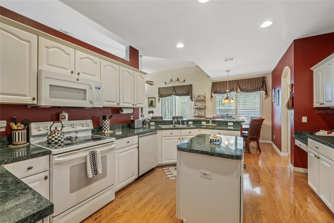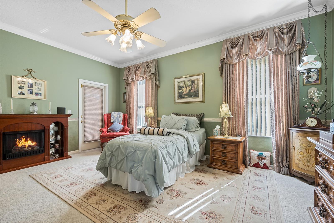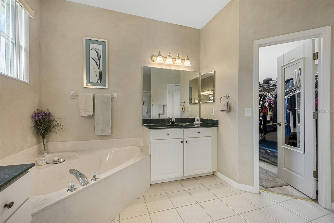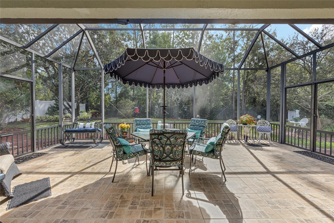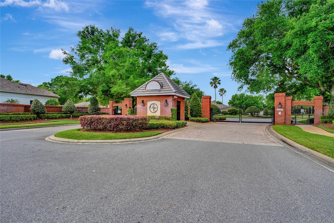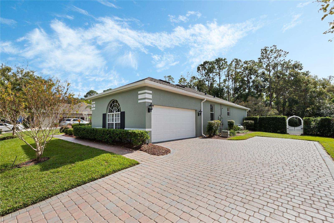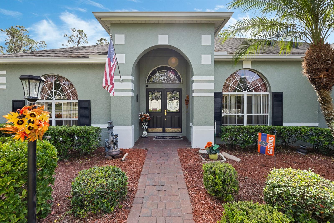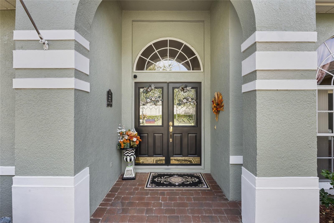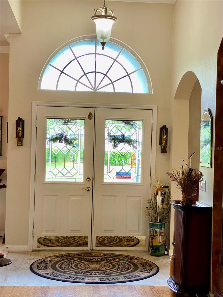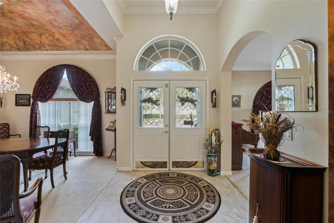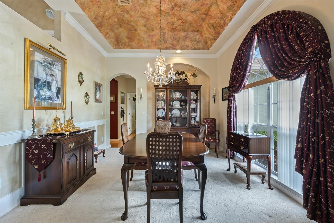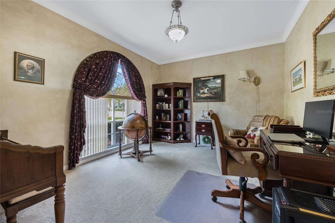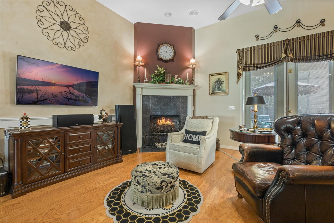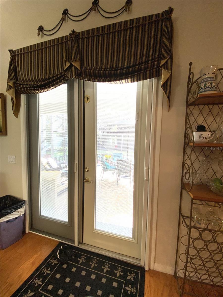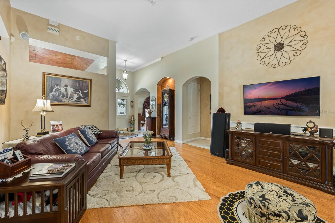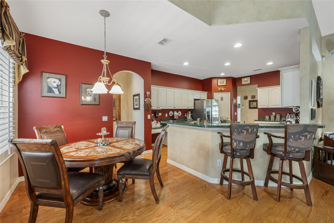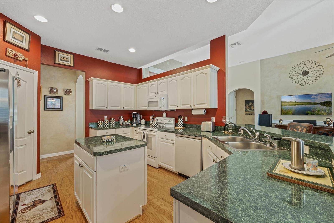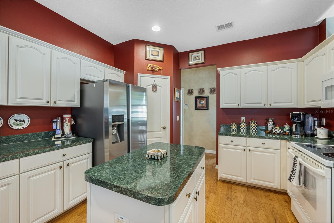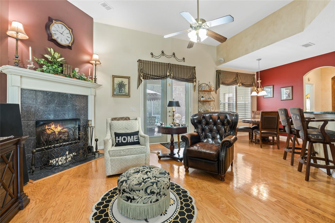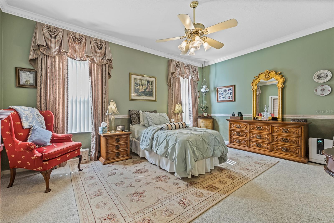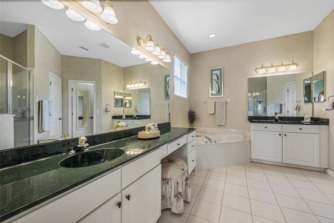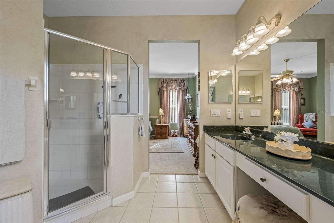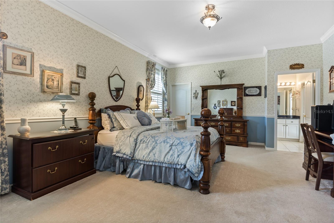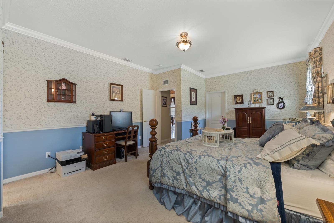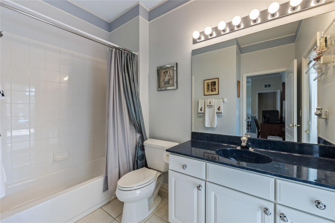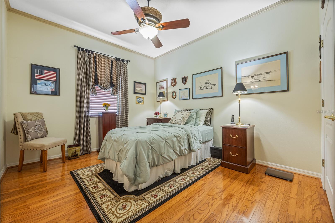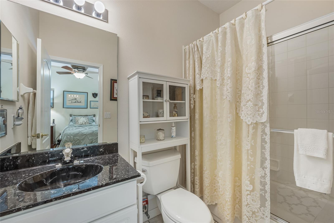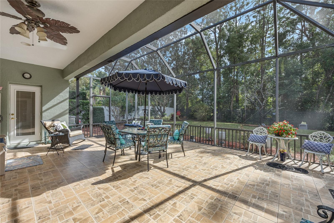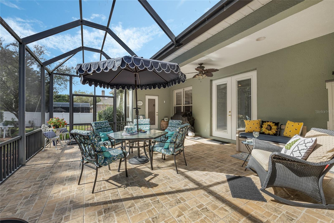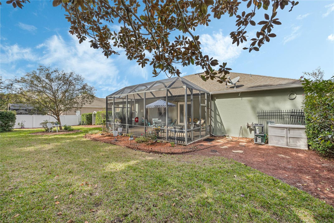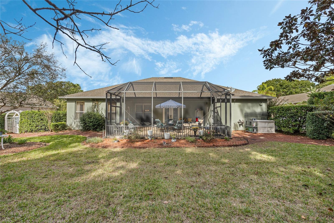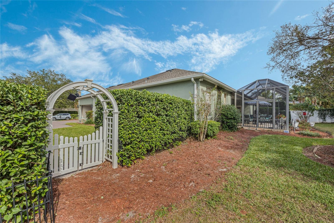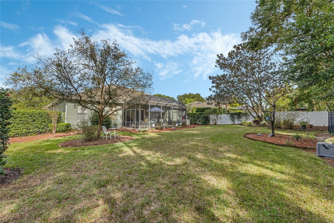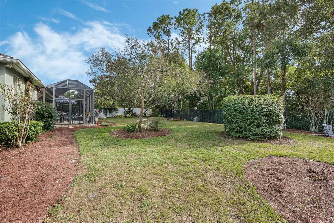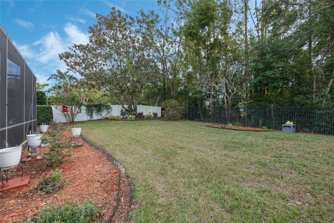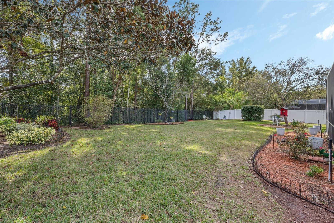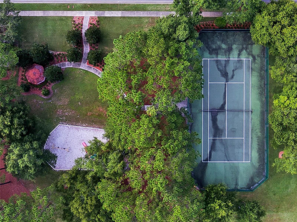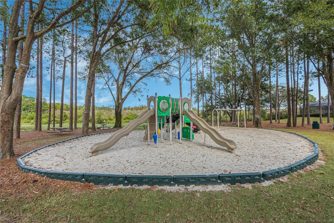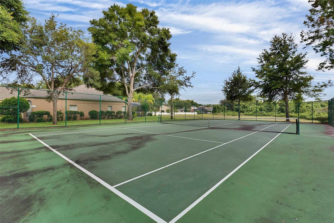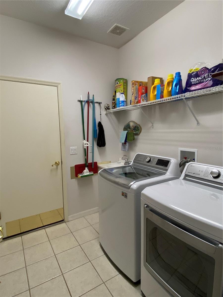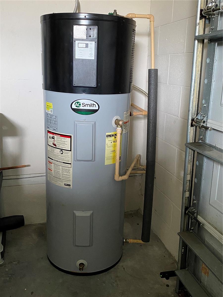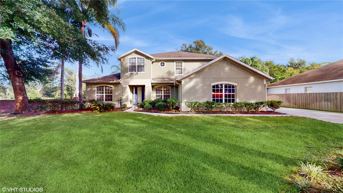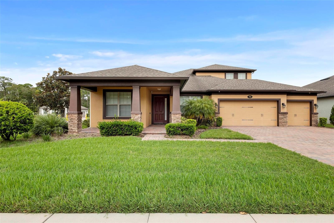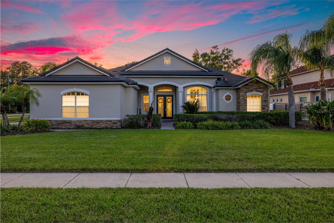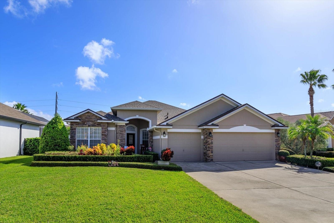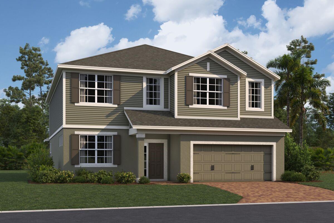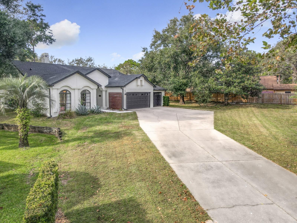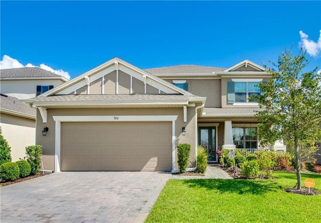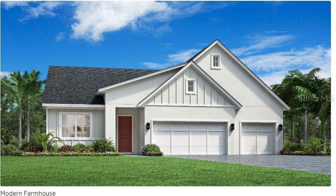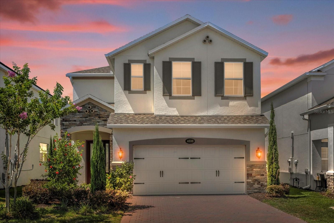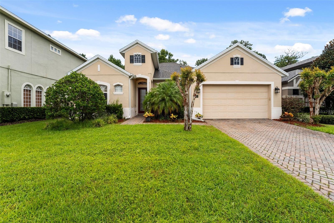Submit an Offer Now!
373 Meadow Beauty Terrace, SANFORD, FL 32771
Property Photos
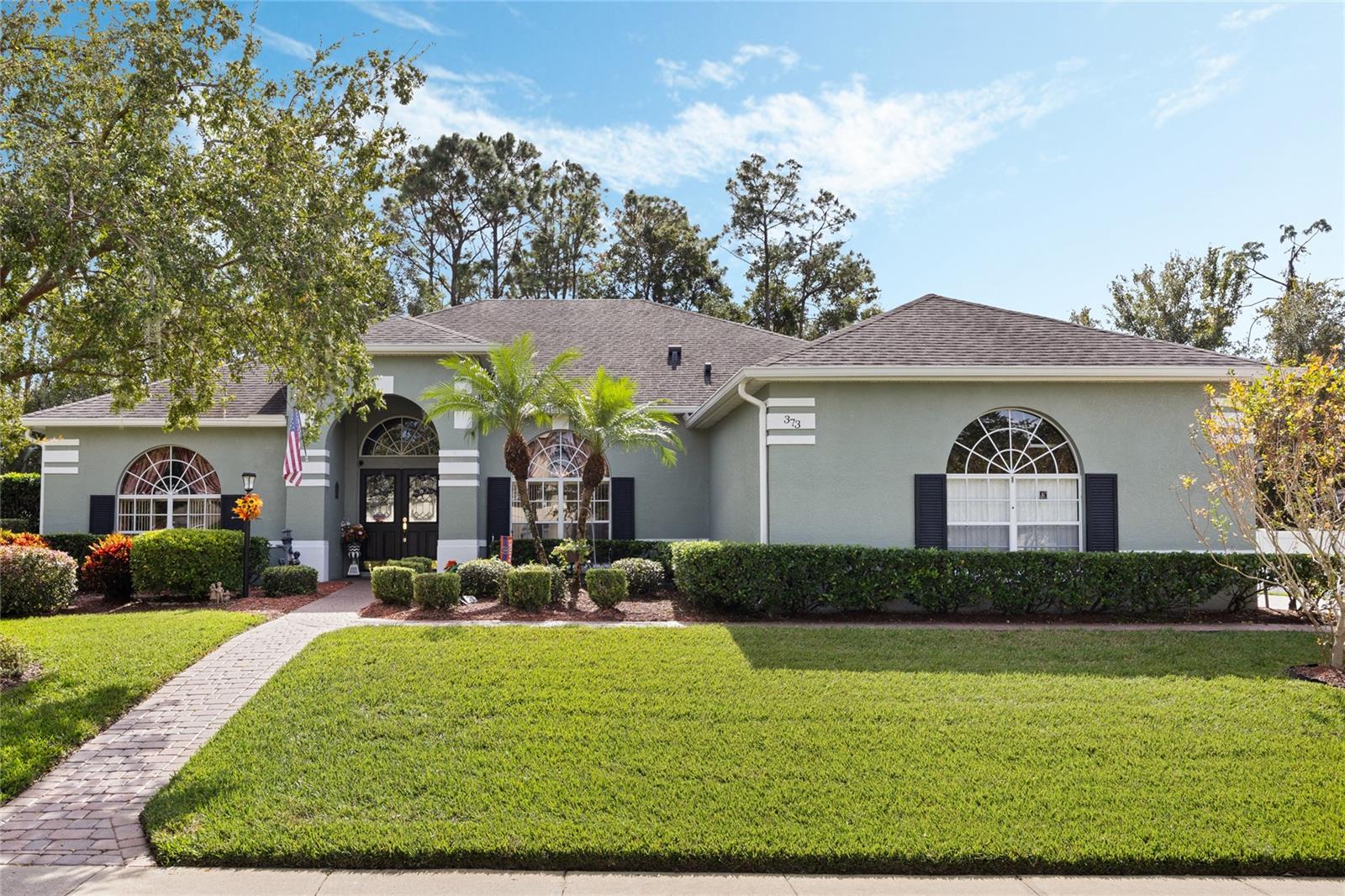
Priced at Only: $650,000
For more Information Call:
(352) 279-4408
Address: 373 Meadow Beauty Terrace, SANFORD, FL 32771
Property Location and Similar Properties
- MLS#: O6255988 ( Residential )
- Street Address: 373 Meadow Beauty Terrace
- Viewed: 5
- Price: $650,000
- Price sqft: $204
- Waterfront: No
- Year Built: 2000
- Bldg sqft: 3179
- Bedrooms: 3
- Total Baths: 3
- Full Baths: 3
- Garage / Parking Spaces: 2
- Days On Market: 13
- Additional Information
- Geolocation: 28.8006 / -81.3684
- County: SEMINOLE
- City: SANFORD
- Zipcode: 32771
- Subdivision: Berington Club Ph 3
- Elementary School: Wilson Elementary School
- Middle School: Markham Woods Middle
- High School: Seminole High
- Provided by: COLDWELL BANKER REALTY
- Contact: Linda Robertson
- 407-333-8088
- DMCA Notice
-
DescriptionStop the car!!! This is a home you won't want to miss! "Pride of Ownership" shows throughout this lovely home located in the private gated community of Berington Club, which is located across the street from Wilson Elementary School. From the minute you view the paver driveway to the side entry garage and paver walkway to the elegant entrance to the home you will be eager to view the well appointed interior that includes, not only one primary bedroom, but two!! The tiled foyer opens to a formal dining room on the right which has crown molding and to the left, a large 17 x 13' room, also with crown molding, that is currently an office/den, but could be a formal living room, if you desire. Advancing forward from the foyer is the substantial Great Room, which has a lovely gas fireplace to enjoy on the cool Florida evenings, also double doors leading to the large 27' x 20' screen enclosed Lanai, to entertain your friends and family, or just sit and relax enjoying nature in your private fenced yard. The gourmet kitchen is open to the Great Room with a separate dinette area as well as a breakfast bar where guests can sit and converse with you while you are preparing snacks or meals to enjoy. The fully appointed kitchen has an island and lots of counter space for those that like to entertain. The Primary bedroom (17' x 13") is located off the kitchen and has a ceiling fan and also a door to the Lanai, as well as, the large en suite bathroom which encompasses double vanities, garden tub, private commode area, separate shower and large walk in closet. But wait... on the opposite side of the home there is a 2nd Primary Bedroom with 2 walk in closets (1 on each side of the room) and an en suite bathroom with a combination tub/shower and also a door leading to the screened Lanai. This would make for a separate in law suite, or could be divided (as to actual viewable plan) for 2 separate bedrooms.... possibilities are endless. The 3rd bedroom is off a small hallway past the dining room and also has its own en suite bathroom and a large closet. The 20' x 27' Lanai overlooks the private, beautifully manicured, fenced lot (large enough for a pool, if desired) with trees and foliage to enjoy nature at its finest (NO rear neighbors) This home is 3rd from the end cul de sac, so you will not be affected by lots of drive by traffic, The convenience of easy access to I 4, 417, Sun Rail Station, Townpark Center (Restaurants, Publix, Theater, etc.), Schools, Places of Worship, Hospital, Medical offices, etc. makes this a very desirable area to reside. Hurry to view this magnificent home!! This home may be under visual or audio surveillance.
Payment Calculator
- Principal & Interest -
- Property Tax $
- Home Insurance $
- HOA Fees $
- Monthly -
Features
Building and Construction
- Builder Model: The Glenmore
- Builder Name: Beazer Homes
- Covered Spaces: 0.00
- Exterior Features: Irrigation System, Lighting, Private Mailbox, Sidewalk
- Fencing: Fenced, Other
- Flooring: Carpet, Tile, Wood
- Living Area: 2509.00
- Roof: Shingle
Land Information
- Lot Features: Cleared, Sidewalk, Paved
School Information
- High School: Seminole High
- Middle School: Markham Woods Middle
- School Elementary: Wilson Elementary School
Garage and Parking
- Garage Spaces: 2.00
- Open Parking Spaces: 0.00
- Parking Features: Driveway, Garage Door Opener, Garage Faces Side, Oversized
Eco-Communities
- Water Source: Public
Utilities
- Carport Spaces: 0.00
- Cooling: Central Air
- Heating: Electric
- Pets Allowed: Yes
- Sewer: Public Sewer
- Utilities: Cable Available, Electricity Connected, Phone Available, Propane, Public, Sewer Connected, Street Lights, Underground Utilities, Water Connected
Finance and Tax Information
- Home Owners Association Fee Includes: Common Area Taxes, Private Road, Recreational Facilities
- Home Owners Association Fee: 1550.00
- Insurance Expense: 0.00
- Net Operating Income: 0.00
- Other Expense: 0.00
- Tax Year: 2023
Other Features
- Appliances: Dishwasher, Dryer, Microwave, Range, Refrigerator, Washer
- Association Name: Alpha Management/Shawn Thornton
- Association Phone: 352-343-0335
- Country: US
- Interior Features: Cathedral Ceiling(s), Ceiling Fans(s), Crown Molding, Eat-in Kitchen, High Ceilings, Primary Bedroom Main Floor, Solid Wood Cabinets, Split Bedroom, Thermostat, Tray Ceiling(s), Walk-In Closet(s), Window Treatments
- Legal Description: LOT 85 BERINGTON CLUB PHASE 3 PB 56 PGS 99 & 100
- Levels: One
- Area Major: 32771 - Sanford/Lake Forest
- Occupant Type: Owner
- Parcel Number: 25-19-29-506-0000-0850
- View: Trees/Woods
- Zoning Code: R-1AAA
Similar Properties
Nearby Subdivisions
Academy Manor
Astor Grande At Lake Forest
Avacado Terrace
Belair Place
Belair Sanford
Bella Foresta
Berington Club Ph 3
Buckingham Estates
Calabria Cove
Capri Cove
Cates Add
Celery Ave Add
Celery Estates North
Celery Key
Celery Lakes Ph 1
Celery Oaks Sub
Chapman Tuckers Add
City Of Sanford
Conestoga Park A Rep
Country Club Manor
Country Club Park
Country Club Park Ph 3
Crown Colony Sub
Damerons Add
De Forests Add
Dixie
Dixie Terrace
Dreamwold 3rd Sec Rep
Eastgrove
Eastgrove Ph 2
Estates At Rivercrest
Estates At Wekiva Park
Estuary At St Johns
Franklin Terrace
Gardenia
Goldsboro Community
Highland Park
Highland Park Rep Of Lt A
Holden Real Estate Companys Ad
Kays Landing
Kays Landing Ph 1
Kaywood Rep
Keeleys Add To Sanford
Kerseys Add To Midway
Lake Forest
Lake Forest Sec 4a
Lake Forest Sec 7a
Lake Forest Sec Two A
Lake Forestsection Three B Ph
Lake Markham Landings
Lake Markham Preserve
Lake Sylvan Cove
Lake Sylvan Estates
Lake Sylvan Oaks
Landings At Riverbend
Leavitts Sub W F
Loch Arbor Country Club Entran
Lockharts Sub
Lockharts Subd
Markham Estates Sub
Martins Add A C
Marvania 1st Sec
Matera
Mayfair Meadows
Mayfair Meadows Ph 2
Mayfair Sec 1st Add
Mayfair Villas
Midway
Monterey Oaks Ph 1 A Rep
Monterey Oaks Ph 2 Rep
None
Oaks Of Sanford
Packards 1st Add To Midway
Paulucci Oaks Lts
Peterson Sub A J 1st Add
Pine Heights
Pine Level
Preserve At Astor Farms Ph 1
Preserve At Astor Farms Ph 2
Preserve At Astor Farms Ph 3
Preserve At Lake Monroe
Retreat At Wekiva
Retreat At Wekiva Phase 2
River Crest Ph 1
River Crest Ph 2
Riverbend At Cameron Heights
Riverbend At Cameron Heights P
Riverside Oaks
Riverside Reserve
Robinsons Survey Of An Add To
Rose Court
Rosecrest
San Lanta
San Lanta 2nd Sec
Sanford Farms
Sanford Terrace
Sanford Town Of
Seminole Park
Silverleaf
Sipes Fehr
Smiths M M 2nd Sub B1 P101
South Park Sanford
South Sanford
South Sylvan Lake Shores
St Johns River Estates
Sterling Meadows
Stevens Add To Midway
Sylvan Lake Reserve The Glade
Sylvan Lake Town Of
Tee N Green Estates
The Glades On Sylvan Lake Ph 1
Thornbrooke Ph 1
Twenty West
Washington Oaks Sec 1
Wayside Estates
Wilson Place
Wm Clarks Sub
Woodsong
Wynnewood



