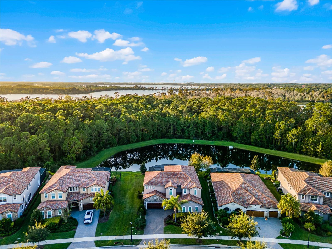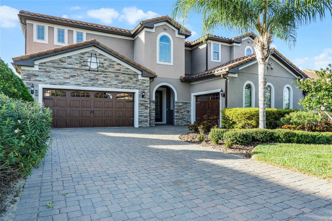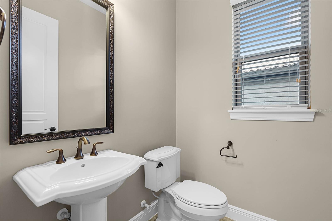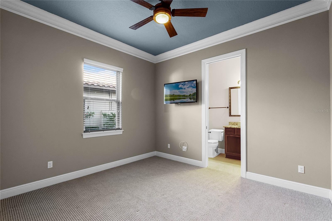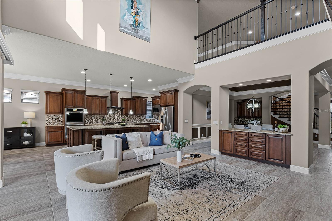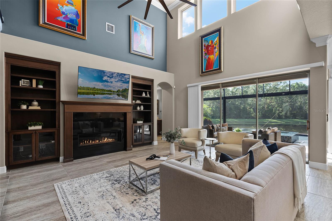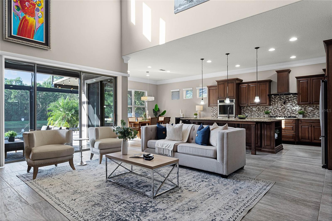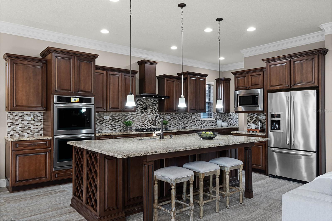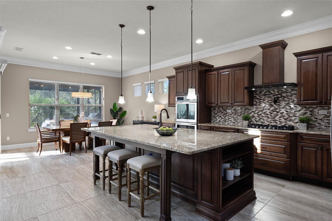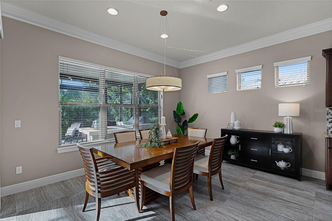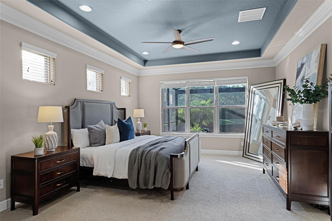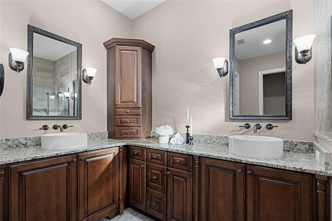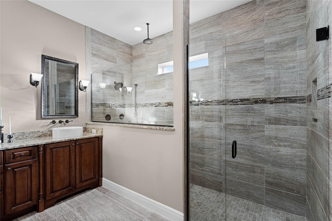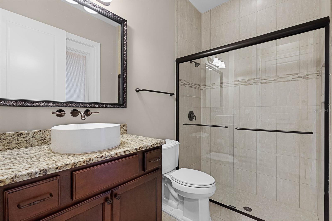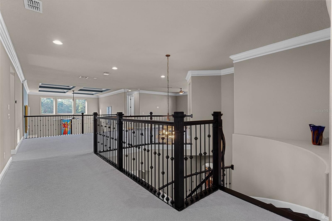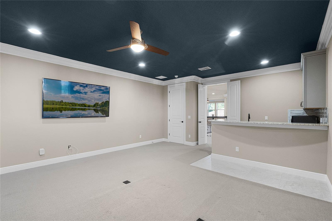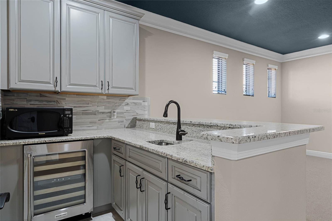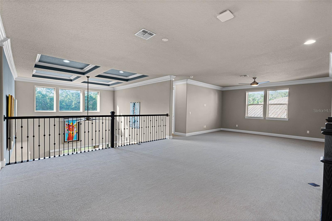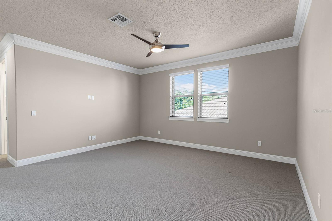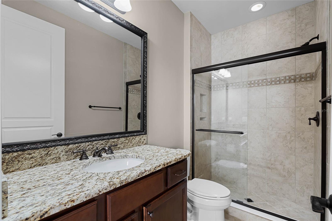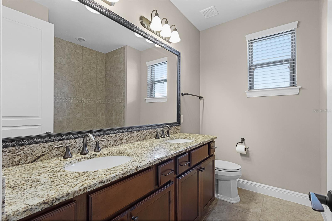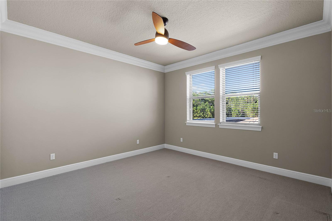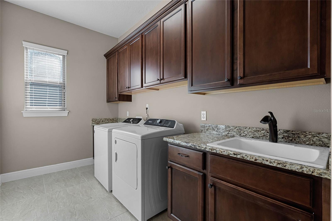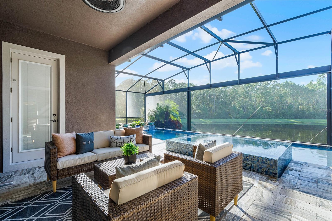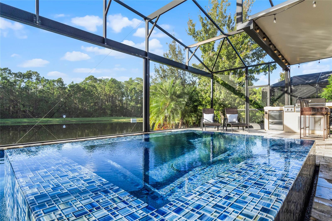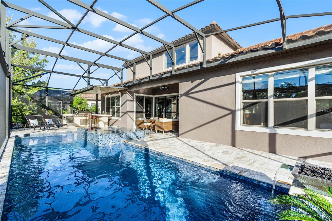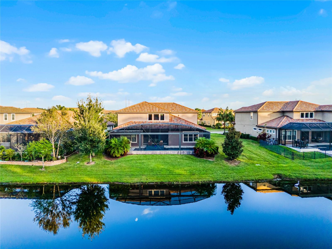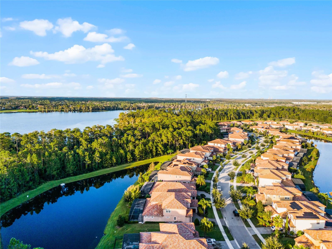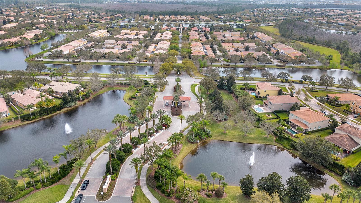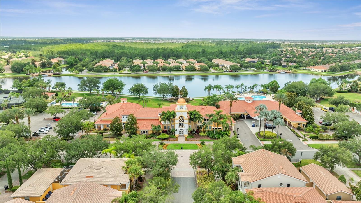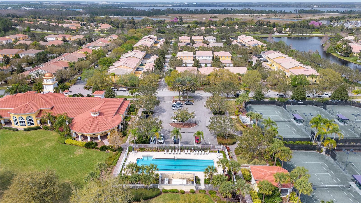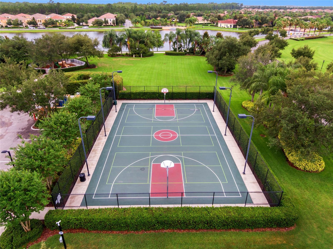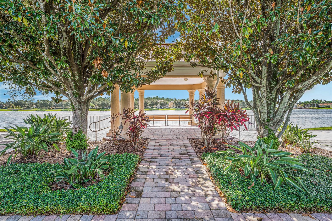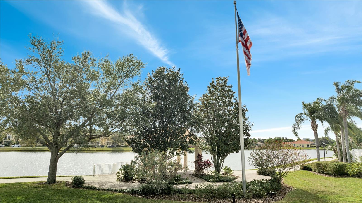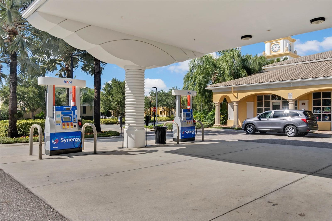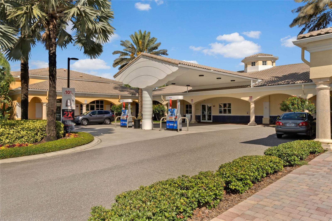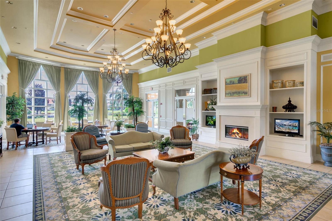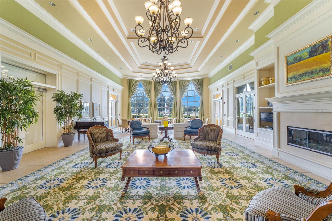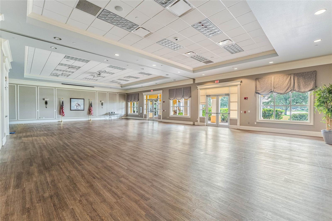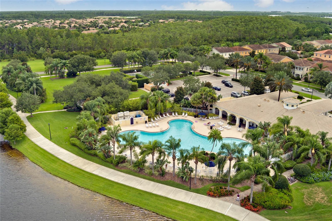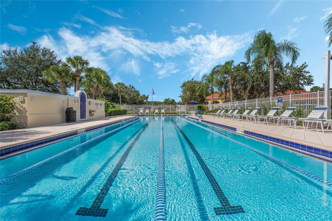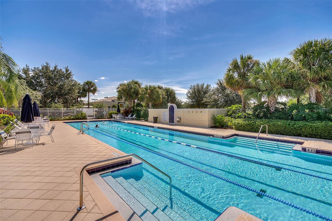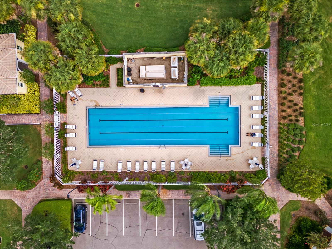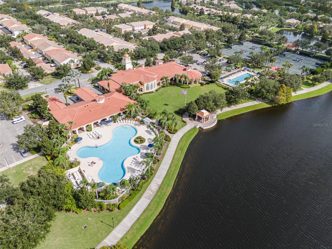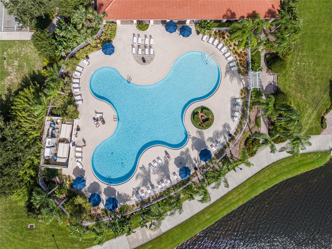Submit an Offer Now!
8528 Adalina Place, ORLANDO, FL 32827
Property Photos
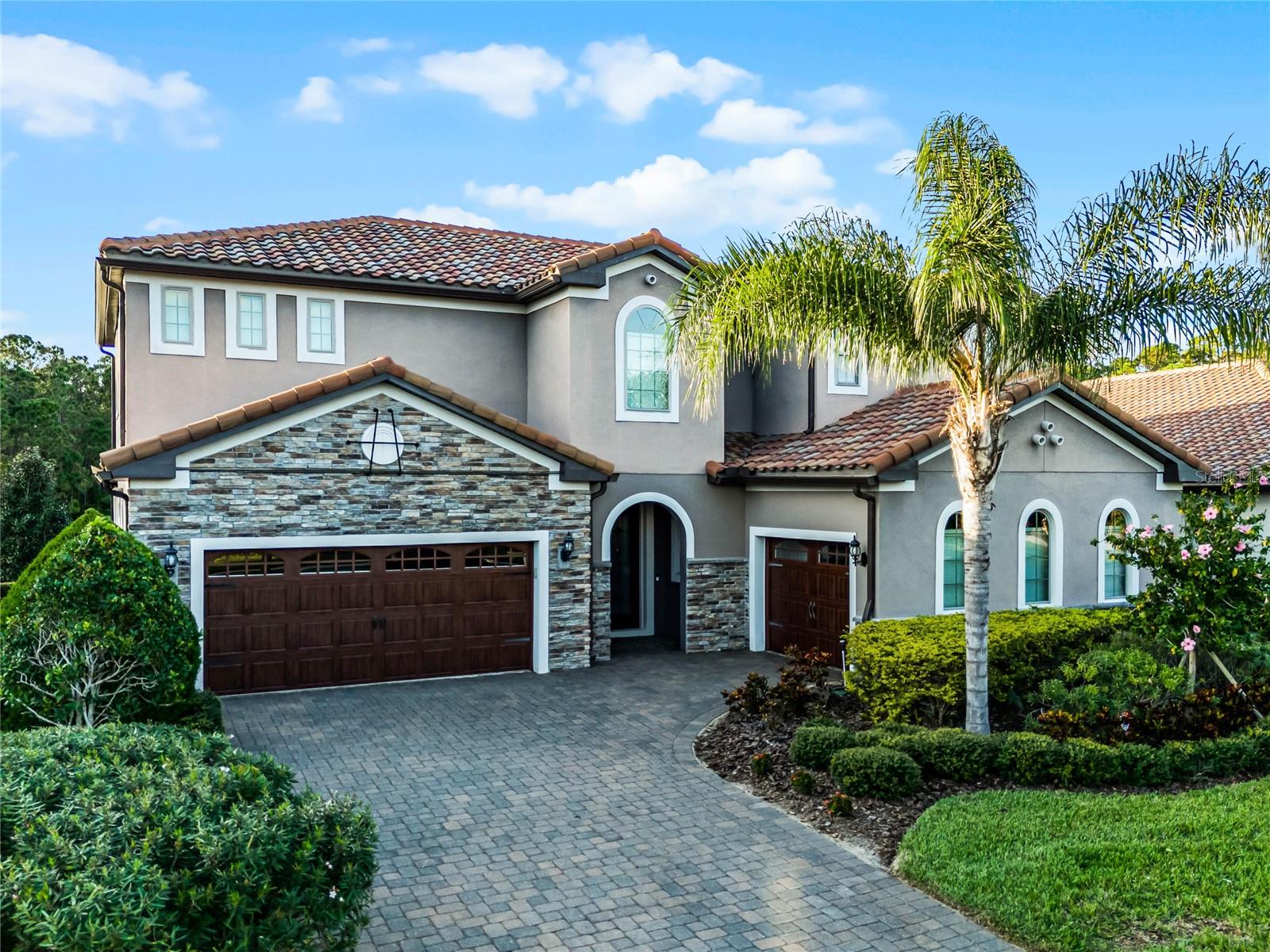
Priced at Only: $1,550,000
For more Information Call:
(352) 279-4408
Address: 8528 Adalina Place, ORLANDO, FL 32827
Property Location and Similar Properties
- MLS#: O6255999 ( Residential )
- Street Address: 8528 Adalina Place
- Viewed: 2
- Price: $1,550,000
- Price sqft: $246
- Waterfront: No
- Year Built: 2016
- Bldg sqft: 6301
- Bedrooms: 5
- Total Baths: 7
- Full Baths: 6
- 1/2 Baths: 1
- Garage / Parking Spaces: 3
- Days On Market: 3
- Additional Information
- Geolocation: 28.4024 / -81.2512
- County: ORANGE
- City: ORLANDO
- Zipcode: 32827
- Subdivision: Enclavevillagewalk Ph 2
- Elementary School: Village Park
- Middle School: Lake Nona
- High School: Lake Nona
- Provided by: EXP REALTY LLC
- Contact: Tino Sanchez
- 888-883-8509
- DMCA Notice
-
DescriptionThis stunning Pulte Homes Garden Vista Model offers 5 bedrooms, 6 full bathrooms, and 1 half bathroom, spread across an expansive open floor plan of just under 5,000 square feet. This home is brimming with premium upgrades and luxury features. As you step inside, you are welcomed by an impressive winding oak staircase with tile inlays that provide a breathtaking view of the pool area. The main floor includes a dedicated home office, an expansive great room with a cozy gas fireplace, and a spacious 3 car garage for ample storage. The modern kitchen is designed for both beauty and function, featuring granite countertops, a gas range, an oversized center island, and a charming eat in breakfast nook that overlooks the family room. The butlers pantry, complete with a built in wine fridge, seamlessly connects to the formal dining room, making it perfect for entertaining. The owners suite boasts an extra large shower with both rain and handheld shower heads, dual sinks, and exquisite finishes. Additional highlights throughout the home include crown molding and ceramic tile floors. The upper level hosts 3 bedrooms, an expansive loft, a media room with a wet bar, and a versatile bonus/game room. The outdoor space is a private oasis, featuring a heated saltwater pool, an infinity spa, a sundeck, water features, and a sprawling lanai. The outdoor kitchen is equipped with a Paradise Grill island, complete with a grill, burner, fridge, and seating areaall enclosed with a no see um screen for year round enjoyment. The Enclave is a premier resort style community that offers an array of top notch amenities. Residents can enjoy six clay tennis courts, a 24 hour fitness center, two pools, a restaurant, a salon, a gas station, a basketball court, a clubhouse, and scenic walking trails. Ideally situated just minutes from top rated schools, this community is also close to popular dining and shopping spots, including Chroma, Don Julios, Canvas, Foxtail Coffee, Boxi Park, and the town center. Sports enthusiasts will enjoy easy access to the Eagle Creek Golf & Country Club and USTA facilities. Additionally, quick access to MCO Airport, the VA Hospital, and major highways ensures convenient travel options. Experience the epitome of luxury living in this meticulously upgraded home, designed for comfort, style, and endless entertainment.
Payment Calculator
- Principal & Interest -
- Property Tax $
- Home Insurance $
- HOA Fees $
- Monthly -
Features
Building and Construction
- Builder Model: Garden Vista
- Builder Name: Pulte
- Covered Spaces: 0.00
- Exterior Features: Irrigation System, Outdoor Grill, Outdoor Kitchen, Rain Gutters, Sidewalk
- Flooring: Carpet, Tile, Wood
- Living Area: 4769.00
- Other Structures: Outdoor Kitchen
- Roof: Tile
Land Information
- Lot Features: City Limits, Landscaped, Oversized Lot, Sidewalk, Paved
School Information
- High School: Lake Nona High
- Middle School: Lake Nona Middle School
- School Elementary: Village Park Elementary
Garage and Parking
- Garage Spaces: 3.00
- Open Parking Spaces: 0.00
- Parking Features: Driveway, Garage Door Opener, Ground Level
Eco-Communities
- Pool Features: Heated, In Ground, Lighting, Salt Water, Screen Enclosure
- Water Source: Public
Utilities
- Carport Spaces: 0.00
- Cooling: Central Air
- Heating: Central
- Pets Allowed: Yes
- Sewer: Public Sewer
- Utilities: Electricity Connected, Public, Sewer Connected, Street Lights, Underground Utilities, Water Connected
Amenities
- Association Amenities: Basketball Court, Cable TV, Clubhouse, Fence Restrictions, Fitness Center, Gated, Playground, Pool, Recreation Facilities, Tennis Court(s), Trail(s)
Finance and Tax Information
- Home Owners Association Fee Includes: Guard - 24 Hour, Cable TV, Pool, Internet, Maintenance Grounds, Recreational Facilities
- Home Owners Association Fee: 595.00
- Insurance Expense: 0.00
- Net Operating Income: 0.00
- Other Expense: 0.00
- Tax Year: 2023
Other Features
- Appliances: Bar Fridge, Built-In Oven, Cooktop, Dishwasher, Disposal, Dryer, Microwave, Range, Refrigerator, Washer
- Association Name: VillageWalk at Lake Nona
- Association Phone: 407-888-2704
- Country: US
- Furnished: Unfurnished
- Interior Features: Built-in Features, Ceiling Fans(s), Eat-in Kitchen, High Ceilings, Kitchen/Family Room Combo, Open Floorplan, Primary Bedroom Main Floor, Stone Counters, Thermostat, Vaulted Ceiling(s), Walk-In Closet(s), Wet Bar
- Legal Description: ENCLAVE AT VILLAGEWALK PHASE 2 86/21 LOT45
- Levels: Two
- Area Major: 32827 - Orlando/Airport/Alafaya/Lake Nona
- Occupant Type: Owner
- Parcel Number: 18-24-31-2681-00-450
- Possession: Close of Escrow
- Style: Traditional
- Zoning Code: PD
Nearby Subdivisions
Cherry Rdg
Enclavevillagewalk Ph 2
Enclavevillagewalk Ph 3
Fells Landing
Fells Lndg Ph 2
Laureate Park
Laureate Park Nbrhd Center Ph
Laureate Park Ph 01a
Laureate Park Ph 1 Prcl N3
Laureate Park Ph 10
Laureate Park Ph 1b
Laureate Park Ph 1c
Laureate Park Ph 2 Prcl N3
Laureate Park Ph 2a
Laureate Park Ph 2b
Laureate Park Ph 4
Laureate Park Ph 5a
Laureate Park Ph 5b
Laureate Park Ph 7
Laureate Park Ph 8
Laureate Park Ph 9
Laureate Park Phase 1c
Laureate Park Phase 8 9381 Lot
Laureate Park Prcl N3 Ph 2
Laureate Pk Pcl N3 Ph 2
Laureate Pk Ph 2 Pcl N3
Laurel Pointe Ph 3
Not On The List
Poitras East N7
Preserve At Laureate Park
Preservelaureate Park Ph 2
Summerdale Park Poitras East N
Villages Southport Ph 01c
Villages Southport Ph 01d
Villages Southport Ph 01e
Villagewalk



