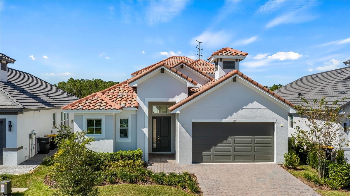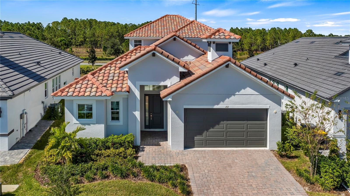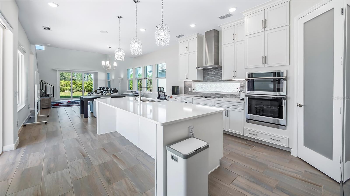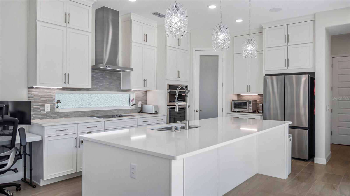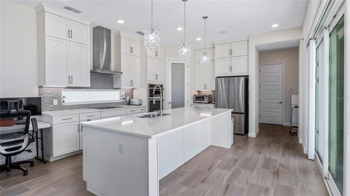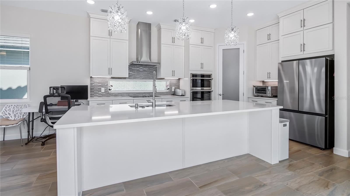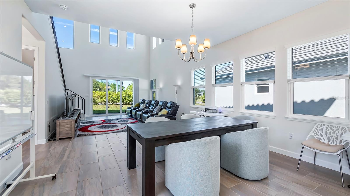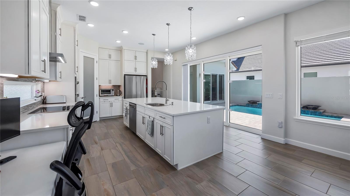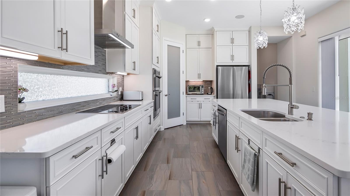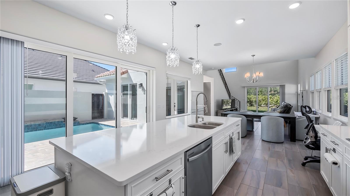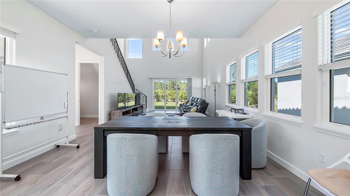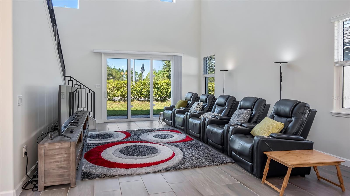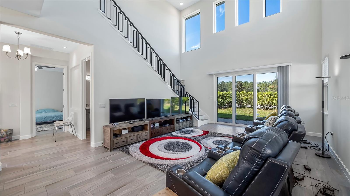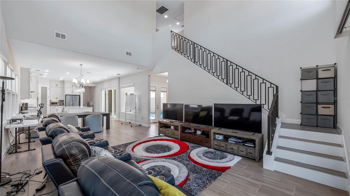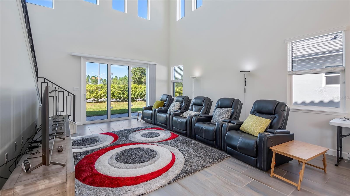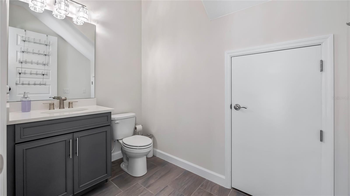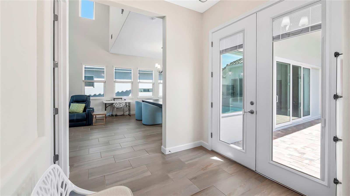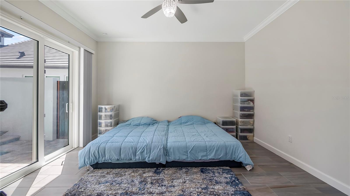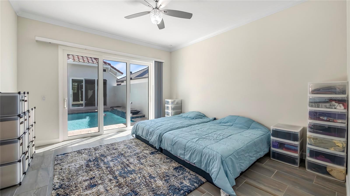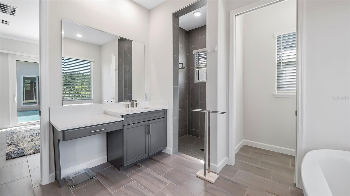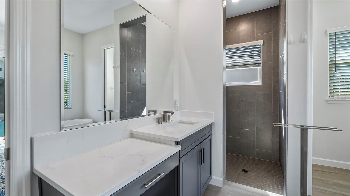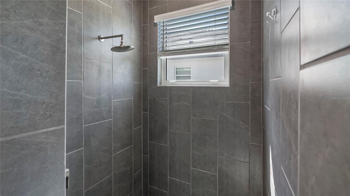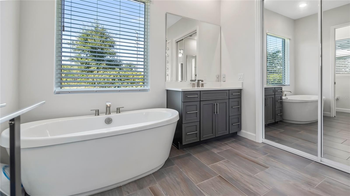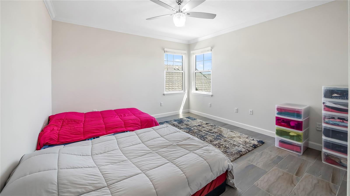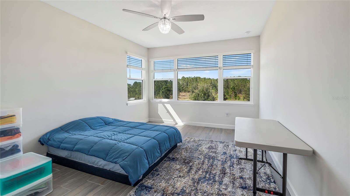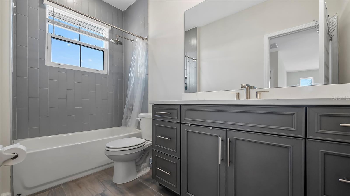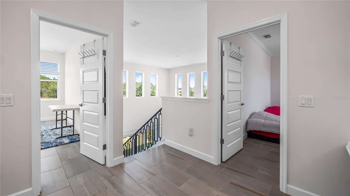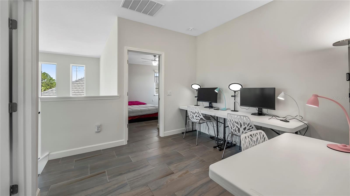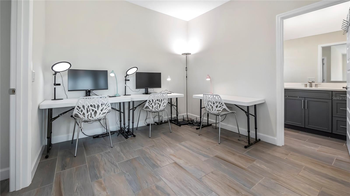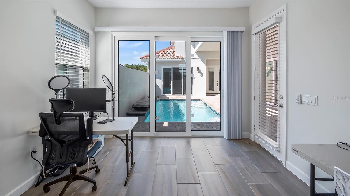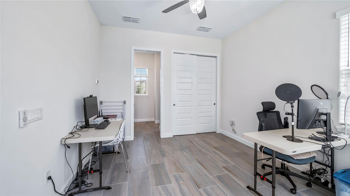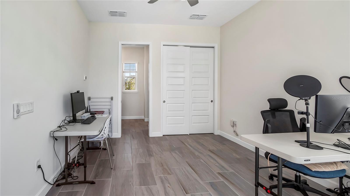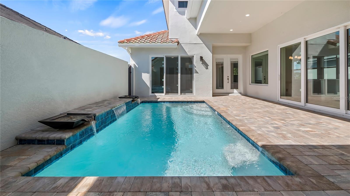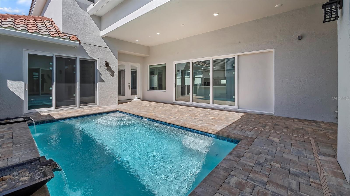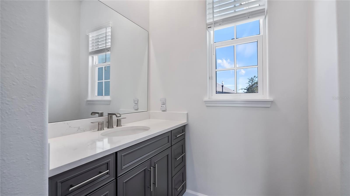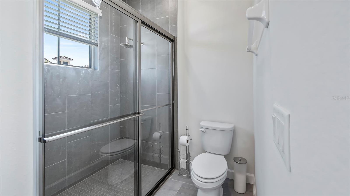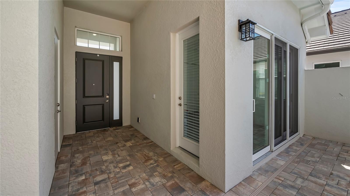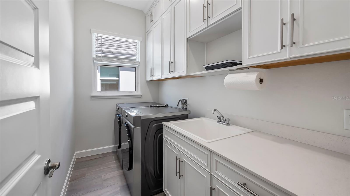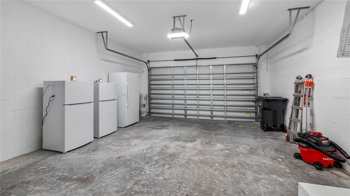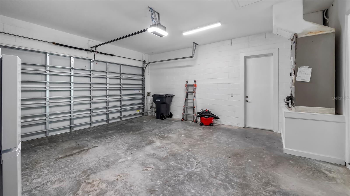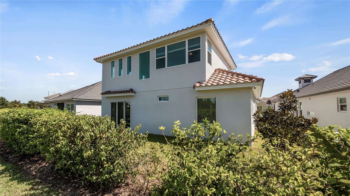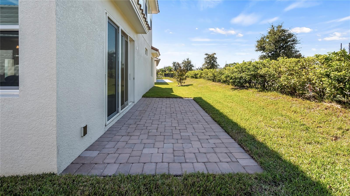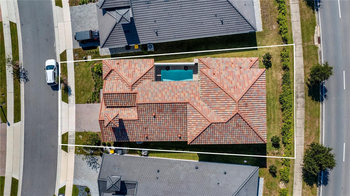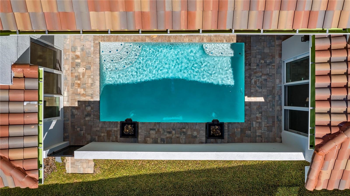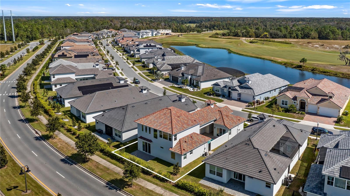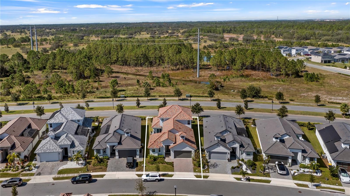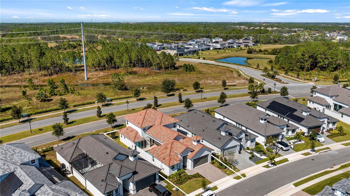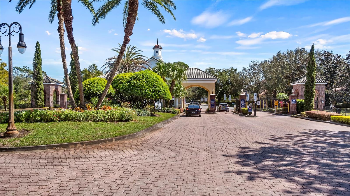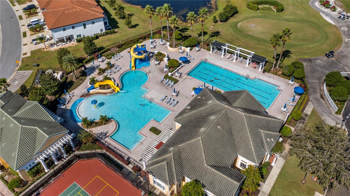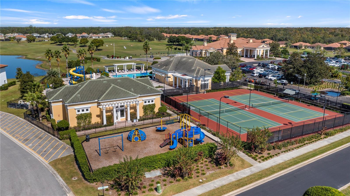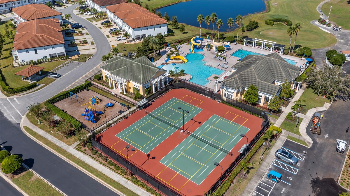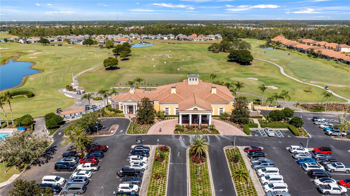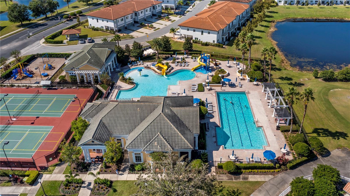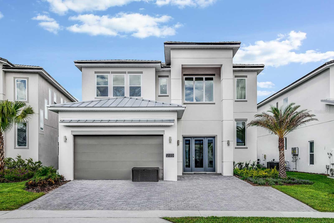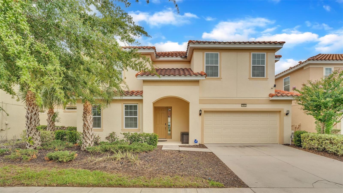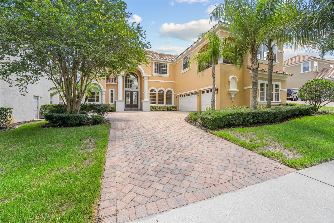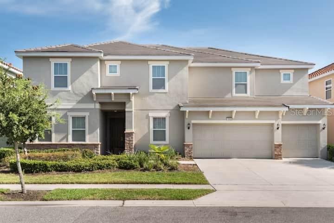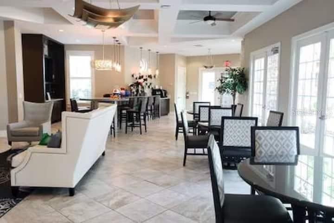Submit an Offer Now!
212 Hampton Loop, DAVENPORT, FL 33837
Property Photos
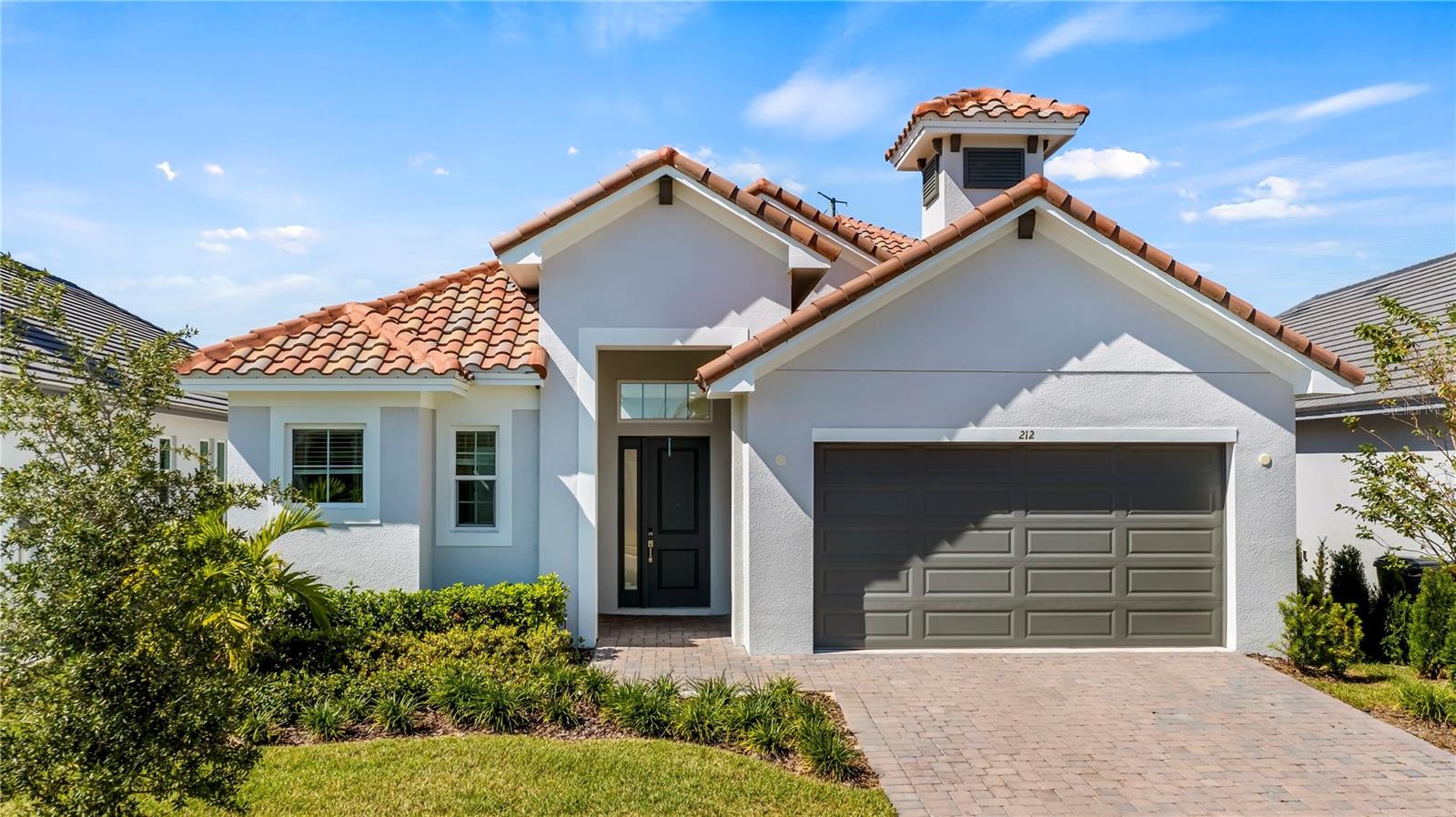
Priced at Only: $949,000
For more Information Call:
(352) 279-4408
Address: 212 Hampton Loop, DAVENPORT, FL 33837
Property Location and Similar Properties
- MLS#: O6256093 ( Residential )
- Street Address: 212 Hampton Loop
- Viewed: 12
- Price: $949,000
- Price sqft: $278
- Waterfront: No
- Year Built: 2023
- Bldg sqft: 3417
- Bedrooms: 4
- Total Baths: 4
- Full Baths: 3
- 1/2 Baths: 1
- Garage / Parking Spaces: 2
- Days On Market: 43
- Additional Information
- Geolocation: 28.2022 / -81.5554
- County: POLK
- City: DAVENPORT
- Zipcode: 33837
- Subdivision: Hampton Lndgprovidence
- Elementary School: Loughman Oaks Elem
- Middle School: Boone Middle
- High School: Davenport High School
- Provided by: PREMIER SOTHEBYS INT'L REALTY
- Contact: Linda O'Grady
- 407-581-7888
- DMCA Notice
-
DescriptionWelcome to 212 Hampton Loop, an exceptional fully furnished four bedroom, 3.5 bath pool home in the prestigious gated community of Providence, Davenport. Priced at $949,000, this residence combines luxury with comfort, offering an array of high end features designed for discerning buyers seeking an elegant, yet relaxed lifestyle. Upon entry, you're greeted by the large gathering room, where vaulted ceilings soar above, amplifying the sense of space and light. This expansive area, flooded with natural sunlight from generous windows, serves as heart of the home, ideal for cozy family movie nights or festive celebrations. With ample room for your favorite furnishings, this space is thoughtfully designed to enhance connection and entertainment, while adding a dramatic ambiance that only vaulted ceilings can provide. The gourmet kitchen is a culinary masterpiece, fully equipped with top of the line stainless steel appliances, a spacious center island, and abundant counter space for prepping and serving. Elegant cabinetry, custom fixtures and a sophisticated backsplash complement the open layout, which flows seamlessly into the adjoining living areas. The kitchen's thoughtful details, like a walk in pantry and expansive layout, are ideal for everyday meals and hosting larger gatherings, making it the ultimate haven for culinary enthusiasts. Retreat to the oversized owner's suite, a luxurious sanctuary that overlooks the private courtyard pool. This spacious suite is designed for relaxation and comfort, featuring large windows that bathe the room in natural light and offer serene views of the lushly landscaped pool area. Step out onto your private patio for a morning coffee or unwind with evening stargazing. The en suite bath elevates this retreat with high end fixtures, a soothing soaking tub, dual vanities and spa like finishes, providing the ideal place to recharge. Additional highlights include an immaculate two car garage, thoughtfully maintained to offer ample space for vehicles and additional storage for hobbies or seasonal items. The large great room and dining area provide a versatile space with high ceilings and abundant natural light, ideal for intimate family dinners and lively gatherings. Its elegant finishes and open design make this a welcoming area for entertaining and relaxation alike. Step outside to your private courtyard pool, a personal oasis bordered by vibrant landscaping, creating an escape from the bustle of everyday life. The spacious deck offers plenty of room for sun soaked lounging or poolside gatherings. The backyard, with no rear neighbors, provides unmatched privacy and tranquil views, offering a beautiful setting for outdoor activities or peaceful moments in nature. Residents of this exclusive community enjoy access to a spectacular amenity center featuring a sparkling pool, state of the art fitness center and well appointed clubhouse. Whether you're interested in social gatherings, community events or quiet afternoons by the pool, the amenity center caters to all lifestyles. Security and peace of mind are paramount, with a 24/7 guarded and gated entrance ensuring a welcoming environment for residents.
Payment Calculator
- Principal & Interest -
- Property Tax $
- Home Insurance $
- HOA Fees $
- Monthly -
Features
Building and Construction
- Builder Name: ABD
- Covered Spaces: 0.00
- Exterior Features: Courtyard, Irrigation System, Lighting, Rain Gutters, Sidewalk, Sliding Doors, Sprinkler Metered
- Flooring: Tile
- Living Area: 2535.00
- Roof: Tile
Land Information
- Lot Features: Near Golf Course, Sidewalk, Paved
School Information
- High School: Davenport High School
- Middle School: Boone Middle
- School Elementary: Loughman Oaks Elem
Garage and Parking
- Garage Spaces: 2.00
- Open Parking Spaces: 0.00
- Parking Features: Curb Parking, Driveway, Garage Door Opener
Eco-Communities
- Pool Features: Child Safety Fence, In Ground, Lighting
- Water Source: Public
Utilities
- Carport Spaces: 0.00
- Cooling: Central Air
- Heating: Electric
- Pets Allowed: Yes
- Sewer: Public Sewer
- Utilities: Electricity Connected, Public, Street Lights, Underground Utilities, Water Connected
Amenities
- Association Amenities: Clubhouse, Fitness Center, Gated, Playground, Pool, Security, Tennis Court(s)
Finance and Tax Information
- Home Owners Association Fee Includes: Guard - 24 Hour, Common Area Taxes, Pool, Private Road, Security
- Home Owners Association Fee: 415.00
- Insurance Expense: 0.00
- Net Operating Income: 0.00
- Other Expense: 0.00
- Tax Year: 2023
Other Features
- Appliances: Built-In Oven, Cooktop, Dishwasher, Disposal, Dryer, Electric Water Heater, Freezer, Microwave, Range, Range Hood, Refrigerator, Washer
- Association Name: Artemis Lifestyles
- Country: US
- Interior Features: Built-in Features, Ceiling Fans(s), Crown Molding, High Ceilings, Kitchen/Family Room Combo, Living Room/Dining Room Combo, Primary Bedroom Main Floor, Smart Home, Split Bedroom, Thermostat, Vaulted Ceiling(s), Walk-In Closet(s), Window Treatments
- Legal Description: HAMPTON LANDING AT PROVIDENCE PB 180 PGS 1-4 LOT 31
- Levels: Two
- Area Major: 33837 - Davenport
- Occupant Type: Owner
- Parcel Number: 28-26-19-932943-000310
- Possession: Close of Escrow
- Style: Courtyard
- Views: 12
Similar Properties
Nearby Subdivisions
Aldea Reserve
Andover
Astonia
Astonia 40s
Astonia 50s
Astonia North
Astonia Ph 2 3
Astoria North
Aylesbury Sub
Bahama Bay A Condo
Bella Novaph 1
Bella Novaph 3
Bella Novaphase 2
Bella Vita Ph 1a 1b1
Bella Vita Ph 1b2 2
Bella Vita Ph Ia 1b1
Briargrove Third Add
Bridgeford
Bridgeford Crossing
Bridgeford Xing
Camden Pkprovidence
Camden Pkprovidence Ph 3
Camden Pkprovidence Ph 4
Camden Pkprovidenceph 4
Carlisle Grand
Carlisle Grand Ph 2
Cascades
Cascades Ph 1a 1b
Cascades Ph 2
Cascades Phs Ia Ib
Center Park
Champions Reserve
Champions Reserve Ph 2a
Champions Reserve Ph 2b
Chelsea Woods At Providence
Citrus Isle
Citrus Landing
Citrus Pointe
Citrus Reserve
Cortland Woodsprovidence Ii
Cortland Woodsprovidence Ph I
Cortland Woodsprovidenceph 3
Country Walk Estates
Crescent Estates Sub
Crofton Spgsprovidence
Crows Nest Estates
Davenport
Davenport Estates
Davenport Estates Phase 1
Davenport Estates Phase 2
Davnport
Deer Creek Regal Pointe
Deer Creek Golf Tennis Rv Res
Deer Run
Deer Run At Crosswinds
Del Webb Orland Ridgewood Lake
Del Webb Orlando Ph 1
Del Webb Orlando Ph 2a
Del Webb Orlando Ph 2b
Del Webb Orlando Ph 3
Del Webb Orlando Ph 4
Del Webb Orlando Ph 5 7
Del Webb Orlando Ph 6
Del Webb Orlando Ridgewood Lak
Del Webb Orlandoridgewood Lake
Del Webb Orlandoridgewood Lksp
Del Webb Ridgewood Lakes
Del Webborlandoridgewood Lakes
Draytonpreston Woods
Draytonpreston Woods At Provid
Draytonpreston Woodsproviden
Estates Lake St Charles
Fairway Villas
Fairway Villasph 2
Fairway Villasprovidence
First Place
Fla Dev Co Sub
Forest At Ridgewood
Forest Lake
Forest Lake 130015
Forest Lake Ph 1
Forest Lake Ph I
Forestridgewood
Garden Hillprovidence Ph 1
Geneva Landings
Geneva Landings Ph 1
Geneva Landings Phase 2
Geneva Lndgs Ph 1
Golden Rdg
Grand Reserve
Grantham Springs At Providence
Greenfield Village Ph 1
Greenfield Village Ph Ii
Greens At Providence
Hampton Green At Providence
Hampton Landing At Providence
Hampton Lndgprovidence
Hartford Terrace Phase 1
Heather Hill Ph 01
Heather Hill Ph 02
Highland Meadows Ph 01
Highland Square Ph 01
Holly Hill Estates
Horse Creek
Horse Creek At Crosswinds
Jamestown Sub
Lake Charles Res Ph 2
Lake Charles Residence Ph 1a
Lake Charles Residence Ph 1b
Lake Charles Residence Ph 1c
Lake Charles Residence Ph 2
Lake Charles Resort
Lake Charles Resort Phase 1a
Lakewood Park
Loma Linda Ph 03
Loma Linda Ph 101
Madison Place Ph 2
Marbella
Marbella At Davenport
N
North Ridge 50
Northridge Estates
Northridge Reserve
Oak Park
Oakmont Ph 01
Oakmont Ph 1
Oakmont Phase 1
Oakpoint
Orchid Grove
Preservation Pointe Ph 1
Preservation Pointe Ph 2a
Preservation Pointe Ph 2b
Preservation Pointe Ph 3
Preservation Pointe Ph 4
Prestwick Village
Providence
Providence Garden Hills 50s
Providence Garden Hills 60s
Providence N4 Rep
Providence N4b Replatph 2
Redbridge Square
Ridgewood Lakes Village
Ridgewood Lakes Village 04a
Ridgewood Lakes Village 04b
Ridgewood Lakes Village 05a
Ridgewood Lakes Village 05b
Ridgewood Lakes Village 06
Ridgewood Lakes Village 07a
Ridgewood Lakes Village 07b
Ridgewood Lakes Village 10
Ridgewood Lakes Village 3a
Ridgewood Lakes Village 4b
Ridgewood Lakes Villages 3b 3
Ridgewood Lakes Vlgs 3b 3c
Ridgewood Lksph 1 Village 14
Ridgewood Lksph 2 Village 14
Ridgewood Pointe
Rosemont Woods
Royal Palms Ph 01
Royal Ridge Ph 01
Royal Ridge Ph 02
Royal Ridge Ph Iii
Royal Ridge Ph One Add
Sherbrook Spgs
Sherbrook Springs Of Providenc
Silver Palms
Snell Creek Manor
Solt Erra Ph 29
Solterra
Solterra Oakmont Ph 01
Solterra Ph 01
Solterra Ph 1
Solterra Ph 2a1
Solterra Ph 2a2
Solterra Ph 2b
Solterra Ph 2d
Solterra Ph 2e
Solterra Phase
Solterra Phase 2a1
Solterra Resort
Solterraoakmont Ph 01
Southern Xing
Sunridge Woods
Sunridge Woods Ph 01
Sunridge Woods Ph 03
Sunridge Woods Ph 2
Sunset Ridge Ph 02
Taylor Hills
Victoria Woods At Providence
Vizcay
Watersong
Watersong Ph 01
Watersong Phase One
Watersong Phase Two
Watersong Phase Two Pb 191 Pg
Westbury
Westbury Ph 02
Williams Preserve Ph 1
Williams Preserve Ph Iib
Williams Preserve Ph Iic



