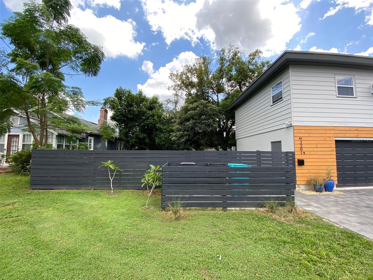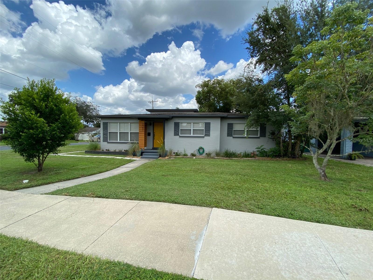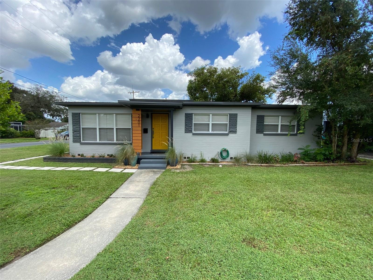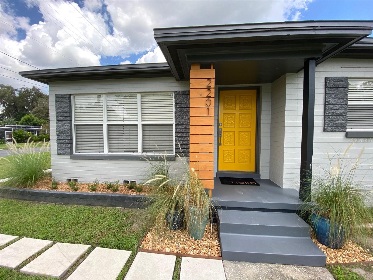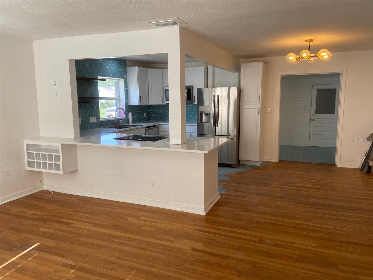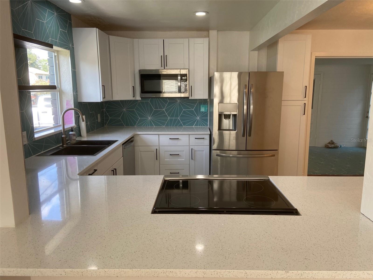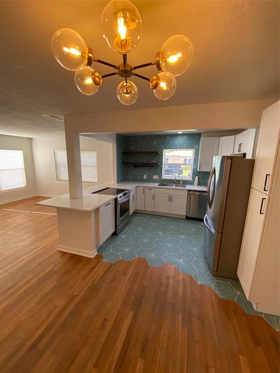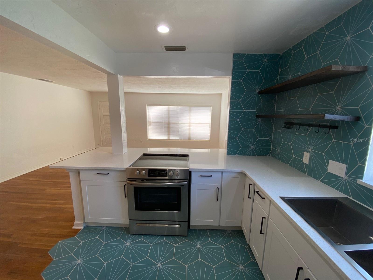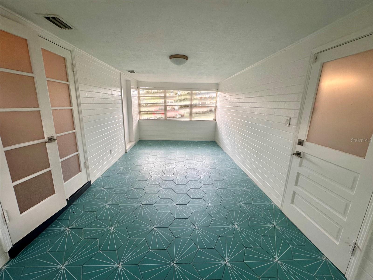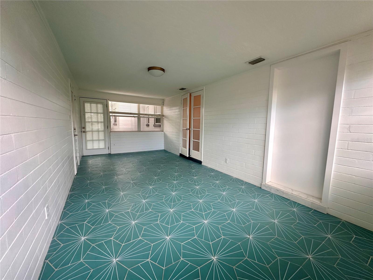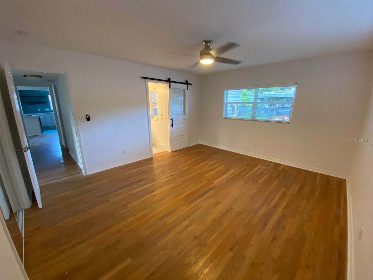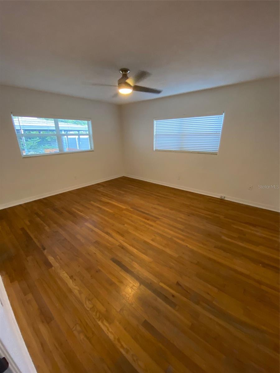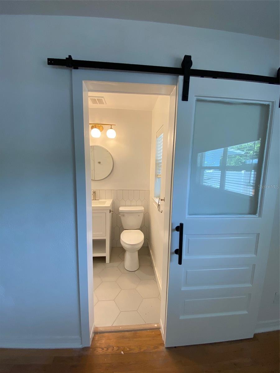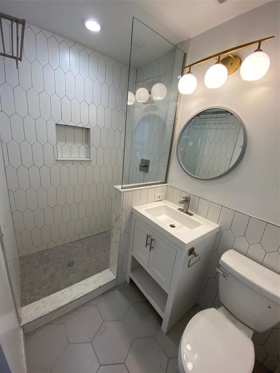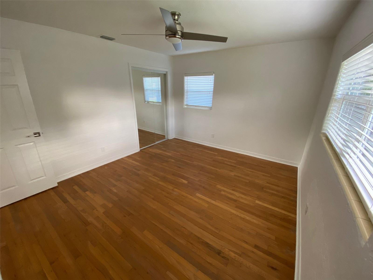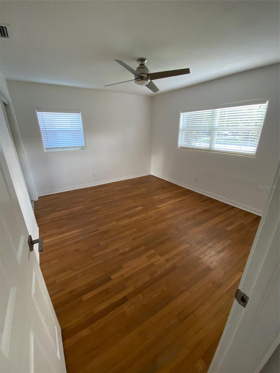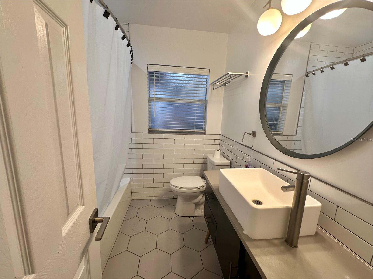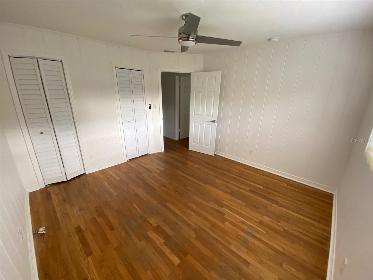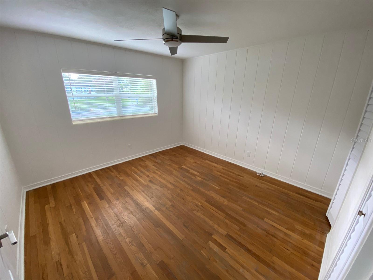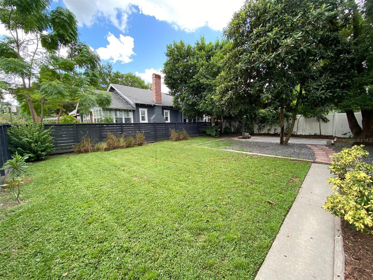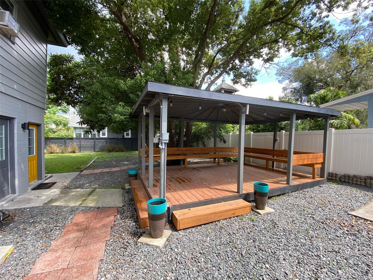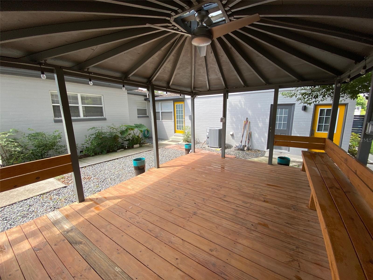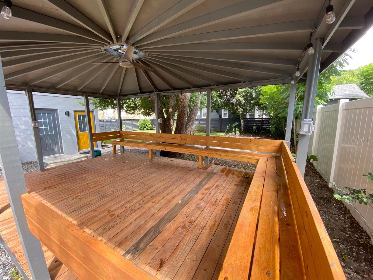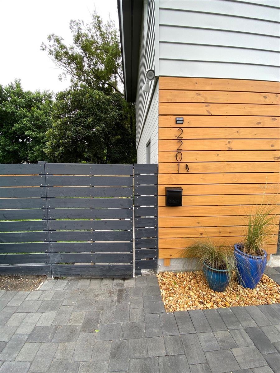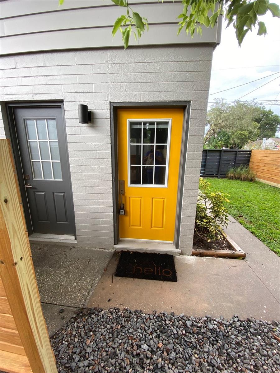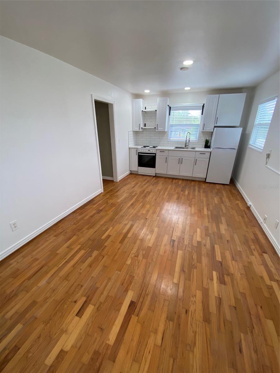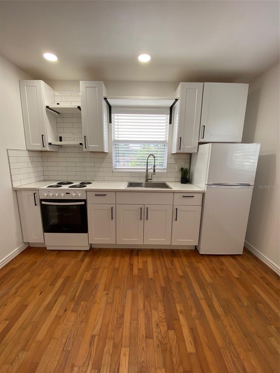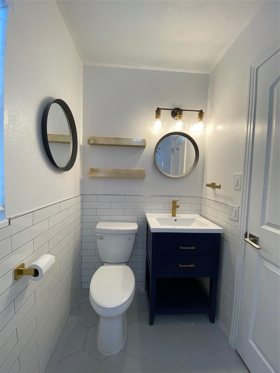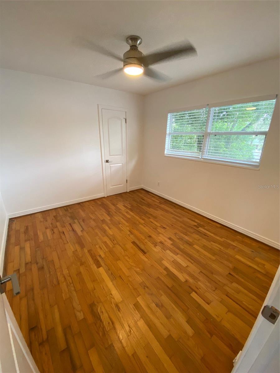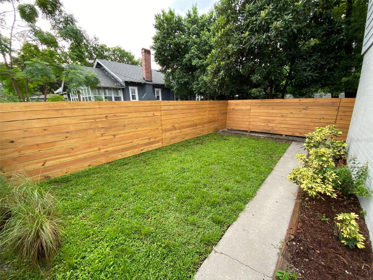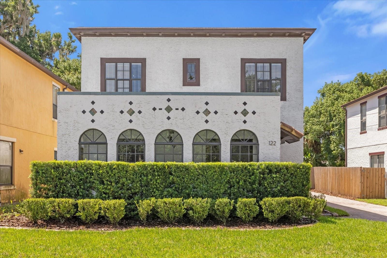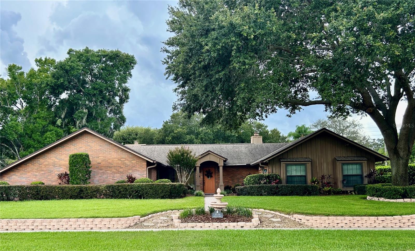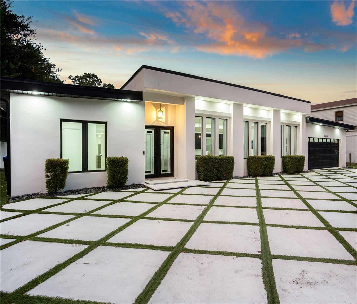Submit an Offer Now!
2201 Delaney Avenue, ORLANDO, FL 32806
Property Photos
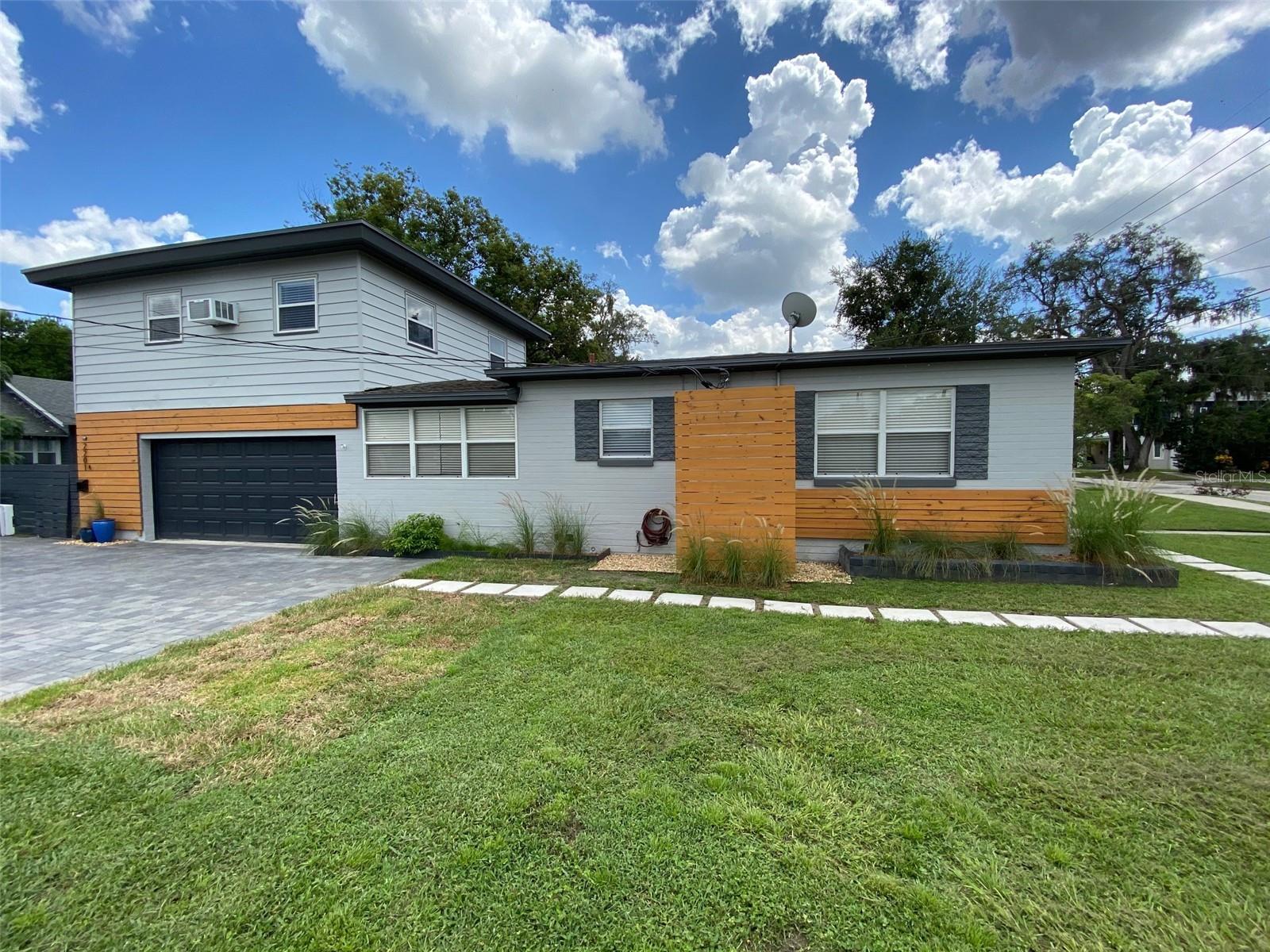
Priced at Only: $715,000
For more Information Call:
(352) 279-4408
Address: 2201 Delaney Avenue, ORLANDO, FL 32806
Property Location and Similar Properties
- MLS#: O6256195 ( Residential )
- Street Address: 2201 Delaney Avenue
- Viewed: 1
- Price: $715,000
- Price sqft: $230
- Waterfront: No
- Year Built: 1956
- Bldg sqft: 3113
- Bedrooms: 4
- Total Baths: 3
- Full Baths: 3
- Garage / Parking Spaces: 2
- Days On Market: 4
- Additional Information
- Geolocation: 28.5173 / -81.372
- County: ORANGE
- City: ORLANDO
- Zipcode: 32806
- Subdivision: Delaney Terrace
- Elementary School: Blankner Elem
- High School: Boone High
- Provided by: 407 PROPERTIES
- Contact: Daniela Bou Mansour
- 407-545-2594
- DMCA Notice
-
DescriptionCharming 3/2 Main House with Detached 1/1 Garage Apartment Perfect for Living or Investment located in the heart of SODO, this unique property includes a 3 bedroom, 2 bath main house and a detached 528 sqft 1/1 garage apartment. The main house features a cozy living area, a bonus room with striking flooring, and a spacious layout ideal for entertaining. The modern kitchen boasts quartz countertops, stainless steel appliances, and new cabinets and an eye catching flooring/back splash. Both units were fully remodeled in 2020 with stylish finishes throughout. The 1/1 apartment offers a separate entrance, full kitchen, modern bathroom, and its own water and power meters This versatile space offers the potential to be a legal Airbnb, making it a great source of rental income, or a private mother in law suite for extended family or guests. The backyard is an oasis, fully fenced, with a beautiful gazebo ideal for year round entertaining, featuring lighting and an overhead fan. Just a short walk to Wade View Park and Boone High School, and minutes from the new shopping and dining options in SODO, this property is perfectly located for both convenience and comfort. Whether for personal use or investment, this versatile property offers endless potential. **Schedule a showing today**
Payment Calculator
- Principal & Interest -
- Property Tax $
- Home Insurance $
- HOA Fees $
- Monthly -
Features
Building and Construction
- Covered Spaces: 0.00
- Exterior Features: Lighting
- Fencing: Fenced
- Flooring: Tile, Wood
- Living Area: 2021.00
- Other Structures: Gazebo
- Roof: Shingle
School Information
- High School: Boone High
- School Elementary: Blankner Elem
Garage and Parking
- Garage Spaces: 2.00
- Open Parking Spaces: 0.00
- Parking Features: Driveway, Garage Faces Side, On Street
Eco-Communities
- Water Source: Public
Utilities
- Carport Spaces: 0.00
- Cooling: Central Air, Wall/Window Unit(s)
- Heating: Central, Wall Units / Window Unit
- Sewer: Public Sewer
- Utilities: Cable Available, Electricity Available, Electricity Connected, Phone Available, Public, Sewer Available, Sewer Connected, Water Available
Finance and Tax Information
- Home Owners Association Fee: 0.00
- Insurance Expense: 0.00
- Net Operating Income: 0.00
- Other Expense: 0.00
- Tax Year: 2023
Other Features
- Appliances: Dishwasher, Dryer, Electric Water Heater, Microwave, Range, Refrigerator, Washer
- Country: US
- Interior Features: Other
- Legal Description: DELANEY TERRACE P/36 LOT 17 & N 13 FT OFLOT 16 BLK B
- Levels: One
- Area Major: 32806 - Orlando/Delaney Park/Crystal Lake
- Occupant Type: Tenant
- Parcel Number: 01-23-29-2004-02-170
- Style: Florida, Traditional
- Zoning Code: R-1/T
Similar Properties
Nearby Subdivisions
Adirondack Heights
Albert Shores
Albert Shores Rep
Bass Lake Manor
Bel Air Manor
Boone Terrace
Brookvilla
Buckwood Sub
Carol Court
Clover Heights Rep
Conway Estates
Conway Park
Conway Terrace
Delaney Briercliff Pud
Delaney Highlands
Delaney Terrace
Delaney Terrace First Add
Dixie Highlands Rep
Dover Shores
Dover Shores Eighth Add
Dover Shores Fifth Add
Dover Shores Seventh Add
Dover Shores Sixth Add
Fernway
Gatlin Estates
Gladstone Residences
Greenbriar
Holden Estates
Hourglass Homes
Ilexhurst Sub
Ilexhurst Sub G67 Lots 16 17
Interlake Park Second Add
Kyleston Heights
Lake Davis Heights
Lake Holden Terrace Neighborho
Lake Lagrange Heights
Lake Lagrange Heights Add 01
Lake Margaret Terrace
Lake Margaret Terrace Add 04
Lake Shore Manor
Lancaster Heights
Lancaster Place Jones
Maguirederrick Sub
Mc Leish Terrace
Page Sub
Pelham Park 2nd Add
Pennsylvania Heights
Pershing Terrace
Porter Place
Rest Haven
Richmond Terrace
Southern Oaks
The Porches At Lake Terrace
Tracys Sub
Waterfront Estates 2nd Add
Watson Ranch Estates
Williams Grove
Wyldwood Manor



