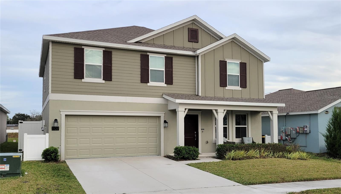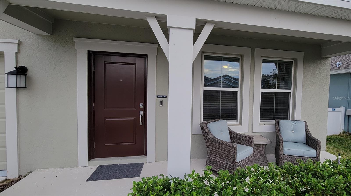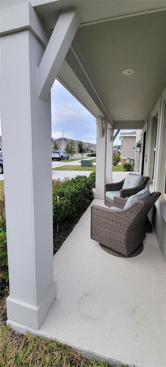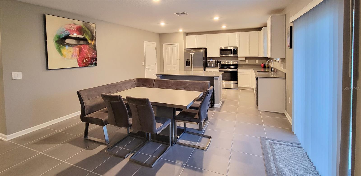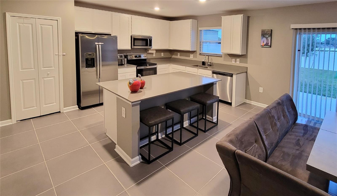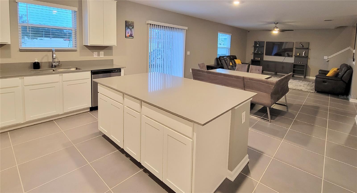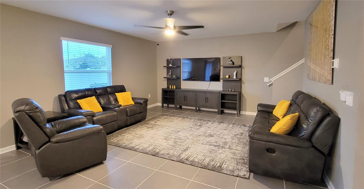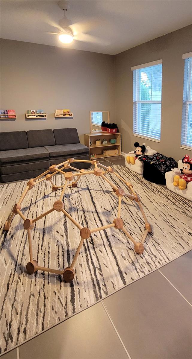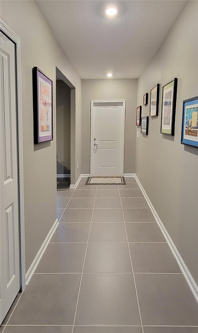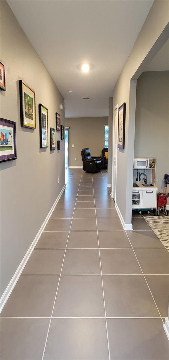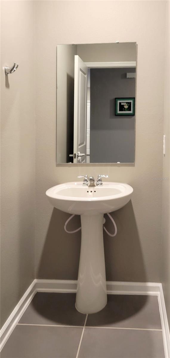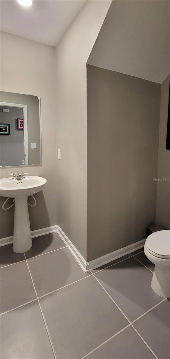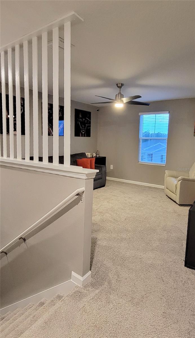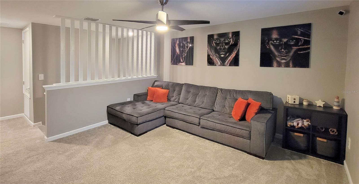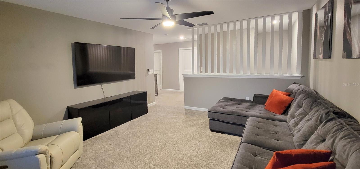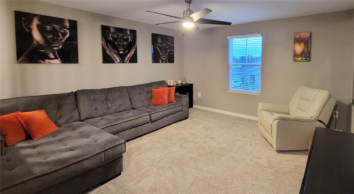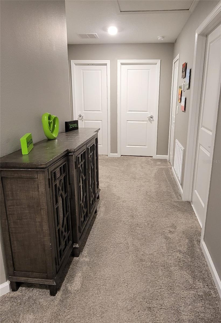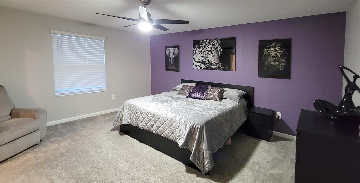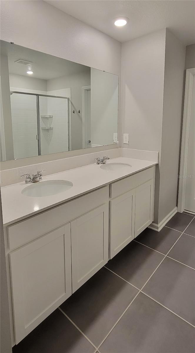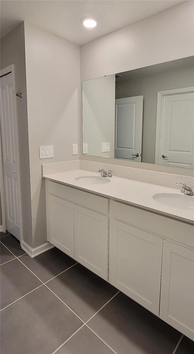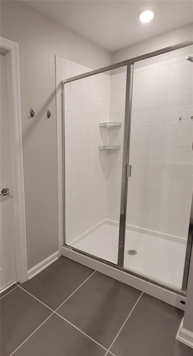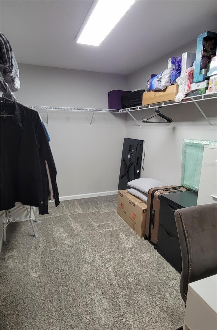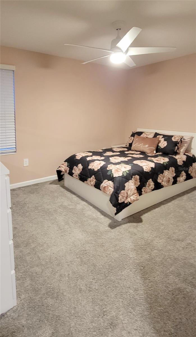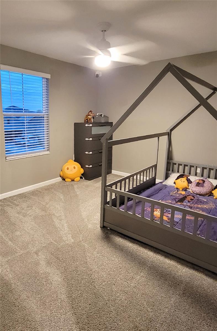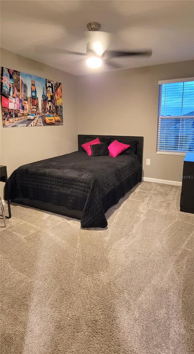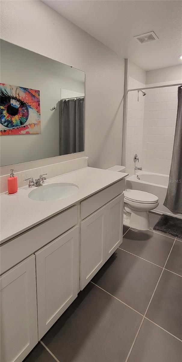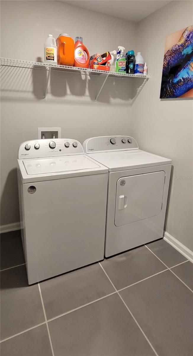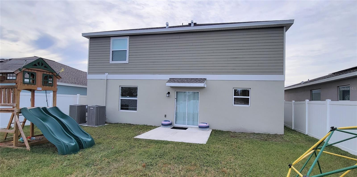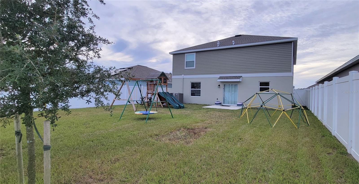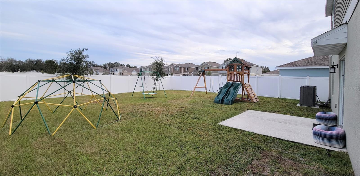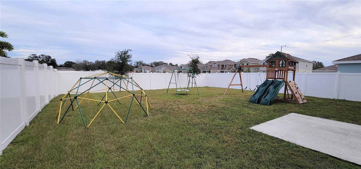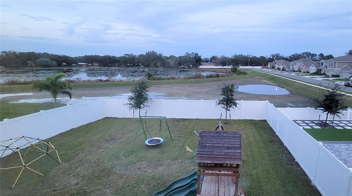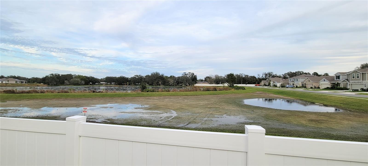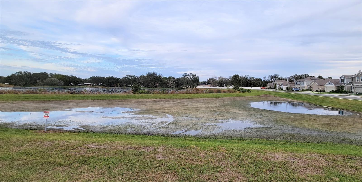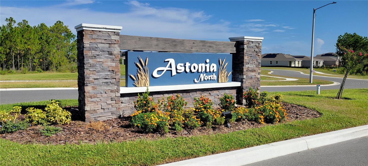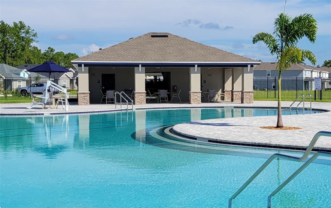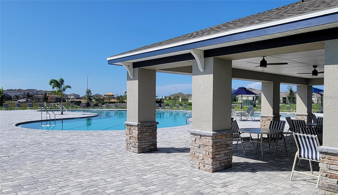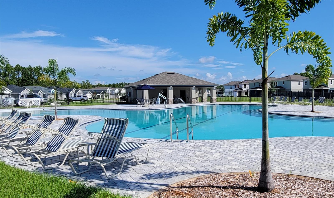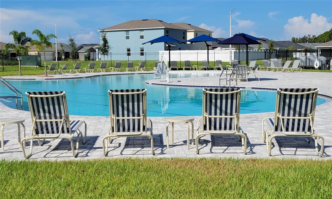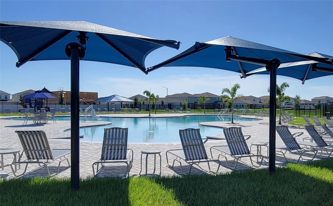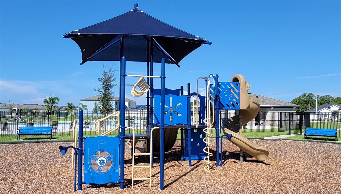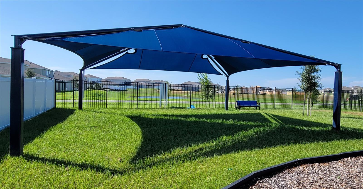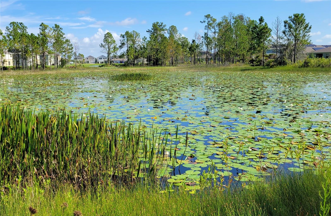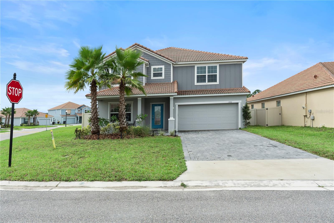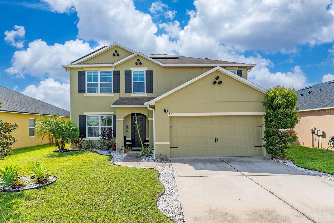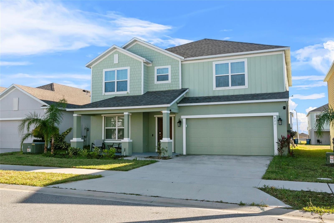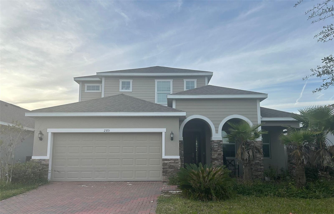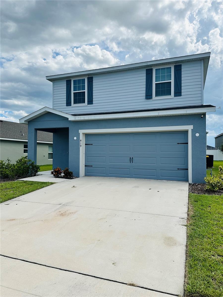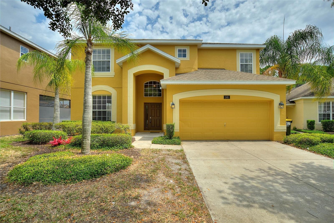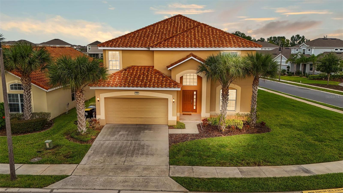Submit an Offer Now!
1107 James Paul Road, DAVENPORT, FL 33837
Property Photos
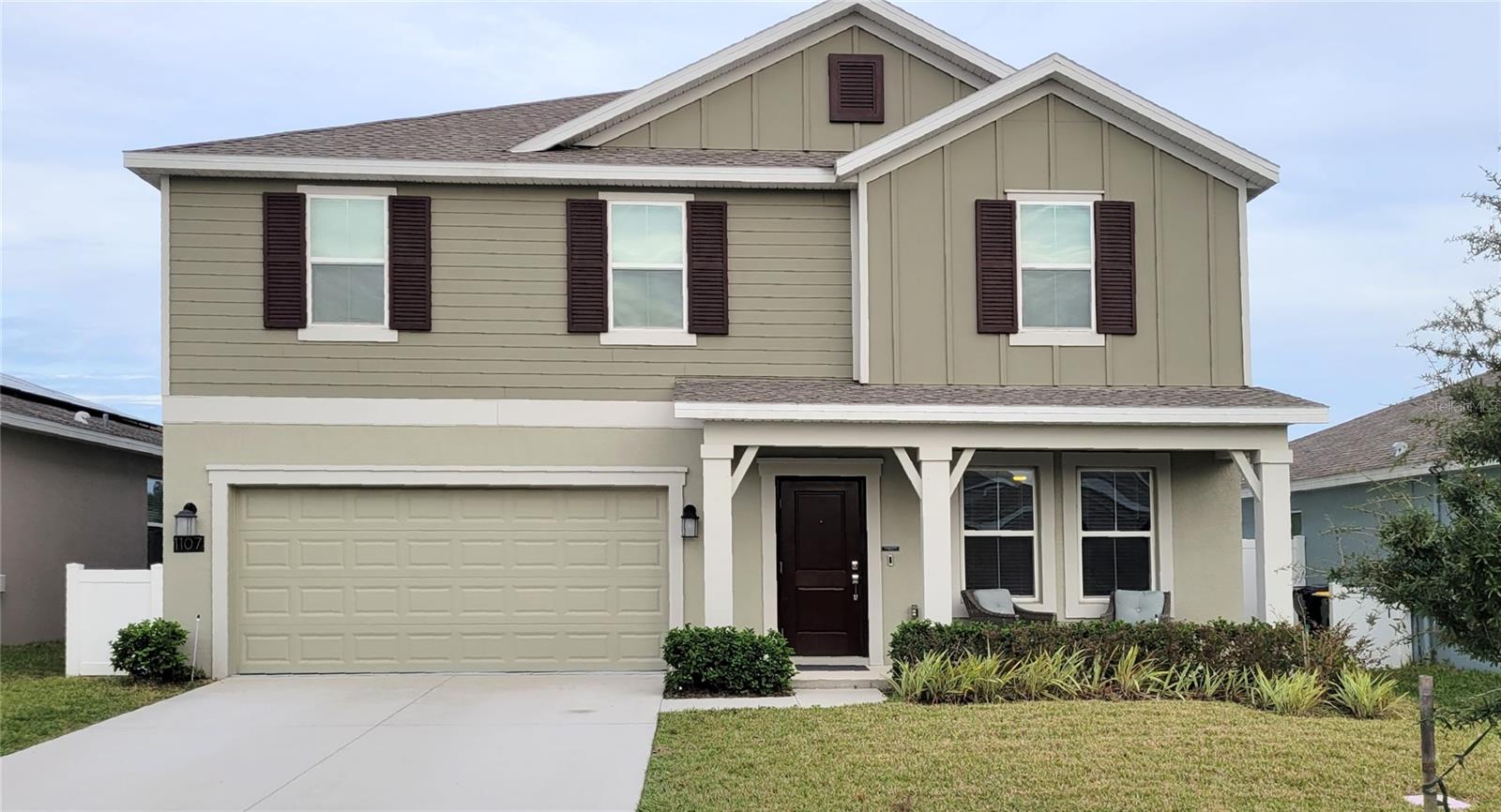
Priced at Only: $413,000
For more Information Call:
(352) 279-4408
Address: 1107 James Paul Road, DAVENPORT, FL 33837
Property Location and Similar Properties
- MLS#: O6256325 ( Residential )
- Street Address: 1107 James Paul Road
- Viewed: 8
- Price: $413,000
- Price sqft: $131
- Waterfront: No
- Year Built: 2022
- Bldg sqft: 3160
- Bedrooms: 4
- Total Baths: 3
- Full Baths: 2
- 1/2 Baths: 1
- Garage / Parking Spaces: 2
- Days On Market: 59
- Additional Information
- Geolocation: 28.2202 / -81.5968
- County: POLK
- City: DAVENPORT
- Zipcode: 33837
- Subdivision: Astonia 50s
- Elementary School: Loughman Oaks Elem
- Middle School: Boone
- High School: Davenport
- Provided by: SPRING REALTY ONE LLC
- Contact: Bryce Rysewyk
- 407-340-1754

- DMCA Notice
-
DescriptionAlmost Brand New! This better than new, Gorgeous home in Astonia North with no rear neighbors as it backs a retention area and large pond. This two story home with 2655 sf offers 4 bedrooms, 2 and a half baths, a huge upstairs loft, and a separate den/office/playroom and impeccably cared for! This Providence model from Lennar Homes has a highly desirable Floor plan, perfect for entertaining family and guests, yet spacious enough for plenty of private time too. A cute front porch to watch the evening sunsets and a large back yard with tall privacy fence that backs to a retention area and large pond that faces East for cooler afternoons. The wide entry greets you with Large ceramic tile throughout the first floor including the front room that is separated, yet open and great for multi use as office or playroom. The main living area is an open floor plan with Living, Dining, and kitchen. The Chefs Kitchen has white cabinets with light grey quartz counters and accented with all fingerprint resistant stainless steel appliances. It also has a deep shelf pantry closet, sink window with a view to the back yard, and pendant lights hanging over the breakfast bar in the large island that overlooks the dining and living room and slider door to the back yard. A pedestal sink and toilet are in the half bath as you head upstairs. Upstairs has an inviting wide hall to all bedrooms, easy accessible laundry room and huge loft. The loft has a nicely built decorative blind on the stair wall to provide a custom touch of style. Large Primary bedroom with view of the back ponds, Primary bath has dual sinks in quartz counters, large walk in shower stall, a linen closet, and large walk in closet. Bedroom 2 also has a walk in closet. Home has modern ceiling fans in all bedrooms and living room, Keyless entry, and spec painted floor in the garage. This Ecosmart home has solar power to offset the electric bills and minimize your carbon footprint and double pane windows for efficient energy use. Astonia North is part of a larger masterplan Astonia. Situated just a few miles south of Champions Gate and East of Posner Park. Perfectly located for great shopping and dining nearby, but far enough to enjoy the peaceful settings of this community wrapped around many ponds and conservation areas. With proximity to I 4, residents enjoy easy access to world class theme parks, golf courses and adventures amidst Floridas great outdoors. Amenities include a resort style swimming pool, playground. Please email for more information and set up a viewing. All information is deemed reliable but not guaranteed.
Payment Calculator
- Principal & Interest -
- Property Tax $
- Home Insurance $
- HOA Fees $
- Monthly -
Features
Building and Construction
- Builder Model: Providence
- Builder Name: Lennar Homes
- Covered Spaces: 0.00
- Exterior Features: Irrigation System, Sidewalk, Sliding Doors
- Fencing: Fenced, Vinyl
- Flooring: Carpet, Ceramic Tile
- Living Area: 2655.00
- Roof: Shingle
Property Information
- Property Condition: Completed
Land Information
- Lot Features: Sidewalk, Paved
School Information
- High School: Davenport High School
- Middle School: Boone Middle
- School Elementary: Loughman Oaks Elem
Garage and Parking
- Garage Spaces: 2.00
- Open Parking Spaces: 0.00
- Parking Features: Driveway, Garage Door Opener
Eco-Communities
- Water Source: Public
Utilities
- Carport Spaces: 0.00
- Cooling: Central Air
- Heating: Central, Electric, Solar
- Pets Allowed: Yes
- Sewer: Public Sewer
- Utilities: Cable Available, Electricity Available, Public, Underground Utilities, Water Available
Amenities
- Association Amenities: Park, Playground, Pool
Finance and Tax Information
- Home Owners Association Fee Includes: Pool
- Home Owners Association Fee: 150.00
- Insurance Expense: 0.00
- Net Operating Income: 0.00
- Other Expense: 0.00
- Tax Year: 2024
Other Features
- Appliances: Dishwasher, Disposal, Dryer, Microwave, Range, Refrigerator, Washer
- Association Name: Highland Community Management /Denise Abercrombie
- Association Phone: 863-940-2863
- Country: US
- Furnished: Unfurnished
- Interior Features: Kitchen/Family Room Combo, Open Floorplan, Pest Guard System, Primary Bedroom Main Floor, Solid Surface Counters, Thermostat, Walk-In Closet(s)
- Legal Description: ASTONIA NORTH PB 188 PGS 47-61 LOT 103
- Levels: Two
- Area Major: 33837 - Davenport
- Occupant Type: Owner
- Parcel Number: 27-26-15-704225-001030
- View: Park/Greenbelt, Water
- Zoning Code: P-D
Similar Properties
Nearby Subdivisions
Aldea Reserve
Andover
Astonia
Astonia 50s
Astonia North
Astonia Ph 2 3
Astoniaphase 2 3
Aylesbury Sub
Bahama Bay A Condo
Bella Novaph 1
Bella Novaph 3
Bella Novaphase 2
Bella Vita Ph 1a 1b1
Bella Vita Ph 1b2 2
Bella Vita Ph Ia 1b1
Briargrove Third Add
Bridgeford
Bridgeford Crossing
Bridgeford Xing
Camden Pkprovidence
Camden Pkprovidence Ph 3
Camden Pkprovidence Ph 4
Camden Pkprovidenceph 4
Carlisle Grand
Carlisle Grand Ph 2
Cascades
Cascades Ph 1a 1b
Cascades Ph 2
Cascades Phs Ia Ib
Center Park
Champions Reserve
Champions Reserve Ph 2a
Champions Reserve Ph 2b
Chelsea Woods At Providence
Citrus Isle
Citrus Landing
Citrus Pointe
Citrus Reserve
Cortland Woodsprovidence Ii
Cortland Woodsprovidence Ph I
Cortland Woodsprovidenceph 3
Country Walk Estates
Crescent Estates Sub
Crofton Spgsprovidence
Crows Nest Estates
Davenport
Davenport Estates
Davenport Estates Phase 2
Davnport
Deer Creek Regal Pointe
Deer Creek Golf Tennis Rv Res
Deer Run At Crosswinds
Del Webb Orland Ridgewood Lake
Del Webb Orlando Ph
Del Webb Orlando Ph 1
Del Webb Orlando Ph 2a
Del Webb Orlando Ph 2b
Del Webb Orlando Ph 3
Del Webb Orlando Ph 4
Del Webb Orlando Ph 5 7
Del Webb Orlando Ph 6
Del Webb Orlando Ridgewood Lak
Del Webb Orlandoridgewood Lake
Del Webb Orlandoridgewood Lksp
Del Webb Ridgewood Lakes
Del Webborlandoridgewood Lakes
Draytonpreston Woods At Provid
Draytonpreston Woodsproviden
Estates Lake St Charles
Fairway Villas
Fairway Villasph 2
Fairway Villasprovidence
First Place
Fla Dev Co Sub
Forest At Ridgewood
Forest Lake
Forest Lake 130015
Forest Lake Ph 1
Forest Lake Ph I
Forestridgewood
Garden Hillprovidence Ph 1
Geneva Landings
Geneva Landings Ph 1
Geneva Landings Phase 2
Geneva Lndgs Ph 1
Golden Rdg
Grand Reserve
Grantham Springs At Providence
Greenfield Village Ph 1
Greenfield Village Ph Ii
Greens At Providence
Hampton Green At Providence
Hampton Landing At Providence
Hampton Lndgprovidence
Hartford Terrace Phase 1
Heather Hill Ph 01
Heather Hill Ph 02
Highland Meadows Ph 01
Highland Square Ph 02
Holly Hill Estates
Horse Creek
Horse Creek At Crosswinds
Jamestown Sub
Lake Charles Res Ph 2
Lake Charles Residence Ph 1a
Lake Charles Residence Ph 1b
Lake Charles Residence Ph 1c
Lake Charles Residence Ph 2
Lake Charles Resort
Lake Charles Resort Phase 1a
Lakewood Park
Loma Linda Ph 03
Loma Linda Ph 101
Madison Place Ph 2
Marbella
Marbella At Davenport
None
North Ridge 50
Northridge Estates
Northridge Reserve
Oak Park
Oakmont Ph 01
Oakmont Ph 1
Oakmont Phase 1
Oakpoint
Orchid Grove
Pleasant Hill Estates
Preservation Pointe Ph 1
Preservation Pointe Ph 2a
Preservation Pointe Ph 2b
Preservation Pointe Ph 3
Preservation Pointe Ph 4
Prestwick Village
Providence
Providence Garden Hills 50s
Providence Garden Hills 60s
Providence N4b Replatph 2
Redbridge Square
Ridgewood Lakes Village
Ridgewood Lakes Village 04a
Ridgewood Lakes Village 04b
Ridgewood Lakes Village 05a
Ridgewood Lakes Village 05b
Ridgewood Lakes Village 06
Ridgewood Lakes Village 07a
Ridgewood Lakes Village 07b
Ridgewood Lakes Village 11 Del
Ridgewood Lakes Village 3a
Ridgewood Lakes Village 4b
Ridgewood Lakes Villages 3b 3
Ridgewood Lakes Vlgs 3b 3c
Ridgewood Lksph 1 Village 14
Ridgewood Lksph 2 Village 14
Ridgewood Pointe
Rosemont Woods
Royal Palms Ph 01
Royal Ridge Ph 01
Royal Ridge Ph 02
Royal Ridge Ph Iii
Royal Ridge Ph One Add
Sherbrook Spgs
Sherbrook Springs Of Providenc
Snell Creek Manor
Solt Erra Ph 29
Solterra
Solterra Oakmont Ph 01
Solterra Oakmont Ph 1
Solterra Ph 01
Solterra Ph 1
Solterra Ph 2a1
Solterra Ph 2a2
Solterra Ph 2b
Solterra Ph 2c2
Solterra Ph 2d
Solterra Ph 2e
Solterra Phase 2a1
Solterra Resort
Solterraoakmont Ph 01
Southern Xing
Sunridge Woods Ph 01
Sunridge Woods Ph 02
Sunridge Woods Ph 03
Sunridge Woods Ph 2
Sunset Ridge Ph 02
Taylor Hills
Tivoli Manor
Victoria Woods At Providence
Vizcay
Watersong Ph 01
Watersong Phase One
Watersong Phase Two
Westbury
Westbury Ph 02
Williams Preserve Ph 1
Williams Preserve Ph Iib
Williams Preserve Ph Iic



