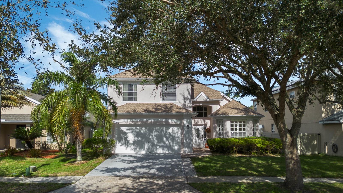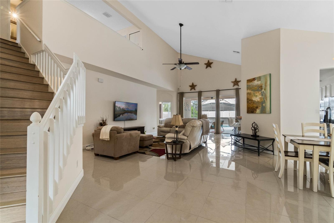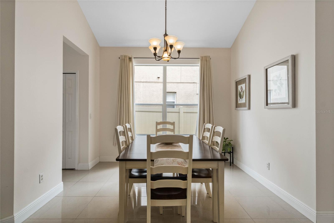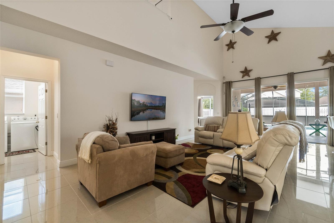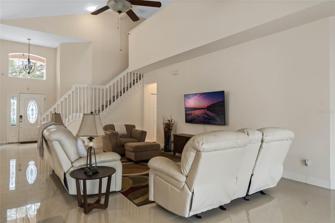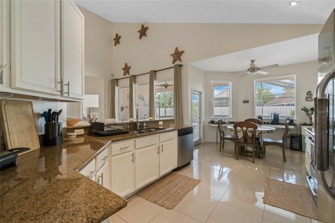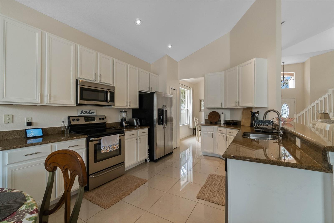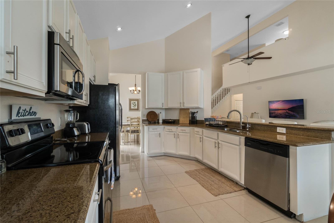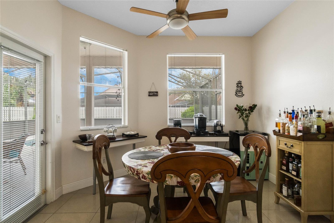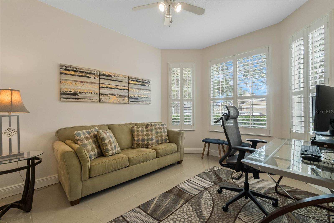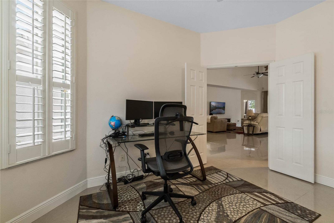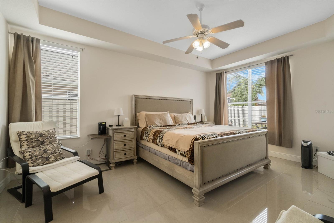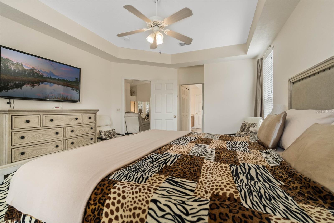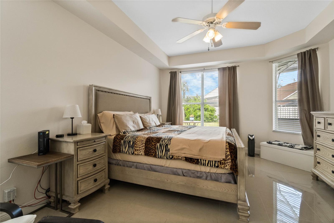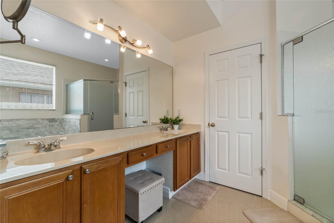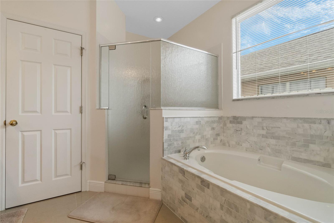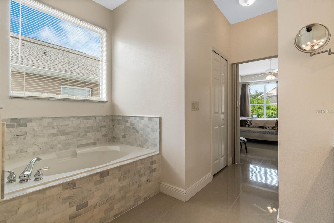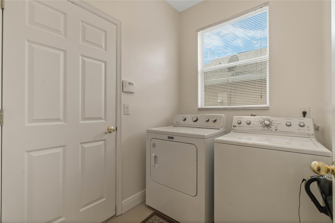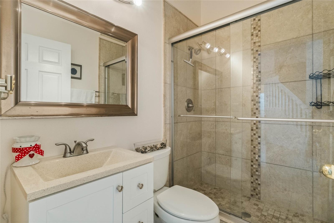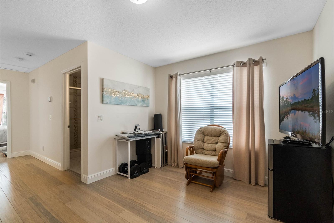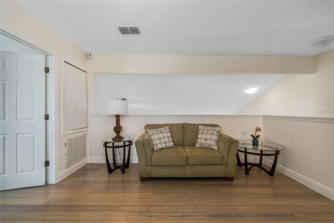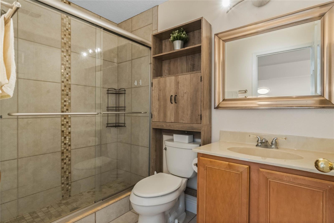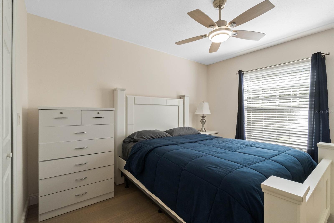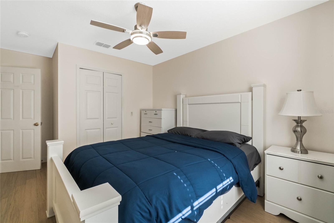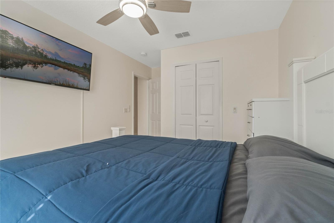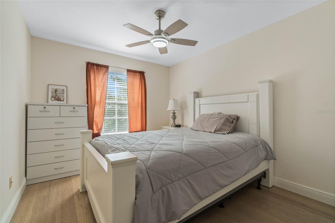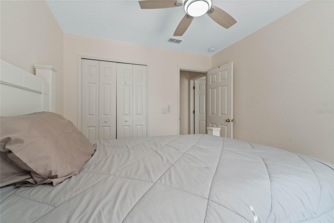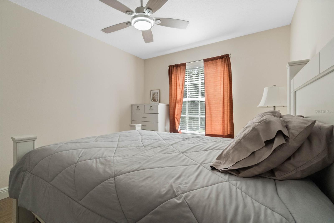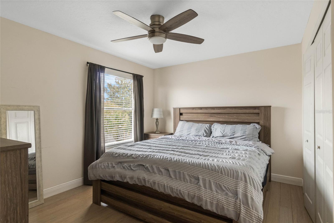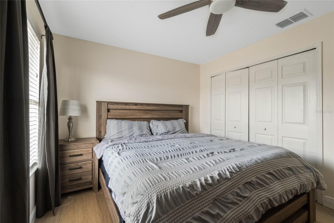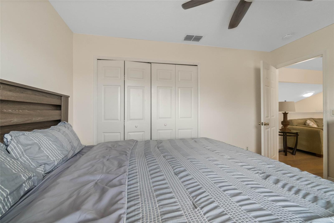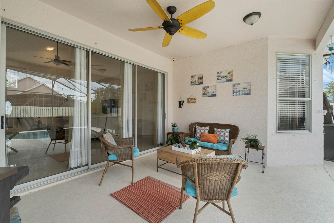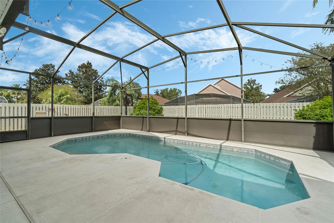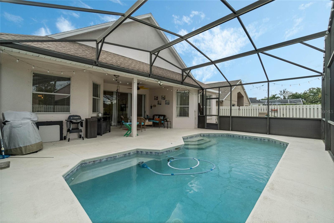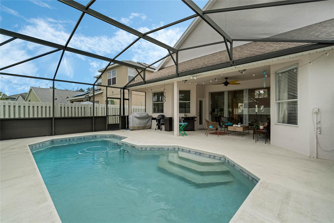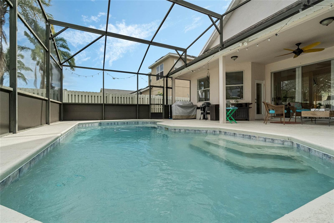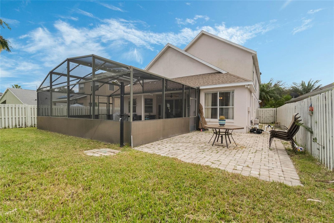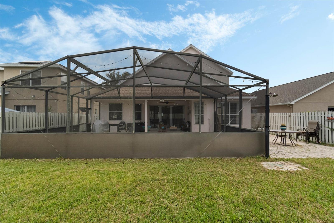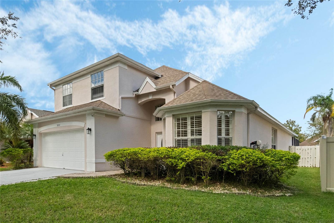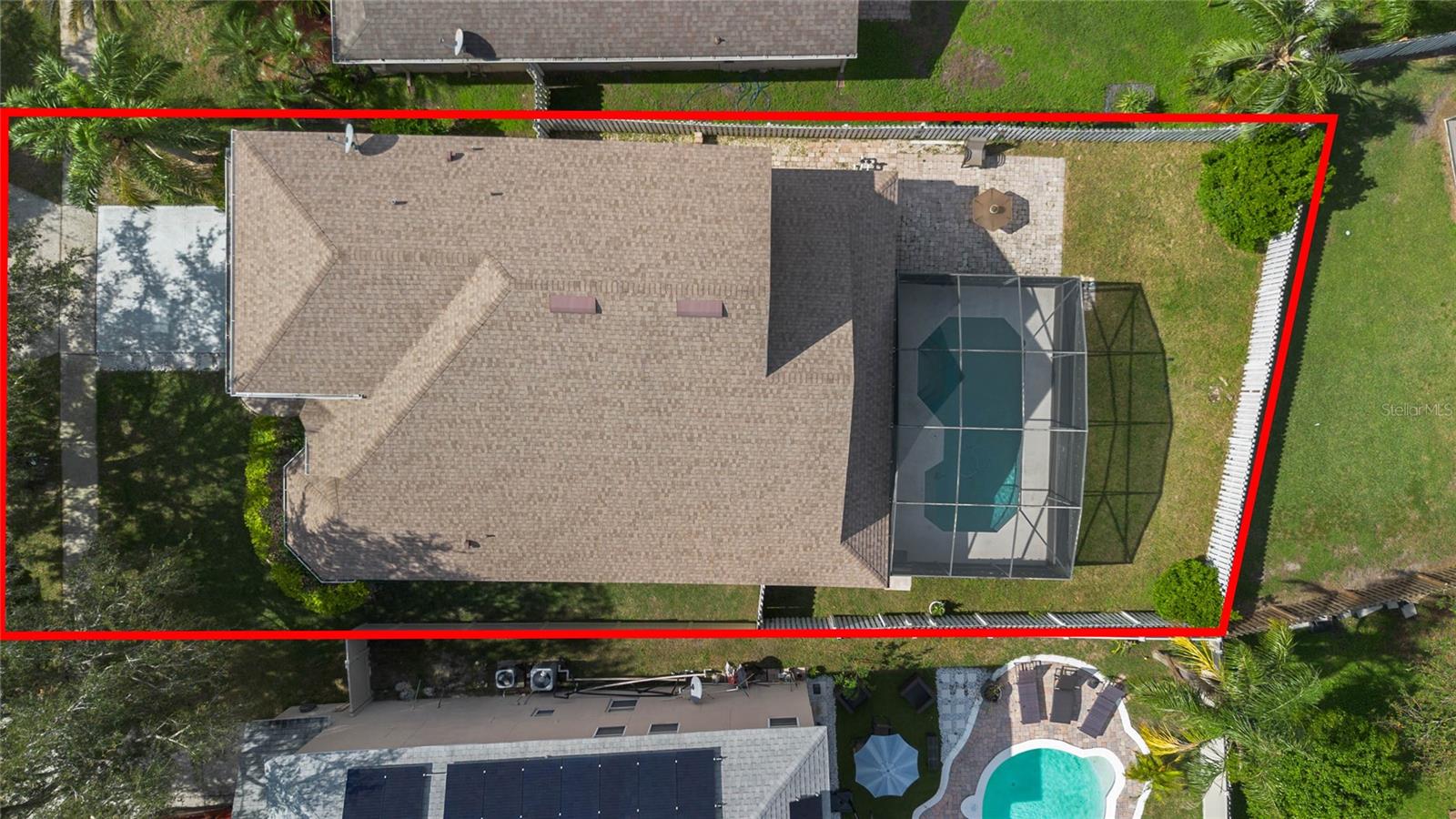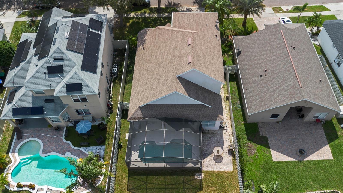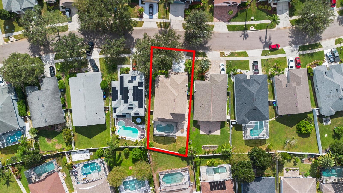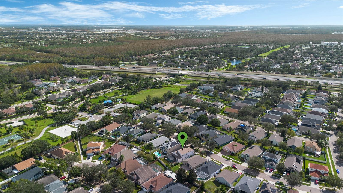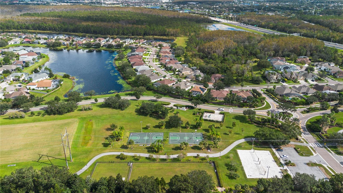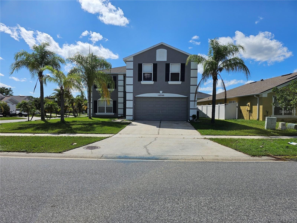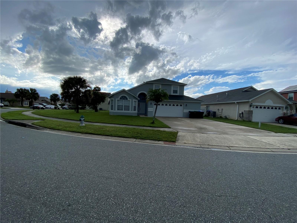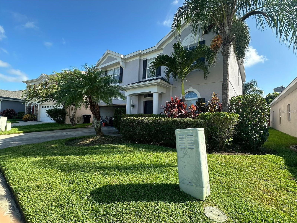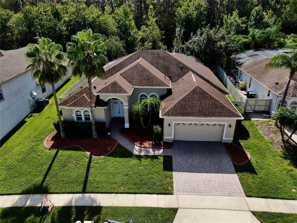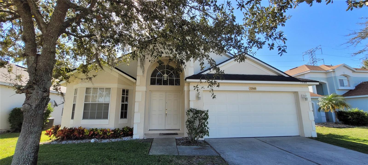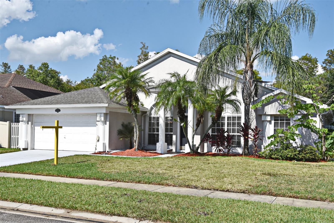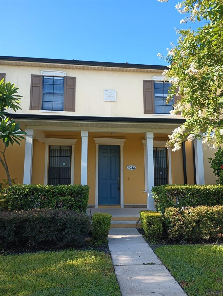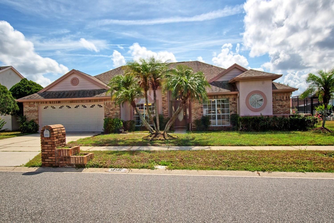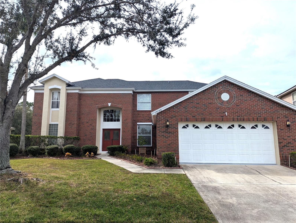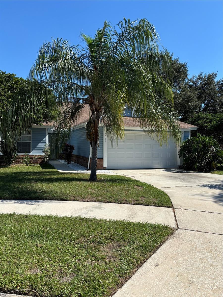Submit an Offer Now!
5001 Terra Vista Way, ORLANDO, FL 32837
Property Photos
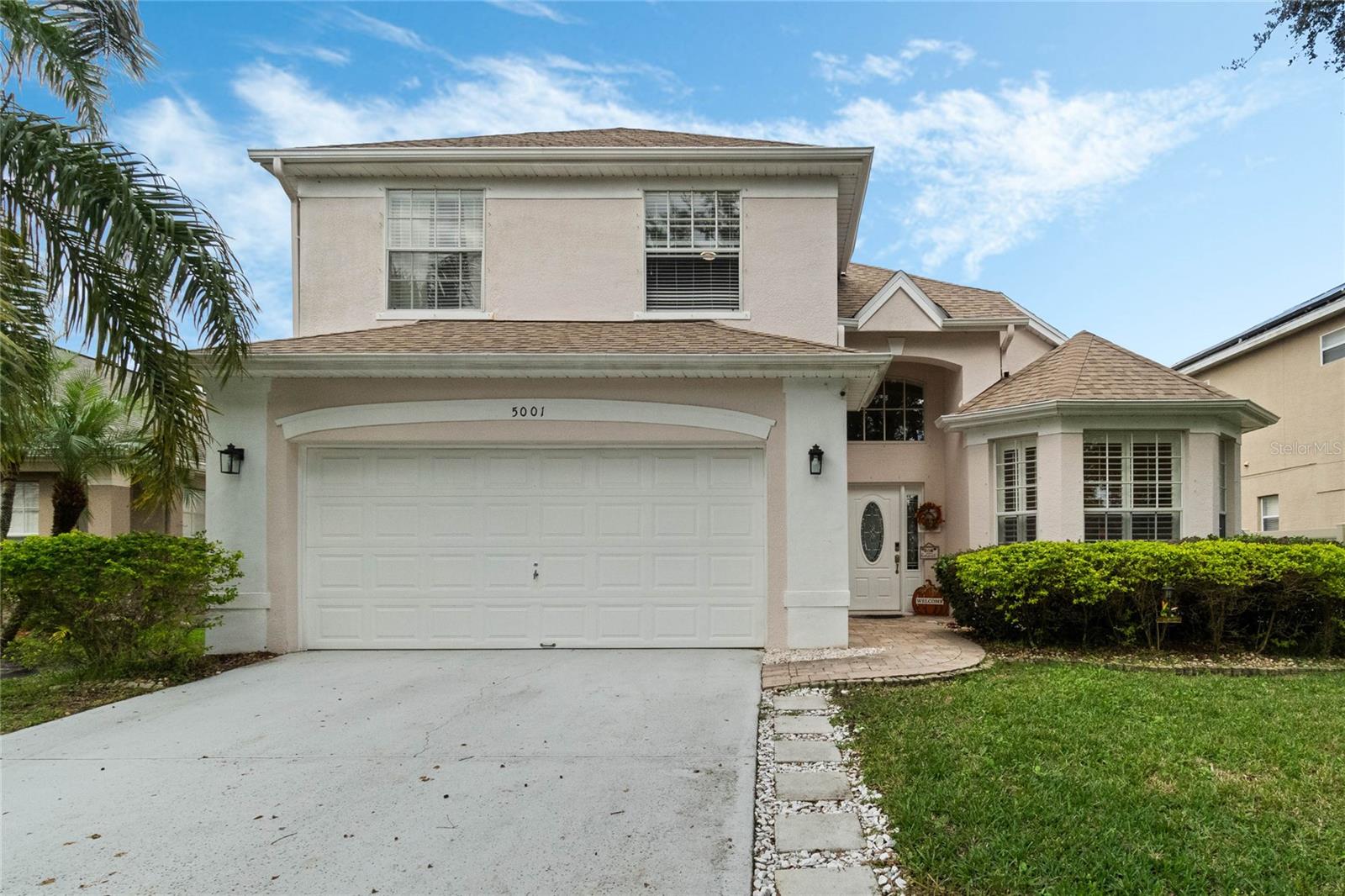
Priced at Only: $3,200
For more Information Call:
(352) 279-4408
Address: 5001 Terra Vista Way, ORLANDO, FL 32837
Property Location and Similar Properties
- MLS#: O6256560 ( Residential Lease )
- Street Address: 5001 Terra Vista Way
- Viewed: 6
- Price: $3,200
- Price sqft: $1
- Waterfront: No
- Year Built: 2000
- Bldg sqft: 3584
- Bedrooms: 4
- Total Baths: 3
- Full Baths: 2
- 1/2 Baths: 1
- Garage / Parking Spaces: 2
- Days On Market: 13
- Additional Information
- Geolocation: 28.3601 / -81.4542
- County: ORANGE
- City: ORLANDO
- Zipcode: 32837
- Subdivision: Hunters Creek Tr 525
- Elementary School: West Creek Elem
- Middle School: Hunter's Creek
- High School: Freedom
- Provided by: HOST MANAGEMENT GROUP LLC
- Contact: Lukasz Sokolowski
- 407-680-1234
- DMCA Notice
-
DescriptionThis beautiful 2 story, pool home awaits its next tenants in the desirable community of Hunters Creek! The community has amenities for everyone including tennis, park, sidewalks, clubhouse, dog park, golf, playground... something for everyone for families to enjoy! As you enter the home you are greeted by a great room with vaulted ceilings and the staircase leading to upstairs bedrooms and bath. This four bedroom, three bath home has a combination living room / dining room and offers easy access to the spacious covered back porch and screened in pool! Off of the pool is an addition patio space for lounging or barbecuing plus an outdoor shower. Pool maintenance is included! Back inside, the kitchen includes plenty of cabinet storage, a pantry, an eat in area and is fully equipped with all the essential appliances plus a dinette area with a window to the pool view. No carpet to worry about in this home with the ceramic tile in the entire downstairs and engineered hardwood on the stairs and the 2nd floor. The large primary suite is on the first floor and has a walk in closet with a en suite bathroom offering a peaceful escape. It features dual sinks, a walk in shower and garden tub. Also on the first floor is an office space plus a laundry room equipped with a washer and dryer as a courtesy for tenant's use. Upstairs is a bonus loft space plus the additional bedrooms and full bath. All bedrooms, the dining room and the great room are equipped with ceiling fans and either window blinds or shutters. Included in this home is a 2 car garage with plenty of storage space and a wash sink for tenants' use, a beautifully landscaped experience, rain gutters and an irrigation system. The owner has taken excellent care of this home and are eager for tenants to feel at home... schedule your showing today! Rent includes lawn care and pool care. Prospects must be accompanied by an agent to view the home and must view property prior to applying. Tenant requirements include: minimum gross household income of 3x the monthly rent amount, a favorable background and credit screening, favorable rental history and references, proof of income/employment. A security deposit (same as rent) is due upon applicant approval to mark listing as Pending. First month and last month's rent are due 7 days prior to lease start date. Tenants are required to provide proof of renter's insurance. Tenants are responsible to put utilities in their name. Please review these requirements BEFORE requesting a showing. After viewing, listing agent will provide application link, upon request.
Payment Calculator
- Principal & Interest -
- Property Tax $
- Home Insurance $
- HOA Fees $
- Monthly -
Features
Building and Construction
- Covered Spaces: 0.00
- Exterior Features: Irrigation System, Outdoor Shower, Rain Gutters, Sliding Doors
- Fencing: Fenced
- Flooring: Ceramic Tile, Hardwood
- Living Area: 2886.00
Land Information
- Lot Features: In County, Landscaped, Near Golf Course, Sidewalk, Unincorporated
School Information
- High School: Freedom High School
- Middle School: Hunter's Creek Middle
- School Elementary: West Creek Elem
Garage and Parking
- Garage Spaces: 2.00
- Open Parking Spaces: 0.00
- Parking Features: Driveway, Ground Level
Eco-Communities
- Pool Features: In Ground, Screen Enclosure
Utilities
- Carport Spaces: 0.00
- Cooling: Central Air
- Heating: Central
- Pets Allowed: Cats OK, Dogs OK
- Utilities: Electricity Connected, Public, Sewer Connected, Water Connected
Finance and Tax Information
- Home Owners Association Fee: 0.00
- Insurance Expense: 0.00
- Net Operating Income: 0.00
- Other Expense: 0.00
Other Features
- Appliances: Dishwasher, Disposal, Dryer, Electric Water Heater, Freezer, Ice Maker, Microwave, Range, Refrigerator, Washer
- Association Name: Hunter's Creek Community Association
- Country: US
- Furnished: Unfurnished
- Interior Features: Ceiling Fans(s), Eat-in Kitchen, High Ceilings, Open Floorplan, Primary Bedroom Main Floor, Split Bedroom, Stone Counters, Thermostat, Window Treatments
- Levels: Two
- Area Major: 32837 - Orlando/Hunters Creek/Southchase
- Occupant Type: Tenant
- Parcel Number: 31-24-29-3868-00-370
Owner Information
- Owner Pays: Grounds Care, Pool Maintenance, Sewer, Taxes, Trash Collection
Similar Properties
Nearby Subdivisions
Audubon Vlshunters Crk Bldg
Audubon Vlshunters Crk Condo
Capri At Hunters Creek Condomi
Caprihunters Crk Condo
Chartres Gardens B
Crystal Glen
Deerfield Ph 01a
Deerfield Ph 02a
Deerfield Ph 02b
Falcon Trace
Falcon Trace 44119
Golfview At Hunters Creek Ph 0
Hawthorne Village
Heritage Place 02 Ph 02 45111
Hunters Creek
Hunters Creek Heather Gleen
Hunters Creek Tr
Hunters Creek Tr 140 Ph 01
Hunters Creek Tr 145 Ph 02
Hunters Creek Tr 200215 Ph 01
Hunters Creek Tr 200215 Ph 02
Hunters Creek Tr 235b Ph 02
Hunters Creek Tr 310
Hunters Creek Tr 430a Ph 02
Hunters Creek Tr 515 Ph 02 48
Hunters Creek Tr 525
Hunters Creek Tr 530
Palms Villa Residences
Sky Lake South
Sky Lake South 07 Ph 02
Southchase
Southchase 01a Prcl 05 Ph 03
Southchase Ph 01a Prcl 10
Southchase Ph 01a Prcl 14 15
Southchase Ph 1a 4 And 15
The Plantation
Villanovahunters Crk
Villas At Heritage Place 50 27
Whisper Lakes
Windsor Walk



