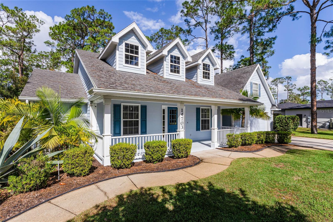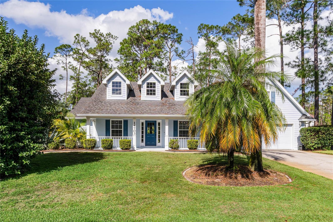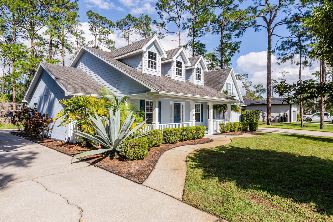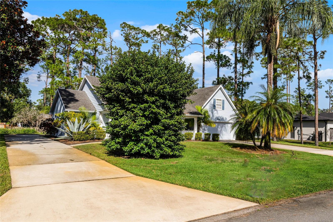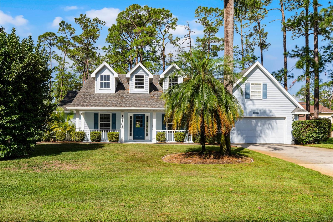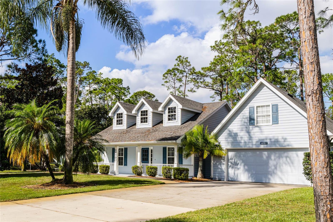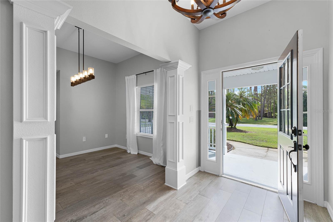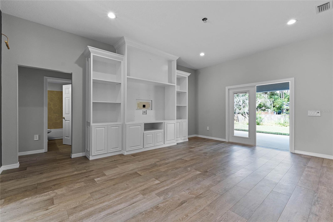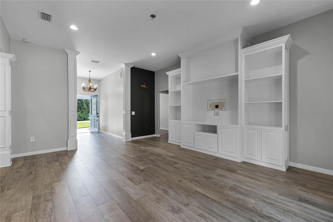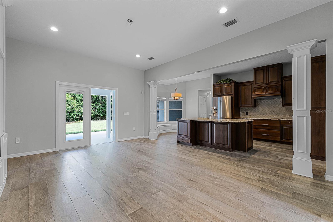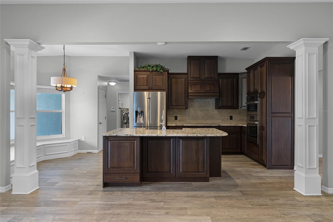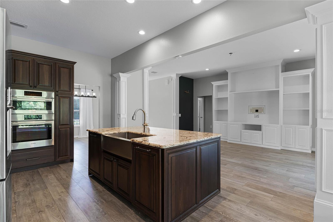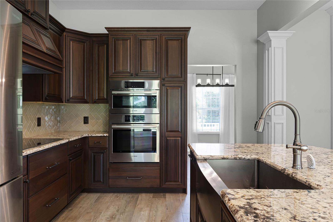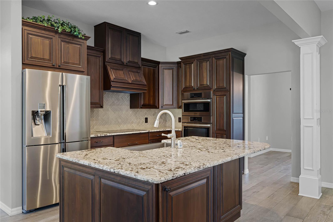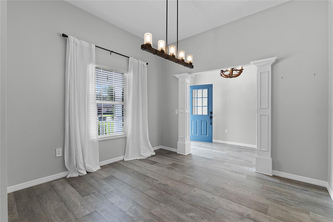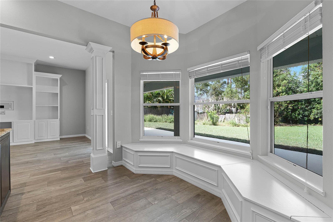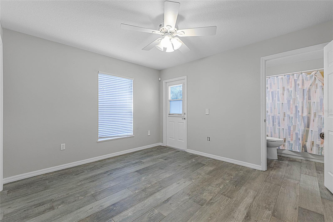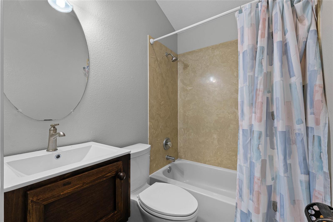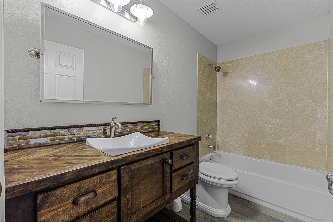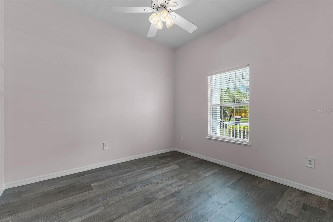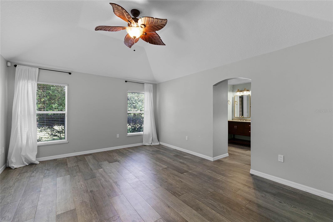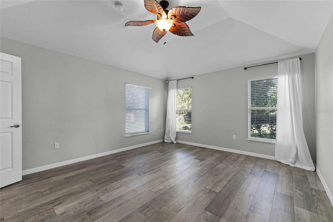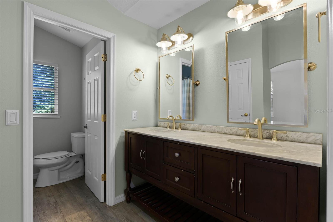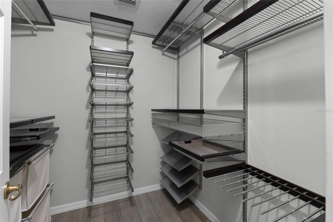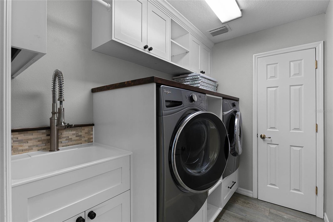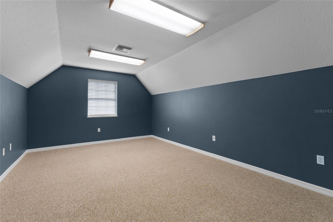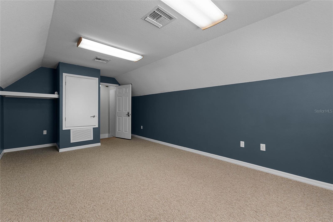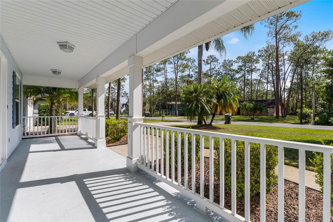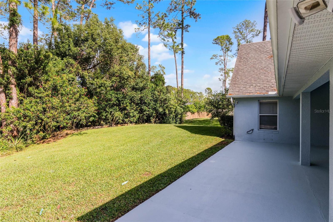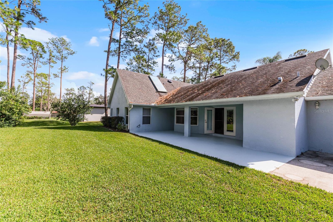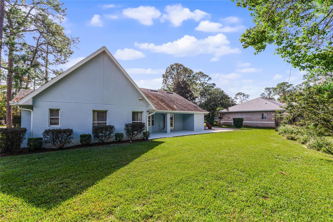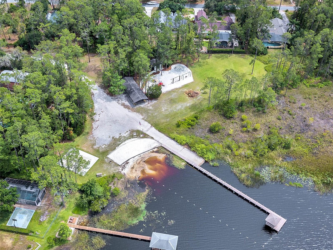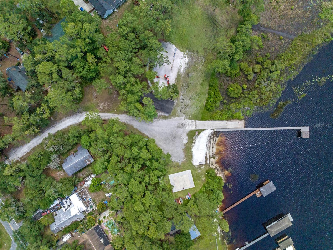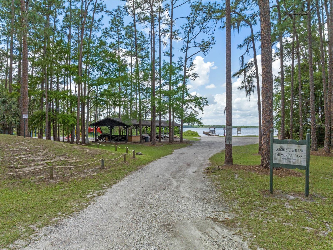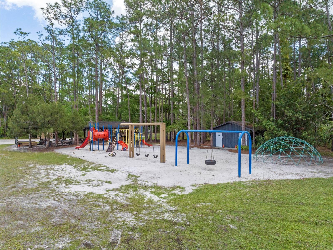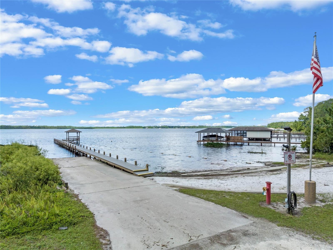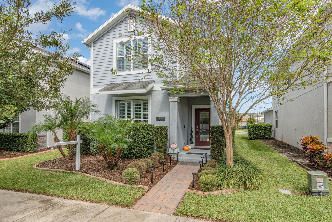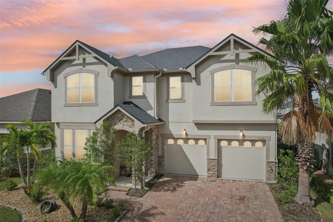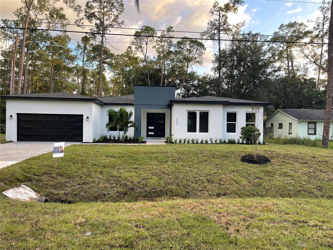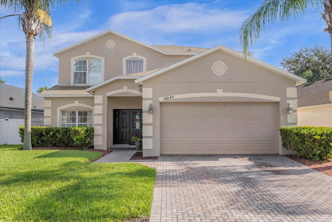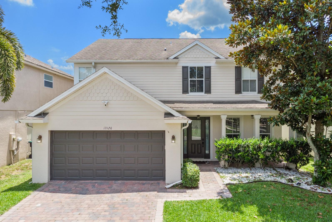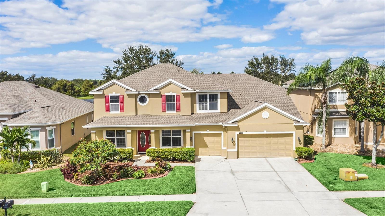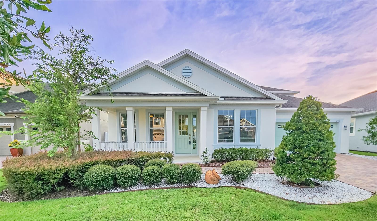Submit an Offer Now!
14703 Henson Road, ORLANDO, FL 32832
Property Photos
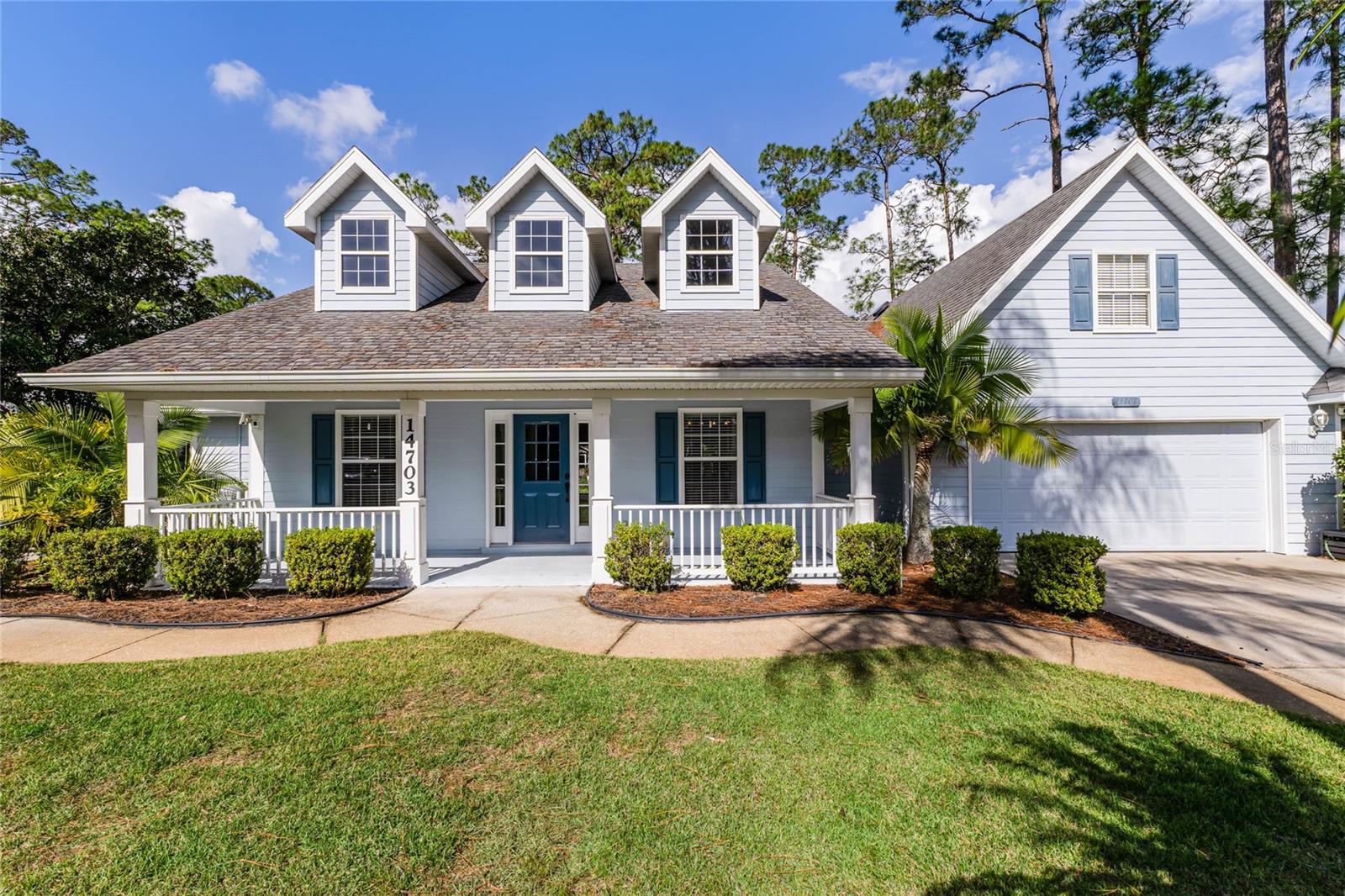
Priced at Only: $624,900
For more Information Call:
(352) 279-4408
Address: 14703 Henson Road, ORLANDO, FL 32832
Property Location and Similar Properties
- MLS#: O6256882 ( Residential )
- Street Address: 14703 Henson Road
- Viewed: 1
- Price: $624,900
- Price sqft: $213
- Waterfront: No
- Year Built: 2002
- Bldg sqft: 2935
- Bedrooms: 4
- Total Baths: 3
- Full Baths: 3
- Garage / Parking Spaces: 2
- Days On Market: 3
- Additional Information
- Geolocation: 28.3727 / -81.1669
- County: ORANGE
- City: ORLANDO
- Zipcode: 32832
- Subdivision: Isle Of Pines Third Add
- Elementary School: Moss Park
- Middle School: Innovation
- High School: Lake Nona
- Provided by: ROYALTY R E BOUTIQUE INC
- Contact: Domenique Lombardo
- 407-658-0601
- DMCA Notice
-
DescriptionExperience the perfect blend of tranquility and convenience in Central Floridas Isle of Pines! This custom built Cape style home features 4 spacious bedrooms, 3 full bathrooms, and a 20 x 12 bonus room that can serve as a fourth bedroom. Set on a beautifully landscaped third acre lot, the home invites you with a charming covered front porch and an open floor plan for easy living. The heart of the home is an eat in kitchen with custom bench storage that flows into a spacious great room via an open island layoutideal for gatherings. A formal dining room sets the stage for celebrations, while a split bedroom layout ensures privacy. Thoughtful features include central vacuuming with baseboard dustbins, custom shelving in the laundry room, and deep soaking tubs. The master suite boasts dual sinks, a water closet, a tub/shower combo, and a custom walk in closet. Ceiling fans throughout enhance comfort, and an au pair suite with a private exterior entrance provides versatility, making it suitable as a pool planned bathroom for future additions. Step outside to your fresh pineapple garden, covered lanai for outdoor enjoyment, and a 10 x 12 storage shedall surrounded by mature landscaping. Designed for energy efficiency, the home includes a 22 SEER AC and a solar hot water system, plus a well for irrigation, helping reduce maintenance costs. Situated on the peaceful east side of the lake, this community experiences minimal traffic, mainly residents coming home. Just 15 minutes from Orlando International Airport and 30 40 minutes from downtown Orlando and renowned attractions, youll enjoy both seclusion and convenience. The optional HOA is only $175 per year, providing access to a private community park on Lake Mary Jane with a beach, boat ramp, dock, playground, and 1,551 acres of preserved pine and oak foresta paradise for outdoor enthusiasts. This unique property wont stay on the market long. Schedule a showing today and discover a piece of Florida living that combines comfort, community, and natural beauty in an idyllic setting!
Payment Calculator
- Principal & Interest -
- Property Tax $
- Home Insurance $
- HOA Fees $
- Monthly -
Features
Building and Construction
- Covered Spaces: 0.00
- Exterior Features: French Doors, Irrigation System, Sliding Doors
- Flooring: Tile
- Living Area: 2097.00
- Other Structures: Shed(s)
- Roof: Shingle
Property Information
- Property Condition: Completed
Land Information
- Lot Features: In County, Level, Oversized Lot, Paved
School Information
- High School: Lake Nona High
- Middle School: Innovation Middle School
- School Elementary: Moss Park Elementary
Garage and Parking
- Garage Spaces: 2.00
- Open Parking Spaces: 0.00
- Parking Features: Driveway, Oversized
Eco-Communities
- Water Source: Well
Utilities
- Carport Spaces: 0.00
- Cooling: Central Air
- Heating: Central, Electric
- Sewer: Septic Tank
- Utilities: Electricity Connected, Fiber Optics
Finance and Tax Information
- Home Owners Association Fee: 0.00
- Insurance Expense: 0.00
- Net Operating Income: 0.00
- Other Expense: 0.00
- Tax Year: 2024
Other Features
- Appliances: Built-In Oven, Convection Oven, Cooktop, Dishwasher, Disposal, Dryer, Exhaust Fan, Microwave, Refrigerator, Washer, Water Filtration System, Water Softener
- Country: US
- Interior Features: Built-in Features, Ceiling Fans(s), Central Vaccum, Crown Molding, Eat-in Kitchen, High Ceilings, In Wall Pest System, Kitchen/Family Room Combo, Open Floorplan, Primary Bedroom Main Floor, Solid Wood Cabinets, Split Bedroom, Stone Counters, Thermostat, Vaulted Ceiling(s), Walk-In Closet(s), Window Treatments
- Legal Description: ISLE OF PINES THIRD ADDITION U/130 LOT 136
- Levels: Two
- Area Major: 32832 - Orlando/Moss Park/Lake Mary Jane
- Occupant Type: Vacant
- Parcel Number: 25-24-31-3878-01-360
- Style: Custom, Florida, Traditional
- View: Trees/Woods
- Zoning Code: R-1A
Similar Properties
Nearby Subdivisions
Eagle Creek
Eagle Creek Village
Eagle Creek Village J K Phase
Eagle Creek Villages K Ph 2a
Eagle Crk Ph 01a
Eagle Crk Ph 01b
Eagle Crk Ph 01cvlg D
Eagle Crk Ph La
Eagle Crk Village G Ph 1
Eagle Crk Village G Ph 2
Eagle Crk Village I Ph 2
Eagle Crk Village K Ph 2a
Eagle Crk Village L Ph 3a
Eagle Crk Vlg I Ph 2
East Pknbrhds 06 07
Isle Of Pines Fifth Add
Isle Of Pines Fourth Add
Isle Of Pines Second Add
Isle Of Pines Sixth Addition
Isle Of Pines Third Add
Lake Pines Estates
Lake Bartonla Shore Sub
Lake Hart Estates
Lake Mary Jane Shores
Lake Whippoorwill
Lakeeast Park A B C D E F I K
Live Oak Estates
Moss Park Lndgs A C E F G H I
Moss Park Prcl E Ph 3
Moss Park Preserve Ph 2
Moss Park Rdg
Moss Park Reserve
None
North Shore At Lake Hart
North Shore At Lake Hart Prcl
North Shorelk Hart Prcl 01 Ph
North Shorelk Hart Prcl 1
Northshorelk Hart Prcl 05
Northshorelk Hart Prcl 07ph 02
Not On The List
Oaksmoss Park
Park Nbrhd 05
Randal Park
Randal Park Phase 1a
Randal Park Phase 4
Randal Park Ph 1a
Randal Park Ph 1b
Randal Park Ph 2
Randal Park Ph 4
Randal Park Ph 5
Starwood Ph N1a
Starwood Ph N1b North
Starwood Phase 4
Storey Park
Storey Park Ph 1
Storey Park Ph 1 Prcl K
Storey Park Ph 2
Storey Park Ph 4
Storey Park Ph 4pcl L
Storey Park Ph 5
Storey Park Prcl L
Storey Parkph 4
Storey Pk Ph 3
Storey Pkpcl K Ph 1
Storey Pkpcl L Ph 2
Storey Pkpcl L Ph 4
Storey Pkph 3 Pcl K
Storey Pkph 4
Storey Pkph 5



