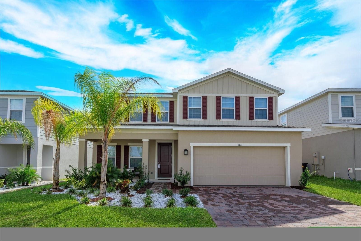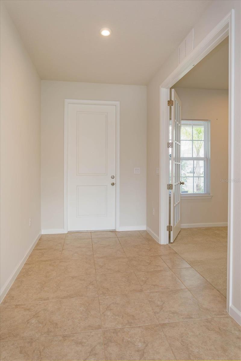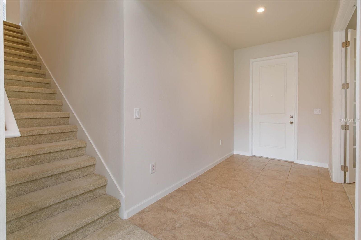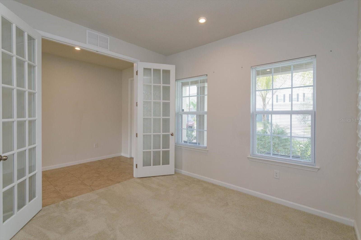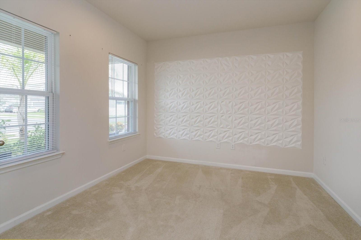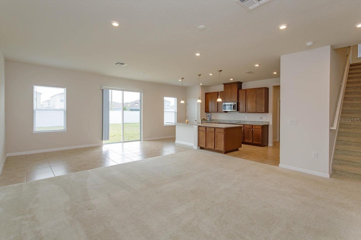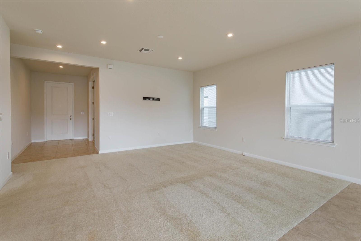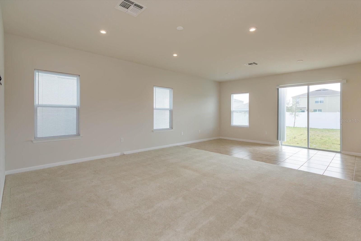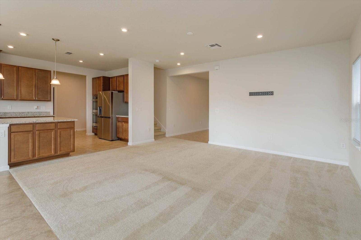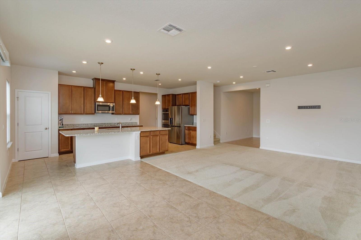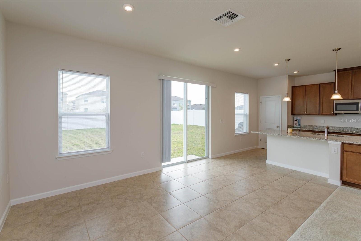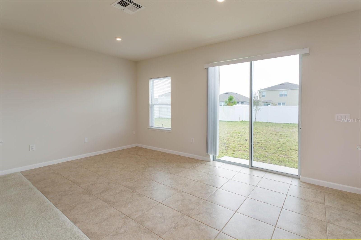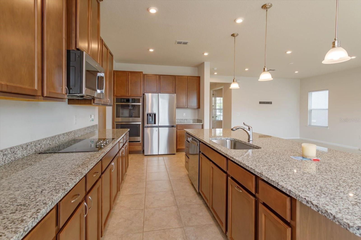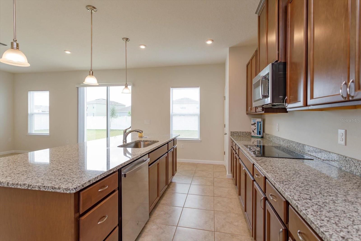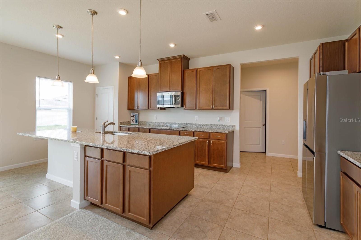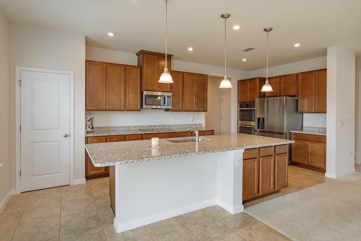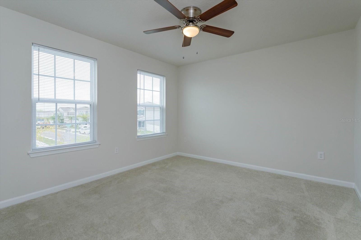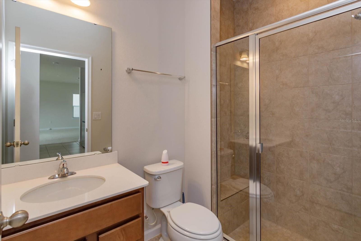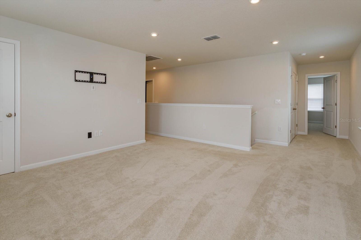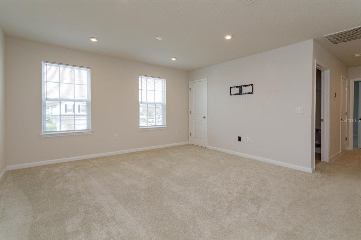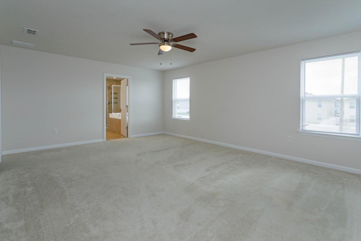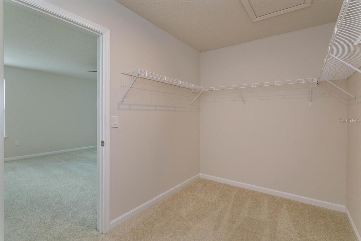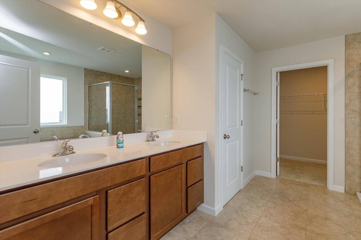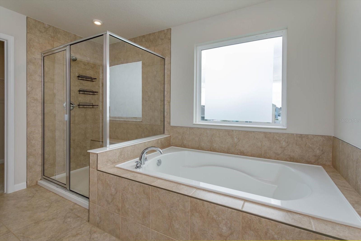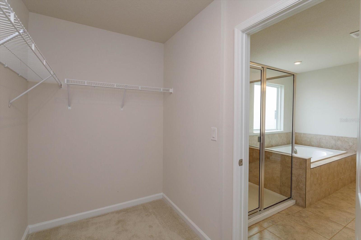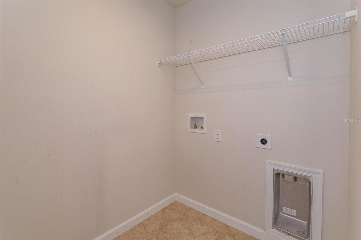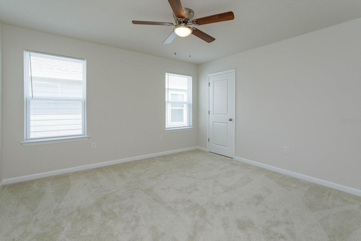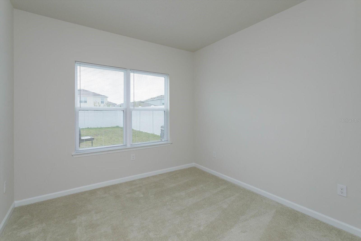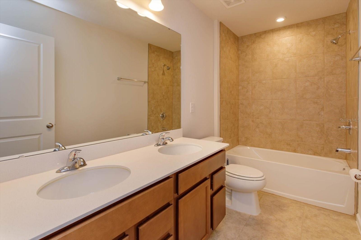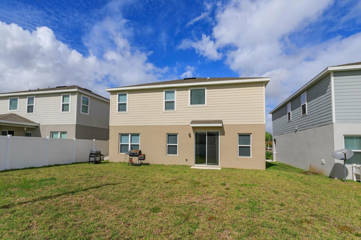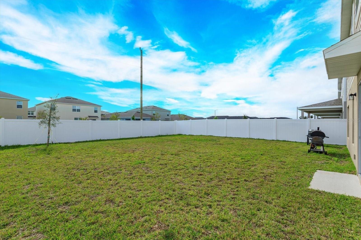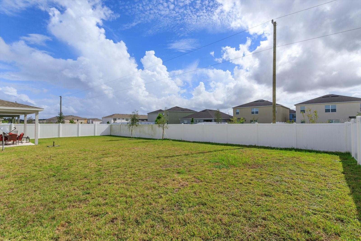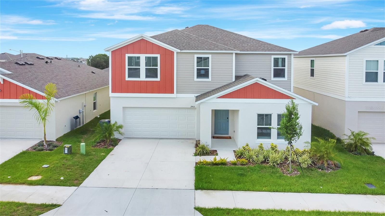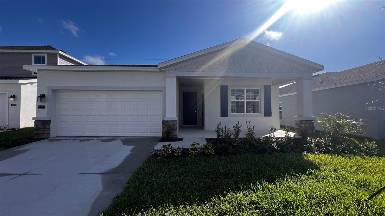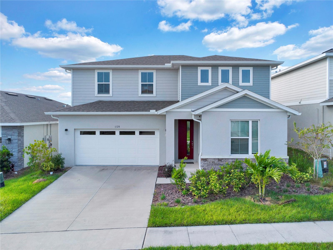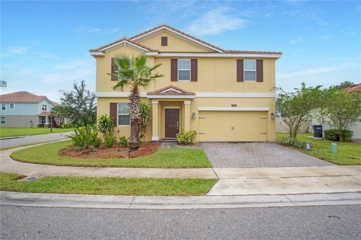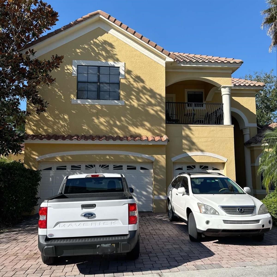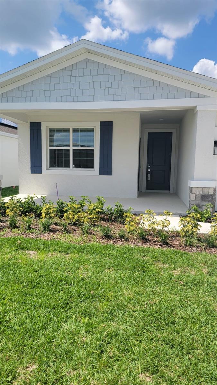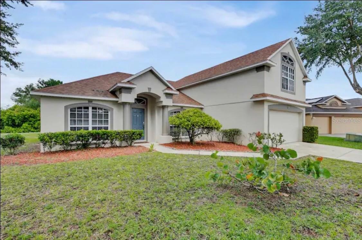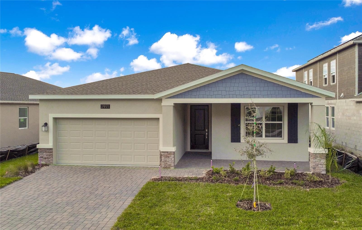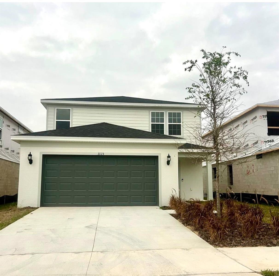Submit an Offer Now!
1171 Cascade Drive, DAVENPORT, FL 33837
Property Photos
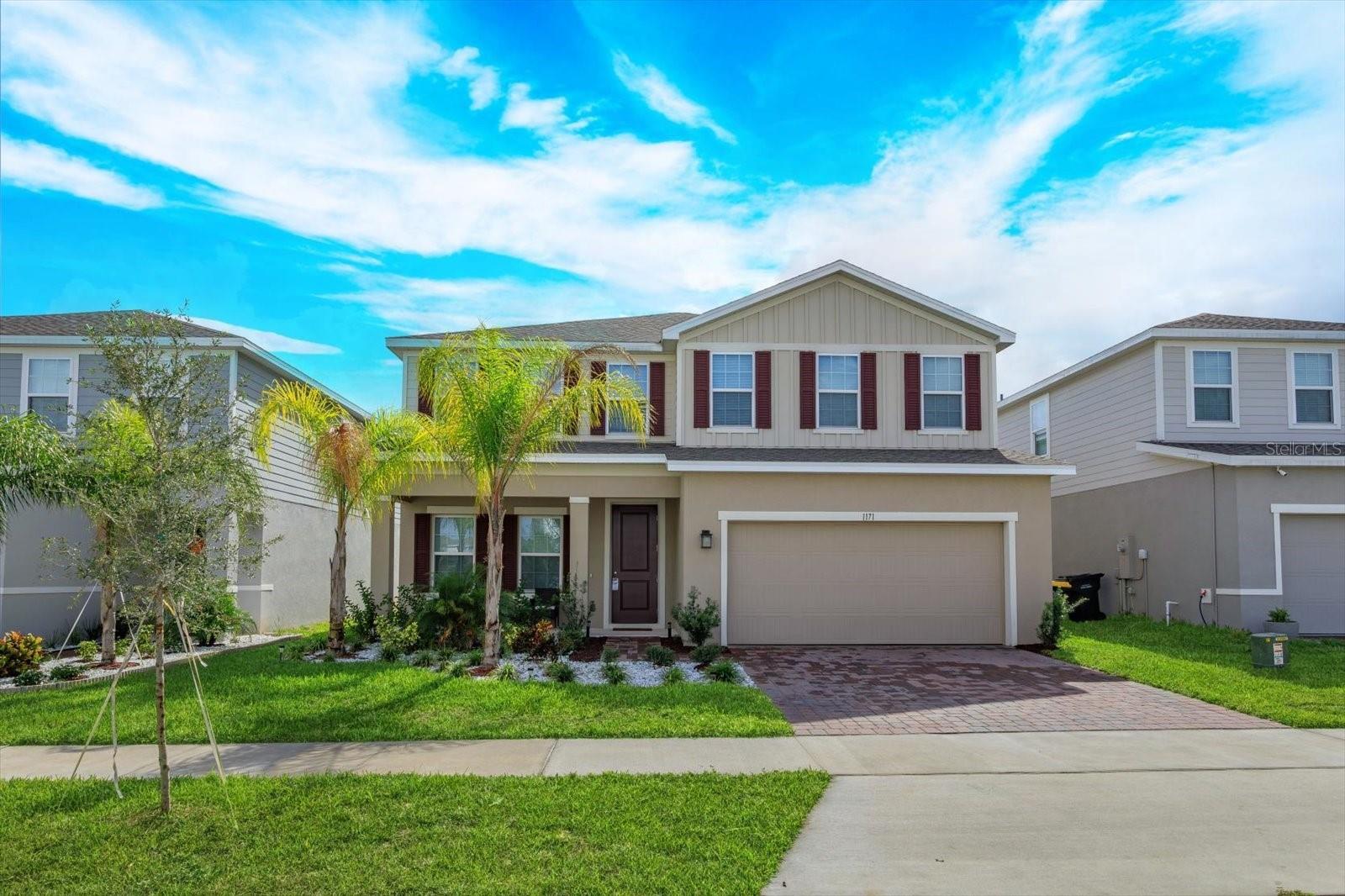
Priced at Only: $2,900
For more Information Call:
(352) 279-4408
Address: 1171 Cascade Drive, DAVENPORT, FL 33837
Property Location and Similar Properties
- MLS#: O6256898 ( Residential Lease )
- Street Address: 1171 Cascade Drive
- Viewed: 3
- Price: $2,900
- Price sqft: $1
- Waterfront: No
- Year Built: 2023
- Bldg sqft: 3366
- Bedrooms: 4
- Total Baths: 3
- Full Baths: 3
- Garage / Parking Spaces: 2
- Days On Market: 9
- Additional Information
- Geolocation: 28.2088 / -81.6038
- County: POLK
- City: DAVENPORT
- Zipcode: 33837
- Subdivision: Astonia Ph 2 3
- Elementary School: Loughman Oaks Elem
- Middle School: Boone Middle
- High School: Davenport High School
- Provided by: COTTAGE REALTY INC
- Contact: Jason Small
- 407-772-2799
- DMCA Notice
-
DescriptionWELCOME TO ASTONIA. This like new home boasts 4 spacious bedrooms, 3 full bathrooms, and a library room that can be used as an office. Located in a desirable and prime location in Davenport, FL, this exquisite residence offers a charming and spacious family room and an open kitchen, ideal for gatherings and relaxation. The new community provides resort style amenities, including a community pool, playground, dual dog parks, and pavilion spaces for small gatherings. Additionally, it is conveniently close to major attractions, Posner Park shopping center, restaurants, and much more. Dont miss out on this opportunity to call this your home. Come check it out today!
Payment Calculator
- Principal & Interest -
- Property Tax $
- Home Insurance $
- HOA Fees $
- Monthly -
Features
Building and Construction
- Builder Name: Ryan Homes
- Covered Spaces: 0.00
- Exterior Features: Irrigation System, Lighting
- Flooring: Carpet, Ceramic Tile
- Living Area: 2838.00
School Information
- High School: Davenport High School
- Middle School: Boone Middle
- School Elementary: Loughman Oaks Elem
Garage and Parking
- Garage Spaces: 2.00
- Open Parking Spaces: 0.00
- Parking Features: Driveway, Garage Door Opener, On Street
Eco-Communities
- Green Energy Efficient: Insulation, Thermostat
- Water Source: Public
Utilities
- Carport Spaces: 0.00
- Cooling: Central Air
- Heating: Central
- Pets Allowed: Cats OK, Dogs OK, Number Limit, Pet Deposit, Yes
- Sewer: Public Sewer
- Utilities: BB/HS Internet Available, Cable Available, Electricity Available, Fiber Optics, Phone Available, Public
Finance and Tax Information
- Home Owners Association Fee: 0.00
- Insurance Expense: 0.00
- Net Operating Income: 0.00
- Other Expense: 0.00
Other Features
- Appliances: Convection Oven, Cooktop, Dishwasher, Disposal, Electric Water Heater, Microwave, Range, Refrigerator, Trash Compactor
- Association Name: Highland Community Management
- Association Phone: 8639402863
- Country: US
- Furnished: Unfurnished
- Interior Features: Ceiling Fans(s), Kitchen/Family Room Combo, Open Floorplan, PrimaryBedroom Upstairs, Thermostat
- Levels: Two
- Area Major: 33837 - Davenport
- Occupant Type: Vacant
- Parcel Number: 27-26-22-706097-003980
Owner Information
- Owner Pays: Trash Collection
Similar Properties
Nearby Subdivisions
66625
Aldea Reserve
Astonia
Astonia 50s
Astonia North
Astonia Ph 2 3
Astoniaph 2 3
Astoniaph 23
Atria At Ridgewood Lakes
Atriaridgewood Lakes
Bella Nova
Bella Nova Ph 3
Bella Vita
Bella Vita Ph 1a 1b1
Bella Vita Ph 1b2 2
Bella Vita Ph 3
Bella Vita Phase 3
Blossom Grove Estates
Brentwood Townhomes
Brentwood Twnhms Ph 1
Briargrove Third Add
Bridgeford Xing
Cambria Pb 159 Pg 26 27 Lot 17
Camden Park 60s
Camden Pkprovidence Ph 4
Camden Pkprovidenceph 3
Cascade 40s
Cascades
Cascades 40s
Cascades 50s
Cascades Ph 1a 1b
Cascades Ph 2
Cascades Phs 1a 1b
Cascades Phs 2
Cascades Phs Ia Ib
Center Crest R V Park
Champions Reserve
Chateau At Astonia
Chateauastonia
Chelsea Woods At Providence
Citrus Lndg
Citrus Reserve
Crescent Estates Sub 1
Danbury At Rdgewood Lakes
Danbury At Ridgewood Lakes
Davenport
Davenport Estates
Deer Run
Deer Run At Crosswinds
Deerfield Manor
Del Webb Orlando Ph 4
Estates Lake St Charles Ph 02
Fairway Villas Ph 2 Providenc
Fairway Villasph 2
Fairways Lake Estates Phase 01
Feltrim Reserve
Forest Lake
Forest Lake Ph 1
Forest Lake Ph I
Forest Lk Ph 2
Garden Hillprovidence Ph 1
Garden Hillprovidenceph 1
Geneva Lndgs Ph 1
Grand Reserve
Greensprovidence
Hamption Lndgprovidence
Heather Hill Ph 02
Heather Hill Ph 1
Highland Cove
Highlands Reserve
Jamestown Sub
Lake Charles Res Ph 1a
Lake Charles Res Ph 2
Lake Charles Residence Ph 1a
Lake Charles Residence Ph 1b
Lake Charles Residence Ph 1c
Lake Charles Residence Ph 2
Lake Heather Hill
Lakeside At Bass Lake
Legacy Lndgs
Madison Place Ph 1
Madison Place Ph 2
Madison Place Ph 3
Marbella At Davenport
North Ridge Estates
Northridge Estates
Northridge Reserve
Oakmont Ph 01
Oakmont Phase 1
Oakmont Twnhms Ph 1
Oakmont Twnhms Ph 2r
Oakpoint
Orchid Grove
Preservation Pointe Ph 2a
Preservation Pointe Ph 2b
Prestwick Village
Providence
Providence Garden Hills 50s
Providence Ph 1garden Hill
Redbridge Square
Replat Of North Shore Sub
Ridgewood Lakes Village 04a
Royal Rdg
Royal Ridge Ph 02
Sedgewick Trls
Sherbrook Spgs
Snell Creek Manor
Solterra Ph 2a2
Solterra Ph 2b
Solterra Ph 2d
Solterra Phase 2b
Southern Xing
Sunridge Woods Ph 01
Sunridge Woods Ph 02
Sunridge Woods Ph 03
Sunset Ridge Ph 02
Taylor Hills
Vizcay
Watersong Ph 01
Watersong Phase Two
Williams Preserve Ph 1
Williams Preserve Ph 2a
Williams Preserve Ph Iia
Williams Preserve Ph Iib
Williams Preserve Ph Iic
Williams Reserve Ph 1
Winfield Heights



