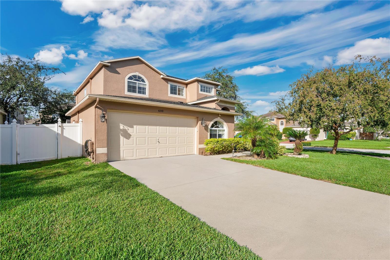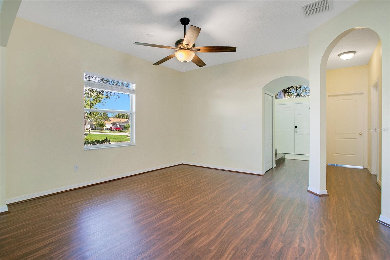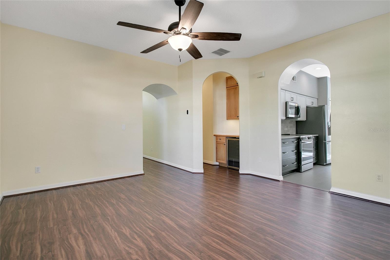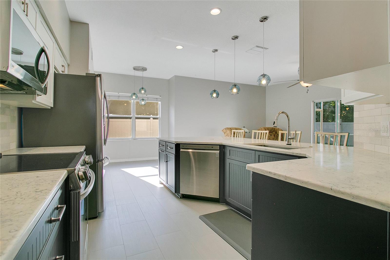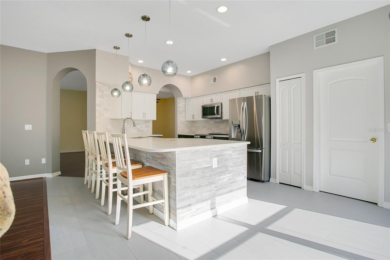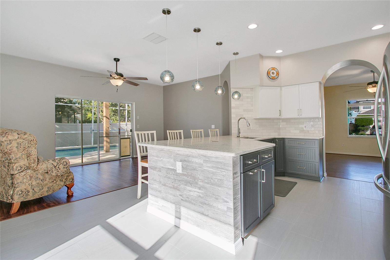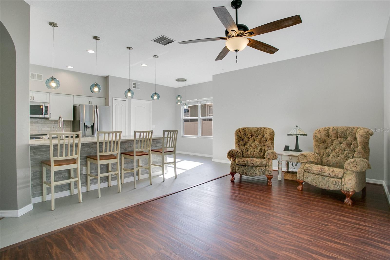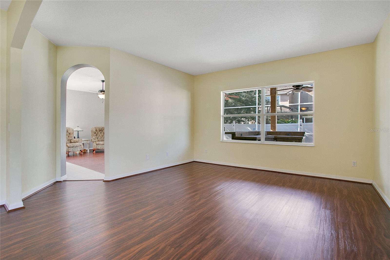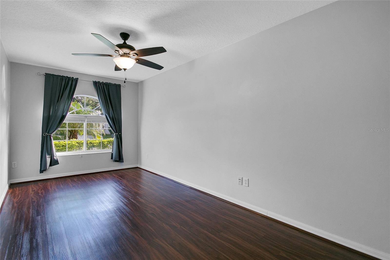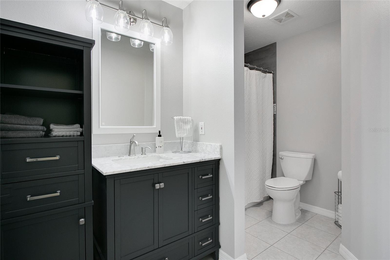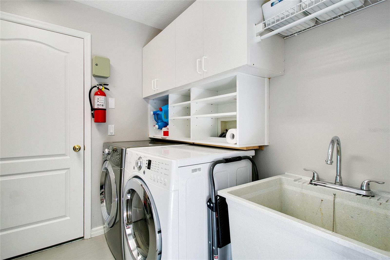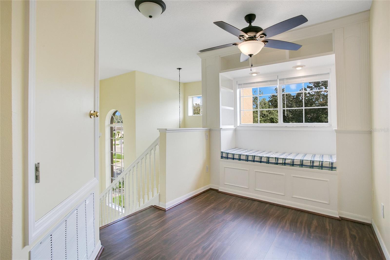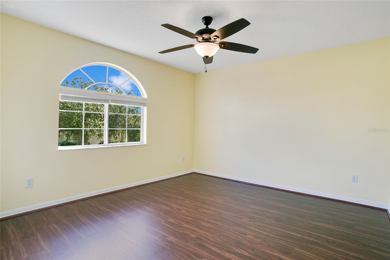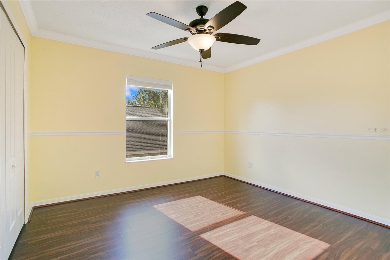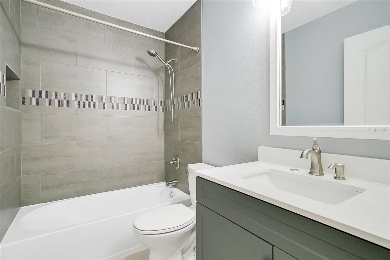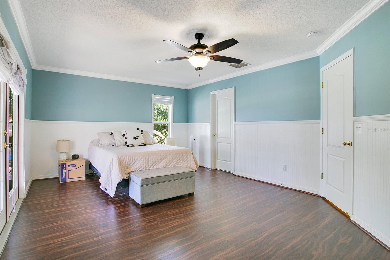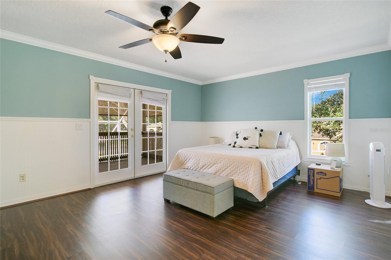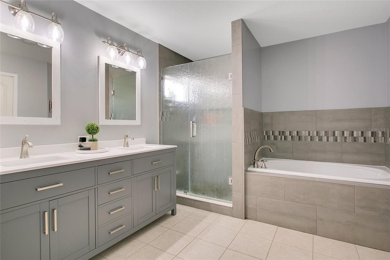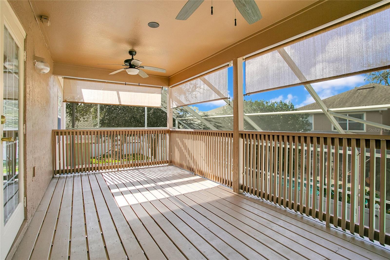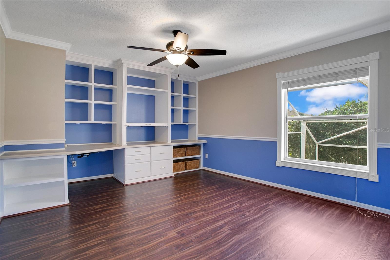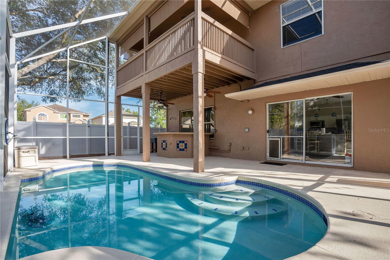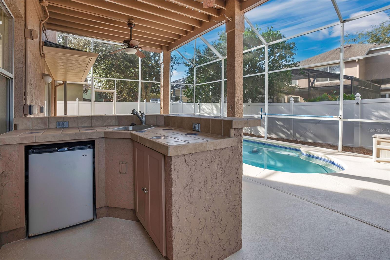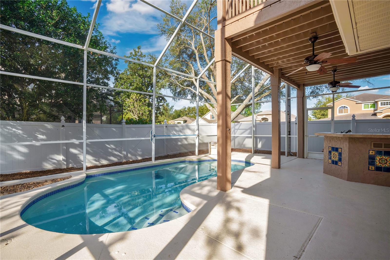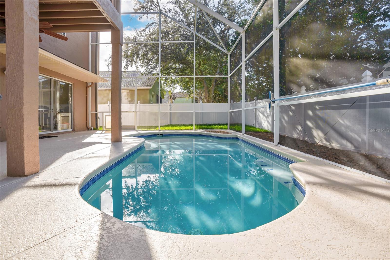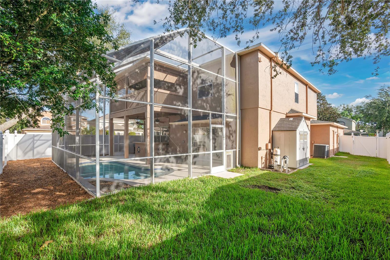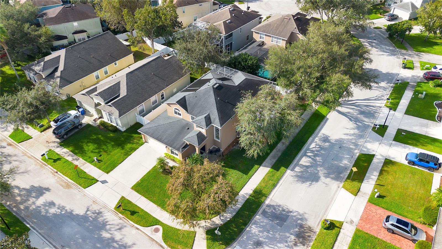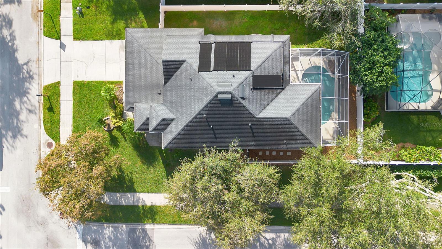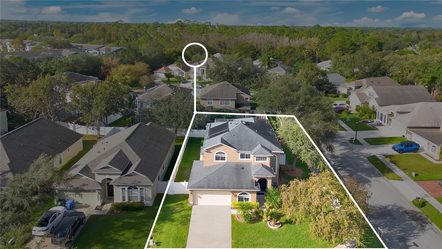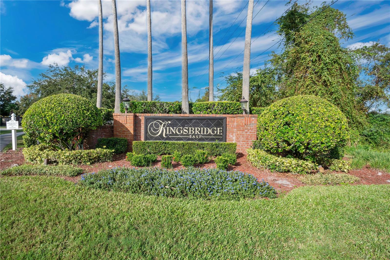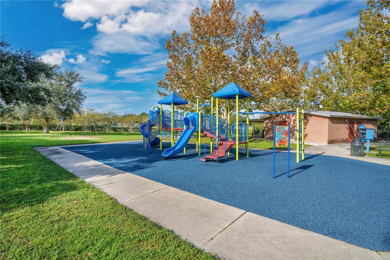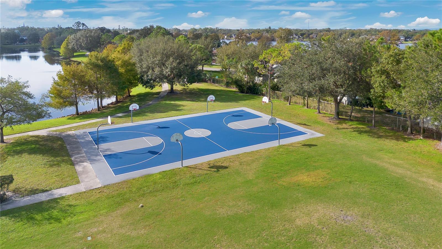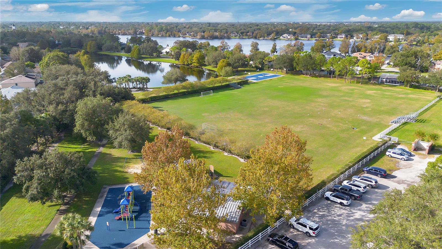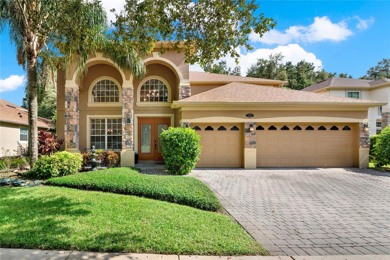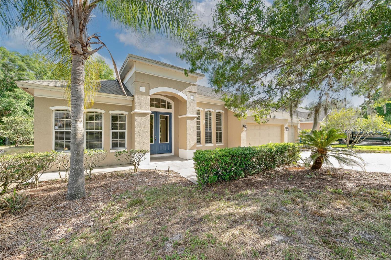Submit an Offer Now!
600 Hampshire Lane, OVIEDO, FL 32765
Property Photos
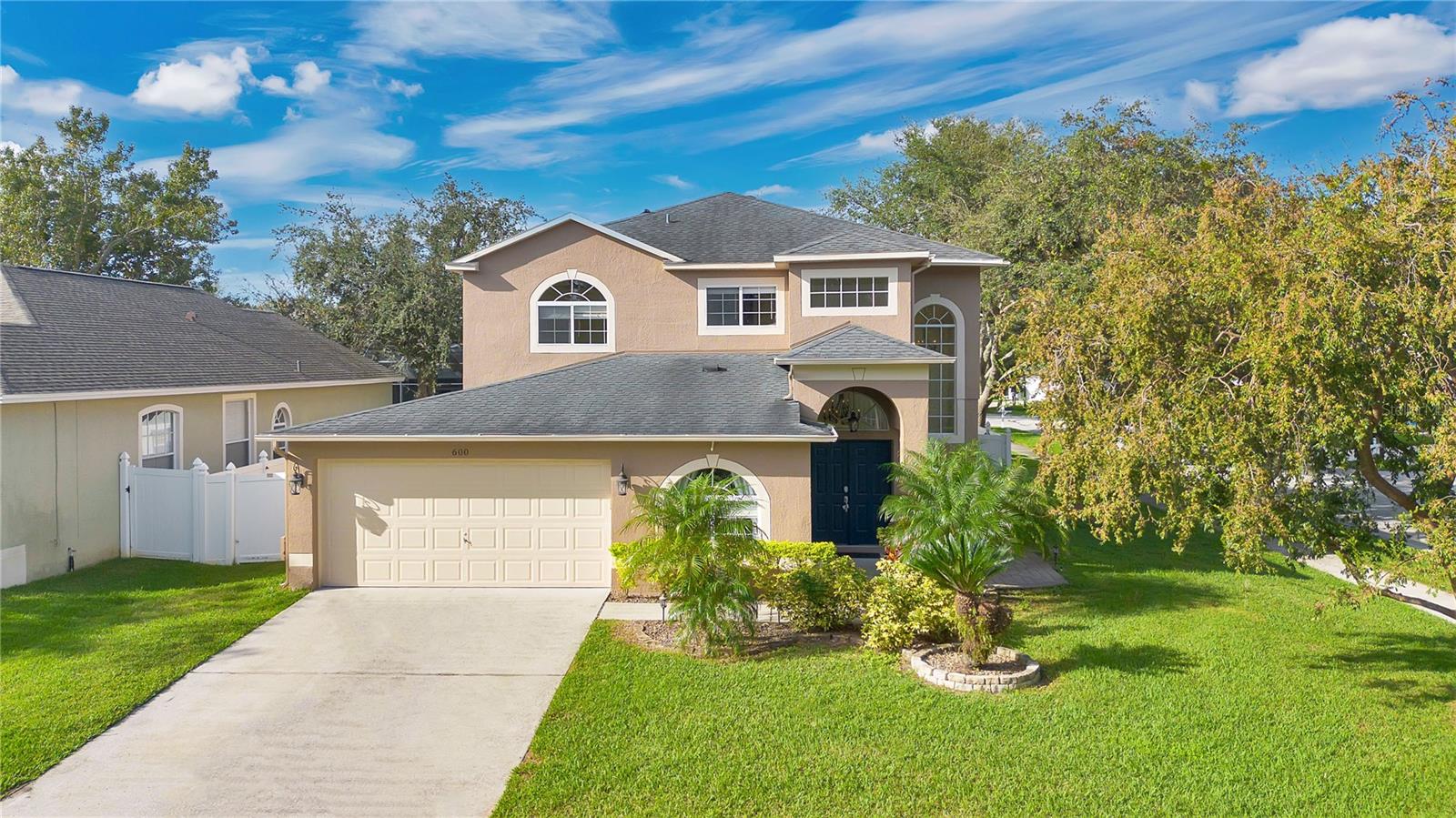
Priced at Only: $610,000
For more Information Call:
(352) 279-4408
Address: 600 Hampshire Lane, OVIEDO, FL 32765
Property Location and Similar Properties
- MLS#: O6256919 ( Residential )
- Street Address: 600 Hampshire Lane
- Viewed: 4
- Price: $610,000
- Price sqft: $171
- Waterfront: No
- Year Built: 1999
- Bldg sqft: 3564
- Bedrooms: 4
- Total Baths: 3
- Full Baths: 3
- Garage / Parking Spaces: 2
- Days On Market: 12
- Additional Information
- Geolocation: 28.6602 / -81.1821
- County: SEMINOLE
- City: OVIEDO
- Zipcode: 32765
- Subdivision: Kingsbridge East Village
- Provided by: KELLER WILLIAMS ADVANTAGE 2 REALTY
- Contact: Ray Lopez
- 407-393-5901
- DMCA Notice
-
DescriptionWelcome to your dream corner lot pool home in the desirable kingsbridge east community! This 4 bedroom, 3 bath residence also offers a dedicated office/flex space, perfect for todays lifestyle needs. Step inside to a freshly painted interior that feels bright and inviting, with spacious living and dining rooms. Down the hallway, discover a built in wine bar complete with a wine fridgea true entertainers delight! Nearby, the first floor bedroom and a recently upgraded full bath with niche tile and modern fixtures provide convenience and style. The heart of the home lies in the beautifully recently remodeled kitchen, where sleek lg stainless steel appliances, quartz countertops, gray tile backsplash, and refreshed cabinetry with new doors bring elegance to every meal. A cozy breakfast nook overlooks the family room, which opens up to a screen enclosed pool area through sliding glass doors. Relax poolside year round with solar heating and enjoy the summer kitchen, complete with a sink, mini fridge, and storage space. The screened porch spans two stories, enclosing to the private balcony off the primary bedroom upstairs. Upstairs, youll find two spacious bedrooms and a bathroom with recently upgraded finishes matching those downstairs. The primary bedroom is a serene retreat featuring french doors to the private balcony, a walk in closet, and an ensuite bath with modern vanity, lighting, tile shower with niche, and premium fixtures. Just next door, the dedicated office/flex space offers built in shelving and ample storage, ideal for work or relaxation. The garage comes complete with a workbench and pegboard, and outside, landscape lighting enhances the homes curb appeal. The backyard is fenced with vinyl, and a shed provides extra storage. Located just five minutes from oviedo on the park and surrounded by shopping, dining, and major conveniences, this home combines luxury, comfort, and a prime location. Don't miss your chance to make it yours schedule a tour now!
Payment Calculator
- Principal & Interest -
- Property Tax $
- Home Insurance $
- HOA Fees $
- Monthly -
Features
Building and Construction
- Covered Spaces: 0.00
- Exterior Features: Private Mailbox, Sidewalk
- Fencing: Fenced
- Flooring: Luxury Vinyl
- Living Area: 2628.00
- Other Structures: Outdoor Kitchen
- Roof: Shingle
Garage and Parking
- Garage Spaces: 2.00
- Open Parking Spaces: 0.00
Eco-Communities
- Pool Features: In Ground, Screen Enclosure, Solar Heat
- Water Source: Public
Utilities
- Carport Spaces: 0.00
- Cooling: Central Air
- Heating: Central
- Pets Allowed: Cats OK, Dogs OK, Number Limit
- Sewer: Public Sewer
- Utilities: Cable Available, Electricity Available, Sewer Available, Water Available
Finance and Tax Information
- Home Owners Association Fee: 110.00
- Insurance Expense: 0.00
- Net Operating Income: 0.00
- Other Expense: 0.00
- Tax Year: 2023
Other Features
- Appliances: Convection Oven, Dishwasher, Disposal, Dryer, Microwave, Refrigerator, Washer
- Association Name: Empire Management Group
- Association Phone: 407-770-1748
- Country: US
- Interior Features: Built-in Features, Ceiling Fans(s), Eat-in Kitchen, Kitchen/Family Room Combo, PrimaryBedroom Upstairs
- Legal Description: LOT 315 KINGSBRIDGE EAST VILLAGE UNIT 3A PB 54 PGS 25 THRU 27
- Levels: Two
- Area Major: 32765 - Oviedo
- Occupant Type: Owner
- Parcel Number: 14-21-31-514-0000-3150
- Zoning Code: PUD
Similar Properties
Nearby Subdivisions
Alafaya Trail Sub
Alafaya Woods
Alafaya Woods Ph 01
Alafaya Woods Ph 08
Alafaya Woods Ph 11
Alafaya Woods Ph 18
Alafaya Woods Ph 19
Alafaya Woods Ph 2
Allendale
Aloma Woods Ph 3
Bear Creek
Bear Stone
Bentley Cove
Black Hammock
Carillon
Carillon Tr 107 At
Cedar Bend
Cobblestone
Ellingsworth
Ellington Estates
Estates At Aloma Woods Ph 1
Florida Groves Companys First
Foxchase Ph 1
Francisco Park
Franklin Park
Hammock Reserve
Hawks Overlook
Heatherbrooke Estates Rep
Jackson Heights
Kenmure
Kingsbridge East Village
Kingsbridge West
Lake Charm Country Estates
Little Creek Ph 1a
Little Creek Ph 3b
Lone Pines
Meadowcrest
Metes And Bounds
Milton Square
None
Oak Creek
Oak Hollow
Oak Mount Sub
Oviedo
Oviedo Forest
Oviedo Heights
Oviedo Terrace
Park Place At Aloma A Rep
Pinewood Estates
Ravencliffe
Red Ember North
Remington Park Ph 2
Richfield
River Walk
Southern Oaks Ph Two
Stonehurst
The Preserve At Lake Charm
Tract 105 Ph Iii At Carillon
Tuscawilla Estates
Tuska Ridge
Twin Rivers Sec 3b
Twin Rivers Sec 4
Twin Rivers Sec 5
Twin Rivers Sec 6
Twin Rivers Sec 7
Veranda Pines
Washington Heights
Wentworth Estates
Westhampton At Carillon Ph 2
Whitetail Run
Willa Lake Ph 1
Worthington



