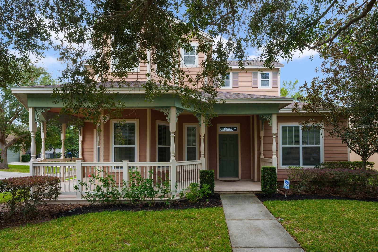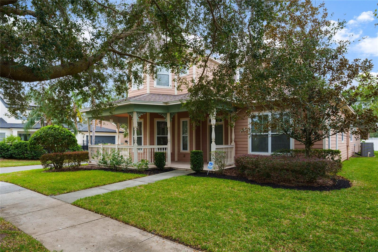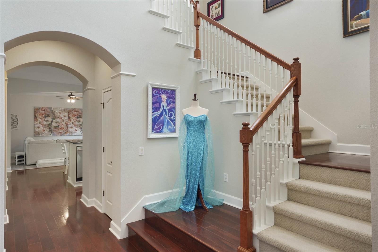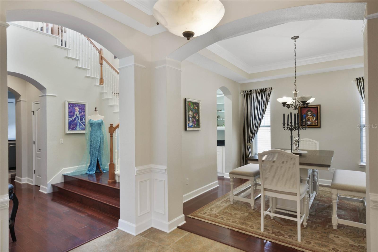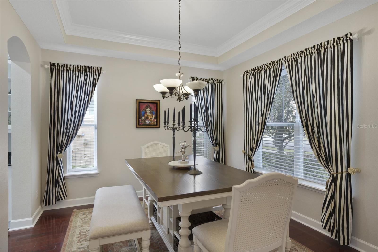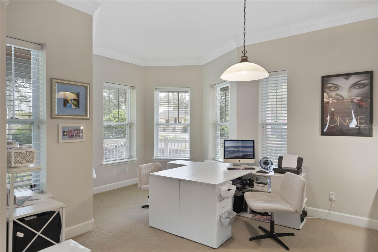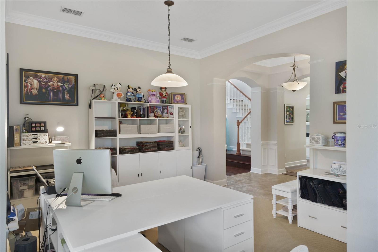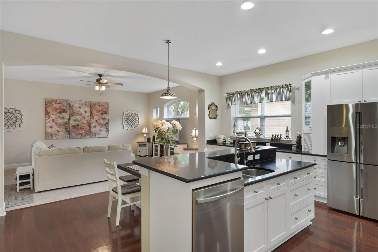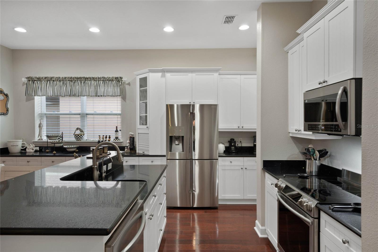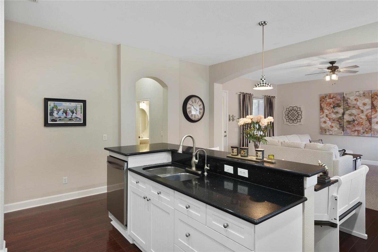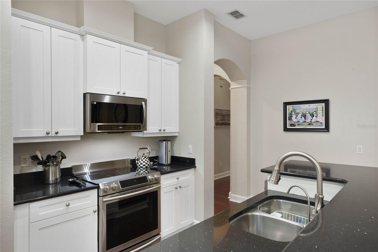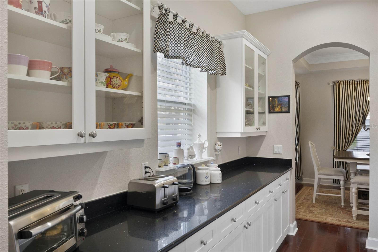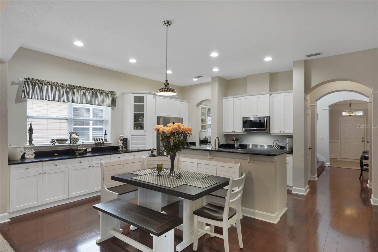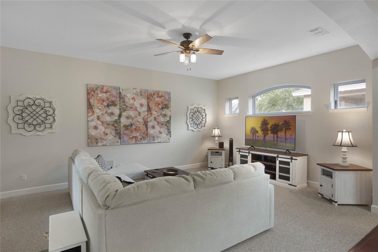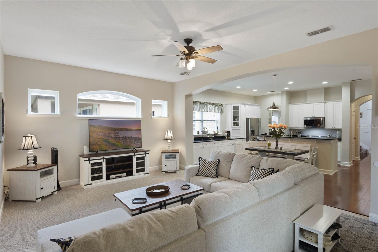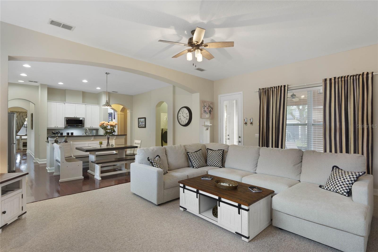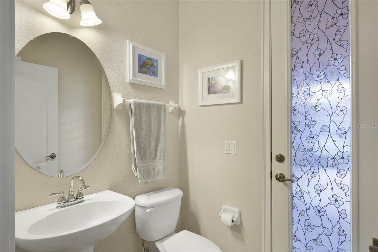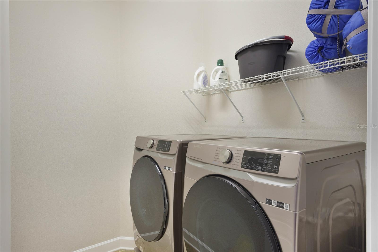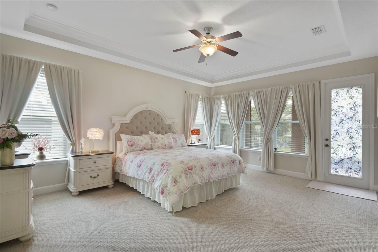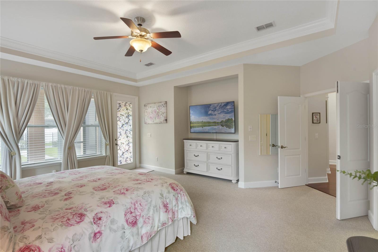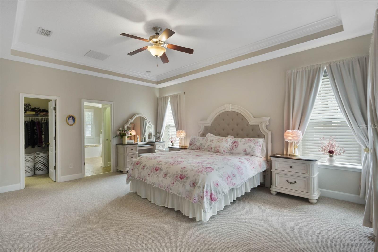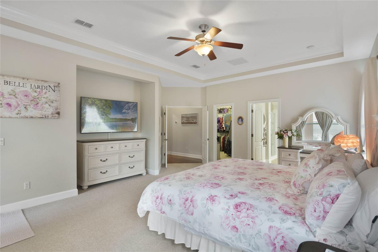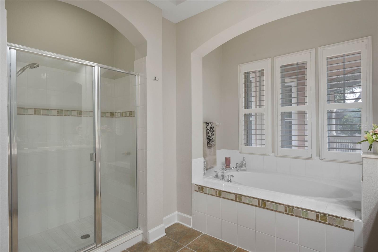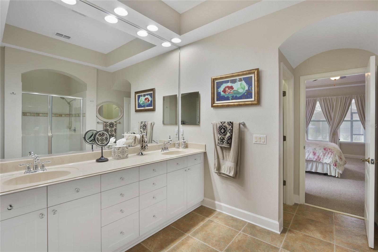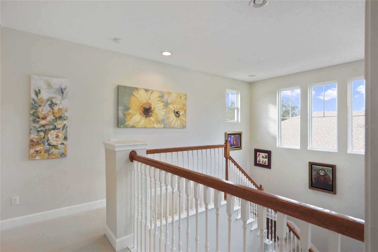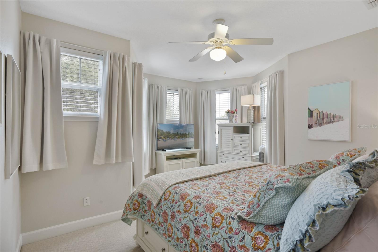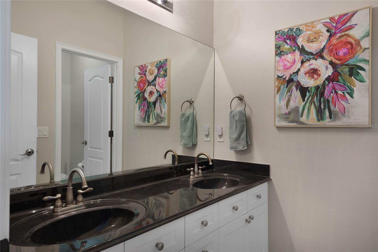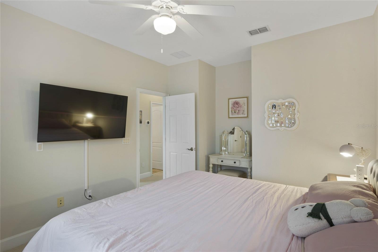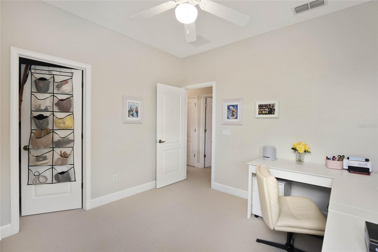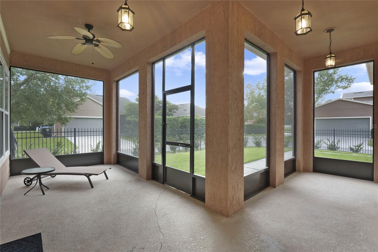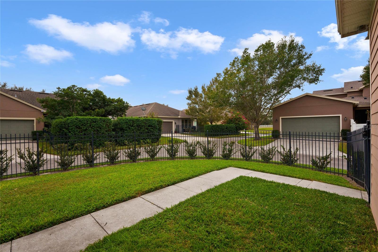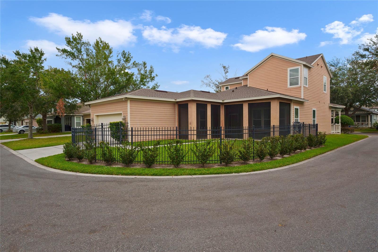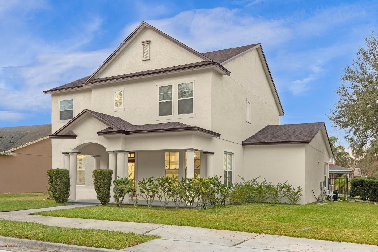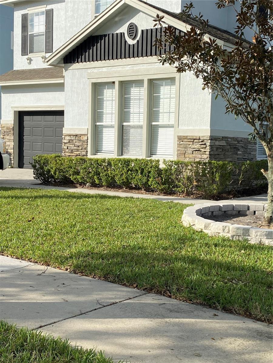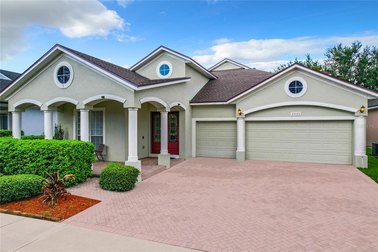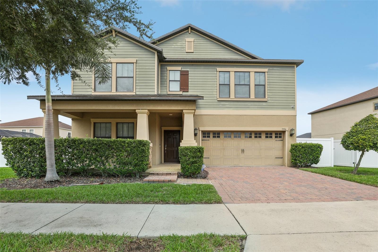Submit an Offer Now!
6974 Northwich Drive, WINDERMERE, FL 34786
Property Photos
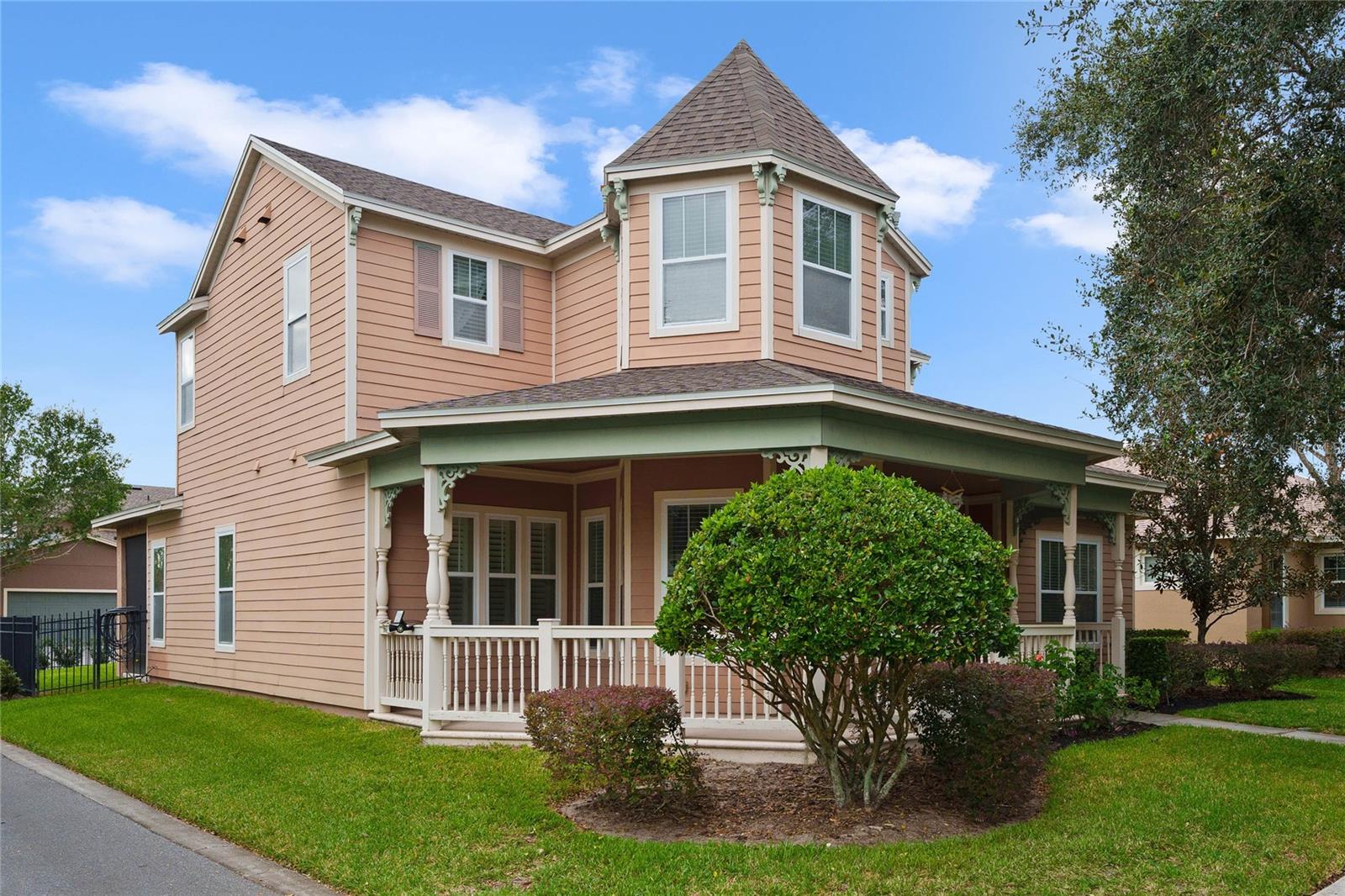
Priced at Only: $750,000
For more Information Call:
(352) 279-4408
Address: 6974 Northwich Drive, WINDERMERE, FL 34786
Property Location and Similar Properties
- MLS#: O6257285 ( Residential )
- Street Address: 6974 Northwich Drive
- Viewed: 3
- Price: $750,000
- Price sqft: $177
- Waterfront: No
- Year Built: 2007
- Bldg sqft: 4227
- Bedrooms: 4
- Total Baths: 3
- Full Baths: 2
- 1/2 Baths: 1
- Garage / Parking Spaces: 2
- Days On Market: 5
- Additional Information
- Geolocation: 28.461 / -81.5656
- County: ORANGE
- City: WINDERMERE
- Zipcode: 34786
- Subdivision: Lakeswindermere Ph 04
- Elementary School: Sunset Park Elem
- Middle School: Horizon West Middle School
- High School: Windermere High School
- Provided by: CLOCK TOWER REALTY
- Contact: Jennifer Mitchell
- 407-362-6246
- DMCA Notice
-
DescriptionNestled in the highly desirable Lakes of Windermere community, this meticulously maintained 3,184 sq. ft. Aston Woods built home is brimming with charm and character. Situated on a beautiful tree lined street, the property features a fully fenced yard, a brand new roof (2022), two updated HVAC systems (2022), durable Hardy board plank siding, a new water heater (2024), and a welcoming front porch. Inside, the home offers a perfect blend of elegance and comfort. The formal dining room and study/den are complemented by large windows with blinds and shutters, soaring 10 foot ceilings, arched entryways, stunning crown molding, and intricate wood trim details. Hardwood floors enhance the dining room, kitchen, dinette, and pantry, creating a warm and inviting ambiance. The gourmet kitchen is a chefs dream, featuring abundant cabinetry with custom details, stone countertops, a spacious prep or serving area, a large butlers pantry, stainless steel appliances, and a walk in pantry. Step out to the covered and screened lanai to enjoy the best of Floridas indoor outdoor living. The thoughtfully designed floor plan includes a large primary bedroom on the main floor, along with a large living/family room space. Upstairs, youll find three generously sized bedrooms, each with walk in closets, providing plenty of storage and space. The HOA offers a host of amenities, including a community pool, park, playground, tennis courts, and dock. Conveniently located near Highway 429, this home provides direct access to all of Central Florida, just 10 minutes from Walt Disney World, and close to top rated public and private schools, shopping, and dining. Experience the perfect blend of charm, convenience, and modern living by scheduling a showing today!
Payment Calculator
- Principal & Interest -
- Property Tax $
- Home Insurance $
- HOA Fees $
- Monthly -
Features
Building and Construction
- Builder Name: Ashton Woods
- Covered Spaces: 0.00
- Exterior Features: Irrigation System, Lighting, Sidewalk, Sprinkler Metered
- Fencing: Fenced, Other
- Flooring: Carpet, Tile, Wood
- Living Area: 3184.00
- Roof: Shingle
Land Information
- Lot Features: Corner Lot, Landscaped, Sidewalk, Paved
School Information
- High School: Windermere High School
- Middle School: Horizon West Middle School
- School Elementary: Sunset Park Elem
Garage and Parking
- Garage Spaces: 2.00
- Open Parking Spaces: 0.00
- Parking Features: Garage Faces Rear
Eco-Communities
- Water Source: Public
Utilities
- Carport Spaces: 0.00
- Cooling: Central Air, Zoned
- Heating: Central
- Pets Allowed: Cats OK, Dogs OK
- Sewer: Public Sewer
- Utilities: BB/HS Internet Available, Cable Available, Electricity Connected
Amenities
- Association Amenities: Park, Playground, Pool, Recreation Facilities, Tennis Court(s)
Finance and Tax Information
- Home Owners Association Fee Includes: Pool, Recreational Facilities
- Home Owners Association Fee: 240.00
- Insurance Expense: 0.00
- Net Operating Income: 0.00
- Other Expense: 0.00
- Tax Year: 2023
Other Features
- Appliances: Disposal, Microwave, Range, Refrigerator, Water Filtration System, Water Softener
- Association Name: Troy Jones
- Association Phone: 407-982-1540
- Country: US
- Interior Features: Cathedral Ceiling(s), Ceiling Fans(s), Crown Molding, High Ceilings, Kitchen/Family Room Combo, Open Floorplan, Primary Bedroom Main Floor, Stone Counters, Thermostat, Tray Ceiling(s), Walk-In Closet(s)
- Legal Description: LAKES OF WINDERMERE PHASE 4 66/68 LOT 589
- Levels: Two
- Area Major: 34786 - Windermere
- Occupant Type: Owner
- Parcel Number: 25-23-27-5431-05-890
- Possession: Close of Escrow
- Style: Other
- Zoning Code: P-D
Similar Properties
Nearby Subdivisions
Aladar On Lake Butler
Bayshore Estates
Bellaria
Belmere Village G5
Butler Bay
Butler Ridge
Casabella
Casabella Ph 2
Chaine De Lac
Chaine Du Lac
Davis Shores
Down Point Sub
Enclave At Windermere Landing
Enclaveberkshire Park B G H I
Estanciawindermere
Estates At Windermere First Ad
Glenmuir
Glenmuir Un 2
Glenmuir Ut 02 51 42
Gotha Town
Harbor Isle
Isleworth
Jasmine Woods
Keenes Pointe
Keenes Pointe 46104
Keenes Pointe Ut 04 Sec 31 48
Keenes Pointe Ut 06 50 95
Kelso On Lake Butler
Lake Burden South Ph I
Lake Butler Estates
Lake Cawood Estates
Lake Cypress Cove Ph 03
Lake Down Cove
Lake Down Crest
Lake Roper Pointe
Lake Sawyer South Ph 01
Lake Sawyer South Ph 1
Lakes Windermere Ph 01 49 108
Lakeswindermere Ph 02a
Lakeswindermere Ph 04
Lakeswindermerepeachtree
Manors At Butler Bay
Manors At Butler Bay Ph 01
Manors At Butler Bay Ph 02
Marsh Sub
Metcalf Park Rep
None
Palms At Windermere
Preston Square
Providence Ph 01
Providence Ph 01 50 03
Reserve At Belmere
Reserve At Belmere Ph 02 48 14
Reserve At Belmere Ph 2
Reserve At Lake Butler Sound
Reserve At Lake Butler Sound 4
Reservebelmere Ph Ii
Sanctuary At Lakes Of Winderme
Silver Woods Ph 02
Stillwater Xing Prcl Sc13 Ph 1
Summerport
Summerport Beach
Summerport Ph 05
Summerport Ph 1
Summerport Ph 2
Sunset Bay
The Lakes
Tildens Grove Ph 01 4765
Tuscany Ridge 50 141
Waterstone
Wauseon Ridge
Westside Village
Wickham Park
Willows At Lake Rhea Ph 01
Windermere
Windermere Downs
Windermere Grande
Windermere Isle
Windermere Isle Ph 2
Windermere Lndgs Fd1
Windermere Lndgs Ph 2
Windermere Sound
Windermere Terrace
Windermere Town
Windermere Trails
Windermere Trls Ph 1c
Windermere Trls Ph 3a
Windermere Trls Ph 3b
Windermere Trls Ph 4b
Windermere Trls Ph 5a
Windermere Trls Ph 5b
Windsor Hill
Windstone



