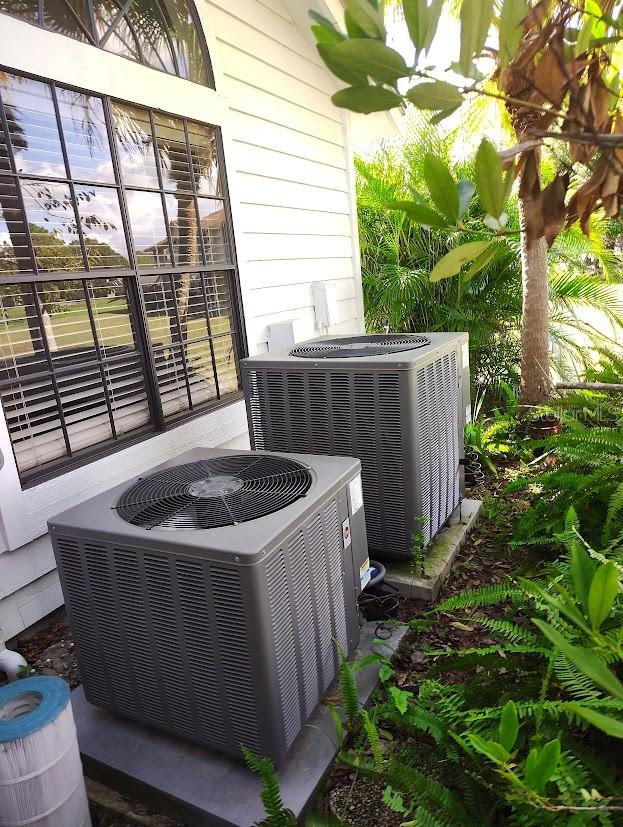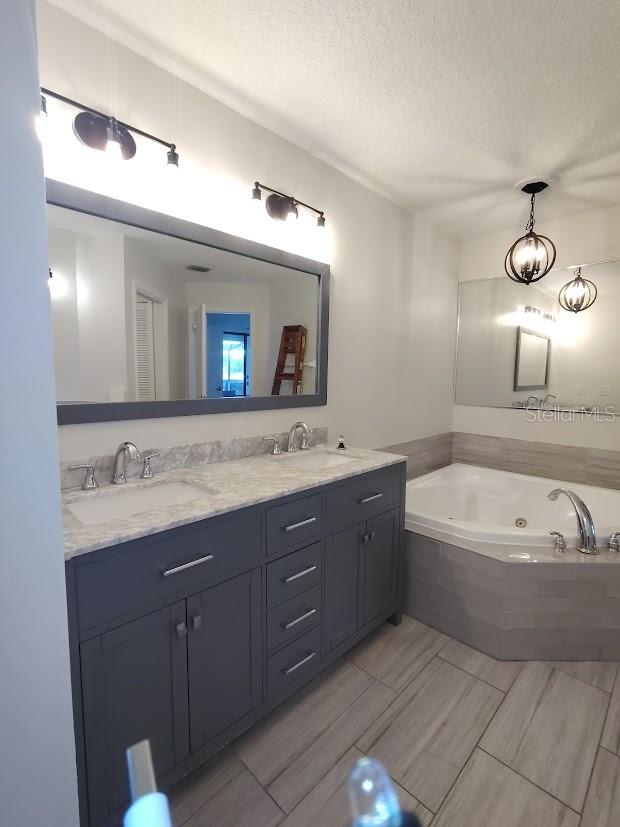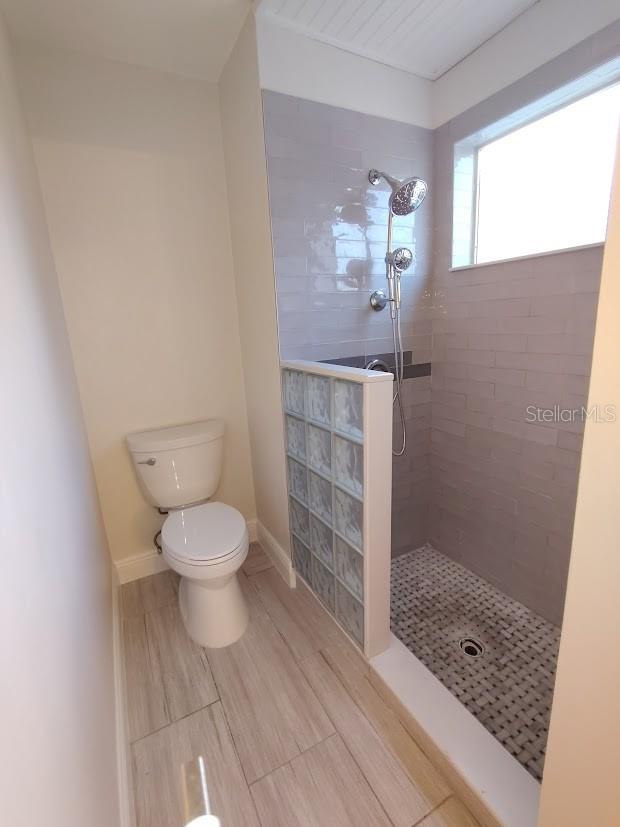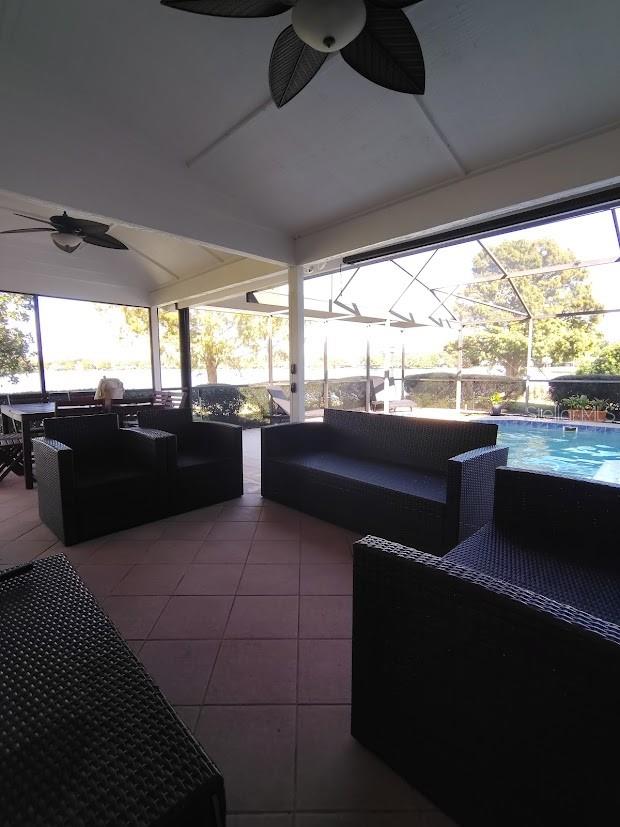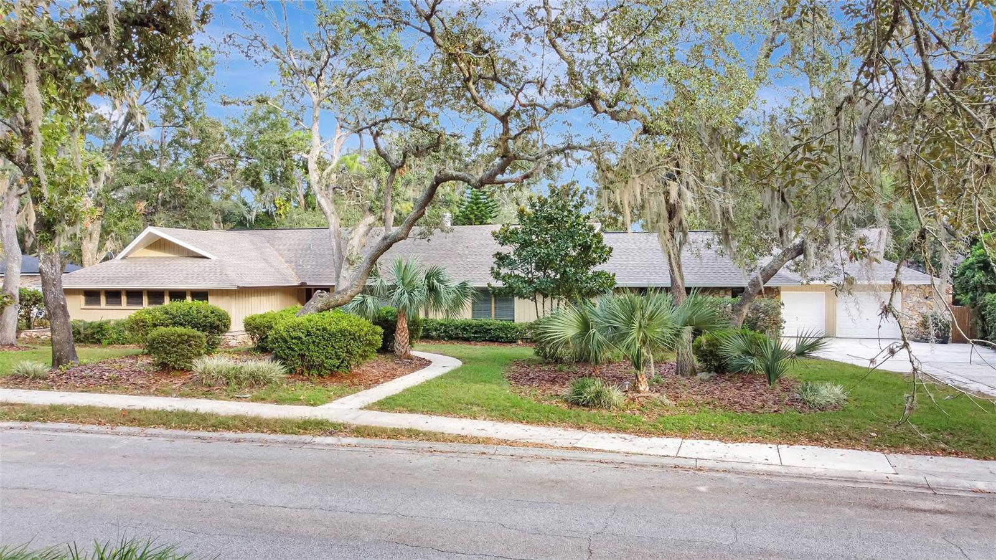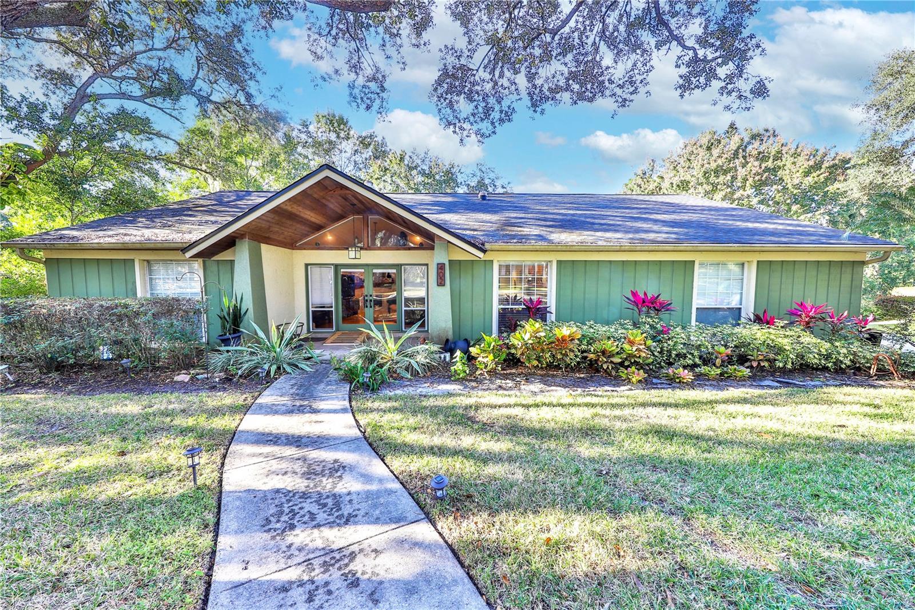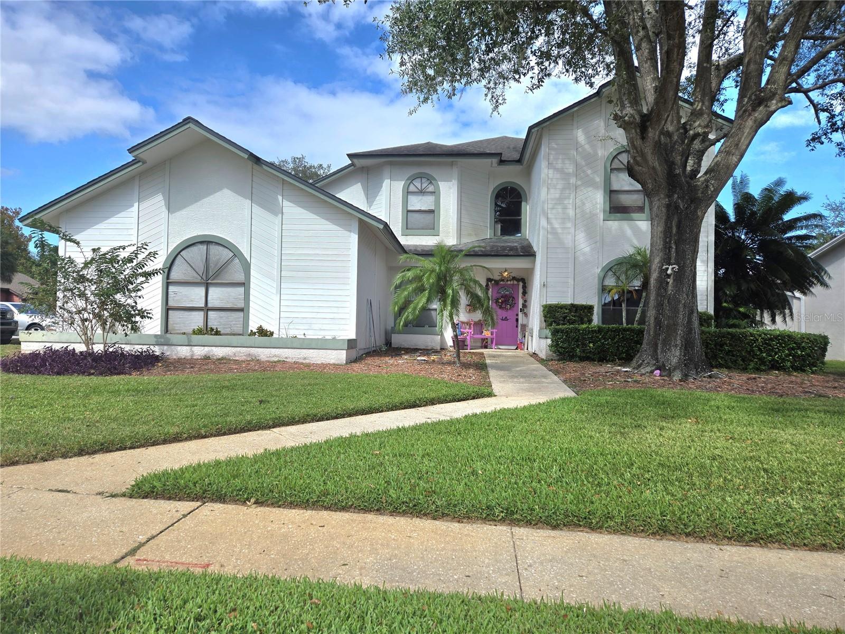Submit an Offer Now!
326 New Waterford Place, LONGWOOD, FL 32779
Property Photos
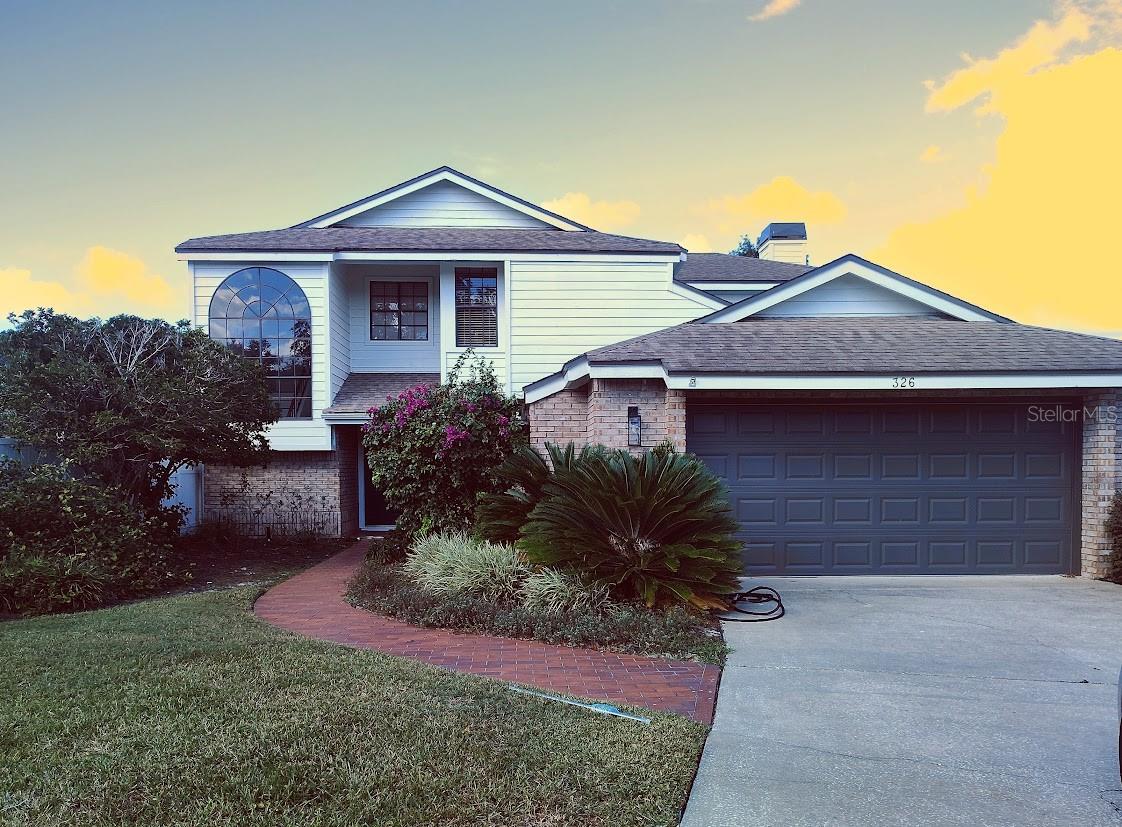
Priced at Only: $648,800
For more Information Call:
(352) 279-4408
Address: 326 New Waterford Place, LONGWOOD, FL 32779
Property Location and Similar Properties
- MLS#: O6257373 ( Residential )
- Street Address: 326 New Waterford Place
- Viewed: 16
- Price: $648,800
- Price sqft: $194
- Waterfront: Yes
- Wateraccess: Yes
- Waterfront Type: Lake
- Year Built: 1988
- Bldg sqft: 3338
- Bedrooms: 4
- Total Baths: 3
- Full Baths: 2
- 1/2 Baths: 1
- Garage / Parking Spaces: 2
- Days On Market: 37
- Additional Information
- Geolocation: 28.6811 / -81.4566
- County: SEMINOLE
- City: LONGWOOD
- Zipcode: 32779
- Subdivision: Wekiva Cove Ph 4 Rep
- Elementary School: Wekiva Elementary
- Middle School: Teague Middle
- High School: Winter Springs High
- Provided by: GRAND REALTY
- Contact: Eduardo Funes
- 305-931-7878
- DMCA Notice
-
DescriptionEmbrace the Florida Lifestyle in this Wekiva Cove spacious haven of 3,338 sq feet of living space. Modern comfort meets the allure of lakeside living. This impressive move in ready split floor plan home is nestled in the heart of the desirable Wekiva Cove community. Prime location to top rated schools, shopping, dining, and major employers, this home offers both convenience and a vibrant lifestyle. This homes expansive living space invites you to create lasting memories both indoors and outdoors. The generous layout features soaring cathedral ceilings, large family room, dining room, office area with large arch windows that fill the home with natural light. Serene views of the pool and shimmering Sand Lake throughout the home invites you to breathtaking sunrises and unwind with colorful sunsets. The gourmet kitchen offers brand new appliances including a wine chiller and recently finished countertops. The outdoor oasis creates an idyllic setting for outdoor gatherings or quiet moments of reflection under newly redone screened in porch. Large patio sitting area equipped with a television mount and ceiling fan is the perfect way to enjoy the Florida outdoors. The primary bedroom is located on the first floor with generous space including a sitting area, large walk in closet, expansive bathroom with therapy tub and separate shower and double sinks. There is enough space for all of your vehicles and transportation toys with its 2 car garage and long paved driveway. Upstairs are 3 large bedrooms and an updated bathroom equipped with a skylight that allows natural light and efficient cooling. Hardwood floors throughout the home gives it a clean fresh feel. The HOA includes the maintenance of amenities of the community pool, playground and club house available for rent. Stroll along the scenic walking paths around the lake, connect with neighbors in the welcoming community, or simply relax in the comfort of your own private retreat. Prime Location: Explore the natural beauty of Wekiva Springs, experience the excitement of downtown Orlando and world famous attractions, or soak up the sun on Daytona Beach or Tampa Bay all just a short drive away. Easy access to 436, I 4, Maitland parkway and the Florida turnpike. With its spacious layout, modern amenities, and prime location, this Wekiva Cove gem offers an unparalleled opportunity to embrace the Florida lifestyle. Don't miss your chance to make this dream home your reality. Schedule a viewing today and start creating memories that will last a lifetime.
Payment Calculator
- Principal & Interest -
- Property Tax $
- Home Insurance $
- HOA Fees $
- Monthly -
Features
Building and Construction
- Covered Spaces: 0.00
- Exterior Features: Lighting, Other, Sliding Doors
- Flooring: Wood
- Living Area: 2552.00
- Roof: Shingle
Land Information
- Lot Features: Landscaped
School Information
- High School: Winter Springs High
- Middle School: Teague Middle
- School Elementary: Wekiva Elementary
Garage and Parking
- Garage Spaces: 2.00
- Open Parking Spaces: 0.00
- Parking Features: Driveway
Eco-Communities
- Pool Features: In Ground, Screen Enclosure
- Water Source: Public
Utilities
- Carport Spaces: 0.00
- Cooling: Central Air, Humidity Control
- Heating: Central, Electric
- Pets Allowed: Yes
- Sewer: Public Sewer
- Utilities: Electricity Connected, Other, Sewer Connected
Amenities
- Association Amenities: Clubhouse, Playground, Pool, Trail(s)
Finance and Tax Information
- Home Owners Association Fee Includes: Pool
- Home Owners Association Fee: 653.00
- Insurance Expense: 0.00
- Net Operating Income: 0.00
- Other Expense: 0.00
- Tax Year: 2023
Other Features
- Appliances: Convection Oven, Cooktop, Dishwasher, Dryer, Electric Water Heater, Exhaust Fan, Microwave, Range, Refrigerator, Tankless Water Heater, Washer, Water Purifier, Wine Refrigerator
- Association Name: WEKIVA COVE
- Country: US
- Interior Features: Cathedral Ceiling(s), Ceiling Fans(s), Eat-in Kitchen, Open Floorplan, Primary Bedroom Main Floor, Skylight(s), Stone Counters, Walk-In Closet(s)
- Legal Description: LOT 4 WEKIVA COVE PH 4 REPLAT PB 39 PGS 61 & 62
- Levels: Two
- Area Major: 32779 - Longwood/Wekiva Springs
- Occupant Type: Vacant
- Parcel Number: 07-21-29-519-0000-0040
- View: Pool
- Views: 16
- Zoning Code: PUD
Similar Properties
Nearby Subdivisions
Alaqua Lakes Ph 1
Alaqua Lakes Ph 2
Alaqua Lakes Ph 4
Alaqua Ph 2
Alaqua Ph 3
Brantley Shores 1st Add
Cypress Landing At Sabal Point
Forest Park Estates Sec 2
Jennifer Estates
Lake Brantley Isles 2nd Add
Lake Brantley Isles Amd
Longwoodmarkham Estates
Manchester Oaks
Mandarin Sec 7
Mandarin Sec 8
Markham Acres
Meredith Manor Golf View Estat
Meredith Manor Nob Hill Sec
Not On The List
Ravensbrook
Ravensbrook 1st Add
Sabal Point
Sabal Point Amd
Sabal Point At Sabal Green
Sabal Point Sabal View At
Sabal Point Timber Ridge At
Sabal Point Whisper Wood At
Sandy Lane Reserve Ph 2
Spring Run Patio Homes
Springs Landing The Estates At
Springs The
Sweetwater Club
Sweetwater Oaks
Sweetwater Oaks Sec 03
Sweetwater Oaks Sec 04b
Sweetwater Oaks Sec 06
Sweetwater Oaks Sec 07
Sweetwater Oaks Sec 08
Sweetwater Oaks Sec 15
Sweetwater Oaks Sec 16
Sweetwater Oaks Sec 18
Sweetwater Oaks Sweetwater Sho
Sweetwater Shores 01
Sweetwater Spgs
Veramonte
Wekiva Cove Ph 1
Wekiva Cove Ph 3
Wekiva Cove Ph 4
Wekiva Cove Ph 4 Rep
Wekiva Golf Villas Sec 2
Wekiva Hills Sec 01
Wekiva Hills Sec 09
Wekiva Hunt Club 1 Fox Hunt Se
Wekiva Hunt Club 3 Fox Hunt Se
Wingfield North
Wingfield North 2
Wingfield North Pt Rep Of Lts



