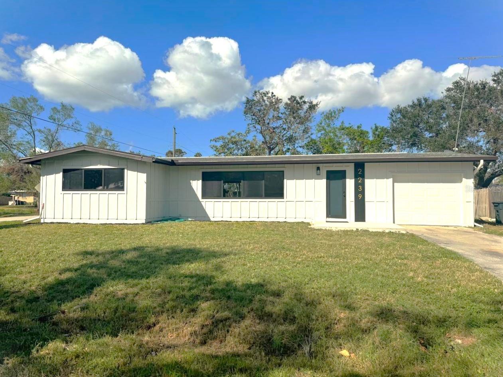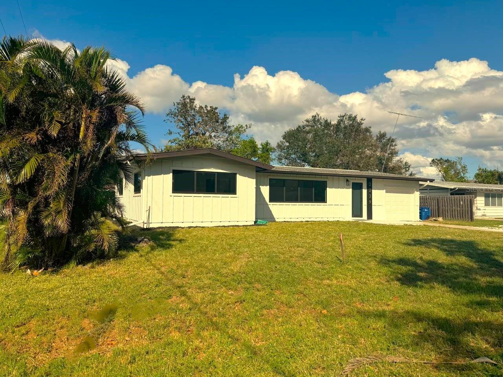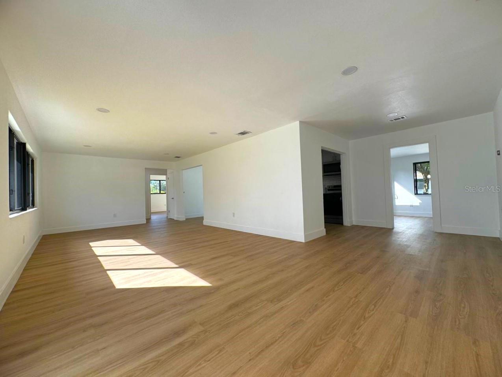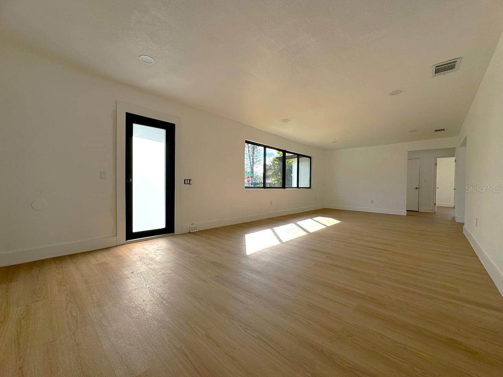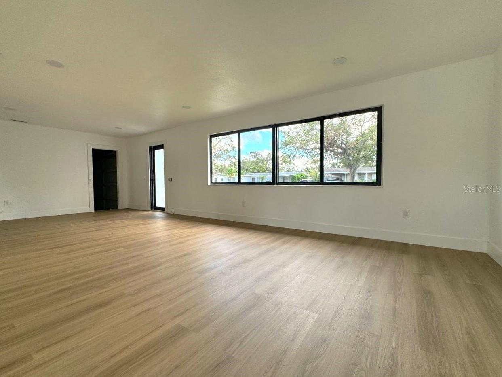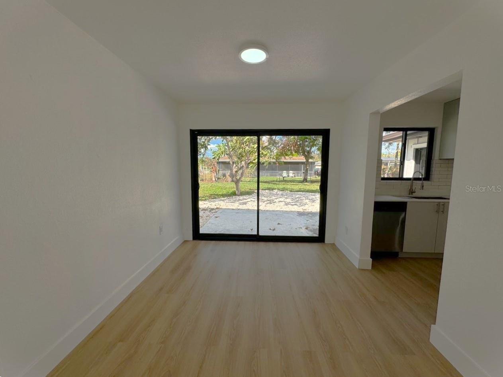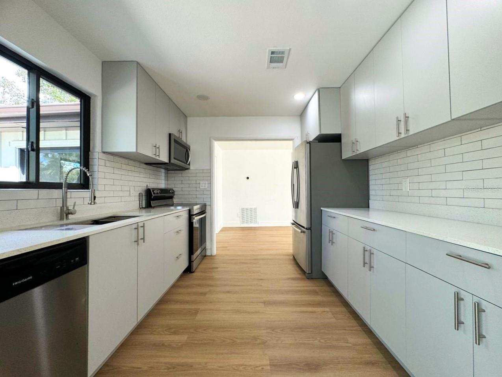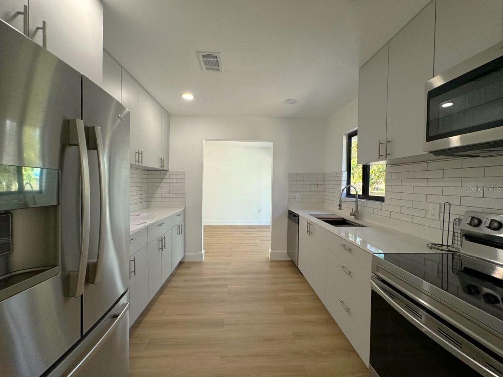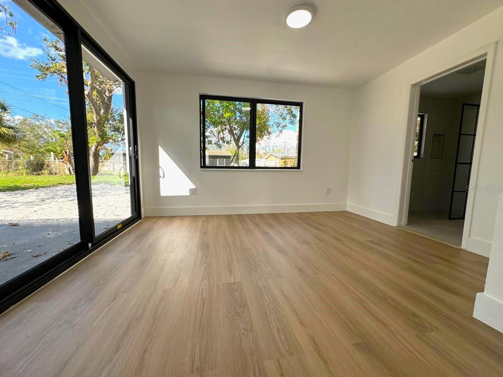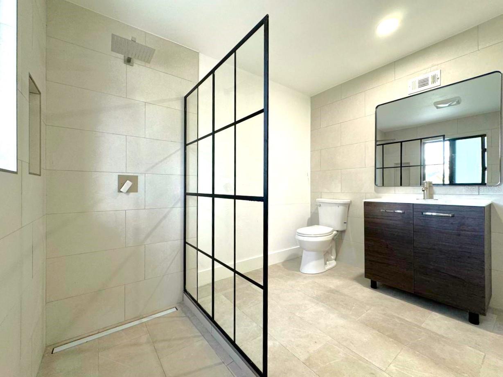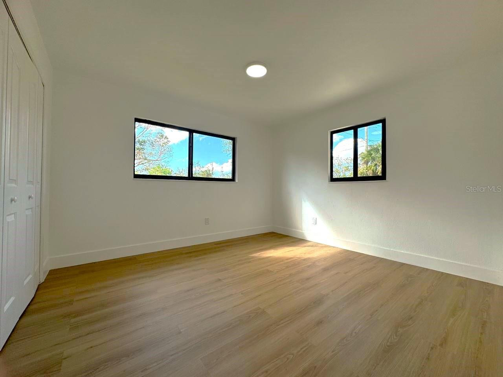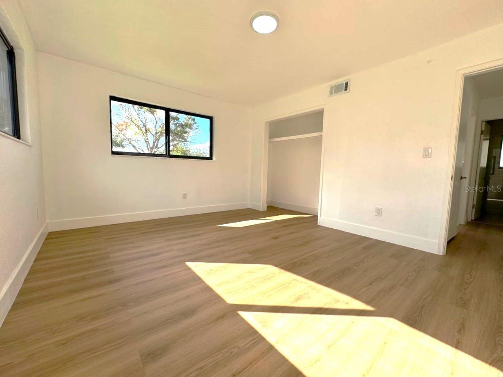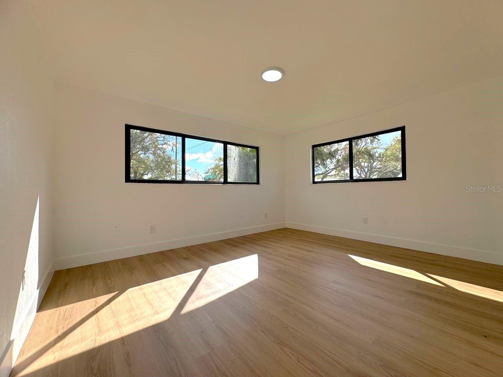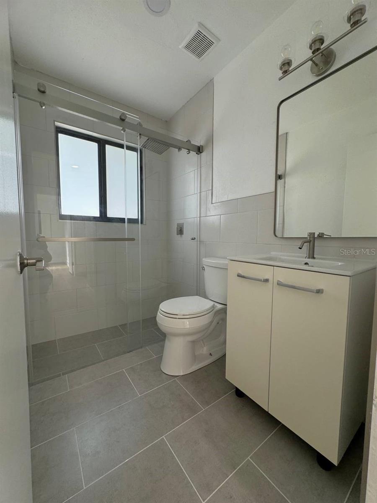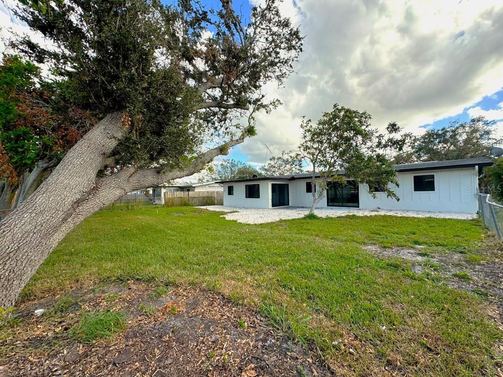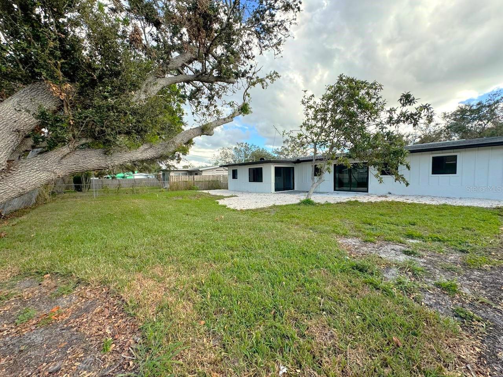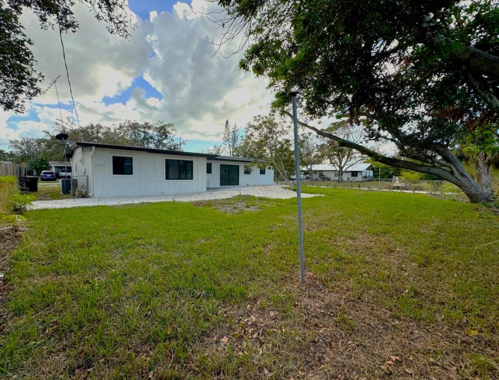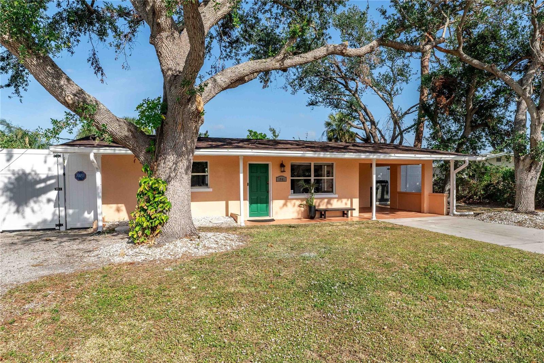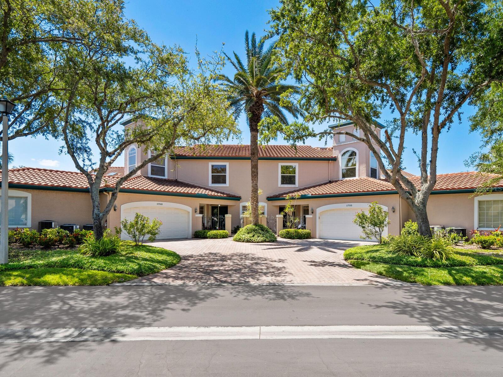Submit an Offer Now!
2239 Worrington Street, SARASOTA, FL 34231
Property Photos
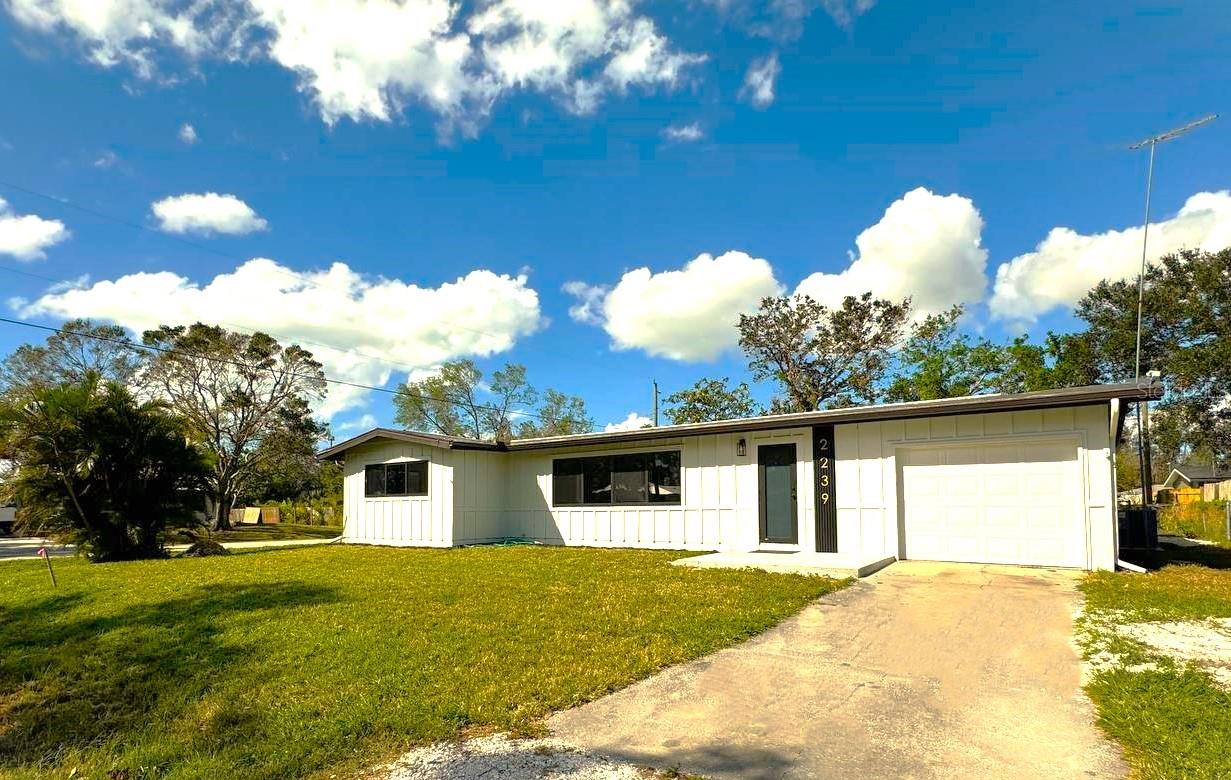
Priced at Only: $535,900
For more Information Call:
(352) 279-4408
Address: 2239 Worrington Street, SARASOTA, FL 34231
Property Location and Similar Properties
- MLS#: O6257529 ( Residential )
- Street Address: 2239 Worrington Street
- Viewed: 4
- Price: $535,900
- Price sqft: $298
- Waterfront: No
- Year Built: 1958
- Bldg sqft: 1798
- Bedrooms: 3
- Total Baths: 2
- Full Baths: 2
- Garage / Parking Spaces: 1
- Days On Market: 38
- Additional Information
- Geolocation: 27.2925 / -82.5263
- County: SARASOTA
- City: SARASOTA
- Zipcode: 34231
- Subdivision: Ridgewood 1st Add
- Elementary School: Phillippi Shores
- Middle School: Brookside
- High School: Riverview
- Provided by: EXP REALTY LLC
- Contact: Jeimmy Lema
- 888-883-8509
- DMCA Notice
-
DescriptionThis charming one story, corner lot home in Sarasota is fully upgraded and ready for comfortable living. Spanning a spacious 9,213 square feet, this single family residence includes three bedrooms and two bathrooms, both with showers. The home features impact windows throughout, providing security and energy efficiency, along with a one car garage. The interior showcases a modern, updated kitchen equipped with brand new stainless steel appliances, stylish quartz countertops, and sleek new cabinetry. Adjacent to the kitchen, a formal dining area and expansive living room create an ideal space for entertaining. Brand new laminated floors extend throughout the home, giving it a clean, contemporary feel. Outside, the large backyard offers plenty of potential, with space for an additional pool or further upgrades, ideal for enjoying the Florida lifestyle. Its prime Sarasota locationjust east of US41 and close to Trader Joe's and the new Bath & Racquet Cluboffers convenience and a sought after neighborhood with "A" rated schools. Only 2.5 miles from the beautiful Siesta Key Beach and about 3 miles from downtown Sarasota, this home also boasts a short, six minute walk to nearby shopping, restaurants, and groceries.
Payment Calculator
- Principal & Interest -
- Property Tax $
- Home Insurance $
- HOA Fees $
- Monthly -
Features
Building and Construction
- Covered Spaces: 0.00
- Exterior Features: Sliding Doors
- Flooring: Ceramic Tile, Laminate
- Living Area: 1354.00
- Roof: Shingle
Land Information
- Lot Features: Corner Lot
School Information
- High School: Riverview High
- Middle School: Brookside Middle
- School Elementary: Phillippi Shores Elementary
Garage and Parking
- Garage Spaces: 1.00
- Parking Features: Garage Door Opener, Open
Eco-Communities
- Water Source: Public
Utilities
- Carport Spaces: 0.00
- Cooling: Central Air
- Heating: Central
- Sewer: Public Sewer
- Utilities: Electricity Available, Water Available
Finance and Tax Information
- Home Owners Association Fee: 0.00
- Net Operating Income: 0.00
- Tax Year: 2023
Other Features
- Appliances: Dishwasher, Disposal, Electric Water Heater, Microwave, Range, Refrigerator
- Country: US
- Interior Features: Solid Surface Counters, Stone Counters, Thermostat
- Legal Description: LOT 9 BLK S RIDGEWOOD 1ST ADD
- Levels: One
- Area Major: 34231 - Sarasota/Gulf Gate Branch
- Occupant Type: Vacant
- Parcel Number: 0074140065
- Zoning Code: RSF2
Similar Properties
Nearby Subdivisions
0463 Flora Villa
All States Park
Aqualane Estates 1st
Aqualane Estates 3rd
Ashley Oaks
Bahama Heights
Bay View Acres
Bayview Acres
Baywinds Estates
Baywood Colony Sec 2
Baywood Colony Westport Sec 2
Bellflower Gardens
Buccaneer Bay
Cliffords Sub
Colonial Terrace
Coral Cove
Dixie Heights
Evergreen West
Field Club Estates
Flora Villa
Floravilla
Florence
Forest Hills
Forest Oaks
Gibson Bessie P Sub
Golden Acres
Grove Park
Gulf Gate
Gulf Gate Garden Homes E
Gulf Gate Manor
Gulf Gate West
Gulf Gate Woods
Hansen
Hansens
Harbor Oaks
Holiday Harbor
Hudson Bayou
Hyde Park Terrace
Hymount
Jackson Highlands
Johnson Estates
Kimlira Sub
Landings Villas At Eagles Poi
Las Lomas De Sarasota
Mattesons Add To Vamo
Mead Helen D
Morning Glory Ridge
None
North Vamo Sub 1
North Vamo Sub 2
Oak Forest Villas
Orange Crest Park
Oyster Bay East
Oyster Bay Estates
Palm Lakes
Park Place Villas
Phillippi Cove
Phillippi Gardens 03
Phillippi Gardens 07
Phillippi Gardens 08
Phillippi Gardens 15
Phillippi Gardens 16
Phillippi Harbor Club
Phillippi Shores
Pine Shores Estates Rep
Pinehurst Park Rep Of
Pirates Cove
Ridgewood
Ridgewood 1st Add
Riverwood Park Amd
Riverwood Pines
Rivetta Sub
Rolando
Roselawn
Sarasota Venice Co 09 37 18
Sarasotavenice Co River Sub
Sarasotavenice Co Sub
Siesta Heights
South Highland Amd Of
Southpointe Shores
Stickney Point Park
Strathmore Riverside I
Strathmore Riverside Ii
Strathmore Riverside Iii
Strathmore Riverside Villas
Sun Haven
Tamiami Terrace
The Landings
The Landings The Villas At Eag
The Landings Villas At Eagles
Town Country Estates
Tropical Shores
Vamo 2nd Add To
Village In The Pines 1
Village In The Pines North
Wades Sub
Westlake Estates
Wilkinson Woods
Woodpine Lake
Woodside South Ph 1 2 3
Woodside Terrace Ph 2
Woodside Village West
Wrens Sub



