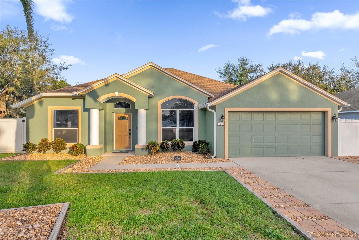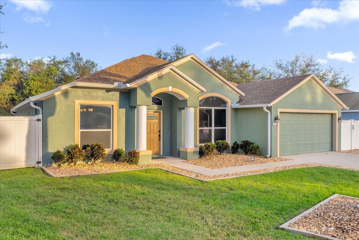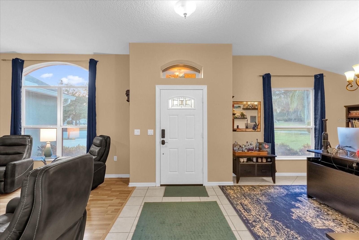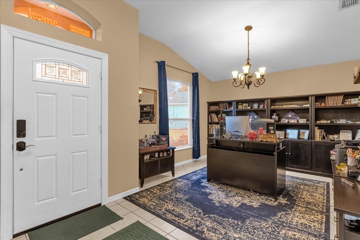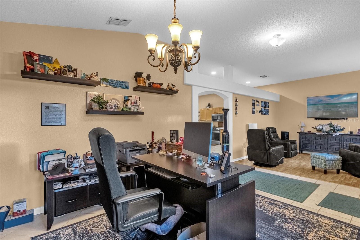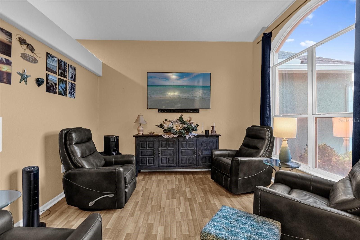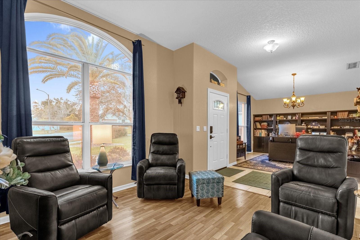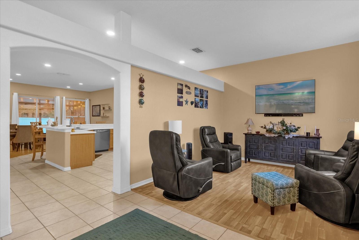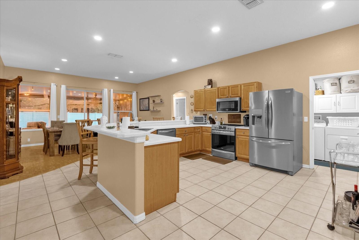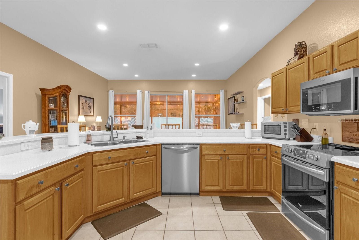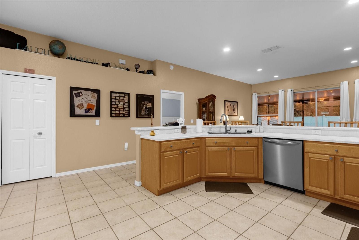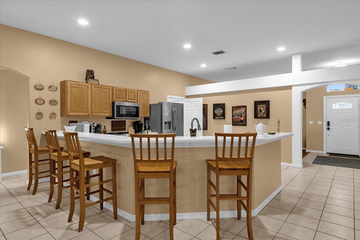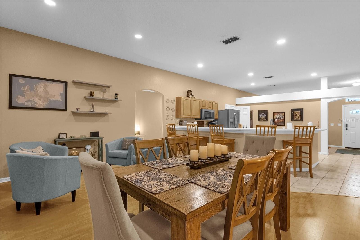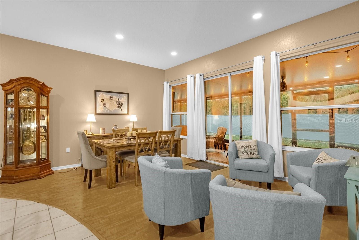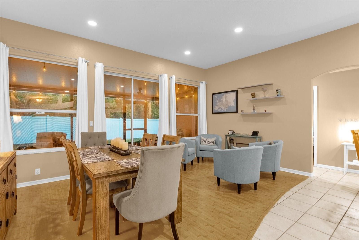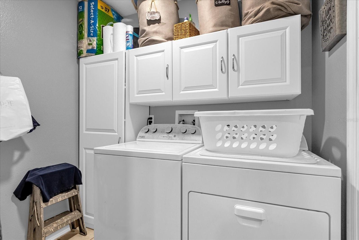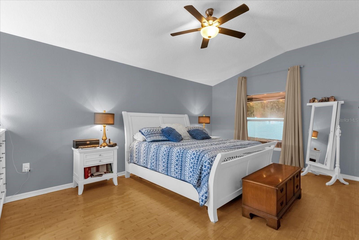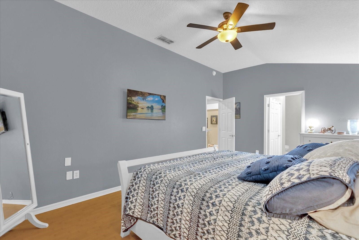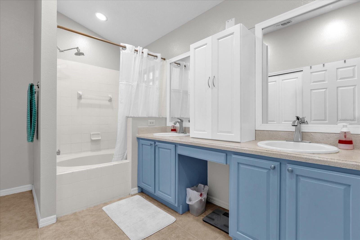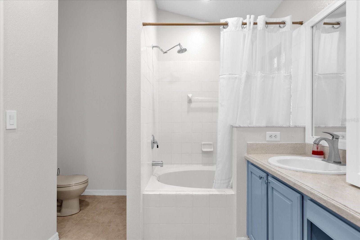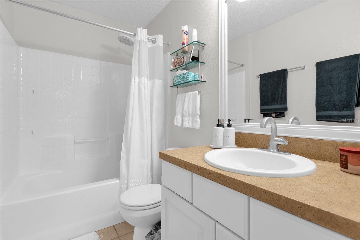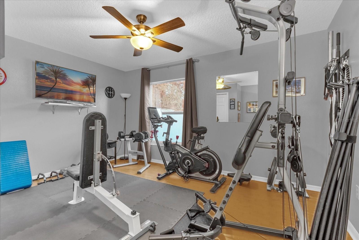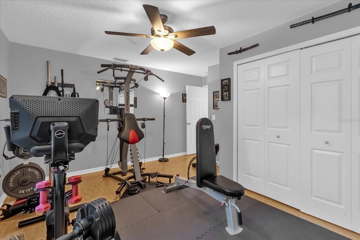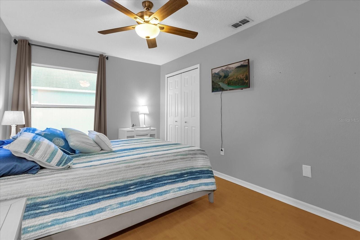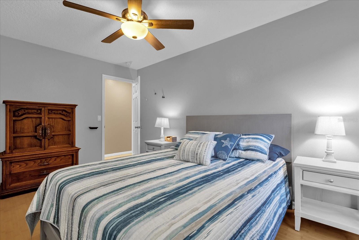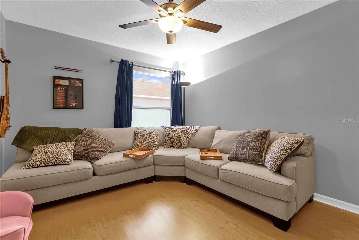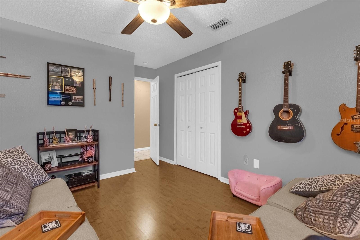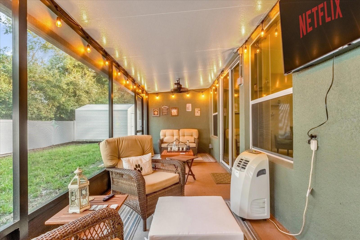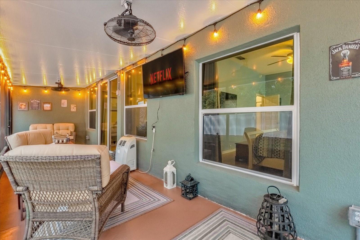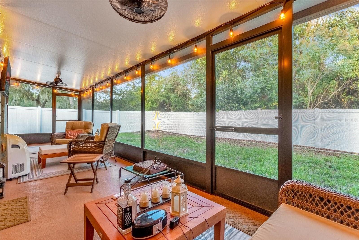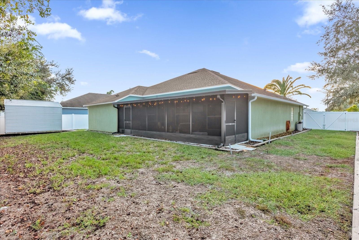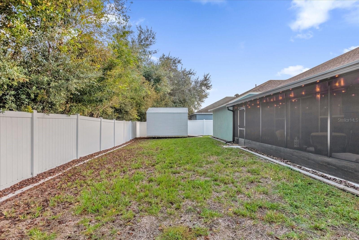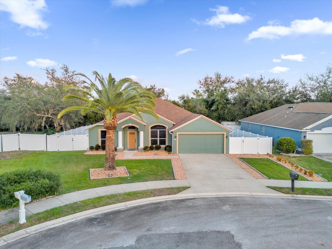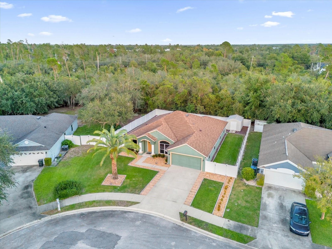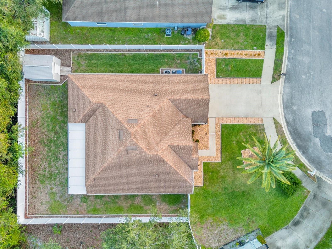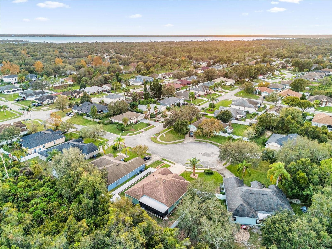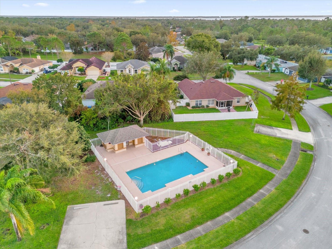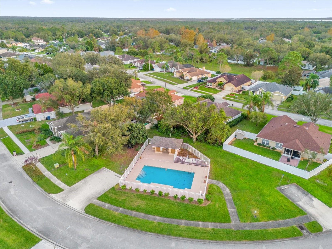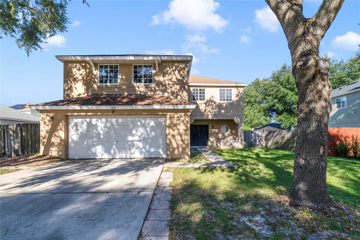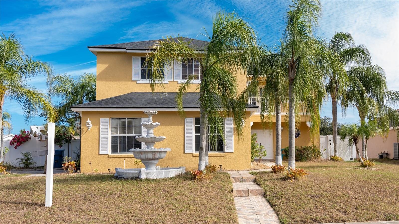Submit an Offer Now!
161 Long Pine Drive, DELTONA, FL 32725
Property Photos
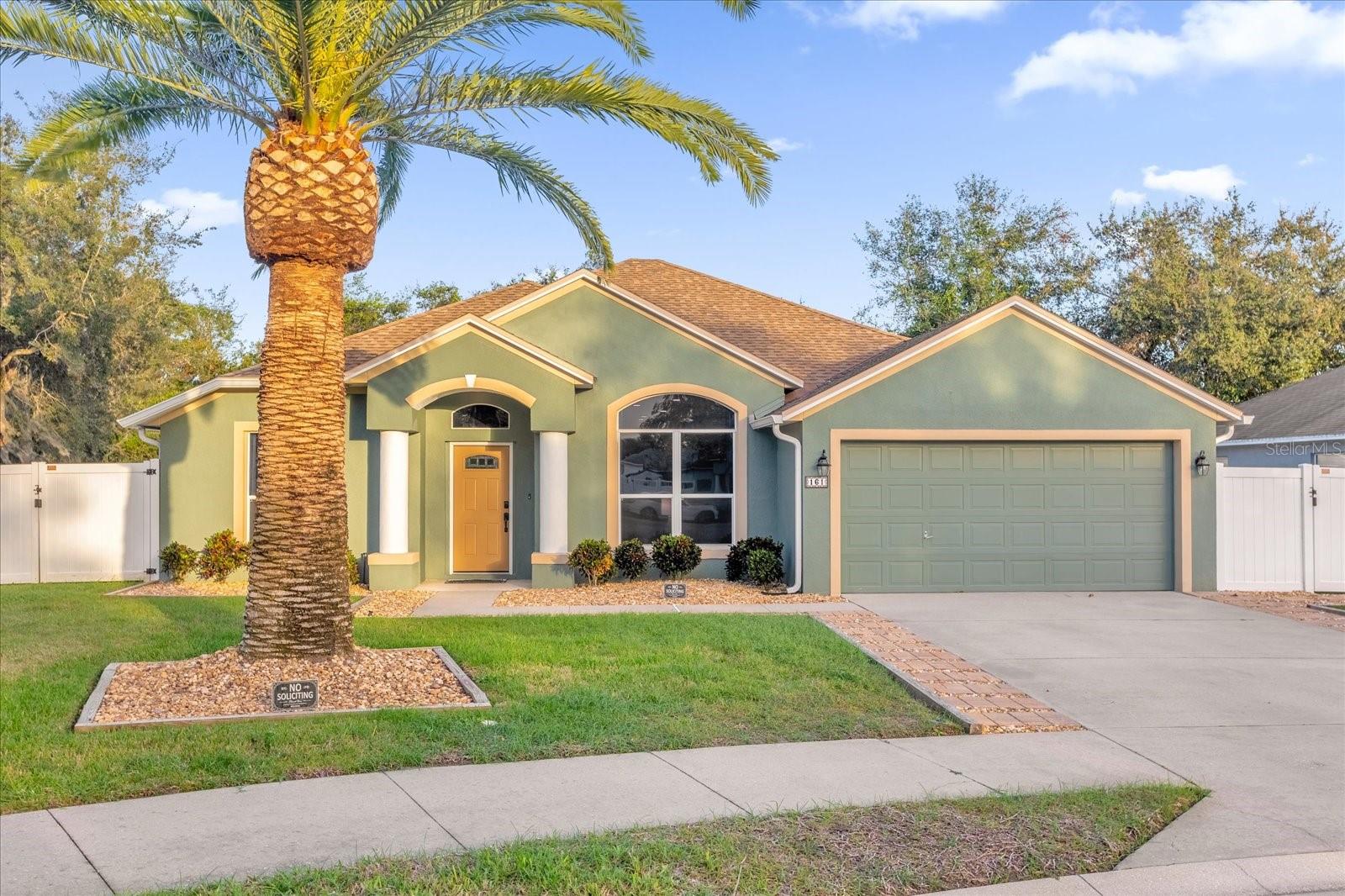
Priced at Only: $360,000
For more Information Call:
(352) 279-4408
Address: 161 Long Pine Drive, DELTONA, FL 32725
Property Location and Similar Properties
- MLS#: O6257697 ( Residential )
- Street Address: 161 Long Pine Drive
- Viewed: 1
- Price: $360,000
- Price sqft: $146
- Waterfront: No
- Year Built: 2001
- Bldg sqft: 2473
- Bedrooms: 4
- Total Baths: 2
- Full Baths: 2
- Garage / Parking Spaces: 2
- Days On Market: 37
- Additional Information
- Geolocation: 28.8712 / -81.2342
- County: VOLUSIA
- City: DELTONA
- Zipcode: 32725
- Subdivision: Pine Trace Ph 02
- Elementary School: Forest Lake Elem
- Middle School: Deltona
- High School: Pine Ridge
- Provided by: EXP REALTY LLC
- Contact: Tawanda Purdie LLC
- 407-392-1800
- DMCA Notice
-
DescriptionDiscover this inviting 4 bedroom, 2 bathroom home located in a sought after HOA community that offers a community pool and serene nature trails. Step into an open and well maintained layout featuring updated countertops, stainless steel appliances, and dual convection ovensperfect for any home chef. Enjoy an indoor laundry room complete with ample storage, plus a newly screened in back porch for relaxing or entertaining. The home boasts tinted front windows for added privacy, mature landscaping, and a vinyl fenced backyard, creating a peaceful and private outdoor space. Additional highlights include recessed lighting, a 5 year old roof, and a water softener, AC 2 years old. Located within walking distance to scenic nature trails, Community focused schools, and shopping, this home combines modern comforts with a prime location. Dont miss out on this Central Florida treasure!
Payment Calculator
- Principal & Interest -
- Property Tax $
- Home Insurance $
- HOA Fees $
- Monthly -
Features
Building and Construction
- Covered Spaces: 0.00
- Exterior Features: Irrigation System, Lighting, Private Mailbox, Rain Gutters, Sidewalk, Sliding Doors, Sprinkler Metered, Storage
- Flooring: Ceramic Tile, Other
- Living Area: 2074.00
- Roof: Shingle
Land Information
- Lot Features: Cul-De-Sac
School Information
- High School: Pine Ridge High School
- Middle School: Deltona Middle
- School Elementary: Forest Lake Elem
Garage and Parking
- Garage Spaces: 2.00
- Open Parking Spaces: 0.00
- Parking Features: Garage Door Opener
Eco-Communities
- Water Source: Public
Utilities
- Carport Spaces: 0.00
- Cooling: Central Air
- Heating: Central
- Pets Allowed: Number Limit, Yes
- Sewer: Public Sewer
- Utilities: BB/HS Internet Available, Public
Finance and Tax Information
- Home Owners Association Fee: 215.00
- Insurance Expense: 0.00
- Net Operating Income: 0.00
- Other Expense: 0.00
- Tax Year: 2024
Other Features
- Appliances: Dishwasher, Disposal, Microwave, Range, Refrigerator, Water Softener
- Association Name: PMI PROPERTY SOLUTIONS
- Association Phone: 386-738-2010
- Country: US
- Interior Features: Ceiling Fans(s), Kitchen/Family Room Combo, Solid Wood Cabinets, Split Bedroom, Walk-In Closet(s)
- Legal Description: LOT 74 PINE TRACE UNIT II MB 47 PGS 182 & 183 PER OR 4690 PG 0664 PER OR 5389 PG 3216
- Levels: One
- Area Major: 32725 - Deltona / Enterprise
- Occupant Type: Owner
- Parcel Number: 05-19-31-12-00-0740
- Zoning Code: R-4E
Similar Properties
Nearby Subdivisions
Arbor Ridge
Coventry Rep
Deltona
Deltona Lakes
Deltona Lakes Unit 09
Deltona Lakes Unit 14
Deltona Lakes Unit 52
Golf Club Estates Condo
Hampton Oaks
Lake Baton Estates
Lake Gleason Reserve
Live Oak Estates
Not On The List
Orange City Estates Un 03
Other
Pine Trace Ph 02
Rochelle Rdg
Saxon Ridge Ph 01
Saxon Ridge Ph 03
Stone Island Estates
Timbercrest
Wilsons Sw 014



