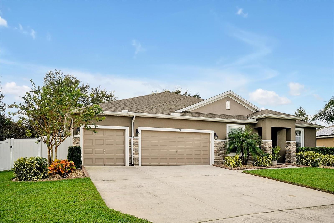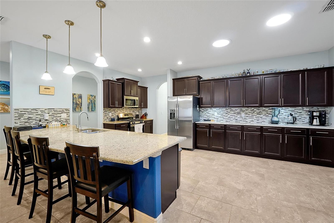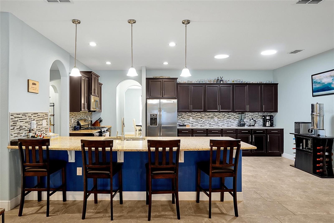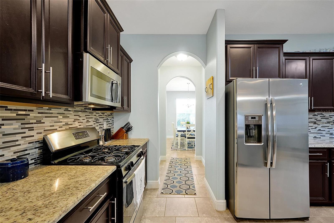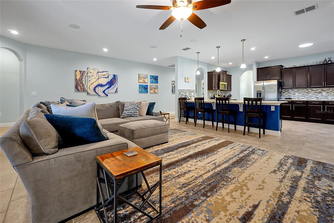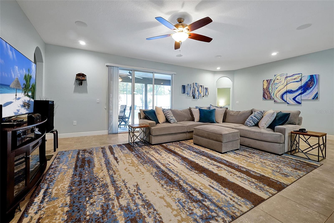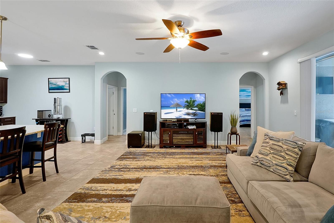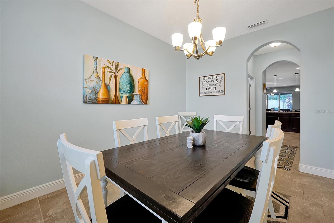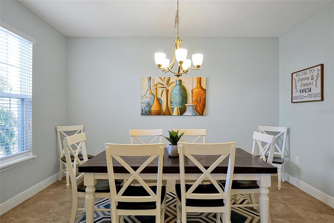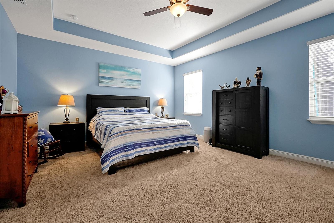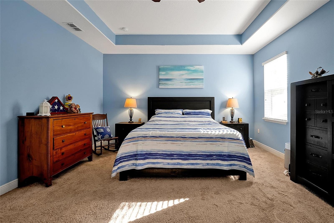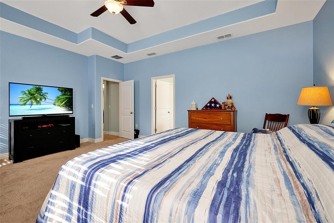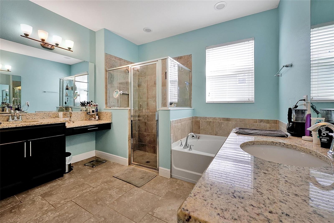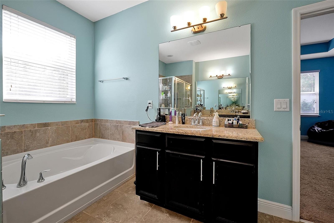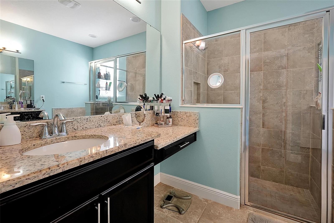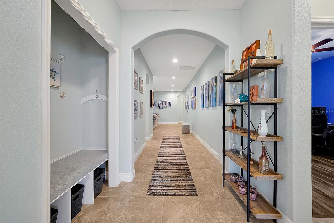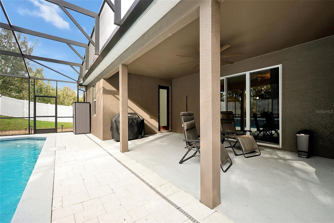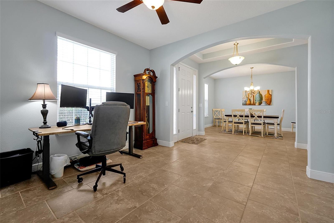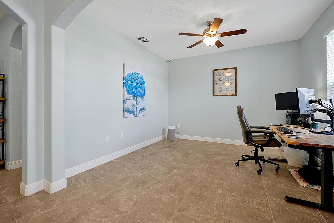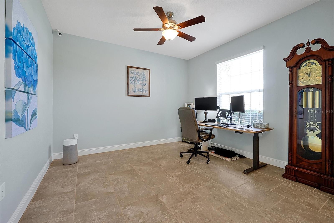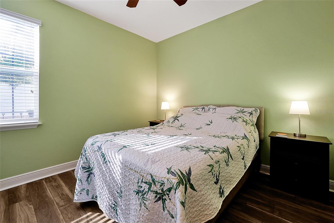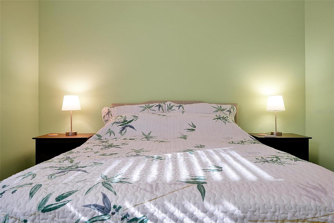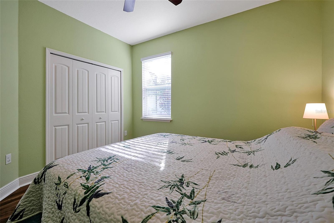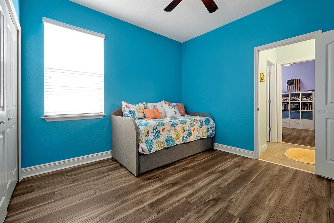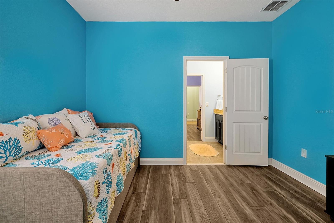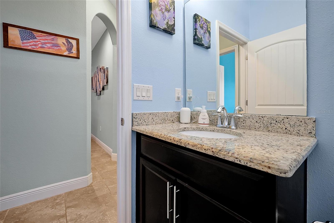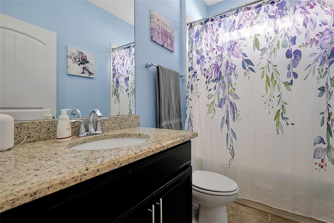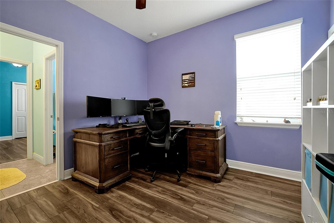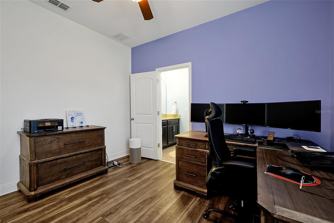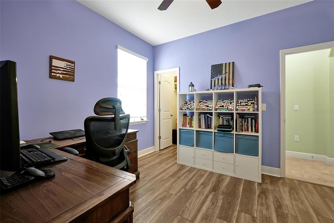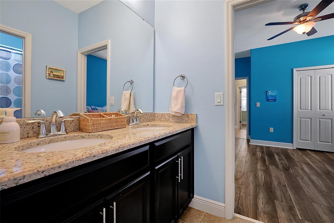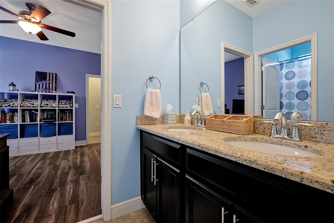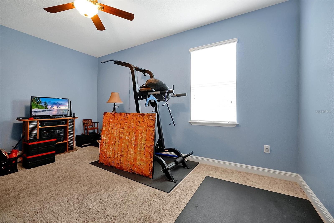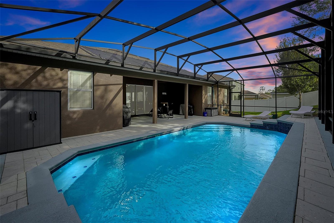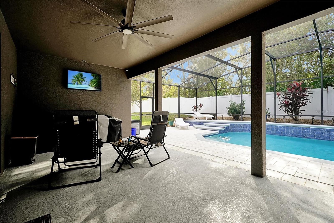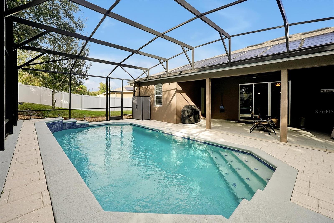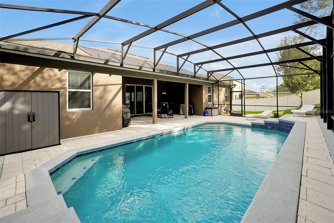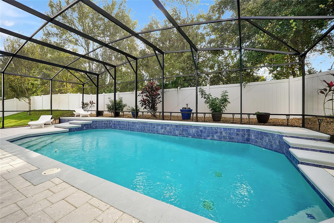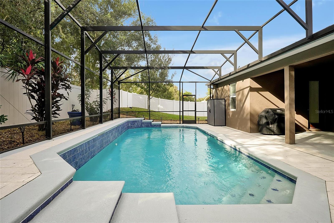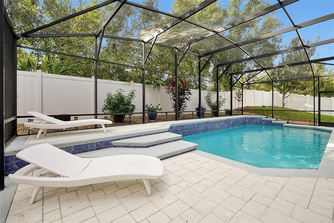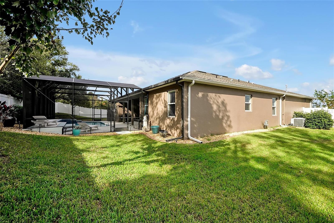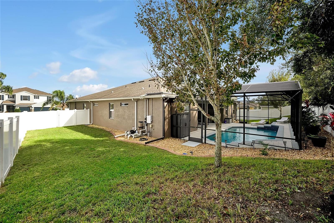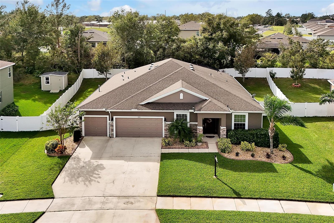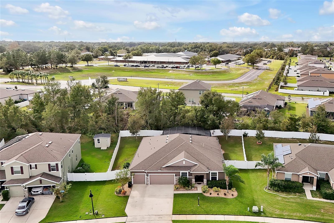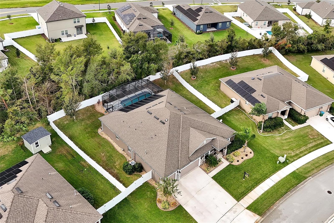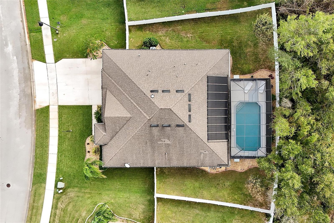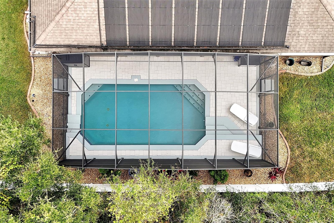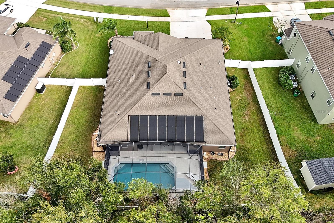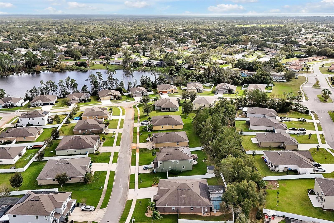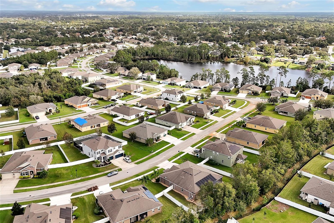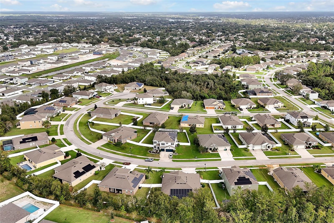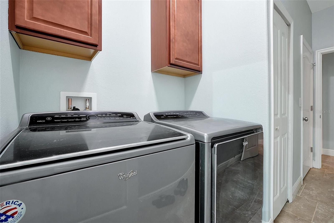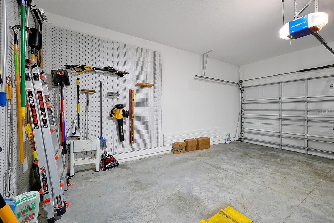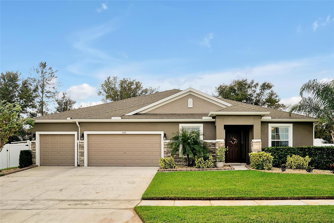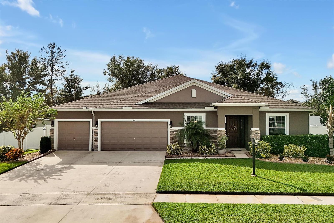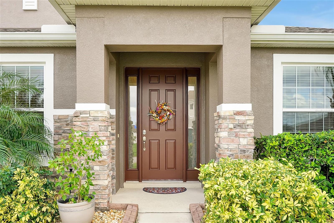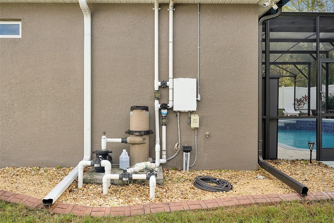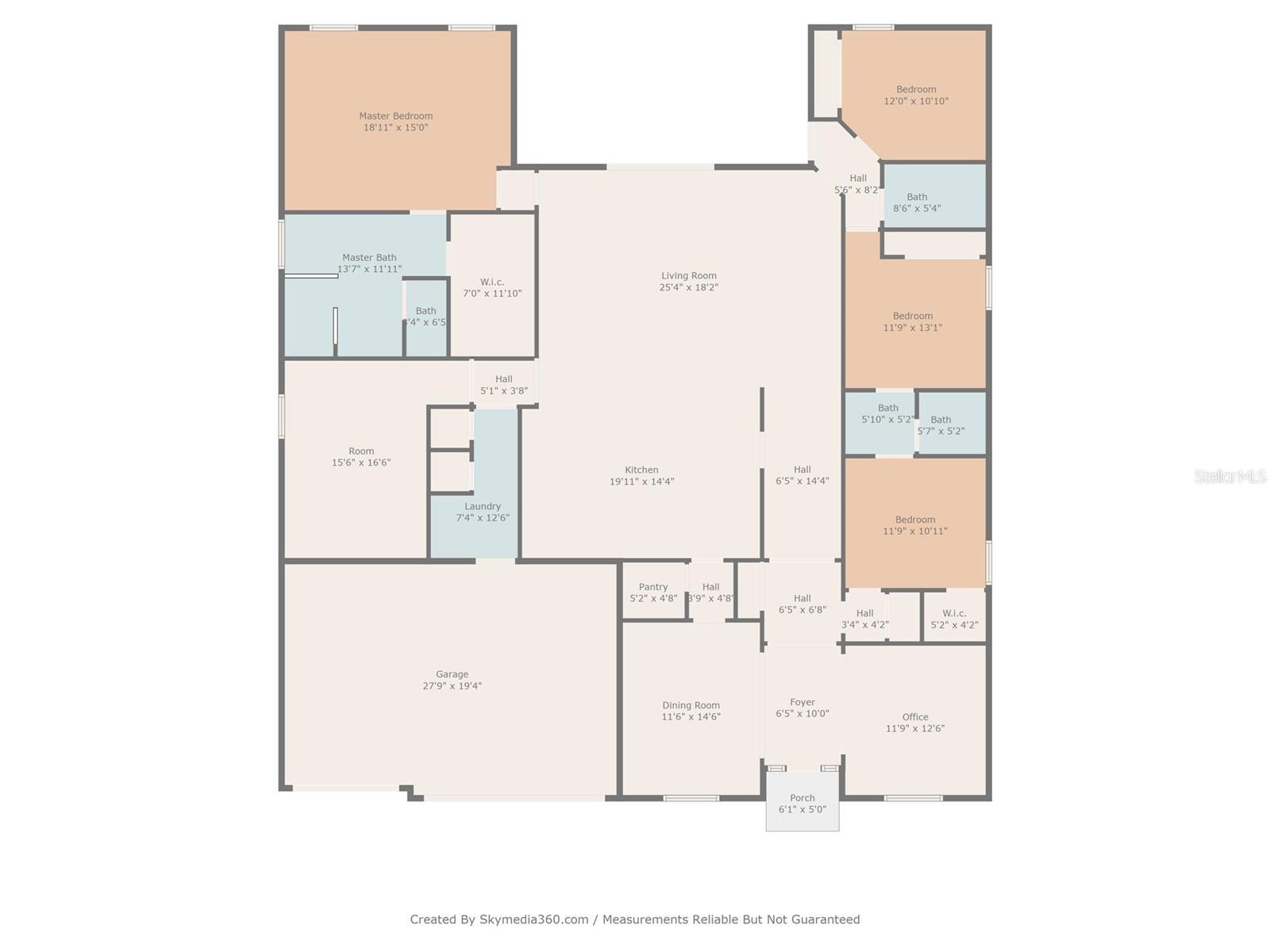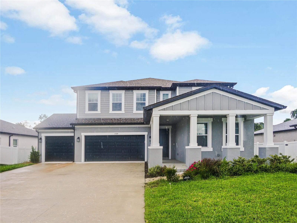Submit an Offer Now!
1423 Sharon Rose Trace, DELTONA, FL 32725
Property Photos
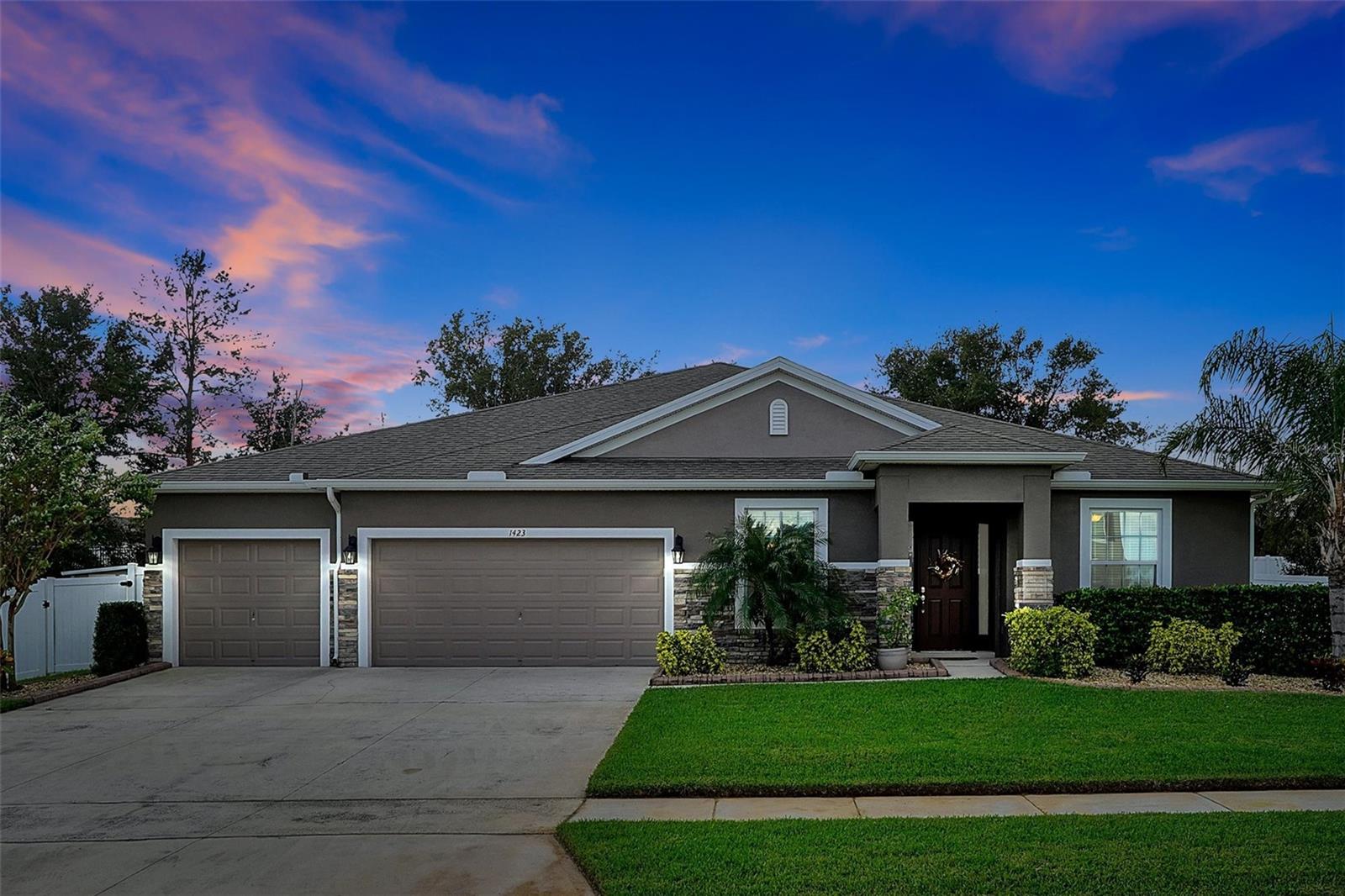
Priced at Only: $559,000
For more Information Call:
(352) 279-4408
Address: 1423 Sharon Rose Trace, DELTONA, FL 32725
Property Location and Similar Properties
- MLS#: O6257776 ( Residential )
- Street Address: 1423 Sharon Rose Trace
- Viewed: 1
- Price: $559,000
- Price sqft: $140
- Waterfront: No
- Year Built: 2016
- Bldg sqft: 3990
- Bedrooms: 4
- Total Baths: 3
- Full Baths: 3
- Garage / Parking Spaces: 3
- Days On Market: 3
- Additional Information
- Geolocation: 28.9072 / -81.2399
- County: VOLUSIA
- City: DELTONA
- Zipcode: 32725
- Subdivision: Lake Baton Estates
- Provided by: HUGHES HOMES REALTY
- Contact: Nicola Hughes
- 407-557-8775
- DMCA Notice
-
DescriptionWelcome to your beautiful 4 bedroom, 3 bathroom pool home in the highly coveted neighborhood of Lake Baton Estates. Beginning in the heart of the home, the kitchen, you will be invited by elegant granite countertops paired with a sleek glass backsplash. The vast breakfast bar overlooking an extensive living space makes for a great entertaining area. The generous primary bedroom is a serene retreat featuring an abundance of space for relaxation and restful nights. Enjoy your private en suite bathroom which provides a luxurious escape, complete with dual sinks, elegant tile work, a soaking tub and a large glass encased walk in shower. The guest rooms, located on a split plan, are ample in size and feature generous closet space, ensuring comfort and convenience for family and visitors alike. This thoughtful layout offers privacy and separation, ideal for hosting guests or providing family members with their own retreats. In addition, there is a bonus room that serves as a flex space, perfect for a variety of uses such as an office, gym, or playroom. Head out of the sliding glass doors to the covered lanai which provides a shady escape where you can unwind and enjoy the outdoors. The sparkling blue salt water pool will entice you to jump right in. Surrounded by a functional, brick paved deck space perfect for lounging and enjoying the outdoor ambiance. Other notable features include: A hard wired security camera system, whole house water softener, solar pool heat, rain gutters, new exterior and interior paint, solar tube in kitchen for added light, fresh landscaping including river rock and curbing surrounding the entire home and more! This truly remarkable home will please any buyer with its thoughtful design and extensive features. For anyone looking for a spacious environment to those seeking modern and convenient living space, this residence caters to a wide array of needs and desires. The combination of aesthetic appeal and functional upgrades ensures that every moment spent here is comfortable and enjoyable. With its blend of luxury and practicality, this home is not just a place to liveit's a lifestyle.
Payment Calculator
- Principal & Interest -
- Property Tax $
- Home Insurance $
- HOA Fees $
- Monthly -
Features
Building and Construction
- Builder Model: Oxford
- Builder Name: D.R. Horton
- Covered Spaces: 0.00
- Exterior Features: Irrigation System, Lighting, Sidewalk, Sliding Doors
- Fencing: Vinyl
- Flooring: Carpet, Ceramic Tile, Laminate
- Living Area: 3083.00
- Roof: Shingle
Property Information
- Property Condition: Completed
Land Information
- Lot Features: Conservation Area, Paved, Private
Garage and Parking
- Garage Spaces: 3.00
- Open Parking Spaces: 0.00
- Parking Features: Driveway, Garage Door Opener
Eco-Communities
- Pool Features: Heated, In Ground, Salt Water
- Water Source: Public
Utilities
- Carport Spaces: 0.00
- Cooling: Central Air
- Heating: Central
- Pets Allowed: Cats OK, Dogs OK
- Sewer: Public Sewer
- Utilities: Cable Connected, Electricity Connected, Natural Gas Connected
Finance and Tax Information
- Home Owners Association Fee: 500.00
- Insurance Expense: 0.00
- Net Operating Income: 0.00
- Other Expense: 0.00
- Tax Year: 2023
Other Features
- Appliances: Dishwasher, Microwave, Range, Range Hood, Refrigerator
- Association Name: VistaCam
- Association Phone: 407-682-3443
- Country: US
- Furnished: Unfurnished
- Interior Features: Ceiling Fans(s), Eat-in Kitchen, High Ceilings, Kitchen/Family Room Combo, Open Floorplan, Solid Surface Counters, Split Bedroom, Walk-In Closet(s), Window Treatments
- Legal Description: 20 18 31 LOT 6 LAKE BATON ESTATES PHASE TWO MB 56 PGS 99-104
- Levels: One
- Area Major: 32725 - Deltona / Enterprise
- Occupant Type: Owner
- Parcel Number: 8120-07-00-0060
- Style: Florida
- View: Trees/Woods
- Zoning Code: RES
Similar Properties
Nearby Subdivisions
Arbor Ridge
Coventry Rep
Deltona
Deltona Lakes
Deltona Lakes Unit 09
Deltona Lakes Unit 52
Golf Club Estates Condo
Hampton Oaks
Lake Baton Estates
Lake Gleason Reserve
Live Oak Estates
Not On List
Not On The List
Orange City Estates Un 03
Other
Pine Trace
Pine Trace Ph 02
Rochelle Rdg
Saxon Ridge Ph 01
Saxon Ridge Ph 03
Sterling Park
Stone Island Estates
Stone Island Estates Unit 03
Timbercrest
Timbercrest Add 01
Wilsons Sw 014



