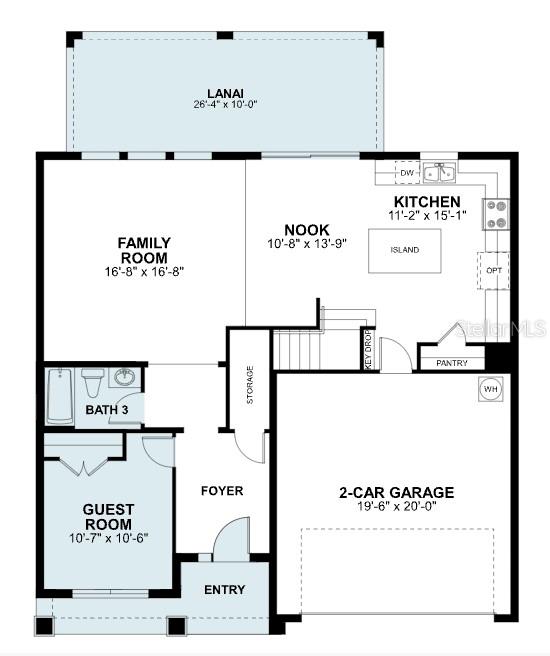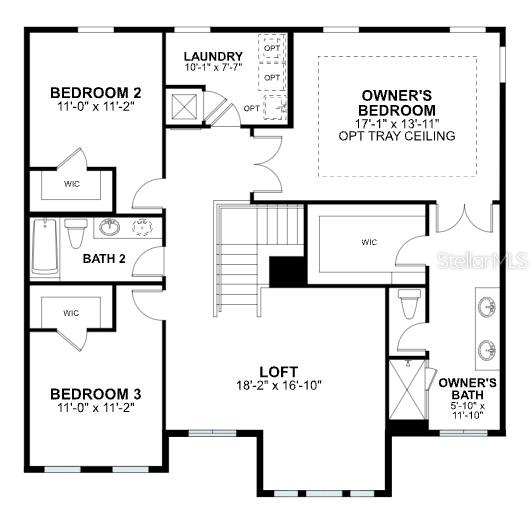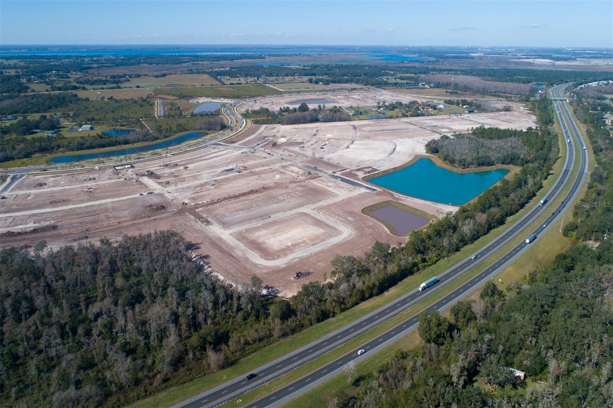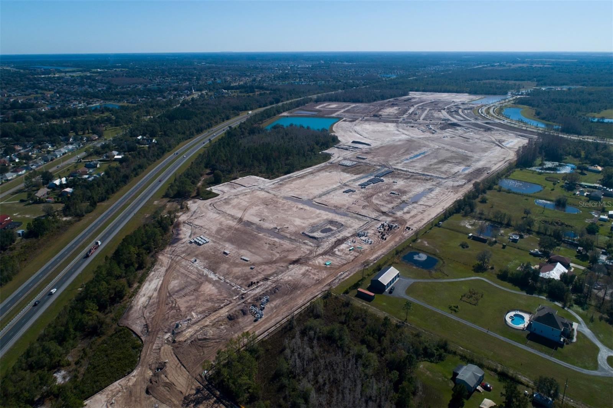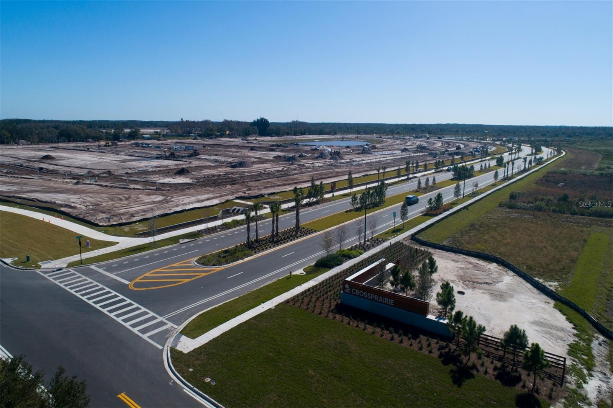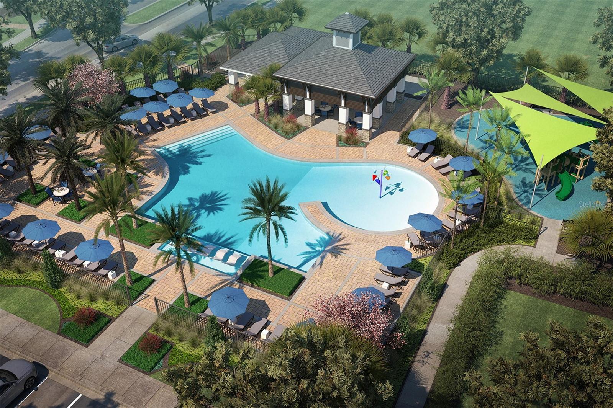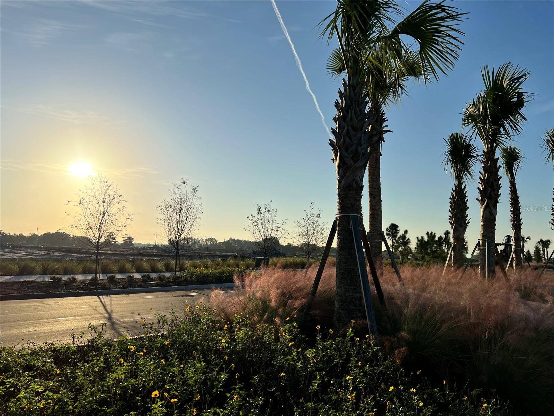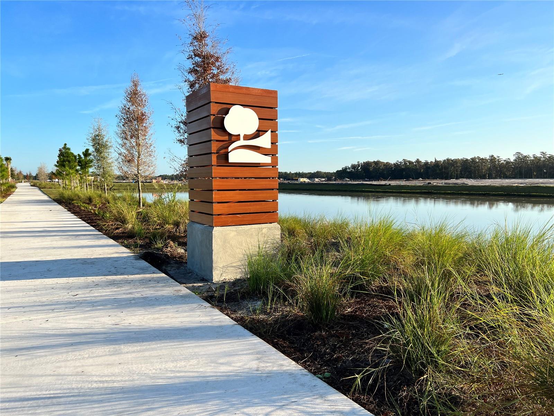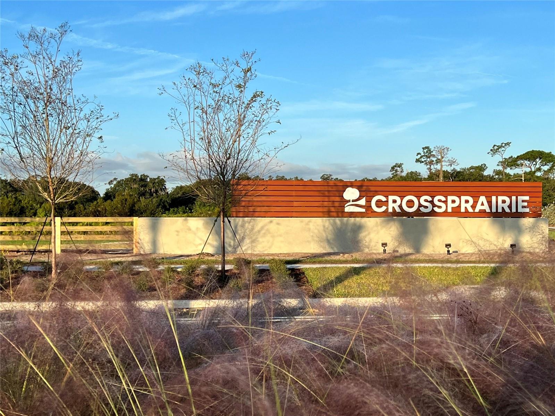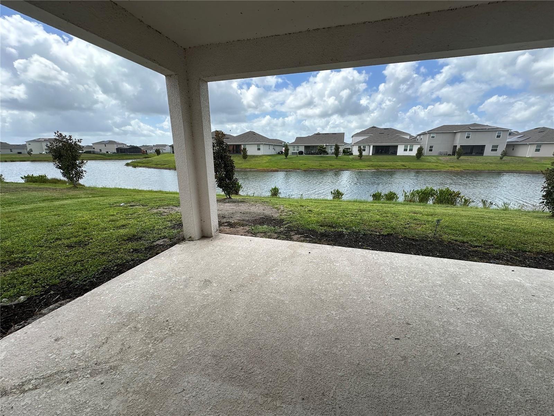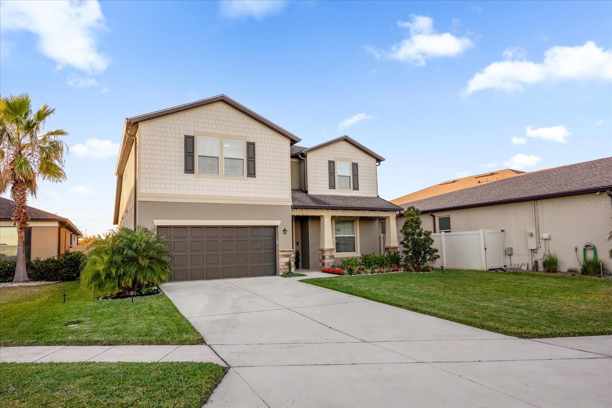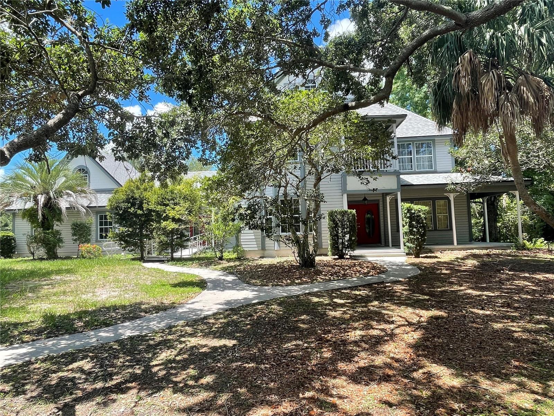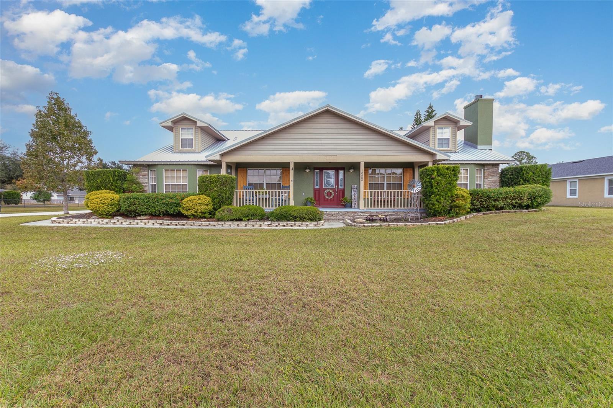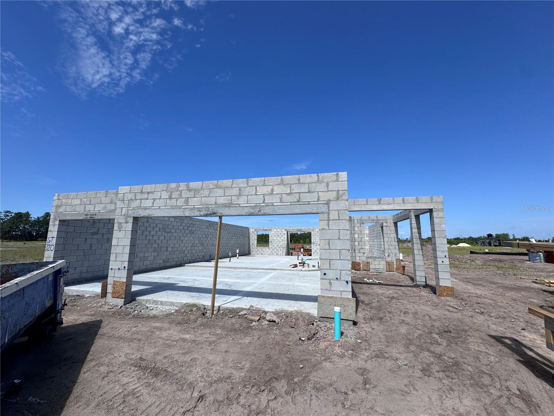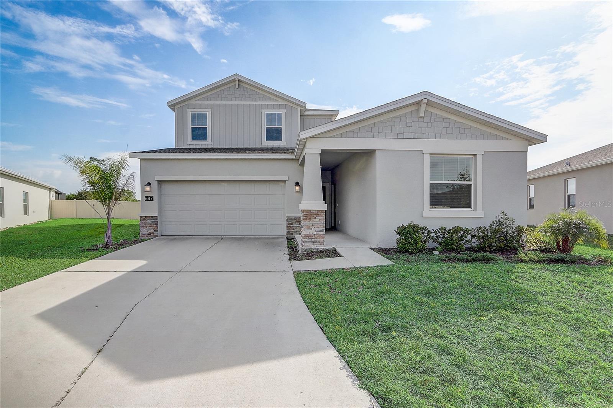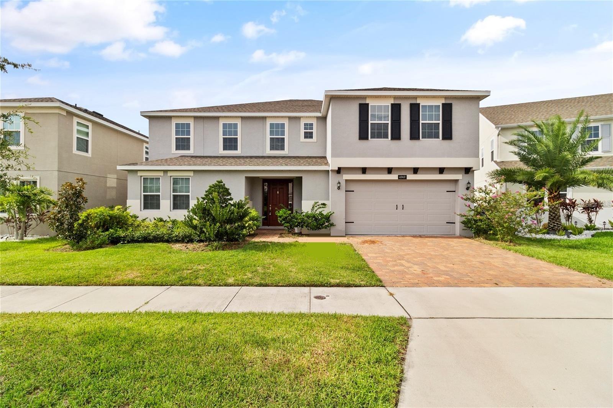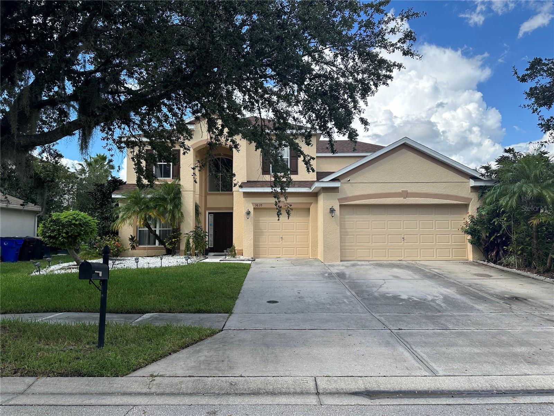Submit an Offer Now!
5069 Rain Shadow Drive, SAINT CLOUD, FL 34772
Property Photos
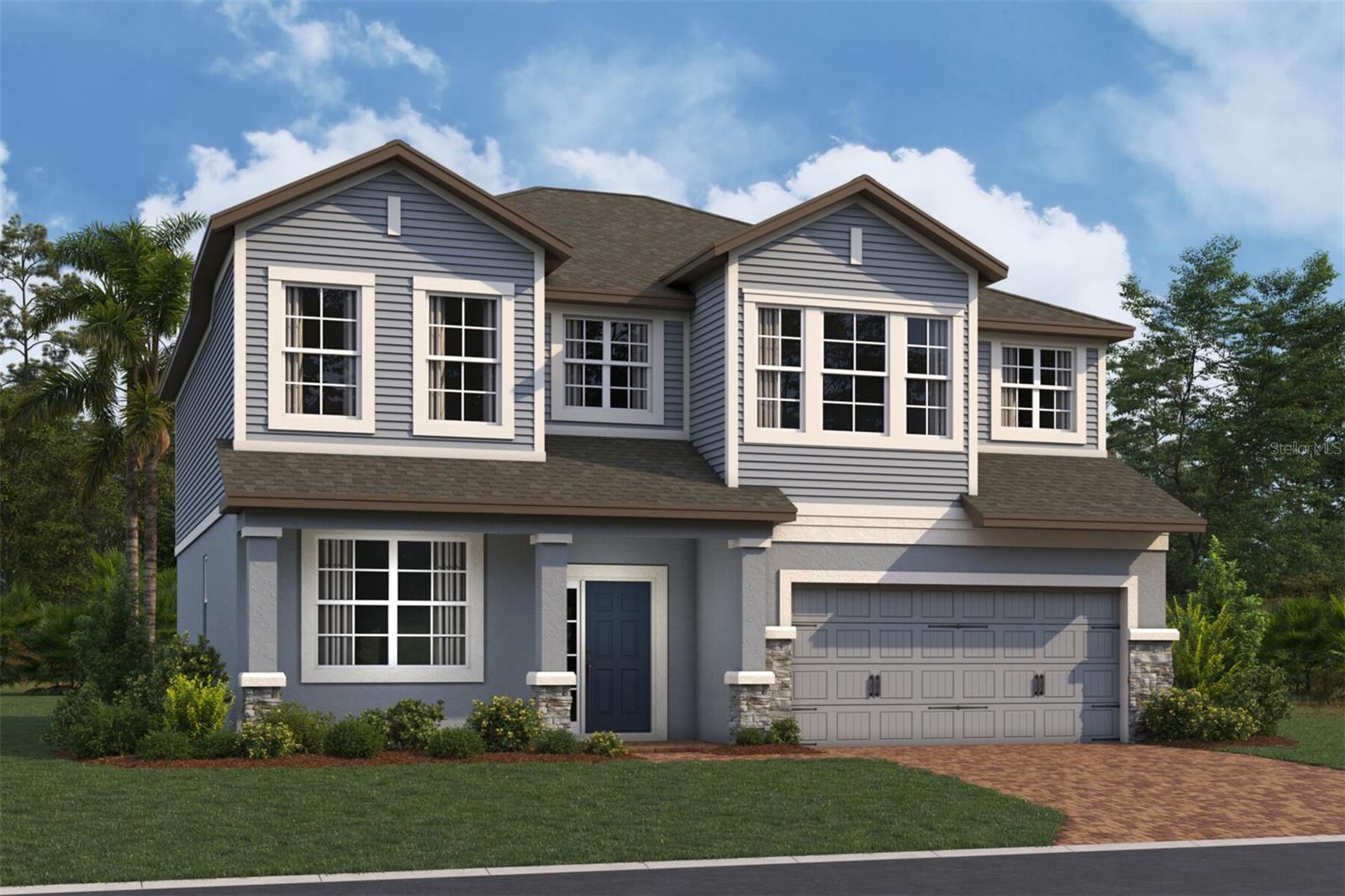
Priced at Only: $509,990
For more Information Call:
(352) 279-4408
Address: 5069 Rain Shadow Drive, SAINT CLOUD, FL 34772
Property Location and Similar Properties
- MLS#: O6258140 ( Residential )
- Street Address: 5069 Rain Shadow Drive
- Viewed: 6
- Price: $509,990
- Price sqft: $157
- Waterfront: No
- Year Built: 2024
- Bldg sqft: 3254
- Bedrooms: 4
- Total Baths: 3
- Full Baths: 3
- Garage / Parking Spaces: 2
- Days On Market: 33
- Additional Information
- Geolocation: 28.2073 / -81.3119
- County: OSCEOLA
- City: SAINT CLOUD
- Zipcode: 34772
- Subdivision: Eden At Crossprairie
- Elementary School: Neptune
- Middle School: Neptune (
- High School: St. Cloud
- Provided by: KELLER WILLIAMS ADVANTAGE REALTY
- Contact: Stacie Brown Kelly
- 407-977-7600
- DMCA Notice
-
DescriptionUnder Construction. Welcome to your dream home at 5069 Rain Shadow Drive, St Cloud, FL! This stunning 2 story home offers a perfect blend of modern design and comfort. With 4 bedrooms, 3 bathrooms, and 2 parking spaces, this new construction home is sure to impress even the most discerning buyer. As you step inside, you'll be greeted by a spacious and bright interior. The layout of the home is thoughtfully designed to provide ample space for both relaxation and entertainment. The kitchen is a chef's delight, boasting modern appliances, ample storage space, and sleek countertops. Whether you're whipping up a quick breakfast or hosting a dinner party, this kitchen is sure to meet all your culinary needs. Whether you're relaxing on the lanai or enjoying a barbecue in the backyard, you'll appreciate the privacy and tranquility this home offers. Each bathroom in the home is elegantly designed with high end finishes and fixtures, providing a spa like experience for residents and guests alike. The outdoor space of this home is perfect for enjoying the Florida sunshine. Whether you're relaxing on the 26'4" x 10' lanai or enjoying a barbecue in the backyard, you'll appreciate the privacy and tranquility this home offers. Additionally, the 2 car garage ensures convenience for you and your guests. Located in a desirable community in St Cloud, FL, this home offers easy access to local amenities, dining, shopping, and top rated schools. With a prime location, this home provides the perfect balance of suburban tranquility and urban convenience. Don't miss out on the opportunity to make this house your new home. Schedule a showing today and experience the beauty and comfort of 5069 Rain Shadow Drive for yourself. Live the Florida lifestyle you've always dreamed of in this exquisite home! The 4 bedrooms offer comfortable retreats for everyone in the household, with plenty of natural light and storage space.
Payment Calculator
- Principal & Interest -
- Property Tax $
- Home Insurance $
- HOA Fees $
- Monthly -
Features
Building and Construction
- Builder Model: Santa Barbara II
- Builder Name: MI Homes
- Covered Spaces: 0.00
- Exterior Features: Sidewalk, Sliding Doors
- Flooring: Carpet
- Living Area: 2489.00
- Roof: Shingle
Property Information
- Property Condition: Under Construction
School Information
- High School: St. Cloud High School
- Middle School: Neptune Middle (6-8)
- School Elementary: Neptune Elementary
Garage and Parking
- Garage Spaces: 2.00
- Open Parking Spaces: 0.00
Eco-Communities
- Water Source: Public
Utilities
- Carport Spaces: 0.00
- Cooling: Central Air
- Heating: Central
- Pets Allowed: Yes
- Sewer: Public Sewer
- Utilities: Public
Amenities
- Association Amenities: Park, Playground, Pool, Trail(s)
Finance and Tax Information
- Home Owners Association Fee Includes: Pool, Maintenance Grounds
- Home Owners Association Fee: 70.00
- Insurance Expense: 0.00
- Net Operating Income: 0.00
- Other Expense: 0.00
- Tax Year: 2023
Other Features
- Appliances: Dishwasher, Disposal, Microwave
- Association Name: Marilyn Nieves
- Association Phone: 407-455-5950
- Country: US
- Interior Features: Eat-in Kitchen, Open Floorplan, PrimaryBedroom Upstairs, Split Bedroom, Tray Ceiling(s), Walk-In Closet(s)
- Legal Description: EDEN AT CROSS PRAIRIE PH 2 PB 35 PGS 56-56 LOT 133
- Levels: Two
- Area Major: 34772 - St Cloud (Narcoossee Road)
- Occupant Type: Vacant
- Parcel Number: 21-26-30-0133-0001-1330
- Zoning Code: RES
Similar Properties
Nearby Subdivisions
Barber Sub
Bristol Cove At Deer Creek Ph
Camelot
Canoe Creek Estates
Canoe Creek Estates Ph 3
Canoe Creek Estates Ph 6
Canoe Creek Estates Ph 7
Canoe Creek Lakes
Canoe Creek Lakes Add
Canoe Creek Woods
Cross Creek Estates
Cross Creek Estates Ph 2 3
Cross Creek Estates Phs 2 And
Deer Run Estates
Deer Run Estates Ph 2
Doe Run At Deer Creek
Eagle Meadow
Eden At Cross Prairie
Eden At Crossprairie
Edgewater Ed4 Lt 1 Rep
Esprit Homeowners Association
Esprit Ph 1
Esprit Ph 3c
Gramercy Farms Ph 1
Gramercy Farms Ph 4
Gramercy Farms Ph 5
Gramercy Farms Ph 7
Gramercy Farms Ph 8
Gramercy Farms Ph 9a
Hanover Lakes
Hanover Lakes 60
Hanover Lakes Ph 1
Hanover Lakes Ph 2
Hanover Lakes Ph 3
Hanover Lakes Ph 4
Hanover Lakes Ph 5
Havenfield At Cross Prairie
Hickory Grove Ph 1
Hickory Hollow
Horizon Meadows Pb 8 Pg 139 Lo
Keystone Pointe Ph 2
Kissimmee Park
Mallard Pond Ph 1
Mallard Pond Ph 3
Mccools Add To Kissimmee Park
Northwest Lakeside Groves Ph 1
Northwest Lakeside Groves Ph 2
Northwest Lakeside Grvs Ph 2
Oakley Place
Old Hickory
Old Hickory Ph 1 2
Old Hickory Ph 3
Old Hickory Ph 4
Pine Chase Estates
Quail Wood
S L I C
Sawgrass
Seminole Land Inv Co
Seminole Land Inv Co S L I C
Seminole Land Investment Co
Seminole Land And Inv Co
Southern Pines
Southern Pines Ph 4
St Cloud Manor Estates
St Cloud Manor Estates 03
St Cloud Manor Village
Stevens Plantation
Sweetwater Creek
The Meadow At Crossprairie
The Meadow At Crossprairie Bun
The Reserve At Twin Lakes
Twin Lakes
Twin Lakes Ph 1
Twin Lakes Ph 2a2b
Twin Lakes Ph 2c
Twin Lakes Ph 8
Twin Lakesinc
Twin Lks Ph 2c
Villagio
Whaleys Creek
Whaleys Creek Ph 1
Whaleys Creek Ph 2
Whaleys Creek Ph 3



