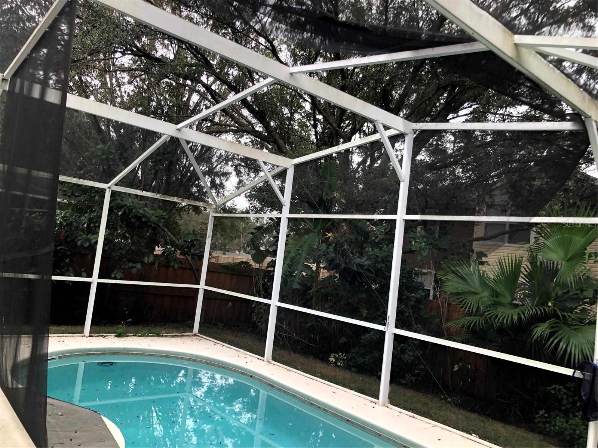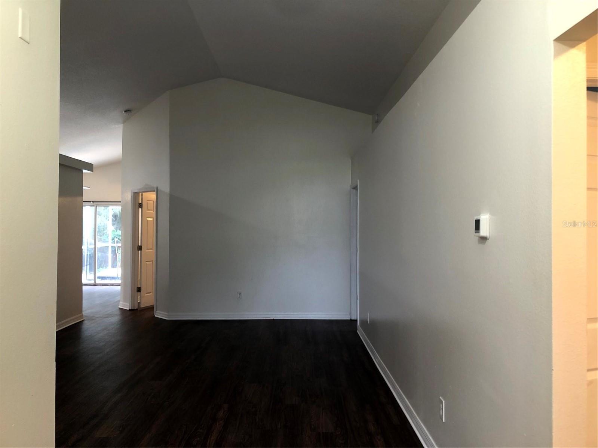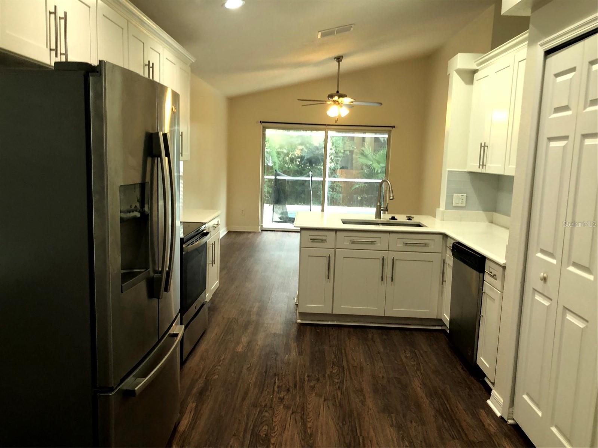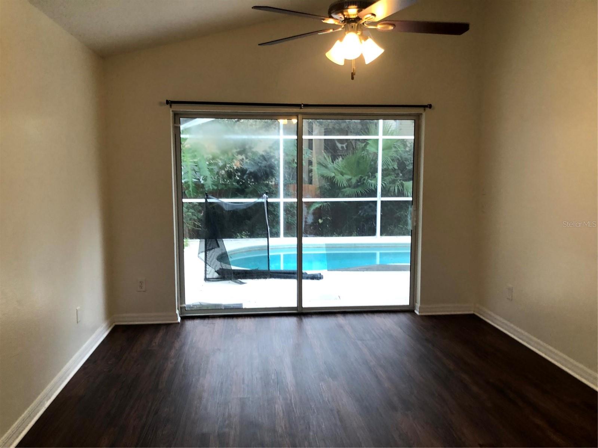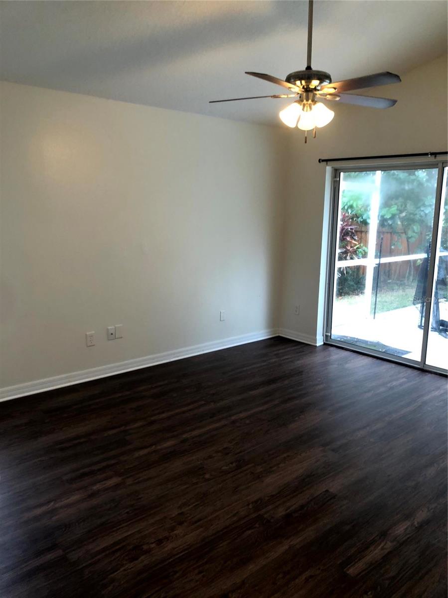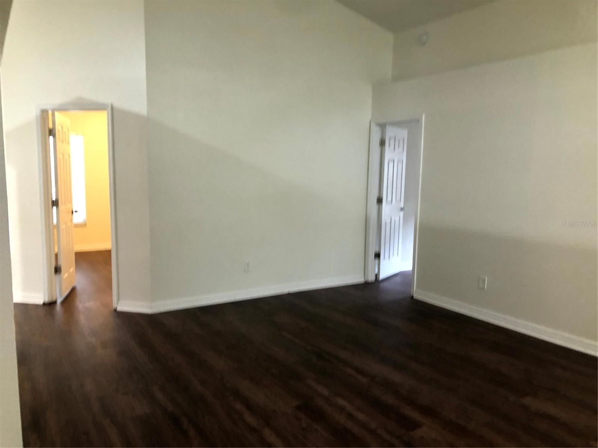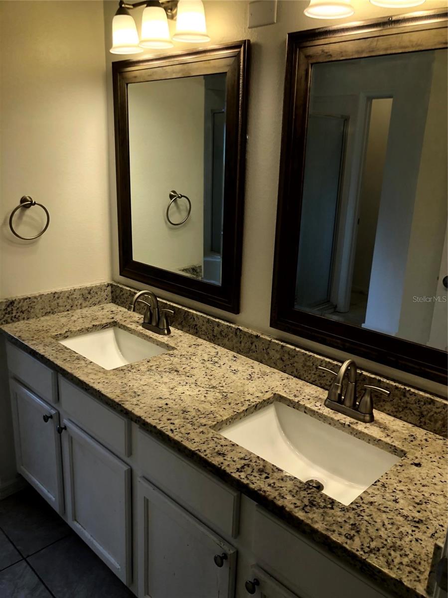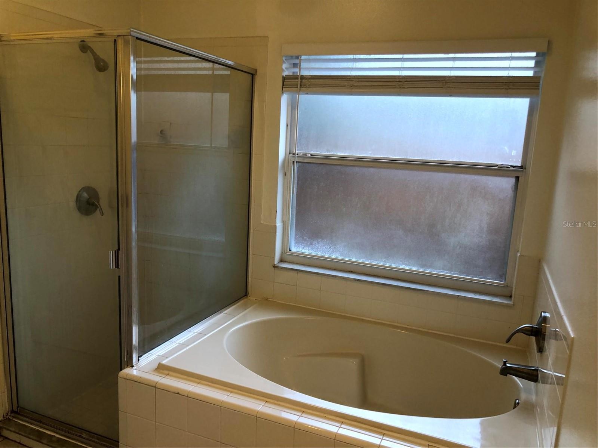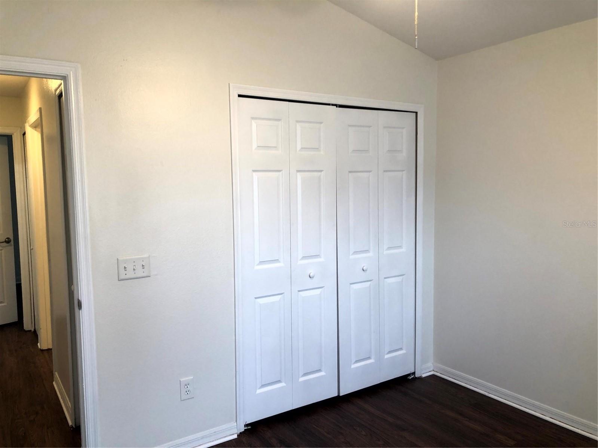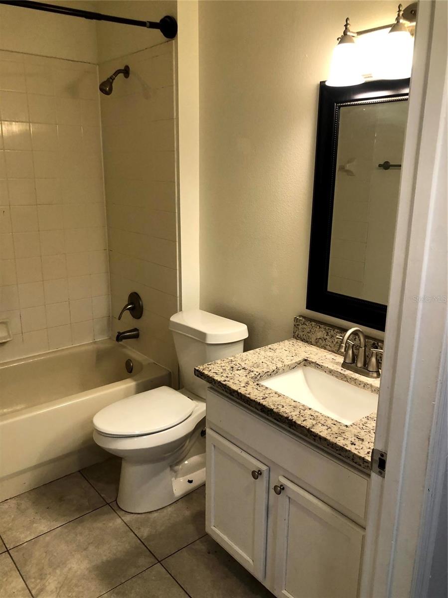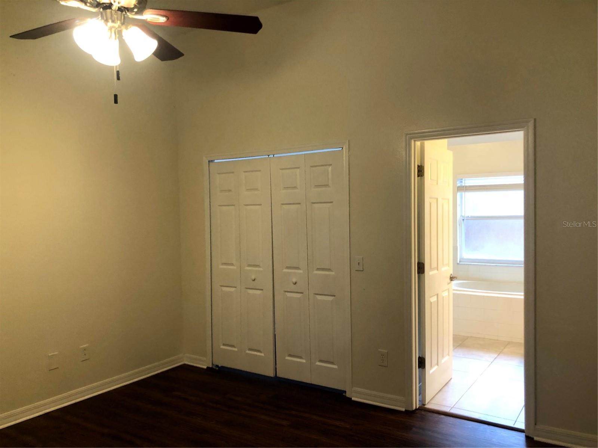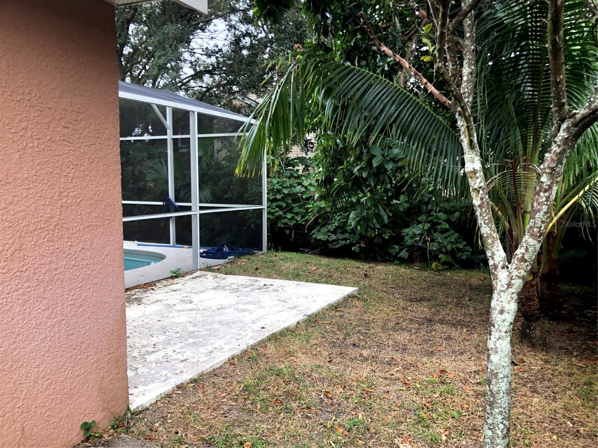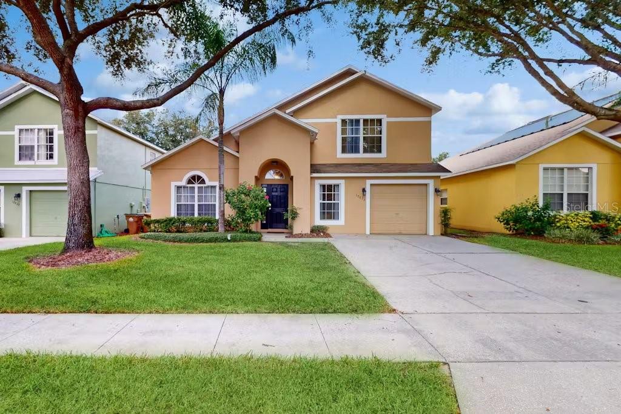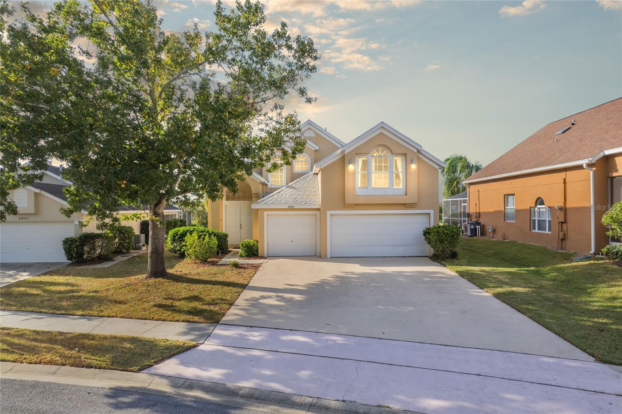Submit an Offer Now!
1147 Cedarwood Way, CLERMONT, FL 34714
Property Photos
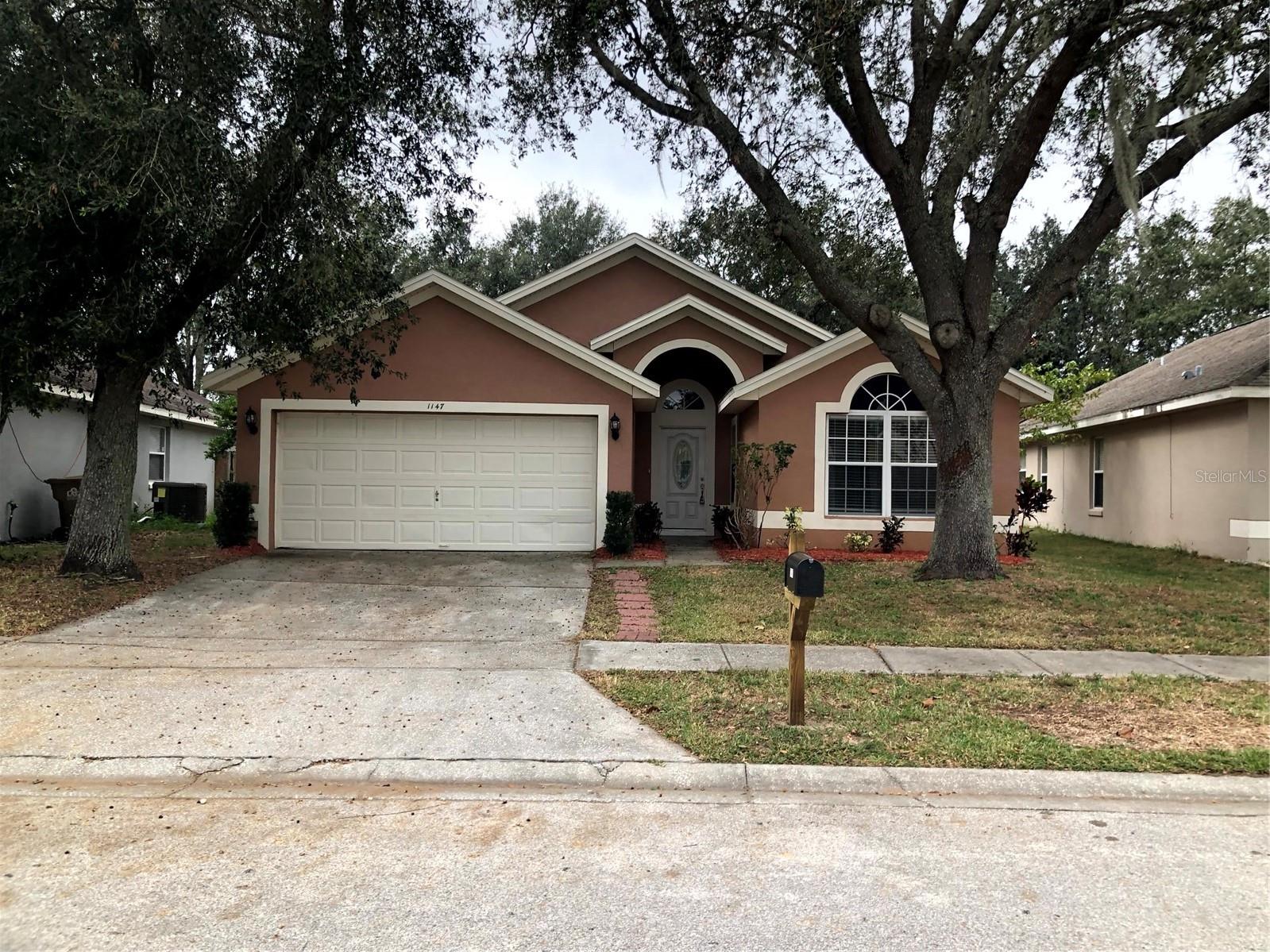
Priced at Only: $384,900
For more Information Call:
(352) 279-4408
Address: 1147 Cedarwood Way, CLERMONT, FL 34714
Property Location and Similar Properties
- MLS#: O6258208 ( Residential )
- Street Address: 1147 Cedarwood Way
- Viewed: 1
- Price: $384,900
- Price sqft: $187
- Waterfront: No
- Year Built: 2001
- Bldg sqft: 2061
- Bedrooms: 4
- Total Baths: 2
- Full Baths: 2
- Garage / Parking Spaces: 2
- Days On Market: 5
- Additional Information
- Geolocation: 28.364 / -81.6746
- County: LAKE
- City: CLERMONT
- Zipcode: 34714
- Subdivision: Woodridge Ph Iii Sub
- Elementary School: Clermont Elem
- Middle School: Windy Hill
- High School: East Ridge
- Provided by: PROPERTY LOGIC RE
- Contact: Mark D'Italia
- 407-909-3436
- DMCA Notice
-
Description**Take advantage of a seller paid promotion. The seller will credit the buyer $7,698 towards their closing costs and prepaid items at closing, which could include a rate buy down, on any full price offer accepted by 12/31/24.** Well maintained 4 bedroom, 2 bath pool home with 1,603 sqft, situated in the heart of Clermont! This property is ideal for a starting family or as a rental investment. The kitchen features granite countertops, stainless steel appliances, and a bartop, opening into a spacious family and dining room combination with laminate flooring throughout. The split floor plan includes a primary suite with a walk in closet and a private bathroom featuring double vanity sinks, a garden tub, and a separate glass tiled shower. On the opposite side, you'll find two additional bedrooms and a full bathroom. Sliding glass doors lead to a screened pool area and a fenced backyard, perfect for outdoor enjoyment. Additional features include a 2 car garage, low HOA fees, and a prime location close to Hwy 27, US 192, Disney, shopping, and dining. Don't miss out on this move in ready gem!
Payment Calculator
- Principal & Interest -
- Property Tax $
- Home Insurance $
- HOA Fees $
- Monthly -
Features
Building and Construction
- Covered Spaces: 0.00
- Exterior Features: Sidewalk
- Flooring: Laminate, Tile
- Living Area: 1603.00
- Roof: Shingle
School Information
- High School: East Ridge High
- Middle School: Windy Hill Middle
- School Elementary: Clermont Elem
Garage and Parking
- Garage Spaces: 2.00
- Open Parking Spaces: 0.00
Eco-Communities
- Pool Features: In Ground
- Water Source: Public
Utilities
- Carport Spaces: 0.00
- Cooling: Central Air
- Heating: Central
- Pets Allowed: Yes
- Sewer: Public Sewer
- Utilities: Cable Available, Electricity Connected
Finance and Tax Information
- Home Owners Association Fee: 214.65
- Insurance Expense: 0.00
- Net Operating Income: 0.00
- Other Expense: 0.00
- Tax Year: 2023
Other Features
- Appliances: Dishwasher, Disposal, Microwave, Range
- Association Name: WoodBridge HOA
- Country: US
- Interior Features: Thermostat
- Legal Description: WOODRIDGE PHASE III SUB LOT 5 PB 43 PGS 35-36 ORB 5689 PG 1532
- Levels: One
- Area Major: 34714 - Clermont
- Occupant Type: Vacant
- Parcel Number: 26-24-26-2420-000-00500
- Possession: Close of Escrow
- Zoning Code: PUD
Similar Properties
Nearby Subdivisions
Aangrass Bay Ph 4a
Cagan Crossings
Cagan Crossings East
Cagan Crossings East Pb 74
Cagan Crossings East Pb 74 Pg
Cagan Crossings Eastphase 2
Cagan Xings East
Citrus Highlands Ph I Sub
Clear Creek Ph One Sub
Eagleridge Ph 02
Edgemont
Glenbrook Ph Ii Sub
Glenbrook Sub
Greater Groves
Greater Groves Ph 01
Greater Groves Ph 02 Tr A
Greater Groves Ph 04
Greater Groves Ph 06
Greater Lakes Ph 2
Greater Lakes Ph 3
Greater Lakes Ph 4
Greater Lakes Ph 5
Greater Lakes Phase 3
Greengrove Estates
High Grove
High Grove Un 02
High Grove Un 2
High Point
Mission Park
Mission Park Ph Ii Sub
Mission Park Ph Iii Sub
Not Applicable
Not On The List
Orange Tree
Orange Tree Ph 04 Lt 401 Being
Orange Tree Ph I Sub
Palms At Serenoa
Palmsserenoa
Palmsserenoa Ph 2
Postal Colony 352325
Postal Groves
Ridgeview
Ridgeview Ph 1
Ridgeview Ph 2
Ridgeview Ph 3
Ridgeview Ph 4
Ridgeview Phase 4
Sanctuary Phase 2
Sanctuary Stage 2
Sawgrass Bay Ph 1b
Sawgrass Bay Ph 2a
Sawgrass Bay Ph 3a
Sawgrass Bay Ph 3b
Sawgrass Bay Ph 4b1
Sawgrass Bay Phase 2c
Sawgrass Bay Phase 4b2 Pb 72 P
Serenoa Lakes
Serenoa Lakes Ph 2
Serenoa Lakes Phase 2
Serenoa Villae 2 Ph 1a1
Serenoa Village
Serenoa Village 1 Ph 1a1
Serenoa Village 2 Ph 1b1
Serenoa Village 2 Phase 1a2
Silver Creek Sub
Sunrise Lakes Ph Ii Sub
Sunrise Lakes Ph Iii Sub
The Sanctuary
The Sanctuary Property Owners
Tradds Landing
Tradds Landing Lt 01 Pb 51 Pg
Wellness Ridge
Wellness Way 32s
Wellness Way 50s
Wellness Way 60s
Westchester Ph 01 Tr Ac
Westchester Ph 02
Westchester Ph 06 07
Westchester Ph 08
Weston Hills
Weston Hills Ph Ii
Weston Hills Sub
Windsor Cay Phase 1
Woodridge Ph I
Woodridge Ph Ii Sub
Woodridge Ph Iii Sub



