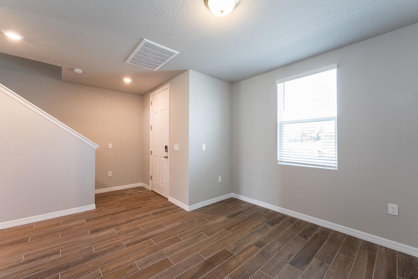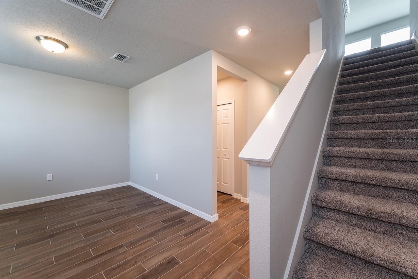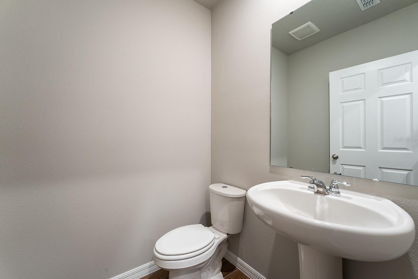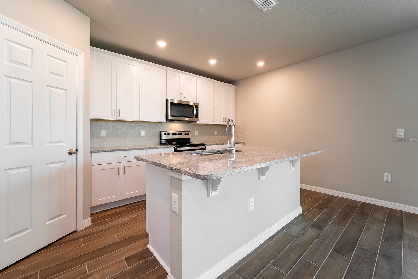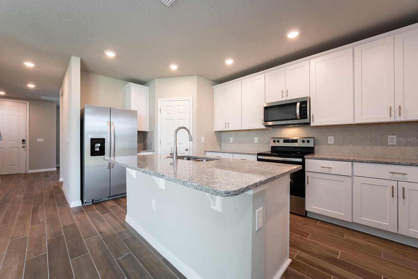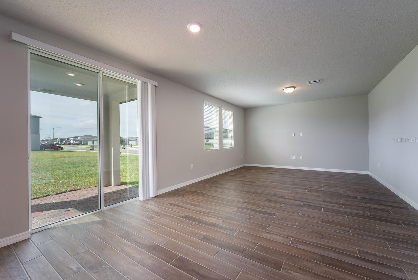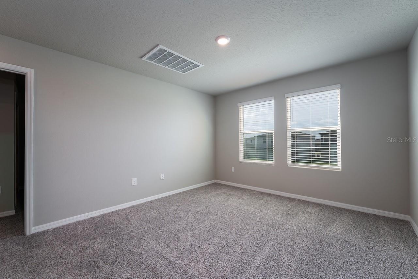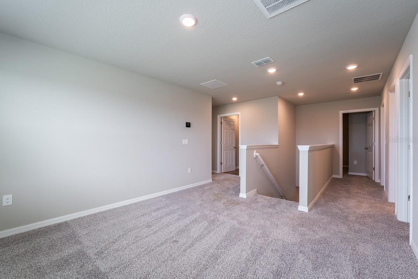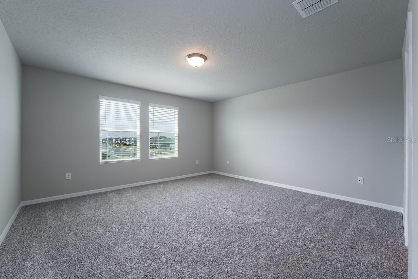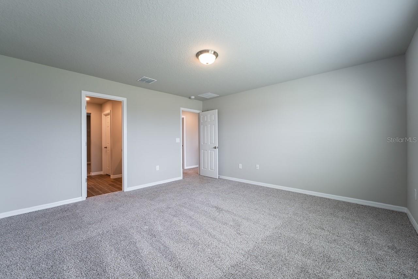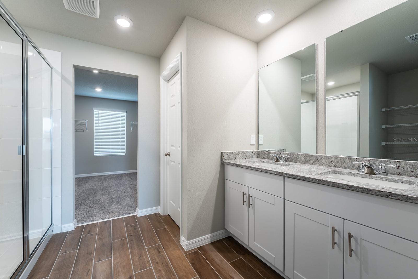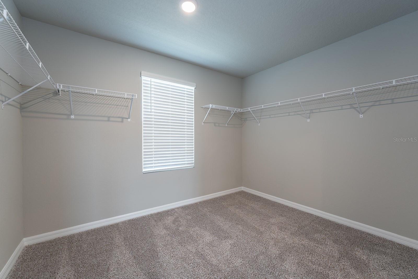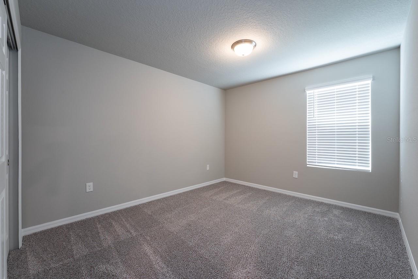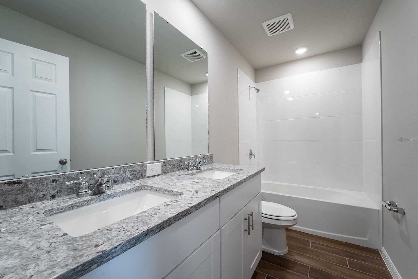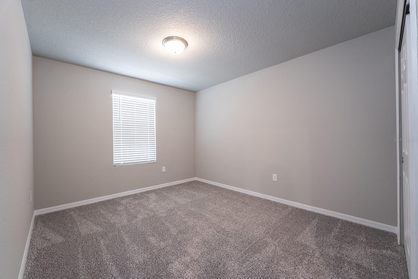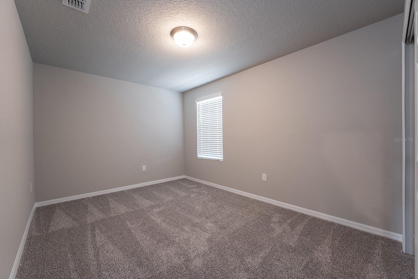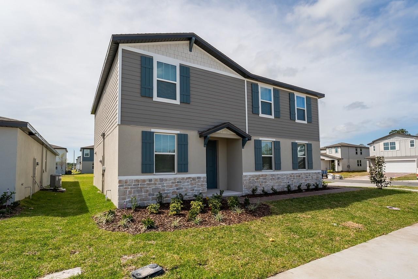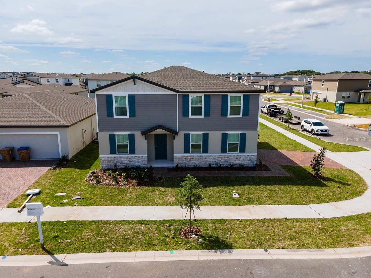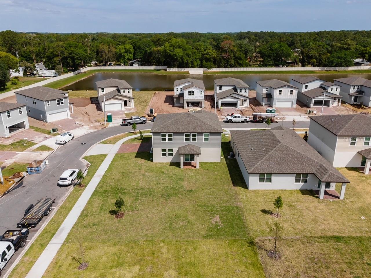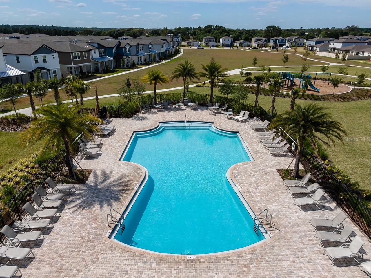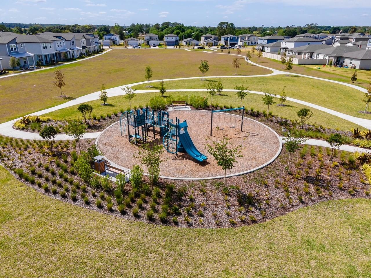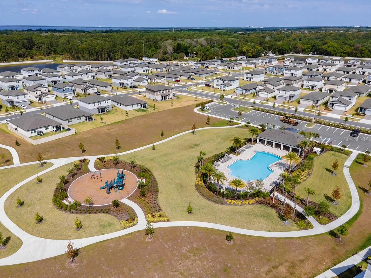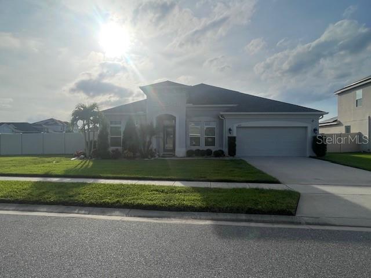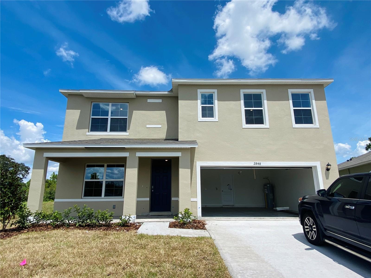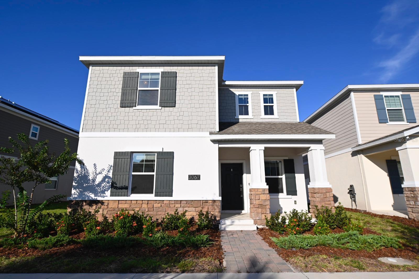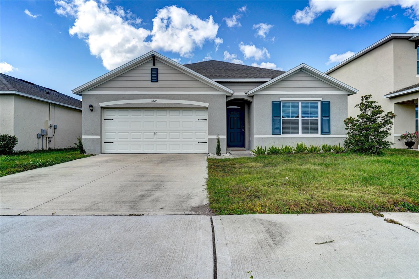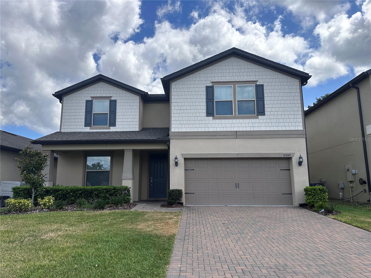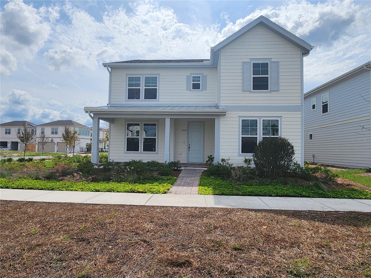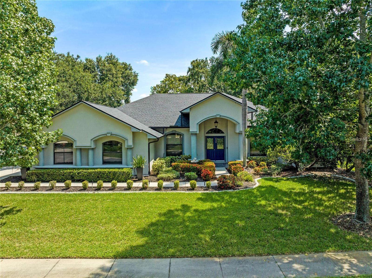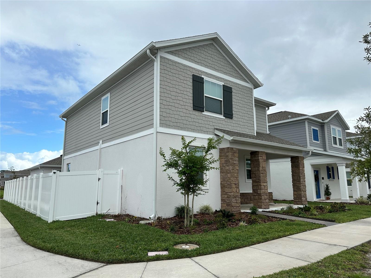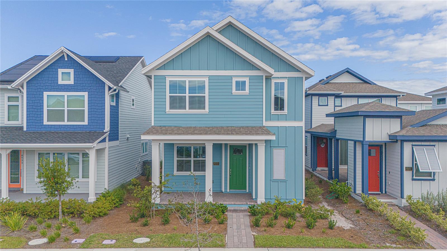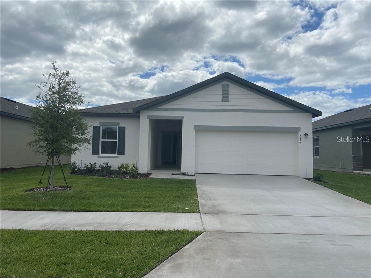Submit an Offer Now!
5252 Sanders Oak Trail, SAINT CLOUD, FL 34771
Property Photos
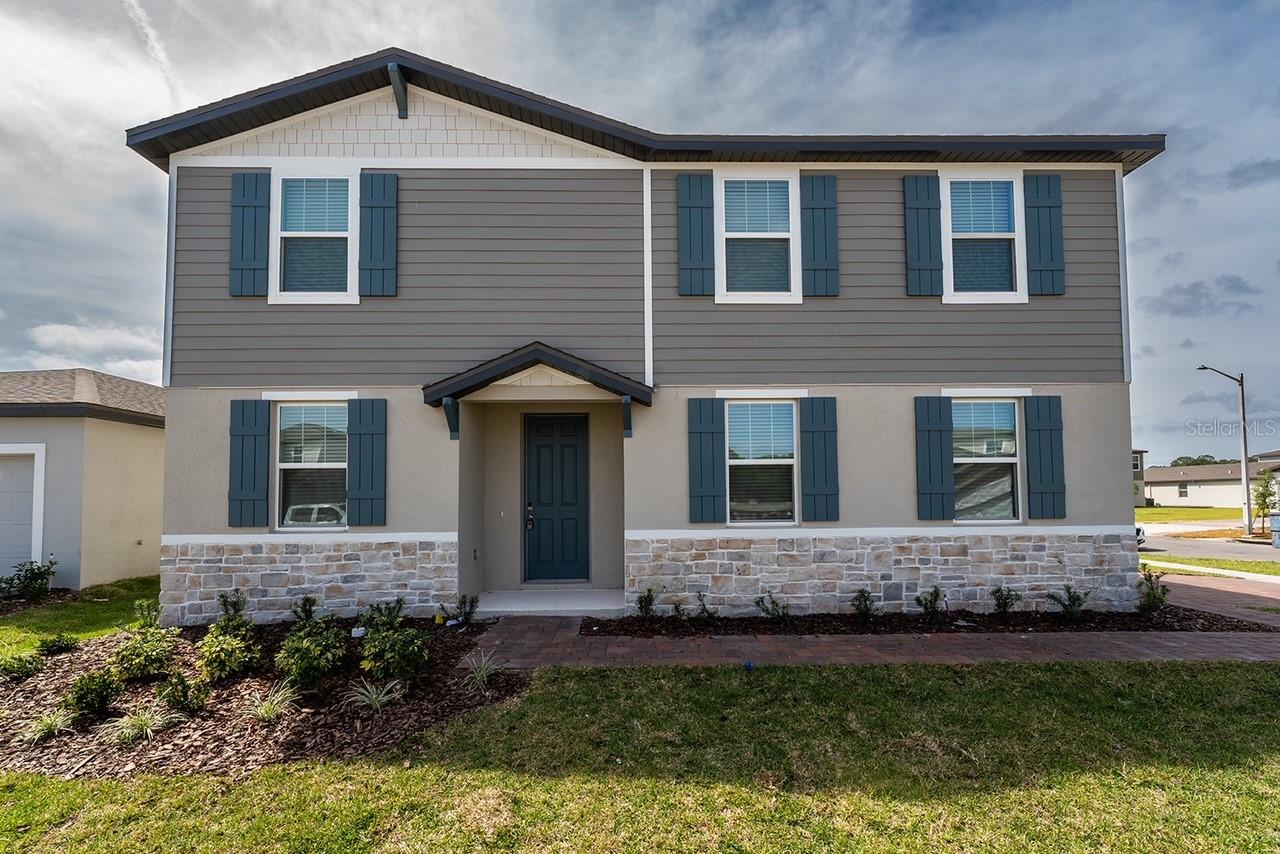
Priced at Only: $2,800
For more Information Call:
(352) 279-4408
Address: 5252 Sanders Oak Trail, SAINT CLOUD, FL 34771
Property Location and Similar Properties
- MLS#: O6258519 ( Residential Lease )
- Street Address: 5252 Sanders Oak Trail
- Viewed: 7
- Price: $2,800
- Price sqft: $1
- Waterfront: No
- Year Built: 2023
- Bldg sqft: 2852
- Bedrooms: 4
- Total Baths: 3
- Full Baths: 2
- 1/2 Baths: 1
- Garage / Parking Spaces: 2
- Days On Market: 33
- Additional Information
- Geolocation: 28.2905 / -81.2292
- County: OSCEOLA
- City: SAINT CLOUD
- Zipcode: 34771
- Subdivision: Silver Spgs
- Elementary School: VOYAGER K
- Middle School: VOYAGER K
- High School: Harmony
- Provided by: WRA BUSINESS & REAL ESTATE
- Contact: Any Alves
- 407-512-1008
- DMCA Notice
-
Description**Premium Corner Lot Home with New Voyager School K 8** Welcome to this great home situated on a premium corner lot in the Silver Springs community of St. Cloud, just steps away from the new Voyager K 8 School, part of the esteemed Osceola School District. This residence features 4 bedrooms plus a loft and 2.5 bathrooms, with a formal dining room at the entry that can also serve as a home office. The kitchen has a large pantry and there is extra storage under the stairs. Upstairs, the loft offers additional entertaining space, and the primary suite includes a nice walk in closet. For added convenience, the laundry room is also located upstairs. This prime location is just 5 miles from Lake Nona and a short drive to Medical City and Orlando International Airport, providing easy access to major employment centers, shopping, dining, and entertainment. The community also features fantastic amenities, including a pool and parks, along with excellent schools nearby. Schedule your showing today!
Payment Calculator
- Principal & Interest -
- Property Tax $
- Home Insurance $
- HOA Fees $
- Monthly -
Features
Building and Construction
- Covered Spaces: 0.00
- Exterior Features: Irrigation System, Sliding Doors
- Living Area: 2328.00
Land Information
- Lot Features: Corner Lot
School Information
- High School: Harmony High
- Middle School: VOYAGER K-8
- School Elementary: VOYAGER K-8
Garage and Parking
- Garage Spaces: 2.00
- Open Parking Spaces: 0.00
Utilities
- Carport Spaces: 0.00
- Cooling: Central Air
- Heating: Central
- Pets Allowed: Cats OK, Dogs OK
Finance and Tax Information
- Home Owners Association Fee: 0.00
- Insurance Expense: 0.00
- Net Operating Income: 0.00
- Other Expense: 0.00
Other Features
- Appliances: Dishwasher, Disposal, Microwave, Range, Refrigerator
- Association Name: Community Management Professionals
- Country: US
- Furnished: Unfurnished
- Interior Features: Eat-in Kitchen, Kitchen/Family Room Combo, Living Room/Dining Room Combo, PrimaryBedroom Upstairs, Walk-In Closet(s)
- Levels: Two
- Area Major: 34771 - St Cloud (Magnolia Square)
- Occupant Type: Vacant
- Parcel Number: 29-25-31-5036-0001-2870
Owner Information
- Owner Pays: Other
Similar Properties
Nearby Subdivisions
Amelia Groves
Amelia Groves Ph 1
Ashford Place
Bridgewalk
Bridgewalk Ph 1a
Canopy Walk Ph 1
Chisholm Ests
Crossings Ph 1
Del Webb Sunbridge Ph 1
Del Webb Sunbridge Ph 1c
Del Webb Sunbridge Ph 2a
Estates Of Westerly
Estateswesterly
Glenwood
Glenwood Ph 1
Glenwood Ph 2
Hammock Pointe
Lancaster Park East Ph 2
Lancaster Park East Ph 3
Lancaster Park East Ph 3 4
Live Oak Lake Ph 3
Oaktree Pointe Villas
Pine Glen
Pine Grove Park
Preserve At Turtle Creek Ph 3
Preston Cove Ph 1 2
Shelter Cove
Silver Spgs
Silver Springs
Sola Vista
Split Oak Estates
Split Oak Reserve
Split Oak Reserve Ph 3
Stonewood Estates
Summerly
Sunbrooke Ph 1
Suncrest
Trinity Place
Turtle Creek Ph 01a
Turtle Creek Ph 1a
Turtle Creek Ph 1b
Weslyn Park
Weslyn Park Ph 1
Weslyn Park Ph 2
Wiggins Reserve
Wiregrass Ph 2



