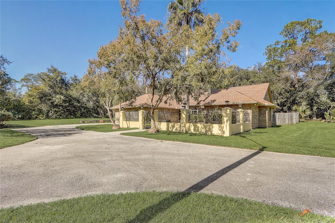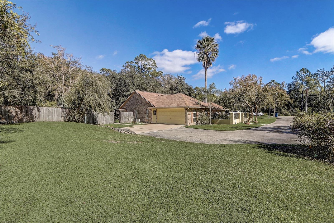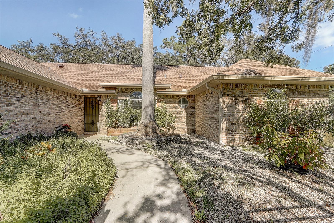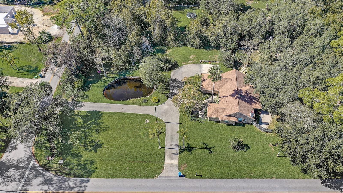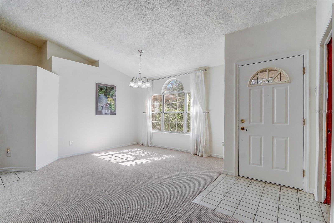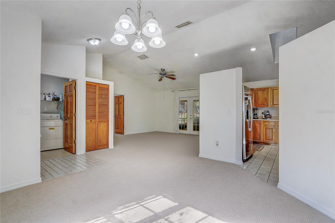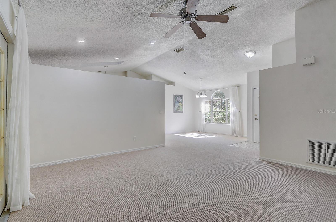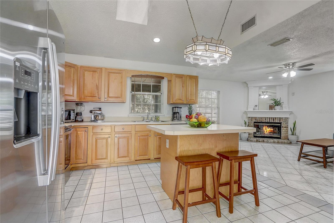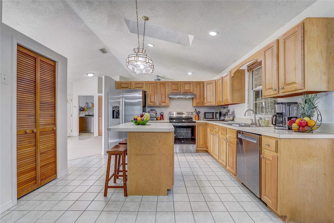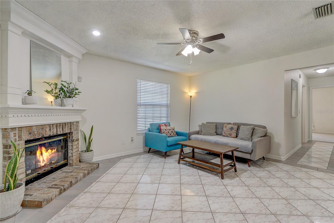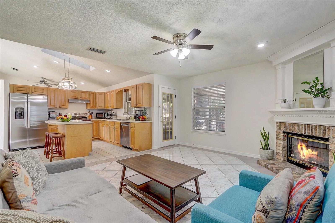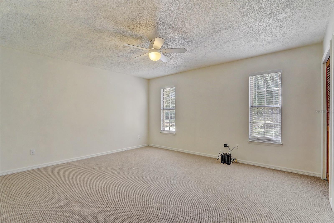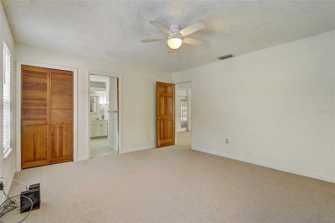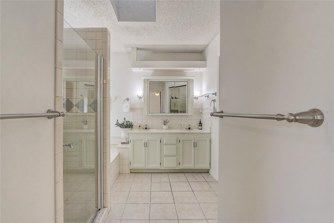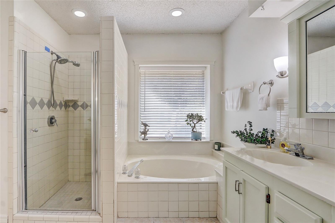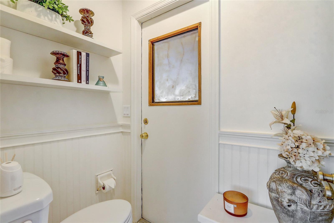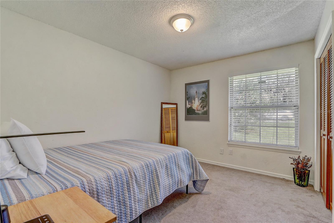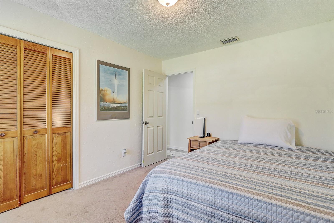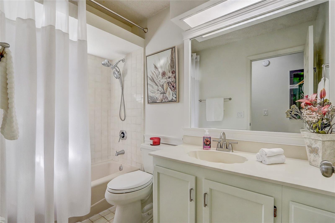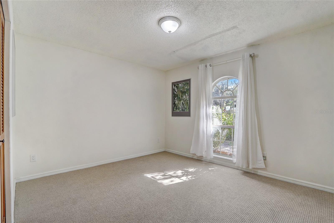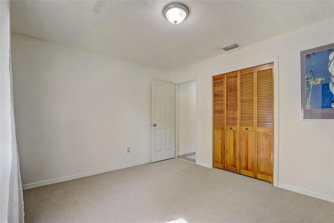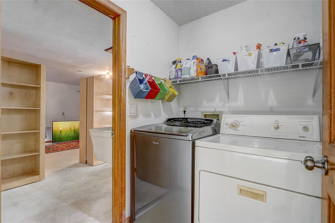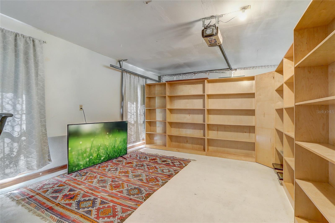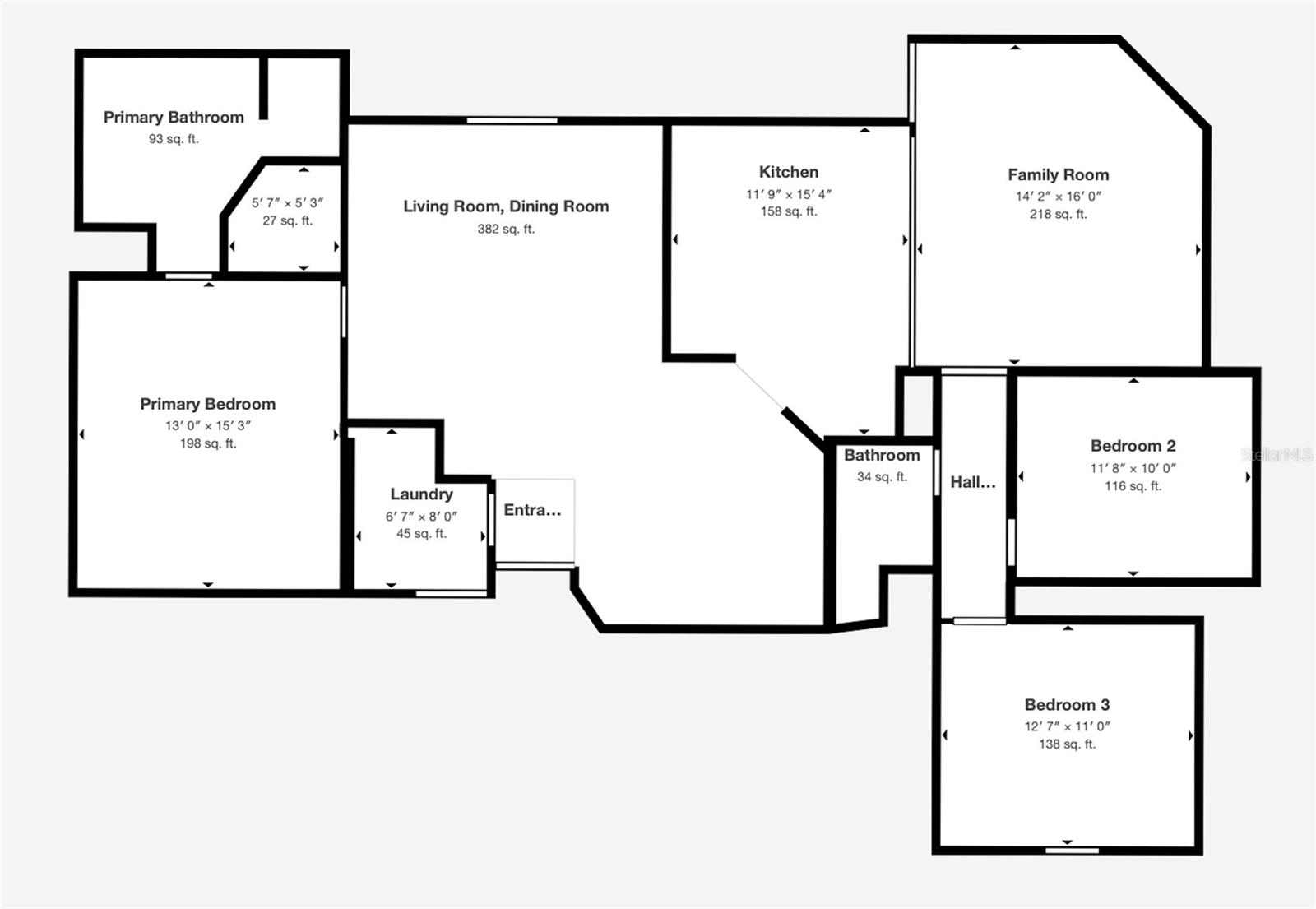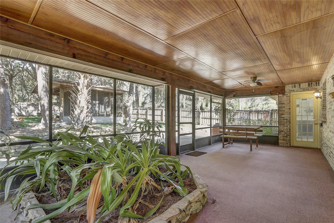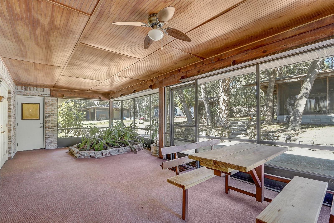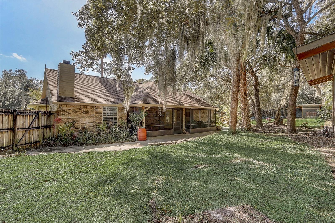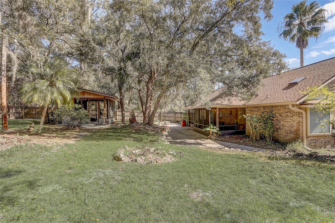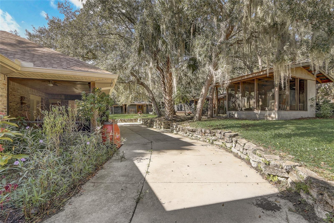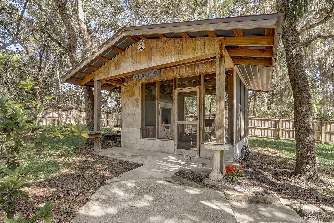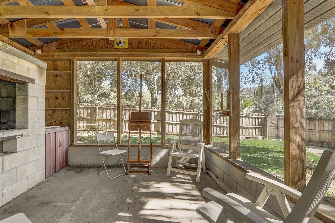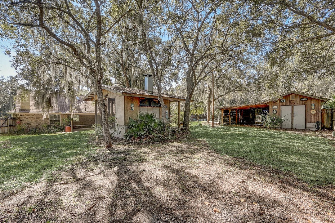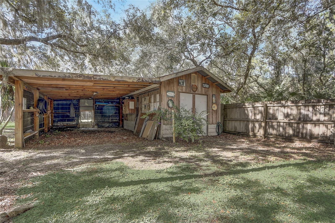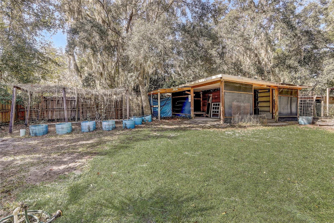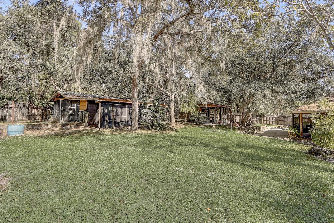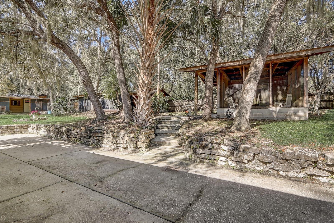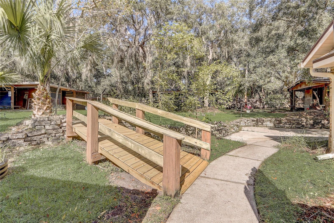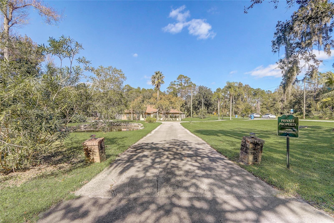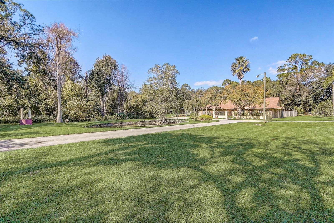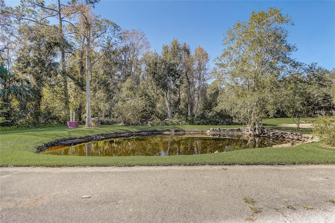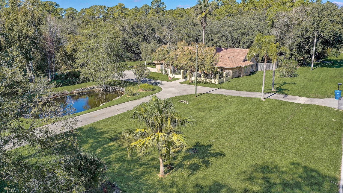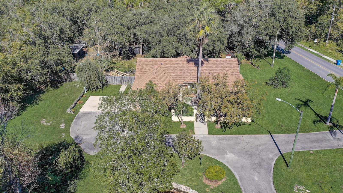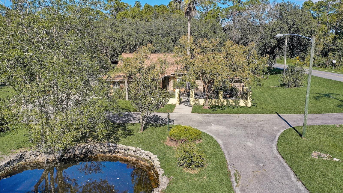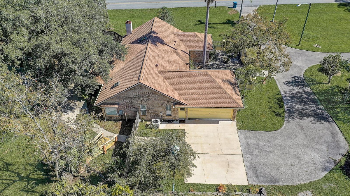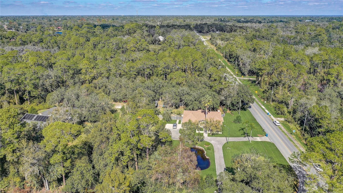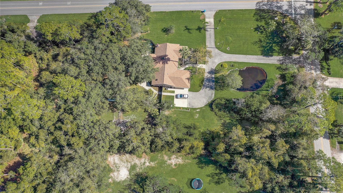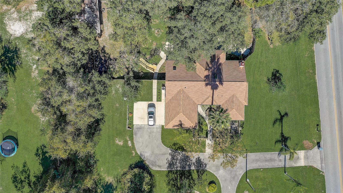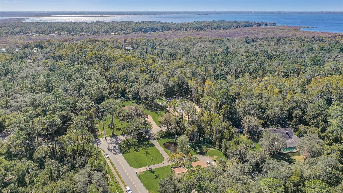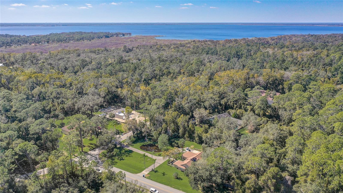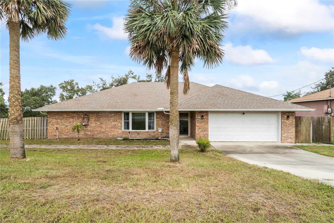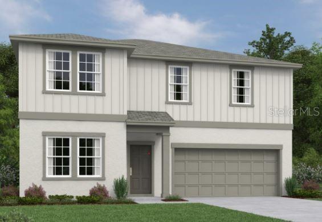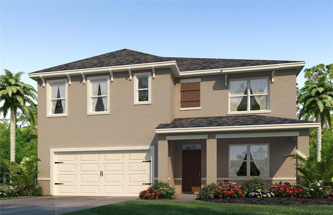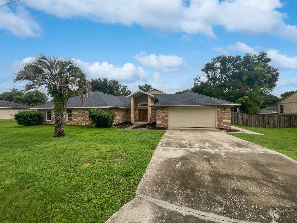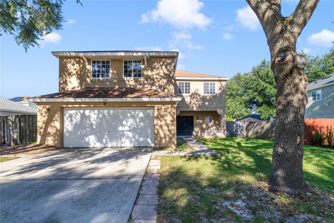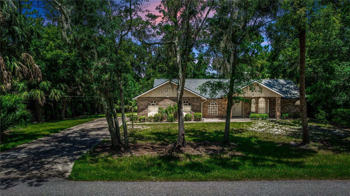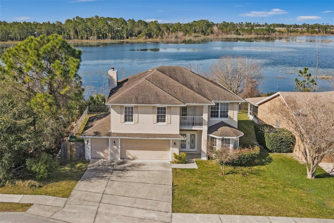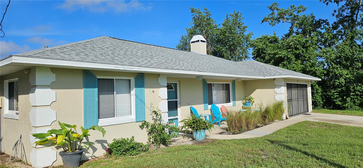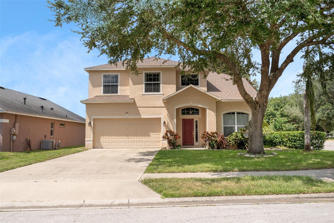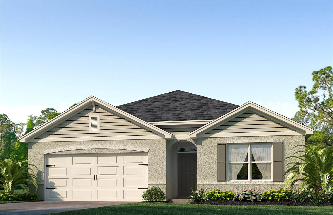Submit an Offer Now!
1476 Enterprise Osteen Road, DELTONA, FL 32725
Property Photos
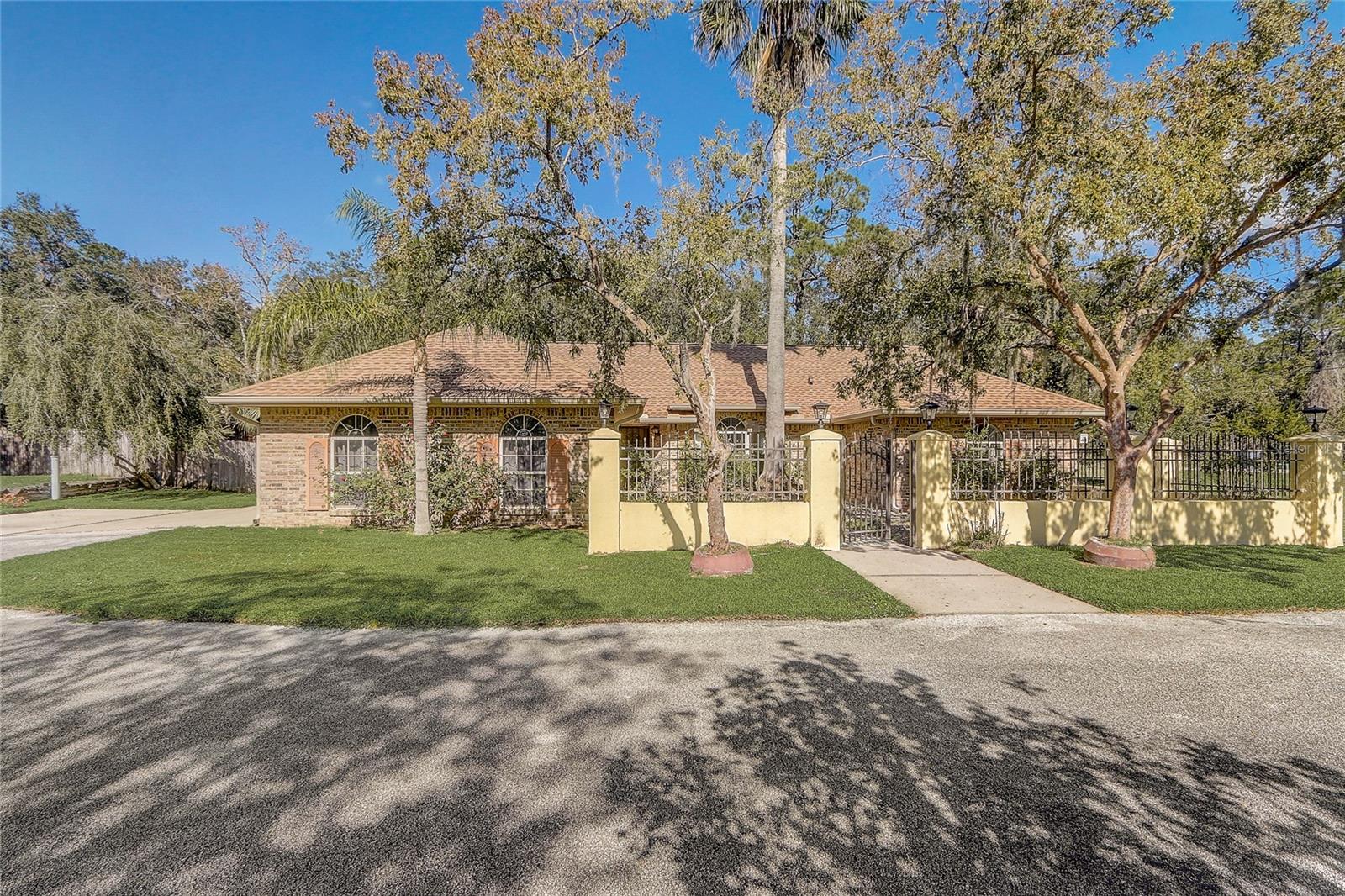
Priced at Only: $425,000
For more Information Call:
(352) 279-4408
Address: 1476 Enterprise Osteen Road, DELTONA, FL 32725
Property Location and Similar Properties
- MLS#: O6258662 ( Residential )
- Street Address: 1476 Enterprise Osteen Road
- Viewed: 2
- Price: $425,000
- Price sqft: $169
- Waterfront: No
- Year Built: 1989
- Bldg sqft: 2513
- Bedrooms: 3
- Total Baths: 2
- Full Baths: 2
- Garage / Parking Spaces: 2
- Days On Market: 6
- Acreage: 1.43 acres
- Additional Information
- Geolocation: 28.8604 / -81.2322
- County: VOLUSIA
- City: DELTONA
- Zipcode: 32725
- Subdivision: Ropers E 012 Se 014
- Provided by: REDFIN CORPORATION
- Contact: Nicole Dege
- 407-708-9747
- DMCA Notice
-
DescriptionDiscover this rare gem in Deltona, a remarkable property set on nearly 1.5 acres with no HOA! Perfect for those needing space to park an RV or boat, this home provides endless possibilities. You can even have HORSES. Nestled along a picturesque route, you'll find walking trails, parks, and two public boat ramps just minutes away. Inside, the home features a thoughtful split bedroom layout, soaring vaulted ceilings, skylights, and a cozy WOOD BURNING fireplace. The spacious kitchen is a chefs dream, complete with an island, pantry, and plenty of counter space. Retreat to the oversized primary suite, which boasts a luxurious ensuite with dual sinks, a soaking tub, and a walk in shower. Double French doors in the living room open to an expansive, covered, and screened back patio, ideal for hosting gatherings or simply unwinding while enjoying Floridas natural beauty. The outdoor amenities are what truly set this property apart! Relax by your private pond stocked with fish including Green Sunfish and Bluegill, enjoy the fruit trees on the property BANANA, PEAR and more, whip up meals in the outdoor kitchen with a smokehouse, or work on projects in the detached garage and workshop. . An attached side entry garage adds convenience. It is complete with wrap around storage shelving to compliment a nice workspace but can easily be used as a proper 2 car garage. The septic system, updated in 2018, ensures peace of mind along with a NEW ROOF and FRESH INTERIOR PAINT Conveniently located with quick access to I 4, this property blends rural charm with modern comfort, creating a one of a kind retreat. Dont miss this opportunity to own a slice of paradise!
Payment Calculator
- Principal & Interest -
- Property Tax $
- Home Insurance $
- HOA Fees $
- Monthly -
Features
Building and Construction
- Covered Spaces: 0.00
- Exterior Features: Dog Run, French Doors, Hurricane Shutters, Irrigation System, Lighting, Outdoor Grill, Outdoor Kitchen, Private Mailbox, Rain Barrel/Cistern(s), Sprinkler Metered, Storage
- Fencing: Wood
- Flooring: Carpet, Ceramic Tile, Tile
- Living Area: 1671.00
- Other Structures: Corral(s), Gazebo, Other, Outdoor Kitchen, Outhouse, Shed(s), Storage, Workshop
- Roof: Shingle
Land Information
- Lot Features: Corner Lot
Garage and Parking
- Garage Spaces: 2.00
- Open Parking Spaces: 0.00
- Parking Features: Driveway, Garage Faces Side
Eco-Communities
- Water Source: Public
Utilities
- Carport Spaces: 0.00
- Cooling: Central Air
- Heating: Central
- Pets Allowed: Yes
- Sewer: Septic Tank
- Utilities: BB/HS Internet Available, Electricity Available, Electricity Connected, Phone Available, Street Lights, Underground Utilities, Water Available, Water Connected
Finance and Tax Information
- Home Owners Association Fee: 0.00
- Insurance Expense: 0.00
- Net Operating Income: 0.00
- Other Expense: 0.00
- Tax Year: 2023
Other Features
- Appliances: Convection Oven, Cooktop, Dishwasher, Dryer, Electric Water Heater, Exhaust Fan, Freezer, Ice Maker, Microwave, Range, Range Hood, Refrigerator, Washer
- Country: US
- Furnished: Unfurnished
- Interior Features: Attic Fan, Ceiling Fans(s), Kitchen/Family Room Combo, Living Room/Dining Room Combo, Open Floorplan, Primary Bedroom Main Floor, Skylight(s), Solid Wood Cabinets, Thermostat, Vaulted Ceiling(s), Walk-In Closet(s), Window Treatments
- Legal Description: 5 19 31 E 200.75 FT OF S 300 FT OF LOT 15 ROPERS SUB EXC E 40 FT IN RD & EXC S 29 FT IN RD MB 2 PG 17 PER OR 4676 PGS 0294-0295 PER OR 5648 PG 1283 PER OR 6382 PG 4760 PER OR 7834 PG 2344
- Levels: One
- Area Major: 32725 - Deltona / Enterprise
- Occupant Type: Owner
- Parcel Number: 9105-01-00-0155
- Possession: Close of Escrow
- Style: Other, Ranch, Traditional
- View: Trees/Woods
- Zoning Code: RRE
Similar Properties
Nearby Subdivisions
Arbor Ridge
Coventry Rep
Deltona
Deltona Lakes
Deltona Lakes Unit 09
Deltona Lakes Unit 52
Golf Club Estates Condo
Hampton Oaks
Lake Baton Estates
Lake Gleason Reserve
Live Oak Estates
Not On List
Not On The List
Orange City Estates Un 03
Other
Pine Trace
Pine Trace Ph 02
Rochelle Rdg
Ropers E 012 Se 014
Saxon Ridge Ph 01
Saxon Ridge Ph 03
Sterling Park
Stone Island Estates
Stone Island Estates Unit 03
Timbercrest
Timbercrest Add 01
Wilsons Sw 014



