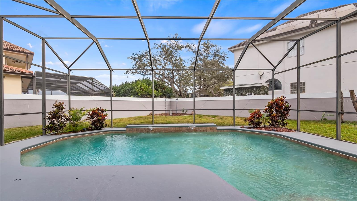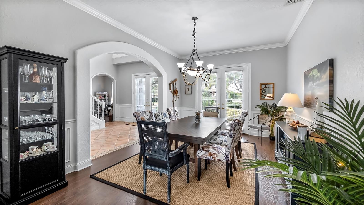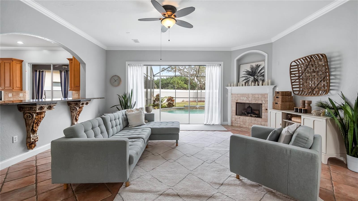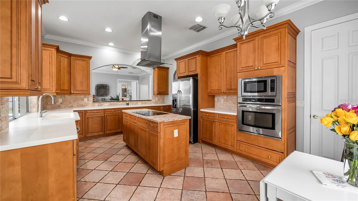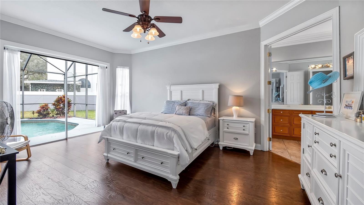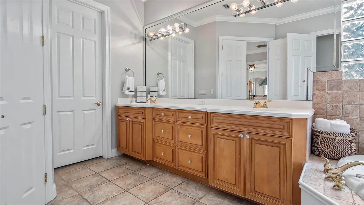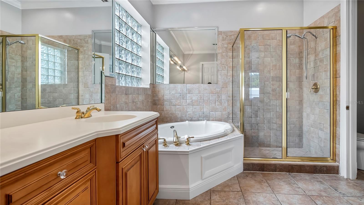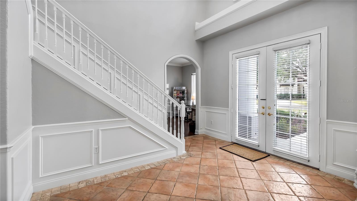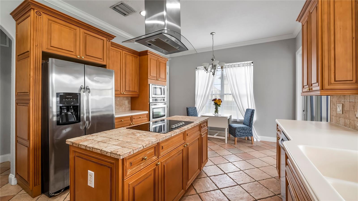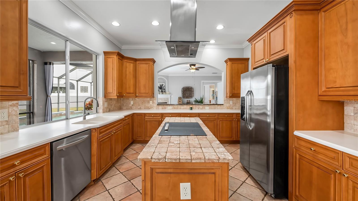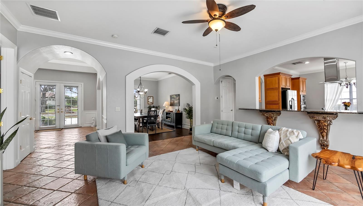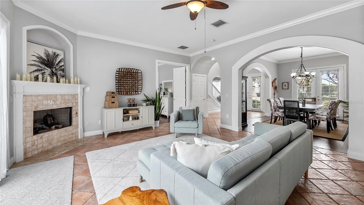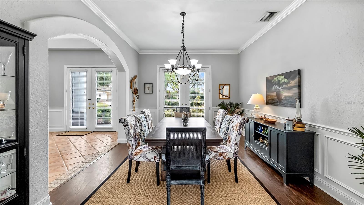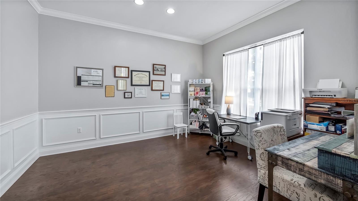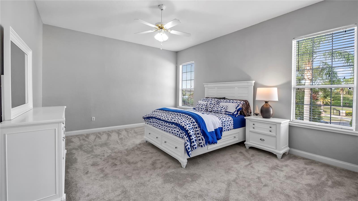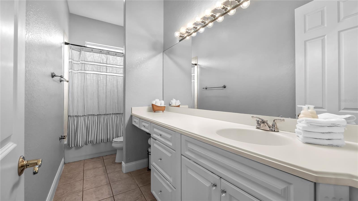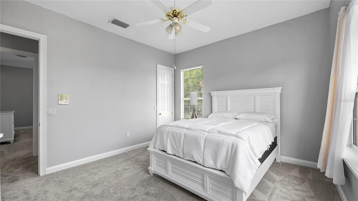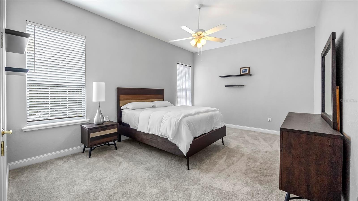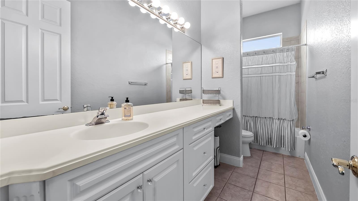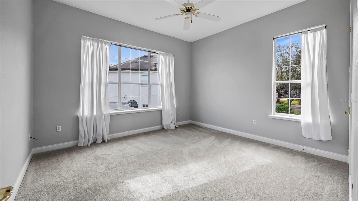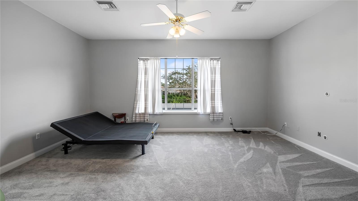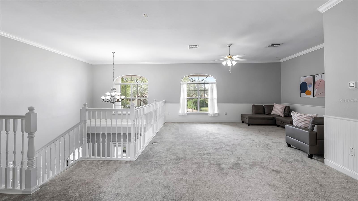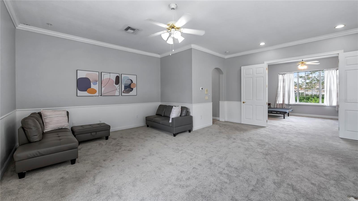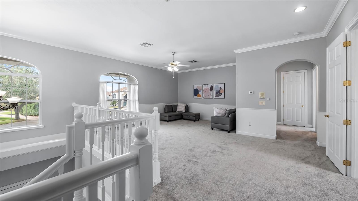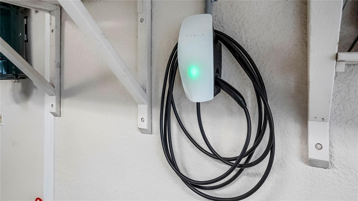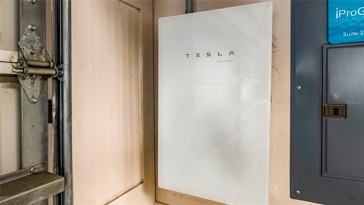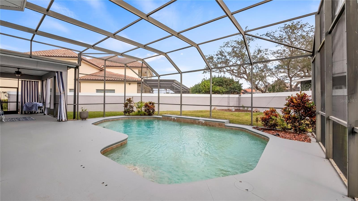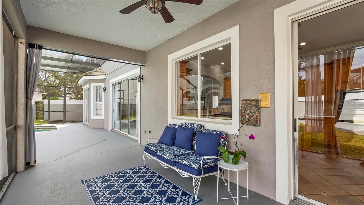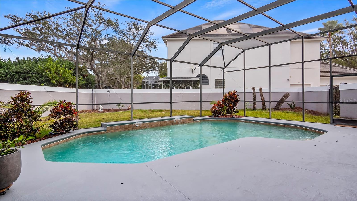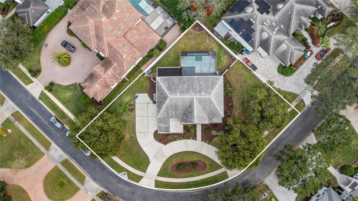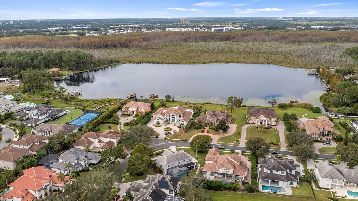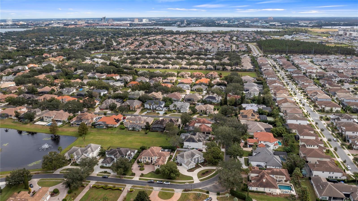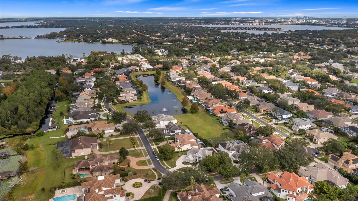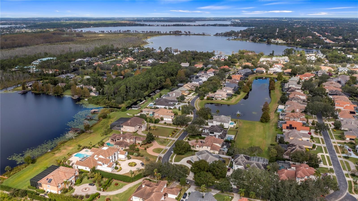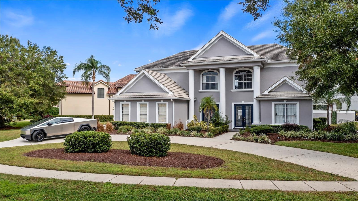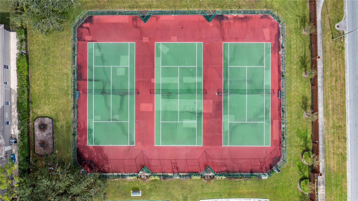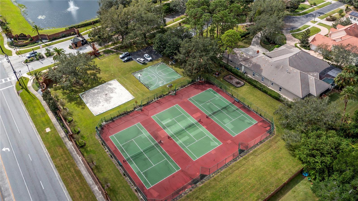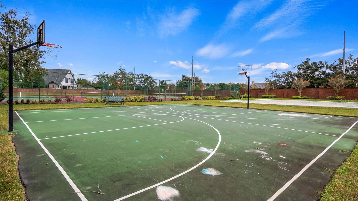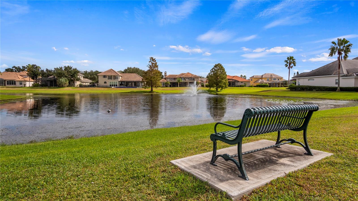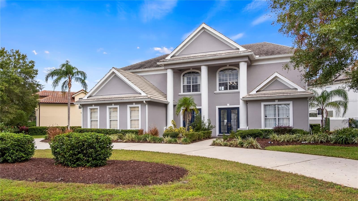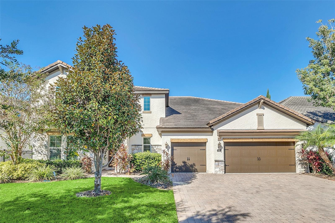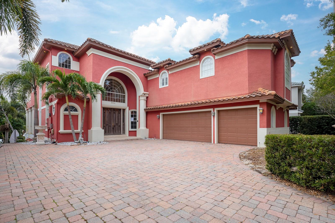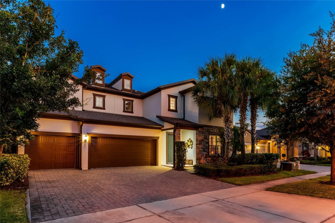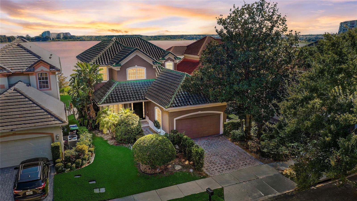Submit an Offer Now!
10760 Emerald Chase Drive, ORLANDO, FL 32836
Property Photos
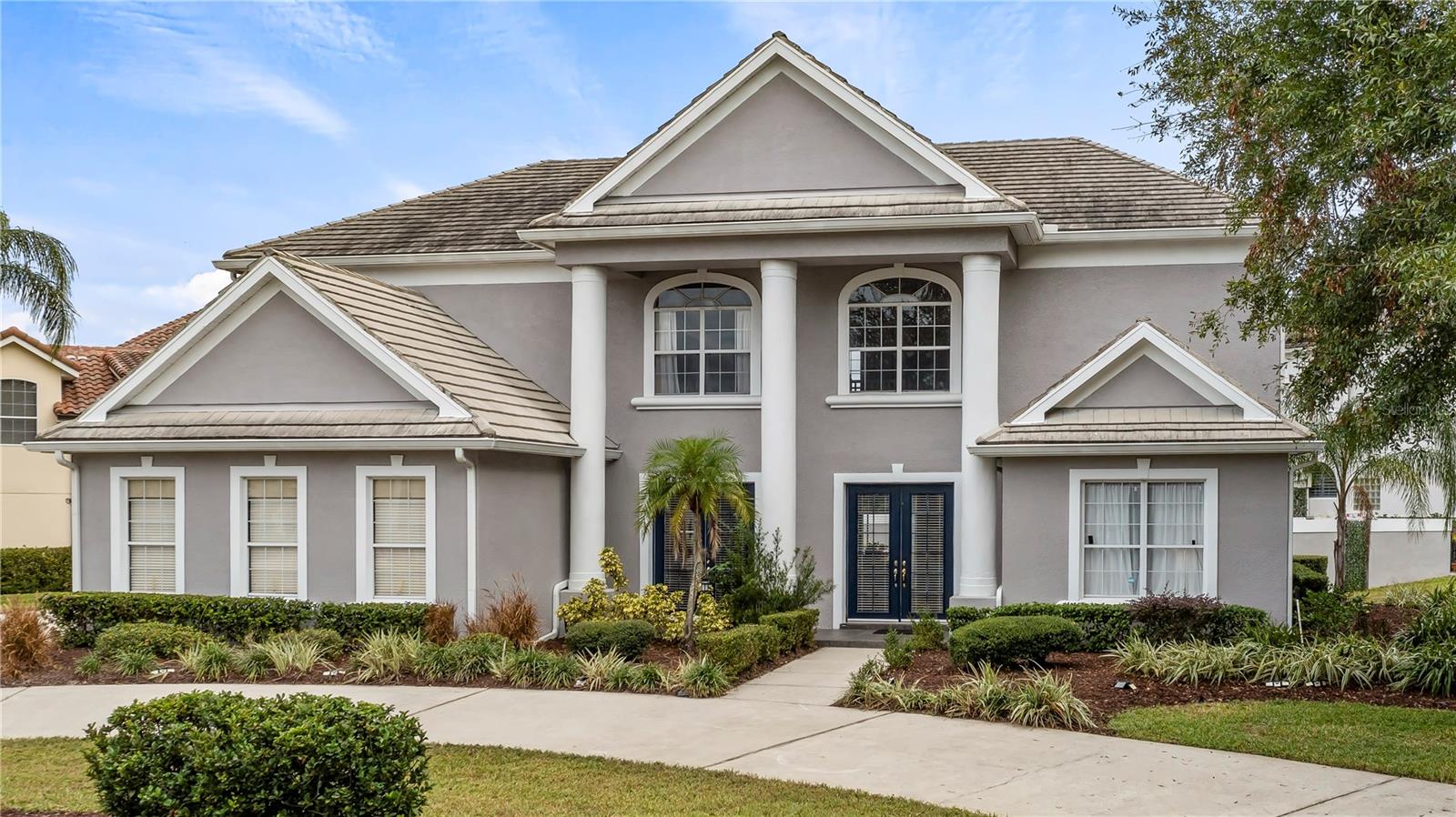
Priced at Only: $1,295,000
For more Information Call:
(352) 279-4408
Address: 10760 Emerald Chase Drive, ORLANDO, FL 32836
Property Location and Similar Properties
- MLS#: O6259243 ( Residential )
- Street Address: 10760 Emerald Chase Drive
- Viewed: 21
- Price: $1,295,000
- Price sqft: $262
- Waterfront: No
- Year Built: 2000
- Bldg sqft: 4940
- Bedrooms: 5
- Total Baths: 4
- Full Baths: 3
- 1/2 Baths: 1
- Garage / Parking Spaces: 3
- Days On Market: 51
- Additional Information
- Geolocation: 28.4104 / -81.5101
- County: ORANGE
- City: ORLANDO
- Zipcode: 32836
- Subdivision: Waters Edge Boca Pointe At Tur
- Elementary School: Sand Lake Elem
- Middle School: Southwest
- High School: Lake Buena Vista
- Provided by: PREMIER SOTHEBYS INT'L REALTY
- Contact: April Winters
- 407-581-7888

- DMCA Notice
-
DescriptionExecutive residence located in the desirable, guard gated Waters Edge at Turtle Creek neighborhood in Dr. Phillips. Boasting 3,916 square feet of thoughtfully designed living space, this five bedroom, 3.5 bath home offers a blend of comfort, convenience and modern amenities. As you arrive, youll be greeted by the convenient circular driveway that leads to the oversized three car garage equipped with an EV charging station and Tesla PowerShare for backup power in event of an electrical outage. Step inside to discover a bright, open layout featuring a large first floor primary suite with a walk in closet, dual vanities, a soaking tub and a spacious walk in shower. A dedicated office is also on the first floor and is ideal for remote work or study. Upstairs you will find four additional generously sized bedrooms. A giant bonus room provides ample space for work or leisure, while the flex space allows for endless customization that can include a home gym, play space, home theater or additional living options only limited to your imagination. The kitchen opens seamlessly to the living areas, ideal for entertaining or everyday comfort. Outside, enjoy Florida living with a refreshing swimming pool, screened lanai and a stucco privacy fence, offering a tranquil oasis for relaxation or hosting guests. This home is a blank canvas ready for your personal touch, all in a community known for its luxury and proximity to top rated schools, theme parks, shopping, dining, entertainment and first rate medical care. Dont miss the chance to make this exceptional property your dream home.
Payment Calculator
- Principal & Interest -
- Property Tax $
- Home Insurance $
- HOA Fees $
- Monthly -
Features
Building and Construction
- Covered Spaces: 0.00
- Exterior Features: French Doors, Irrigation System, Private Mailbox, Sidewalk, Sliding Doors
- Fencing: Fenced, Masonry
- Flooring: Carpet, Hardwood, Tile
- Living Area: 3916.00
- Roof: Tile
Land Information
- Lot Features: Landscaped, Level, Oversized Lot, Sidewalk, Paved, Unincorporated
School Information
- High School: Lake Buena Vista High School
- Middle School: Southwest Middle
- School Elementary: Sand Lake Elem
Garage and Parking
- Garage Spaces: 3.00
- Open Parking Spaces: 0.00
Eco-Communities
- Pool Features: Child Safety Fence, Deck, Gunite, In Ground, Screen Enclosure, Tile
- Water Source: Public
Utilities
- Carport Spaces: 0.00
- Cooling: Central Air
- Heating: Central, Electric
- Pets Allowed: Yes
- Sewer: Public Sewer
- Utilities: BB/HS Internet Available, Cable Available, Electricity Connected, Phone Available, Sewer Connected, Street Lights, Water Connected
Amenities
- Association Amenities: Basketball Court, Gated, Park, Playground, Security, Tennis Court(s)
Finance and Tax Information
- Home Owners Association Fee Includes: Guard - 24 Hour, Maintenance Grounds, Management, Recreational Facilities
- Home Owners Association Fee: 775.00
- Insurance Expense: 0.00
- Net Operating Income: 0.00
- Other Expense: 0.00
- Tax Year: 2024
Other Features
- Appliances: Built-In Oven, Cooktop, Dishwasher, Disposal, Dryer, Electric Water Heater, Exhaust Fan, Microwave, Range Hood, Refrigerator, Washer
- Association Name: Premier Association Management/Nicki Sheyka
- Association Phone: 407-333-7787
- Country: US
- Interior Features: Ceiling Fans(s), Central Vaccum, Chair Rail, Crown Molding, Eat-in Kitchen, High Ceilings, Kitchen/Family Room Combo, Open Floorplan, Primary Bedroom Main Floor, Solid Surface Counters, Solid Wood Cabinets, Thermostat, Walk-In Closet(s), Window Treatments
- Legal Description: WATERS EDGE & BOCA POINTE AT TURTLE CREEK 36/49 LOT 158 (LESS E 2 FT)
- Levels: Two
- Area Major: 32836 - Orlando/Dr. Phillips/Bay Vista
- Occupant Type: Owner
- Parcel Number: 09-24-28-8935-01-580
- Possession: Close of Escrow
- Style: Custom, Florida
- Views: 21
- Zoning Code: R-L-D
Similar Properties
Nearby Subdivisions
803 Residence
8303 Residence
8303 Resort
8303 Resort Condominium
Bay Vista Estates
Bay Vista Ests
Bella Nottevizcaya Ph 03 A C
Brentwood Club Ph 01
Cypress Point
Cypress Shores
Estatesparkside
Granada Villas Ph 01
Grande Pines
Heritage Bay Drive Phillips Fl
Heritage Bay Ph 02
Lake Sheen Sound
Mabel Bridge Ph 3
Mabel Bridge Ph 4 A Rep
Mabel Bridge Ph 5 A Rep
Mabel Bridge Ph 5 Rep
Mirabellavizcaya Ph 03
Newbury Park
Parkside
Parkside Ph 1
Parkside Ph 2
Parkview Reserve
Parkview Reserve Ph 1
Phillips Grove
Phillips Grove 94108 Lot 3
Phillips Grove Tr I
Phillips Grove Tr J Rep
Royal Cypress Preserveph 5
Royal Legacy Estates
Royal Legacy Estates 81125 Lot
Royal Ranch Estates First Add
Ruby Lake Ph 1
Ruby Lake Ph 2
Sand Lake Point
Sheen Sound
Thornhill
Vizcaya Bella Nottevizcaya Ph
Vizcaya Ph 01 4529
Vizcaya Ph 02 4678
Waters Edge & Boca Pointe At T
Waters Edge Boca Pointe At Tur
Willis R Mungers Land Sub



