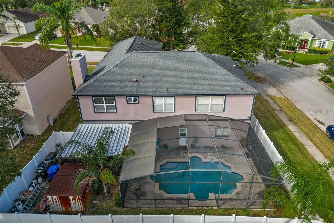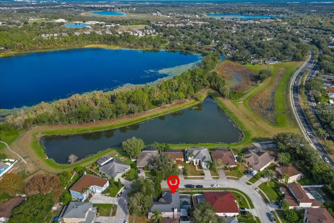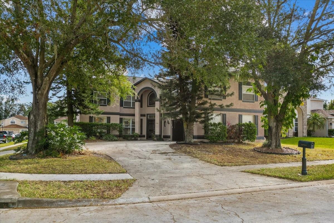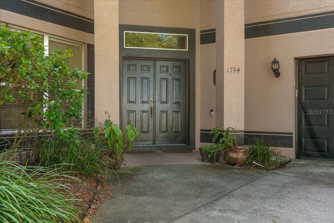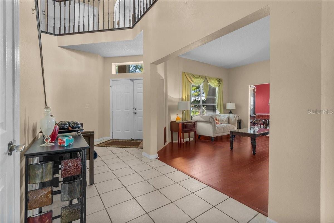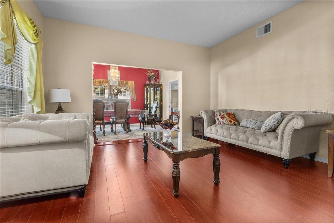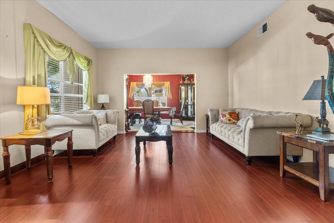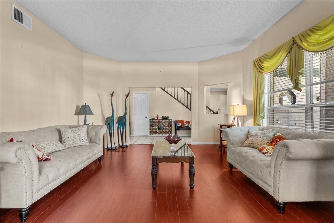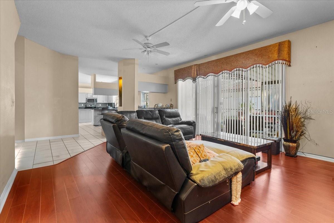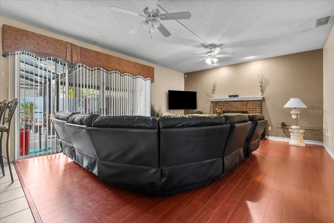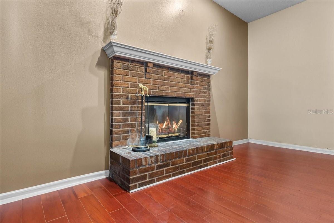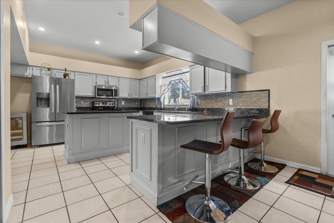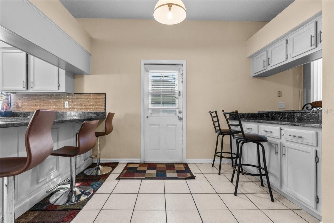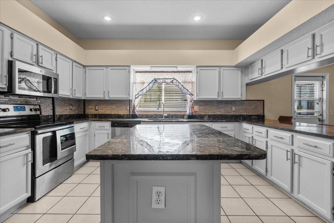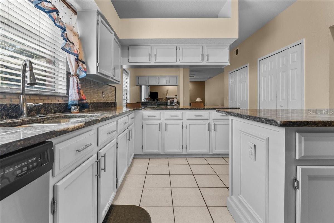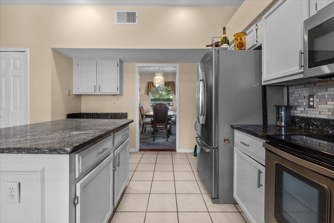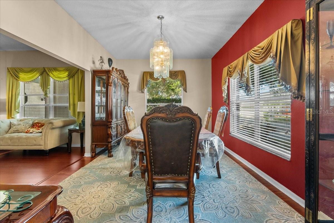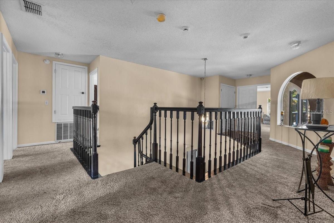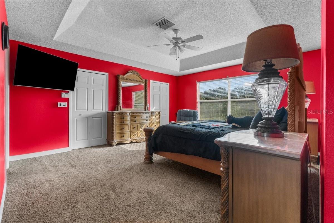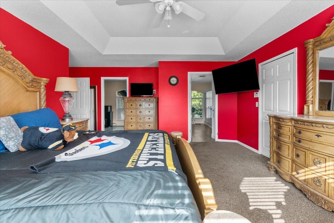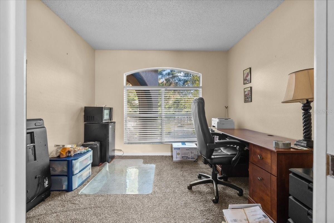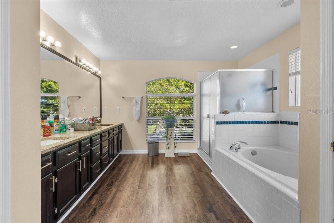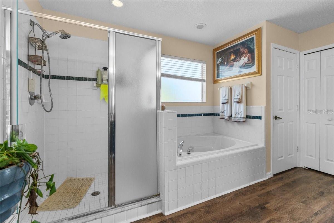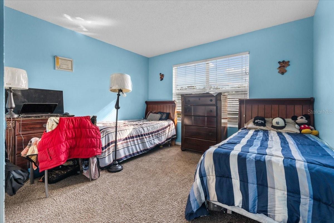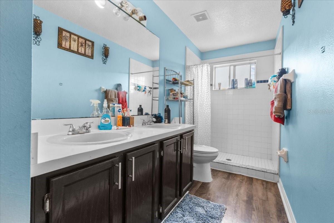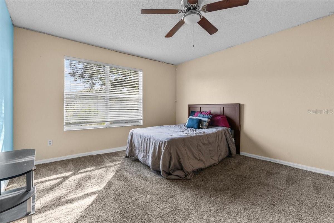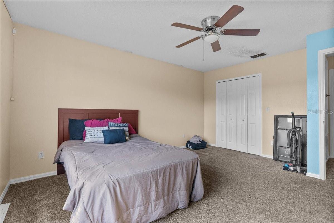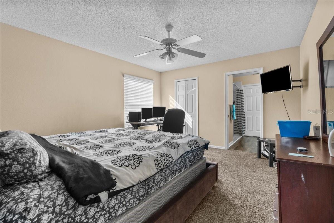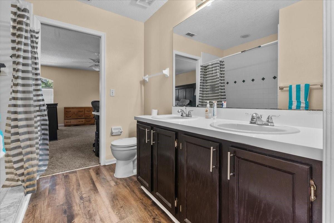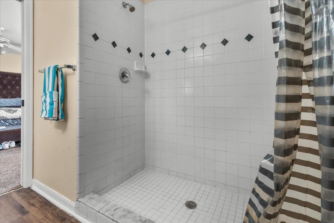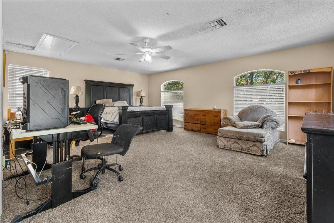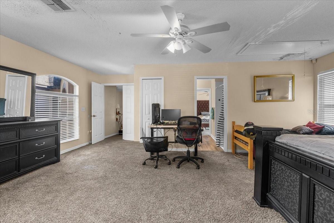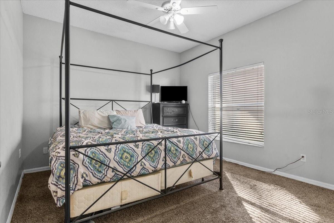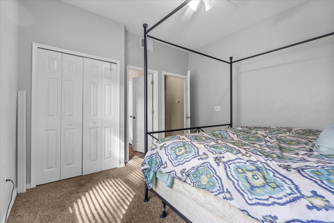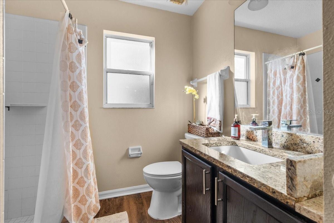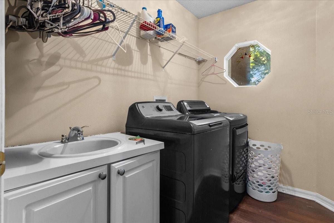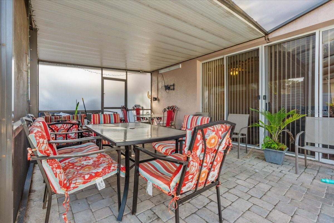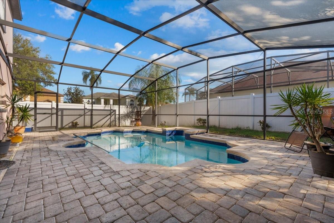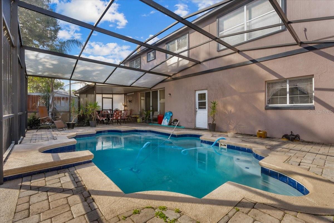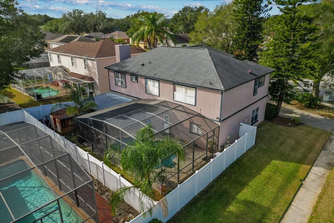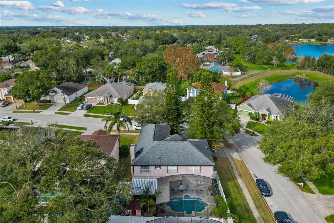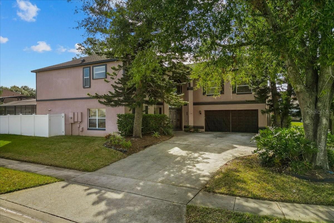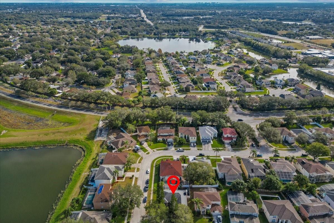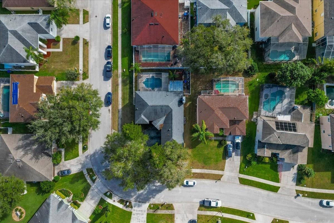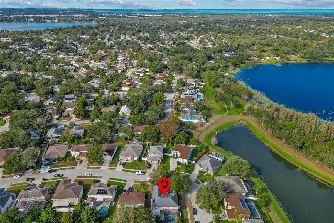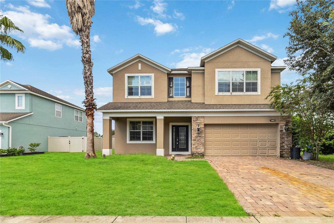Submit an Offer Now!
1744 Glenhaven Circle, OCOEE, FL 34761
Property Photos
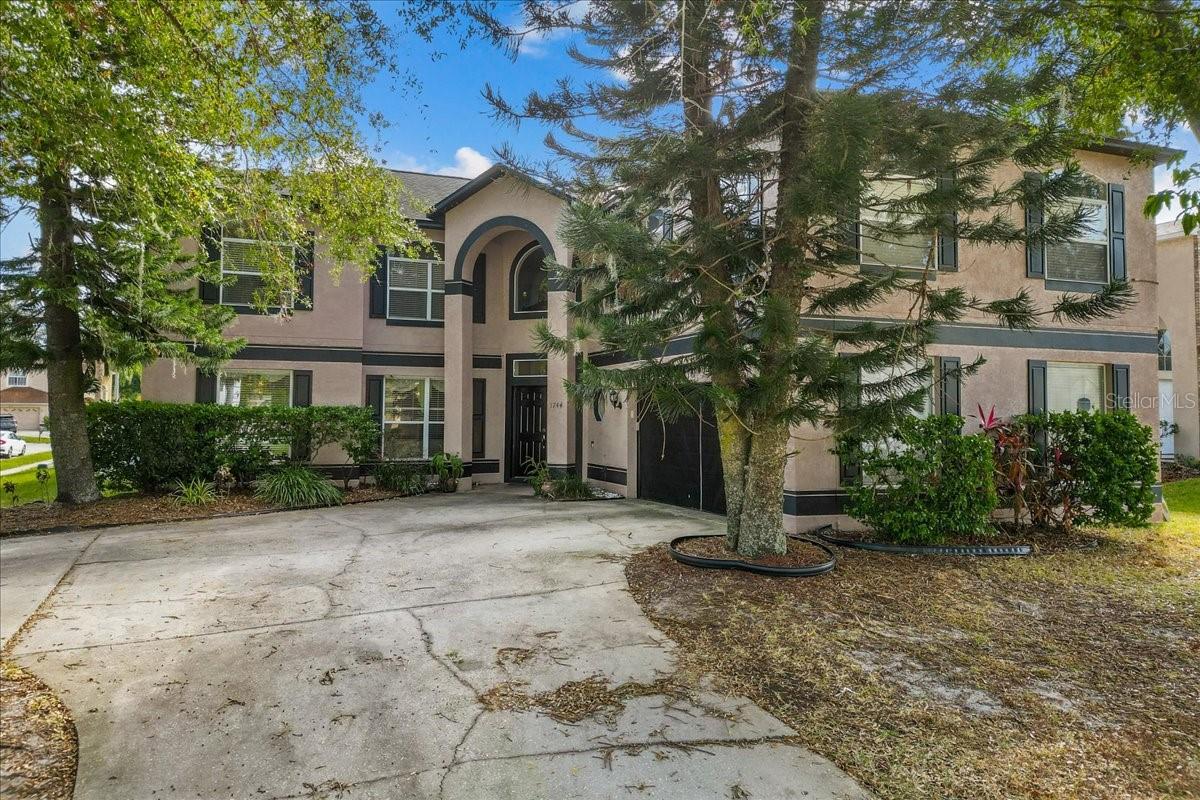
Priced at Only: $539,900
For more Information Call:
(352) 279-4408
Address: 1744 Glenhaven Circle, OCOEE, FL 34761
Property Location and Similar Properties
- MLS#: O6259441 ( Residential )
- Street Address: 1744 Glenhaven Circle
- Viewed: 2
- Price: $539,900
- Price sqft: $126
- Waterfront: No
- Year Built: 1996
- Bldg sqft: 4281
- Bedrooms: 5
- Total Baths: 4
- Full Baths: 4
- Garage / Parking Spaces: 2
- Days On Market: 5
- Additional Information
- Geolocation: 28.5781 / -81.5185
- County: ORANGE
- City: OCOEE
- Zipcode: 34761
- Subdivision: Silver Glen
- Elementary School: Citrus Elem
- Middle School: Ocoee
- High School: Ocoee
- Provided by: LAKESIDE REALTY WINDERMERE INC
- Contact: Jennifer Coon
- 407-876-5575
- DMCA Notice
-
DescriptionWelcome to 1744 Glenhaven Circle, a spacious 5 bedroom, 4 bathroom home in Ocoee with nearly 4,000 square feet of living space, ready for your personal touch! As you step inside, youre greeted by a dramatic foyer with soaring ceilings, setting the tone for this homes impressive potential. The first floor features stunning hardwood floors, a separate dining room, and a formal living room, along with an eat in kitchen complete with granite countertops, solid wood cabinetry, and a custom islandperfect for gatherings or family meals. The kitchen flows seamlessly into the great room, where sliding glass doors lead to your private screened in patio and pool. This backyard oasis offers plenty of space for entertaining or relaxing in privacy. Upstairs, the spacious master suite boasts a separate sitting area, while the en suite bathroom features granite countertops, a garden tub, and a separate shower stall. One of the additional upstairs spaces can serve as a game room or even a second master suite, providing incredible versatility for your needs. With ceramic tile in all wet areas, a convenient downstairs laundry room, and a prime location near grocery stores, pharmacies, and major highways, this home offers both functionality and accessibility. Dont miss the chance to transform this house into your dream home. Schedule your showing today before its gone!
Payment Calculator
- Principal & Interest -
- Property Tax $
- Home Insurance $
- HOA Fees $
- Monthly -
Features
Building and Construction
- Covered Spaces: 0.00
- Exterior Features: Sidewalk, Sliding Doors
- Fencing: Vinyl
- Flooring: Carpet, Wood
- Living Area: 3771.00
- Roof: Shingle
School Information
- High School: Ocoee High
- Middle School: Ocoee Middle
- School Elementary: Citrus Elem
Garage and Parking
- Garage Spaces: 2.00
- Open Parking Spaces: 0.00
Eco-Communities
- Pool Features: In Ground, Screen Enclosure
- Water Source: Public
Utilities
- Carport Spaces: 0.00
- Cooling: Central Air
- Heating: Central, Electric
- Pets Allowed: Yes
- Sewer: Public Sewer
- Utilities: Cable Available, Electricity Connected, Public
Finance and Tax Information
- Home Owners Association Fee: 180.00
- Insurance Expense: 0.00
- Net Operating Income: 0.00
- Other Expense: 0.00
- Tax Year: 2023
Other Features
- Appliances: Dishwasher, Disposal, Dryer, Microwave, Range, Refrigerator, Washer
- Association Name: Sentry Management
- Country: US
- Interior Features: Ceiling Fans(s), Eat-in Kitchen, High Ceilings, Solid Surface Counters, Solid Wood Cabinets, Thermostat, Walk-In Closet(s), Window Treatments
- Legal Description: SILVER GLEN PHASE 2 VILLAGE 2 36/4 LOT 44
- Levels: Two
- Area Major: 34761 - Ocoee
- Occupant Type: Owner
- Parcel Number: 16-22-28-7982-00-440
- Zoning Code: PUD-LD
Similar Properties
Nearby Subdivisions
Admiral Pointe
Admiral Pointe Ph 02
Amber Ridge
Arden Park
Arden Park North Ph 2b
Arden Park North Ph 3
Arden Park North Ph 4
Arden Park North Ph 6
Arden Park South
Brentwood Heights
Brentwood Hgts
Brookestone 4347
Brookestone Ut 03 50 113
Brynmar Ph 1
Coventry At Ocoee Ph 01
Coventry At Ocoee Ph 02
Cross Creek Ocoee
Cross Creek Ph 02
Forest Trails
Forest Trls J N
Forestbrooke Ph 01 Q
Forestbrooke Phase 2
Frst Oaks
Gladessylvan Lake Ph 02
Harbour Highlands 02
Hillcrest Heights
Johio Bay Sub
Johio Glen Sub
Kensington Manor L O
Lake Olympia Club
Lake Olympia North Village
Lake Shore Gardens Add 02
Lakeview Village
Lakewood Hills Rep
Marion Park
Mccormick Reserve
Mccormick Woods Ph 01 A B C E
Mccormick Woods Ph 1
Mccormick Woods Ph 3
Mccormick Woods Ph I
Mccormick Woods Phase 1
No
None
North Ocoee Add
Not On List
Oak Trail Reserve
Ocoee Reserve
Peach Lake Manor
Preservecrown Point Ph 2a
Reserve 50 01
Reservemdw Lake Ai K M O Q T
Sawmill Ph 01
Sawmill Ph 02
Sawmill Ph 03
Seegar Sub
Silver Bend
Silver Glen
Spring Lake Reserve
Temple Grove Estates
Twin Lakes Manor
Twin Lakes Manor Add 01
Twin Lakes Manor Add 02
Villageswesmere Ph 3
Vineyards Sub
Waterside
Wedgewood Commons Ph 02
Wesmere
Wesmere At Ocoee
Wesmere Hampton Woods
Westchester
Westyn Bay Ph 02 S1
Willows On Lake 48 35
Wind Stoneocoee Ph 02 A B H
Windsor Landing
Windsor Landing Phase 2
Wynwood
Wynwood Ph 1 2



