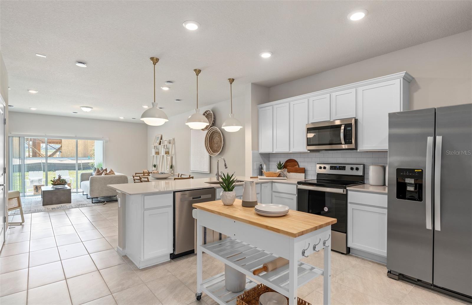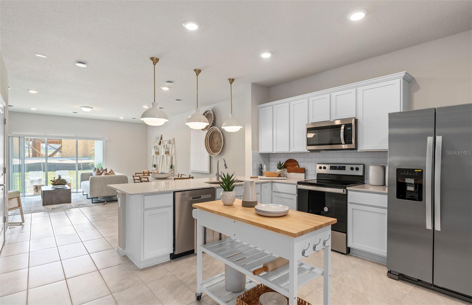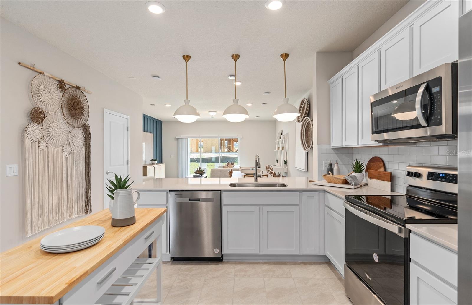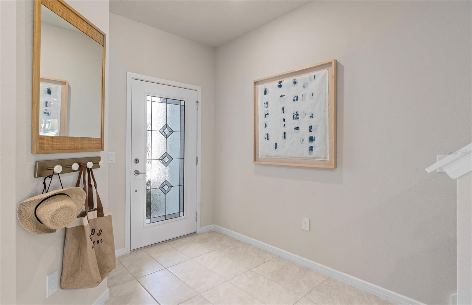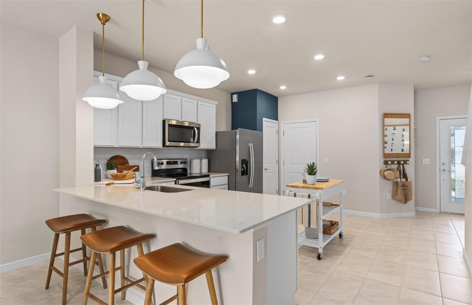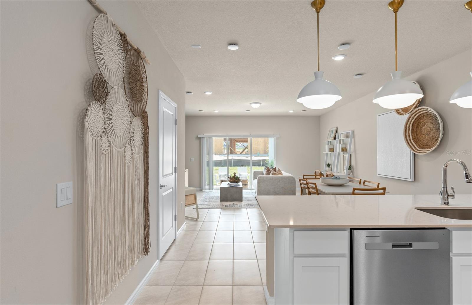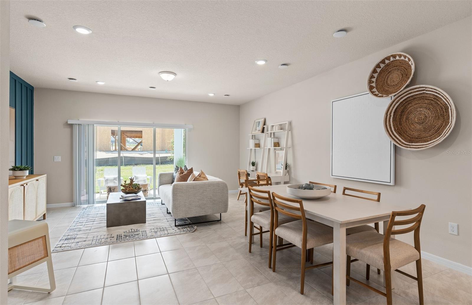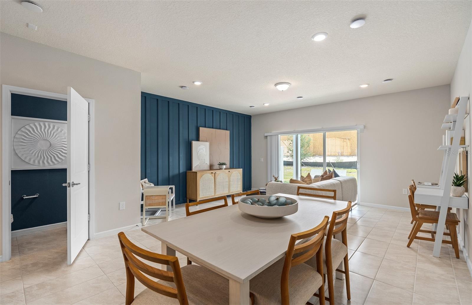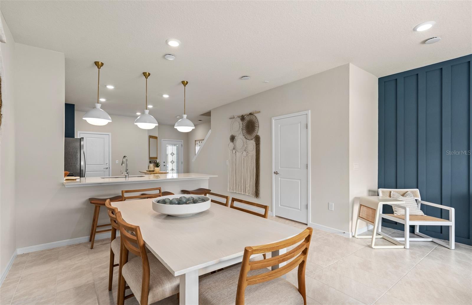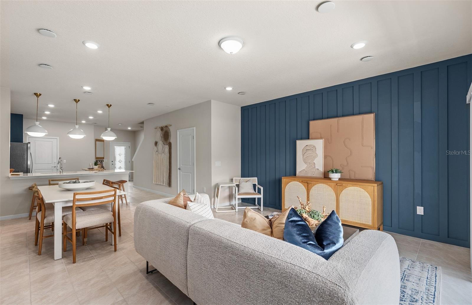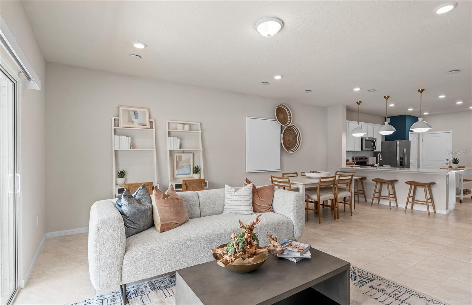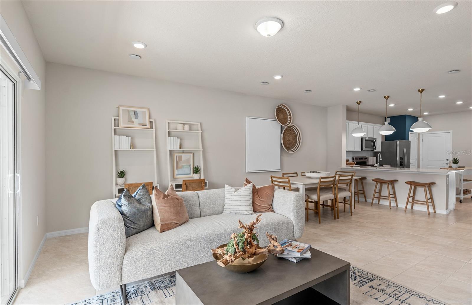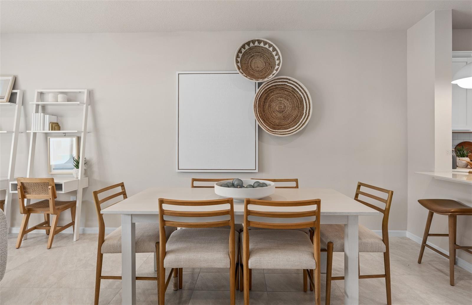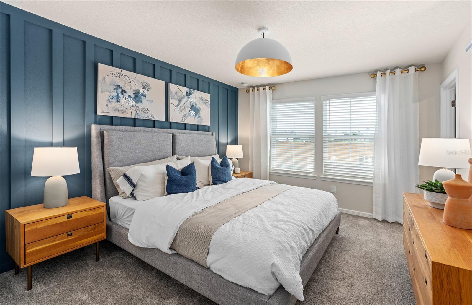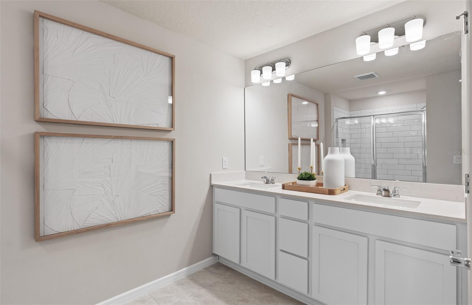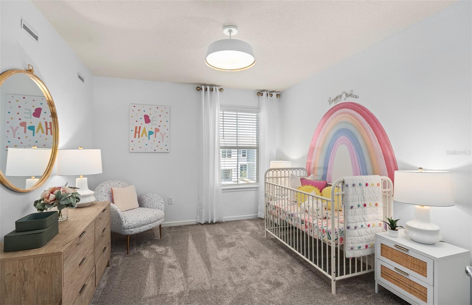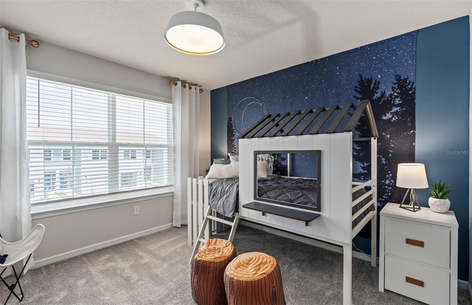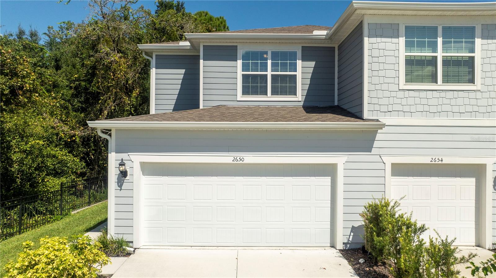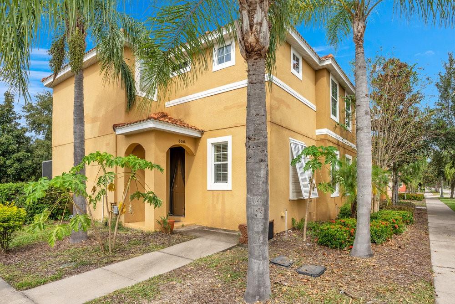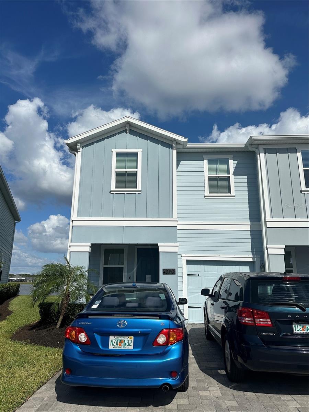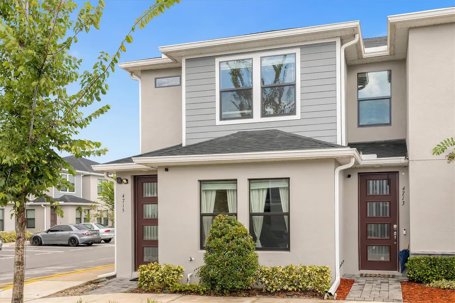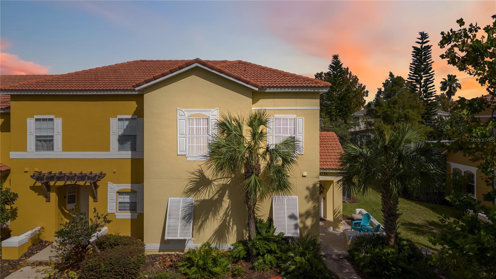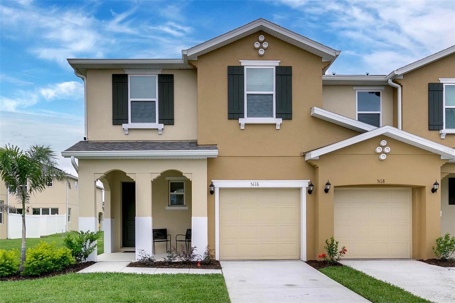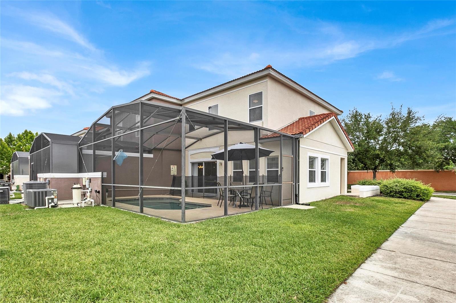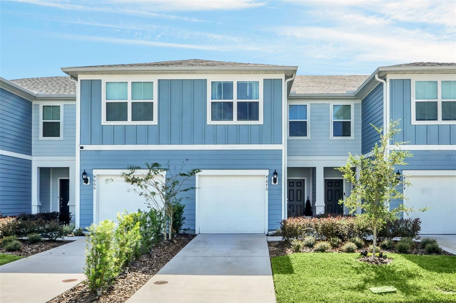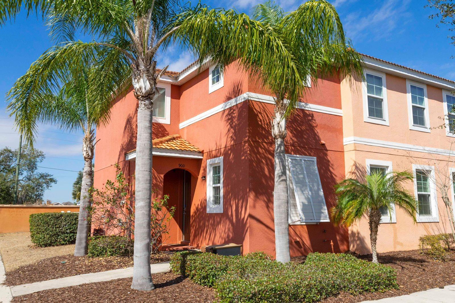Submit an Offer Now!
4515 Cypress Cay Way, KISSIMMEE, FL 34746
Property Photos
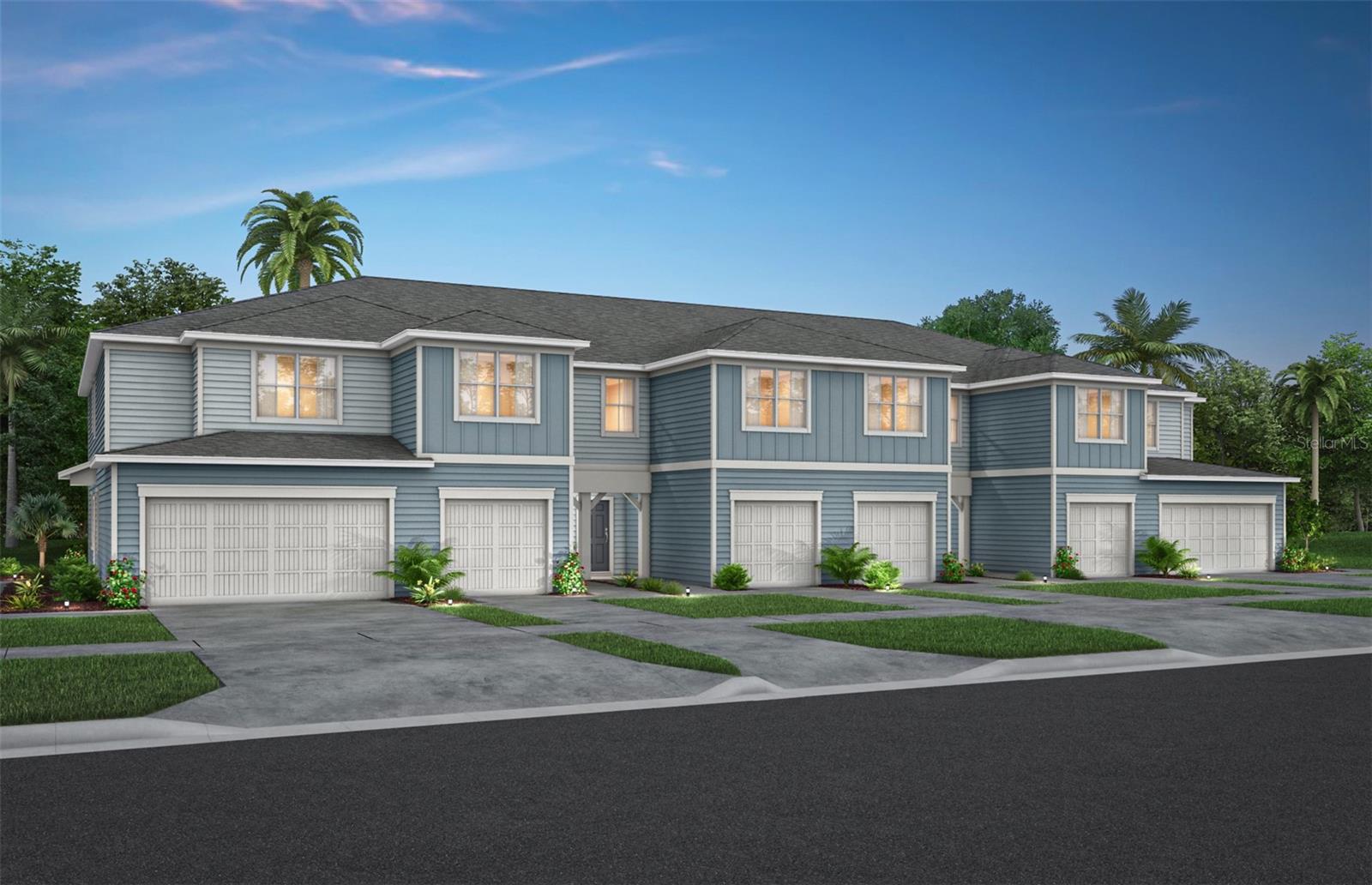
Priced at Only: $405,990
For more Information Call:
(352) 279-4408
Address: 4515 Cypress Cay Way, KISSIMMEE, FL 34746
Property Location and Similar Properties
- MLS#: O6259552 ( Residential )
- Street Address: 4515 Cypress Cay Way
- Viewed: 2
- Price: $405,990
- Price sqft: $239
- Waterfront: No
- Year Built: 2024
- Bldg sqft: 1699
- Bedrooms: 3
- Total Baths: 3
- Full Baths: 2
- 1/2 Baths: 1
- Garage / Parking Spaces: 1
- Days On Market: 6
- Additional Information
- Geolocation: 28.32 / -81.4635
- County: OSCEOLA
- City: KISSIMMEE
- Zipcode: 34746
- Subdivision: Cypress Cay
- Elementary School: Floral Ridge
- Middle School: Kissimmee
- High School: Poinciana
- Provided by: PULTE REALTY OF NORTH FLORIDA LLC
- Contact: Ellie Hunter
- 407-250-9131
- DMCA Notice
-
DescriptionCypress Cay is a beautiful new townhome community in the heart of Kissimmee, featuring spacious townhomes with open concept home designs, 1 2 car garages, energy efficient features, built in Smart Home Technology and water & conservation views. Unbeatable community and HOA amenities include a pool & cabana, playground, half court basketball court, dog park, walking trails and a fiber network providing up to 1 Gigabit internet speed. This ideal location offers convenient access to I 4, 417, Osceola Parkway, International Drive, Apopka Vineland Road, The Loop, Disney, Old Town, and SeaWorld all just minutes away. Homes are selling quickly so contact us today! Welcome home to Cypress Cay! This gorgeous move in ready Springdale two story townhome features our CO1 exterior, Prestige design package, 3 bedrooms, 2 full bathrooms, a powder room, a single car garage, washer, dryer, side by side refrigerator, window blinds and a charming back patio. The spacious first floor is ideal for entertaining, featuring a powder room and an open concept gathering room and modern eat in kitchen, equipped with a pantry, stainless steel appliances, bright white cabinets, a gray subway tile backsplash, Lagoon quartz countertops and beautiful Positano Blanco tile flooring. Upstairs, the owner's suite features a spacious walk in closet and en suite bathroom with a double sink quartz topped vanity, private water closet and oversized shower with subway tile accents. Two additional bedrooms, the secondary bathroom and the laundry are on the opposite side of the second floor, offering privacy and space for everyone. Professionally curated design selections for this townhome include our CO1 exterior, Move In Ready appliance & window blind package and our Prestige design package.
Payment Calculator
- Principal & Interest -
- Property Tax $
- Home Insurance $
- HOA Fees $
- Monthly -
Features
Building and Construction
- Builder Model: Springdale
- Builder Name: Centex
- Covered Spaces: 0.00
- Exterior Features: Irrigation System, Sidewalk
- Flooring: Carpet, Tile
- Living Area: 1699.00
- Roof: Shingle
Property Information
- Property Condition: Completed
Land Information
- Lot Features: Cleared, Level, Sidewalk, Paved
School Information
- High School: Poinciana High School
- Middle School: Kissimmee Middle
- School Elementary: Floral Ridge Elementary
Garage and Parking
- Garage Spaces: 1.00
- Open Parking Spaces: 0.00
- Parking Features: Driveway, Garage Door Opener
Eco-Communities
- Green Energy Efficient: Appliances, HVAC, Insulation, Lighting, Roof, Thermostat, Water Heater, Windows
- Pool Features: Deck, Heated, In Ground, Outside Bath Access, Tile
- Water Source: Public
Utilities
- Carport Spaces: 0.00
- Cooling: Central Air
- Heating: Central, Electric, Heat Pump
- Pets Allowed: Yes
- Sewer: Public Sewer
- Utilities: Cable Available, Electricity Available, Fiber Optics, Public, Sewer Connected, Street Lights, Underground Utilities, Water Available
Amenities
- Association Amenities: Basketball Court, Playground, Pool, Trail(s)
Finance and Tax Information
- Home Owners Association Fee Includes: Pool, Management
- Home Owners Association Fee: 268.00
- Insurance Expense: 0.00
- Net Operating Income: 0.00
- Other Expense: 0.00
- Tax Year: 2023
Other Features
- Appliances: Dishwasher, Disposal, Dryer, Microwave, Range, Refrigerator, Washer
- Association Name: Cypress Cay Homeowner's Association
- Association Phone: 407-661-4774
- Country: US
- Furnished: Unfurnished
- Interior Features: In Wall Pest System, Kitchen/Family Room Combo, Living Room/Dining Room Combo, Open Floorplan, Pest Guard System, PrimaryBedroom Upstairs, Solid Surface Counters, Split Bedroom, Stone Counters, Walk-In Closet(s)
- Legal Description: CYPRESS CAY PH 2 PB 31 PGS 183-186 LOT 096
- Levels: Two
- Area Major: 34746 - Kissimmee (West of Town)
- Occupant Type: Vacant
- Parcel Number: 12-25-28-3512-0001-0960
- Possession: Close of Escrow
- Style: Florida, Mediterranean
- Zoning Code: RES
Similar Properties
Nearby Subdivisions
Bella Parc Twnhms
Bellalago Pod G Twnhms
Bellavida
Bellavida Ph 01
Bellavida Ph 1
Bellavida Rep
Bellavida Rep 2
Bellavida Rep 3
Club Cortile
Compass Bay
Compass Bay Un 4
Compass Bayun 3
Concorde Estates
Concorde Estates Ph 1b
Concorde Ests Ph 1b
Coral Cay Resort
Cove At Storey Lake 4
Cove At Storey Lake 5
Cove At Storey Lake Iii
Cypress Cay
Cypress Cay Ph 1
Cypress Cay Ph 2
Cypress Hammock Ph 1
Evergreen Park
Fantasyworld Club Villas
Fiesta Key
Fiesta Key Ph 2
Lake Berkeley Resort Villas
Lake Berkley Residence
Lake Berkley Residence Ph 2
Lake Berkley Resort Villas Ph
Le Reve
Lucaya Village Ph 01
Lucaya Village Ph 1
Lucaya Village Ph 2
Lucaya Village Ph I
Orlando Sun Village Ph 1
Paradise Cay
Reedy Reserve Ph 3
Regal Oaks At Old Town
Storey Lake
Storey Lake 25th
Storey Lake 5
Storey Lake Iiicove
Storey Lake Ph 1b-2a
Storey Lake Ph 1b2a
Storey Lake Ph 2
Storey Lake Ph 3
Storey Lake Tr K
Storey Lakes
Summer Flowers Twnhms
Terra Esmeralda Twnhms
Terra Verde
Terra Verde Villas Ph 02
Terra Verde Villas Ph 1
Terra Verde Villas Ph 2
Terra Verde Villlas Ph 01
The Terraces At Storey Lake Co
The Villas Seven Dwarfs
Villas At 07 Dwarfs Lane
Villas At Seven Dwarfs Lane Co



