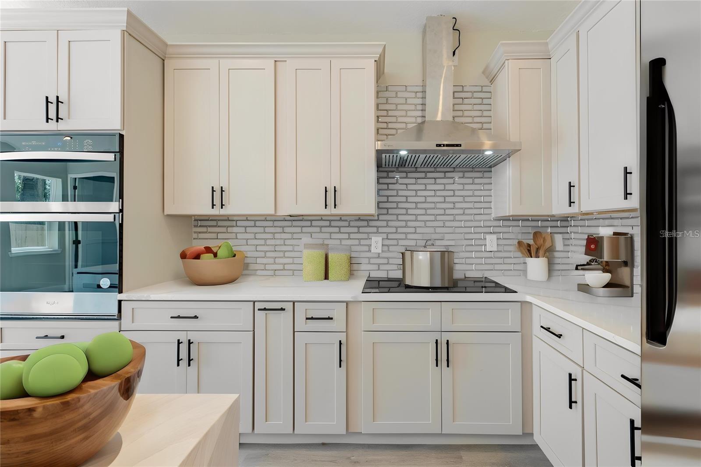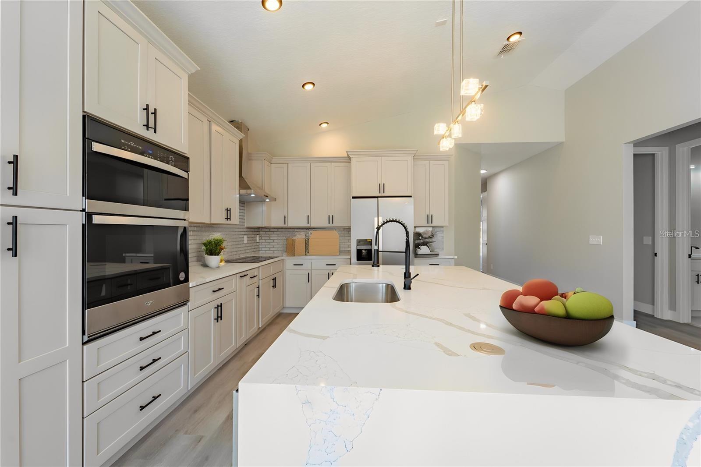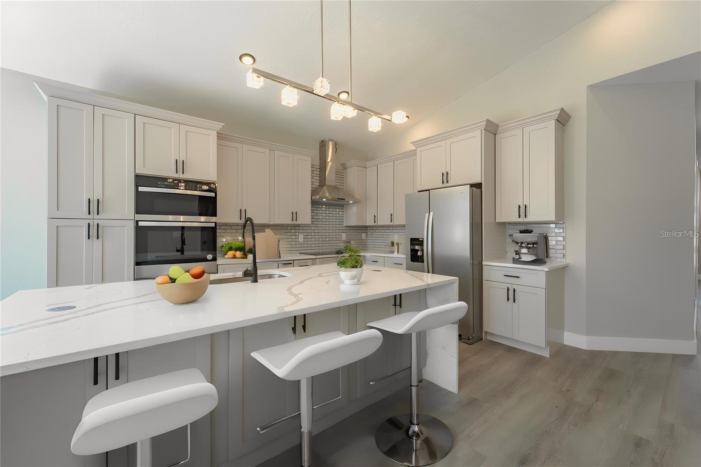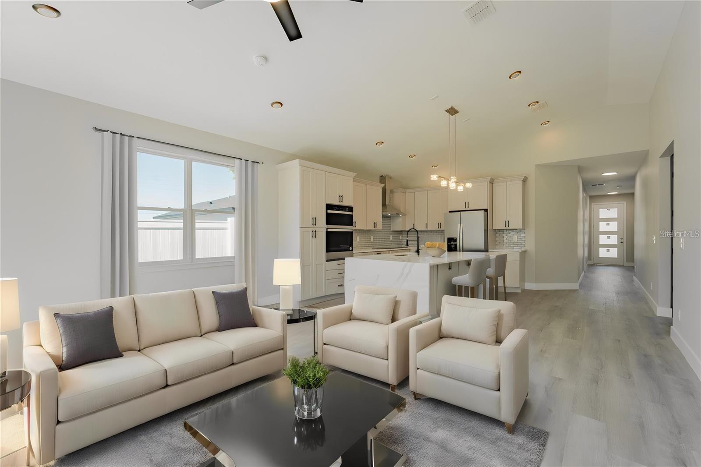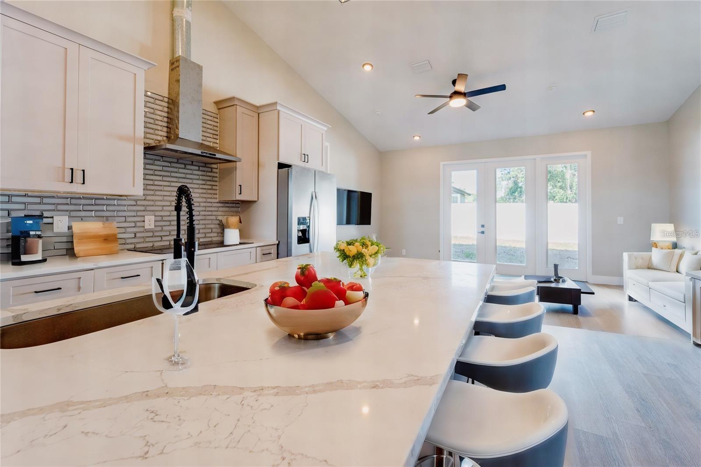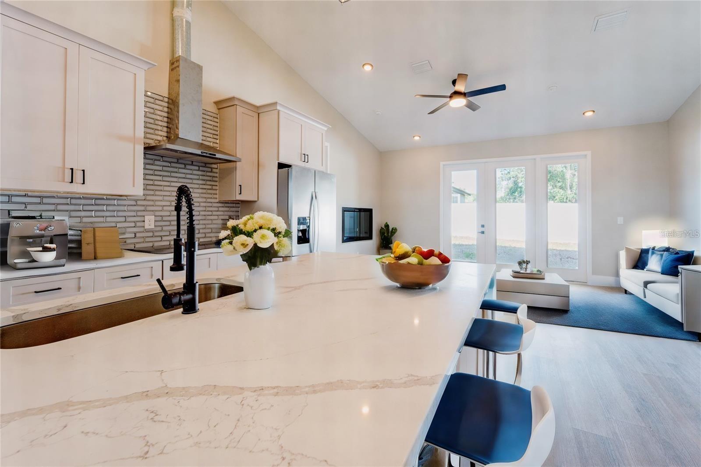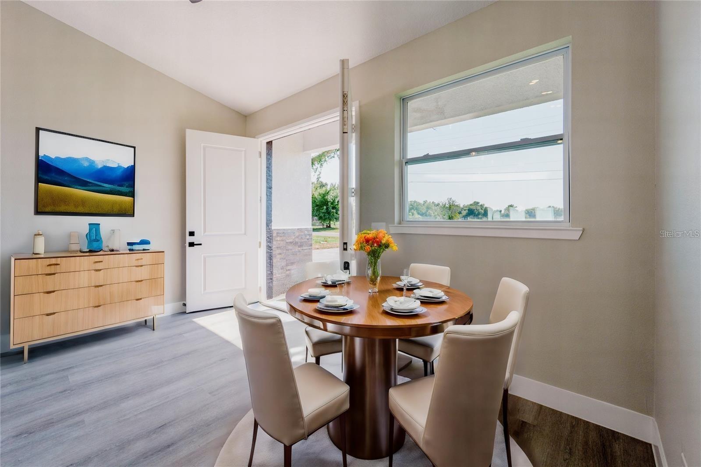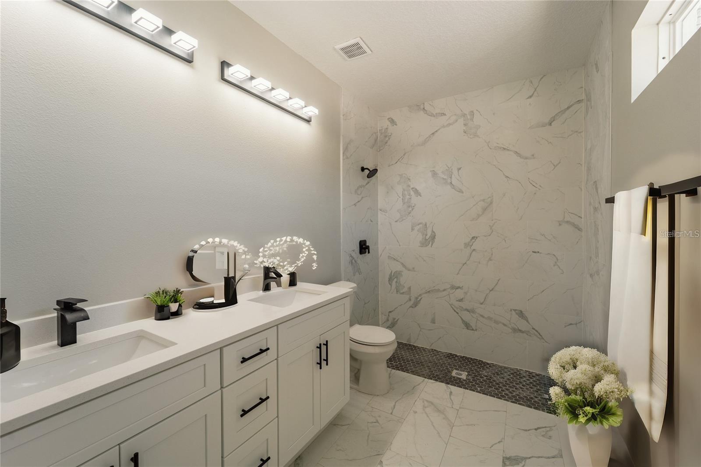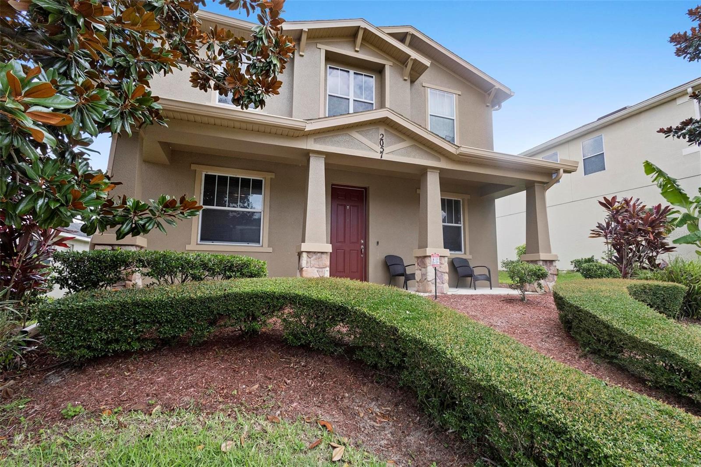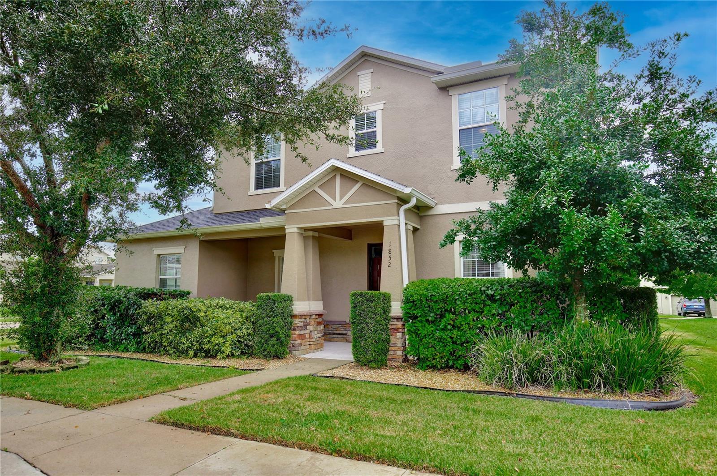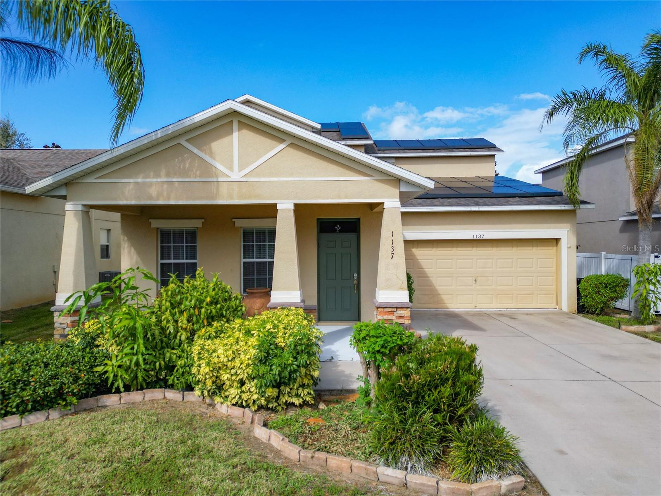Submit an Offer Now!
205 17th Street, APOPKA, FL 32703
Property Photos
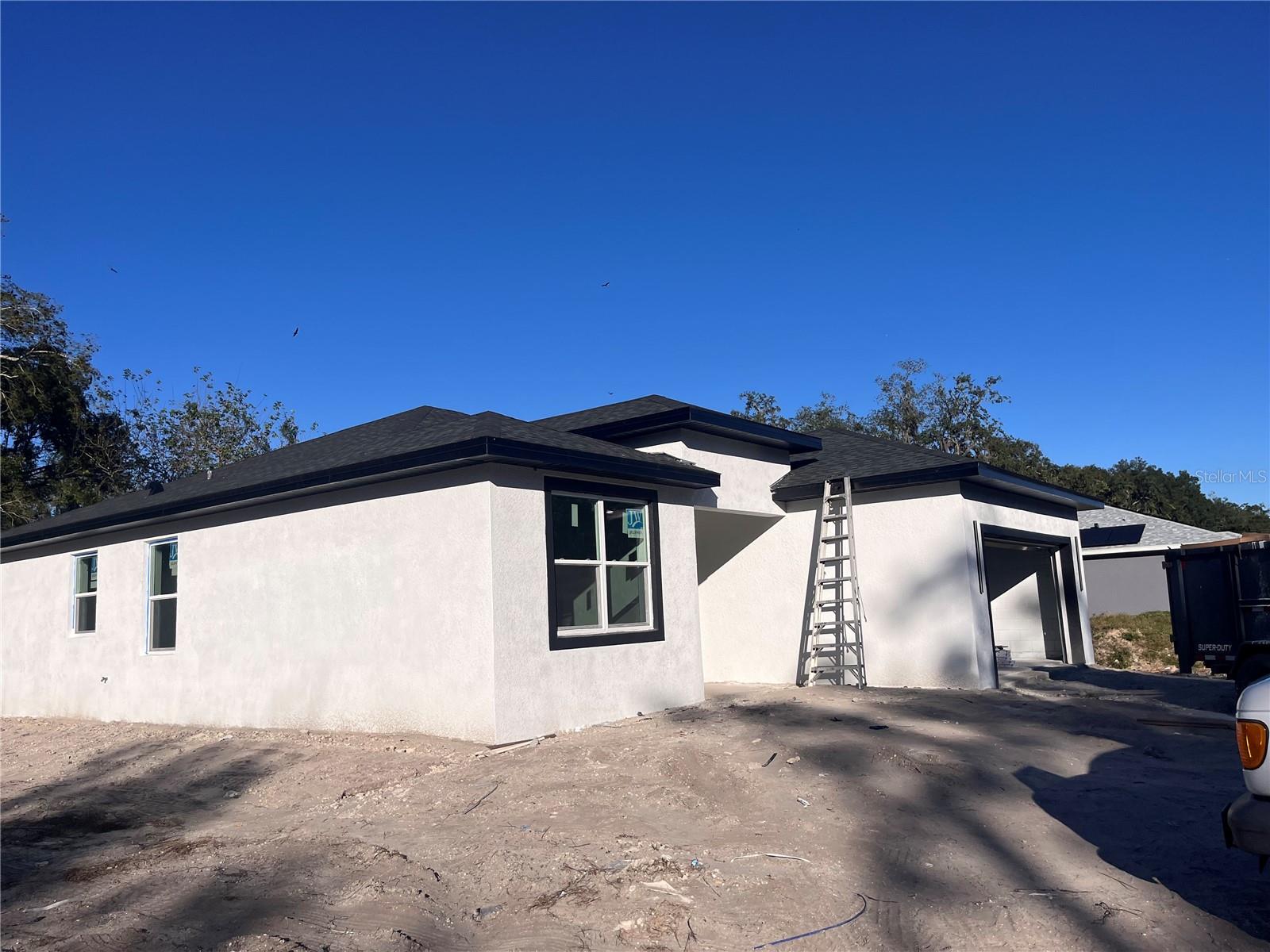
Priced at Only: $425,000
For more Information Call:
(352) 279-4408
Address: 205 17th Street, APOPKA, FL 32703
Property Location and Similar Properties
- MLS#: O6259682 ( Residential )
- Street Address: 205 17th Street
- Viewed: 14
- Price: $425,000
- Price sqft: $202
- Waterfront: No
- Year Built: 2024
- Bldg sqft: 2100
- Bedrooms: 4
- Total Baths: 3
- Full Baths: 2
- 1/2 Baths: 1
- Garage / Parking Spaces: 2
- Days On Market: 45
- Additional Information
- Geolocation: 28.6587 / -81.5065
- County: ORANGE
- City: APOPKA
- Zipcode: 32703
- Subdivision: Brooks Add
- Elementary School: Wheatley Elem
- Middle School: Apopka Middle
- High School: Apopka High
- Provided by: LANDLORD FINDERS BUILD REAL ESTATE LLC
- Contact: Heather Grooms
- 407-697-4311

- DMCA Notice
-
DescriptionOne or more photo(s) has been virtually staged. Under Construction. Discover Apopka, Floridas Next Great Community! Stunning New Homes by Magic Houses Development! UNDER CONSTRUCTION! 4/2.5/2 Have you heard about Apopka, Florida? Nestled in Central Florida, Apopka is fast becoming the areas most sought after location, offering convenience, nature, and a strong sense of community. From lush parks and serene lakes to easy access to Orlandos top attractions, Apopka has everything you could want, whether for everyday life or short term stays. Were excited to present these brand new, modern homes by Magic Houses Developmentcomplete with luxury living features! Step inside and marvel at the soaring 12 to 14 foot cathedral ceilings that make a grand statement. This home is designed to impress, featuring a gourmet kitchen with every detail carefully curated to meet your lifestyle needs: Chefs Gourmet Kitchen: Equipped with a double oven, sleek touchscreen stove, and endless cabinet space, this kitchen is both a culinary dream and an entertainers delight. Plus, a walk in pantry offers ample storage for all your ingredients and more! Spacious Laundry Room: This extra large laundry room is designed to make everyday chores more manageable. Grand Master Suite: The master bedroom is nothing short of stunning, boasting an enormous room with a super sized walk in closet and a glamorous bathroom thats every homeowners dream! The spa like bathroom offers a very tall shower, creating a relaxing oasis right at home. Expansive, Flexible Layout This home provides plenty of space and an open concept layout with a grand opening to the kitchen and living areasperfect for family gatherings or quiet nights in. With four bedrooms, the options are endless. Use one as an office and comfortably work from home, or keep them all for family and guests. Freedom and Flexibility With no homeowner's association (HOA), youre free from restrictions, making this property perfect for both personal living and as a short term rental investment. Financing Made Simple Get Pre Approved with Preferred Lender and Receive Builder Incentives! Weve teamed up with top mortgage professionals to ensure your financing needs are met. With special builder incentives, you can enjoy a rate buy downdont miss out on this limited time opportunity to make your dream home a reality! Ready to learn more? Visit buildapopka or call/text Reach out to Heather at The Landlord FindersBuild Real Estate to schedule a tour of your future home in Apopka today!
Payment Calculator
- Principal & Interest -
- Property Tax $
- Home Insurance $
- HOA Fees $
- Monthly -
Features
Building and Construction
- Builder Model: Florida Oasis
- Builder Name: MAGIC HOUSE DEVELOPMENT
- Covered Spaces: 0.00
- Exterior Features: French Doors
- Flooring: Luxury Vinyl
- Living Area: 1611.00
- Roof: Shingle
Property Information
- Property Condition: Under Construction
Land Information
- Lot Features: Cleared, Corner Lot, City Limits
School Information
- High School: Apopka High
- Middle School: Apopka Middle
- School Elementary: Wheatley Elem
Garage and Parking
- Garage Spaces: 2.00
- Open Parking Spaces: 0.00
Eco-Communities
- Water Source: Public
Utilities
- Carport Spaces: 0.00
- Cooling: Central Air
- Heating: Central
- Sewer: Aerobic Septic
- Utilities: Cable Connected, Electricity Connected, Street Lights, Water Connected
Finance and Tax Information
- Home Owners Association Fee: 0.00
- Insurance Expense: 0.00
- Net Operating Income: 0.00
- Other Expense: 0.00
- Tax Year: 2023
Other Features
- Appliances: Cooktop, Dishwasher, Disposal, Microwave
- Country: US
- Interior Features: Cathedral Ceiling(s), Ceiling Fans(s), Crown Molding, Eat-in Kitchen, High Ceilings, Kitchen/Family Room Combo, Living Room/Dining Room Combo, Open Floorplan, Primary Bedroom Main Floor, PrimaryBedroom Upstairs, Split Bedroom, Walk-In Closet(s)
- Legal Description: BROOKS ADDITION TO APOPKA Q/37 LOTS 19 &20 BLK C
- Levels: One
- Area Major: 32703 - Apopka
- Occupant Type: Vacant
- Parcel Number: 15-21-28-0932-03-190
- Views: 14
- Zoning Code: R-3
Similar Properties
Nearby Subdivisions
Adams Ridge
Apopka Town
Bear Lake Estates
Bear Lake Highlands Add 01
Bear Lake Hills
Bear Lake Woods Ph 1
Breezy Heights
Bronson Peak
Bronsons Ridge 32s
Bronsons Ridge 60s
Brooks Add
Cameron Grove
Clarksville Second Add
Clear Lake Lndg
Cobblefield
Coopers Run
Country Landing
Cutters Corner
Davis Mitchells Add
Emerson Park
Emerson Park A B C D E K L M N
Emerson Pointe
Fairfield
Forest Lake Estates
Foxwood Ph 1
Foxwood Ph 3
Hackney Prop
Hilltop Reserve Ph 4
Hilltop Reserve Ph Ii
Holliday Bear Lake Sub 2
Ivy Trls
J W Wrays Sub
Jansen Subd
John Logan Sub
Lake Doe Cove Ph 03 G
Lake Doe Reserve
Lake Hammer Estates
Lake Heiniger Estates
Lake Mendelin Estates
Lakeside Ph I
Lakeside Ph I Amd 2
Lakeside Ph Ii
Liberty Heights First Add
Lynwood
Lynwood Revision
Marden Heights
Marlowes Add
Maudehelen Sub
Meadowlark Landing
Montclair
None
Not On The List
Oak Lawn
Oak Lawn First Add
Oak Pointe
Oak Pointe South
Oak Pointed
Oaks Wekiwa
Paradise Heights
Paradise Point 4th Sec
Piedmont Lakes Ph 01
Piedmont Lakes Ph 02
Piedmont Lakes Ph 03
Piedmont Lakes Ph 04
Piedmont Park
Placid Hill
Royal Oak Estates
Sheeler Oaks Ph 02 Sec B
Sheeler Oaks Ph 03a
Sheeler Oaks Ph 03b
Sheeler Oaks Ph 3b
Sheeler Pointe
Silver Rose Ph 02
Speece Gene Add To Apopka
Stewart Hmstd
Vineyard Condo Ph 04
Vistaswaters Edge Ph 1
Vistaswaters Edge Ph 2
Votaw Village Ph 02
Wekiva Ridge Oaks 48 63
Wekiva Walk
Wekiwa Manor Sec 01
West Apopka Hills
West Beverly Terrace
Whispering Winds
Willow Acres
Wynwood
Wynwood Ph 1 2



