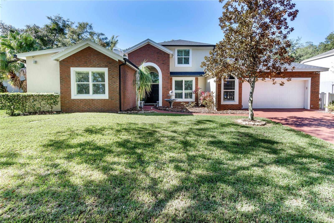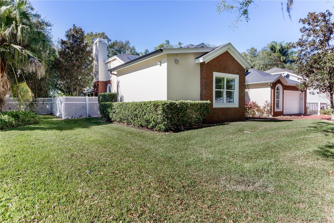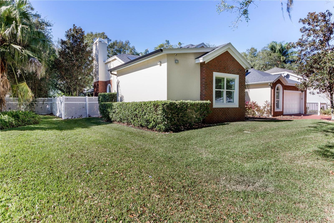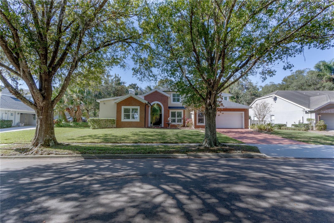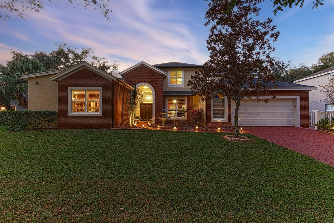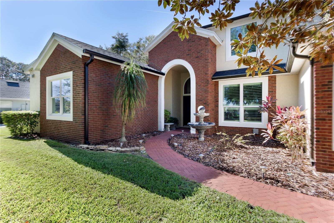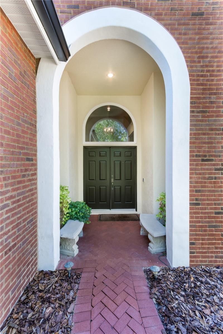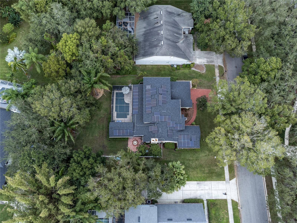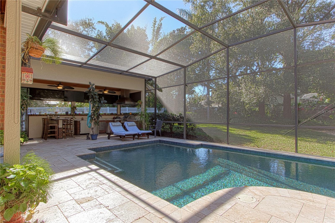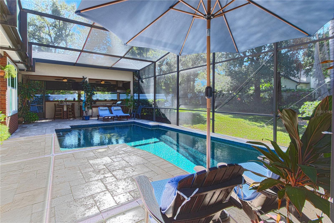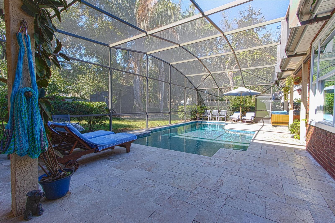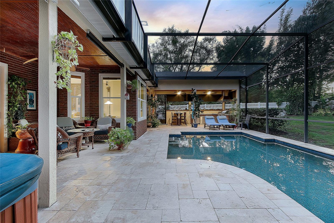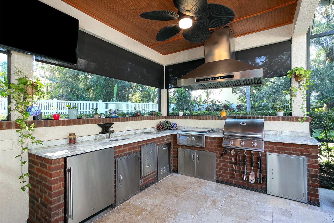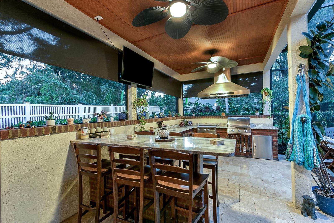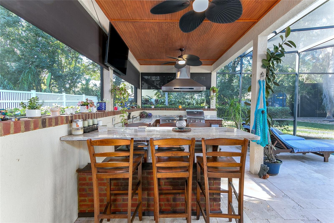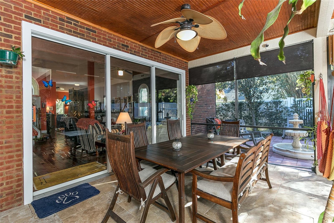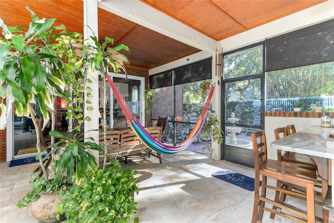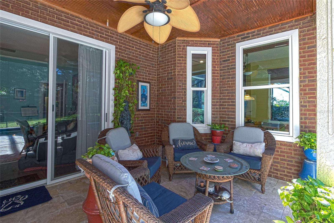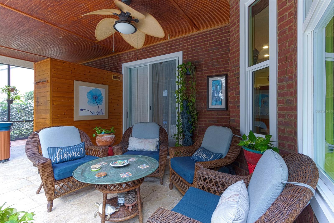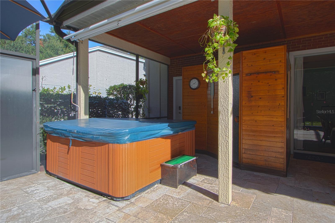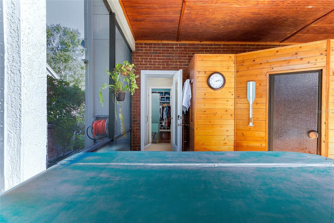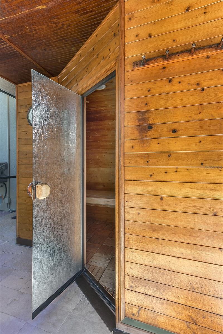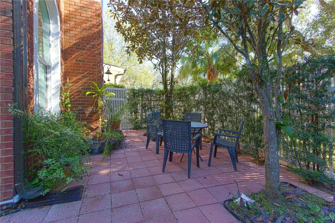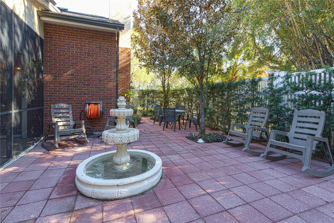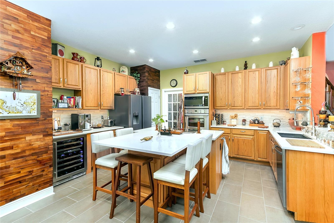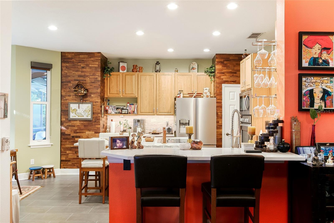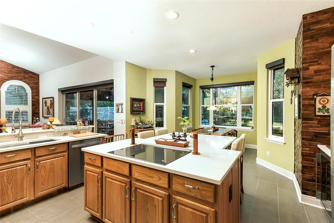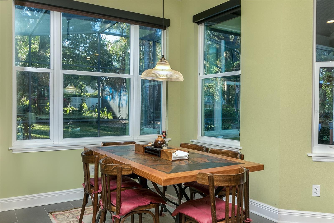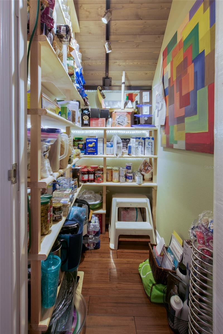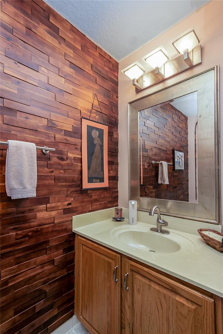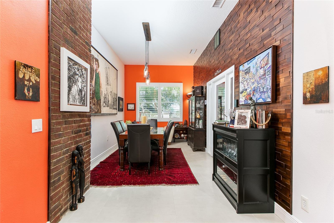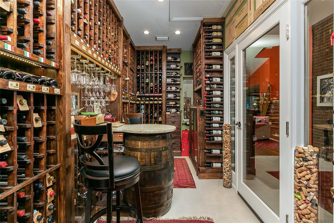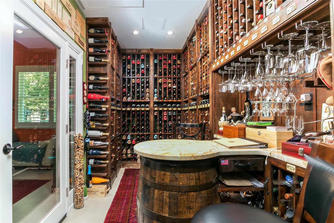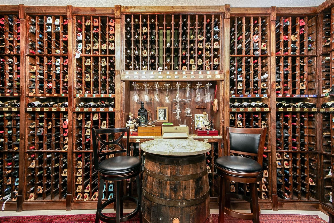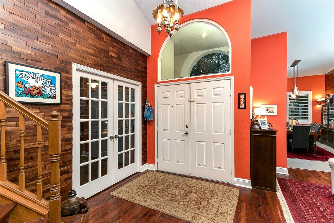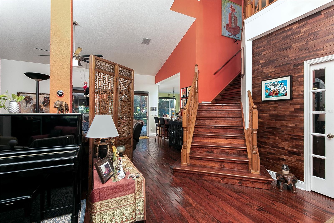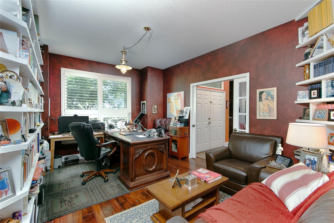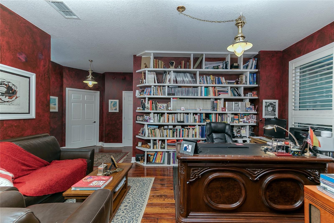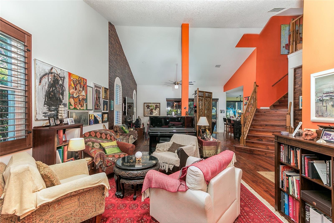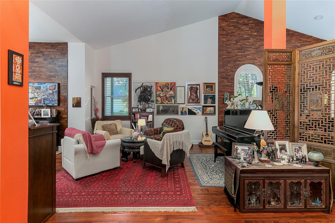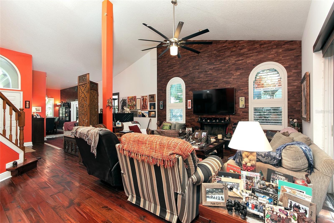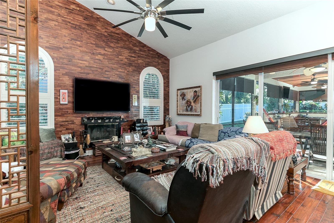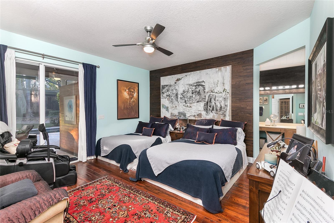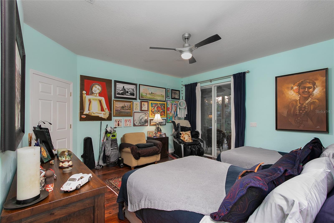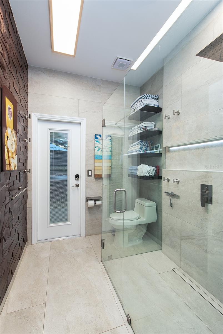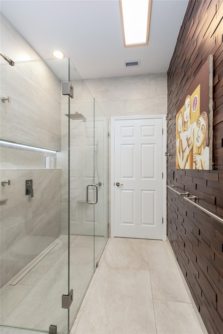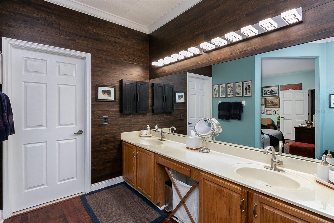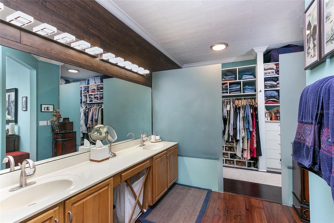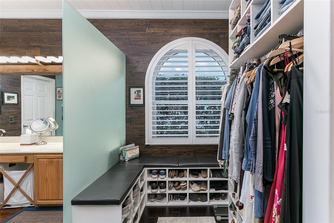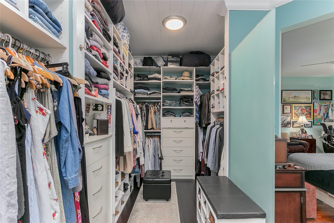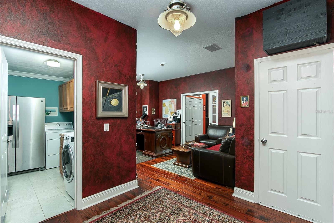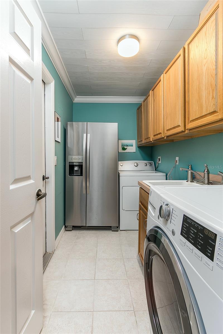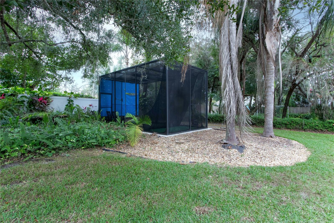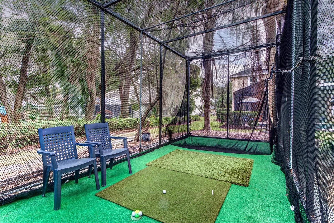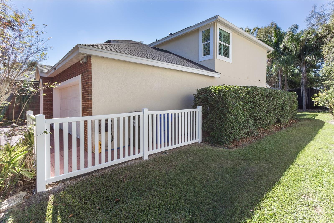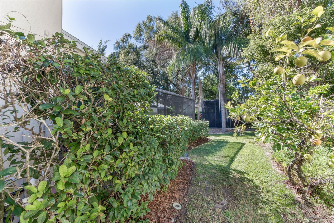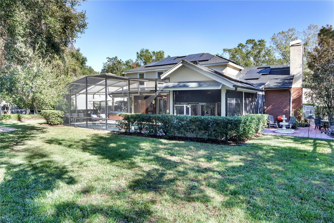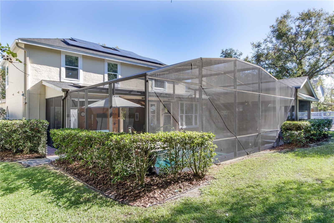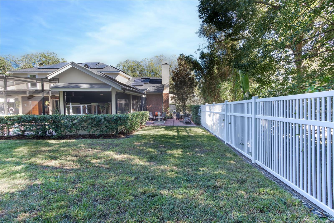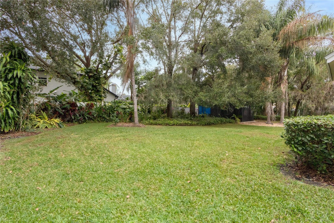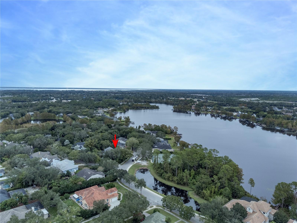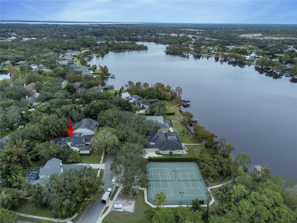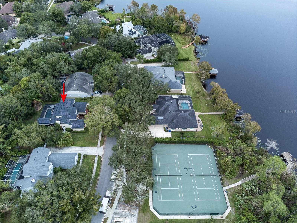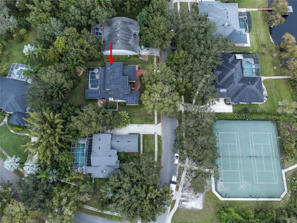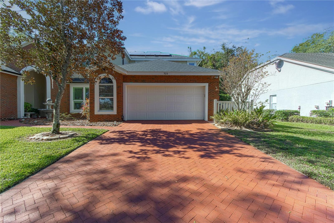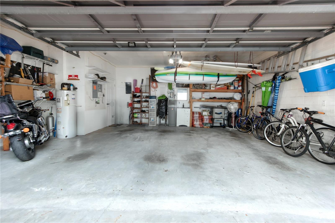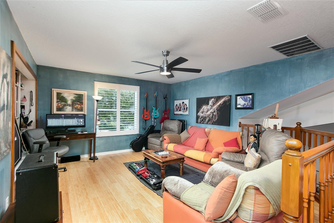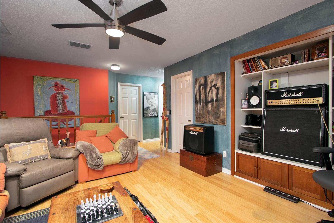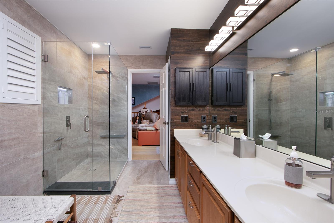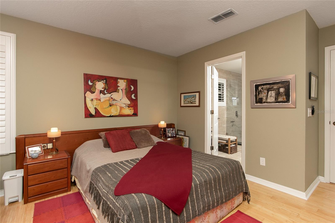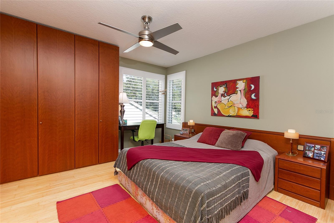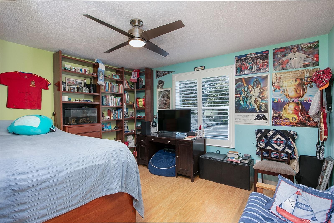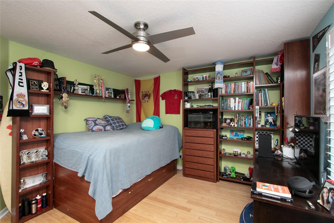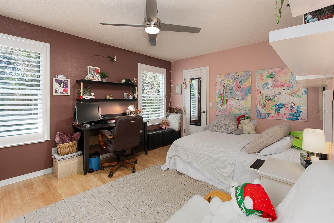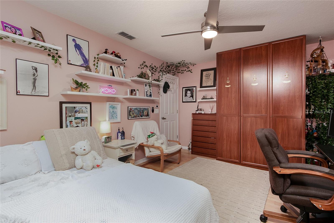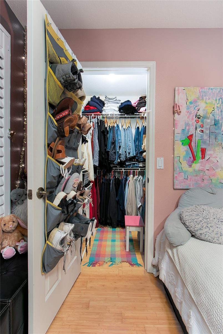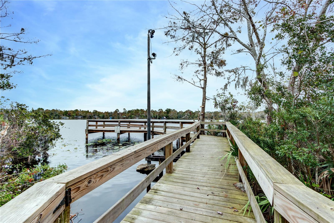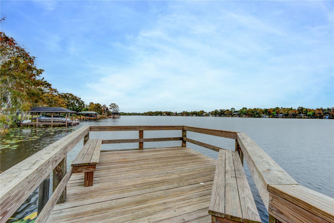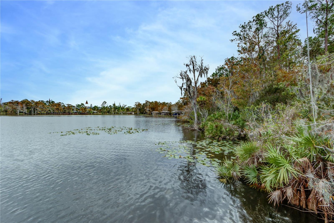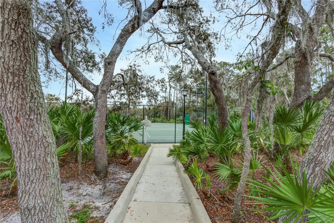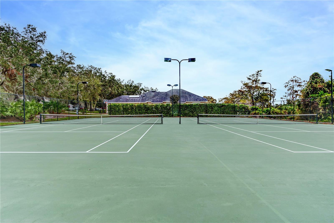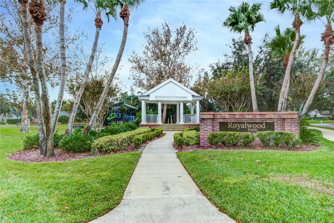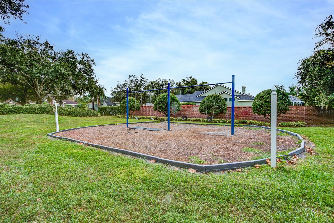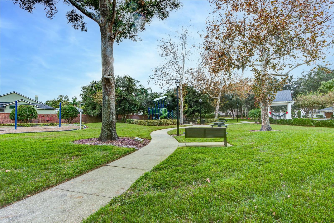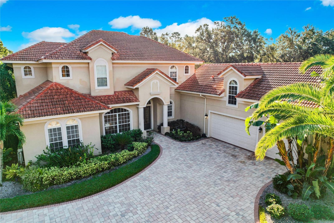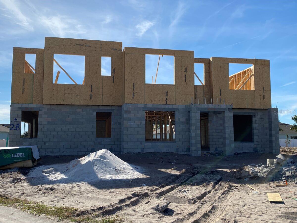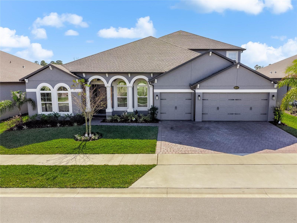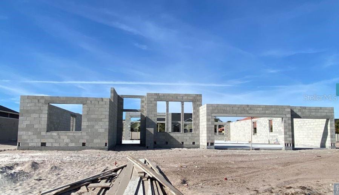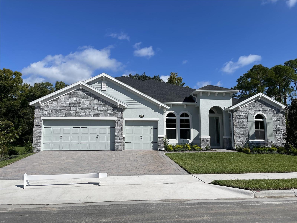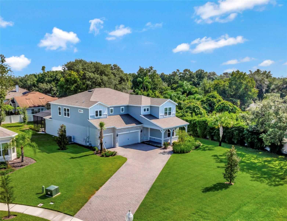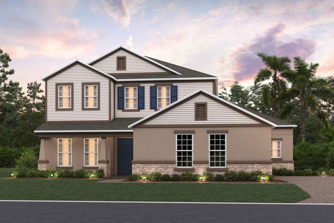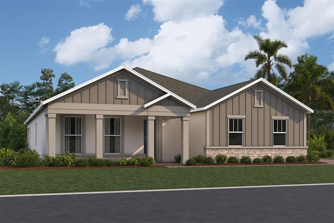Submit an Offer Now!
723 Long Lake Drive, OVIEDO, FL 32765
Property Photos
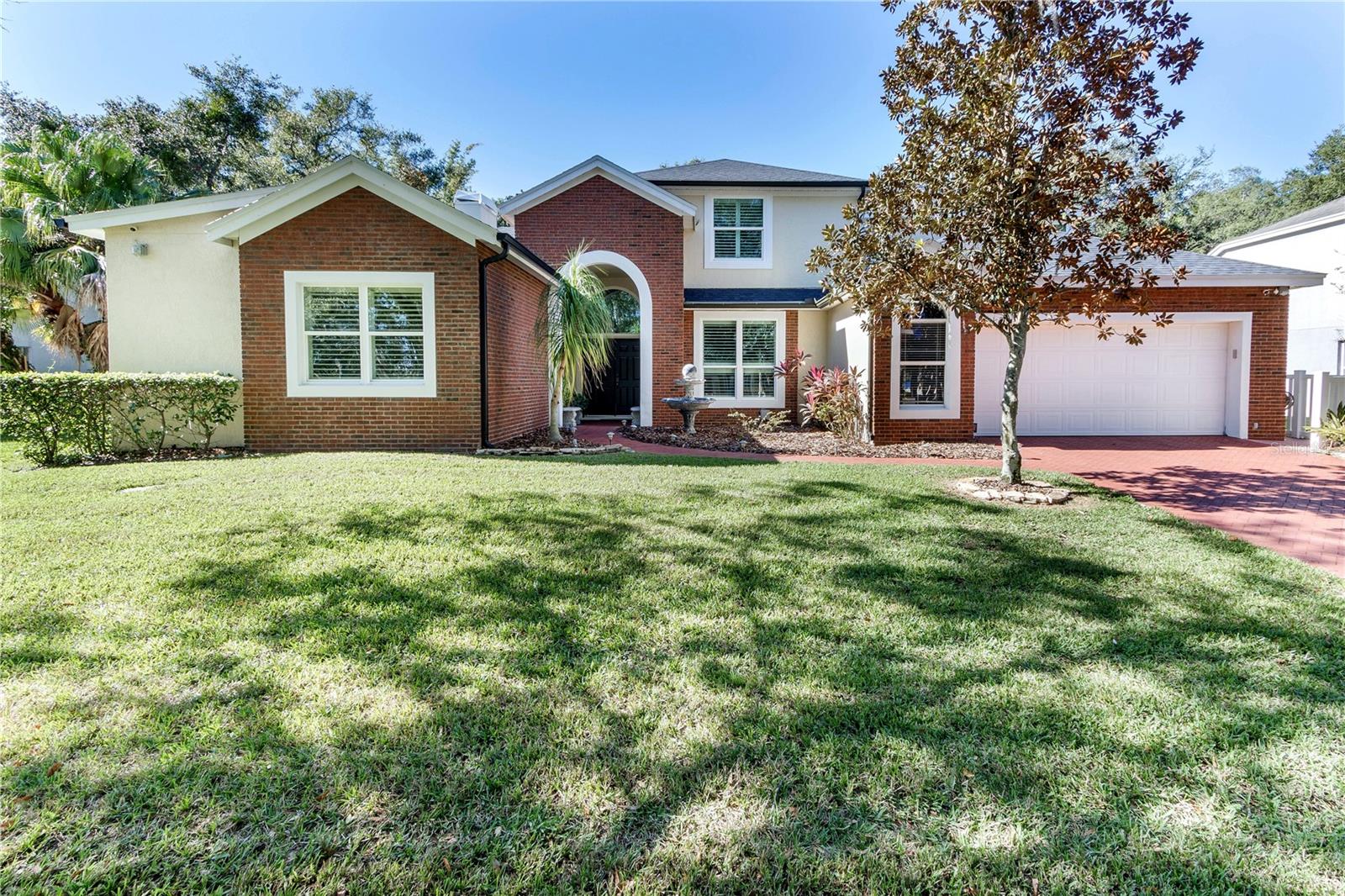
Priced at Only: $1,099,900
For more Information Call:
(352) 279-4408
Address: 723 Long Lake Drive, OVIEDO, FL 32765
Property Location and Similar Properties
- MLS#: O6260128 ( Residential )
- Street Address: 723 Long Lake Drive
- Viewed: 16
- Price: $1,099,900
- Price sqft: $237
- Waterfront: No
- Year Built: 1995
- Bldg sqft: 4639
- Bedrooms: 4
- Total Baths: 3
- Full Baths: 2
- 1/2 Baths: 1
- Garage / Parking Spaces: 2
- Days On Market: 40
- Additional Information
- Geolocation: 28.6605 / -81.1919
- County: SEMINOLE
- City: OVIEDO
- Zipcode: 32765
- Subdivision: Kingsbridge West
- Elementary School: Stenstrom
- Middle School: Jackson Heights
- High School: Oviedo
- Provided by: GALLOWAY REAL ESTATE
- Contact: Sidney Galloway
- 407-421-9990

- DMCA Notice
-
DescriptionWelcome to this spectacular customized home located on long lake drive in the sought after kingsbridge west! This modern traditional home with a mediterranean flare is full of rich color, exceptional 3/4 brazilian red pine wood crafted floors including the staircase, & luxurious wood crafted accent walls throughout the home! The sellers have completed a number of fine improvements & upgrades + they have completed significant remodeling. All of the wood, tile, appliances, counter tops, & materials were the best of the best: best quality possible! This work has transformed this home. Spacious & private backyard offers true resort quality living featuring a travertine tile refurbished pool area (2016) with 3 covered patio areas. The third expanded covered area has a complete kitchen with cooktop, grill, large stainless venting system, refrigerator, sink, bar area, prep area, cabinets, & exotic granite counters. The whole area is screened and includes a spacious sauna and hot tub. Next to the pool & kitchen area is an extended patio with a tranquil garden and spanish fountain. Finish the day with a glass of wine from your very own 370 sq. Ft. Customized wine cellar built for the most serious wine connoisseur as you listen to the fountain! This wine cellar with gorgeous glass doors flows off the formal dining room. Living & family room merge with tall ceilings and a fireplace surrounded by an accent wall of spectacular rich acacia wood pieces. These same hand crafted accent walls appear in many rooms throughout the home! A complete roof replacement & repositioning of the tesla solar panels for optimization of sunlight occurred in december 2023. To complete the energy efficiency improvements, insulated double paned windows along with plantation shutters were installed throughout the home in 2023! You will love the remodel of the kitchen area which includes timeless oak grained cabinets, white quartz countertops, stainless steel, farmhouse sink & modern faucet, generous island with huge prep space & which seats 4, gorgeous marble stone backsplash, top of the line stainless steel double oven & microwave, refrigerator, and dishwasher. Kitchen floor is furnished with stone looking gray stacked tile for easy cleaning! All of the bathrooms were remodeled in 2023. Primary bathroom, opening from the pool sauna, feels like a resort spa & blends into a spacious and extended organized closet area! Bathroom 2 complements that spa feel! Did i mention the extended study with gorgeous white built in bookcases? Renovated downstairs half bath can be easily accessed by the kitchen or study! The 2019 expansion of the home, roof project, & extended brick pavers on driveway, walkway, front of home, & patio cost $159,000 alone! Upstairs bedrooms all have bamboo hardwood flooring. Installation of an enclosed golf practice range, with a floating sports turf flooring over a solid concrete base & mosquito screened walls & golf ball netting are in the backyard! Short walk to the tennis courts & fishing dock. Community playground & gazebo/ park area, with holiday events, is just a few hundred yards away. ***there are two back covered patio areas; plus, there is the outside kitchen, which is the third back patio covered area. Upstairs there is the loft (15'x14'), bedroom 2 (14'x12'), bedroom 3 (14'x11'), bedroom 4 (14'x13'), & a full bath with a walk in shower. Downstairs 19x7 studio is the wine cellar. Second kitchen (21x11) is the outside kitchen.
Payment Calculator
- Principal & Interest -
- Property Tax $
- Home Insurance $
- HOA Fees $
- Monthly -
Features
Building and Construction
- Covered Spaces: 0.00
- Exterior Features: French Doors, Irrigation System, Lighting, Outdoor Grill, Outdoor Kitchen, Sauna, Sidewalk, Sliding Doors
- Fencing: Fenced
- Flooring: Bamboo, Tile, Wood
- Living Area: 3372.00
- Other Structures: Other
- Roof: Shingle
Property Information
- Property Condition: Completed
Land Information
- Lot Features: City Limits, Landscaped, Oversized Lot, Sidewalk, Paved
School Information
- High School: Oviedo High
- Middle School: Jackson Heights Middle
- School Elementary: Stenstrom Elementary
Garage and Parking
- Garage Spaces: 2.00
- Open Parking Spaces: 0.00
- Parking Features: Garage Door Opener, Oversized
Eco-Communities
- Pool Features: Gunite, In Ground, Screen Enclosure
- Water Source: Public
Utilities
- Carport Spaces: 0.00
- Cooling: Central Air
- Heating: Central
- Pets Allowed: Yes
- Sewer: Public Sewer
- Utilities: BB/HS Internet Available, Cable Available, Electricity Connected, Public, Sewer Connected, Solar, Sprinkler Meter, Sprinkler Recycled, Street Lights, Underground Utilities, Water Connected
Amenities
- Association Amenities: Fence Restrictions, Park, Playground, Tennis Court(s)
Finance and Tax Information
- Home Owners Association Fee Includes: Common Area Taxes
- Home Owners Association Fee: 600.00
- Insurance Expense: 0.00
- Net Operating Income: 0.00
- Other Expense: 0.00
- Tax Year: 2023
Other Features
- Appliances: Bar Fridge, Built-In Oven, Cooktop, Dishwasher, Disposal, Dryer, Electric Water Heater, Exhaust Fan, Microwave, Refrigerator, Washer, Wine Refrigerator
- Association Name: David Pugh
- Association Phone: 407.788.6700
- Country: US
- Interior Features: Built-in Features, Cathedral Ceiling(s), Ceiling Fans(s), Dry Bar, High Ceilings, Kitchen/Family Room Combo, Primary Bedroom Main Floor, Solid Wood Cabinets, Stone Counters, Thermostat, Walk-In Closet(s), Window Treatments
- Legal Description: LOT 115 VILLAGES AT KINGSBRIDGE WEST TR B-1 PB 47 PGS 31 THRU 38
- Levels: Two
- Area Major: 32765 - Oviedo
- Occupant Type: Owner
- Parcel Number: 14-21-31-5MA-0000-1150
- Possession: Close of Escrow
- Style: Contemporary, Florida
- View: Tennis Court, Water
- Views: 16
- Zoning Code: PUD
Similar Properties
Nearby Subdivisions
Alafaya Trail Sub
Alafaya Woods
Alafaya Woods Ph 01
Alafaya Woods Ph 07
Alafaya Woods Ph 10
Alafaya Woods Ph 11
Alafaya Woods Ph 17
Alafaya Woods Ph 18
Alafaya Woods Ph 19
Aloma Woods Ph 3
Bear Creek
Bear Stone
Bentley Cove
Bentley Woods
Black Hammock
Carillon Tr 107 At
Cedar Bend
Cobblestone
Ellingsworth
Ellington Estates
Florida Groves Companys First
Foxchase Ph 1
Francisco Park
Franklin Park
Hammock Reserve
Hawks Overlook
Heatherbrooke Estates Rep
Jackson Heights
Kenmure
Kingsbridge East Village
Kingsbridge West
Lakes Of Aloma
Little Creek Ph 1a
Little Creek Ph 3a
Little Creek Ph 3b
Little Lake Georgia Terrace
Lone Pines
Martins Plan
Meadowcrest
Milton Square
None
Oak Hollow
Oviedo
Oviedo Forest
Oviedo Heights
Oviedo Terrace
Park Place At Aloma A Rep
Pinewood Estates
Preserve Of Oviedo On The Park
Ravencliffe
Red Ember North
Remington Park Ph 2
Richfield
River Walk
Roann Estates
Southern Oaks Ph Two
Stonehurst
The Preserve At Lake Charm
Tract 105 Ph Iii At Carillon
Tuska Ridge
Twin Rivers Sec 3b
Twin Rivers Sec 4
Twin Rivers Sec 5
Twin Rivers Sec 6
Twin Rivers Sec 7
Veranda Pines
Washington Heights
Wentworth Estates
Westhampton At Carillon Ph 2
Whispering Woods
Woodland Estates



