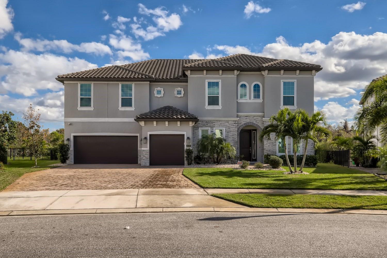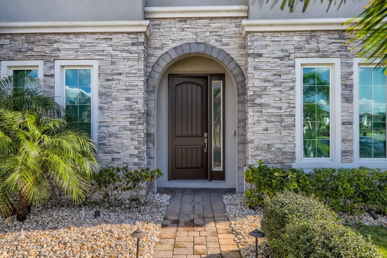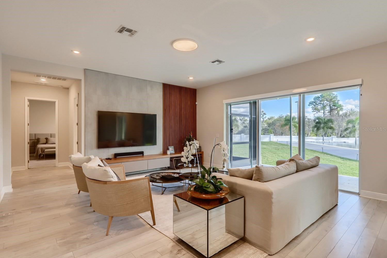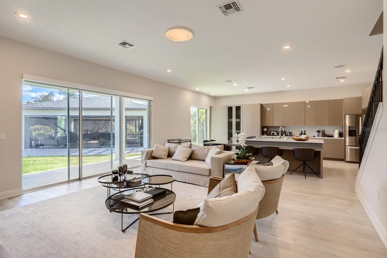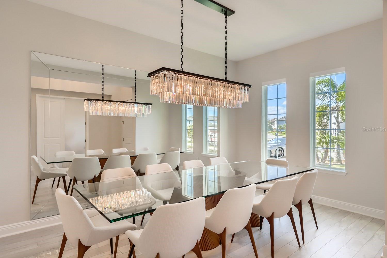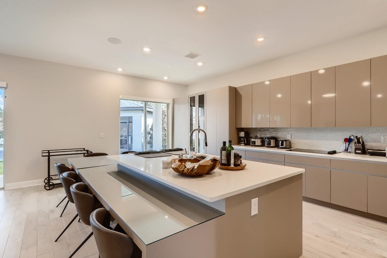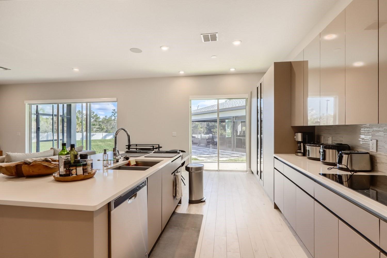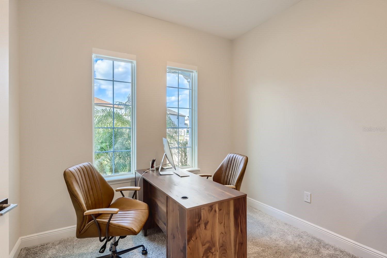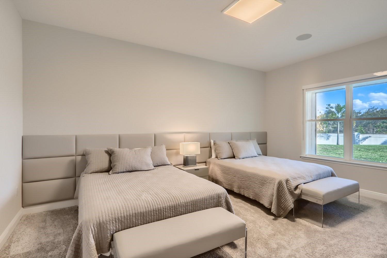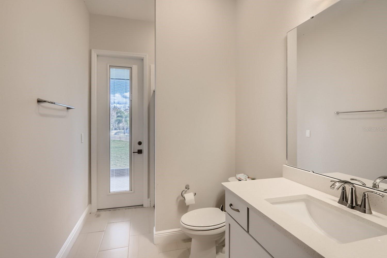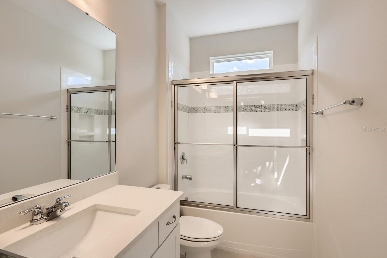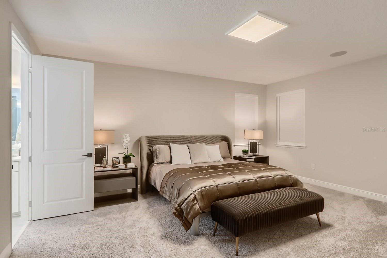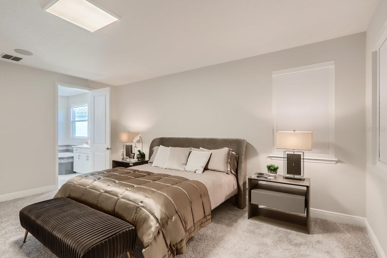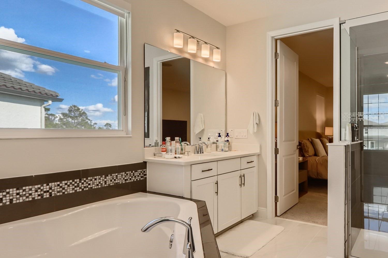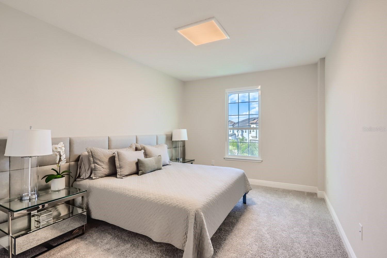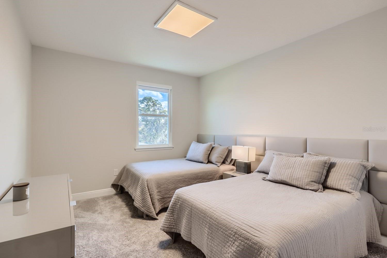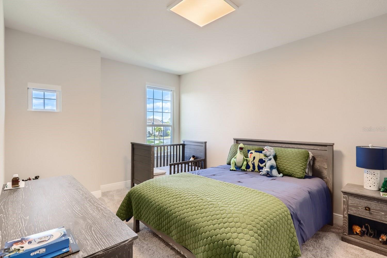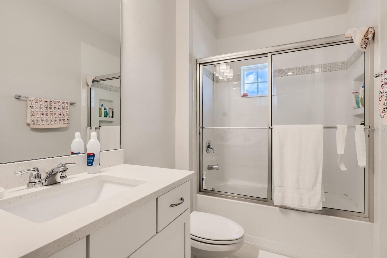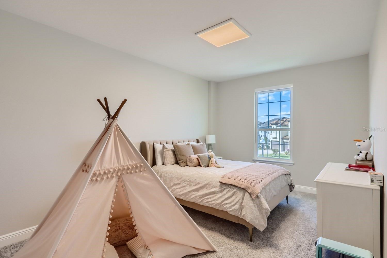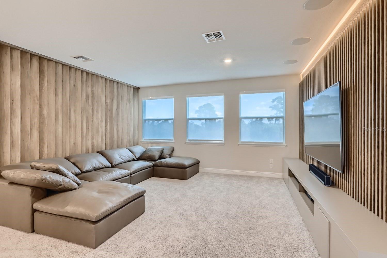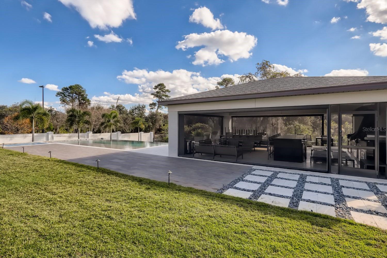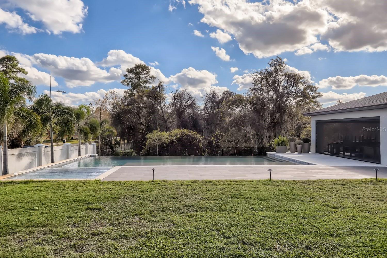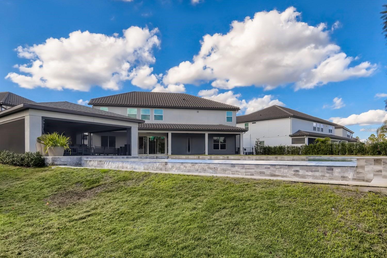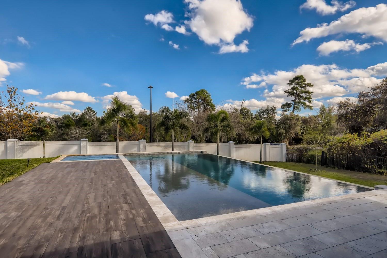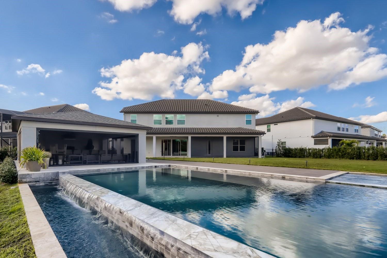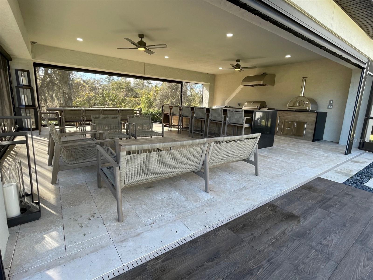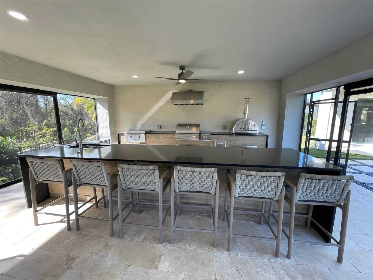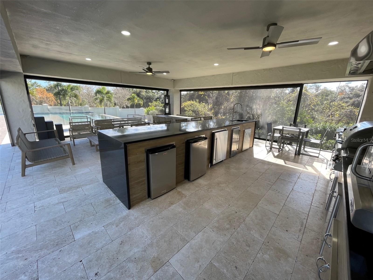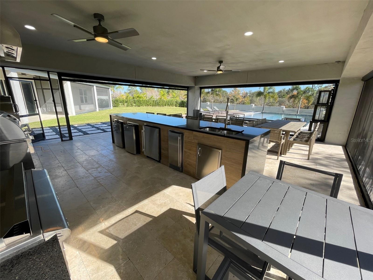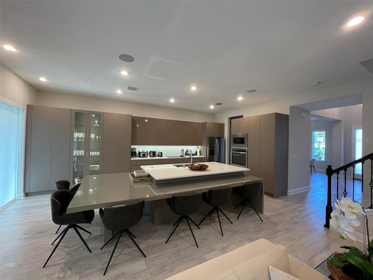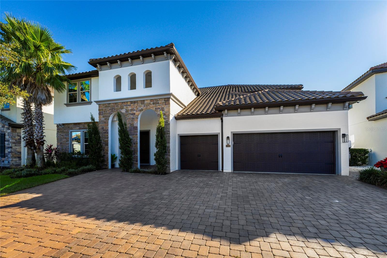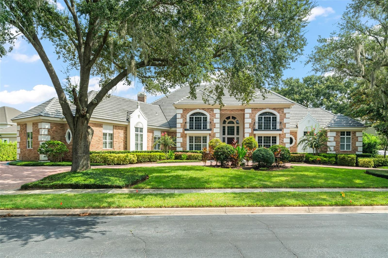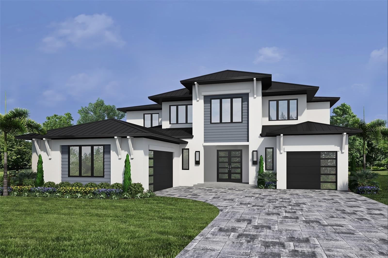Submit an Offer Now!
8192 Ludington Circle, ORLANDO, FL 32836
Property Photos
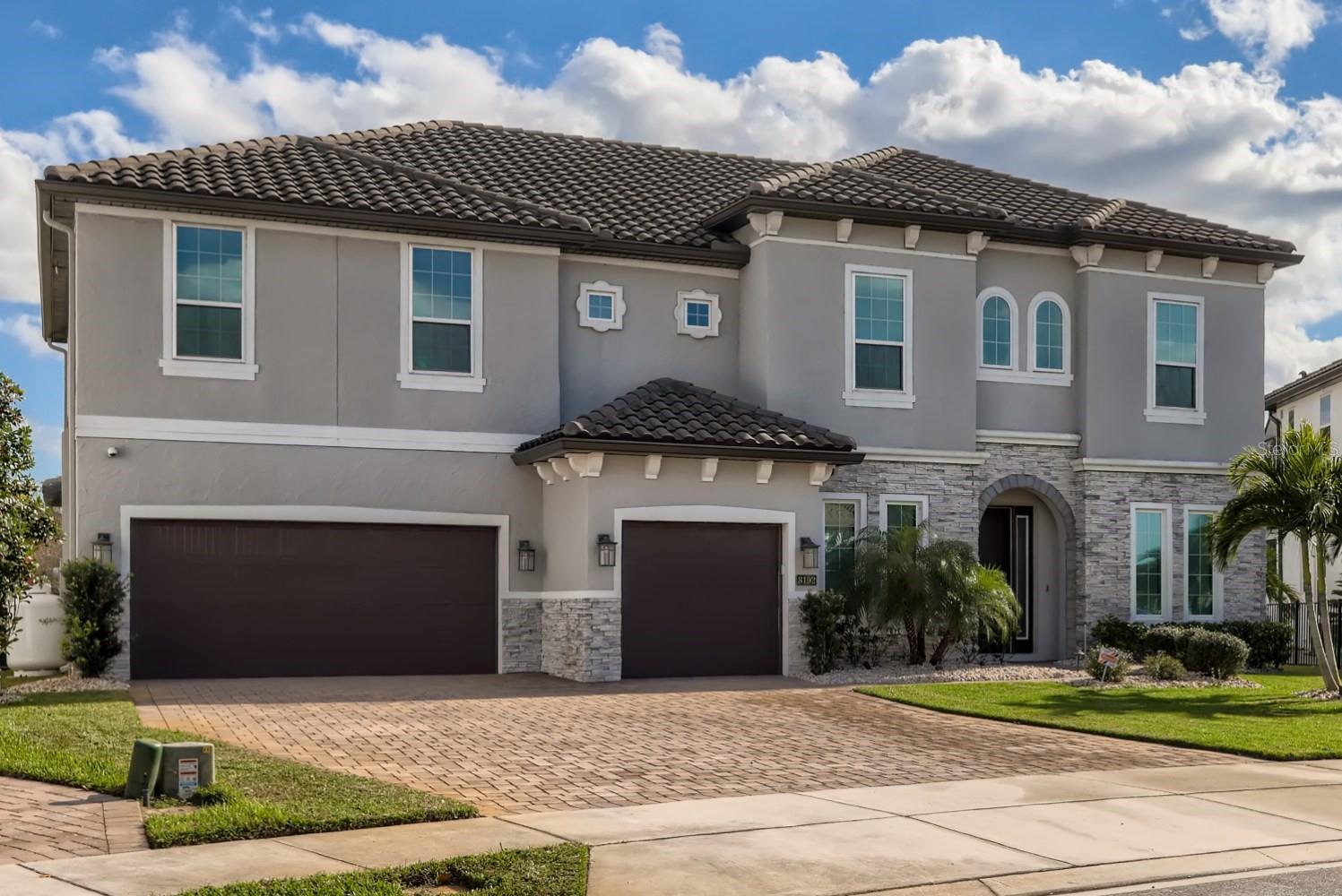
Priced at Only: $2,150,000
For more Information Call:
(352) 279-4408
Address: 8192 Ludington Circle, ORLANDO, FL 32836
Property Location and Similar Properties
- MLS#: O6260744 ( Residential )
- Street Address: 8192 Ludington Circle
- Viewed: 10
- Price: $2,150,000
- Price sqft: $337
- Waterfront: No
- Year Built: 2018
- Bldg sqft: 6376
- Bedrooms: 6
- Total Baths: 4
- Full Baths: 4
- Garage / Parking Spaces: 3
- Days On Market: 19
- Additional Information
- Geolocation: 28.4091 / -81.4918
- County: ORANGE
- City: ORLANDO
- Zipcode: 32836
- Subdivision: Estatesparkside
- Elementary School: Sand Lake Elem
- Middle School: Southwest Middle
- High School: Lake Buena Vista High School
- Provided by: JOHN SILVA REALTY & ASSOCIATES
- Contact: John Silva
- 407-420-7908

- DMCA Notice
-
DescriptionThis home is completely remodeled and upgraded. Barely used, it was a second home to the seller's only used twice a year... If you enjoy receiving guests, entertaining friends, and living in a home with handpicked finishes, in the best taste, this is the house... As you enter, you see to your right a spacious dining room on the right, a very exuberant chandelier, a ten seat dining room table with a beautiful mirror on the wall, an office to your left as you enter the house. As you walk to the living room, you see a custom made tv panel. The IMPRESSIVE modern woodwork wall with led lights shows how well designed everything was. The kitchen was completely remolded with imported custom cabinets, a large quartz island custom made cooktop, and a French door refrigerator. The kitchen opens up to the living room and sliding glass doors leads out to the pool and spa with infinity edge, and the unique cabana and summer kitchen is like no other, on one of the best lots in the community. The master bedroom is on the second floor, along with another 4 bedrooms, a breathtaking master bathroom with dual sink vanity and gorgeous flooring, HUGE owner's closet. As you go to the second floor, you will notice this TV/family area with another amazing CUSTOM TV PANEL and woodwork that fits de modern and contemporary look of this house. You can enjoy the evenings outside, by your summer kitchen grilling, with an extended covered patio to better accommodate friends and family, and looking up to the beautiful and mature landscaping enjoying a relaxing day in the spa. The deck has marble and porcelain flooring. This is a unique state of the art home absolutely move in ready.
Payment Calculator
- Principal & Interest -
- Property Tax $
- Home Insurance $
- HOA Fees $
- Monthly -
Features
Building and Construction
- Builder Model: Kerrville E
- Builder Name: Meritage Homes
- Covered Spaces: 0.00
- Exterior Features: Irrigation System, Lighting, Outdoor Grill, Outdoor Kitchen, Sidewalk, Sliding Doors, Sprinkler Metered
- Fencing: Fenced, Other
- Flooring: Carpet, Laminate, Tile
- Living Area: 4311.00
- Other Structures: Cabana
- Roof: Tile
Property Information
- Property Condition: Completed
Land Information
- Lot Features: Oversized Lot, Sidewalk
School Information
- High School: Lake Buena Vista High School
- Middle School: Southwest Middle
- School Elementary: Sand Lake Elem
Garage and Parking
- Garage Spaces: 3.00
Eco-Communities
- Pool Features: Gunite, Infinity, Lighting, Other
- Water Source: None
Utilities
- Carport Spaces: 0.00
- Cooling: Central Air
- Heating: Electric
- Pets Allowed: Breed Restrictions, Cats OK, Dogs OK, Yes
- Sewer: Public Sewer
- Utilities: Cable Connected, Sewer Connected, Street Lights, Water Connected
Finance and Tax Information
- Home Owners Association Fee: 249.00
- Net Operating Income: 0.00
- Tax Year: 2024
Other Features
- Appliances: Built-In Oven, Cooktop, Dishwasher, Disposal, Dryer, Microwave, Range Hood, Refrigerator, Washer
- Association Name: Extreme Management Team / Kaley or Fely
- Association Phone: (352)366-0234
- Country: US
- Furnished: Unfurnished
- Interior Features: High Ceilings, Kitchen/Family Room Combo, Open Floorplan, Solid Surface Counters, Thermostat, Walk-In Closet(s)
- Legal Description: ESTATES AT PARKSIDE 92/150 LOT 38
- Levels: Two
- Area Major: 32836 - Orlando/Dr. Phillips/Bay Vista
- Occupant Type: Owner
- Parcel Number: 10-24-28-2500-00-380
- View: Pool, Trees/Woods
- Views: 10
- Zoning Code: P-D
Similar Properties
Nearby Subdivisions
803 Residence
8303 Residence
8303 Resort
8303 Resort Condominium
Bay Vista Estates
Bay Vista Ests
Bella Nottevizcaya Ph 03 A C
Brentwood Club Ph 01
Bristol Park Ph 01
Cypress Point
Cypress Point Ph 02
Cypress Shores
Diamond Cove A
Emerald Forest
Estatesparkside
Golden Oak Phase 3
Golden Oak Phase 4
Granada Villas Ph 01
Heritage Bay Drive Phillips Fl
Heritage Bay Ph 02
Lake Sheen Reserve Ph 01 48 43
Lake Sheen Sound
Mabel Bridge Ph 3
Mabel Bridge Ph 4 A Rep
Mabel Bridge Ph 5
Mabel Bridge Ph 5 A Rep
Mabel Bridge Ph 5 Rep
Mirabellavizcaya Ph 03
Newbury Park
Parkside Ph 1
Parkside Ph 2
Parkside Phase 1
Parkview Reserve
Parkview Reserve Ph 1
Phillips Grove
Phillips Grove 94108 Lot 3
Phillips Grove Tr I
Phillips Grove Tr J Rep
Royal Cypress Preserveph 5
Royal Legacy Estates
Royal Legacy Estates 81125 Lot
Royal Ranch Estates First Add
Ruby Lake Ph 1
Ruby Lake Ph 2
Sand Lake Cove Ph 03
Sand Lake Point
Sheen Sound
Thornhill
Vizcaya Ph 01 4529
Vizcaya Ph 02 4678
Waters Edge & Boca Pointe At T
Waters Edge Boca Pointe At Tur
Willis R Mungers Land Sub



