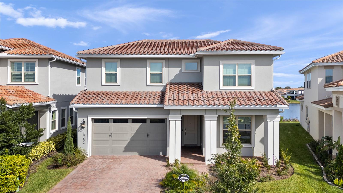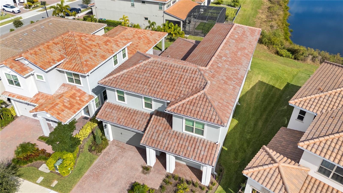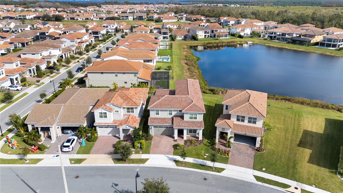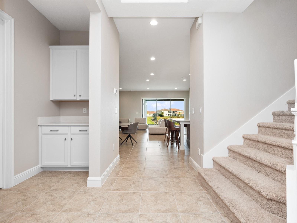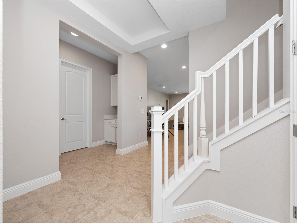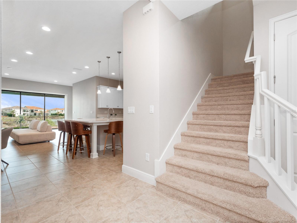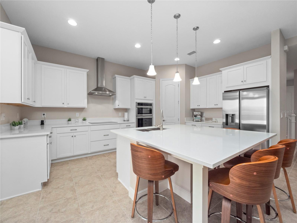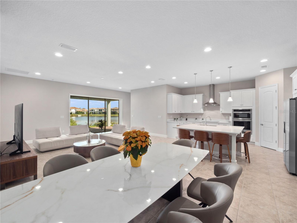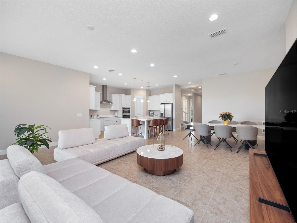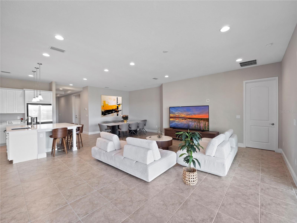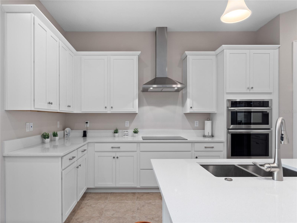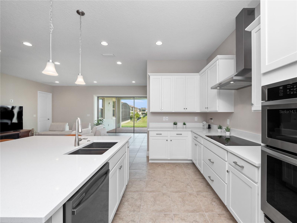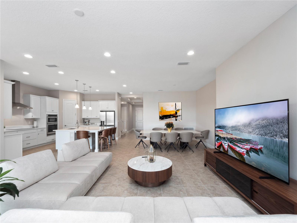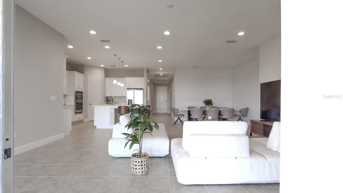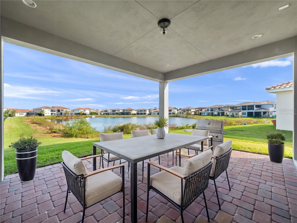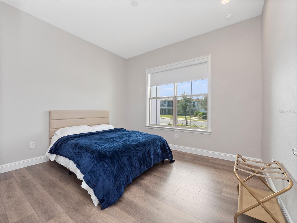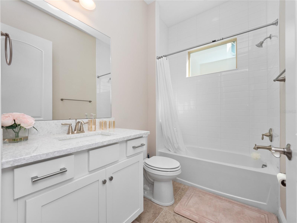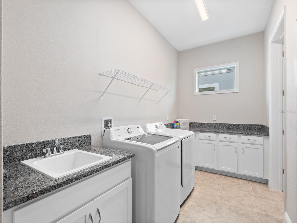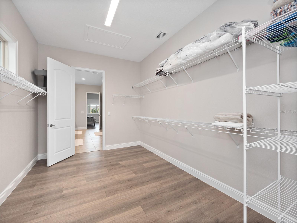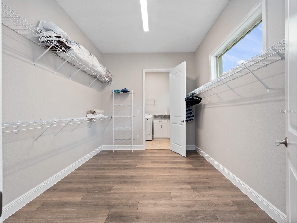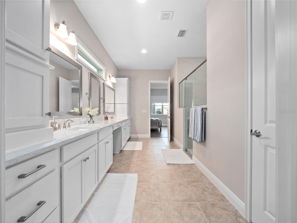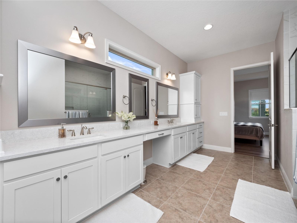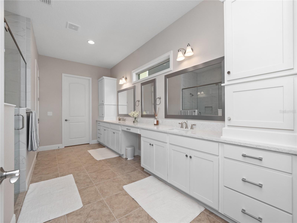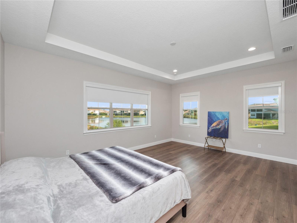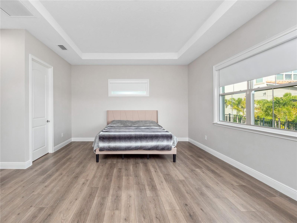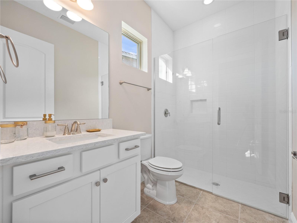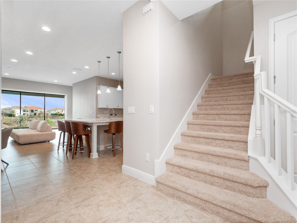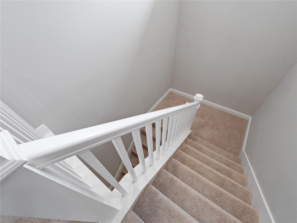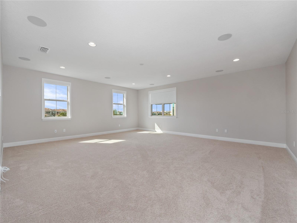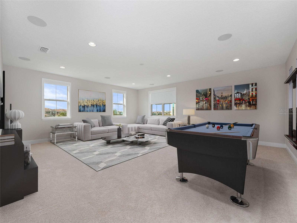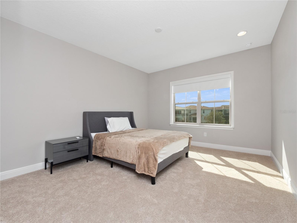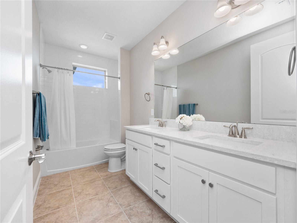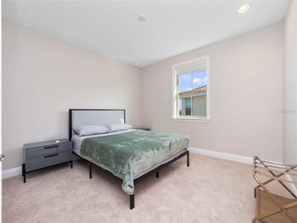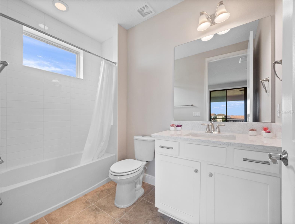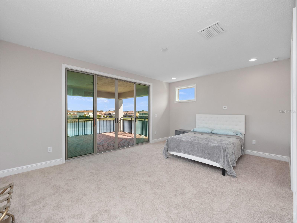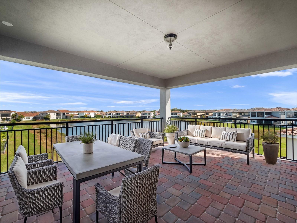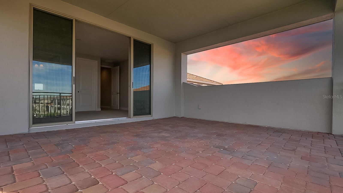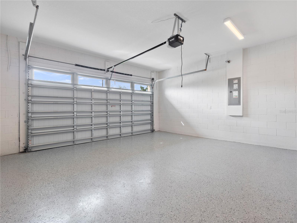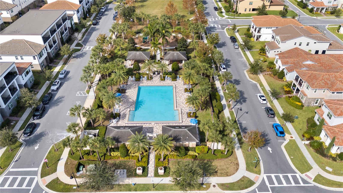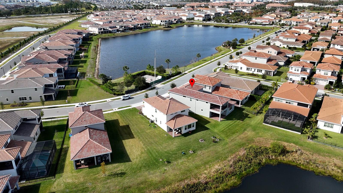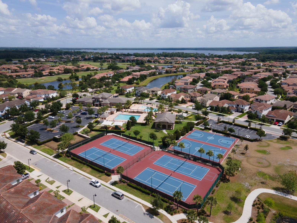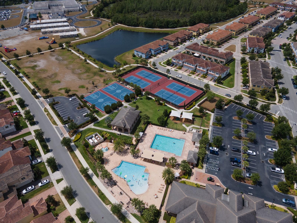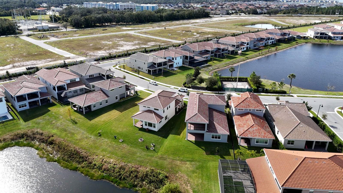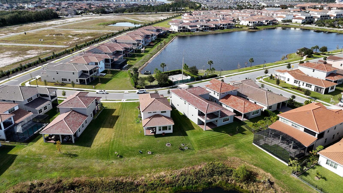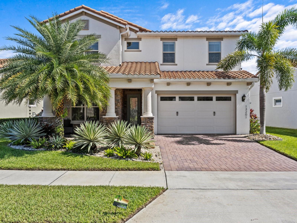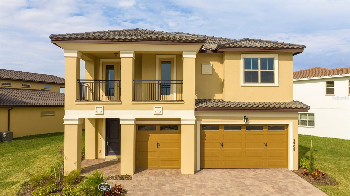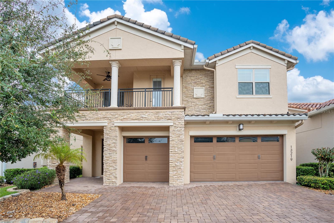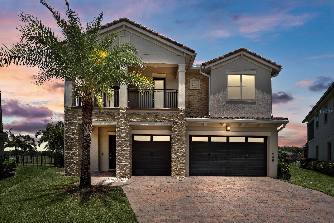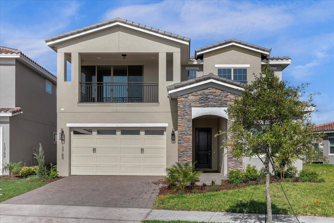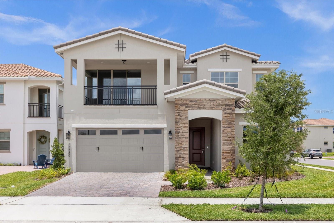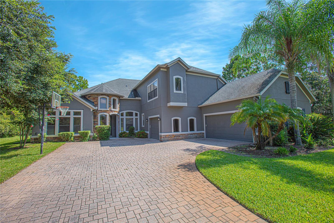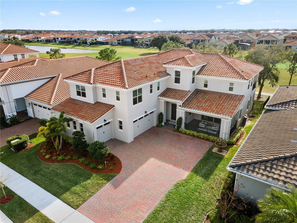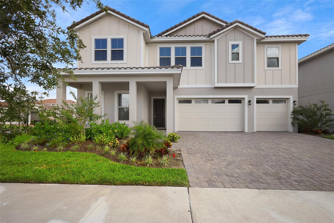Submit an Offer Now!
13333 Oakenshaw Lane, ORLANDO, FL 32832
Property Photos
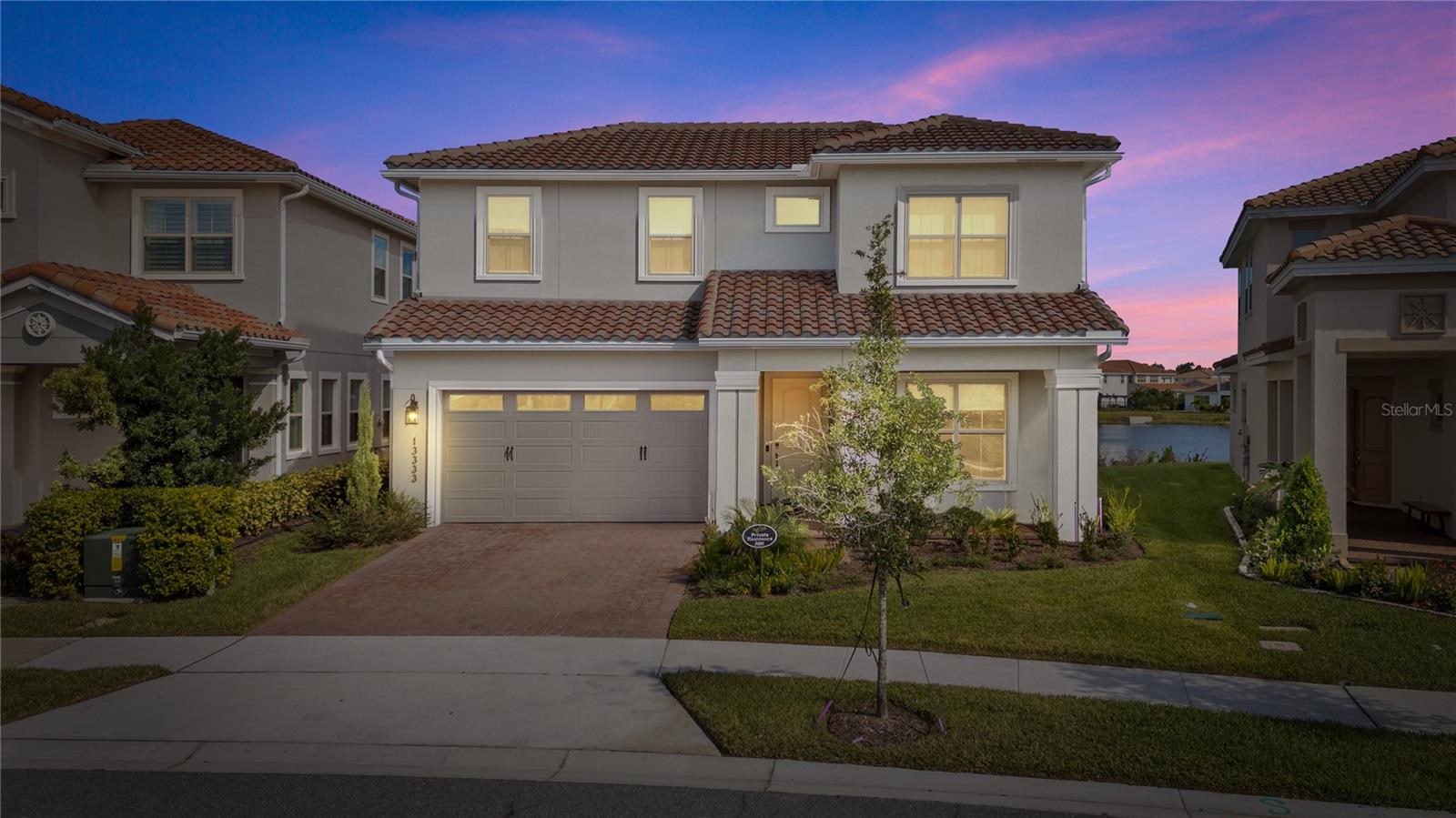
Priced at Only: $1,295,000
For more Information Call:
(352) 279-4408
Address: 13333 Oakenshaw Lane, ORLANDO, FL 32832
Property Location and Similar Properties
- MLS#: O6261921 ( Residential )
- Street Address: 13333 Oakenshaw Lane
- Viewed: 8
- Price: $1,295,000
- Price sqft: $260
- Waterfront: Yes
- Wateraccess: Yes
- Waterfront Type: Pond
- Year Built: 2024
- Bldg sqft: 4988
- Bedrooms: 5
- Total Baths: 5
- Full Baths: 5
- Garage / Parking Spaces: 2
- Days On Market: 18
- Additional Information
- Geolocation: 28.3544 / -81.2317
- County: ORANGE
- City: ORLANDO
- Zipcode: 32832
- Subdivision: Eagle Crk Vlg J K Ph 2b1
- Elementary School: Eagle Creek
- Middle School: Lake Nona
- High School: Lake Nona
- Provided by: DALTON WADE INC
- Contact: Andrew Dutka
- 888-668-8283
- DMCA Notice
-
DescriptionOne or more photo(s) has been virtually staged. Explore the Epitome of Luxury Living in Lake Nona with this Modern Two Level Home, spanning over 3700 square feet of living space; boasting five spacious bedrooms, five full bathrooms, and a Gourmet kitchen designed for the Culinary Enthusiast. The Master Suite is strategically situated on the ground floor for privacy and convenience. This Oakmont floor plan offers a huge Master walk in closet with 2 entries, one off the large laundry room, the other leading into the Master Bedroom. The open concept floor plan includes a generous dining/family room combination with glass sliding glass doors that open to a covered patio, offering views of the pond. Upstairs, the 5th Bedroom features another glass sliding door to a large walk out balcony, and en suite bathroom. Upstairs there is a large media room that you can create a Theatre room or game room perfect for entertaining. Immerse yourself in resort style amenities within a vibrant community, all located mere minutes from Orlando International Airport, the VA Hospital, and Lake Nona's Medical City. With easy access to shopping, dining, premier healthcare, and entertainment, this property melds modern comfort with an exceptional lifestyle. The residence is a stone's throw from a newly designed 18 hole golf course, in addition you have access to top tier amenities such as a fitness center, pool, tennis courts, and playgrounds. Plus, you're just minutes from Orlando International Airport and a brief 25 minute drive from world renowned attractions like Walt Disney World and Universal Studios. This home is a harmonious fusion of luxury and lifestyle. Book your private tour today and see for yourself how your dreams of resort style living can come true.
Payment Calculator
- Principal & Interest -
- Property Tax $
- Home Insurance $
- HOA Fees $
- Monthly -
Features
Building and Construction
- Builder Model: Oakmont with Bonus room
- Builder Name: Jones Homes USA
- Covered Spaces: 0.00
- Exterior Features: Irrigation System, Lighting, Rain Gutters, Sidewalk, Sprinkler Metered
- Flooring: Carpet, Ceramic Tile, Luxury Vinyl
- Living Area: 3747.00
- Roof: Tile
Property Information
- Property Condition: Completed
Land Information
- Lot Features: Near Golf Course, Sidewalk
School Information
- High School: Lake Nona High
- Middle School: Lake Nona Middle School
- School Elementary: Eagle Creek Elementary
Garage and Parking
- Garage Spaces: 2.00
- Open Parking Spaces: 0.00
- Parking Features: Driveway, Garage Door Opener
Eco-Communities
- Water Source: Public
Utilities
- Carport Spaces: 0.00
- Cooling: Central Air
- Heating: Central
- Pets Allowed: Cats OK, Dogs OK
- Sewer: Public Sewer
- Utilities: BB/HS Internet Available, Cable Connected, Electricity Connected, Fiber Optics, Sprinkler Meter, Street Lights, Underground Utilities, Water Connected
Amenities
- Association Amenities: Basketball Court, Clubhouse, Fence Restrictions, Fitness Center, Gated, Pickleball Court(s), Playground, Pool, Tennis Court(s), Vehicle Restrictions
Finance and Tax Information
- Home Owners Association Fee Includes: Guard - 24 Hour, Pool, Maintenance Grounds
- Home Owners Association Fee: 550.00
- Insurance Expense: 0.00
- Net Operating Income: 0.00
- Other Expense: 0.00
- Tax Year: 2024
Other Features
- Appliances: Built-In Oven, Convection Oven, Cooktop, Dishwasher, Disposal, Dryer, Microwave, Range Hood, Refrigerator, Washer
- Association Name: Desera Ramos
- Association Phone: 407-207-7078
- Country: US
- Furnished: Partially
- Interior Features: High Ceilings, Kitchen/Family Room Combo, Open Floorplan, Primary Bedroom Main Floor, Solid Surface Counters, Walk-In Closet(s)
- Legal Description: EAGLE CREEK VILLAGE J & K, PHASE 2B1 111/1 LOT 321
- Levels: Two
- Area Major: 32832 - Orlando/Moss Park/Lake Mary Jane
- Occupant Type: Vacant
- Parcel Number: 32-24-31-2312-03-210
- Style: Contemporary, Florida
- View: Water
- Zoning Code: P-D
Similar Properties
Nearby Subdivisions
Eagle Creek
Eagle Creek Village
Eagle Creek Village J K Phase
Eagle Creek Villages K Ph 2a
Eagle Crk Ph 01a
Eagle Crk Ph 01b
Eagle Crk Ph 01cvlg D
Eagle Crk Ph 1b Village K
Eagle Crk Ph 1c2 Pt E Village
Eagle Crk Ph La
Eagle Crk Village G Ph 1
Eagle Crk Village G Ph 2
Eagle Crk Village I Ph 2
Eagle Crk Village K Ph 1a
Eagle Crk Village K Ph 2a
Eagle Crk Village L Ph 3a
Eagle Crk Vlg J K Ph 2b1
East Park Nbrhd 05
Isle Of Pines Fifth Add
Isle Of Pines Third Add
Isle Pines
Lake And Pines Estates
Lake Whippoorwill
Lakeeast Park A B C D E F I K
Live Oak Estates
Meridian Parks Phase 6
Moss Park Lndgs A C E F G H I
Moss Park Prcl E Ph 3
Moss Park Rdg
Moss Park Reserve
None
North Shore At Lake Hart
North Shore At Lake Hart Prcl
North Shorelk Hart
North Shorelk Hart Prcl 01 Ph
North Shorelk Hart Prcl 03 Ph
Northshorelk Hart Prcl 05
Northshorelk Hart Prcl 07ph 02
Not On The List
Oaksmoss Park
Oaksmoss Park Ph 2
Park Nbrhd 05
Randal Park
Randal Park Phase 1a
Randal Park Phase 4
Randal Park Ph 1a
Randal Park Ph 1b
Randal Park Ph 2
Randal Park Ph 4
Randal Park Ph 5
Randall Park Ph 2
Starwood Ph N1a
Starwood Ph N1a Rep
Starwood Ph N1b North
Starwood Ph N1b South
Starwood Phase N
Storey Park Parcel K Phase 2
Storey Park Ph 1 Prcl K
Storey Park Ph 2
Storey Park Ph 4pcl L
Storey Park Prcl L
Storey Parkph 3 Pcl K
Storey Parkph 4
Storey Pk Ph 3
Storey Pkpcl K Ph 1
Storey Pkpcl L
Storey Pkpcl L Ph 2
Storey Pkpcl L Ph 4
Storey Pkph 2 Prcl K
Storey Pkph 4
Storey Pkph 5



