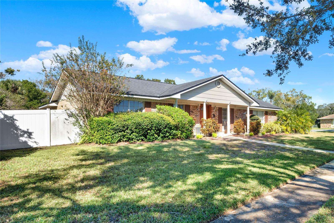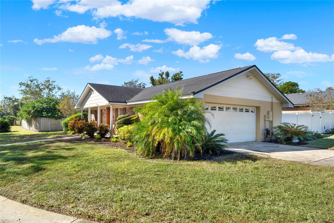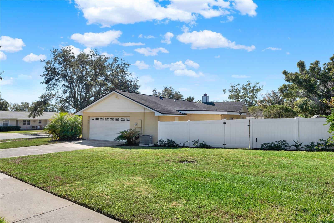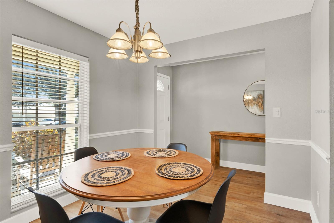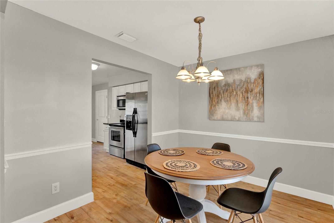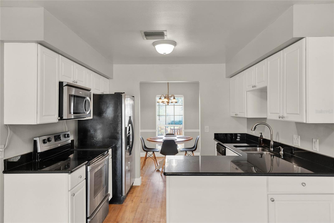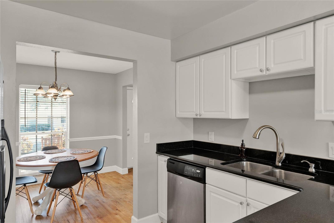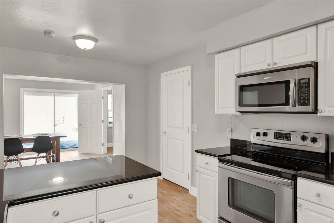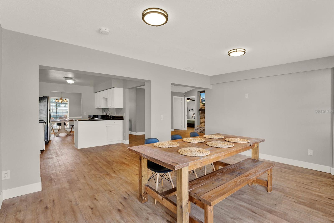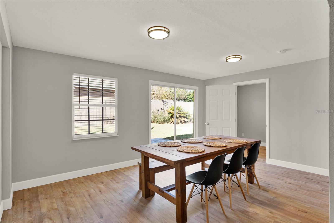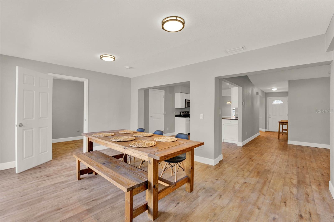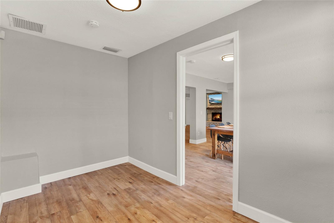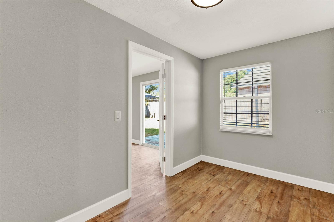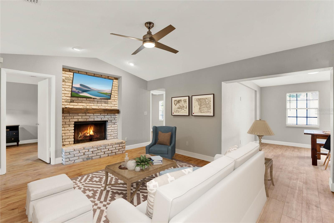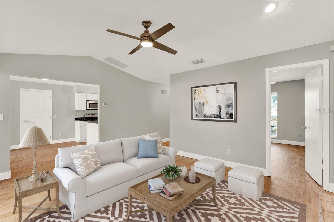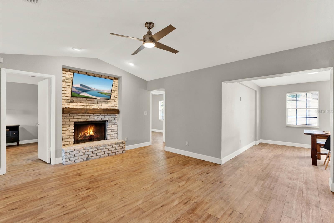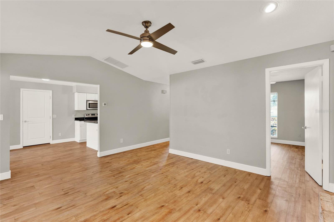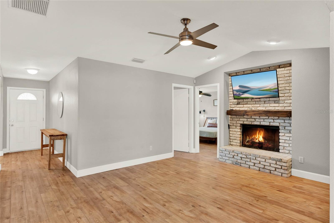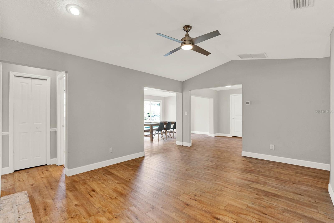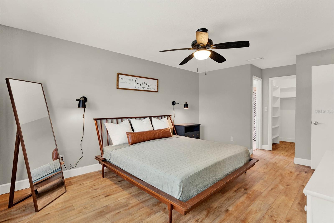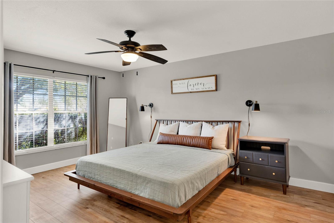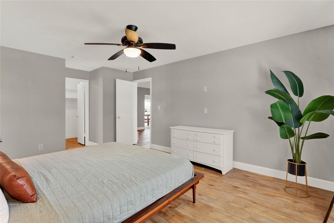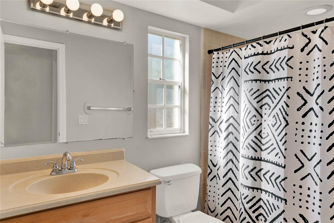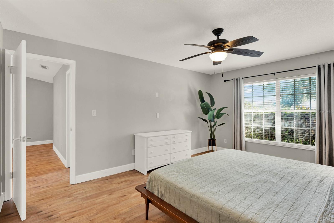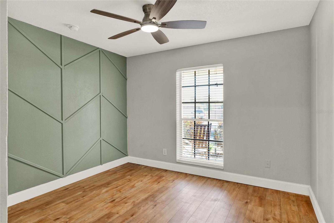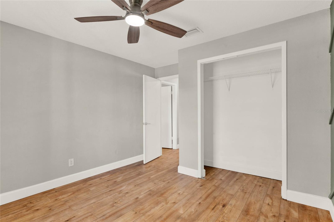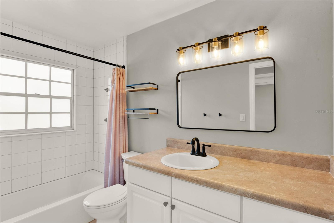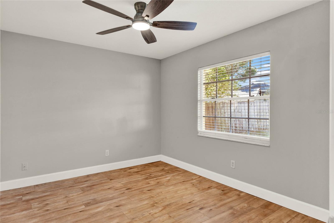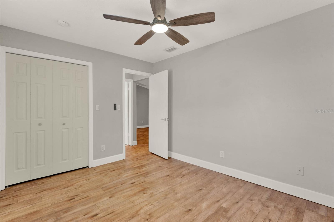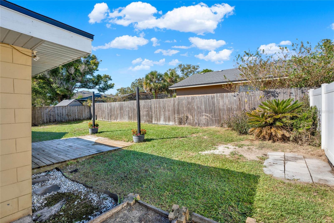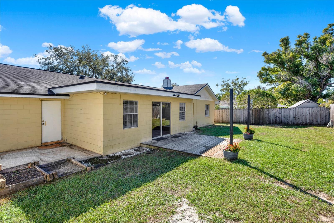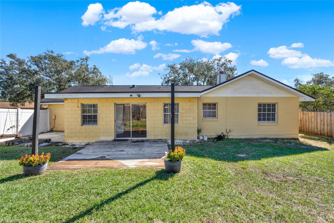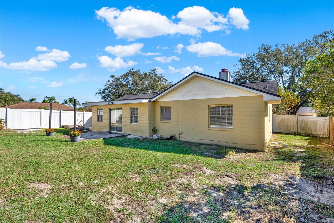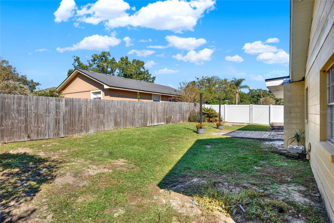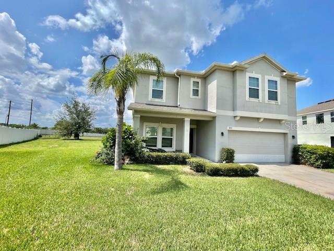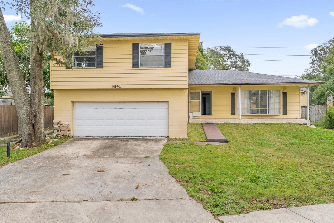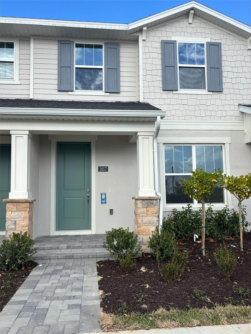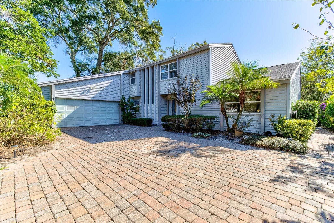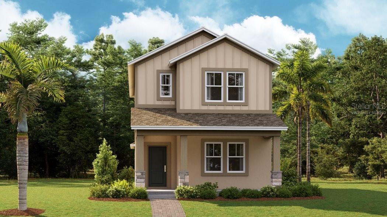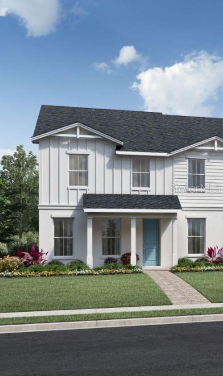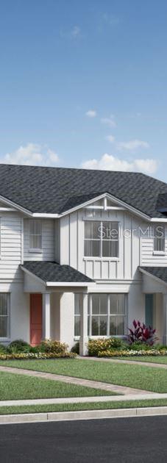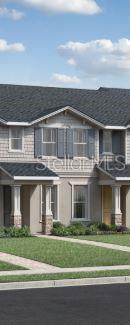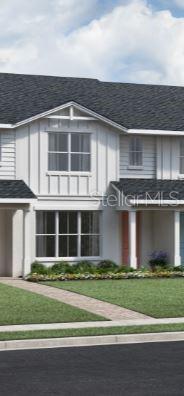Submit an Offer Now!
74 Spanish Oak Lane, APOPKA, FL 32703
Property Photos
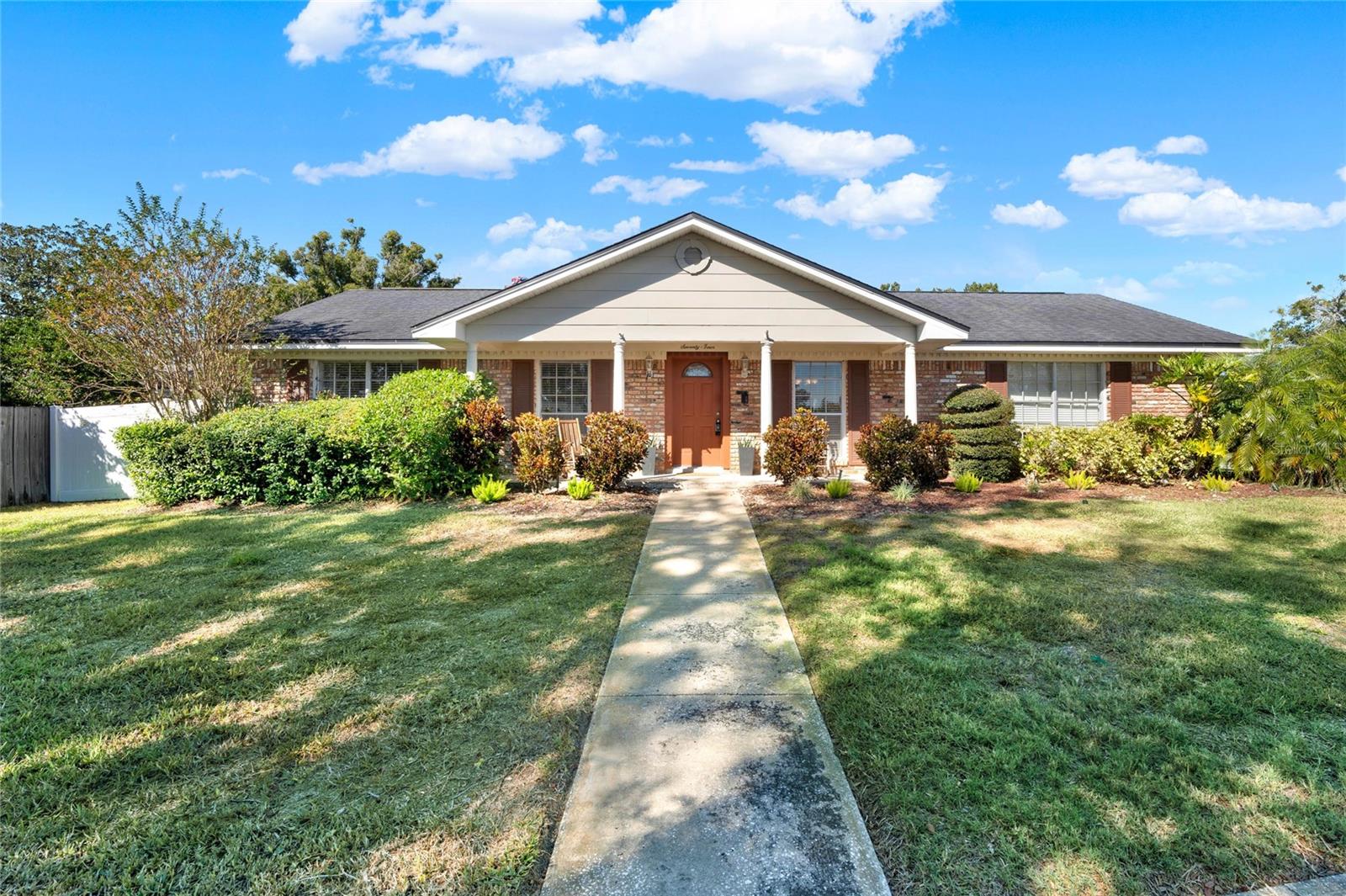
Priced at Only: $419,900
For more Information Call:
(352) 279-4408
Address: 74 Spanish Oak Lane, APOPKA, FL 32703
Property Location and Similar Properties
- MLS#: O6262115 ( Residential )
- Street Address: 74 Spanish Oak Lane
- Viewed: 8
- Price: $419,900
- Price sqft: $191
- Waterfront: No
- Year Built: 1980
- Bldg sqft: 2197
- Bedrooms: 3
- Total Baths: 2
- Full Baths: 2
- Garage / Parking Spaces: 2
- Days On Market: 16
- Additional Information
- Geolocation: 28.6783 / -81.4505
- County: ORANGE
- City: APOPKA
- Zipcode: 32703
- Subdivision: Foxwood Ph 1
- Elementary School: Wekiva
- Middle School: Teague
- High School: Lake Brantley
- Provided by: VALENCE REALTY GROUP
- Contact: Cyndy Valence
- 407-797-5034
- DMCA Notice
-
DescriptionOne or more photo(s) has been virtually staged. Are you looking for a cozy and charming home in the highly rated lake brantley/seminole county school district? Look no further than this gem located on a corner lot in the foxwood neighborhood in apopka, nestled in the wekiva/hunt club area! With 3 bedrooms, 2 bathrooms, and 1534 square feet of living space, this house is perfect for families or those looking to downsize to a peaceful retreat. Step inside to find a functional, light and bright floor plan with all new luxury vinyl plank flooring throughout, formal dining room, vaulted ceilings in the family room with a cozy wood burning fireplace featuring white washed brick and wood mantle. The kitchen features stainless steel appliances, solid surface counters, and an open concept layout perfect for entertaining. Work from home? The florida room is a wonderful addition offering flexibility to your living space and features a separate room for an office, playroom, or even a small 4th bedroom! The large primary bedroom is light and bright with walk in closet. Secondary bath has been updated with new tub, tile surround, plumbing, lighting and fixtures. The whole house has been freshly painted, giving the home a clean and welcoming feel. Outside, you'll find a fenced yard with wood deck and separate concrete patio perfect for a fire pit or hot tub. Or enjoy access to the private community 9 1/2 acre park with a freshwater lake and wooded areas. Main roof (2015); flat roof (2024); new hvac condenser (2024); new electrical panel (2024); water heater (2016). Don't miss out on this opportunity to own a piece of paradise! Call now to schedule a viewing and make this house your new home sweet home!
Payment Calculator
- Principal & Interest -
- Property Tax $
- Home Insurance $
- HOA Fees $
- Monthly -
Features
Building and Construction
- Covered Spaces: 0.00
- Exterior Features: Irrigation System, Sidewalk, Sliding Doors, Sprinkler Metered
- Fencing: Fenced, Vinyl, Wood
- Flooring: Ceramic Tile, Luxury Vinyl
- Living Area: 1534.00
- Other Structures: Shed(s)
- Roof: Shingle
Land Information
- Lot Features: Corner Lot, Landscaped, Sidewalk, Paved
School Information
- High School: Lake Brantley High
- Middle School: Teague Middle
- School Elementary: Wekiva Elementary
Garage and Parking
- Garage Spaces: 2.00
- Open Parking Spaces: 0.00
- Parking Features: Driveway, Garage Door Opener
Eco-Communities
- Water Source: Public
Utilities
- Carport Spaces: 0.00
- Cooling: Central Air
- Heating: Central, Electric
- Pets Allowed: Yes
- Sewer: Public Sewer
- Utilities: Cable Connected, Electricity Connected, Public, Sewer Connected, Water Connected
Finance and Tax Information
- Home Owners Association Fee: 264.00
- Insurance Expense: 0.00
- Net Operating Income: 0.00
- Other Expense: 0.00
- Tax Year: 2024
Other Features
- Appliances: Dishwasher, Disposal, Dryer, Electric Water Heater, Ice Maker, Microwave, Range, Refrigerator, Washer
- Association Name: Preferred Community Management
- Country: US
- Furnished: Unfurnished
- Interior Features: Ceiling Fans(s), Solid Surface Counters, Thermostat, Walk-In Closet(s)
- Legal Description: LOT 48 FOXWOOD PHASE 1 PB 21 PGS 53 TO 55
- Levels: One
- Area Major: 32703 - Apopka
- Occupant Type: Owner
- Parcel Number: 07-21-29-503-0000-0480
- Zoning Code: PUD
Similar Properties
Nearby Subdivisions
Apopka Town
Bear Lake Estates
Bear Lake Highlands Add 01
Bear Lake Hills
Bear Lake Woods Ph 1
Beverly Terrace Dedicated As M
Breckenridge Ph 01 N
Breezy Heights
Bronson Peak
Bronsons Ridge 32s
Bronsons Ridge 60s
Brooks Add
Cameron Grove
Clarksville Second Add
Clear Lake Lndg
Coopers Run
Country Landing
Emerson Park
Emerson Park A B C D E K L M N
Emerson Pointe
Fairfield
Forest Lake Estates
Foxwood Ph 1
Foxwood Ph 3
Hackney Prop
Hi Alta Sub
Hilltop Reserve Ph 4
Hilltop Reserve Ph Ii
Holliday Bear Lake Sub 2
Ivy Trls
J W Wrays Sub
Jansen Subd
John Logan Sub
Lake Doe Cove Ph 03 G
Lake Doe Reserve
Lake Hammer Estates
Lake Heiniger Estates
Lake Mendelin Estates
Lakeside Ph I
Lakeside Ph I Amd 2
Lovell Terrace
Lynwood
Lynwood Revision
Marden Heights
Marlowes Add
Maudehelen Sub
Mc Neils Orange Villa
Meadowlark Landing
Montclair
None
Northcrest
Not On The List
Oak Lawn
Oak Lawn First Add
Oak Pointe
Oak Pointe South
Oak Pointed
Oaks Wekiwa
Paradise Heights
Paradise Point 1st Sec
Paradise Point 4th Sec
Piedmont Lakes Ph 01
Piedmont Lakes Ph 03
Piedmont Lakes Ph 04
Piedmont Park
Placid Hill
Royal Oak Estates
Sheeler Oaks Ph 01
Sheeler Oaks Ph 02 Sec B
Sheeler Oaks Ph 03a
Sheeler Oaks Ph 03b
Sheeler Oaks Ph 3b
Sheeler Pointe
Silver Rose Ph 02
Stewart Hmstd
Stockbridge
Vistaswaters Edge Ph 1
Vistaswaters Edge Ph 2
Votaw Village Ph 02
Wekiva Ridge Oaks 48 63
Wekiva Walk
Wekiwa Manor Sec 01
Wekiwa Manor Sec 3
West Apopka Hills
Whispering Winds
Wynwood
Wynwood Ph 1 2
Yogi Bears Jellystone Park Con



