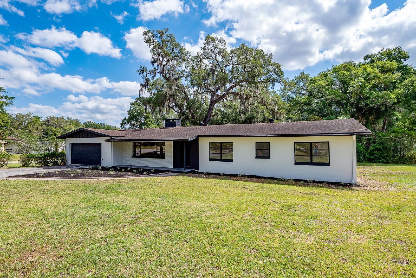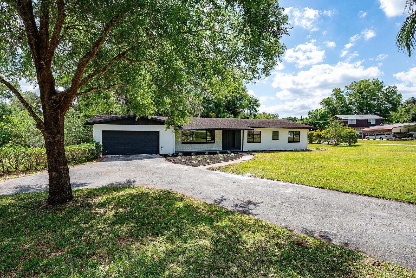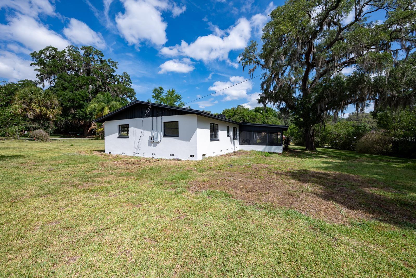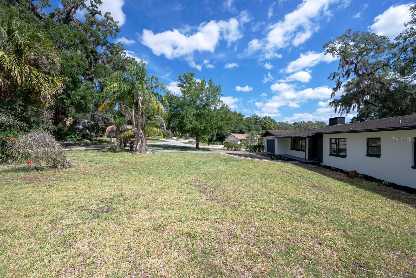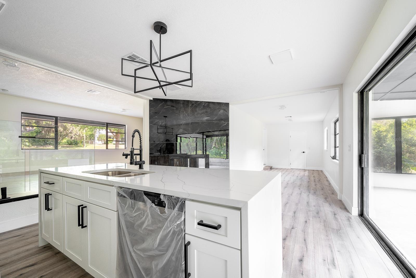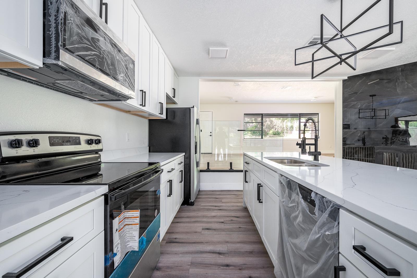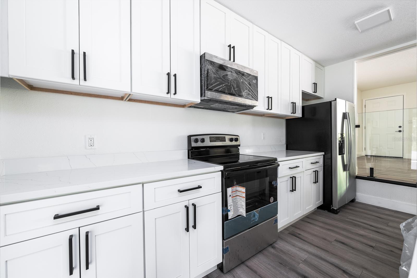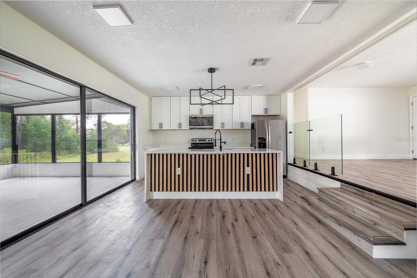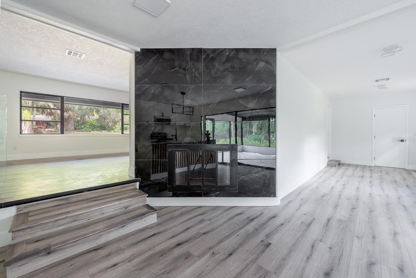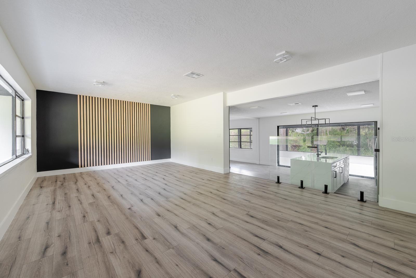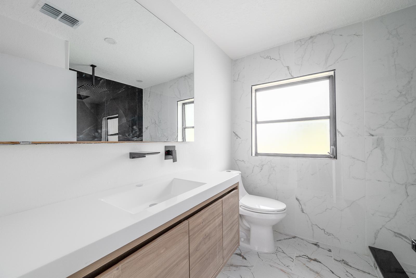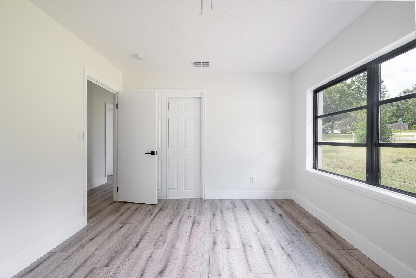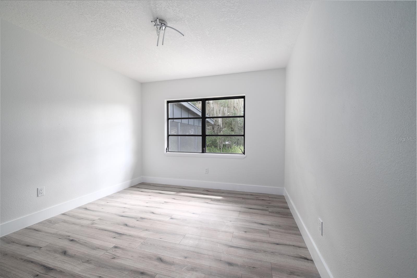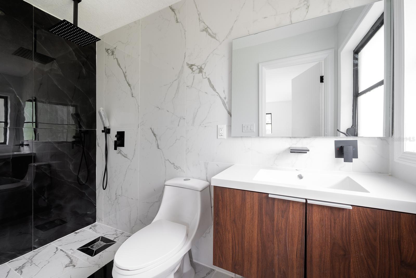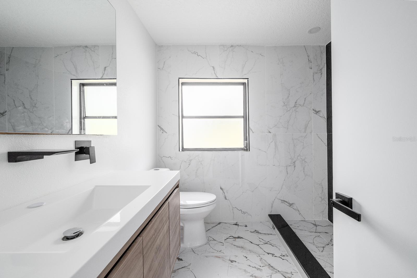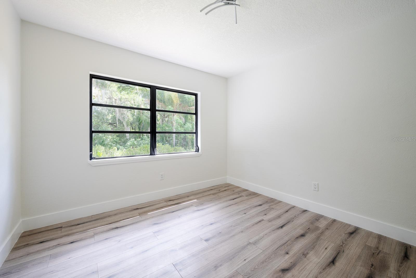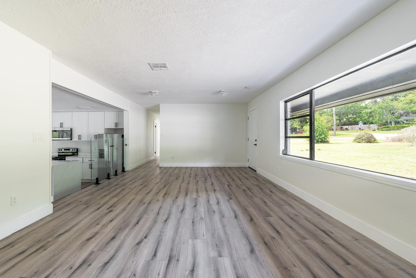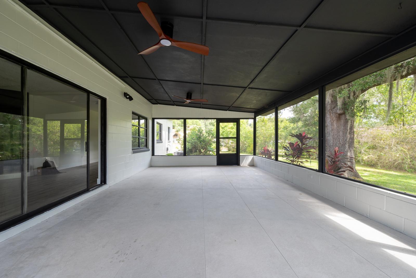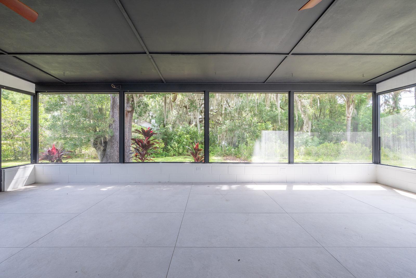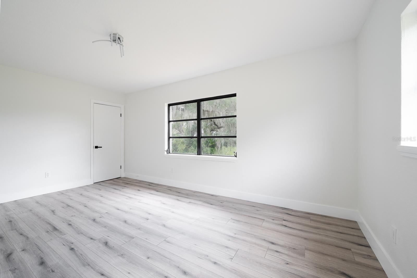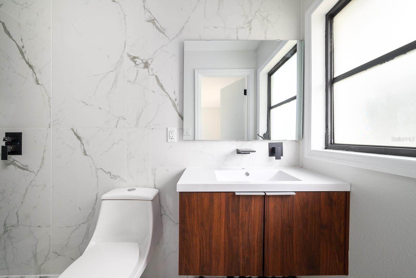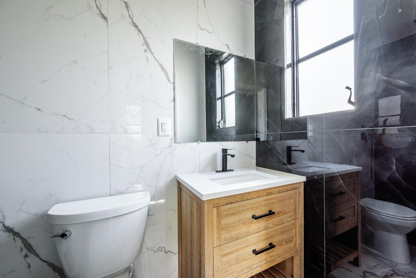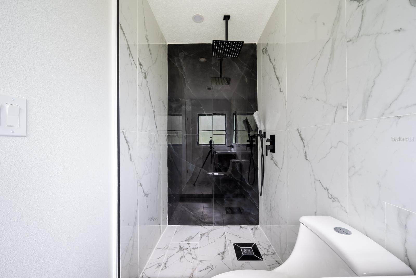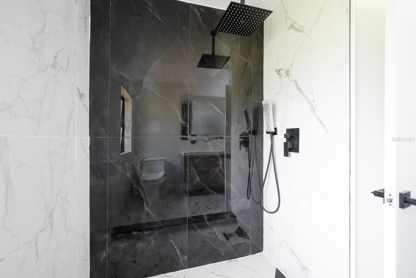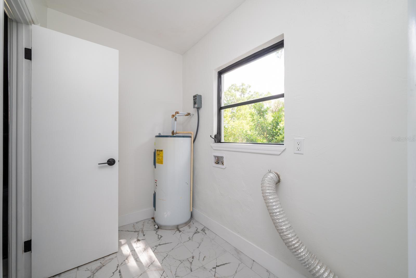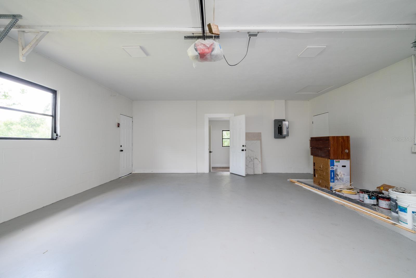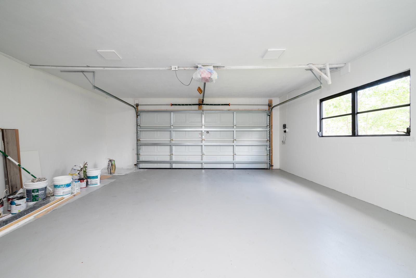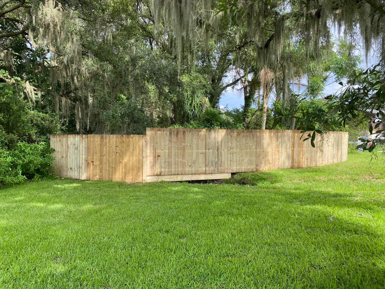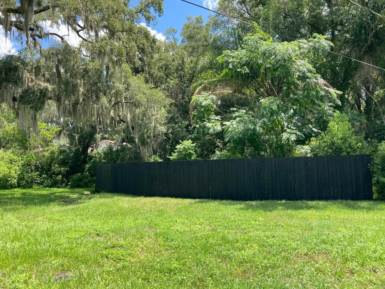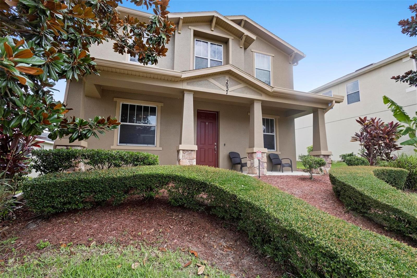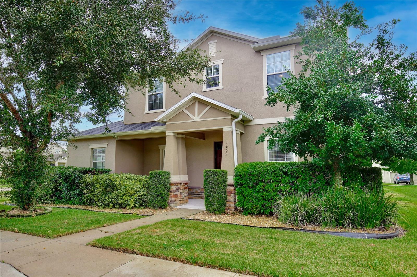Submit an Offer Now!
1015 Oak Lane, APOPKA, FL 32703
Property Photos

Priced at Only: $429,000
For more Information Call:
(352) 279-4408
Address: 1015 Oak Lane, APOPKA, FL 32703
Property Location and Similar Properties
- MLS#: U8245547 ( Residential )
- Street Address: 1015 Oak Lane
- Viewed: 19
- Price: $429,000
- Price sqft: $140
- Waterfront: No
- Year Built: 1958
- Bldg sqft: 3070
- Bedrooms: 4
- Total Baths: 3
- Full Baths: 3
- Garage / Parking Spaces: 2
- Days On Market: 198
- Additional Information
- Geolocation: 28.6642 / -81.4423
- County: ORANGE
- City: APOPKA
- Zipcode: 32703
- Subdivision: Beverly Terrace Dedicated As M
- Elementary School: Bear Lake
- Middle School: Teague
- High School: Lake Brantley
- Provided by: PREMIER PROPERTY SOLUTIONS
- Contact: Renee Dewolf
- 813-245-2068
- DMCA Notice
-
DescriptionNewly updated. New hvac a/c and new roof. This exquisitely remodeled home is not just a place to live but a gateway to an enchanting lifestyle. Nestled in a beautiful subdivision, with no hoa, or flood insurance, this 4 bedroom/ 3 bathroom/ 2 car garage home holds laughter, comfort, and memories waiting to be made!!! Create cherished moments with loved ones in this open concept design, connecting the kitchen and living room, calling you to entertain guests around a crackling wood burning fireplace. Here, culinary adventures will flourish in a well equipped kitchen with wood cabinetry, solid stone countertops, and a massive island with room for at least 4 bar stools for kitchen helpers or great conversation while preparing meals. As the day fades, find solace where the generously sized master suite offers a private haven. Relax inside in your expansive enclosed lanai or step outside to enjoy your massive backyard, with enough room for a private pool, or tons of family activities. This isn't just a house but a chapter waiting to be written a story of gatherings, laughter, and the simple joys of everyday life. Located in a sought after neighborhood near acclaimed schools and bustling city life, this home is more than a haven; it holds your future dreams. Start writing your story here before it's sold!!!! This home is offered below market value, only because of a past settlement repair, that has been expertly addressed and resolved!!!! Benefit from the exceptional value of this property, masterfully stabilized and boasting a long history of structural soundness! Embrace the knowledge that this home has been fortified by expert engineers. With meticulous stabilization measures in place, your sanctuary stands strong against the elements, offering a peace of mind that surpasses the norm. Newly updated. New hvac a/c and new roof. Seller is offering $10,000 towards rate buy down with a full priced offer!! All information is deemed reliable but must be verified by the buyer.
Payment Calculator
- Principal & Interest -
- Property Tax $
- Home Insurance $
- HOA Fees $
- Monthly -
Features
Building and Construction
- Covered Spaces: 0.00
- Exterior Features: Lighting, Private Mailbox, Sliding Doors
- Flooring: Luxury Vinyl
- Living Area: 1883.00
- Roof: Shingle
Property Information
- Property Condition: Completed
Land Information
- Lot Features: Paved
School Information
- High School: Lake Brantley High
- Middle School: Teague Middle
- School Elementary: Bear Lake Elementary
Garage and Parking
- Garage Spaces: 2.00
- Parking Features: Circular Driveway, Driveway, Workshop in Garage
Eco-Communities
- Water Source: Public
Utilities
- Carport Spaces: 0.00
- Cooling: Central Air
- Heating: Central
- Pets Allowed: Yes
- Sewer: Public Sewer
- Utilities: Electricity Connected, Public, Sewer Connected, Street Lights, Water Connected
Finance and Tax Information
- Home Owners Association Fee: 0.00
- Net Operating Income: 0.00
- Tax Year: 2023
Other Features
- Appliances: Convection Oven, Cooktop, Dishwasher, Disposal, Electric Water Heater, Refrigerator
- Country: US
- Furnished: Unfurnished
- Interior Features: Open Floorplan, Primary Bedroom Main Floor, Solid Wood Cabinets, Stone Counters, Thermostat, Walk-In Closet(s)
- Legal Description: LOT 8 BLK B BEVERLY TERRACE DEDICATED AS MIRROR LAKE FIRST ADD PB 11 PG 50
- Levels: One
- Area Major: 32703 - Apopka
- Occupant Type: Vacant
- Parcel Number: 17-21-29-511-0B00-0080
- Possession: Close of Escrow
- View: Trees/Woods
- Views: 19
- Zoning Code: R-1AA
Similar Properties
Nearby Subdivisions
Apopka Town
Bear Lake Estates
Bear Lake Highlands Add 01
Bear Lake Hills
Bear Lake Woods Ph 1
Beverly Terrace Dedicated As M
Breckenridge Ph 01 N
Breezy Heights
Bronson Peak
Bronsons Ridge 32s
Bronsons Ridge 60s
Brooks Add
Cameron Grove
Clarksville Second Add
Clear Lake Lndg
Coopers Run
Country Landing
Emerson Park
Emerson Park A B C D E K L M N
Emerson Pointe
Fairfield
Forest Lake Estates
Foxwood Ph 1
Foxwood Ph 3
Hackney Prop
Hi Alta Sub
Hilltop Reserve Ph 4
Hilltop Reserve Ph Ii
Holliday Bear Lake Sub 2
Ivy Trls
J W Wrays Sub
Jansen Subd
John Logan Sub
Lake Doe Cove Ph 03 G
Lake Doe Reserve
Lake Hammer Estates
Lake Heiniger Estates
Lake Mendelin Estates
Lakeside Ph I
Lakeside Ph I Amd 2
Lovell Terrace
Lynwood
Lynwood Revision
Marden Heights
Marlowes Add
Maudehelen Sub
Mc Neils Orange Villa
Meadowlark Landing
Montclair
None
Northcrest
Not On The List
Oak Lawn
Oak Lawn First Add
Oak Pointe
Oak Pointe South
Oak Pointed
Oaks Wekiwa
Paradise Heights
Paradise Point 1st Sec
Paradise Point 4th Sec
Piedmont Lakes Ph 01
Piedmont Lakes Ph 03
Piedmont Lakes Ph 04
Piedmont Park
Placid Hill
Royal Oak Estates
Sheeler Oaks Ph 01
Sheeler Oaks Ph 02 Sec B
Sheeler Oaks Ph 03a
Sheeler Oaks Ph 03b
Sheeler Oaks Ph 3b
Sheeler Pointe
Silver Rose Ph 02
Stewart Hmstd
Stockbridge
Vistaswaters Edge Ph 1
Vistaswaters Edge Ph 2
Votaw Village Ph 02
Wekiva Ridge Oaks 48 63
Wekiva Walk
Wekiwa Manor Sec 01
Wekiwa Manor Sec 3
West Apopka Hills
Whispering Winds
Wynwood
Wynwood Ph 1 2
Yogi Bears Jellystone Park Con



