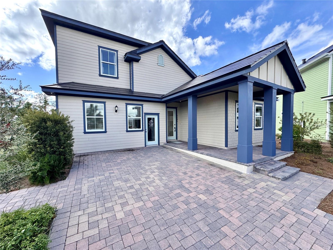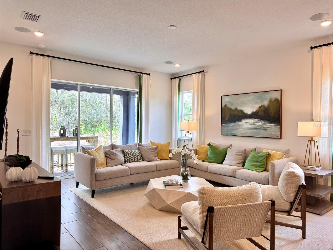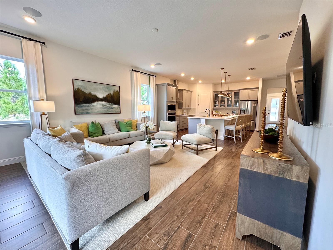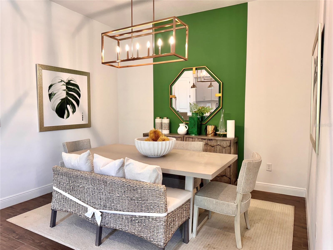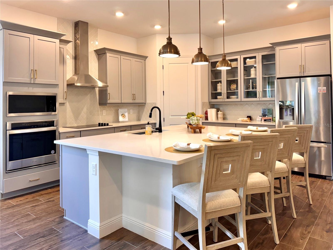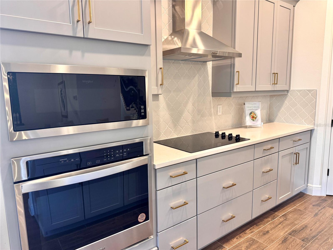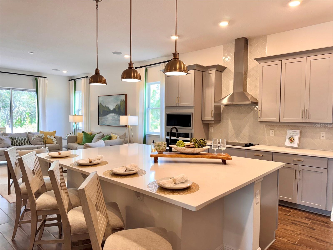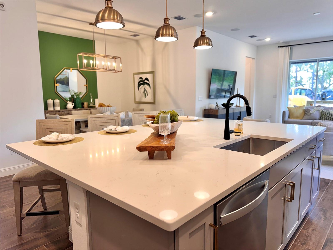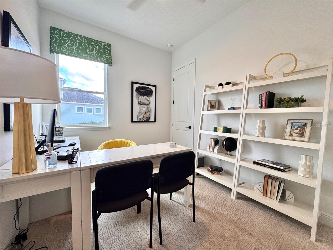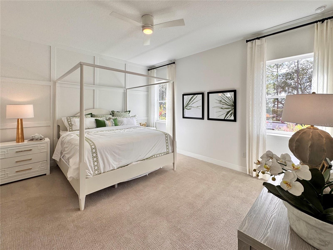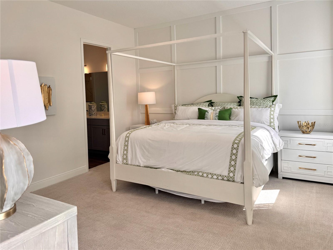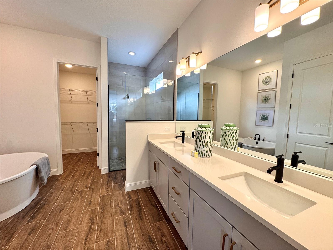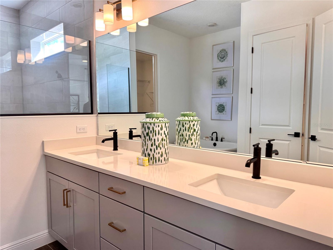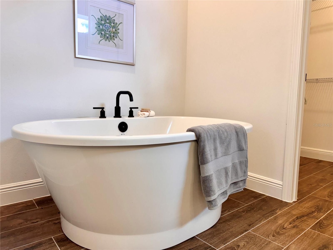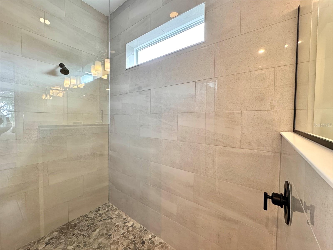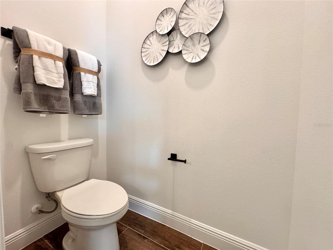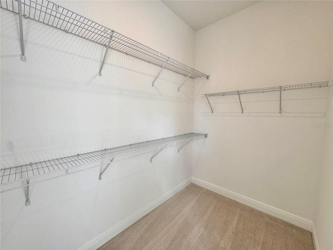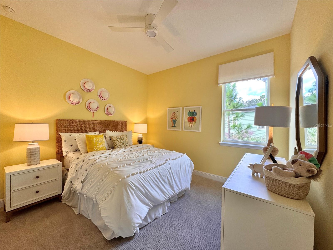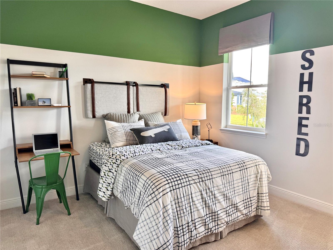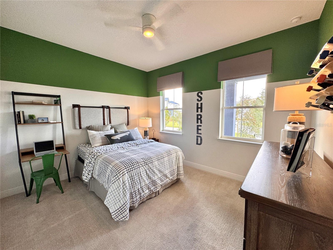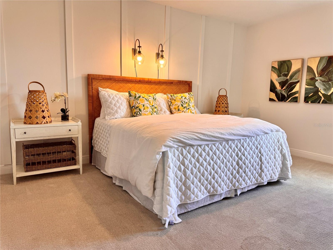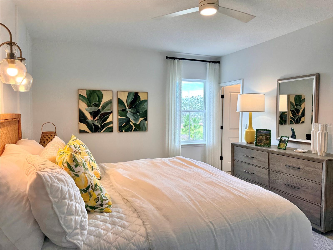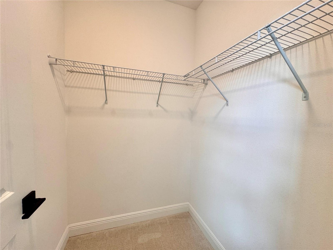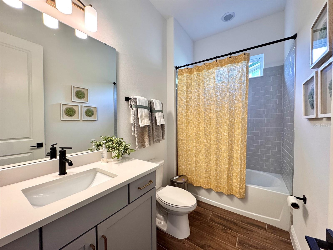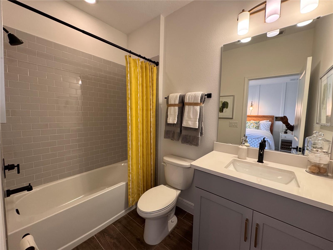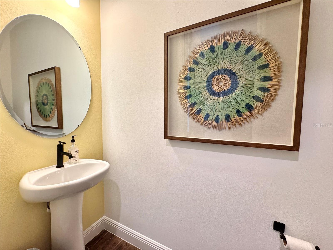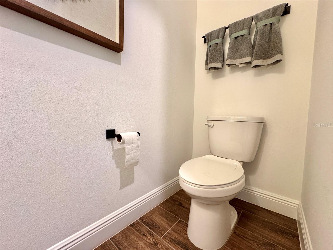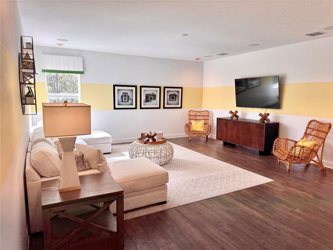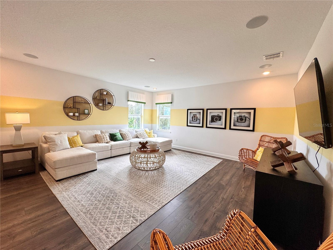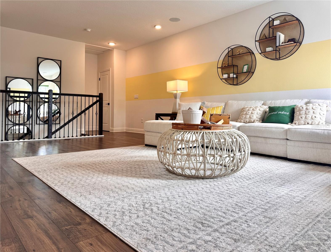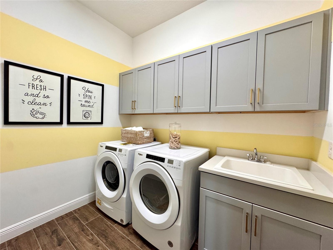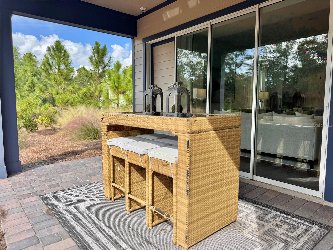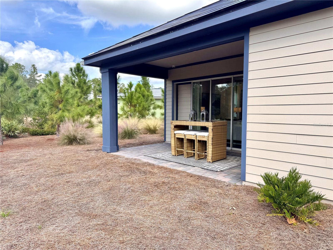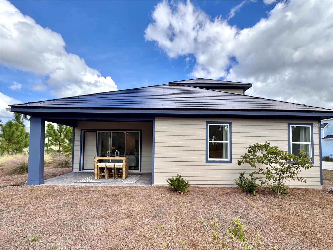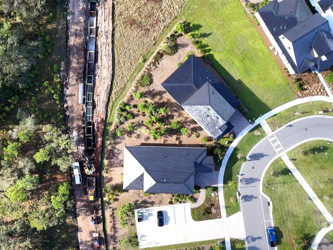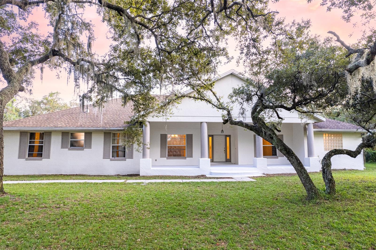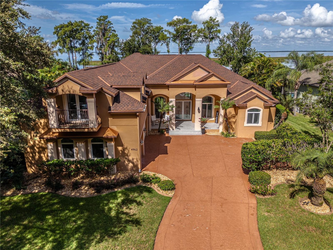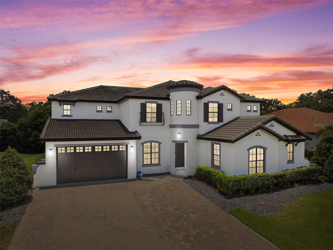Submit an Offer Now!
6406 Rover Way, SAINT CLOUD, FL 34771
Property Photos
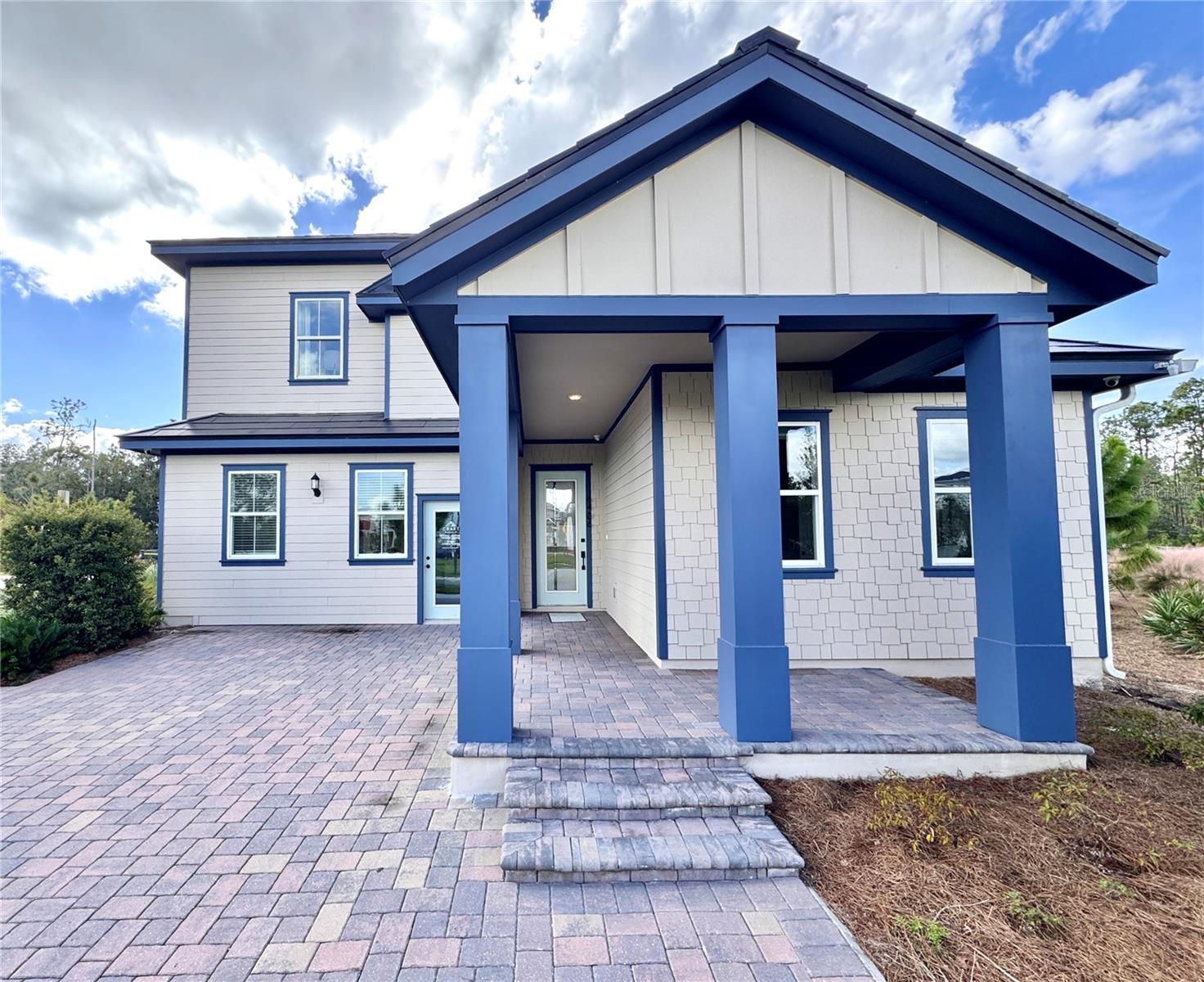
Priced at Only: $1,200,000
For more Information Call:
(352) 279-4408
Address: 6406 Rover Way, SAINT CLOUD, FL 34771
Property Location and Similar Properties
- MLS#: O6262208 ( Residential )
- Street Address: 6406 Rover Way
- Viewed: 2
- Price: $1,200,000
- Price sqft: $314
- Waterfront: No
- Year Built: 2022
- Bldg sqft: 3826
- Bedrooms: 4
- Total Baths: 4
- Full Baths: 3
- 1/2 Baths: 1
- Garage / Parking Spaces: 2
- Days On Market: 8
- Additional Information
- Geolocation: 28.3351 / -81.183
- County: OSCEOLA
- City: SAINT CLOUD
- Zipcode: 34771
- Subdivision: Weslyn Park Ph 1
- Elementary School: Harmony Community School (K 5)
- Middle School: Harmony Middle
- Provided by: CENTURY 21 CARIOTI
- Contact: Ketan Patel
- 407-573-2121
- DMCA Notice
-
DescriptionDiscover Luxury and Convenience in This Stunning Model Home Step into this beautifully designed 4 bedroom, 3.5 bath model home, offering a blend of modern elegance and practical comfort. The open concept layout boasts high ceilings and sleek tile flooring in the main living areas, with plush carpeting in the bedrooms for added coziness. The gourmet kitchen is a chefs dream, featuring built in ovens, a cooktop, stainless steel appliances, and an oversized breakfast bar/island perfect for entertaining or casual dining. The spacious primary suite is a true retreat, complete with a spa like ensuite bathroom showcasing a stand alone tub, a large walk in shower, and luxurious finishes. Upstairs, a generous bonus room and the fourth bedroom provide flexible living options, ideal for a media room, office, or guest quarters. Adding to its allure, this home includes a state of the art Tesla solar roof with backup power, combining sustainability with efficiency. Located in a vibrant area, enjoy easy access to shopping, restaurants, parks, and highly rated schools. This property presents a unique investment opportunity, sold with a lease to the builder in place. Dont miss the chance to own this exceptional model home with endless possibilities!
Payment Calculator
- Principal & Interest -
- Property Tax $
- Home Insurance $
- HOA Fees $
- Monthly -
Features
Building and Construction
- Builder Model: Azalea
- Builder Name: Dream Finders Homes
- Covered Spaces: 0.00
- Exterior Features: Irrigation System, Sidewalk, Sliding Doors
- Flooring: Carpet, Tile
- Living Area: 3451.00
- Roof: Shingle
Property Information
- Property Condition: Completed
Land Information
- Lot Features: Level, Sidewalk, Paved, Unincorporated
School Information
- Middle School: Harmony Middle
- School Elementary: Harmony Community School (K-5)
Garage and Parking
- Garage Spaces: 2.00
- Open Parking Spaces: 0.00
- Parking Features: Driveway, Garage Door Opener
Eco-Communities
- Water Source: Public
Utilities
- Carport Spaces: 0.00
- Cooling: Central Air
- Heating: Central, Electric
- Pets Allowed: Yes
- Sewer: Public Sewer
- Utilities: BB/HS Internet Available, Cable Available, Electricity Connected, Phone Available, Public, Sewer Connected, Solar, Underground Utilities, Water Connected
Amenities
- Association Amenities: Park, Pool
Finance and Tax Information
- Home Owners Association Fee Includes: Pool
- Home Owners Association Fee: 415.05
- Insurance Expense: 0.00
- Net Operating Income: 0.00
- Other Expense: 0.00
- Tax Year: 2023
Other Features
- Appliances: Cooktop, Dishwasher, Disposal, Dryer, Electric Water Heater, Microwave, Range Hood, Refrigerator, Washer
- Association Name: Weslyn Park Master Association/Artemis Lifestyles
- Association Phone: 407-705-2190 x43
- Country: US
- Furnished: Unfurnished
- Interior Features: Crown Molding, High Ceilings, Living Room/Dining Room Combo, Open Floorplan, Primary Bedroom Main Floor, Solid Wood Cabinets, Split Bedroom, Stone Counters, Thermostat, Walk-In Closet(s)
- Legal Description: WESLYN PARK PH 1 PB 31 PGS 86-96 LOT 34
- Levels: Two
- Area Major: 34771 - St Cloud (Magnolia Square)
- Occupant Type: Tenant
- Parcel Number: 02-25-31-5537-0001-0340
- Style: Coastal
- View: Trees/Woods
- Zoning Code: PD
Similar Properties
Nearby Subdivisions
Amelia Groves
Ashley Oaks
Ashley Oaks 2
Ashton Park
Avellino
Barrington
Bay Lake Farms At Saint Cloud
Bay Lake Ranch
Blackstone
Brack Ranch
Breezy Pines
Bridgewalk
Bridgewalk 40s
Bridgewalk Ph 1a
Bridgewalk Ph 1b 2a 2b
Canopy Walk Ph 1
Canopy Walk Ph 2
Center Lake On The Park
Chisholm Estates
Chisholm Trails
Country Meadow N
Country Meadow North
Del Webb Sunbridge
Del Webb Sunbridge Ph 1
Del Webb Sunbridge Ph 1c
Del Webb Sunbridge Ph 1d
Del Webb Sunbridge Ph 2a
East Lake Cove Ph 1
East Lake Cove Ph 2
East Lake Park Ph 35
Ellington Place
Estates Of Westerly
Florida Agricultural Co
Gardens At Lancaster Park
Glenwood Ph 2
Hammock Pointe
Hanover Reserve Rep
Harmony Central Ph 1
Lake Ajay Village
Lake Pointe
Lancaster Park East
Lancaster Park East Ph 1
Lancaster Park East Ph 2
Lancaster Park East Ph 3 4
Lancaster Park East Ph 3 4 Pb
Live Oak Lake Ph 1
Live Oak Lake Ph 3
Lizzie Ridge
Mill Stream Estates
New Eden On The Lakes
Northshore Stage 2
Nova Bay 4
Nova Grove
Nova Grove Ph 2
Nova Grv
Oakwood Shores
Old Melbourne Estates
Pine Glen
Prairie Oaks
Preserve At Turtle Creek
Preserve At Turtle Creek Ph 2
Preserve At Turtle Creek Ph 3
Preserveturtle Crk Ph 3 4
Preserveturtle Crk Ph 5
Preston Cove
Preston Cove Ph 1 2
Runnymede North Half Town Of
Shelter Cove
Silver Spgs
Silver Spgs 2
Sola Vista
Split Oak Estates
Split Oak Reserve
Starline Estates
Stonewood Estates
Summerly Ph 2
Summerly Ph 3
Sunbrooke
Sunbrooke Ph 1
Sunbrooke Ph 2
Suncrest
Sunset Grove
Sunset Grove Ph 1
Sunset Groves Ph 2
Terra Vista
The Crossings
The Landings At Live Oak
The Waters At Center Lake Ranc
Thompson Grove
Tindall Bay Estates
Trinity Place Ph 1
Turtle Creek Ph 1a
Turtle Creek Ph 1b
Twin Lake Terrace
Tyson 3
Underwood Estates
Waterside Vista
Weslyn Park
Weslyn Park In Sunbridge
Weslyn Park Ph 1
Weslyn Park Ph 2
Whip O Will Hill
Wiregrass
Wiregrass Ph 1
Wiregrass Ph 2



