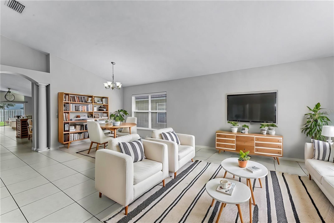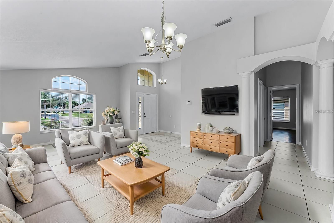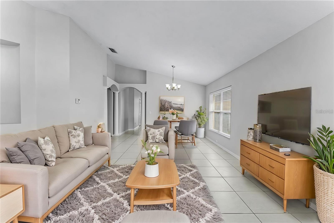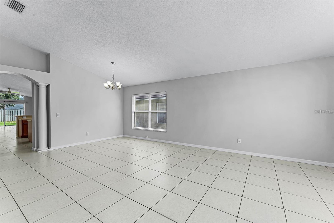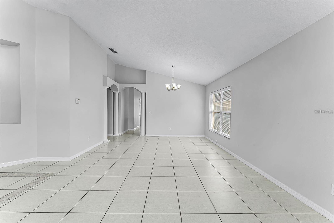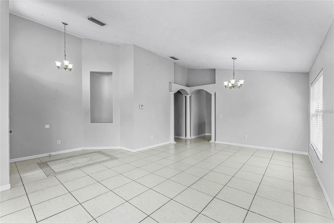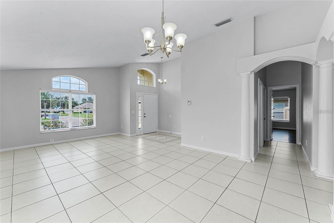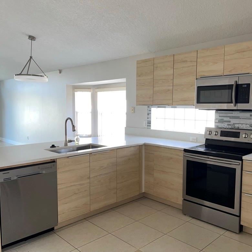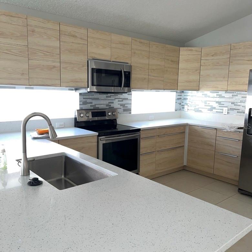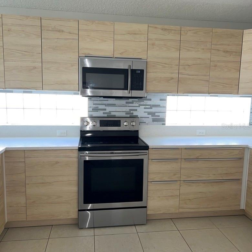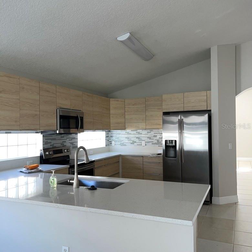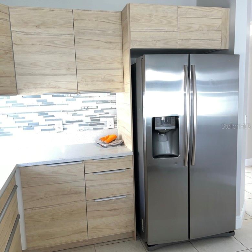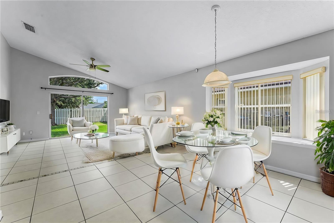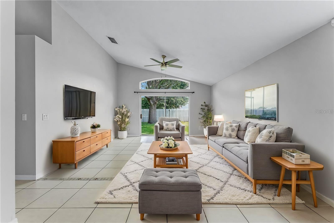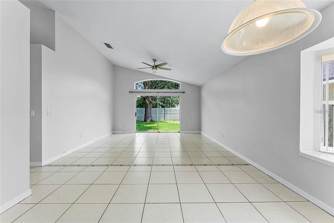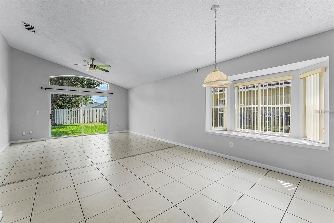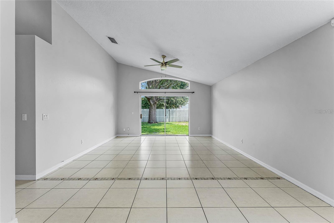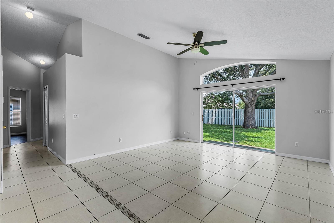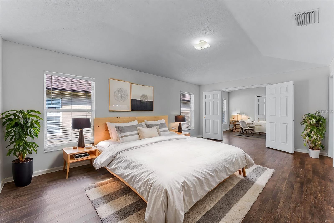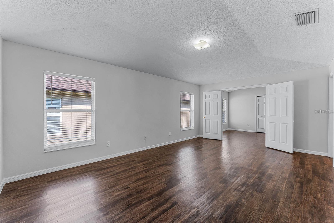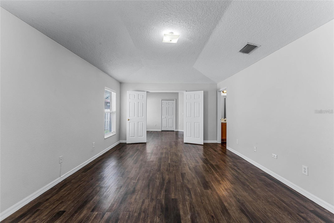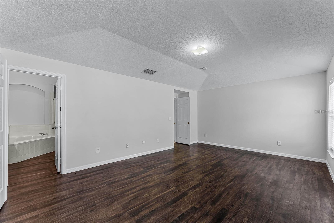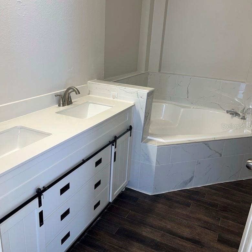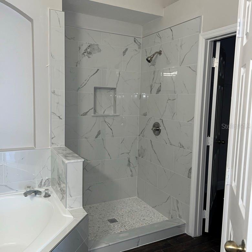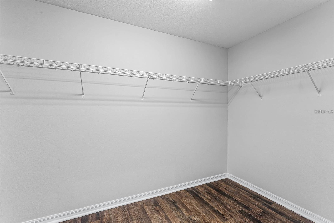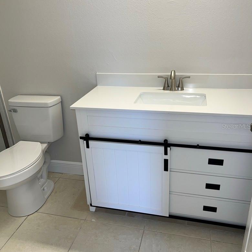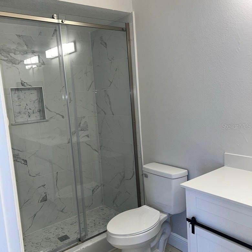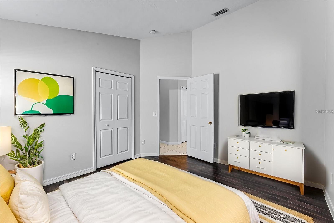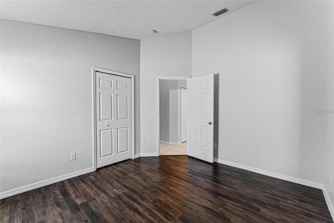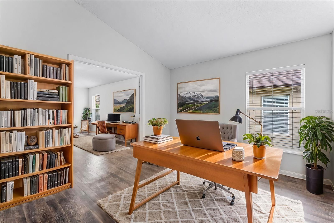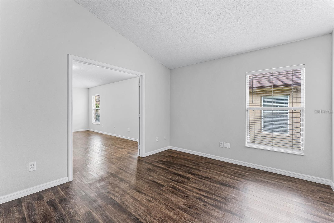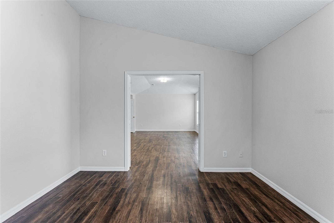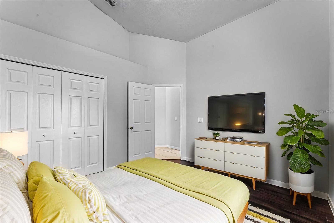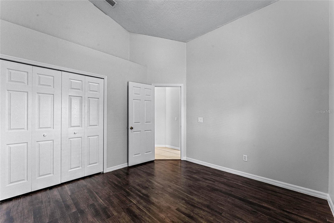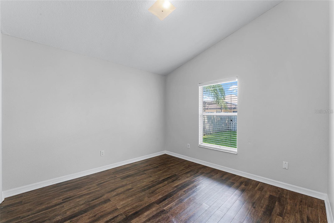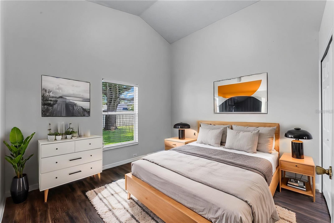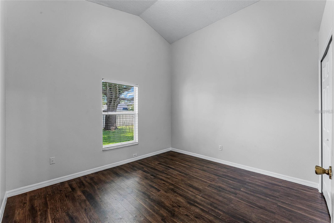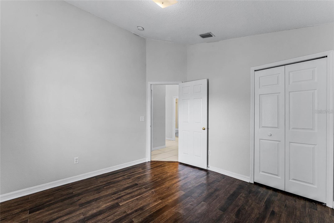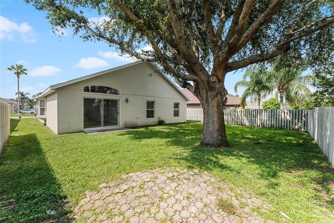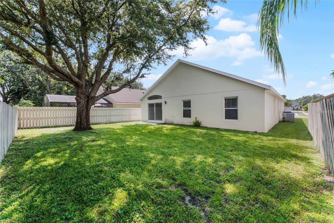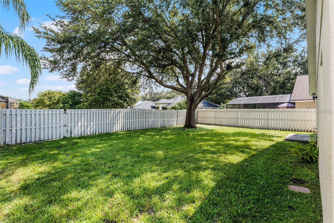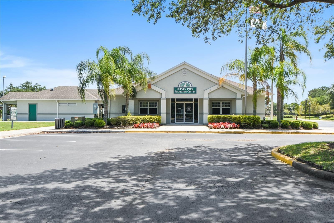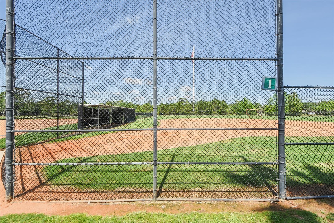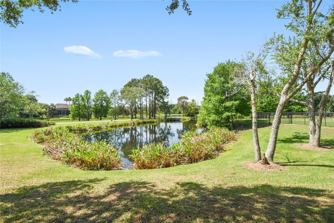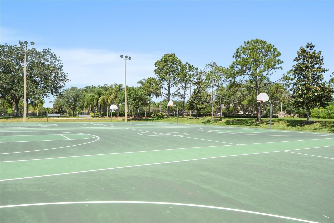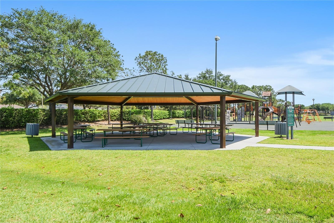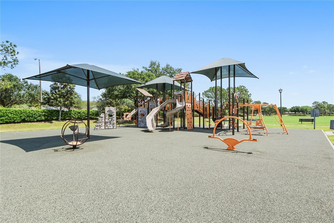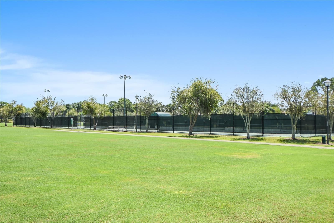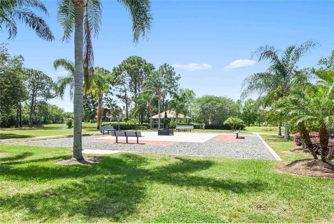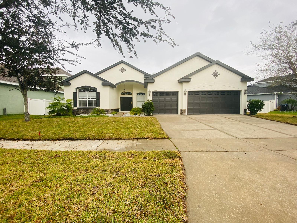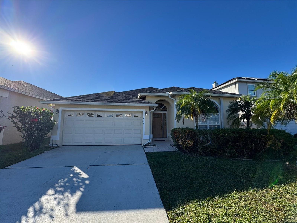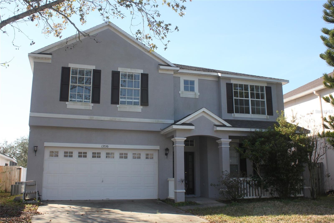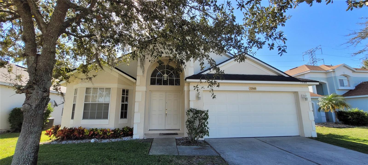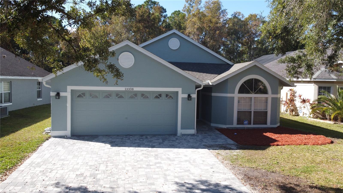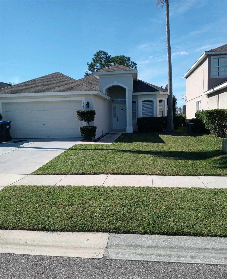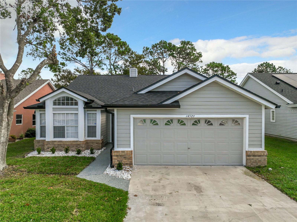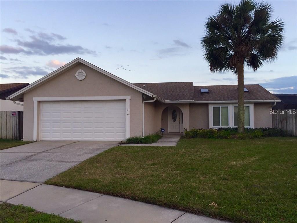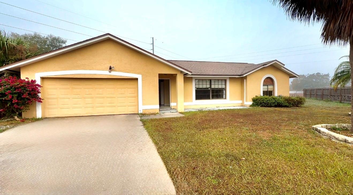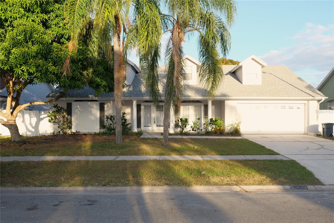Submit an Offer Now!
4909 Casa Vista Drive, ORLANDO, FL 32837
Property Photos
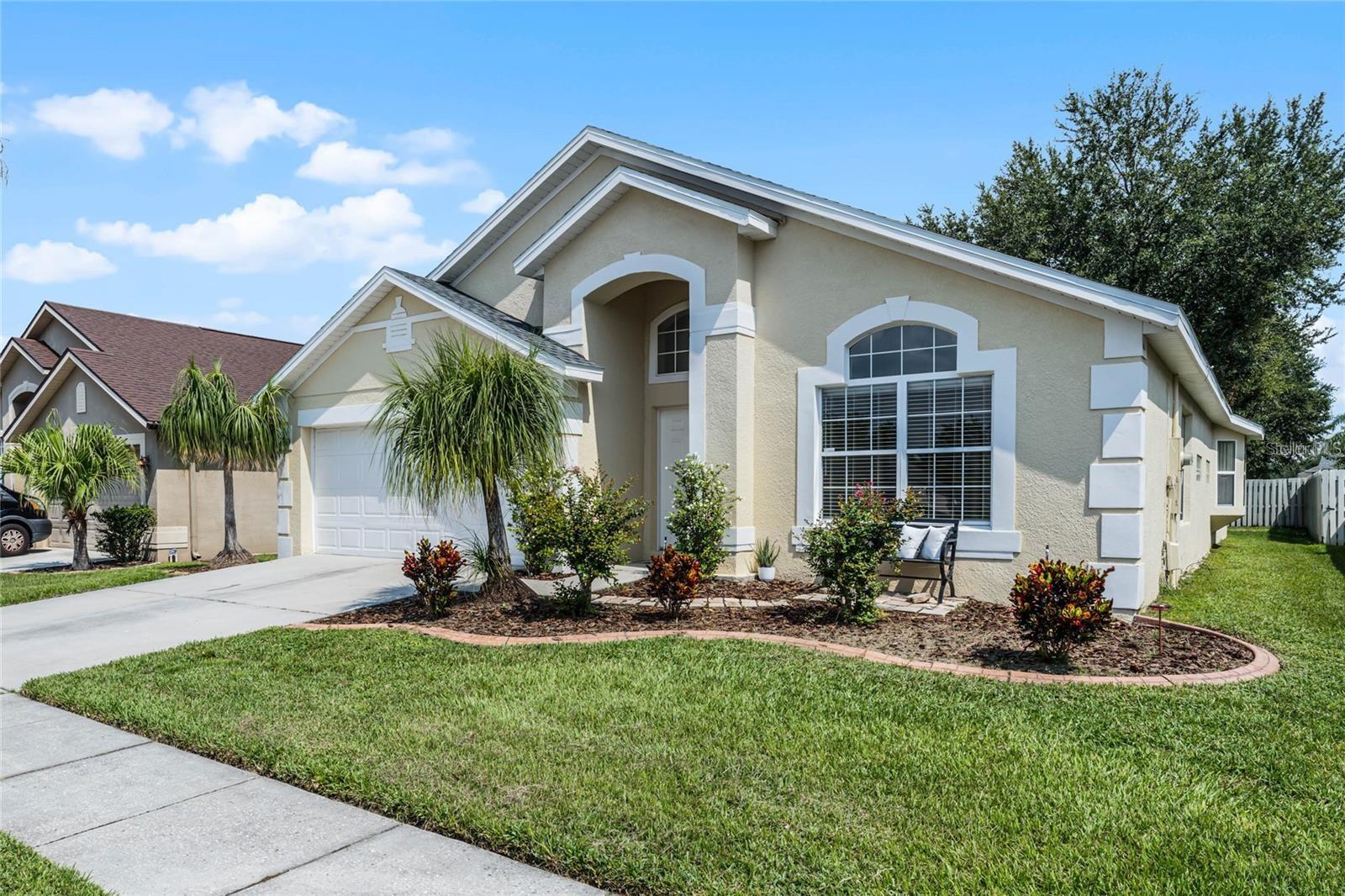
Priced at Only: $2,900
For more Information Call:
(352) 279-4408
Address: 4909 Casa Vista Drive, ORLANDO, FL 32837
Property Location and Similar Properties
- MLS#: O6262517 ( Residential Lease )
- Street Address: 4909 Casa Vista Drive
- Viewed: 12
- Price: $2,900
- Price sqft: $1
- Waterfront: No
- Year Built: 2002
- Bldg sqft: 2180
- Bedrooms: 4
- Total Baths: 2
- Full Baths: 2
- Garage / Parking Spaces: 2
- Days On Market: 32
- Additional Information
- Geolocation: 28.3634 / -81.4536
- County: ORANGE
- City: ORLANDO
- Zipcode: 32837
- Subdivision: Hunters Creek Tr 526 Ph 01
- Elementary School: West Creek Elem
- Middle School: Hunter's Creek Middle
- High School: Freedom High School
- Provided by: MARKET CONNECT REALTY LLC
- Contact: Ivan Rocco, PA
- 407-250-4708

- DMCA Notice
-
DescriptionThis stunning single story rental offers a spacious and open floor plan, ideal for relaxing and entertaining. The kitchen features modern appliances, ample cabinet space, and a cozy dinette area that opens seamlessly to the family room. The primary bedroom comes with a private office, creating the perfect retreat for work or relaxation. With a brand new roof, elegant tile flooring, and wood laminate floors, this home combines style and comfort. Step outside to enjoy the beautiful curb appeal and fully fenced backyardperfect for outdoor living. Nestled in the highly sought after Hunters Creek community, residents can take advantage of a variety of amenities, including biking trails, tot lots, tennis and pickleball courts, bark parks, community recreation centers, and year round festivals. Conveniently located just minutes from shopping, dining, and entertainment, with easy access to major highways, this home places you at the heart of everything Central Florida has to offer. Dont miss out on this exceptional rental opportunityschedule a tour today!
Payment Calculator
- Principal & Interest -
- Property Tax $
- Home Insurance $
- HOA Fees $
- Monthly -
Features
Building and Construction
- Covered Spaces: 0.00
- Flooring: Hardwood, Tile
- Living Area: 2168.00
School Information
- High School: Freedom High School
- Middle School: Hunter's Creek Middle
- School Elementary: West Creek Elem
Garage and Parking
- Garage Spaces: 2.00
- Open Parking Spaces: 0.00
Eco-Communities
- Water Source: Public
Utilities
- Carport Spaces: 0.00
- Cooling: Central Air
- Heating: Central, Electric
- Pets Allowed: Breed Restrictions, Pet Deposit, Yes
- Sewer: Public Sewer
- Utilities: BB/HS Internet Available, Electricity Connected
Finance and Tax Information
- Home Owners Association Fee: 0.00
- Insurance Expense: 0.00
- Net Operating Income: 0.00
- Other Expense: 0.00
Other Features
- Appliances: Dishwasher, Disposal, Electric Water Heater, Ice Maker, Microwave, Range, Refrigerator
- Association Name: Hunters Creek Community Association
- Association Phone: 407-240-6000
- Country: US
- Furnished: Unfurnished
- Interior Features: Eat-in Kitchen, Kitchen/Family Room Combo, Living Room/Dining Room Combo, Open Floorplan, Thermostat, Vaulted Ceiling(s), Walk-In Closet(s)
- Levels: One
- Area Major: 32837 - Orlando/Hunters Creek/Southchase
- Occupant Type: Vacant
- Parcel Number: 30-24-29-3104-00-730
- Possession: Rental Agreement
- Views: 12
Owner Information
- Owner Pays: None
Similar Properties
Nearby Subdivisions
Audubon Vlshunters Crk Condo
Caprihunters Crk Condo
Chartres Gardens B
Deerfield Ph 01a
Deerfield Ph 01c
Deerfield Ph 02a
Deerfield Ph 02b
Falcon Trace
Falcon Trace 453
Golfview At Hunters Creek Ph 0
Hawthorne Village
Heritage Place 02 42151
Heritage Place 02 Ph 02 45111
Hunters Creek Tr 140 Ph 01
Hunters Creek Tr 145 Ph 02
Hunters Creek Tr 145 Ph 03
Hunters Creek Tr 310
Hunters Creek Tr 430a Ph 01
Hunters Creek Tr 430a Ph 02
Hunters Creek Tr 526 Ph 01
Hunters Creek Tr 526 Ph 02
Hunters Creek Tr 530
Palms Villa Residences
Pepper Mill Sec 01
Pepper Mill Sec 9
Sky Lake South
Sky Lake Southa Add 03
Southchase
Southchase Ph 01a Prcl 10
Southchase Ph 01a Prcl 14 15
Southchase Ph 1a 4 And 15
Villanovahunters Crk
Windsor Walk



