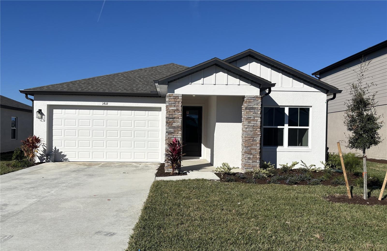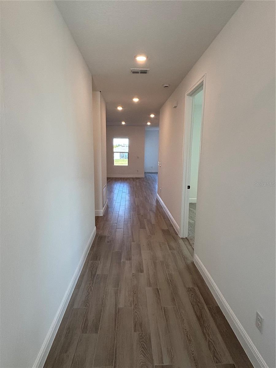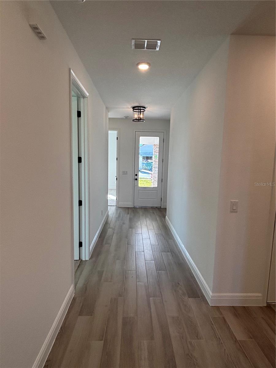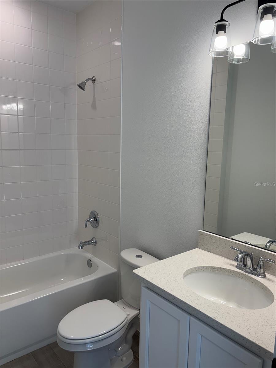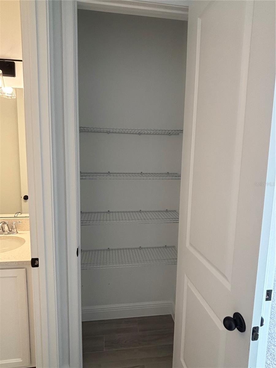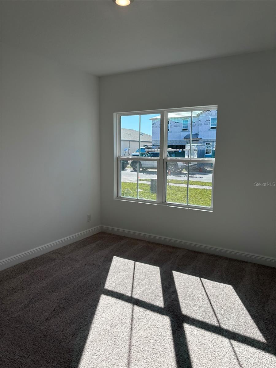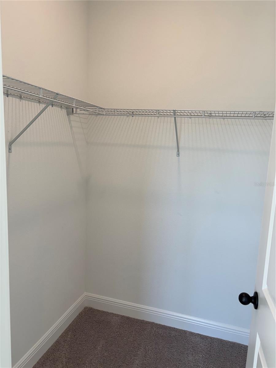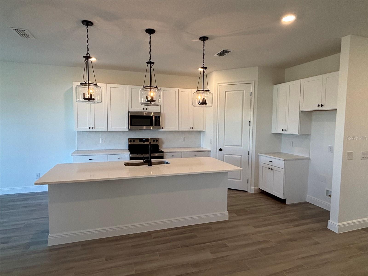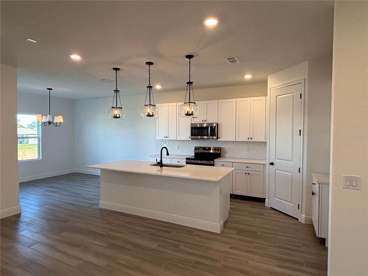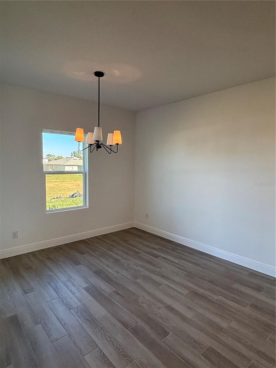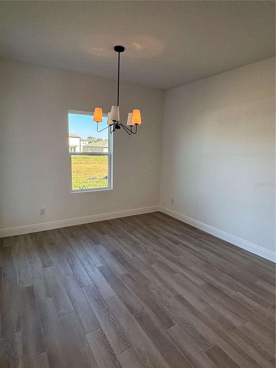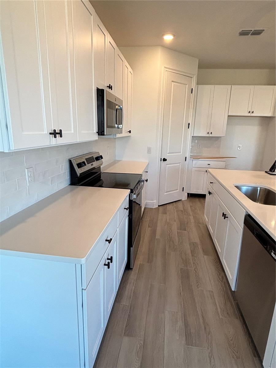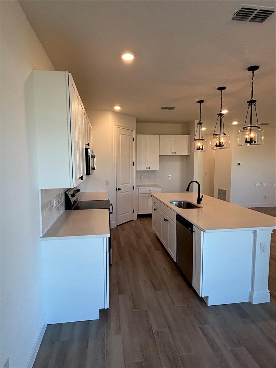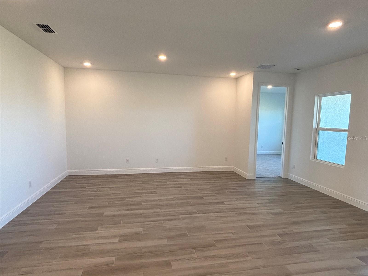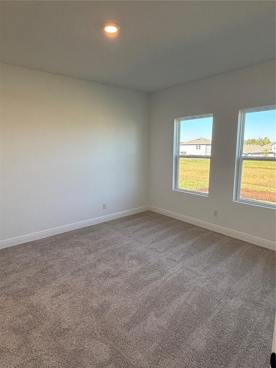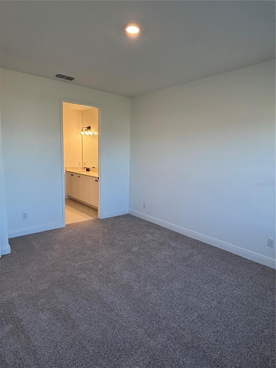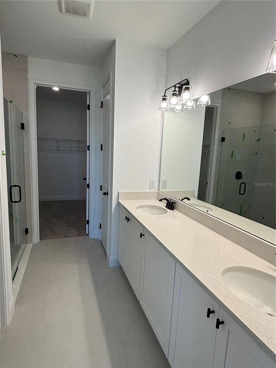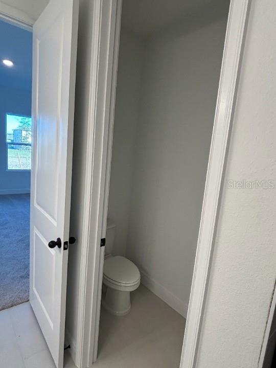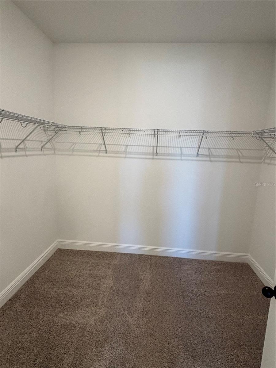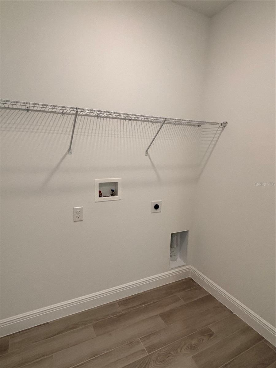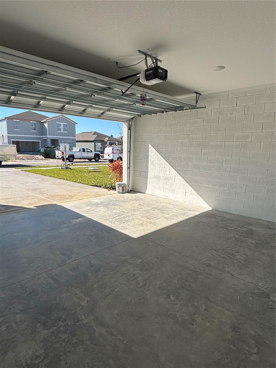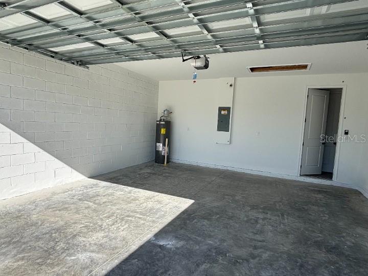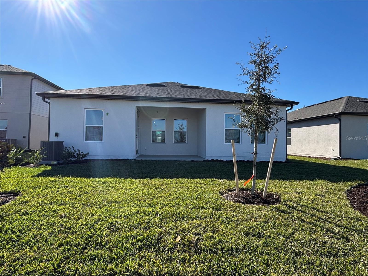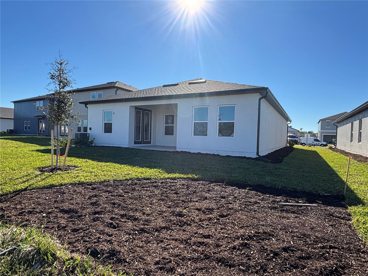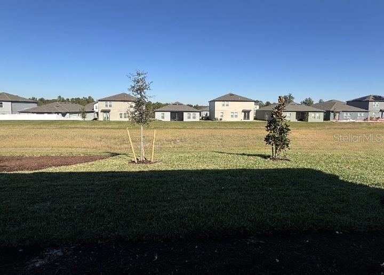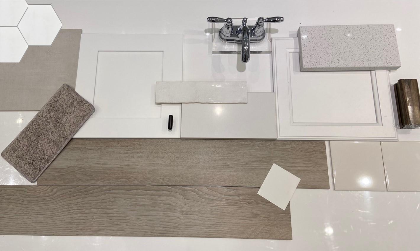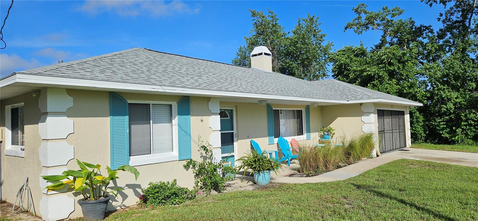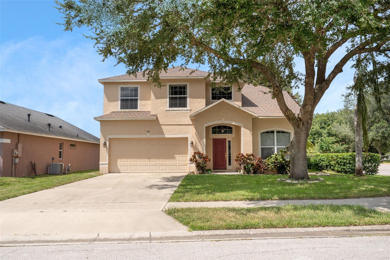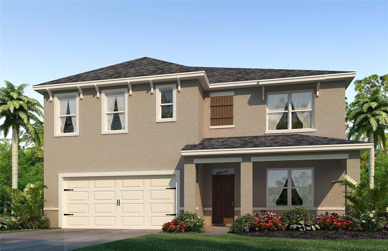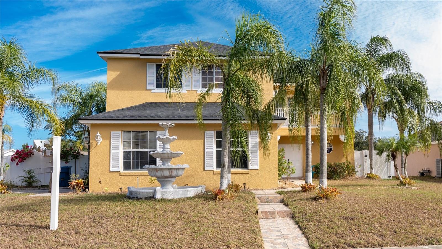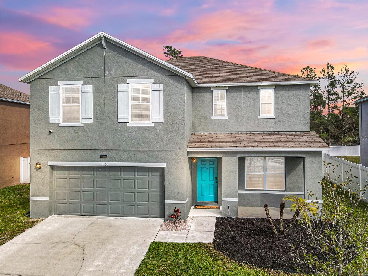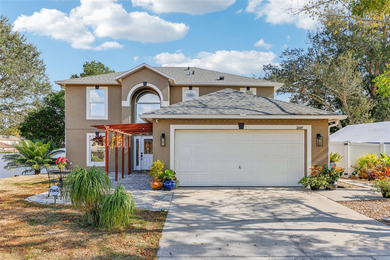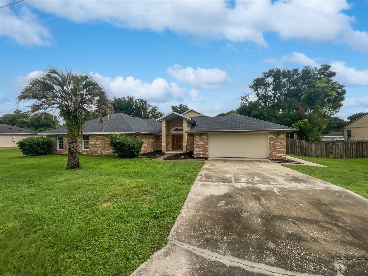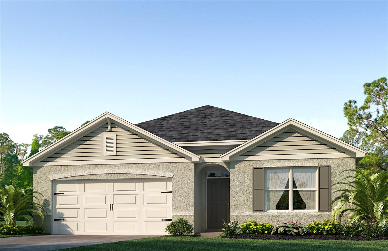Submit an Offer Now!
1418 Arbor Hill Drive, DELTONA, FL 32725
Property Photos
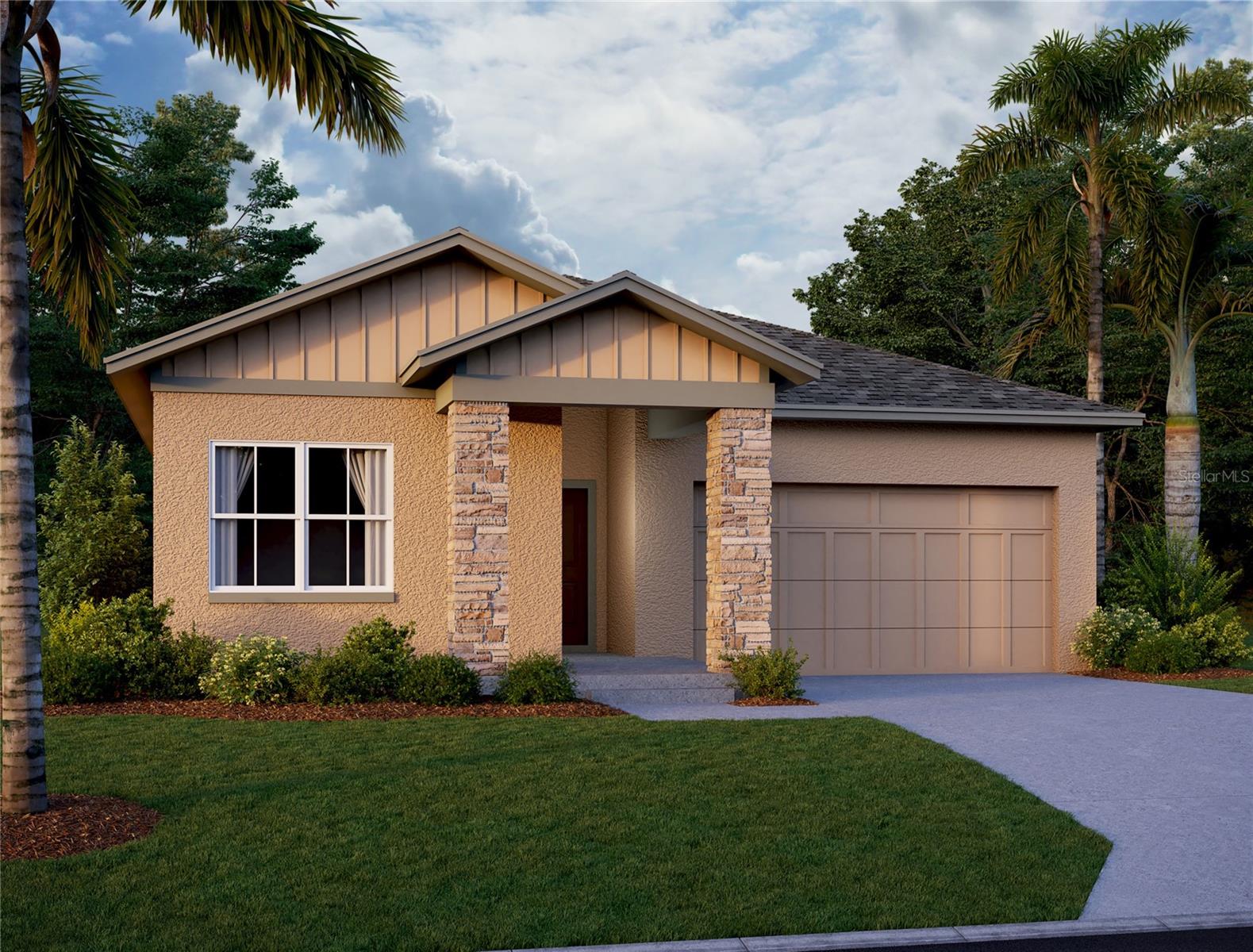
Priced at Only: $399,990
For more Information Call:
(352) 279-4408
Address: 1418 Arbor Hill Drive, DELTONA, FL 32725
Property Location and Similar Properties
- MLS#: O6263172 ( Residential )
- Street Address: 1418 Arbor Hill Drive
- Viewed: 1
- Price: $399,990
- Price sqft: $167
- Waterfront: No
- Year Built: 2024
- Bldg sqft: 2397
- Bedrooms: 3
- Total Baths: 2
- Full Baths: 2
- Garage / Parking Spaces: 2
- Days On Market: 27
- Additional Information
- Geolocation: 28.9107 / -81.2372
- County: VOLUSIA
- City: DELTONA
- Zipcode: 32725
- Subdivision: Hampton Oaks
- Elementary School: Spirit Elem
- Middle School: Deltona
- High School: Deltona
- Provided by: ASHTON ORLANDO RESIDENTIAL LLC
- Contact: Robert Williams
- 407-647-3700

- DMCA Notice
-
DescriptionUnder Construction. Brand new home located in Deltona, just minutes north of Orlando. This is our most popular 3 bedroom home with lots of storage space. The private covered lanai is a great place to enjoy the quiet backyard that backs up to our wet/dry retention. This home features our Harmony Premium Collection. White 42' cabinets with large island and single basin stainless sink. The kitchen also features stainless steel appliances. Primary suite has a bathroom to impress with optional toilet room door, frameless shower, large walk in closet, and extended vanity. Shower has a bench and niche for added luxury. Upgraded baseboards also included.
Payment Calculator
- Principal & Interest -
- Property Tax $
- Home Insurance $
- HOA Fees $
- Monthly -
Features
Building and Construction
- Builder Model: Hawkins
- Builder Name: Ashton Woods
- Covered Spaces: 0.00
- Exterior Features: Irrigation System, Rain Gutters, Sidewalk, Sprinkler Metered
- Flooring: Carpet, Ceramic Tile
- Living Area: 1752.00
- Roof: Shingle
Property Information
- Property Condition: Under Construction
Land Information
- Lot Features: City Limits, In County, Sidewalk, Paved
School Information
- High School: Deltona High
- Middle School: Deltona Middle
- School Elementary: Spirit Elem
Garage and Parking
- Garage Spaces: 2.00
- Parking Features: Driveway, Garage Door Opener
Eco-Communities
- Water Source: Public
Utilities
- Carport Spaces: 0.00
- Cooling: Central Air
- Heating: Electric
- Pets Allowed: Cats OK, Dogs OK
- Sewer: Public Sewer
- Utilities: BB/HS Internet Available, Electricity Connected, Fiber Optics, Fire Hydrant, Public, Sewer Connected, Sprinkler Meter, Street Lights, Underground Utilities, Water Connected
Finance and Tax Information
- Home Owners Association Fee Includes: Maintenance Grounds
- Home Owners Association Fee: 200.00
- Net Operating Income: 0.00
- Tax Year: 2023
Other Features
- Appliances: Dishwasher, Disposal, Electric Water Heater, Microwave, Range
- Association Name: Associa- Jacquelin Rothwell
- Association Phone: 407-455-5950
- Country: US
- Interior Features: Kitchen/Family Room Combo, Open Floorplan, Primary Bedroom Main Floor, Thermostat, Walk-In Closet(s)
- Legal Description: 20-18-31 LOT 226 HAMPTON OAKS MB 61 PGS 108-118 PER OR 7927 PG 4259 PER OR 7927 PG 4264 PER OR 8577 PG 4451
- Levels: One
- Area Major: 32725 - Deltona / Enterprise
- Occupant Type: Vacant
- Parcel Number: 8120-09-00-2260
- Style: Traditional
- Zoning Code: PUD
Similar Properties
Nearby Subdivisions
Arbor Rdg Un 5
Arbor Ridge
Coventry Rep
Deltona
Deltona Lakes
Deltona Lakes Unit 09
Deltona Lakes Unit 14
Deltona Lakes Unit 52
Golf Club Estates Condo
Hampton Oaks
Lake Baton Estates
Lake Gleason Reserve
Live Oak Estates
None
Not On List
Not On The List
Other
Pine Trace Ph 02
Rochelle Rdg
Saxon Ridge Ph 01
Saxon Ridge Ph 03
Sterling Park
Stone Island Estates
Stone Island Estates Unit 03
Timbercrest



