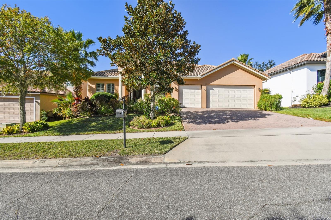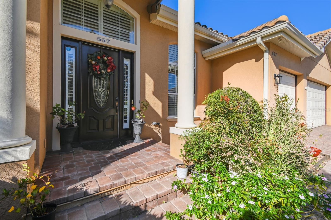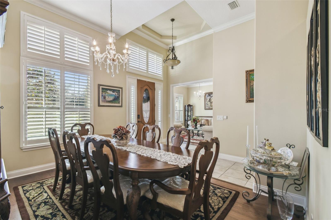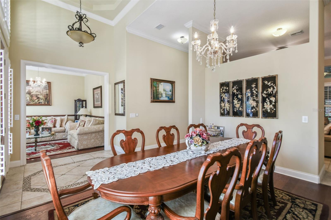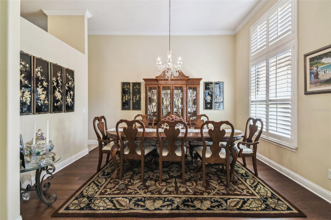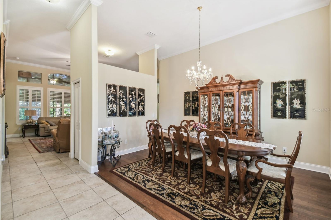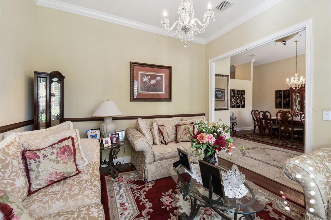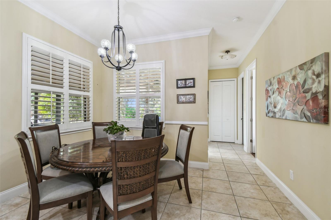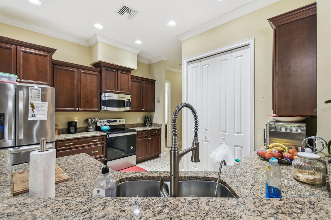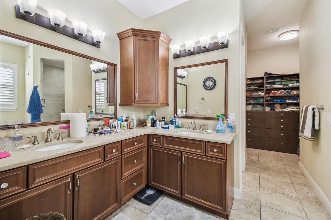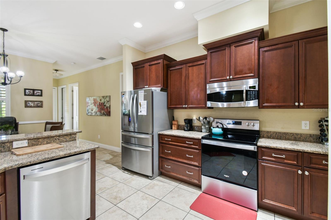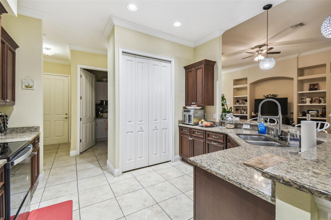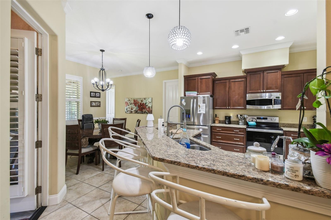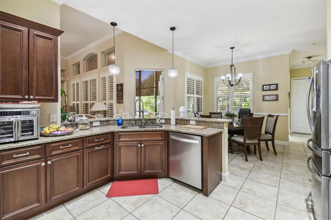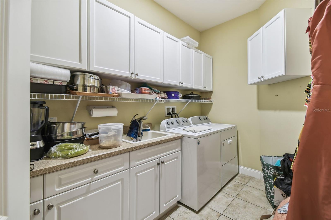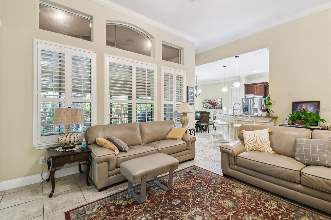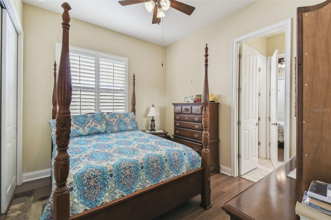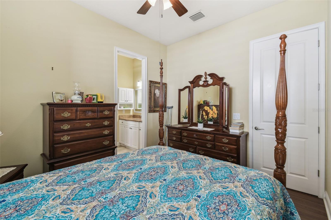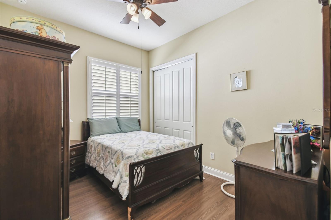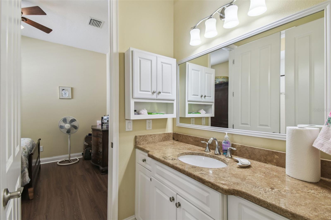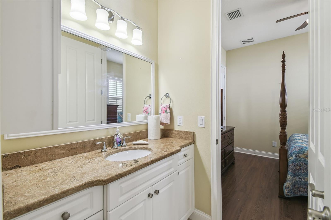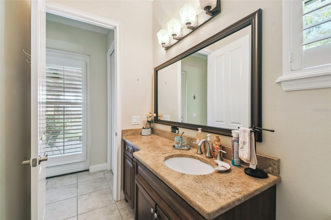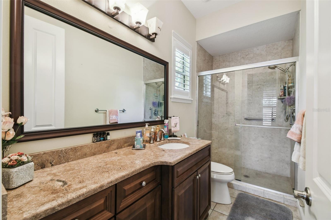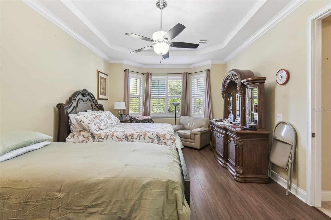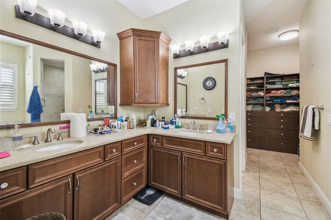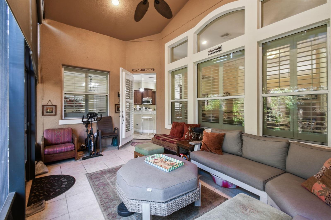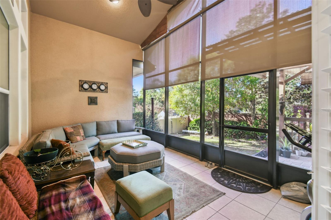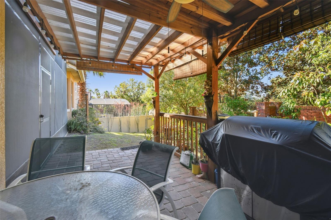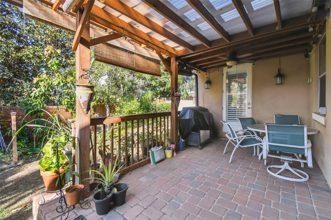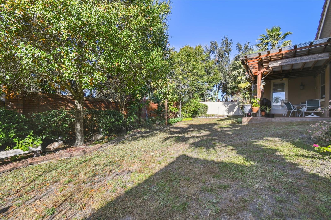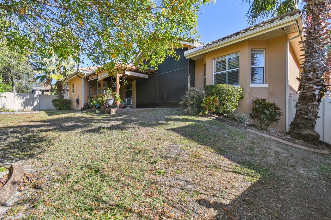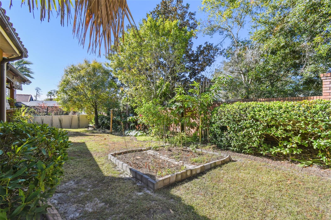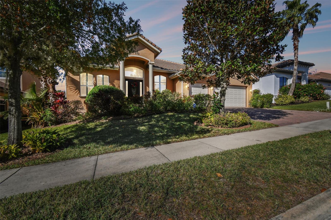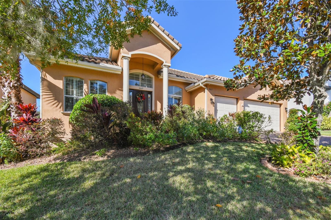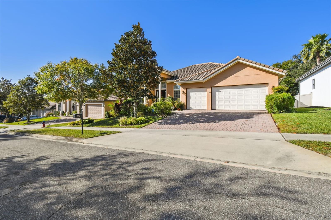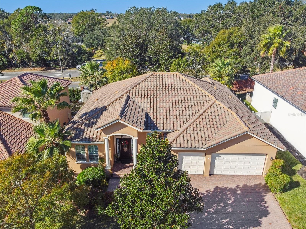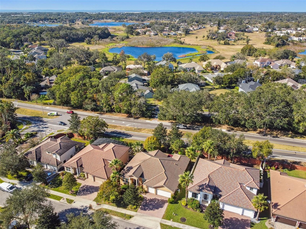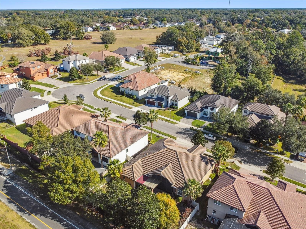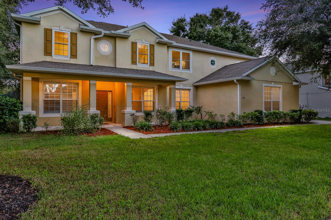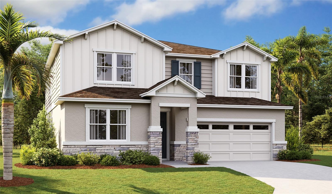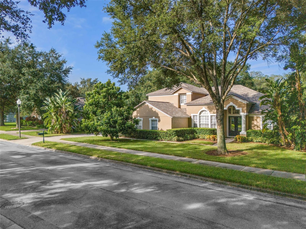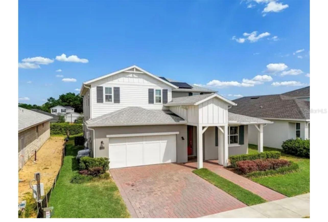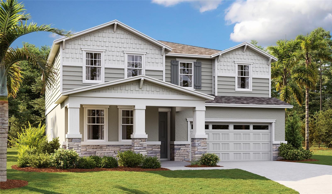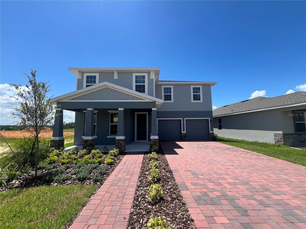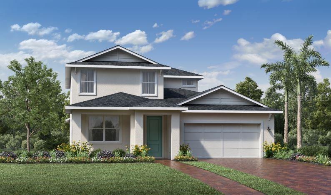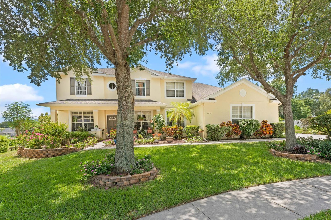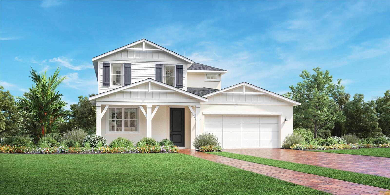Submit an Offer Now!
667 Sanctuary Golf Place, APOPKA, FL 32712
Property Photos
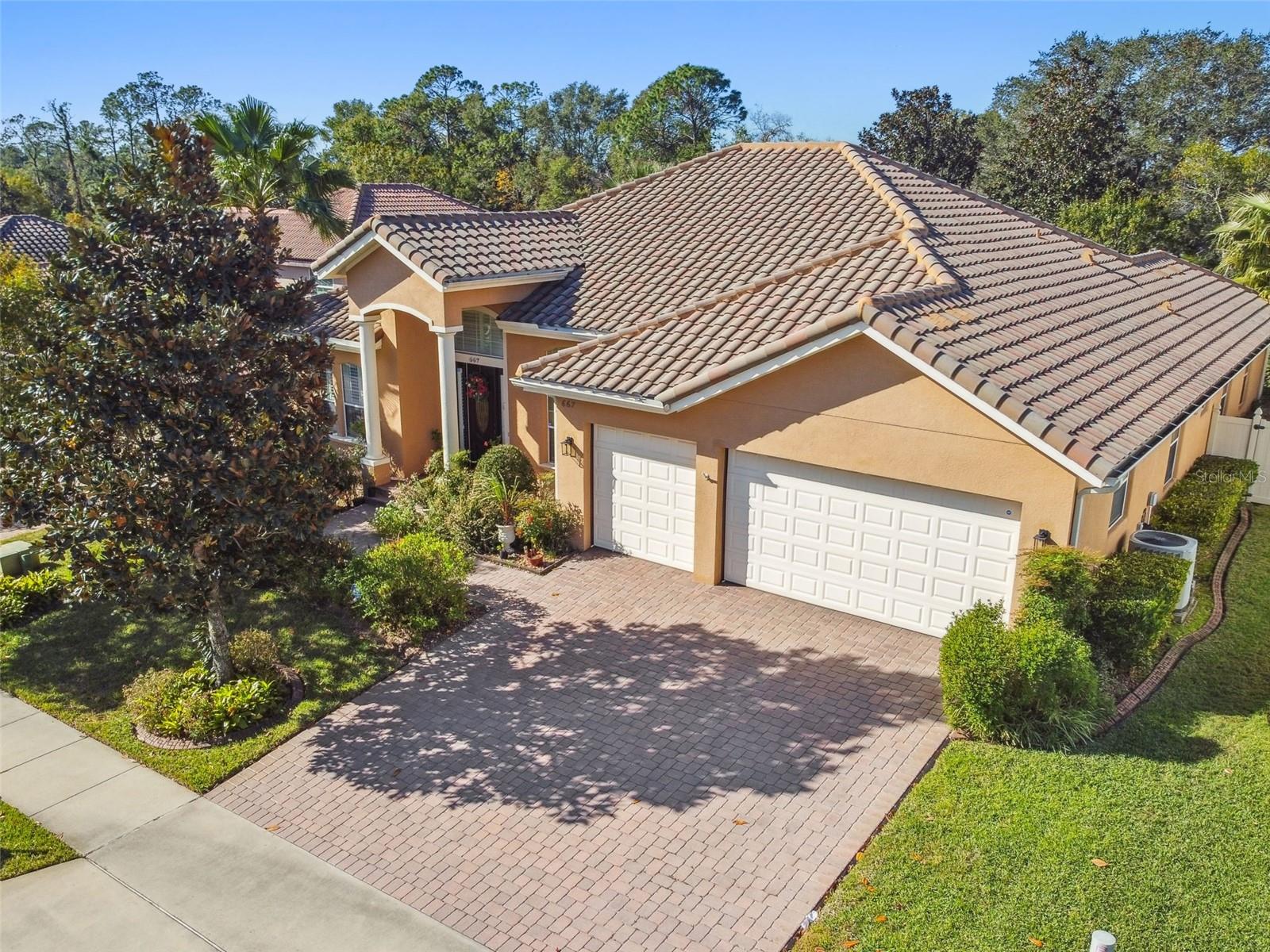
Priced at Only: $599,900
For more Information Call:
(352) 279-4408
Address: 667 Sanctuary Golf Place, APOPKA, FL 32712
Property Location and Similar Properties
- MLS#: O6263253 ( Residential )
- Street Address: 667 Sanctuary Golf Place
- Viewed: 2
- Price: $599,900
- Price sqft: $180
- Waterfront: No
- Year Built: 2012
- Bldg sqft: 3324
- Bedrooms: 4
- Total Baths: 3
- Full Baths: 3
- Garage / Parking Spaces: 3
- Days On Market: 5
- Additional Information
- Geolocation: 28.7034 / -81.5252
- County: ORANGE
- City: APOPKA
- Zipcode: 32712
- Subdivision: Sanctuary Golf Estates
- Provided by: LOKATION
- Contact: Debbie Olson LLC
- 954-545-5583

- DMCA Notice
-
DescriptionThis exquisite residence boasts a striking Barrel Tile Roof and welcoming paver driveway leading to a spacious 3 car garage. Inside, elegance abounds with Plantation shutters, hardwood floors, and crown molding. The gourmet kitchen features Granite countertops and updated Stainless Steel appliances. Entertain in the formal dining room or utilize the flex room with French doors as an office, formal living room or potential 5th bedroom (add a closet). The thoughtfully designed split bedroom floor plan includes a master suite, two bedrooms with a Jack & Jill bath, and a fourth bedroom near a third full bath. Relax on the private screened lanai, enjoy grilling out on the patio, and benefit from the privacy of a fenced backyard. Your dream home awaits!
Payment Calculator
- Principal & Interest -
- Property Tax $
- Home Insurance $
- HOA Fees $
- Monthly -
Features
Building and Construction
- Covered Spaces: 0.00
- Exterior Features: Irrigation System, Sprinkler Metered
- Fencing: Fenced, Masonry, Vinyl
- Flooring: Hardwood, Tile
- Living Area: 2499.00
- Roof: Tile
Property Information
- Property Condition: Completed
Land Information
- Lot Features: Near Golf Course, Sidewalk
Garage and Parking
- Garage Spaces: 3.00
- Open Parking Spaces: 0.00
Eco-Communities
- Water Source: None
Utilities
- Carport Spaces: 0.00
- Cooling: Central Air
- Heating: Electric, Exhaust Fan
- Pets Allowed: Yes
- Sewer: None
- Utilities: Cable Connected, Electricity Available, Electricity Connected, Fire Hydrant, Sewer Connected, Water Connected
Amenities
- Association Amenities: Gated, Park
Finance and Tax Information
- Home Owners Association Fee Includes: Maintenance Grounds, Recreational Facilities
- Home Owners Association Fee: 1200.00
- Insurance Expense: 0.00
- Net Operating Income: 0.00
- Other Expense: 0.00
- Tax Year: 2023
Other Features
- Appliances: Dishwasher, Disposal, Dryer, Electric Water Heater, Microwave, Range, Refrigerator, Washer, Water Softener
- Association Name: Hashem Alsalah
- Association Phone: 407-788-2953
- Country: US
- Interior Features: Ceiling Fans(s), High Ceilings, Kitchen/Family Room Combo, L Dining, Primary Bedroom Main Floor, Solid Surface Counters, Thermostat, Tray Ceiling(s), Walk-In Closet(s), Window Treatments
- Legal Description: SANCTUARY GOLF ESTATES 63/61 LOT 3
- Levels: One
- Area Major: 32712 - Apopka
- Occupant Type: Owner
- Parcel Number: 33-20-28-8257-00-030
- Style: Mediterranean
- Zoning Code: RMF
Similar Properties
Nearby Subdivisions
Acuera Estates
Ahern Park
Alexandria Place I
Apopka Ranches
Apopka Terrace
Apopka Terrace First Add
Arbor Rdg Ph 01 B
Arbor Rdg Ph 03
Bent Oak Ph 01
Bridle Path
Cambridge Commons
Carriage Hill
Clayton Estates
Courtyards Coach Homes
Dean Hilands
Deer Lake Chase
Deer Lake Run
Diamond Hill At Sweetwater Cou
Eagles Rest Ph 02a
Emery Smith Sub
Errol Club Villas 01
Errol Estate
Errol Hills Village
Estates At Sweetwater Golf Co
Hilltop Estates
Kelly Park Hills South Ph 03
Lake Mc Coy Oaks
Lake Todd Estates
Lakeshorewekiva
Laurel Oaks
Legacy Hills
Lexington Club
Lexington Club Ph 02
Lexington Club Phase Ii
Morrisons Sub
Muirfield Estate
None
Nottingham Park
Oak Hill Reserve Ph 02
Oak Rdg Ph 2
Oak Ridge Sub
Oaks At Kelly Park
Oakskelly Park Ph 1
Oakskelly Pk Ph 2
Oakwater Estates
Orange County
Orchid Estates
Palms Sec 02
Palms Sec 03
Palms Sec 04
Park Ave Pines
Parkside At Errol Estates
Parkview Preserve
Parkview Wekiva 4496
Pines Wekiva Ph 02 Sec 03
Pines Wekiva Sec 01 02 03 Ph
Pines Wekiva Sec 01 Ph 01
Pines Wekiva Sec 01 Ph 02 Tr D
Pitman Estates
Plymouth Dells Annex
Plymouth Hills
Plymouth Town
Reagans Reserve 4773
Rhetts Ridge 75s
Rock Spgs Rdg Ph Ii
Rock Spgs Rdg Ph Viia
Rock Spgs Ridge Ph 01
Rock Springs Estates
Rock Springs Park
Rock Springs Ridge
Rock Springs Ridge Ph 04a 51 1
Rock Springs Ridge Ph Vib
Rolling Oaks
San Sebastian Reserve
Sanctuary Golf Estates
Seasons At Summit Ridge
Spring Harbor
Spring Ridge Ph 02 03 04
Spring Ridge Ph 03 4361
Stoneywood Ph 01
Sweetaire Wekiva
Sweetwater Country Club
Sweetwater Country Club Sec B
Sweetwater West
Tanglewilde St
Valeview
Vista Reserve Ph 2
Wekiva
Wekiva Crescent
Wekiva Run Ph 3c
Wekiva Run Ph I 01
Wekiva Run Ph Iia
Wekiva Run Phase Ll
Wekiva Spgs Reserve Ph 01
Wekiva Spgs Reserve Ph 02 4739
Wekiwa Glen
Wekiwa Hills
White Jasmine Mnr
Winding Mdws
Winding Meadows
Windrose
Wolf Lake Ranch



