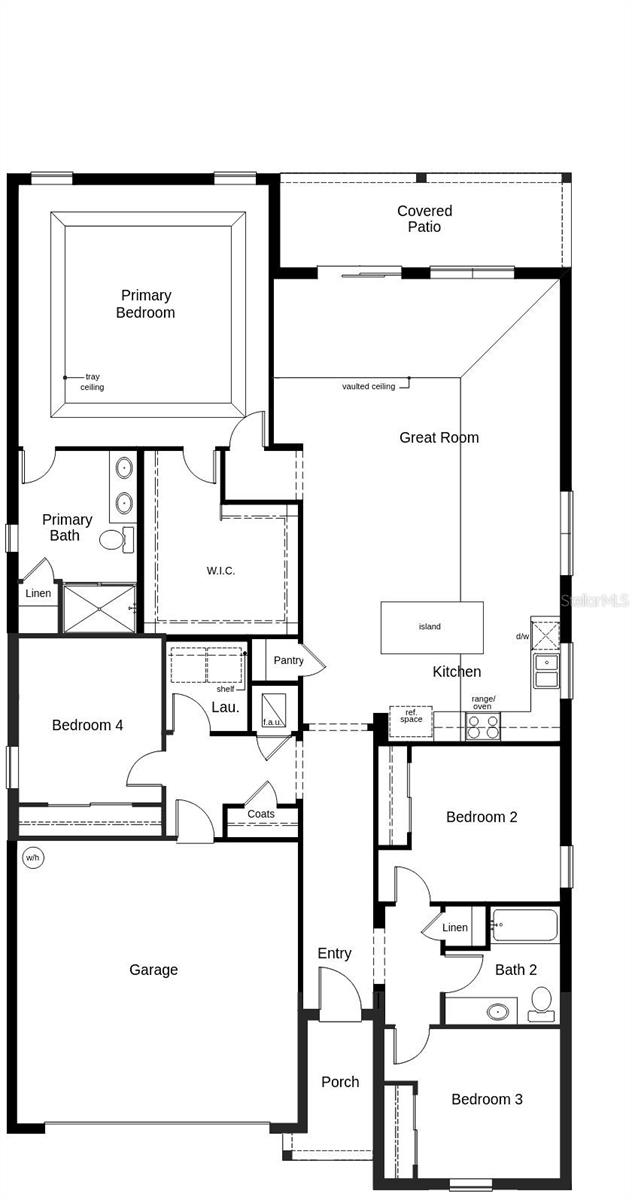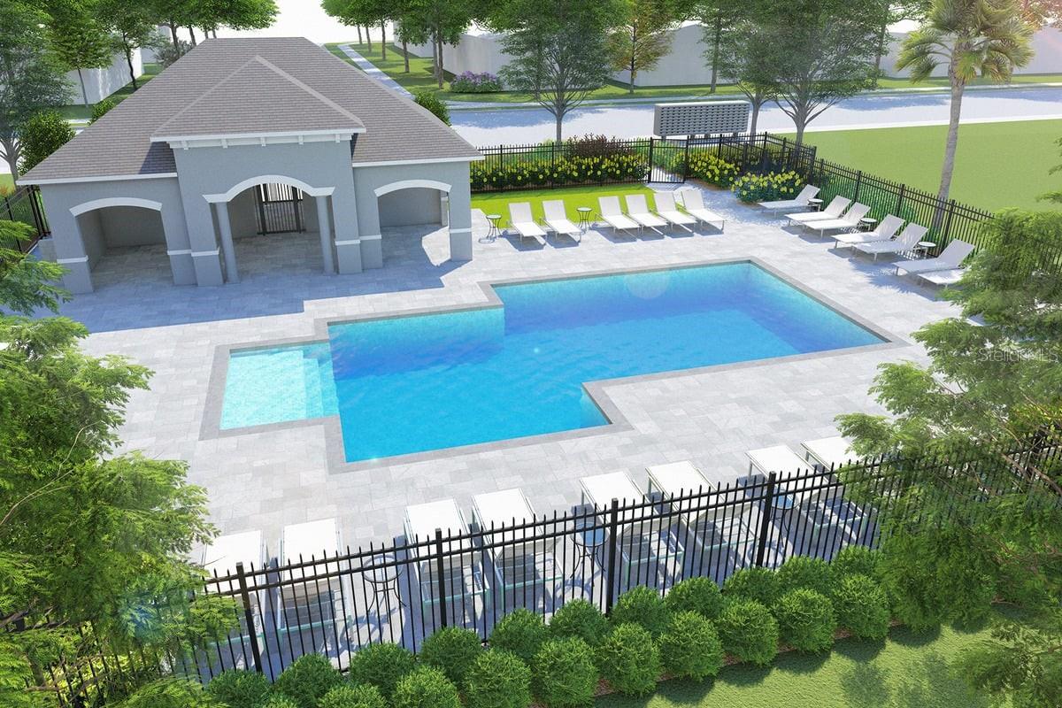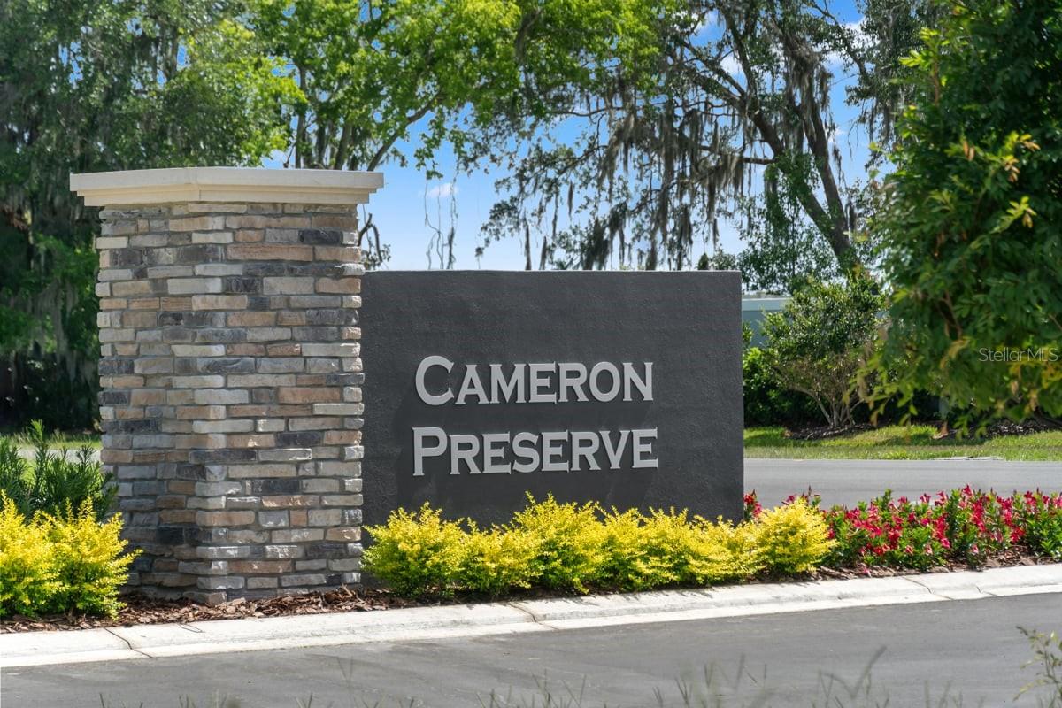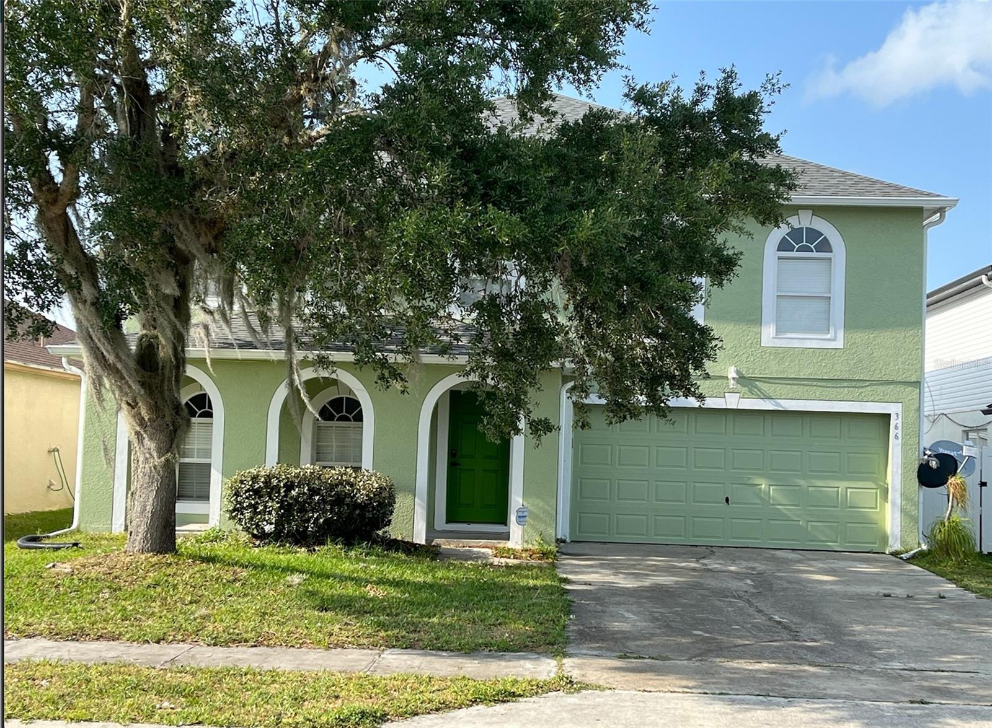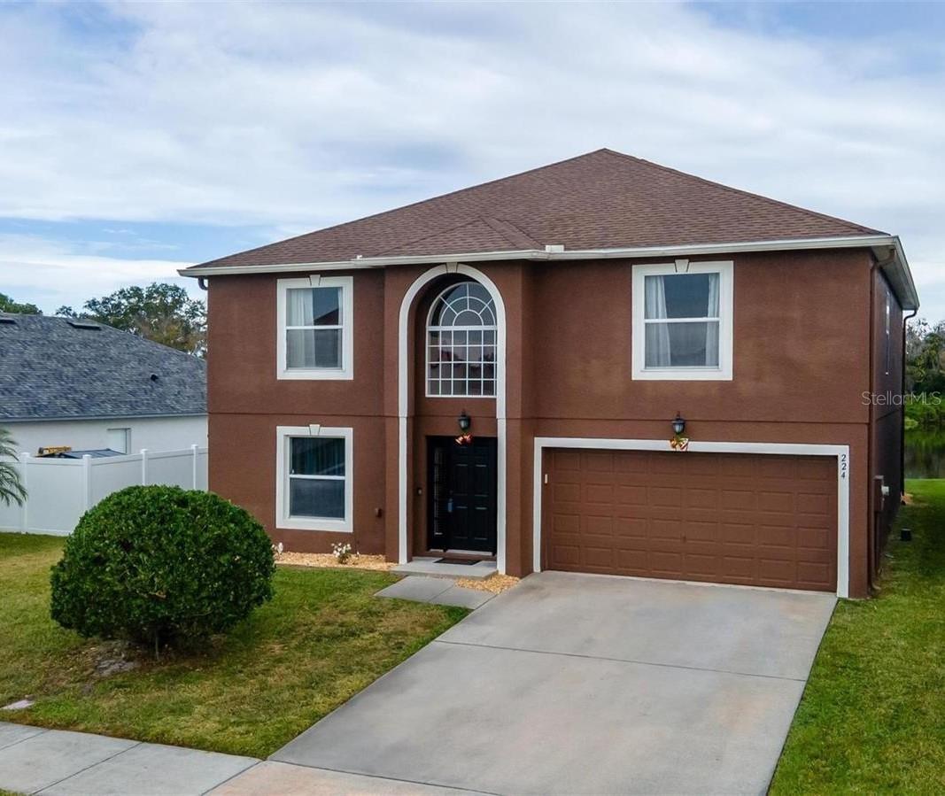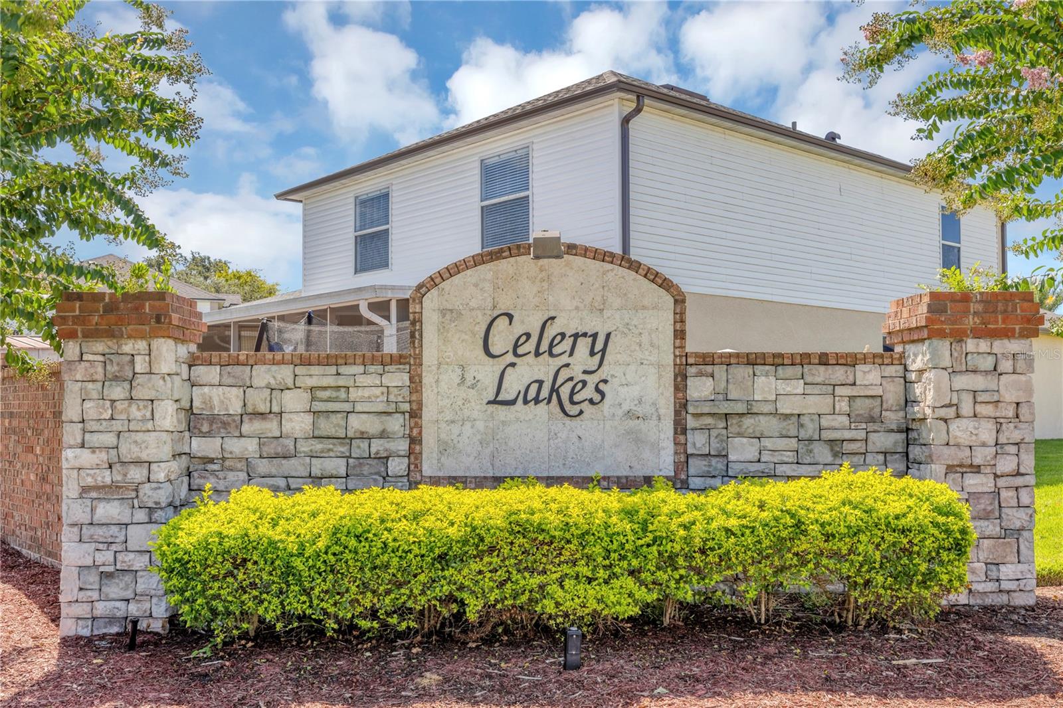Submit an Offer Now!
1792 Aurora Oak Lane, SANFORD, FL 32771
Property Photos
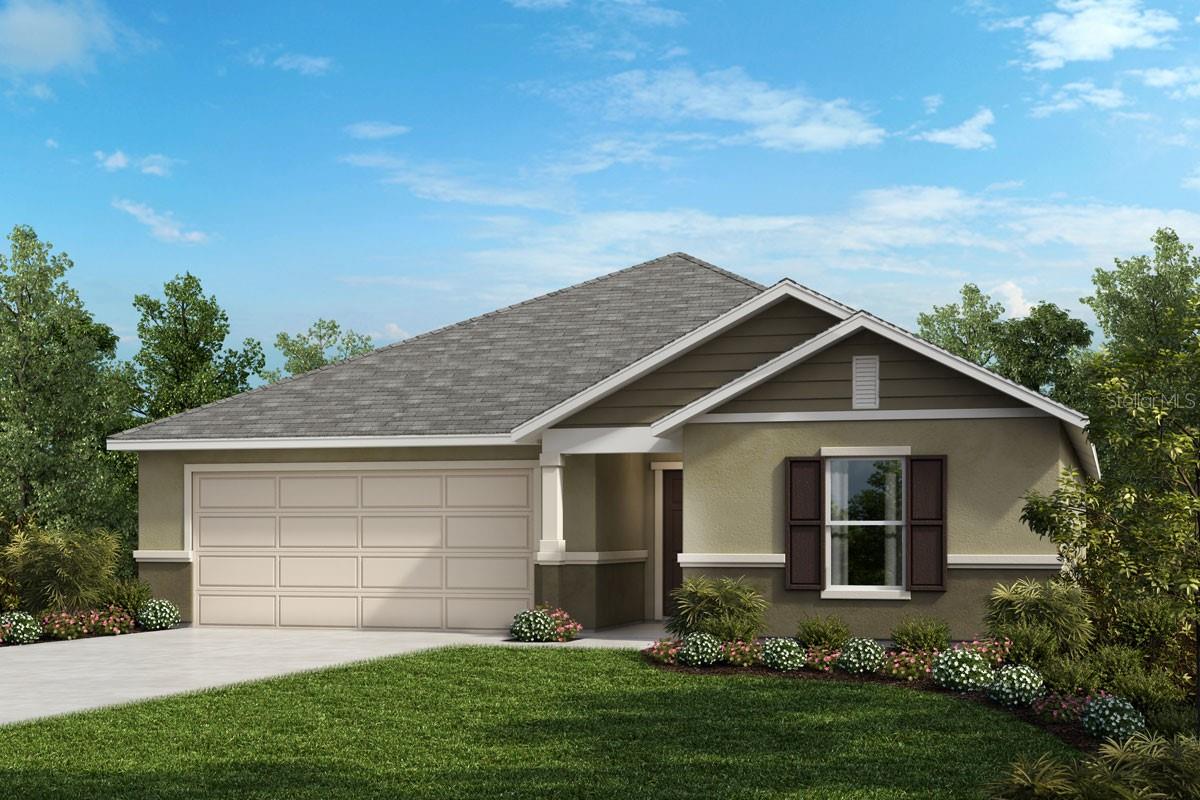
Priced at Only: $458,903
For more Information Call:
(352) 279-4408
Address: 1792 Aurora Oak Lane, SANFORD, FL 32771
Property Location and Similar Properties
- MLS#: O6263494 ( Residential )
- Street Address: 1792 Aurora Oak Lane
- Viewed: 5
- Price: $458,903
- Price sqft: $170
- Waterfront: No
- Year Built: 2024
- Bldg sqft: 2706
- Bedrooms: 4
- Total Baths: 2
- Full Baths: 2
- Garage / Parking Spaces: 2
- Days On Market: 30
- Additional Information
- Geolocation: 28.8002 / -81.2195
- County: SEMINOLE
- City: SANFORD
- Zipcode: 32771
- Subdivision: Cameron Preserve
- Provided by: KELLER WILLIAMS ADVANTAGE REAL
- Contact: Tara Garkowski
- 407-977-7600

- DMCA Notice
-
DescriptionUnder Construction. This charming, single story home showcases an open floor plan with durable tile flooring and a spacious great room that boasts volume ceilings. Enjoy the convenience of a dedicated laundry area. The kitchen is equipped with 36 in. upper cabinets, granite countertops, an island, a Moen chrome faucet, a Kohler stainless steel sink and Whirlpool appliances. Relax in the primary suite, which features a tray ceiling, walk in closet and connecting bath that offers a linen closet, extended dual sink vanity and walk in shower with tile surround. The covered back patio provides the ideal setting for outdoor entertaining and leisure.
Payment Calculator
- Principal & Interest -
- Property Tax $
- Home Insurance $
- HOA Fees $
- Monthly -
Features
Building and Construction
- Builder Model: 2168F
- Builder Name: KB Home
- Covered Spaces: 0.00
- Exterior Features: Sidewalk, Sliding Doors
- Flooring: Carpet, Tile
- Living Area: 2168.00
- Roof: Shingle
Property Information
- Property Condition: Under Construction
Garage and Parking
- Garage Spaces: 2.00
Eco-Communities
- Water Source: Public
Utilities
- Carport Spaces: 0.00
- Cooling: Central Air
- Heating: Central
- Pets Allowed: Yes
- Sewer: Public Sewer
- Utilities: BB/HS Internet Available
Amenities
- Association Amenities: Pool
Finance and Tax Information
- Home Owners Association Fee: 375.00
- Net Operating Income: 0.00
- Tax Year: 2024
Other Features
- Appliances: Dishwasher, Disposal, Range, Range Hood
- Association Name: Empire Management Group/Mike Christian
- Association Phone: 407-770-1748
- Country: US
- Interior Features: Open Floorplan, Stone Counters, Thermostat, Tray Ceiling(s), Vaulted Ceiling(s), Walk-In Closet(s)
- Legal Description: LOT 64 CAMERON PRESERVE PB 90 PGS 23-31
- Levels: One
- Area Major: 32771 - Sanford/Lake Forest
- Occupant Type: Vacant
- Parcel Number: 33-19-31-524-0000-0640
- Style: Ranch
- Zoning Code: PD
Similar Properties
Nearby Subdivisions
Academy Manor
Astor Grande At Lake Forest
Belair Place
Belair Sanford
Bella Foresta
Bookertown
Buckingham Estates
Calabria Cove
Cameron Preserve
Cates Add
Celery Ave Add
Celery Estates North
Celery Key
Celery Lakes Ph 1
Celery Lakes Ph 2
Celery Oaks
Celery Oaks Sub
Conestoga Park A Rep
Country Club Manor
Country Club Park
Country Club Park Ph 2
Crown Colony Sub
Damerons Add
De Forests Add
Dixie
Dixie Terrace
Dreamwald 3rd Sec Replat
Dreamwold 3rd Sec
Eastgrove
Eastgrove Ph 2
Estates At Rivercrest
Estates At Wekiva Park
Estuary At St Johns
Fla Land Colonization Company
Fla Land Colonization Cos Add
Franklin Terrace
Highland Park
Highland Park Rep Of Lt A
Holden Real Estate Companys Ad
Kays Landing Ph 1
Kerseys Add To Midway
Lake Forest
Lake Forest Sec 10a
Lake Forest Sec 4a
Lake Forest Sec 7a
Lake Forest Sec Two A
Lake Markham Landings
Lake Markham Preserve
Lake Sylvan Cove
Lake Sylvan Estates
Lake Sylvan Oaks
Landings At Riverbend
Leavitts Sub W F
Loch Arbor Country Club Entran
Lockharts Sub
Lockharts Subd
Magnolia Heights
Markham Estates Sub
Martins Add A C
Matera
Mayfair Meadows
Mayfair Meadows Ph 2
Mayfair Oaks 331930513
Midway
Monterey Oaks Ph 1 A Rep
Monterey Oaks Ph 2 Rep
None
Not On List
Packards 1st Add To Midway
Partins Sub Of Lt 27
Paulucci Oaks Lts
Peterson Sub A J 1st Add
Pine Heights
Pine Level
Preserve At Astor Farms Ph 1
Preserve At Astor Farms Ph 2
Retreat At Wekiva
Retreat At Wekiva Ph 2
River Crest Ph 1
River Crest Ph 2
Riverbend At Cameron Heights
Riverbend At Cameron Heights P
Riverside Oaks
Riverside Reserve
Rose Court
Ross Lake Shores
San Lanta
San Lanta 2nd Sec
San Lanta 2nd Sec Rep
Sanford Farms
Sanford Terrace
Sanford Town Of
Seminole Park
Silverleaf
Smiths M M 2nd Sub B1 P101
South Park Sanford
South Sanford
South Sylvan Lake Shores
St Johns River Estates
St Johns Village 2nd Revision
Sterling Meadows
Sylvan Lake Reserve The Glade
The Glades On Sylvan Lake Ph 2
Thornbrooke Ph 1
Wilson Place
Wm Clarks Sub
Woodsong



