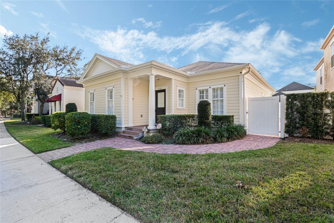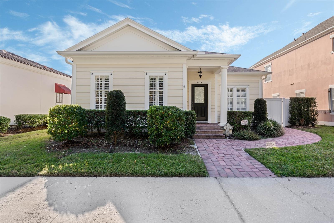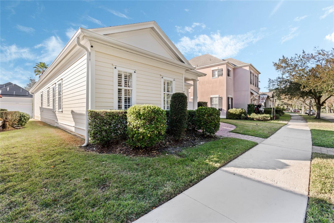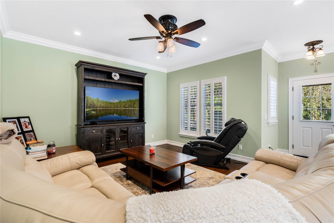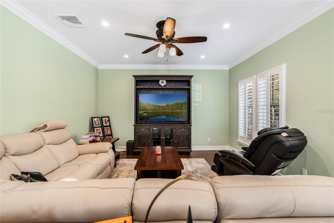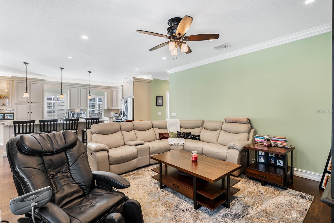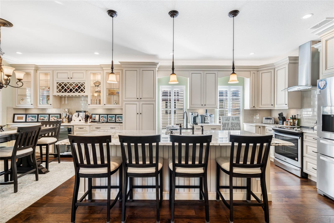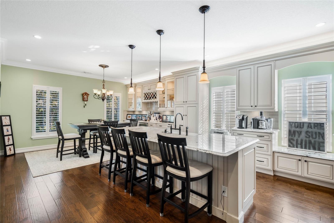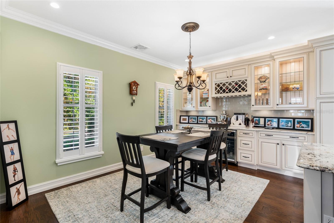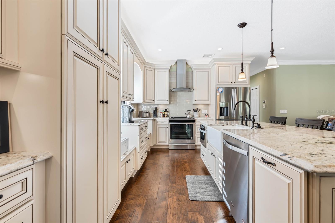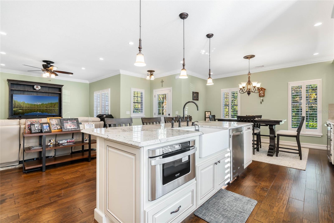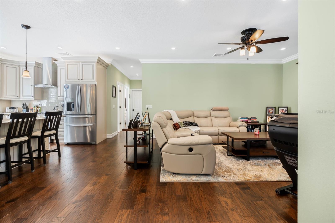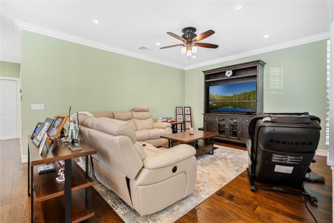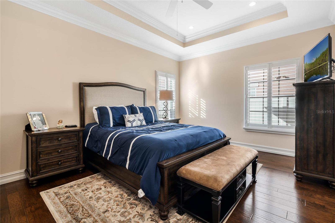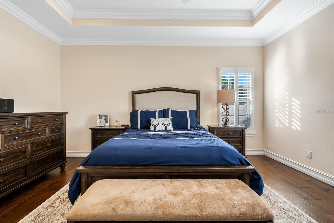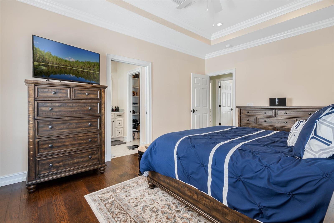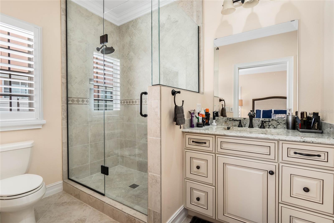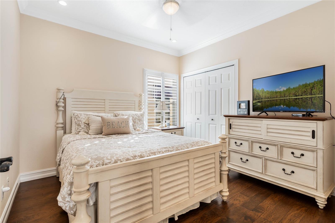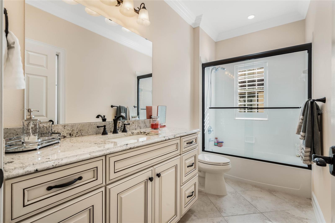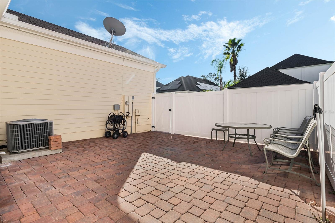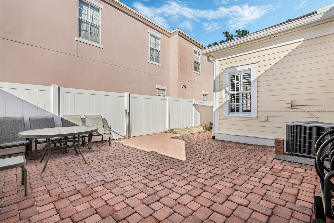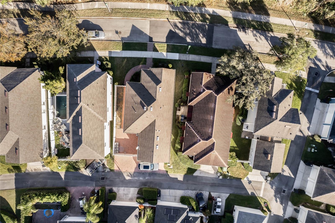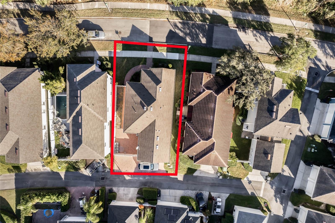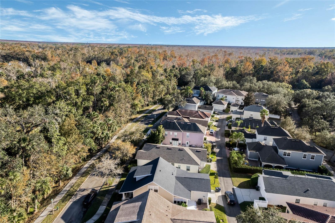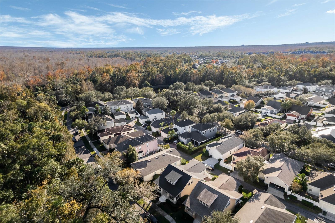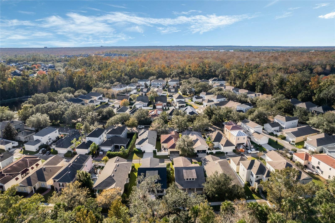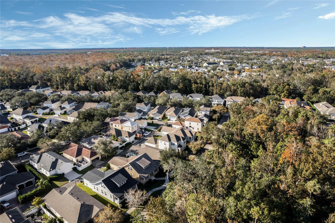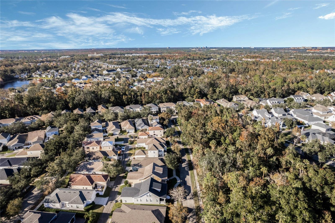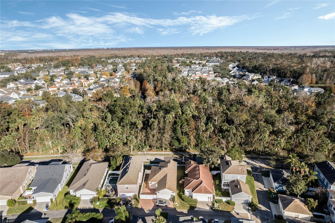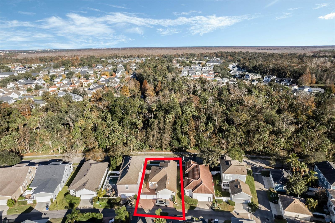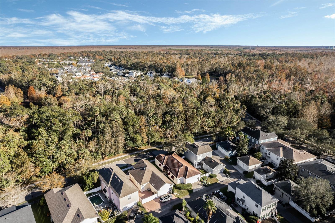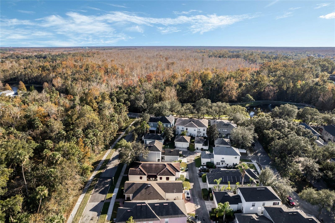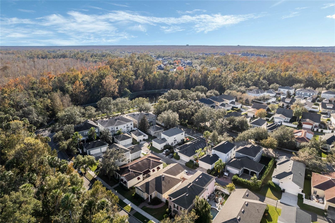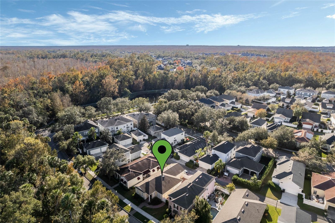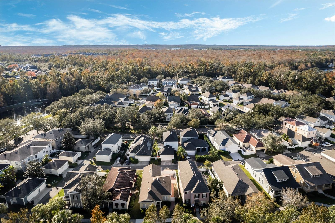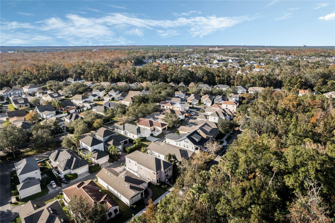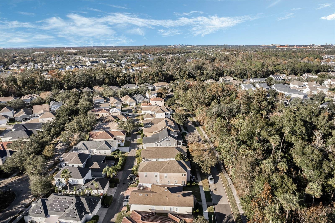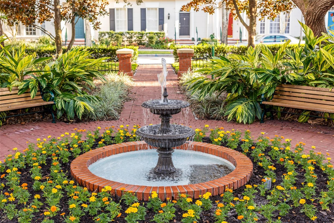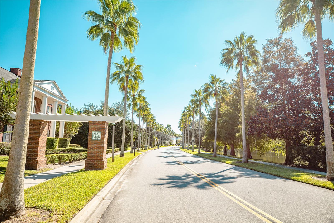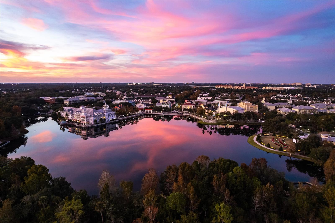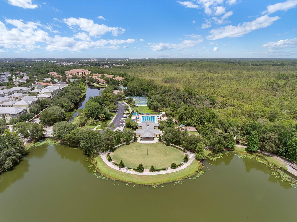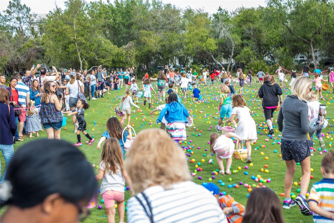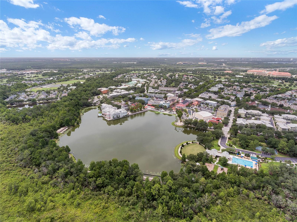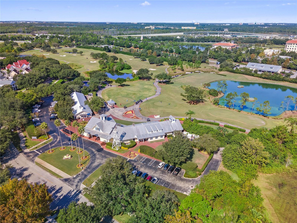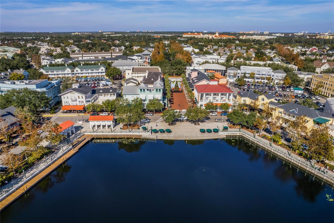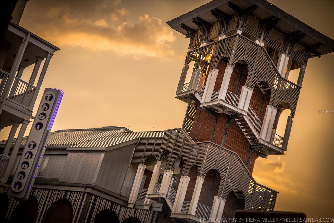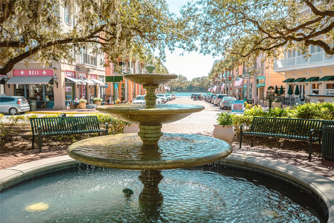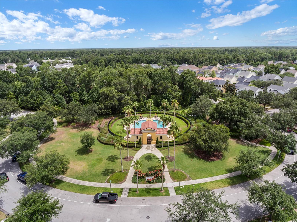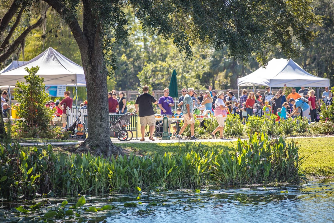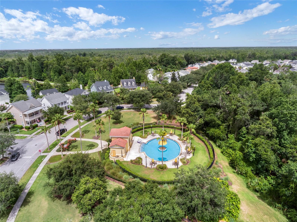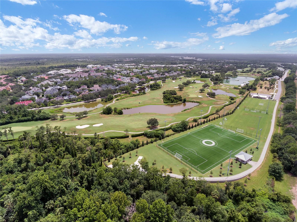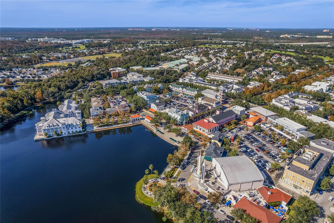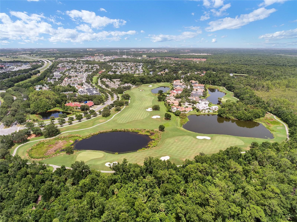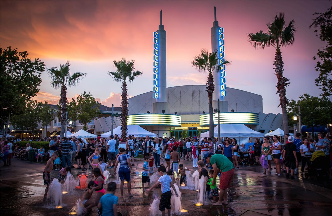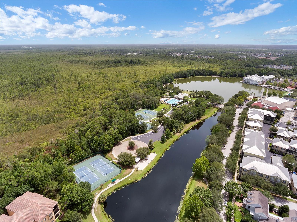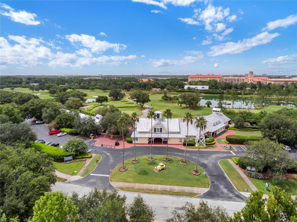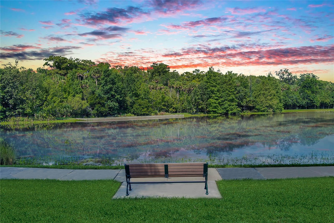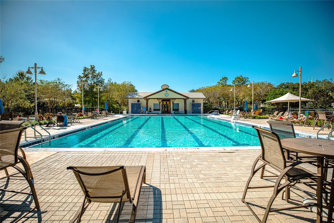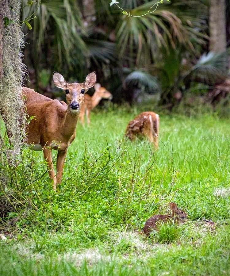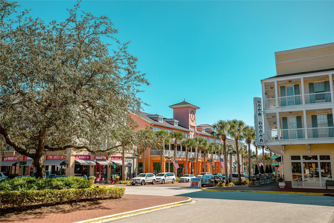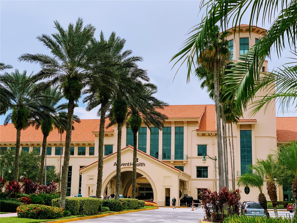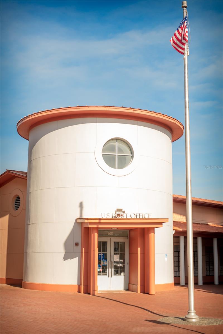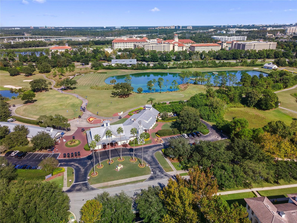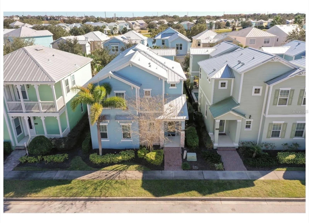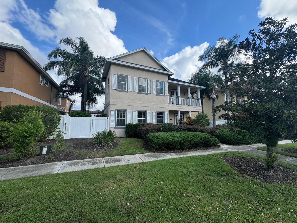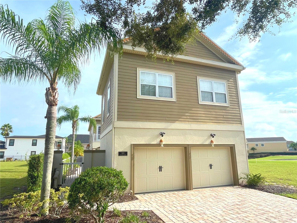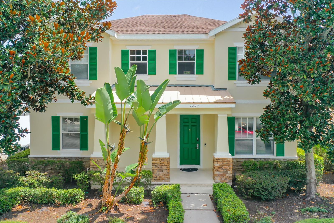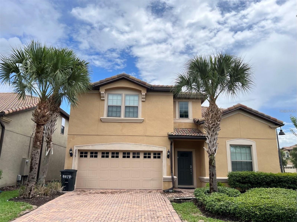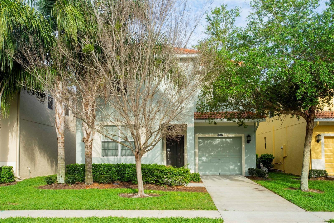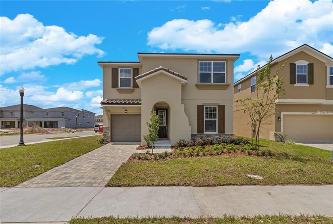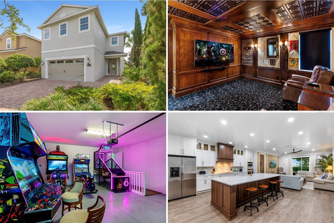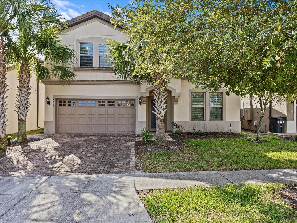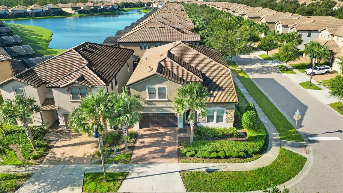Submit an Offer Now!
1118 White Moss Lane, CELEBRATION, FL 34747
Property Photos
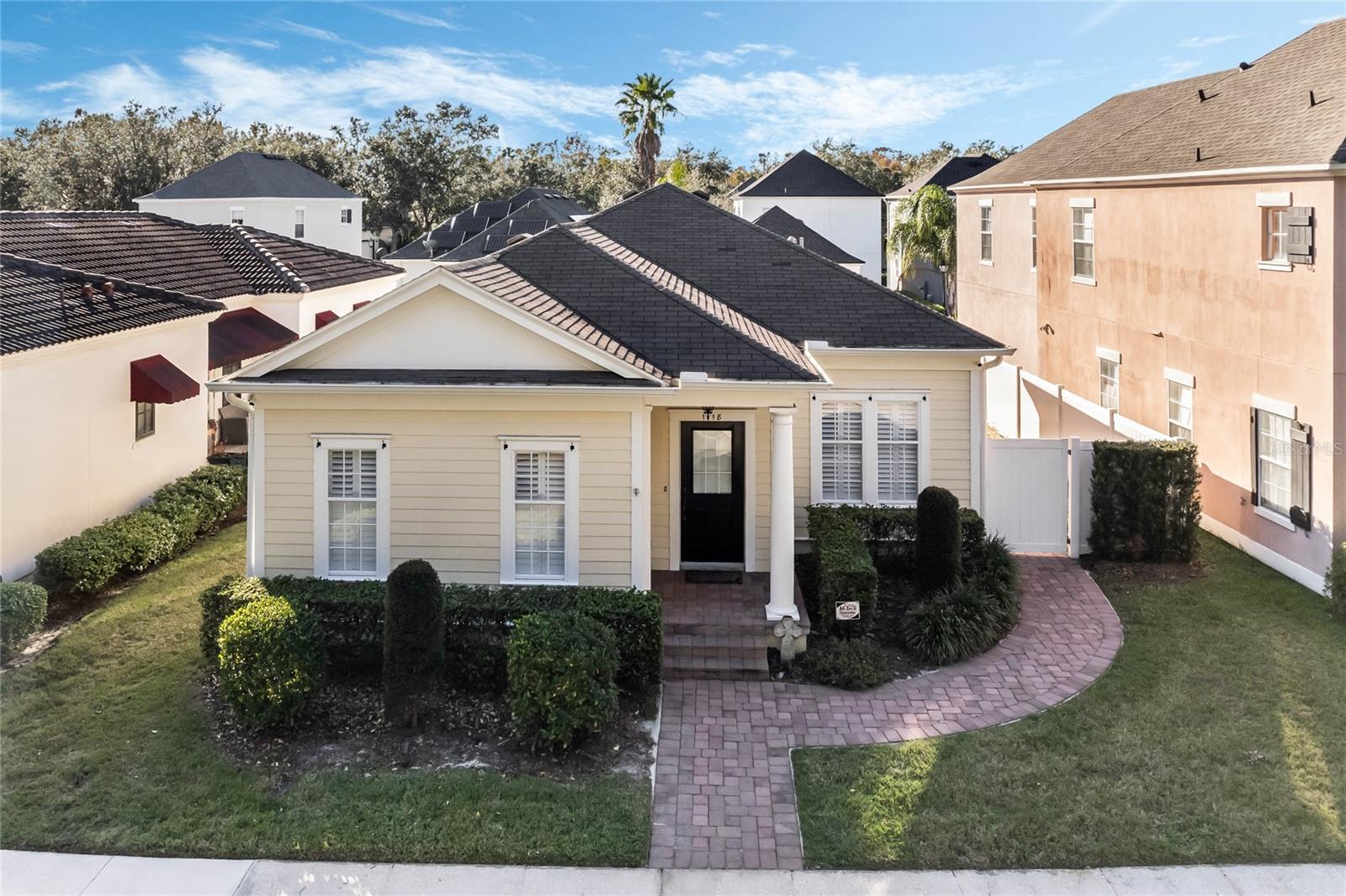
Priced at Only: $679,950
For more Information Call:
(352) 279-4408
Address: 1118 White Moss Lane, CELEBRATION, FL 34747
Property Location and Similar Properties
- MLS#: O6264574 ( Residential )
- Street Address: 1118 White Moss Lane
- Viewed: 1
- Price: $679,950
- Price sqft: $391
- Waterfront: No
- Year Built: 2001
- Bldg sqft: 1739
- Bedrooms: 2
- Total Baths: 2
- Full Baths: 2
- Garage / Parking Spaces: 2
- Days On Market: 8
- Additional Information
- Geolocation: 28.3047 / -81.5497
- County: OSCEOLA
- City: CELEBRATION
- Zipcode: 34747
- Subdivision: Celebration Roseville
- Elementary School: Celebration K
- Middle School: Celebration K
- High School: Celebration
- Provided by: STANICA REALTY GROUP
- Contact: Laurentiu Stanica
- 786-562-7960
- DMCA Notice
-
DescriptionNestled on a peaceful one way street with picturesque conservation views, this immaculately maintained 2 bedroom, 2 bathroom, 2 car garage, fully furnished home offers an inviting blend of luxury, comfort, and low maintenance living. Whether you're looking for a primary residence, a vacation getaway, or a stress free retreat, this home is ready to meet your needs. Step inside and be greeted by the warmth of 5 inch solid wood plank flooring, which pairs beautifully with the natural light that fills the space. The thoughtfully reimagined open floor plan is perfect for modern living, allowing the chef of the family to prepare meals in the stunning kitchen while still being part of the action in the living area. This home has been upgraded to perfection, with solid wood flooring throughout, Kraftmaid cabinetry complete with built in pull outs and lazy Susans, and gorgeous granite countertops in the kitchen and bathrooms complemented by stylish hardware. The bar area, featuring a wine cooler and glass rack, is perfect for entertaining guests. Crown molding and split tilt plantation shutters add an extra layer of elegance to the space, while the Nest system provides modern convenience, allowing you to control the thermostat, lights, and alarm system from anywhere. The primary suite offers a tranquil retreat with a spacious and thoughtfully designed bathroom. Every detail of this home has been carefully considered to create a lifestyle of comfort, relaxation, and effortless living. Outside, the conservation views provide a private and serene backdrop. Living in Celebration means enjoying more than just a homeits a lifestyle. The community features over 26 miles of scenic walking and biking trails, as well as parks, playgrounds, and pools, all designed to enhance your day to day experience. This homes location provides convenient access to I 4, 417, 429, and World Drive, making it a short trip to Orlandos iconic attractions, downtown entertainment, and just 25 minutes to Orlando International Airport. Meanwhile, Celebrations charming downtown offers year round festivals, unique dining experiences, and delightful entertainment options, ensuring theres always something to enjoy. Dont miss your chance to own this exceptional home. With its bright and modern interior, beautiful upgrades, and ideal location, 1118 White Moss Lane offers the perfect blend of luxury, convenience, and charm.
Payment Calculator
- Principal & Interest -
- Property Tax $
- Home Insurance $
- HOA Fees $
- Monthly -
Features
Building and Construction
- Covered Spaces: 0.00
- Exterior Features: Irrigation System, Lighting, Rain Gutters, Sidewalk, Sprinkler Metered
- Flooring: Wood
- Living Area: 1289.00
- Roof: Shingle
Land Information
- Lot Features: Conservation Area, Street One Way, Paved
School Information
- High School: Celebration High
- Middle School: Celebration K-8
- School Elementary: Celebration K-8
Garage and Parking
- Garage Spaces: 2.00
- Open Parking Spaces: 0.00
- Parking Features: Garage Door Opener, On Street
Eco-Communities
- Pool Features: In Ground
- Water Source: Public
Utilities
- Carport Spaces: 0.00
- Cooling: Central Air
- Heating: Central, Electric
- Pets Allowed: Cats OK, Dogs OK, Yes
- Sewer: Public Sewer
- Utilities: Cable Connected, Electricity Connected, Fiber Optics, Public, Sewer Connected, Sprinkler Meter, Sprinkler Recycled, Street Lights, Underground Utilities
Amenities
- Association Amenities: Park, Playground
Finance and Tax Information
- Home Owners Association Fee Includes: Pool
- Home Owners Association Fee: 413.77
- Insurance Expense: 0.00
- Net Operating Income: 0.00
- Other Expense: 0.00
- Tax Year: 2024
Other Features
- Appliances: Dishwasher, Disposal, Dryer, Electric Water Heater, Microwave, Range, Range Hood, Refrigerator, Washer
- Association Name: Celebration Residential Owners Association
- Association Phone: 407-566-1200
- Country: US
- Furnished: Furnished
- Interior Features: Ceiling Fans(s), Crown Molding, Eat-in Kitchen, Open Floorplan, Solid Surface Counters, Solid Wood Cabinets, Walk-In Closet(s)
- Legal Description: CELEBRATION ROSEVILLE CORNER PB 12 PG 62-69 LOT 97
- Levels: One
- Area Major: 34747 - Kissimmee/Celebration
- Occupant Type: Owner
- Parcel Number: 07-25-28-2833-0001-0970
- Style: Bungalow
- View: Trees/Woods
- Zoning Code: OPUD
Similar Properties
Nearby Subdivisions
Celebration
Celebration Area 05
Celebration Area 5
Celebration East Village
Celebration Island Village Ph
Celebration Lake Evalyn
Celebration North Village
Celebration Roseville
Celebration South Village
Celebration South Village Spri
Celebration South Village Un 4
Celebration Village
Celebration Vlg
Celebration West Village
Celerbration East Village Un 0
Not Applicable



