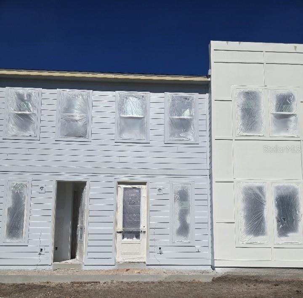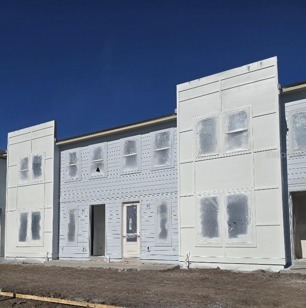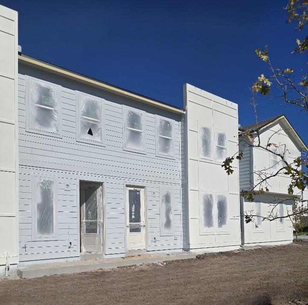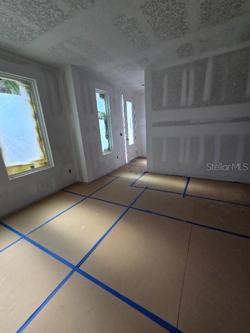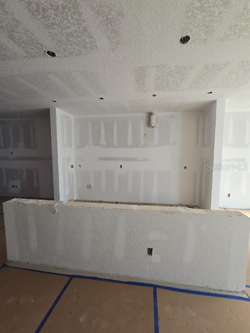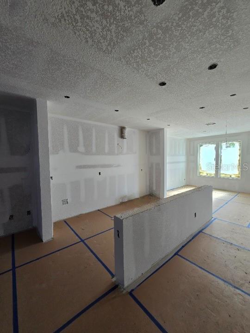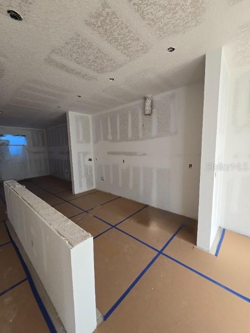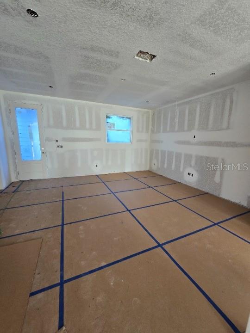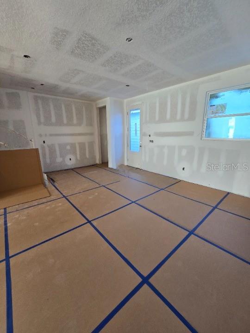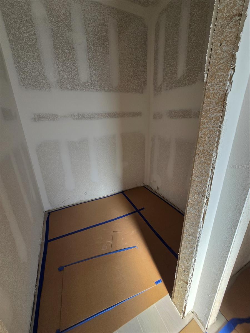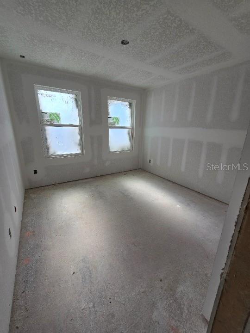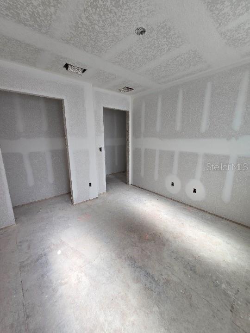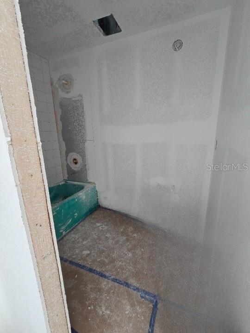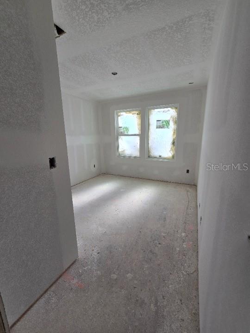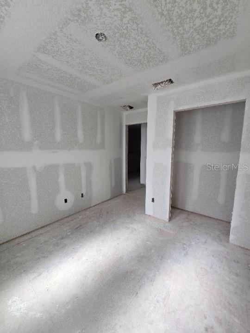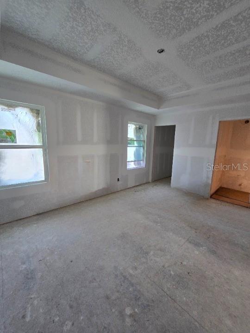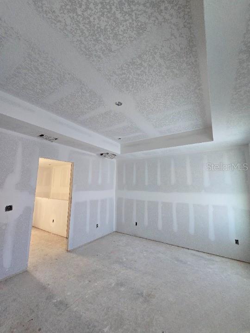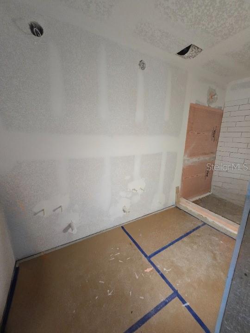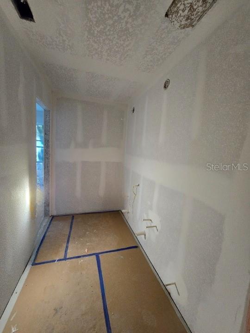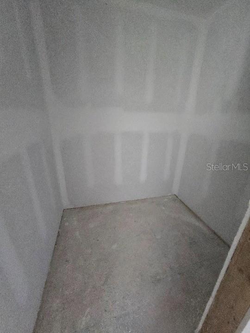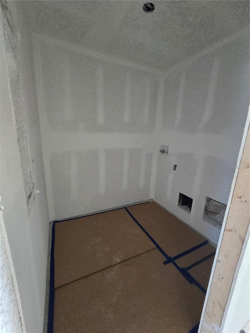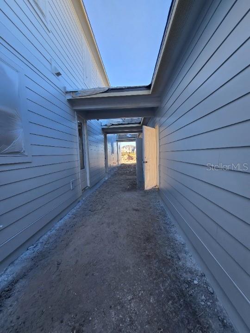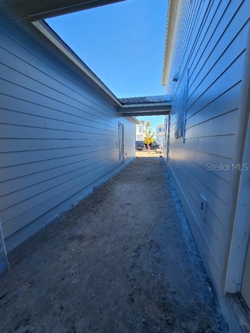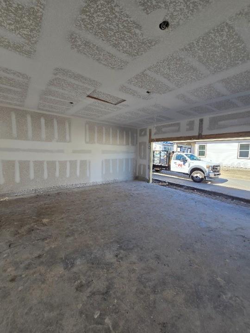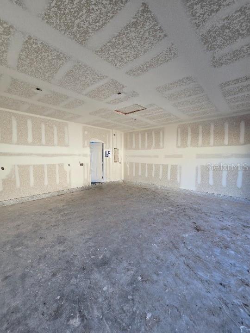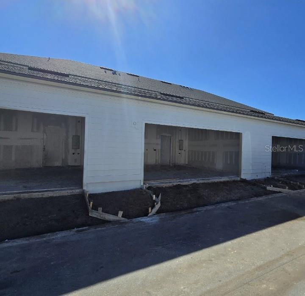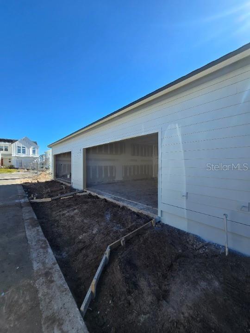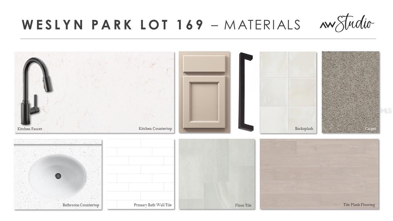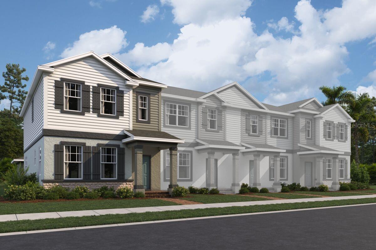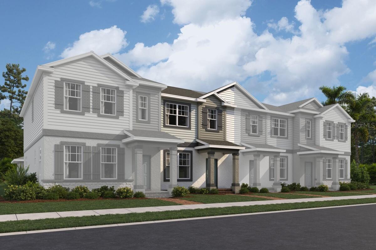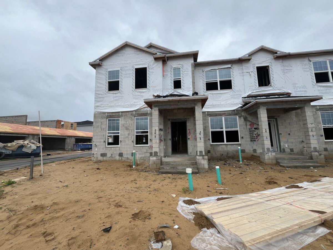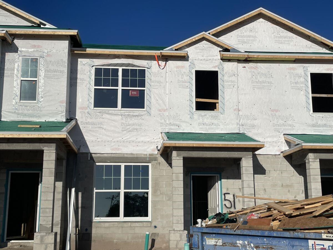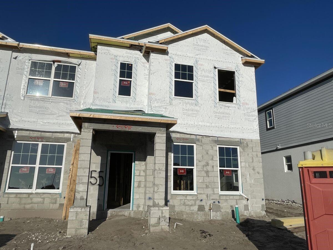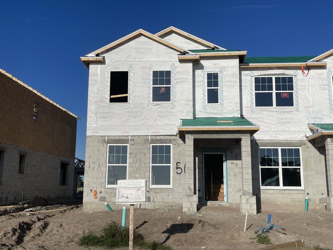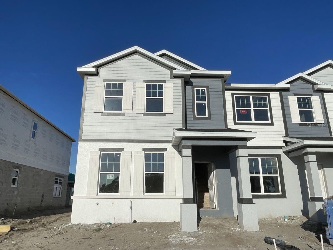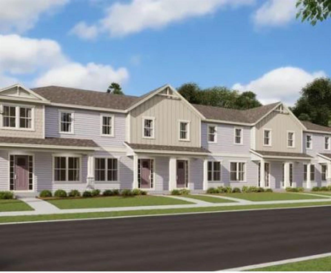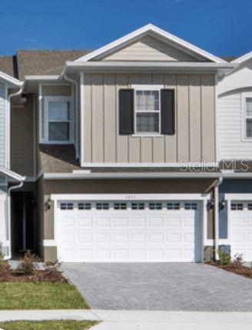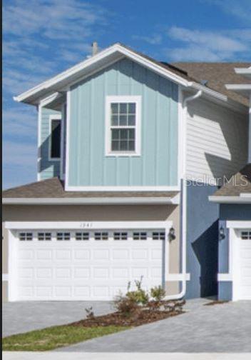Submit an Offer Now!
6585 Quest Street, SAINT CLOUD, FL 34771
Property Photos
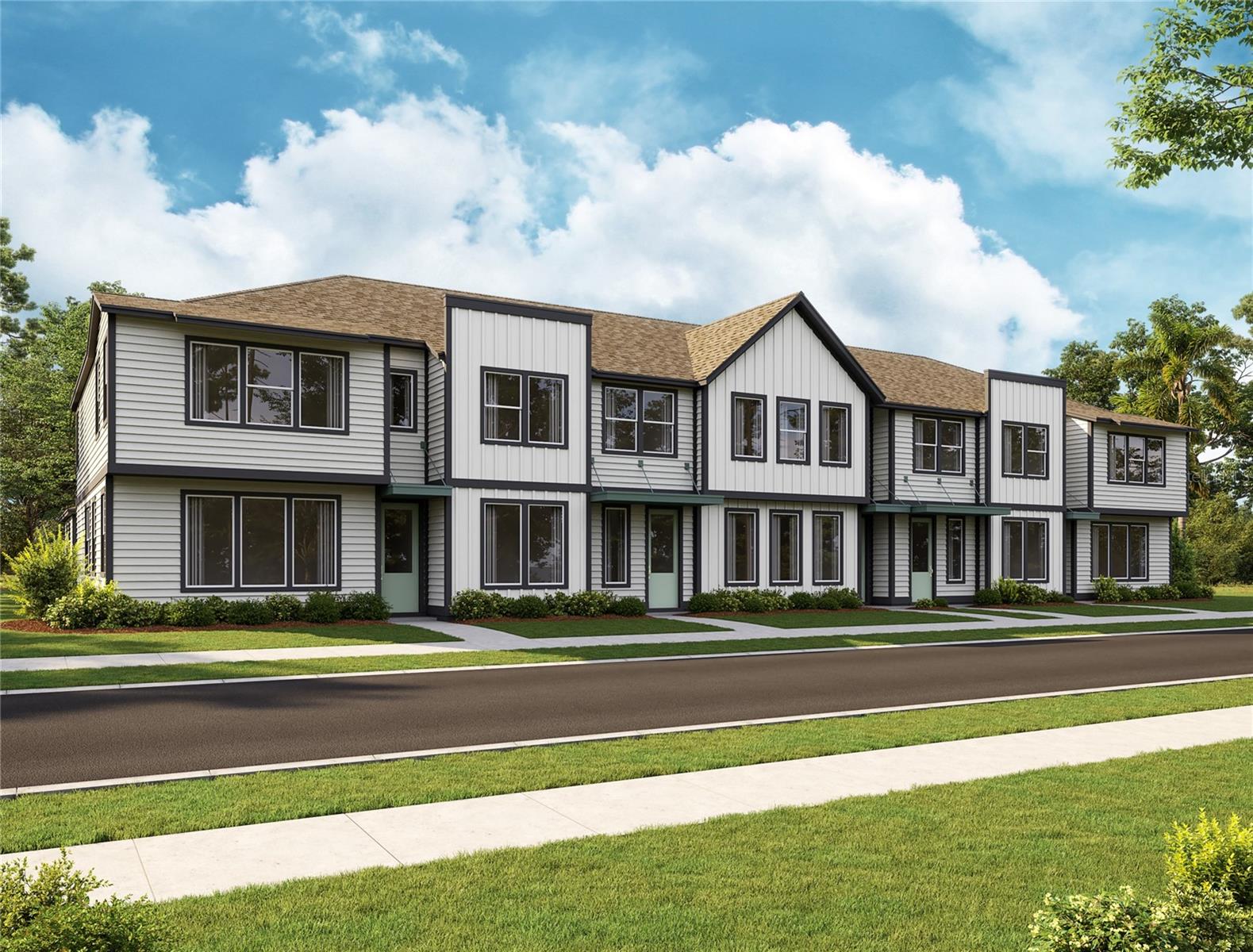
Priced at Only: $429,990
For more Information Call:
(352) 279-4408
Address: 6585 Quest Street, SAINT CLOUD, FL 34771
Property Location and Similar Properties
- MLS#: O6265603 ( Residential )
- Street Address: 6585 Quest Street
- Viewed: 1
- Price: $429,990
- Price sqft: $247
- Waterfront: No
- Year Built: 2024
- Bldg sqft: 1743
- Bedrooms: 3
- Total Baths: 3
- Full Baths: 2
- 1/2 Baths: 1
- Garage / Parking Spaces: 2
- Days On Market: 3
- Additional Information
- Geolocation: 28.3372 / -81.1756
- County: OSCEOLA
- City: SAINT CLOUD
- Zipcode: 34771
- Subdivision: Weslyn Park Ph 2
- Elementary School: VOYAGER K
- Middle School: VOYAGER K
- High School: Harmony
- Provided by: ASHTON ORLANDO RESIDENTIAL LLC
- Contact: Robert Williams
- 407-647-3700
- DMCA Notice
-
DescriptionUnder Construction. Gorgeous brand new townhome located in St. Cloud just minutes from Lake Nona. This 3 bedroom/2.5 bath townhome offers an open space concept which features a bright, open floorplan and kitchen with plenty of upgrades such as beautiful 42 inch shaker cabinets; quartz counter tops in kitchen with a large island for entertaining; stainless steel GE appliances including range, dishwasher, and microwave. The master planned community of Weslyn Park at Sunbridge is the kind of neighborhood where herb gardens and parks invite quiet reflection. Spend your free time connected to nature on the walking/cycling trails, by the pool or at the Watershed fishing or canoeing. Here, together, we'll create a home that's a true reflection of your style and your passions.
Payment Calculator
- Principal & Interest -
- Property Tax $
- Home Insurance $
- HOA Fees $
- Monthly -
Features
Building and Construction
- Builder Model: Traynor
- Builder Name: Ashton Woods
- Covered Spaces: 0.00
- Exterior Features: Courtyard, Irrigation System, Rain Gutters, Sidewalk
- Flooring: Carpet, Tile
- Living Area: 1743.00
- Roof: Shingle
Property Information
- Property Condition: Under Construction
Land Information
- Lot Features: Sidewalk, Paved
School Information
- High School: Harmony High
- Middle School: VOYAGER K-8
- School Elementary: VOYAGER K-8
Garage and Parking
- Garage Spaces: 2.00
- Open Parking Spaces: 0.00
- Parking Features: Alley Access, Driveway, Garage Door Opener, Garage Faces Rear
Eco-Communities
- Green Energy Efficient: Appliances, HVAC, Insulation, Roof, Thermostat, Water Heater, Windows
- Water Source: Public
Utilities
- Carport Spaces: 0.00
- Cooling: Central Air
- Heating: Central, Electric
- Pets Allowed: Cats OK, Dogs OK
- Sewer: Public Sewer
- Utilities: Cable Connected, Electricity Available, Fiber Optics, Solar, Sprinkler Meter, Street Lights, Underground Utilities
Amenities
- Association Amenities: Park, Playground, Pool, Trail(s)
Finance and Tax Information
- Home Owners Association Fee Includes: Pool, Internet, Maintenance Structure, Maintenance Grounds, Recreational Facilities
- Home Owners Association Fee: 341.00
- Insurance Expense: 0.00
- Net Operating Income: 0.00
- Other Expense: 0.00
- Tax Year: 2023
Other Features
- Appliances: Dishwasher, Disposal, Microwave, Range
- Association Name: Weslyn Park HOA/Bryan Mercerd
- Association Phone: 407-725-4870
- Country: US
- Interior Features: Open Floorplan, PrimaryBedroom Upstairs, Walk-In Closet(s)
- Legal Description: WESLYN PARK PH 2 PB 32 PGS 72-94 LOT 169
- Levels: Two
- Area Major: 34771 - St Cloud (Magnolia Square)
- Occupant Type: Vacant
- Parcel Number: 02-25-31-5538-0001-1690
- Style: Contemporary
- Zoning Code: RES
Similar Properties



