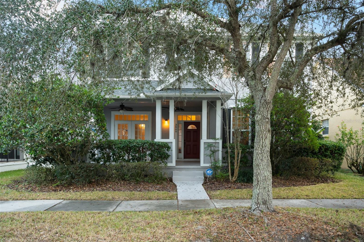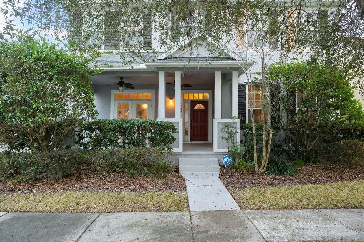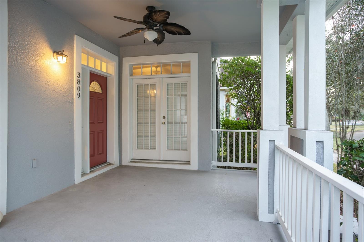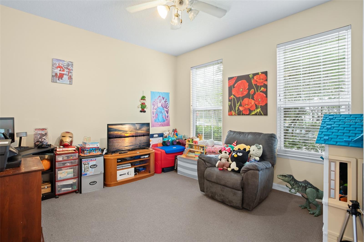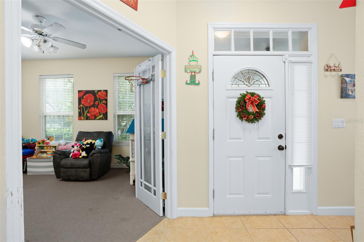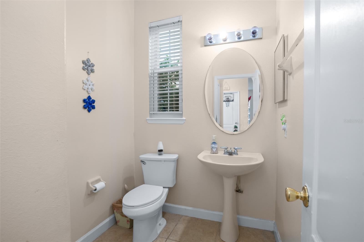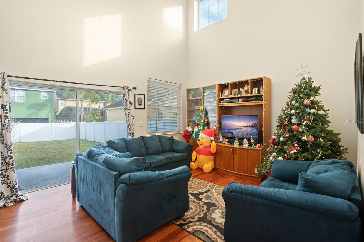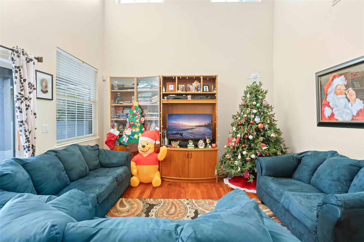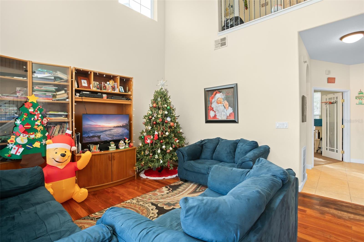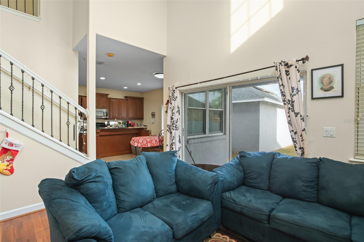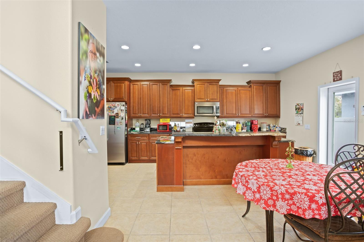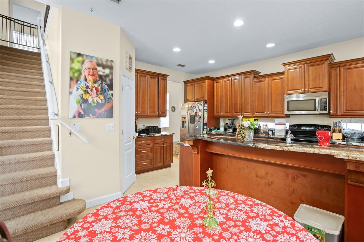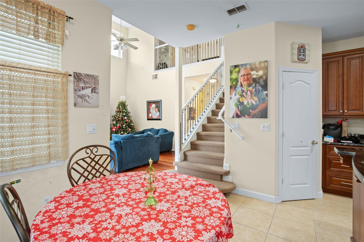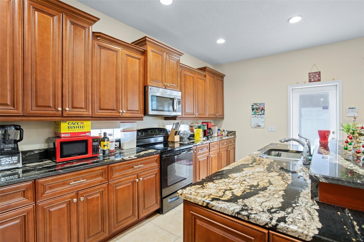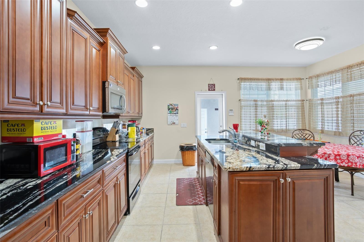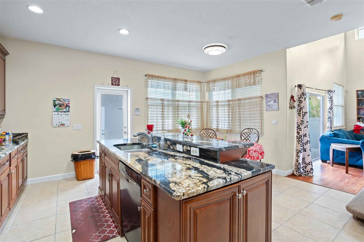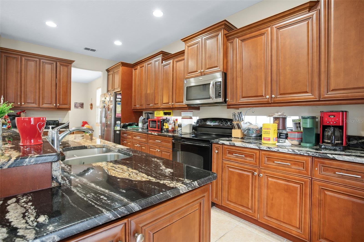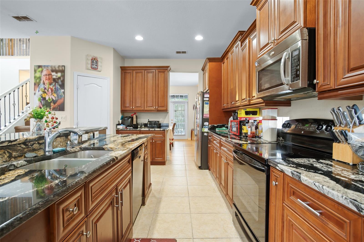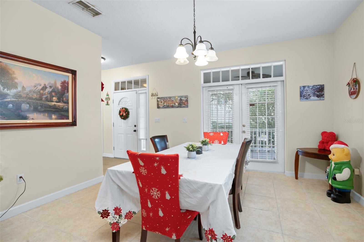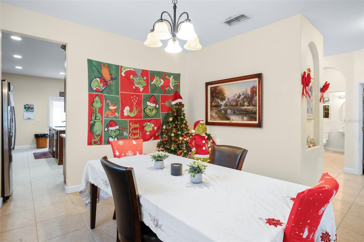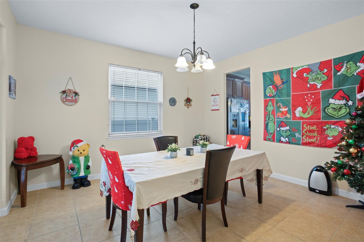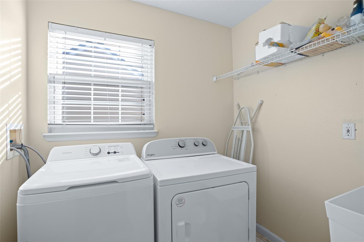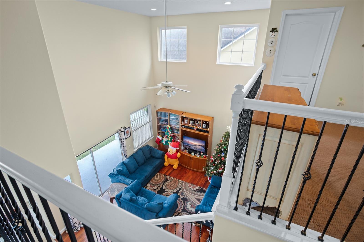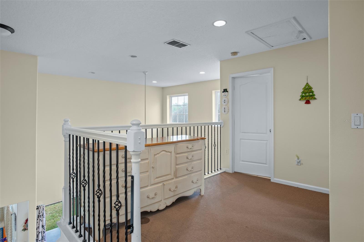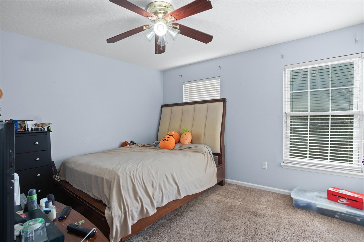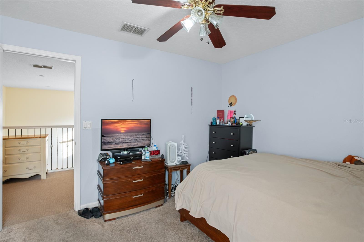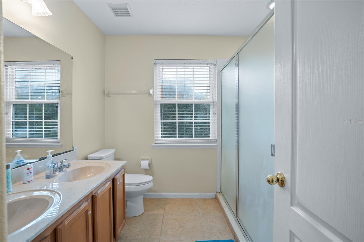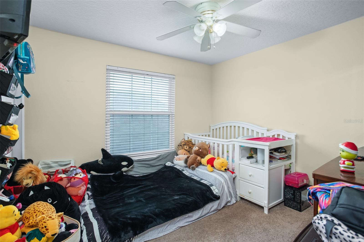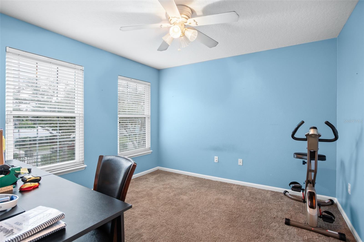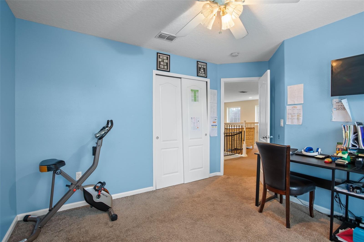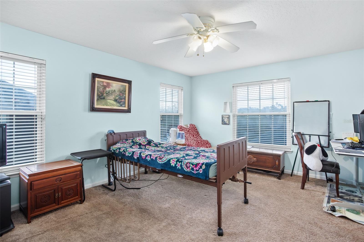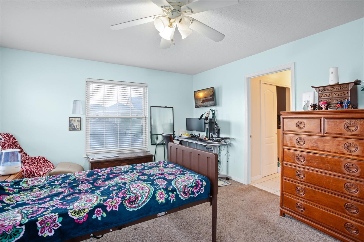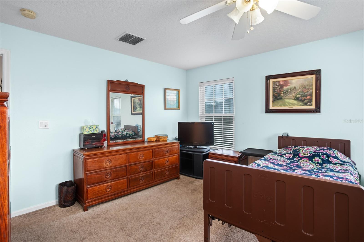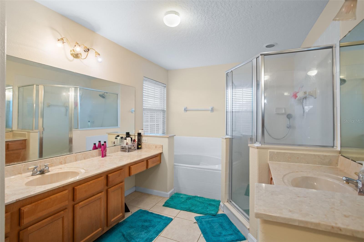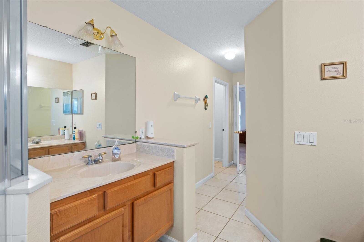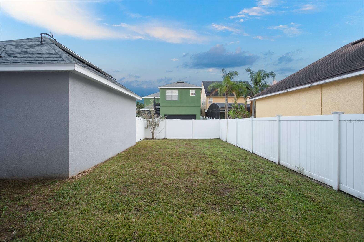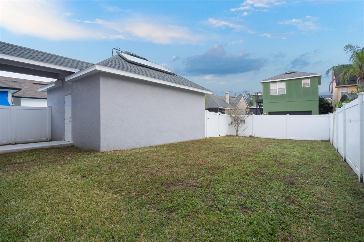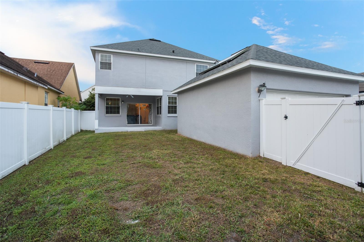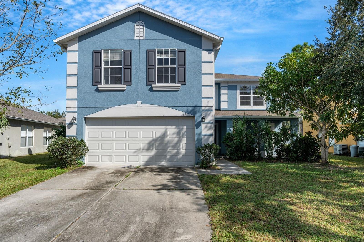Submit an Offer Now!
3809 Sun Dew Drive, ORLANDO, FL 32828
Property Photos
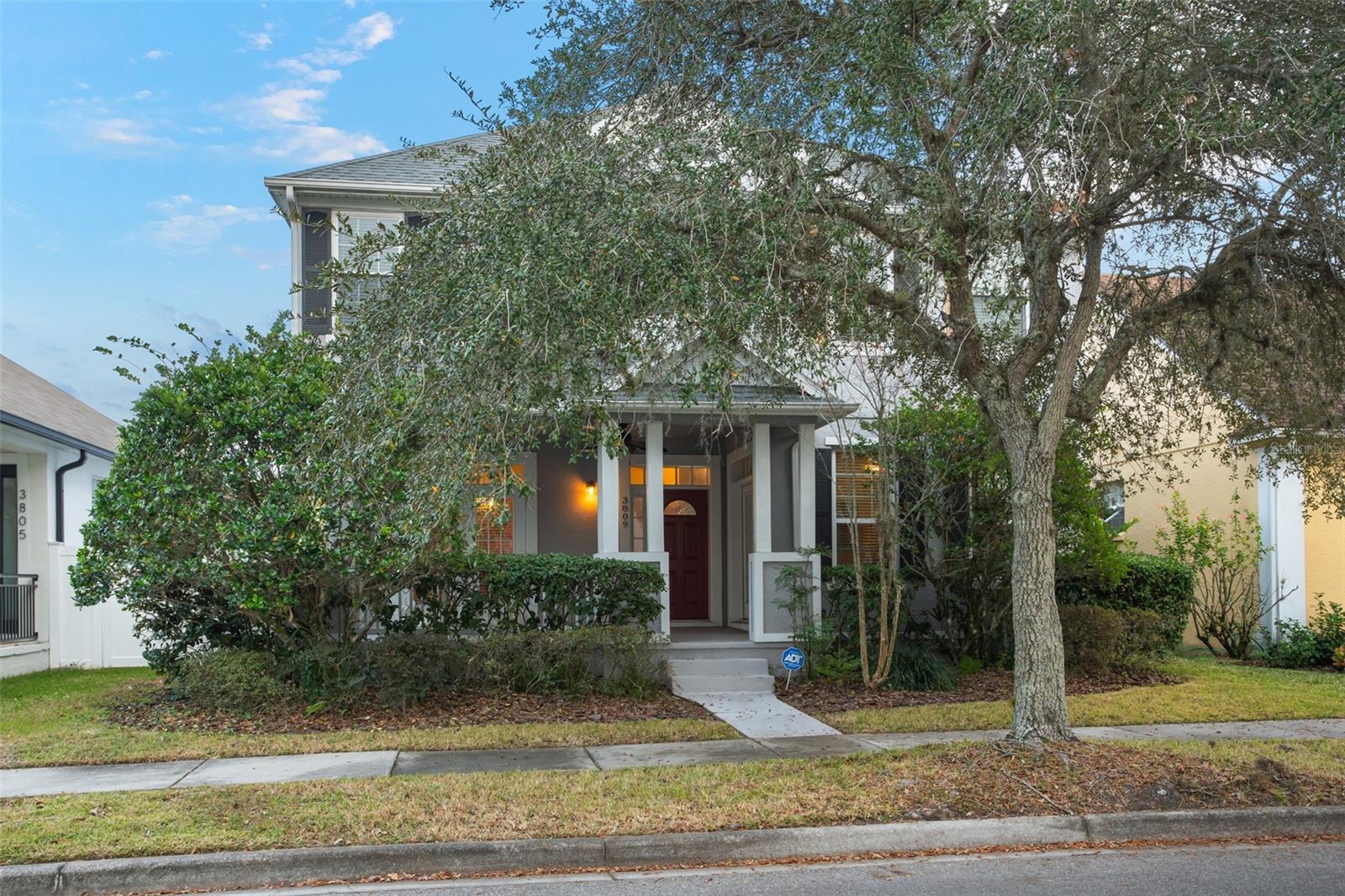
Priced at Only: $485,000
For more Information Call:
(352) 279-4408
Address: 3809 Sun Dew Drive, ORLANDO, FL 32828
Property Location and Similar Properties
- MLS#: O6267470 ( Residential )
- Street Address: 3809 Sun Dew Drive
- Viewed: 2
- Price: $485,000
- Price sqft: $140
- Waterfront: No
- Year Built: 2000
- Bldg sqft: 3453
- Bedrooms: 4
- Total Baths: 3
- Full Baths: 2
- 1/2 Baths: 1
- Garage / Parking Spaces: 2
- Days On Market: 5
- Additional Information
- Geolocation: 28.5064 / -81.1508
- County: ORANGE
- City: ORLANDO
- Zipcode: 32828
- Subdivision: Live Oak Village Ph 02
- Elementary School: Avalon Elem
- Middle School: Avalon
- High School: Timber Creek
- Provided by: KELLER WILLIAMS REALTY AT THE PARKS
- Contact: Thomas Nickley, Jr
- 407-629-4420

- DMCA Notice
-
Description**This property qualifies for a closing cost credit up to $3,600 through the Sellers preferred lender.** Welcome home to this spacious 4 bedroom, 2.5 bathroom home located in the highly desirable East Orlando community of Live Oak Village. As you pull up front youll find a charming oversized front porch providing 2 entrances into the home. The front room is a great bonus space that is perfect for a work from home space or play room for the little ones. The formal dining room across the way leads back into the kitchen that provides plenty of storage throughout the cabinetry, pantry, and a middle prep island with breakfast bar seating. This space circles around into the living room with roaring ceilings looking up to the 2nd floor. Upstairs you will find all 4 bedrooms and 2 full bathrooms. The primary suite is a spacious room with natural light flooding in from the large windows. The ensuite features 2 separate vanities with a soaking tub and stand up shower for the ultimate relaxation spot. Step out back to your fully fenced in yard that requires little maintenance and also provides direct access to the detached 2 car garage located at the rear of the property through alley access. Set in the well established Avalon Park community, this property provides easy access to the best local schools, shopping hubs, eateries, UCF and major roads. The downtown Avalon restaurants and businesses are within a short walking distance. The Waterford Lakes Town Center is a short drive away, offering diverse entertainment and shopping opportunities. And this home is within walking distance to the community pool.. Schedule your private showing today to experience the simplicity, tranquility, and charm this property has to offer.
Payment Calculator
- Principal & Interest -
- Property Tax $
- Home Insurance $
- HOA Fees $
- Monthly -
Features
Building and Construction
- Covered Spaces: 0.00
- Exterior Features: Balcony, French Doors
- Fencing: Fenced
- Flooring: Tile, Wood
- Living Area: 2596.00
- Roof: Shingle
School Information
- High School: Timber Creek High
- Middle School: Avalon Middle
- School Elementary: Avalon Elem
Garage and Parking
- Garage Spaces: 2.00
- Open Parking Spaces: 0.00
- Parking Features: Alley Access, Garage Faces Rear
Eco-Communities
- Water Source: Public
Utilities
- Carport Spaces: 0.00
- Cooling: Central Air
- Heating: Central
- Pets Allowed: Yes
- Sewer: Public Sewer
- Utilities: Electricity Connected, Public
Finance and Tax Information
- Home Owners Association Fee: 388.00
- Insurance Expense: 0.00
- Net Operating Income: 0.00
- Other Expense: 0.00
- Tax Year: 2024
Other Features
- Appliances: Dishwasher, Freezer, Microwave, Range, Refrigerator
- Association Name: Leland Management
- Association Phone: 407-249-9395
- Country: US
- Interior Features: High Ceilings, Stone Counters, Walk-In Closet(s)
- Legal Description: LIVE OAK VILLAGE PHASE 2 IN AVALON PARK41/72 LOT 7 BLK G
- Levels: Two
- Area Major: 32828 - Orlando/Alafaya/Waterford Lakes
- Occupant Type: Owner
- Parcel Number: 07-23-32-1227-07-070
- Zoning Code: P-D
Similar Properties
Nearby Subdivisions
Avalon Lakes Ph 01 Village I
Avalon Lakes Ph 02 Village F
Avalon Lakes Ph 02 Village G
Avalon Lakes Ph 02 Vlgs E H
Avalon Lakes Ph 03 Village C
Avalon Park South Ph 01
Avalon Park Village 04 Bk
Avalon Park Village 05 51 58
Avalon Park Village 06
Bella Vida
Bridge Water
Bridge Water Ph 04
Bristol Estates At Timber Spri
Deer Run South Pud Ph 01 Prcl
East Pine Acres
East5
Eastwood
Eastwoodvillages 02 At Eastwoo
Huckleberry Fields N2a
Huckleberry Fields N6
Huckleberry Fields Tr N1a
Huckleberry Fields Tr N1b
Huckleberry Fields Tr N2b
Huckleberry Fields Tr N6
Huckleberry Fields Tracts N9
Kensington At Eastwood
Kings Pointe
Live Oak Village Ph 02
Other
River Oaks At Timber Springs
River Oakstimber Spgs A C D
Seaward Plantation Estates Fou
Seaward Plantation Estates Thi
Spring Isle
Stone Forest
Stoneybrook
Stoneybrook Un X1
Stoneybrook Ut 09 49 75
Timber Isle
Tudor Grvtimber Spgs Ak
Villages 02 At Eastwood Ph 01
Villages 02 At Eastwood Ph 03
Waterford Chase East Ph 02 Vil
Waterford Chase East Ph 03
Waterford Chase Ph 02 Village
Waterford Chase Village Tr E
Waterford Chase Village Tr F
Waterford Crk
Waterford Lakes Tr N07 Ph 01
Waterford Lakes Tr N11 Ph 01
Waterford Lakes Tr N19 Ph 01
Waterford Lakes Tr N25a Ph 01
Waterford Lakes Tr N25b
Waterford Lakes Tr N30
Waterford Lakes Tr N31a
Waterford Lakes Tr N33
Waterford Lakesfinns Cove
Waterford Trails Ph 2 East Vil
Waterford Trls Ph 02
Waterford Trls Ph 1
Waterford Trls Ph 2 East Villa
Waterford Trls Ph I
Woodbury Park



