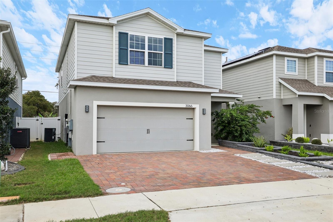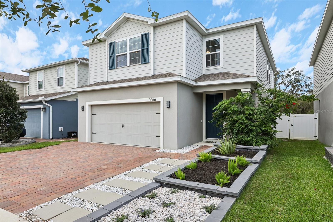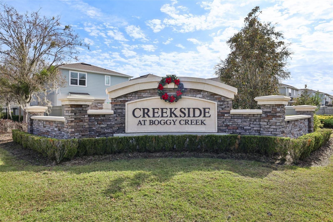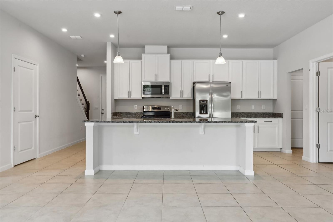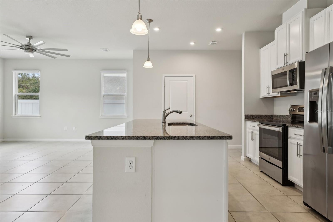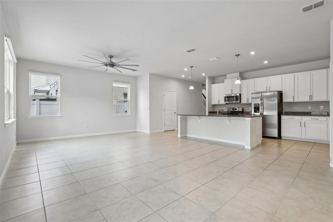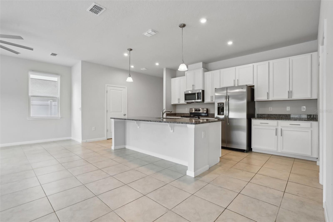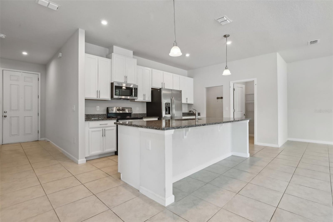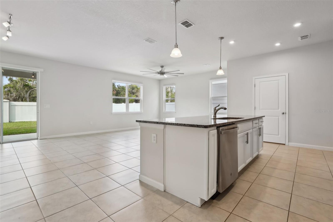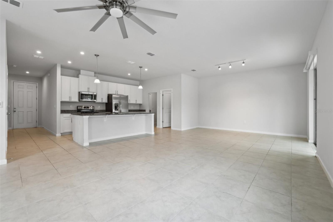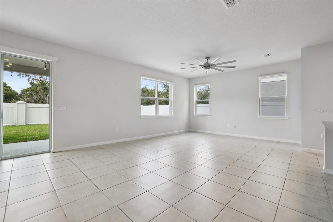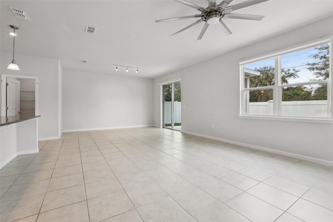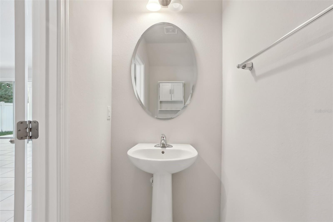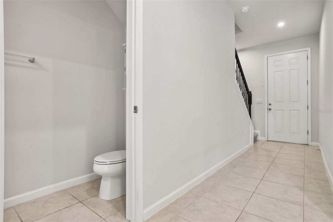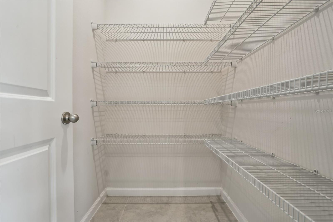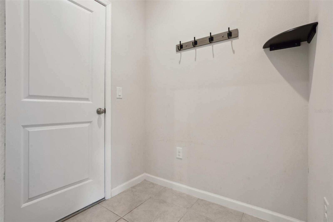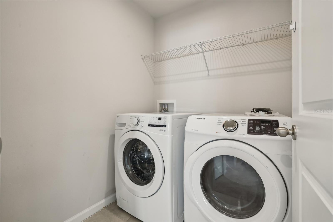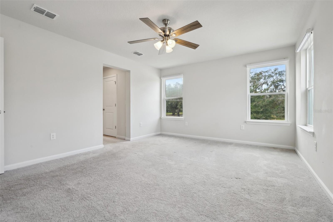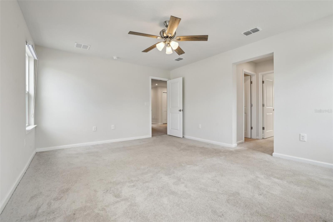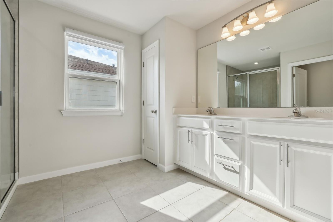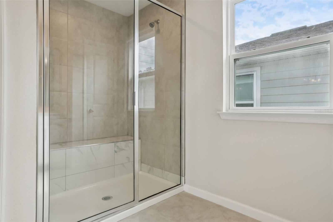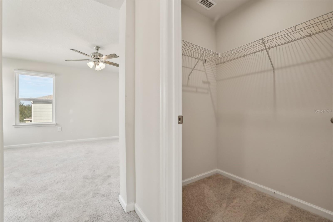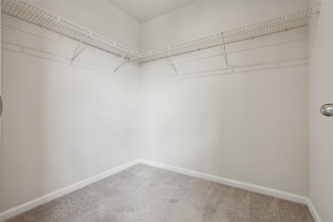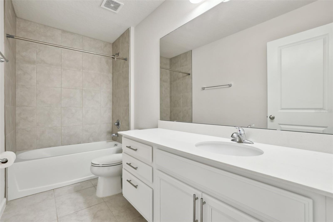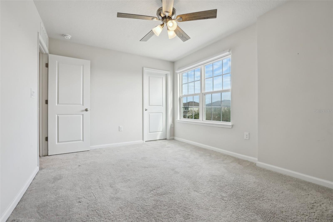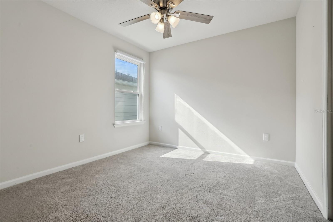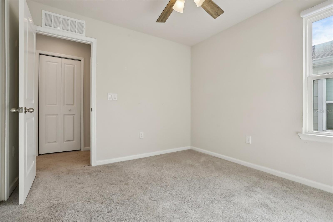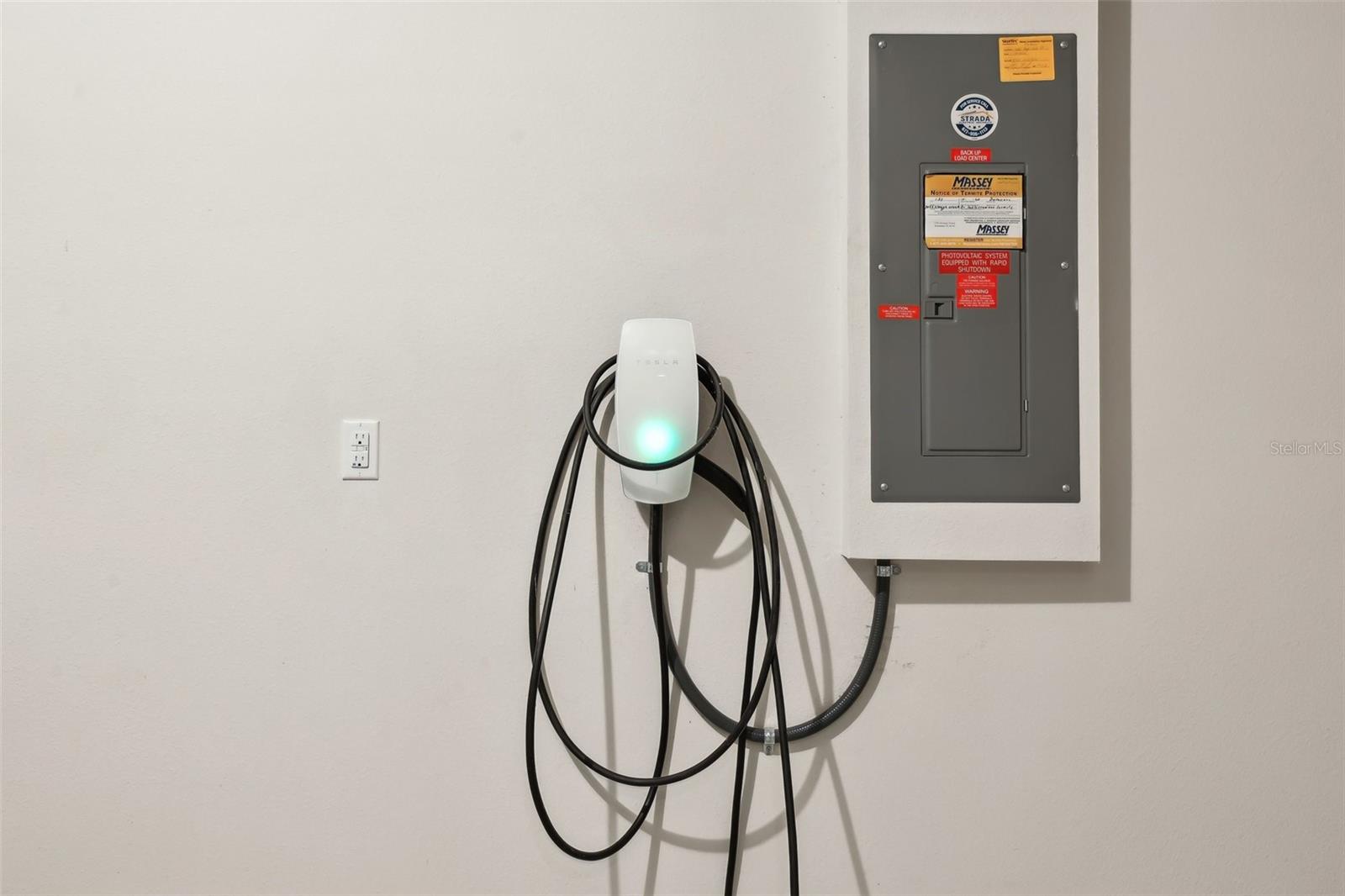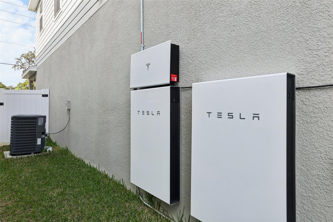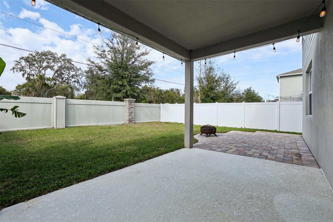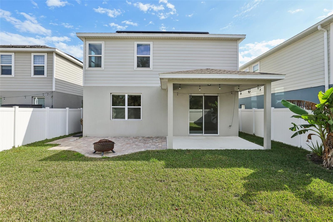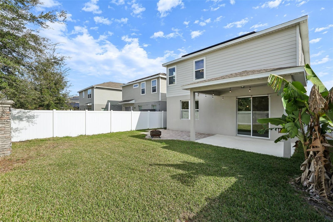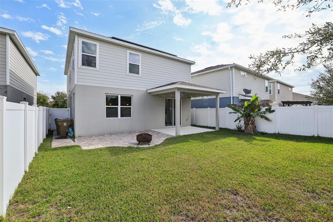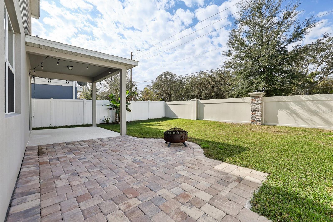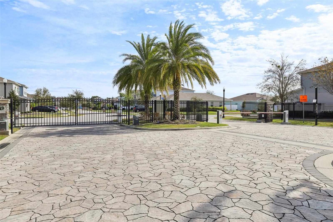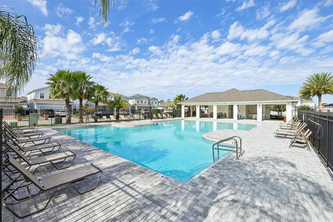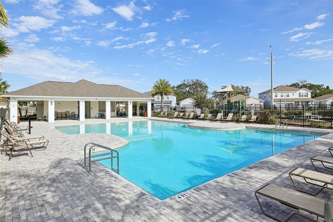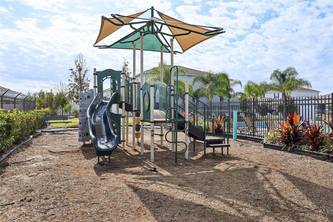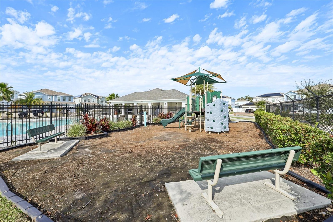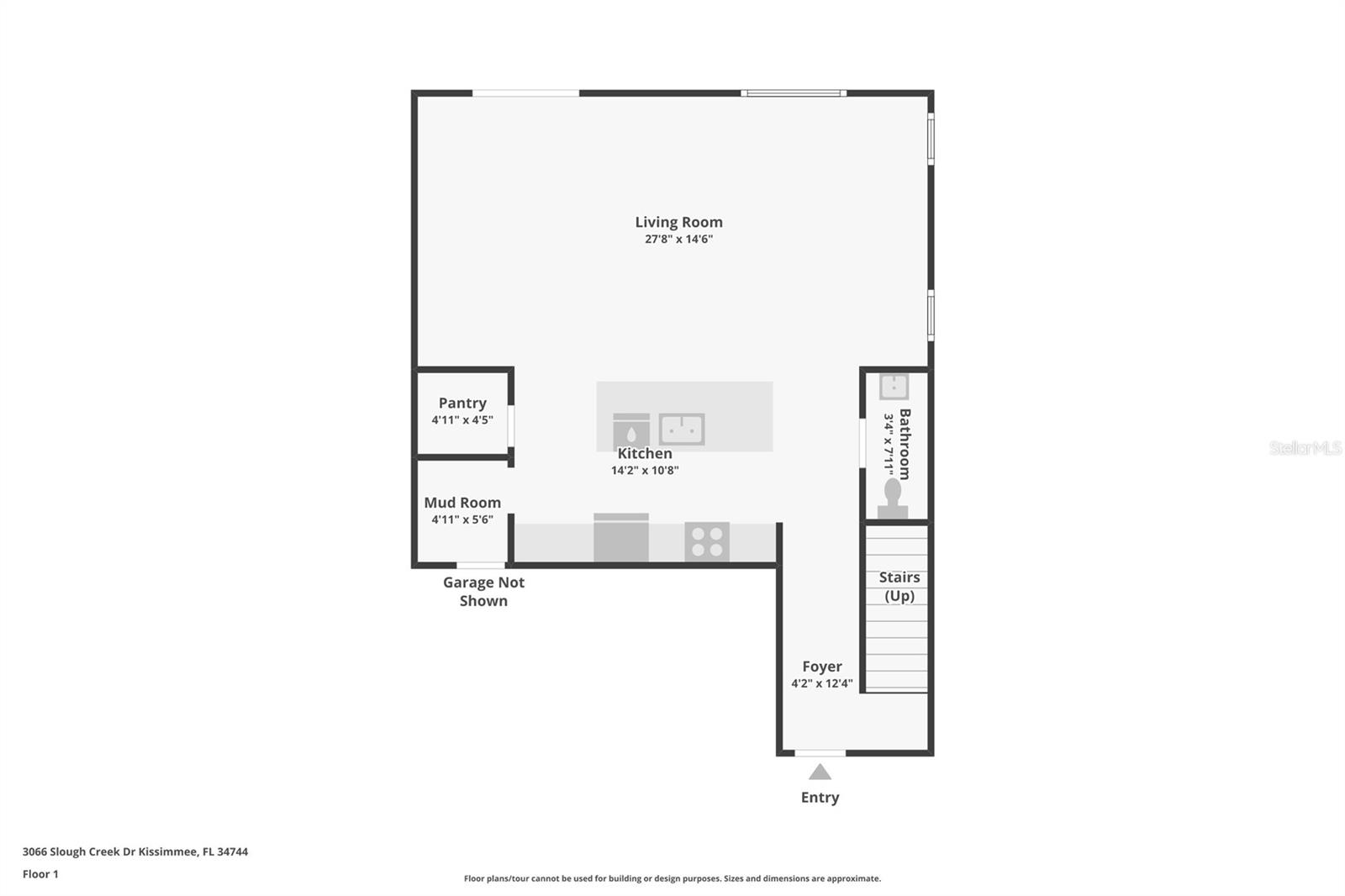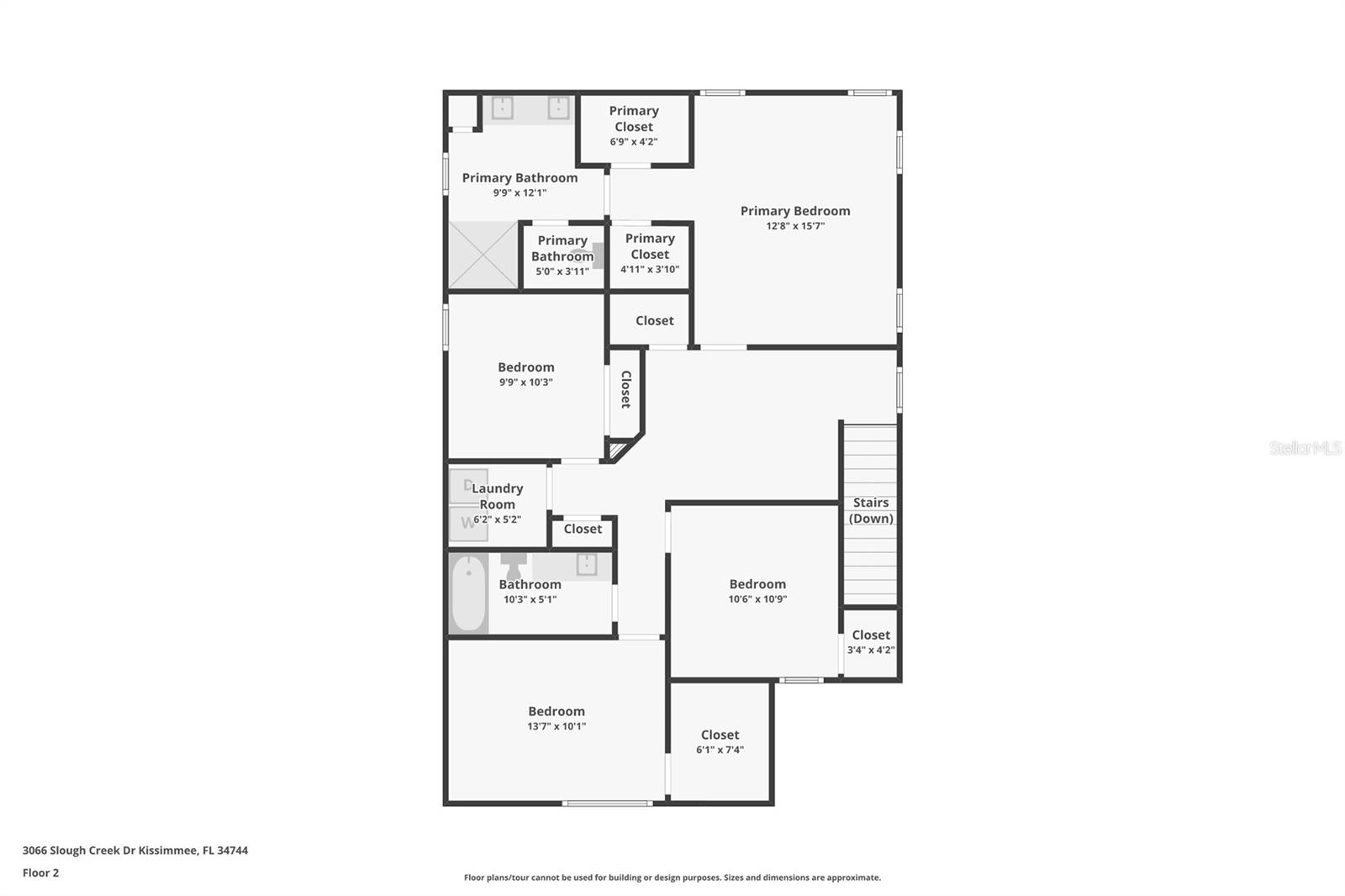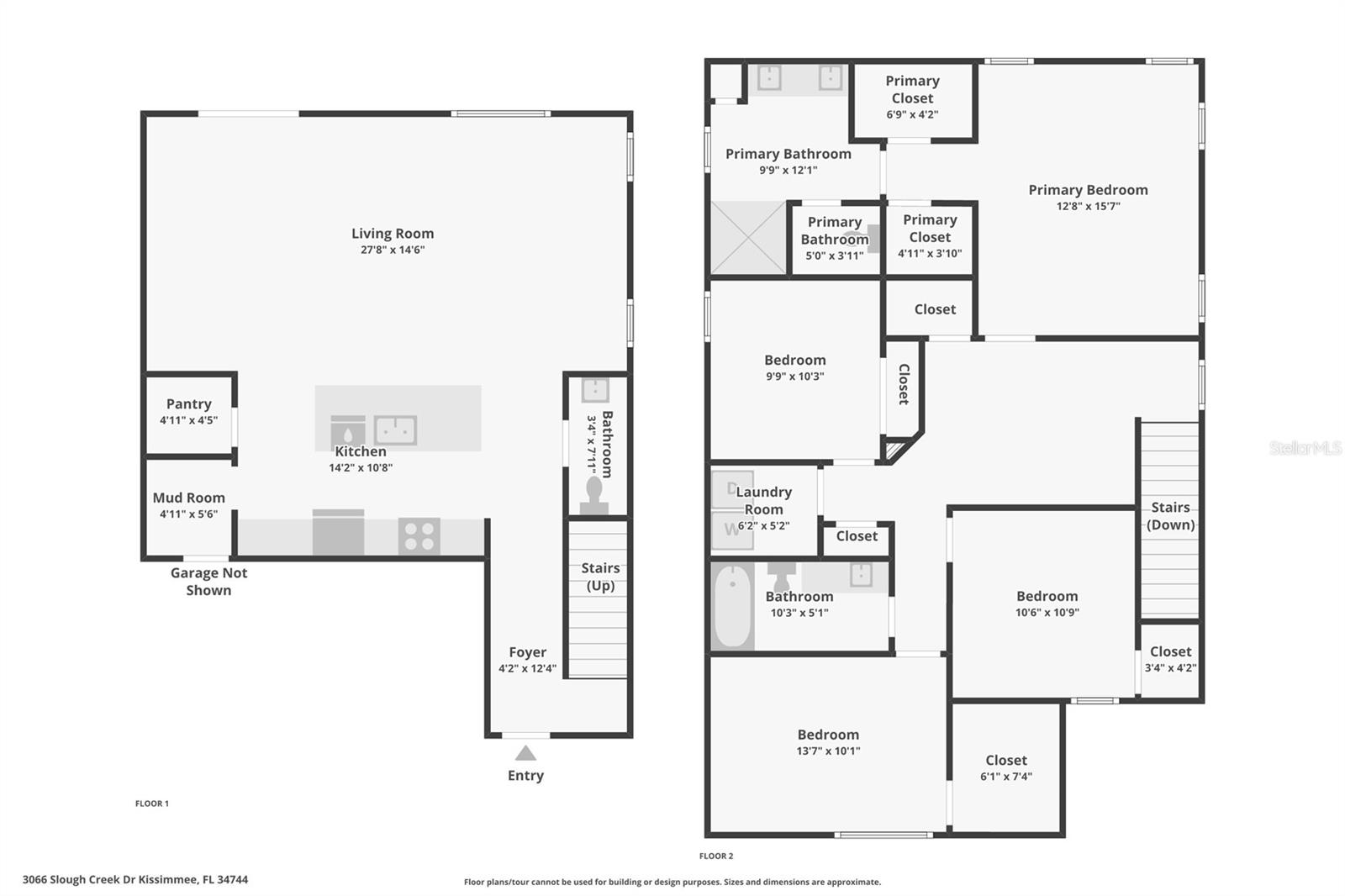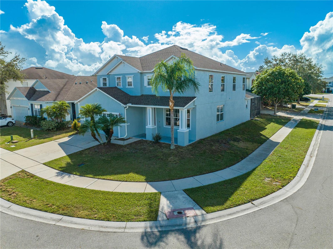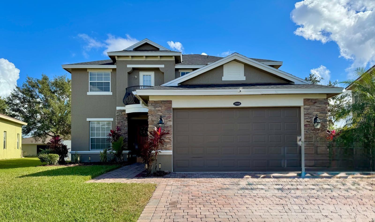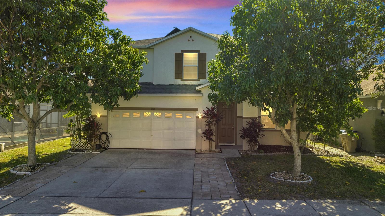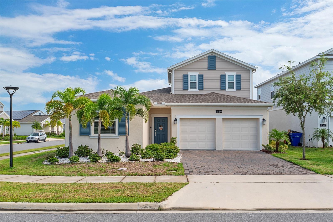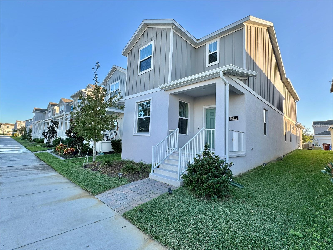Submit an Offer Now!
3066 Slough Creek Drive, KISSIMMEE, FL 34744
Property Photos
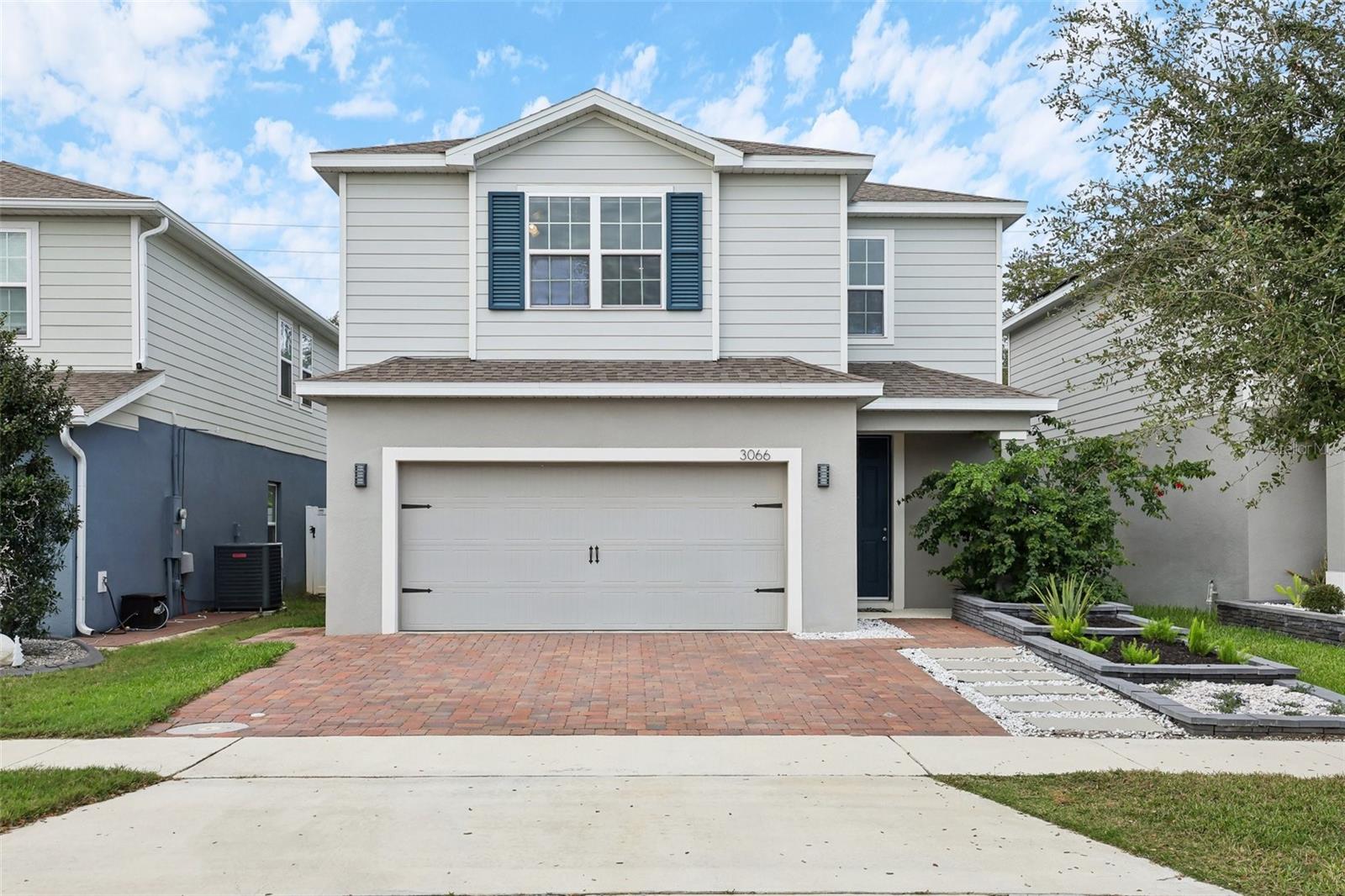
Priced at Only: $459,000
For more Information Call:
(352) 279-4408
Address: 3066 Slough Creek Drive, KISSIMMEE, FL 34744
Property Location and Similar Properties
- MLS#: O6267746 ( Residential )
- Street Address: 3066 Slough Creek Drive
- Viewed: 3
- Price: $459,000
- Price sqft: $165
- Waterfront: No
- Year Built: 2020
- Bldg sqft: 2783
- Bedrooms: 4
- Total Baths: 3
- Full Baths: 2
- 1/2 Baths: 1
- Garage / Parking Spaces: 2
- Days On Market: 8
- Additional Information
- Geolocation: 28.3398 / -81.2682
- County: OSCEOLA
- City: KISSIMMEE
- Zipcode: 34744
- Subdivision: Creekside At Boggy Creek Ph 2
- Elementary School: East Lake Elem
- Middle School: Narcoossee Middle
- High School: Tohopekaliga High School
- Provided by: LUXE HUNTER REAL ESTATE
- Contact: Allison Hunter
- 407-690-1414

- DMCA Notice
-
DescriptionNow presenting a beautifully upgraded four bedroom, 2.5 bathroom home in the sought after gated community of Creekside at Boggy Creek, just minutes from Lake Nona. Boasting 2,149 sq. ft. of thoughtfully designed living space, this home is the perfect blend of style, comfort, and functionality. Step inside to experience a fresh approach to modern living. Light, open, and airy, the spacious layout is ideal for entertaining. The kitchen is a true centerpiece, featuring sleek stainless steel appliances, stunning countertops, and upgraded cabinetry with a contemporary aesthetic. Flow seamlessly into the oversized living and dining areas, filled with natural light, and enjoy the convenience of a mudroom, a stylish half bath, and glass sliders that lead to your private outdoor retreat. Upstairs, you'll find four generously sized bedrooms, including a tranquil primary suite with an ensuite bathroom and multiple walk in closets for all your storage needs. Every detail has been considered to create a serene and functional living space. Outdoors, the private backyard is designed for relaxation and entertaining. The custom paver patio and covered lanai provide ample space for gatherings, while the fully fenced yard offers both privacy and security. The garage, complete with epoxy floors, adds a polished, luxurious touch. This home also features a Tesla charging station and battery system, blending convenience with sustainability. With blinds installed throughout, privacy and ease are part of the package. Enjoy the perks of this exceptional location, with easy access to Lake Nona, top rated schools, shopping, dining, and more. Dont miss your chance to own this modern masterpieceschedule your showing today!
Payment Calculator
- Principal & Interest -
- Property Tax $
- Home Insurance $
- HOA Fees $
- Monthly -
Features
Building and Construction
- Covered Spaces: 0.00
- Exterior Features: Irrigation System, Lighting, Sidewalk, Sliding Doors
- Fencing: Vinyl
- Flooring: Carpet, Tile
- Living Area: 2149.00
- Roof: Shingle
Property Information
- Property Condition: Completed
Land Information
- Lot Features: Landscaped, Sidewalk, Paved
School Information
- High School: Tohopekaliga High School
- Middle School: Narcoossee Middle
- School Elementary: East Lake Elem
Garage and Parking
- Garage Spaces: 2.00
- Open Parking Spaces: 0.00
- Parking Features: Driveway, Electric Vehicle Charging Station(s), Garage Door Opener, Ground Level
Eco-Communities
- Water Source: Public
Utilities
- Carport Spaces: 0.00
- Cooling: Central Air
- Heating: Central
- Pets Allowed: Yes
- Sewer: Public Sewer
- Utilities: Cable Available, Electricity Available, Electricity Connected, Public, Water Available, Water Connected
Finance and Tax Information
- Home Owners Association Fee: 395.00
- Insurance Expense: 0.00
- Net Operating Income: 0.00
- Other Expense: 0.00
- Tax Year: 2023
Other Features
- Appliances: Dishwasher, Dryer, Range, Refrigerator, Washer
- Association Name: Creekside at Boggy Creek
- Country: US
- Furnished: Unfurnished
- Interior Features: Ceiling Fans(s), Eat-in Kitchen, Living Room/Dining Room Combo, PrimaryBedroom Upstairs, Solid Surface Counters, Solid Wood Cabinets, Stone Counters, Thermostat, Vaulted Ceiling(s), Walk-In Closet(s)
- Legal Description: CREEKSIDE AT BOGGY CREEK PH 2 PB 28 PGS 129-132 LOT 131
- Levels: Two
- Area Major: 34744 - Kissimmee
- Occupant Type: Vacant
- Parcel Number: 01-25-30-3412-0001-1310
- Possession: Close of Escrow
- Style: Contemporary, Traditional
- Zoning Code: RES
Similar Properties
Nearby Subdivisions
Ashley Cove
Breckenridge
Brighton Place
C A Carsons Addn
Creekside
Creekside At Boggy Creek Ph 1
Creekside At Boggy Creek Ph 2
Creekside At Boggy Creek Ph 3
Cypress Shores Replat
Davis Bungalow Park 2nd Add
Dellwood Park
Eagles Landing
East Lake Preserve Ph 1
East Lake Shores
Emerald Lake Colony
Florida Fruit Belt Sales Co 1
Heather Oaks
Jacaranda Estates
Johnston Park
Kindred 100 2nd Add
Kindred Ph 1a 1b
Kindred Ph 1c
Kindred Ph 1d
Kindred Ph 1e
Kindred Ph 1fa
Kindred Ph 2a
Kindred Ph 2c 2d
Kindred Ph 3b 3c 3d
Kings Crest Ph 1
Kings Point
Kissimmee Bay
Kissimmee Heights
Lago Buendia Ph 01
Lago Buendia Ph 1
Legacy Park Ph 1
Logans Run
Loveland Estates
Malibu Estates
Marbella Ph 1
Midway City Townsite
Mill Run
Mill Run Park
Neptune Pointe
Neptune Shores
North Point Ph 1b
North Point Ph 2b2c
North Shore Village Ph 2
North Shore Village Sub
Oak Grove
Oak Grove East
Oak Run
Oakbrook Estates
Osceola Acres
Pennyroyal
Quail Hollow Ph 3
Raintree At Springlake Village
Remington
Remington Ph 1 Tr D
Remington Ph 1 Tr E
Remington Ph 1 Tr F
Remington Prcl H Ph 2
Remington Prcl M1
Remington Prcl M2
Robert Bass Add
Rustic Acres
Seasons At Big Sky
Seasons At Big Sky Ph 1
Seasons At Big Sky Ph 2
Sierra
Somerset
South Pointe
Springlake Village Ph 03
Springtree Crossing
Sunset Pointe
Tohoqua
Tohoqua 50s
Tohoqua Ph 1
Tohoqua Ph 2
Tohoqua Ph 4a
Tohoqua Ph 4b
Tohoqua Reserve
Tohoquaph 5a
Turnberry Reserve
Turnberry Rsv U1
Villa Sol Ph 2 Village 3
Villa Sol Village 02
Villa Sol Village 2
Villa Sol Village 4 Rep
Whisper Woods
Woods At Kings Crest The Ph 3
Woods At Kings Crest The Ph 4



