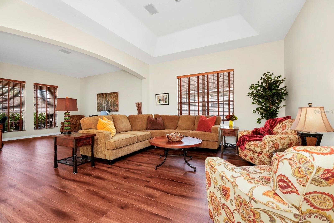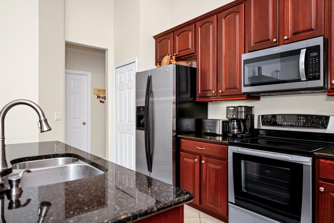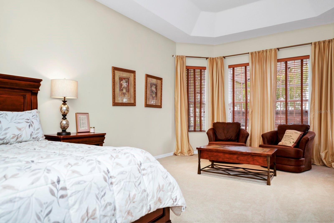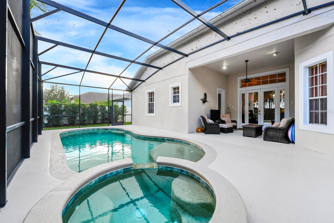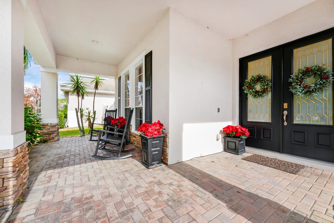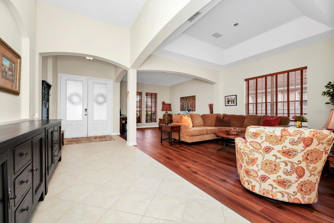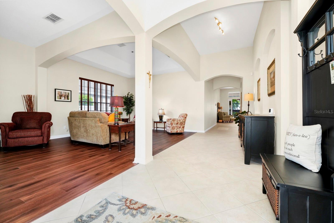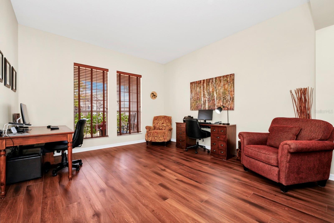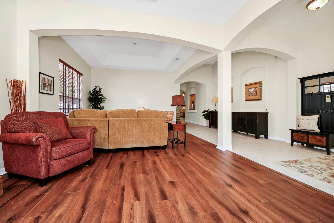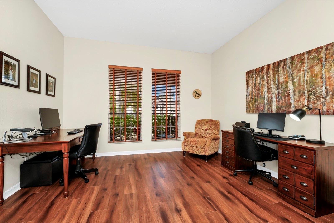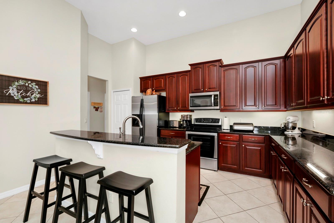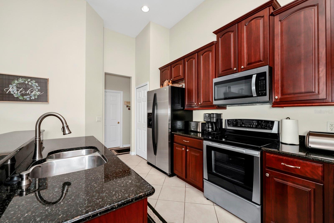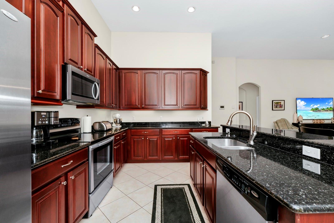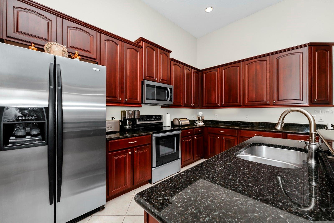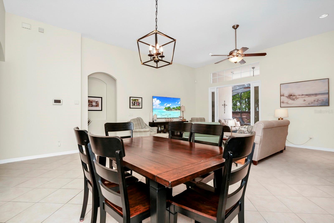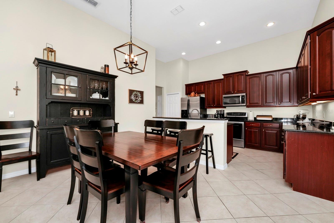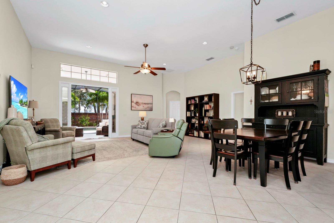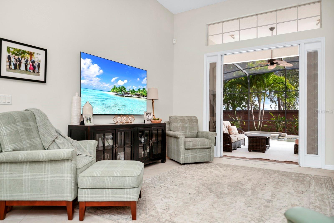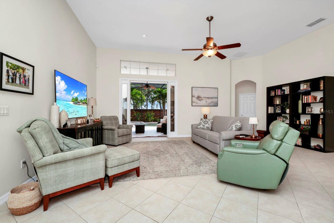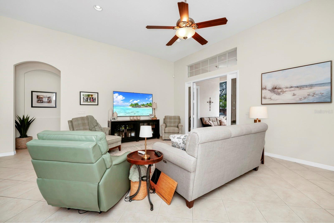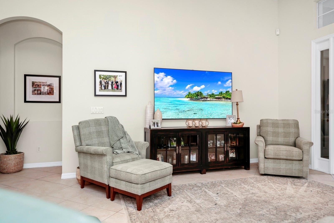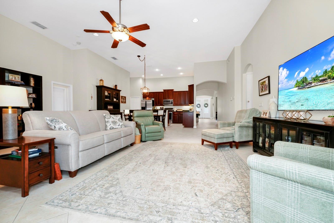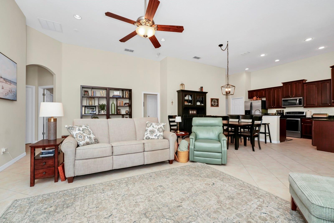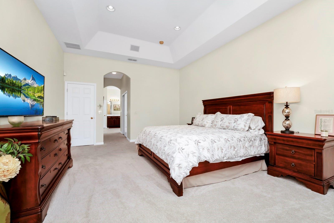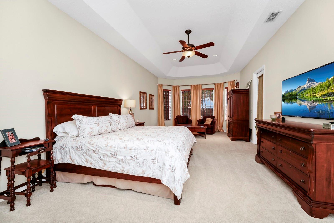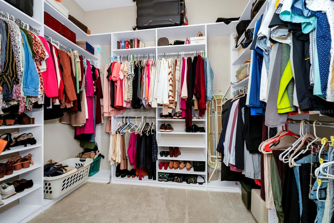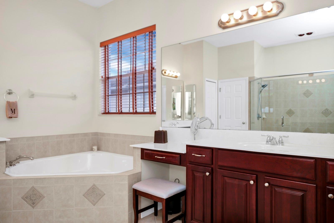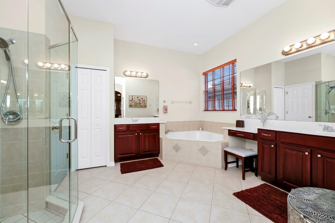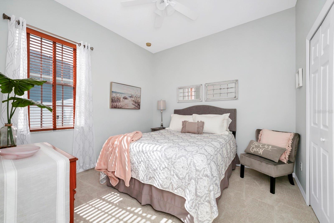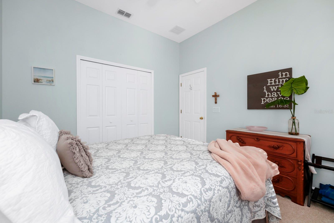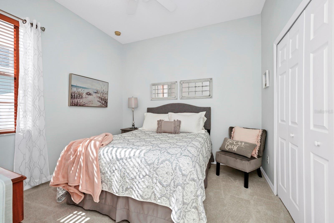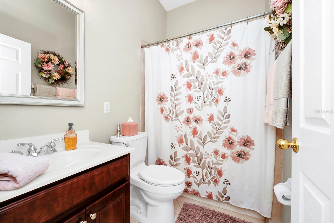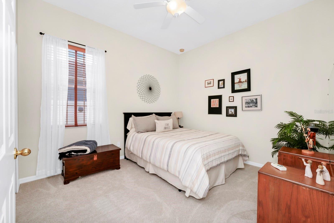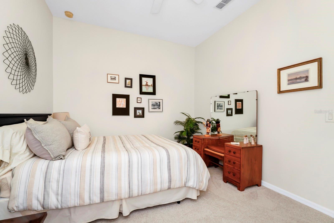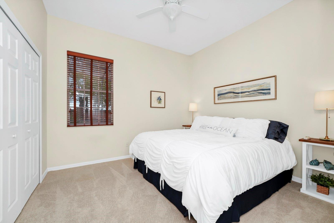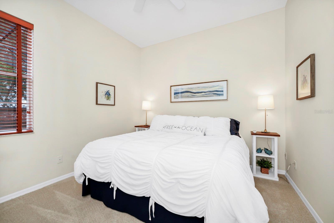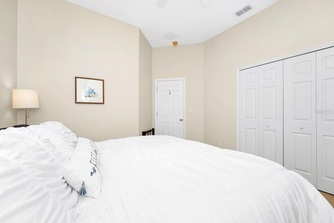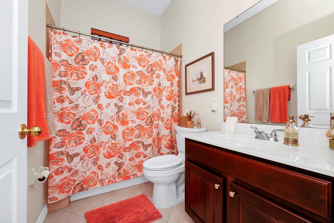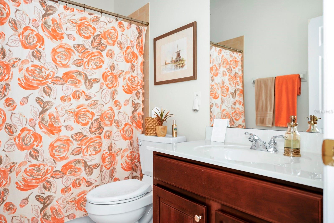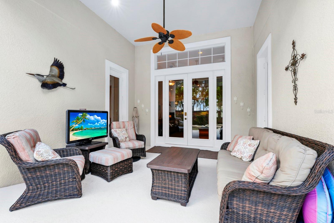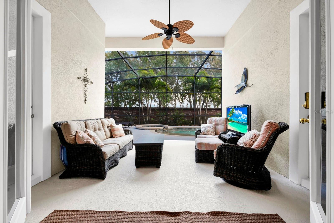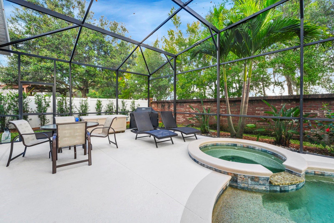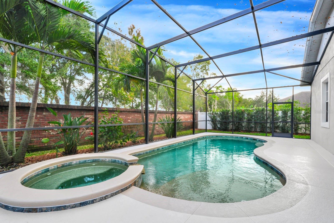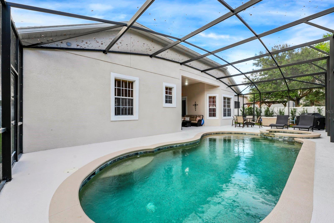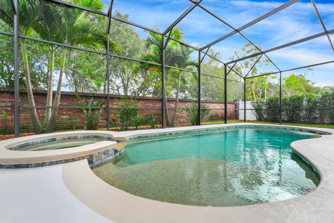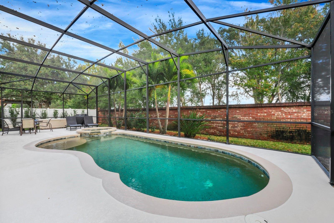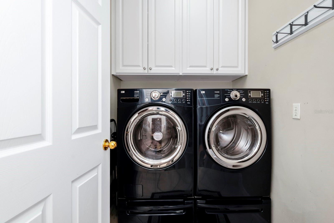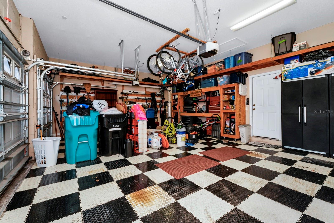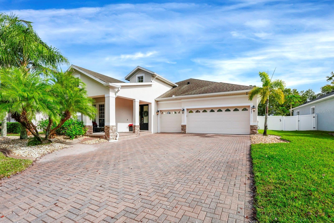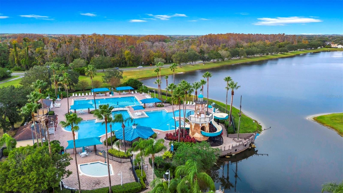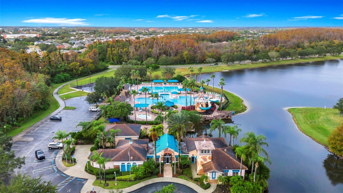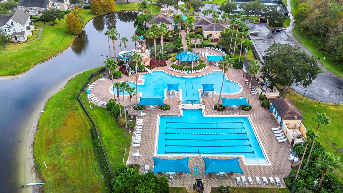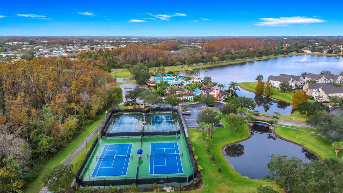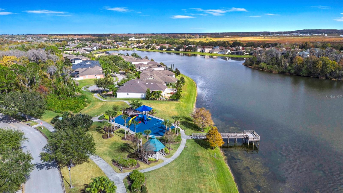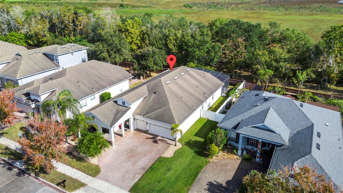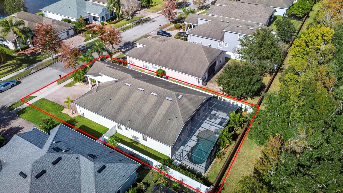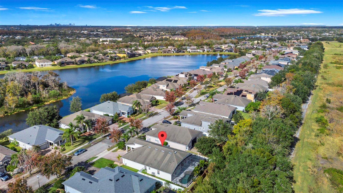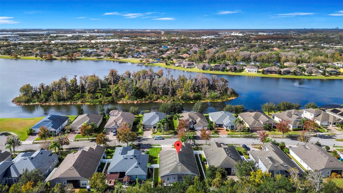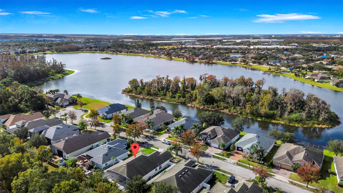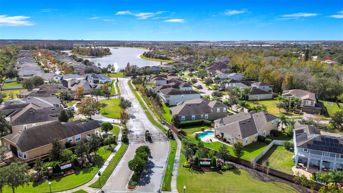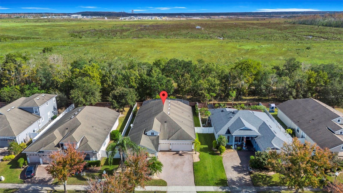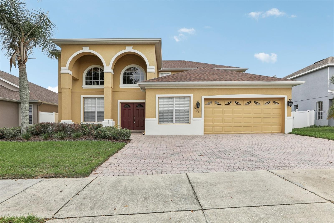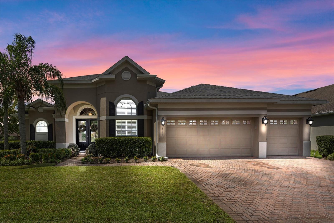Submit an Offer Now!
8845 Warwick Shore Xing, ORLANDO, FL 32829
Property Photos
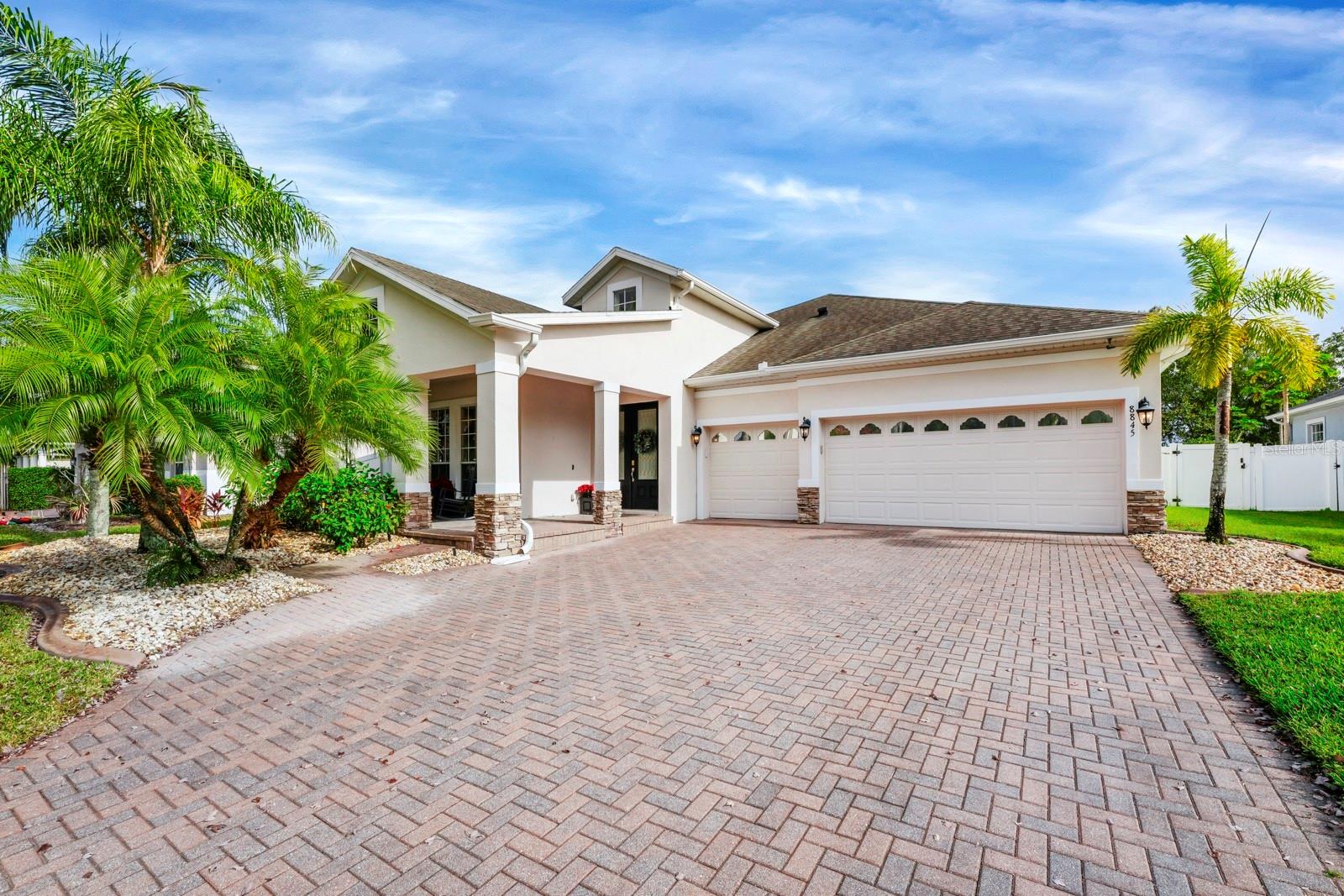
Priced at Only: $655,000
For more Information Call:
(352) 279-4408
Address: 8845 Warwick Shore Xing, ORLANDO, FL 32829
Property Location and Similar Properties
- MLS#: O6268851 ( Residential )
- Street Address: 8845 Warwick Shore Xing
- Viewed: 2
- Price: $655,000
- Price sqft: $168
- Waterfront: No
- Year Built: 2006
- Bldg sqft: 3901
- Bedrooms: 4
- Total Baths: 3
- Full Baths: 3
- Garage / Parking Spaces: 3
- Days On Market: 2
- Additional Information
- Geolocation: 28.4659 / -81.2609
- County: ORANGE
- City: ORLANDO
- Zipcode: 32829
- Subdivision: Vista Lakes Vlgs N14 Warwick
- Elementary School: Vista Lakes Elem
- Middle School: Odyssey
- High School: Colonial
- Provided by: CHARLES RUTENBERG REALTY ORLANDO
- Contact: David Woolford
- 407-622-2122

- DMCA Notice
-
DescriptionThis is a beautiful home...considered one of the best in the neighborhood and Lee Vista! This is a meticulously cared for home featuring 4 bedrooms and 3 baths! One story 3 way split bedroom plan with a Master Bedroom and sitting room for reading and relaxing and a Master Bath, with garden tub and separate shower, that goes down the left side of the home! Truly a Master Suite! Two bedrooms on the other side that share a bath and a third bathroom that has its own bath and also doubles as the pool bath on the back porch. There is a living room and dining room in the front. The back area of the home has a combo family room and kitchen as well as a kitchen nook. Perfect for entertaining! This area opens onto the back covered porch and screened enclosure over the brand new pool and spa. The pool has the top of the line Pebble Tec finish and there is large and shallow swim out...great for entering the pool or lounging in a chair getting a tan! The pool and spa is heated and/or cooled by an Aqua Cal system...considered one of the best pool heaters in the industry. This home shows very well! Includes all appliances, washer and dryer, all blinds and shutters...wooden shutters, at that! Home has a 3 car garage, storage above, and an awesome paver driveway. The location of this home is fantastic! Close to everything...shopping, groceries, Home Depot. There is a huge recreation facility for the neighborhood with a community pools and tennis courts. Check out the pictures included with this listing. The home was painted inside and out in 2019 and a water softener was installed in 2018. All of the flooring was updated including carpeting and premium vinyl flooring...all was installed in 2024. Security system installed. If you are looking for a beautiful move in ready pool home with many outstanding features and a home located in a gated community, come take a look at this one! It is well worth a look, for sure!
Payment Calculator
- Principal & Interest -
- Property Tax $
- Home Insurance $
- HOA Fees $
- Monthly -
Features
Building and Construction
- Covered Spaces: 0.00
- Exterior Features: Irrigation System, Lighting, Rain Gutters, Sidewalk, Sliding Doors
- Flooring: Carpet, Ceramic Tile
- Living Area: 2908.00
- Roof: Shingle
Property Information
- Property Condition: Completed
Land Information
- Lot Features: Cul-De-Sac, In County, Level, Sidewalk, Street Dead-End, Paved
School Information
- High School: Colonial High
- Middle School: Odyssey Middle
- School Elementary: Vista Lakes Elem
Garage and Parking
- Garage Spaces: 3.00
- Open Parking Spaces: 0.00
- Parking Features: Driveway, Garage Door Opener, Off Street, On Street, Oversized, Split Garage
Eco-Communities
- Green Energy Efficient: HVAC
- Pool Features: Auto Cleaner, Child Safety Fence, Chlorine Free, Gunite, Heated, In Ground, Lighting, Pool Sweep, Salt Water, Screen Enclosure
- Water Source: Public
Utilities
- Carport Spaces: 0.00
- Cooling: Central Air
- Heating: Central, Electric, Heat Pump
- Pets Allowed: Yes
- Sewer: Public Sewer
- Utilities: Cable Connected, Electricity Connected, Fire Hydrant, Phone Available, Sewer Connected, Sprinkler Meter, Sprinkler Recycled, Street Lights, Underground Utilities, Water Connected
Amenities
- Association Amenities: Fence Restrictions, Park, Playground, Pool, Security, Tennis Court(s), Vehicle Restrictions
Finance and Tax Information
- Home Owners Association Fee Includes: Pool, Recreational Facilities, Security
- Home Owners Association Fee: 222.07
- Insurance Expense: 0.00
- Net Operating Income: 0.00
- Other Expense: 0.00
- Tax Year: 2024
Other Features
- Appliances: Dishwasher, Disposal, Dryer, Electric Water Heater, Microwave, Range, Refrigerator, Washer
- Association Name: Kassie Kouvarus
- Association Phone: 407-207-1202
- Country: US
- Interior Features: Built-in Features, Ceiling Fans(s), Crown Molding, Eat-in Kitchen, High Ceilings, Kitchen/Family Room Combo, Living Room/Dining Room Combo, Split Bedroom, Stone Counters, Thermostat, Walk-In Closet(s), Window Treatments
- Legal Description: VISTA LAKES VILLAGE N-14 (WARWICK) 61/20LOT 27
- Levels: One
- Area Major: 32829 - Orlando/Chickasaw
- Occupant Type: Owner
- Parcel Number: 24-23-30-8987-00-270
- Style: Traditional
- View: Pool, Trees/Woods
- Zoning Code: PD/AN
Similar Properties
Nearby Subdivisions
Bradfordt Park Ph 02
Chickasaw Oaks Ph 02
Chickasaw Oaks Ph 04
Chickasaw Oaks Ph 05
Chickasaw Trails Ph 01
Everbe
Everbe 34s
Hawks Landing
Pinewood Reserve
Pinewood Reserve Ph 1
Pinewood Reserve Ph 2b
Pinewood Reserve Ph 3
Sec 132330
Tivoli Woods Village A 51 67
Tivoli Woods Village B 51 74
Victoria Landings
Vista Lakes
Vista Lakes N11 Avon
Vista Lakes Village N1 Pembrok
Vista Lakes Vlgs N14 Warwick
Vista Lakes Vlgs N16 N17 Win
Waterside Estates
Young Pine A B C D E F G H



