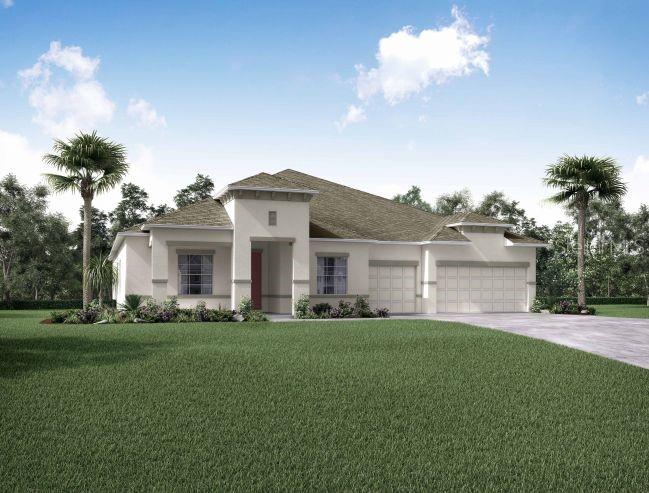Submit an Offer Now!
4950 Peppermint Drive, Beverly Hills, FL 34465
Property Photos

Priced at Only: $535,000
For more Information Call:
(352) 503-4780
Address: 4950 Peppermint Drive, Beverly Hills, FL 34465
Property Location and Similar Properties
- MLS#: 832581 ( Residential )
- Street Address: 4950 Peppermint Drive
- Viewed: 31
- Price: $535,000
- Price sqft: $139
- Waterfront: No
- Year Built: 2006
- Bldg sqft: 3860
- Bedrooms: 3
- Total Baths: 3
- Full Baths: 2
- 1/2 Baths: 1
- Garage / Parking Spaces: 2
- Days On Market: 268
- Acreage: 1.00 acres
- Additional Information
- County: CITRUS
- City: Beverly Hills
- Zipcode: 34465
- Subdivision: Pine Ridge
- Elementary School: Central Ridge Elementary
- Middle School: Citrus Springs Middle
- High School: Lecanto High
- Provided by: RE/MAX Realty One

- DMCA Notice
-
DescriptionTimeless classics are appreciated as much today as they were from their beginning especially in architecture! So, if you enjoy an elegant double door entry to your home then you may find the 8 ft double doors plus transom window to be rather unique! Step on in where youll find that all the doors in the house are equally tall with high ceilings, taller windows and ample wall space to display your taste in fine art. Large single light French doors show off the waterfall pool from both the living room and nook. This kitchen was years ahead of its time with rich wood cabinets, specialty feature cabinets and pull out drawers. Enjoy the stainless steel refrigerator and convection oven, granite countertops, and center Island all while staying connected to the family room and breakfast nook. The wall of built in wood shelves and wet bar add that extra degree of sophistication in classic traditions. All new hardwood floors in the family room, study, and bedrooms continue to layer on the traditional, grounded feeling of a loving family home. All bedrooms have walk in closets, and the guest bedrooms share a jack n jill bathroom with tiled shower. The guest half bath is down the hall past the dedicated laundry room with even more storage space! And, of course, the primary suite is oversized with a sitting area, a walk in closet, pool access and a wet room with large step in shower and commode. Dual sinks and soaking tub and linen closet complete the room. Dont delay, come see it today!
Payment Calculator
- Principal & Interest -
- Property Tax $
- Home Insurance $
- HOA Fees $
- Monthly -
Features
Building and Construction
- Covered Spaces: 0.00
- Exterior Features: SprinklerIrrigation, Landscaping, RainGutters, ConcreteDriveway
- Flooring: EngineeredHardwood, Tile
- Living Area: 2800.00
- Roof: Asphalt, Shingle
Land Information
- Lot Features: CornerLot, Flat, Trees, Wooded
School Information
- High School: Lecanto High
- Middle School: Citrus Springs Middle
- School Elementary: Central Ridge Elementary
Garage and Parking
- Garage Spaces: 2.00
- Open Parking Spaces: 0.00
- Parking Features: Attached, Concrete, Driveway, Garage, GarageDoorOpener
Eco-Communities
- Pool Features: Concrete, InGround, PoolEquipment, Pool, Waterfall
- Water Source: Public
Utilities
- Carport Spaces: 0.00
- Cooling: CentralAir, Electric
- Heating: HeatPump
- Road Frontage Type: CountyRoad
- Sewer: SepticTank
- Utilities: HighSpeedInternetAvailable
Finance and Tax Information
- Home Owners Association Fee Includes: RecreationFacilities, Security, TennisCourts
- Home Owners Association Fee: 95.04
- Insurance Expense: 0.00
- Net Operating Income: 0.00
- Other Expense: 0.00
- Pet Deposit: 0.00
- Security Deposit: 0.00
- Tax Year: 2023
- Trash Expense: 0.00
Other Features
- Appliances: BuiltInOven, Dryer, Dishwasher, ElectricCooktop, Disposal, MicrowaveHoodFan, Microwave, Refrigerator, WaterHeater, Washer
- Association Name: Pine Ridge HOA
- Association Phone: 352-746-0899
- Interior Features: Attic, WetBar, BreakfastBar, Bookcases, Bathtub, CathedralCeilings, DualSinks, HighCeilings, PrimarySuite, OpenFloorplan, Pantry, PullDownAtticStairs, StoneCounters, SplitBedrooms, SeparateShower, TubShower, WalkInClosets, WoodCabinets, FrenchDoorsAtriumDoors
- Legal Description: PINE RIDGE UNIT 3 PB 8 PG 51 LOT 1 BLK 2
- Levels: One
- Area Major: 14
- Occupant Type: Vacant
- Parcel Number: 2133350
- Possession: Closing
- Style: Contemporary, OneStory
- The Range: 0.00
- Views: 31
- Zoning Code: RUR
Similar Properties
Nearby Subdivisions
Beverly Hills
Fairways At Twisted Oaks
Fairways At Twisted Oaks Sub
Fairwaystwisted Oaks Ph 2
Fairwaystwisted Oaks Ph Two
High Rdg Village
Highridge Village
Lakeside Village
Laurel Ridge
Laurel Ridge 01
Laurel Ridge 02
Laurel Ridge Community Associa
Not Applicable
Not In Hernando
Oak Ridge
Oak Ridge Ph 02
Oakwood Village
Parkside Village
Pine Ridge
Pineridge Farms
The Fairways At Twisted Oaks
The Glen












































































