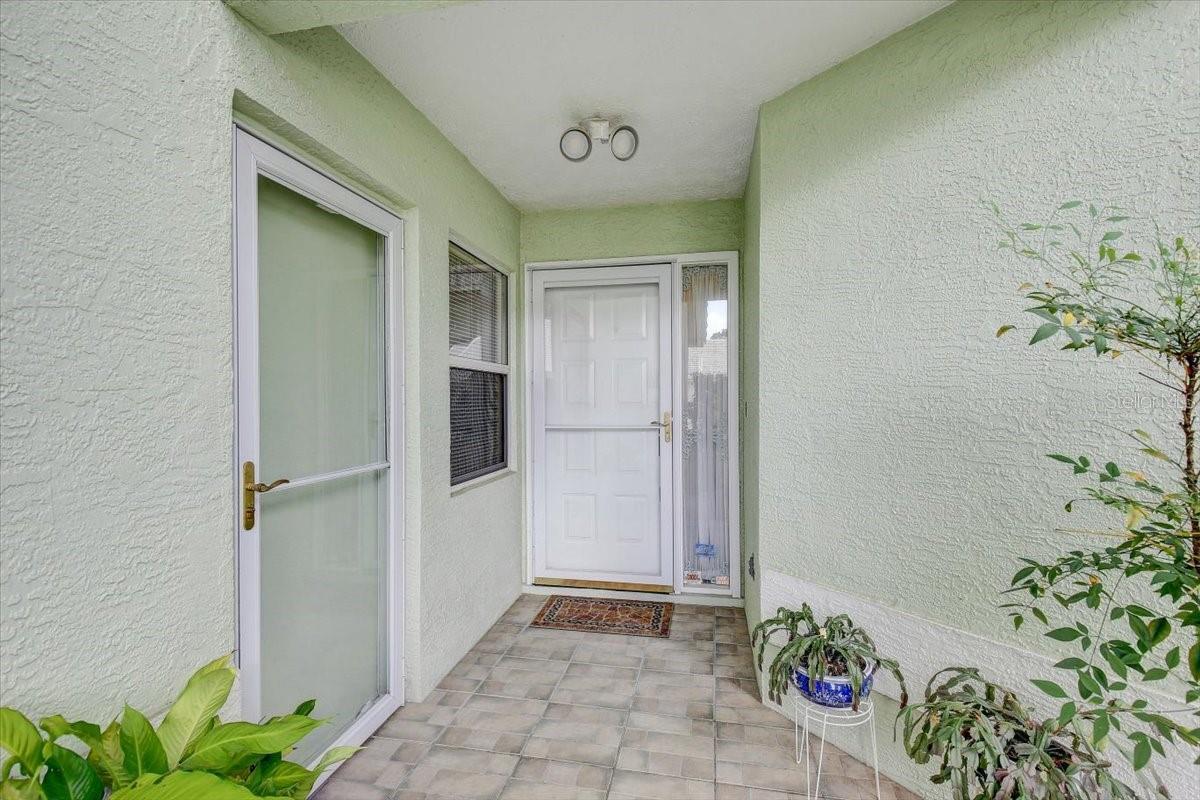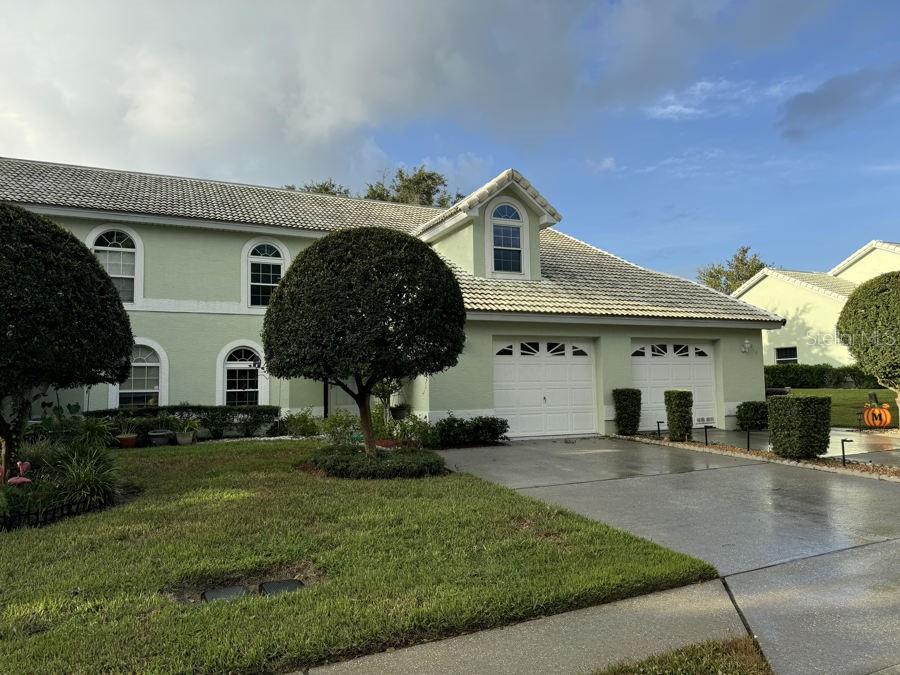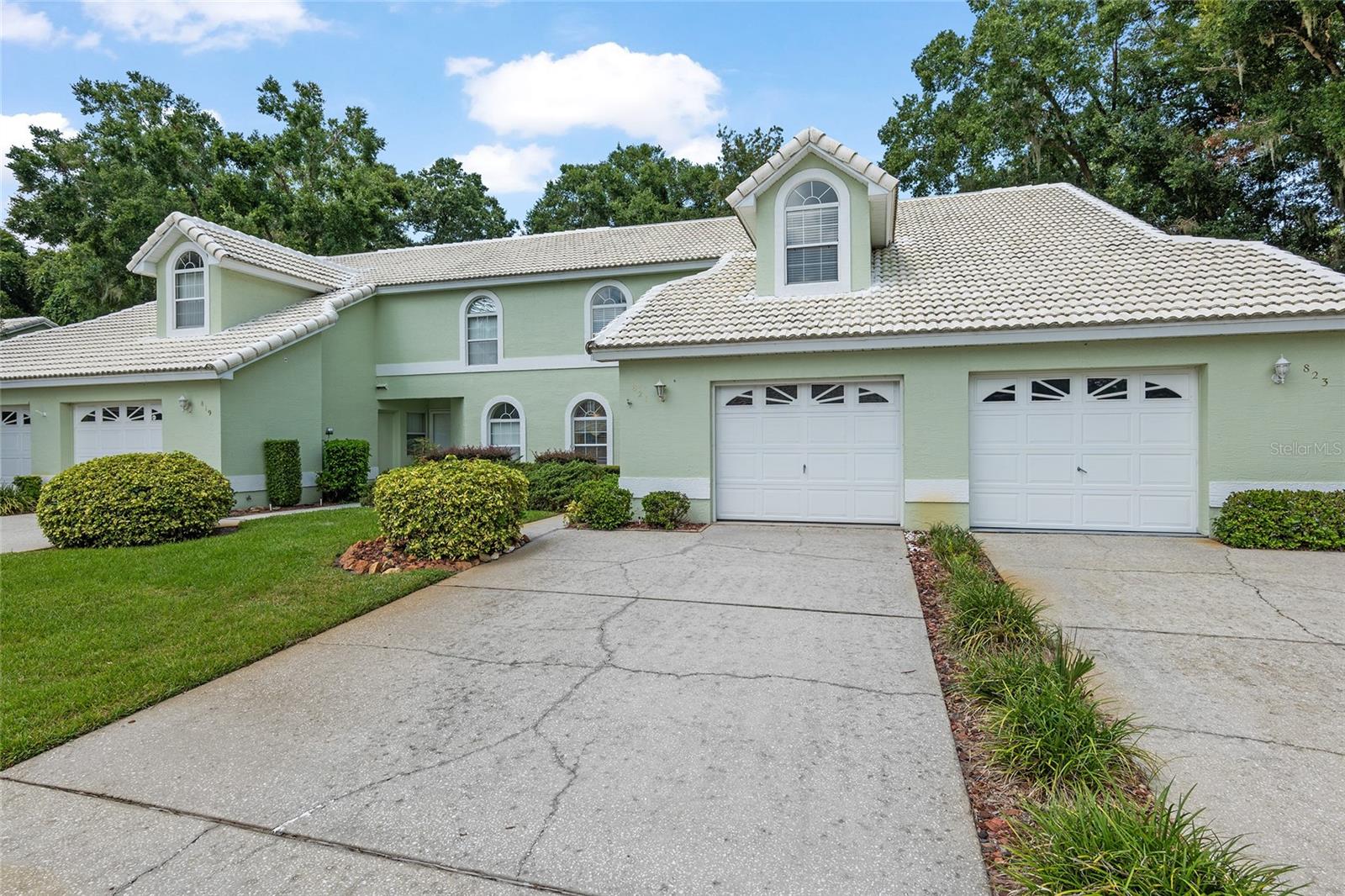Submit an Offer Now!
751 Inverie Drive, Inverness, FL 34453
Property Photos

Priced at Only: $299,000
For more Information Call:
(352) 503-4780
Address: 751 Inverie Drive, Inverness, FL 34453
Property Location and Similar Properties
- MLS#: 833591 ( Residential )
- Street Address: 751 Inverie Drive
- Viewed: 12
- Price: $299,000
- Price sqft: $129
- Waterfront: Yes
- Wateraccess: Yes
- Waterfront Type: BoatDockSlip,LakePrivileges,WaterAccess
- Year Built: 1995
- Bldg sqft: 2321
- Bedrooms: 3
- Total Baths: 3
- Full Baths: 2
- 1/2 Baths: 1
- Garage / Parking Spaces: 1
- Days On Market: 204
- Additional Information
- County: CITRUS
- City: Inverness
- Zipcode: 34453
- Subdivision: Windermere
- Elementary School: Inverness Primary
- Middle School: Inverness Middle
- High School: Citrus High
- Provided by: ERA American Suncoast Realty

- DMCA Notice
-
DescriptionHere's a Windermere townhouse in this amazing villa community. 3 Bedrooms, 2.5 baths, office, lanai, 1 car garage (roll down screen with remote control) and a 2 car driveway. Exceptionally bright and cheerful due to 3 skylights. 2nd Floor has a walk in attic. What's outstanding? A NEW tile roof, an interior laundry, kitchen sink facing front and center focused on the entertaining area and a private rear yard. HOA fee of $284/month provides cable, internet, irrigation, building painting, roof cleaning, shrub/lawn care, active clubhouse with heated pool, RV and boat parking, lake access across Turner Camp Rd. Windermere sits adjacent to our 46 mile Rail to Trail for hiking, biking and close to quaint, historic downtown Inverness.
Payment Calculator
- Principal & Interest -
- Property Tax $
- Home Insurance $
- HOA Fees $
- Monthly -
Features
Building and Construction
- Covered Spaces: 0.00
- Exterior Features: SprinklerIrrigation, Landscaping, ConcreteDriveway
- Flooring: Laminate
- Living Area: 1912.00
- Roof: Tile, RidgeVents
Land Information
- Lot Features: Flat
School Information
- High School: Citrus High
- Middle School: Inverness Middle
- School Elementary: Inverness Primary
Garage and Parking
- Garage Spaces: 1.00
- Open Parking Spaces: 0.00
- Parking Features: Attached, Concrete, Driveway, Garage, GarageDoorOpener
Eco-Communities
- Green Energy Efficient: Windows
- Pool Features: None, Community
- Water Source: Public
Utilities
- Carport Spaces: 0.00
- Cooling: CentralAir
- Heating: Central, Electric
- Road Frontage Type: PrivateRoad
- Sewer: PublicSewer
- Utilities: HighSpeedInternetAvailable
Amenities
- Association Amenities: BoatDock
Finance and Tax Information
- Home Owners Association Fee Includes: CableTv, HighSpeedInternet, LegalAccounting, MaintenanceGrounds, MaintenanceStructure, Pools, ReserveFund, StreetLights, Sprinkler
- Home Owners Association Fee: 284.00
- Insurance Expense: 0.00
- Net Operating Income: 0.00
- Other Expense: 0.00
- Pet Deposit: 0.00
- Security Deposit: 0.00
- Tax Year: 2023
- Trash Expense: 0.00
Other Features
- Appliances: Dryer, Dishwasher, ElectricOven, Disposal, MicrowaveHoodFan, Microwave, Refrigerator, WaterHeater, Washer
- Association Name: Windermere
- Interior Features: BreakfastBar, Bidet, HighCeilings, LaminateCounters, MainLevelPrimary, PrimarySuite, OpenFloorplan, Pantry, SplitBedrooms, ShowerOnly, Skylights, SeparateShower, VaultedCeilings, WalkInClosets, FrenchDoorsAtriumDoors, FirstFloorEntry
- Legal Description: Windermere Phase Three Lot 2 Blk V
- Area Major: 07
- Occupant Type: Vacant
- Parcel Number: 2639920
- Possession: Closing
- Style: MultiLevel, Fourplex
- The Range: 0.00
- Views: 12
- Zoning Code: ULD
Similar Properties
Nearby Subdivisions



























































