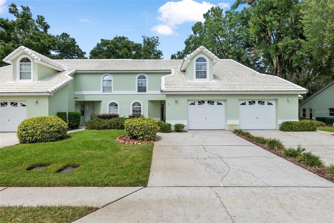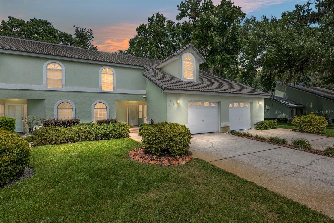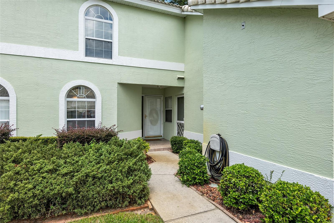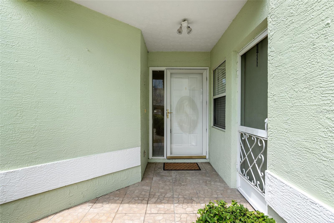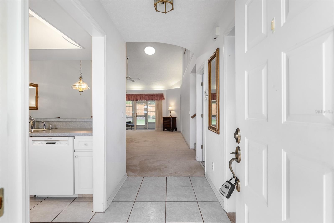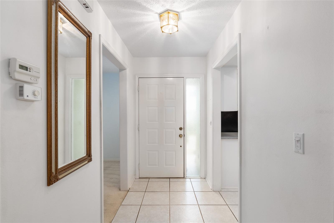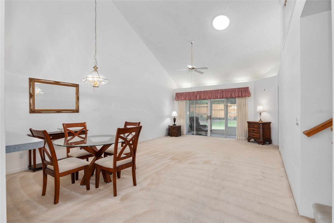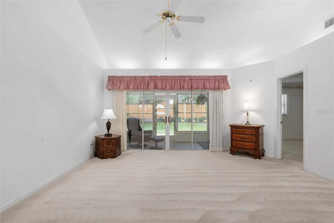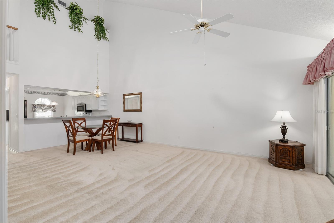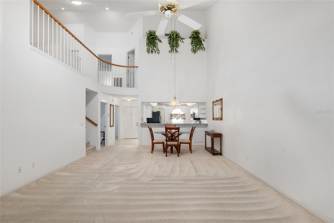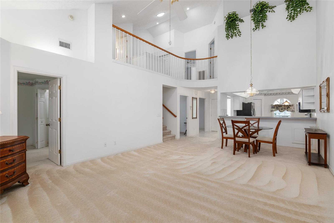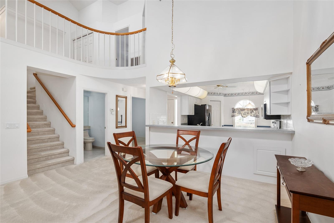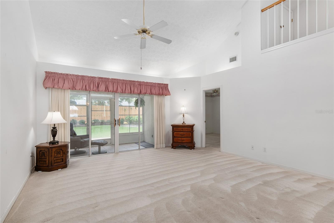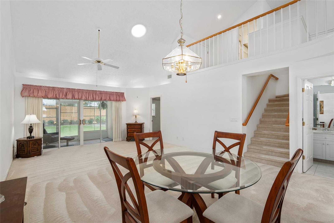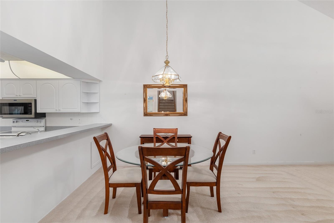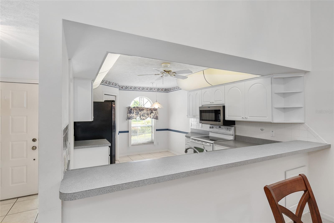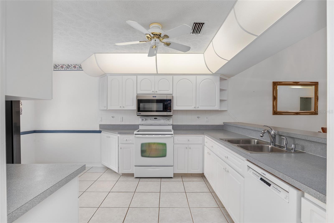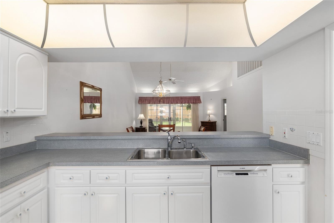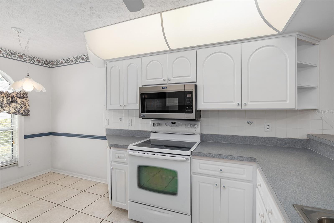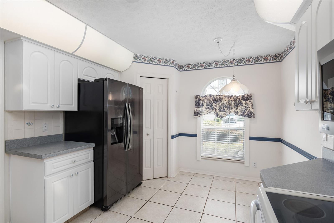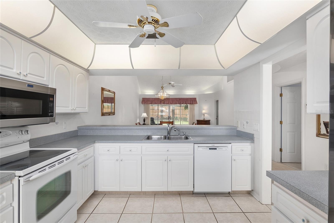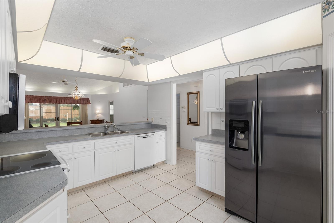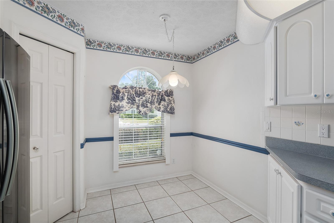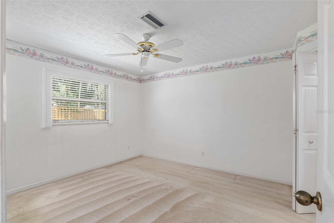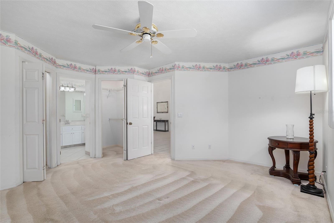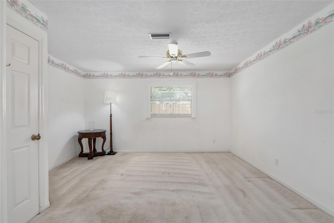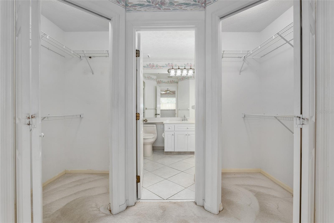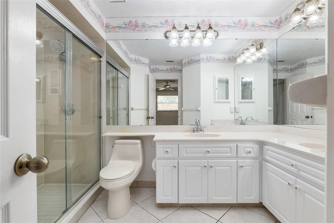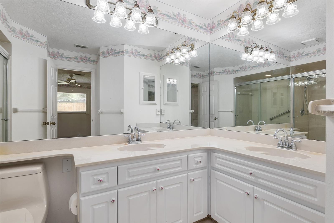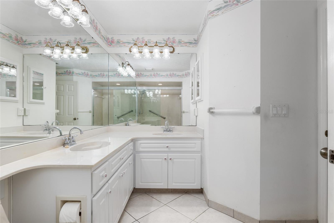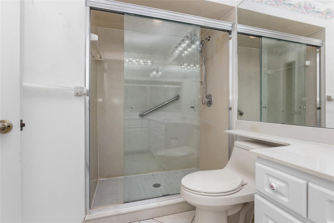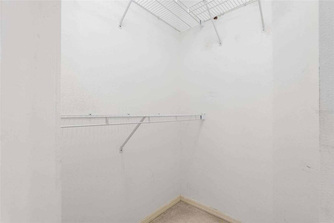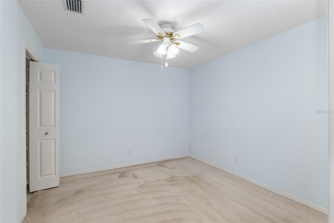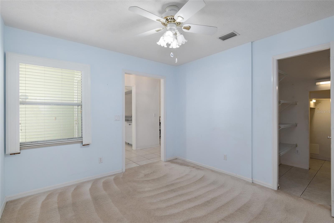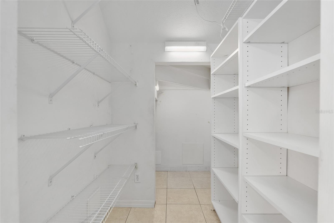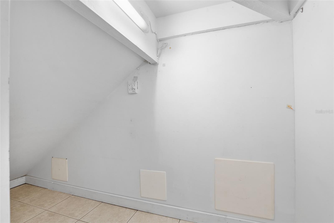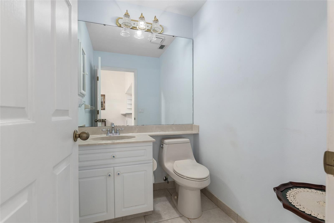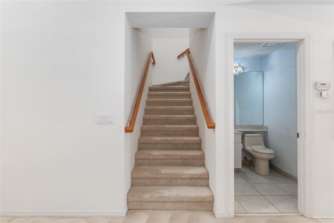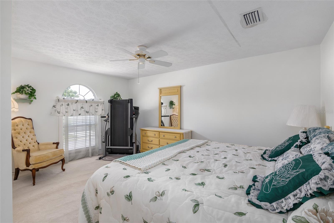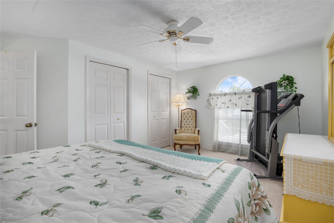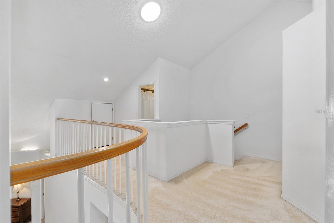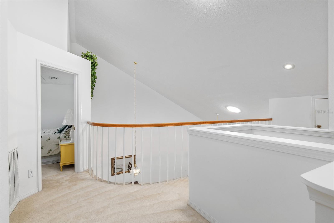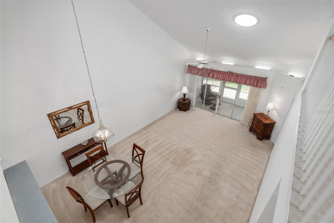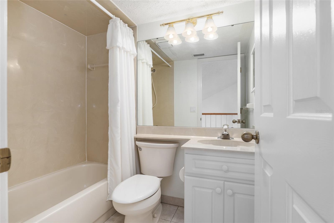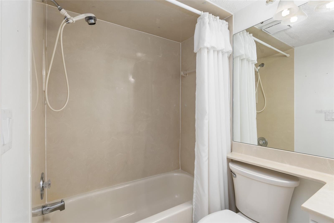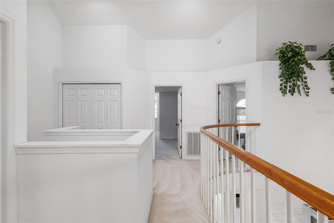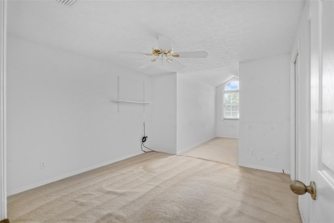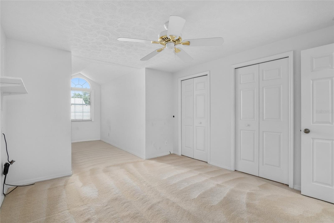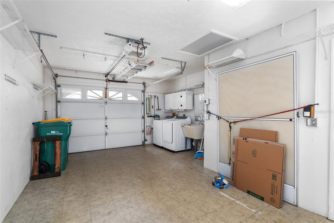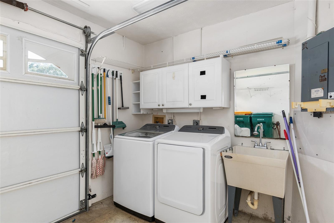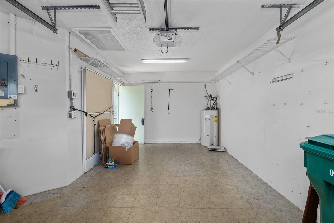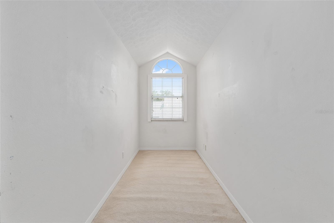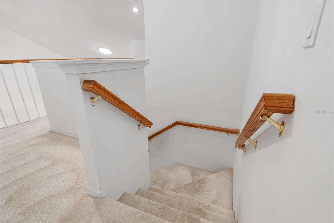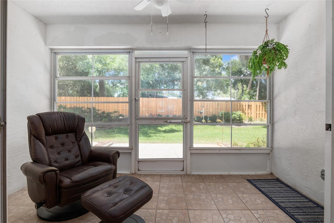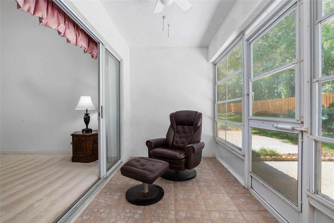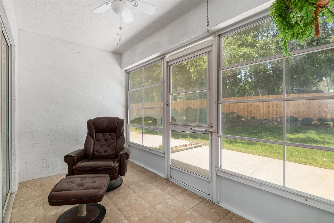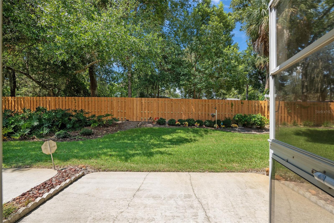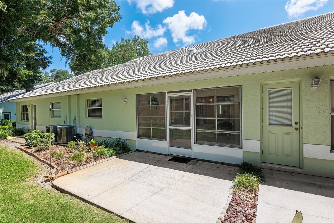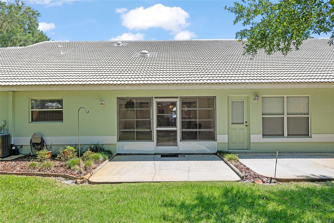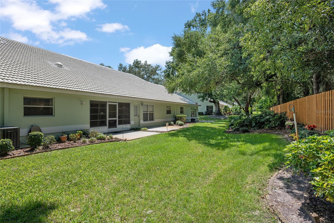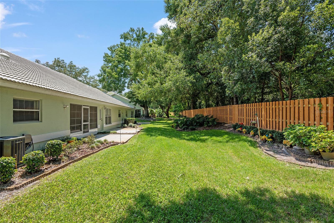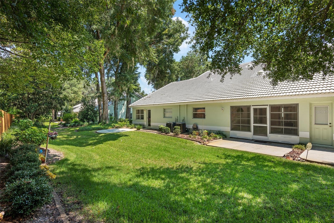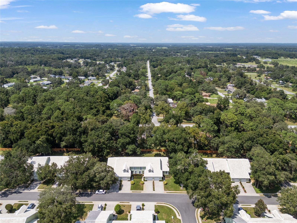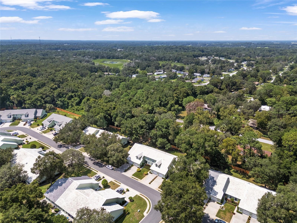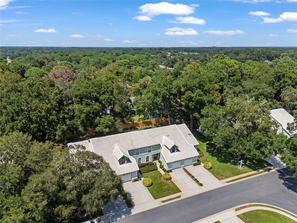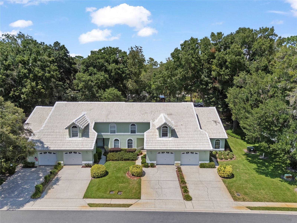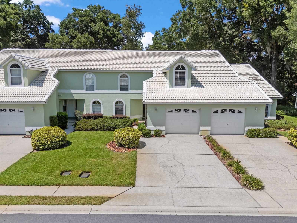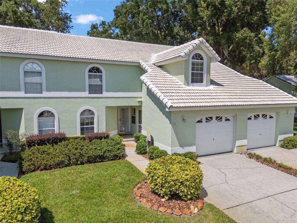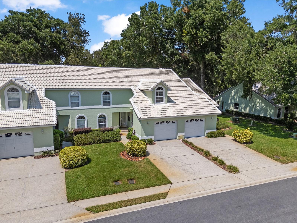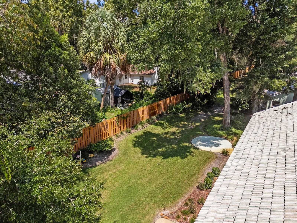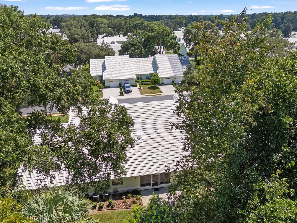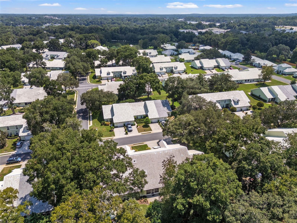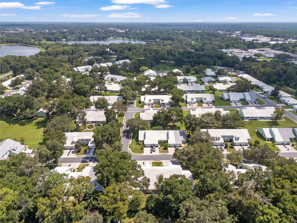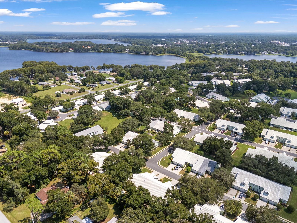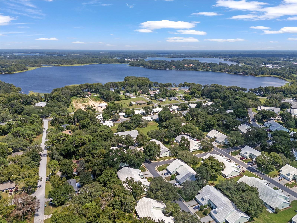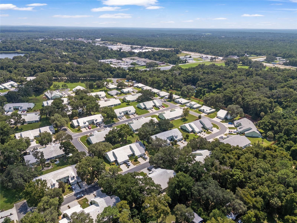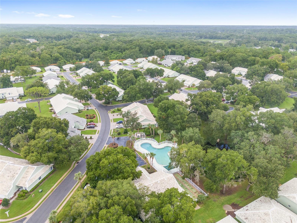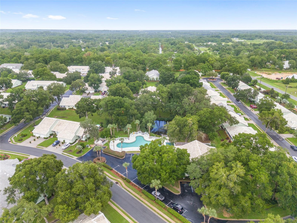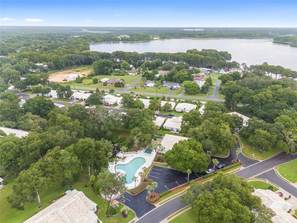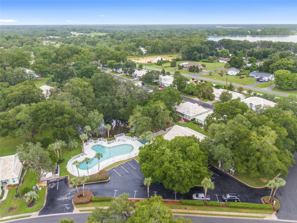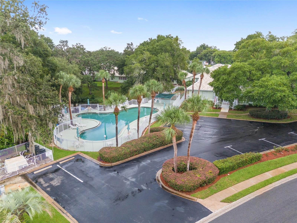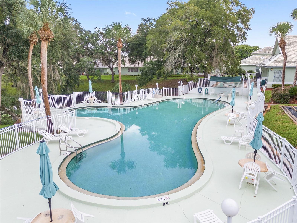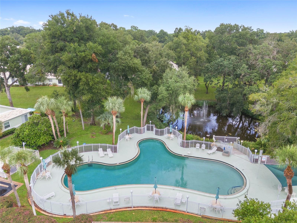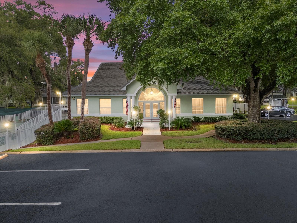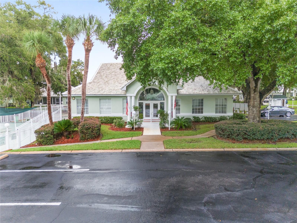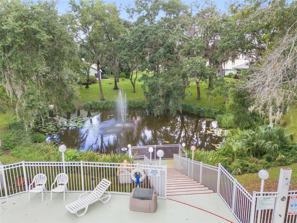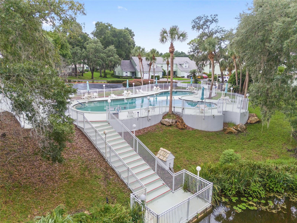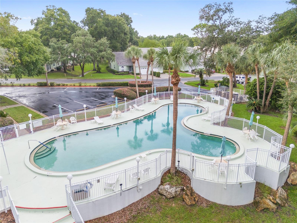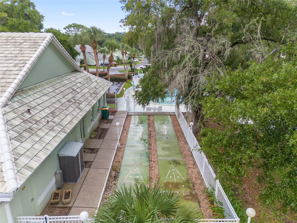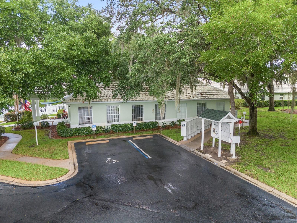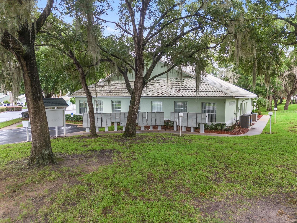Submit an Offer Now!
821 Inverie Drive, INVERNESS, FL 34453
Property Photos
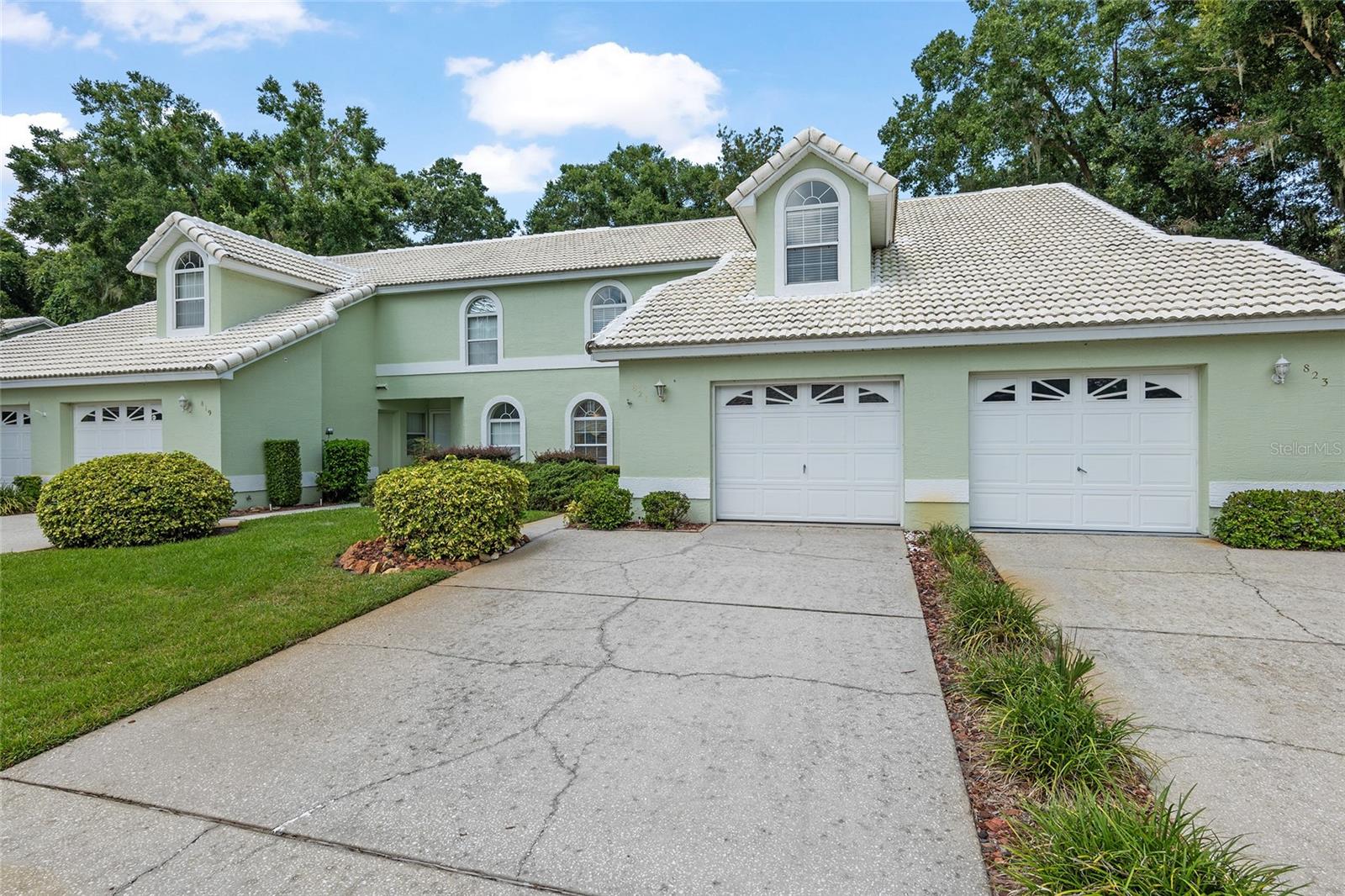
Priced at Only: $310,000
For more Information Call:
(352) 503-4780
Address: 821 Inverie Drive, INVERNESS, FL 34453
Property Location and Similar Properties
- MLS#: OM685139 ( Residential )
- Street Address: 821 Inverie Drive
- Viewed: 6
- Price: $310,000
- Price sqft: $134
- Waterfront: No
- Year Built: 1993
- Bldg sqft: 2316
- Bedrooms: 3
- Total Baths: 3
- Full Baths: 2
- 1/2 Baths: 1
- Garage / Parking Spaces: 1
- Days On Market: 84
- Additional Information
- Geolocation: 28.8506 / -82.3386
- County: CITRUS
- City: INVERNESS
- Zipcode: 34453
- Subdivision: Windermere
- Elementary School: Inverness Primary
- Middle School: Inverness
- High School: Citrus
- Provided by: REMAX/PREMIER REALTY
- Contact: Courtney Forrest
- 352-732-3222
- DMCA Notice
-
DescriptionWelcome to Windermere. *NEW ROOF TO BE INSTALLED IN NOVEMBER PAID BY THE SELLER* This spacious home features 3 bedrooms, 2.5 bathrooms, and a den. The primary bedroom is downstairs and offers 2 walk in closets, dual vanities, and walk in shower. The den has a walk in closet and could easily be converted to a fourth bedroom it only needs a door! Enjoy the soaring ceilings with solar tubes for natural light. With no rear neighbor you have a private view from your Florida room. Your 2nd and 3rd bedroom are upstairs and share a full bath. The upstairs overlook has a railing and is open with a view of the downstairs living space. For your storage needs there is a walk in attic as well as large linen closet. This community HOA includes irrigation, cable, internet, lawncare, exterior paint, and amenities for a low monthly fee of $284. The featured amenities in Windermere are the pool, clubhouse, boat/RV storage, and lake access. Windermere has easy access to the paved 46 mile Withlacoochee State Trail for outdoor enthusiasts.
Payment Calculator
- Principal & Interest -
- Property Tax $
- Home Insurance $
- HOA Fees $
- Monthly -
Features
Building and Construction
- Covered Spaces: 0.00
- Exterior Features: Irrigation System, Private Mailbox, Sidewalk
- Flooring: Carpet, Tile
- Living Area: 1921.00
- Roof: Tile
Land Information
- Lot Features: Sidewalk, Paved
School Information
- High School: Citrus High School
- Middle School: Inverness Middle School
- School Elementary: Inverness Primary School
Garage and Parking
- Garage Spaces: 1.00
- Open Parking Spaces: 0.00
Eco-Communities
- Water Source: Public
Utilities
- Carport Spaces: 0.00
- Cooling: Central Air
- Heating: Heat Pump
- Pets Allowed: Yes
- Sewer: Public Sewer
- Utilities: Electricity Connected
Finance and Tax Information
- Home Owners Association Fee Includes: Cable TV, Pool, Internet, Maintenance Structure, Maintenance Grounds, Trash
- Home Owners Association Fee: 288.00
- Insurance Expense: 0.00
- Net Operating Income: 0.00
- Other Expense: 0.00
- Tax Year: 2023
Other Features
- Appliances: Dishwasher, Disposal, Dryer, Microwave, Range, Refrigerator, Washer
- Association Name: Dorine
- Association Phone: 352-726-4379
- Country: US
- Interior Features: Eat-in Kitchen, High Ceilings, Living Room/Dining Room Combo, Open Floorplan, Primary Bedroom Main Floor
- Legal Description: WINDERMERE PHASE THREE PB 14 PG 131 LOT 3 BLK P
- Levels: Two
- Area Major: 34453 - Inverness
- Occupant Type: Vacant
- Parcel Number: 20E-19S-07-0100-000P0-0030
- Possession: Close of Escrow
- Zoning Code: ULD
Similar Properties
Nearby Subdivisions



