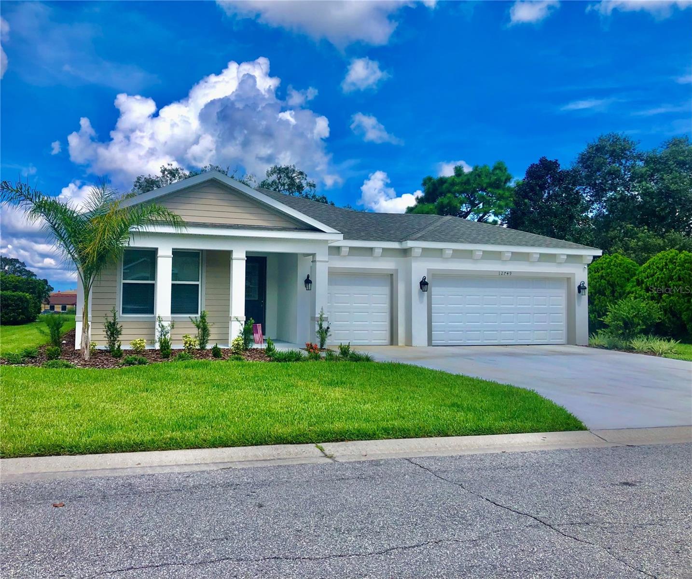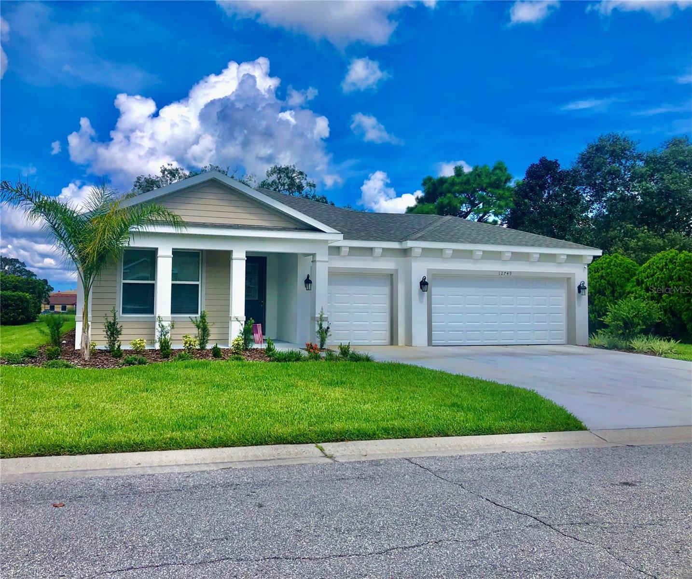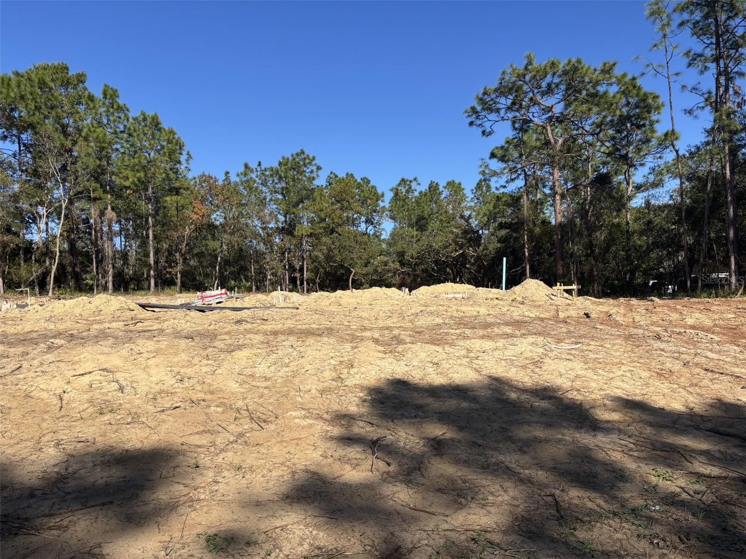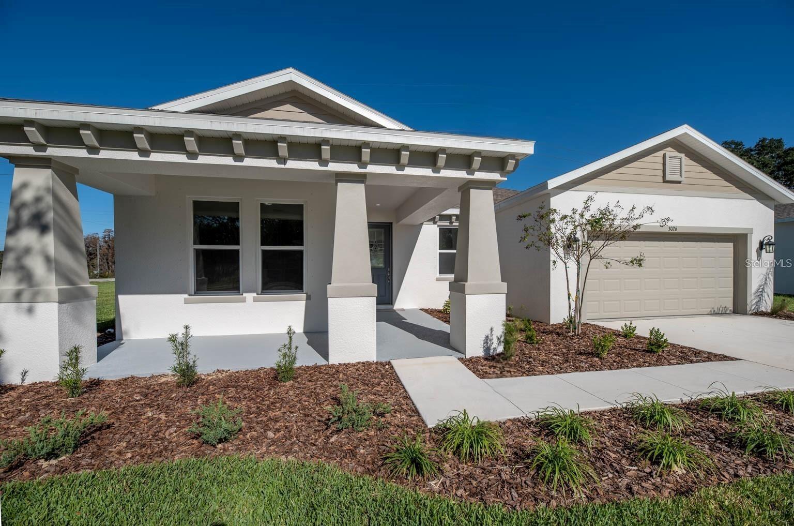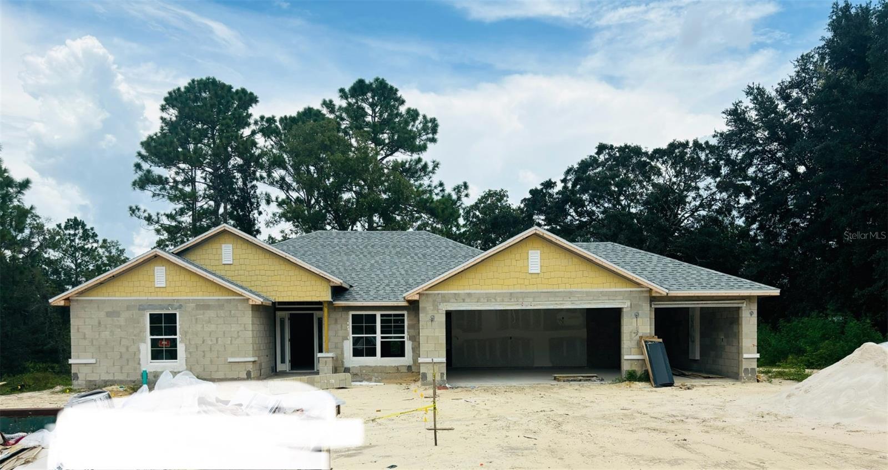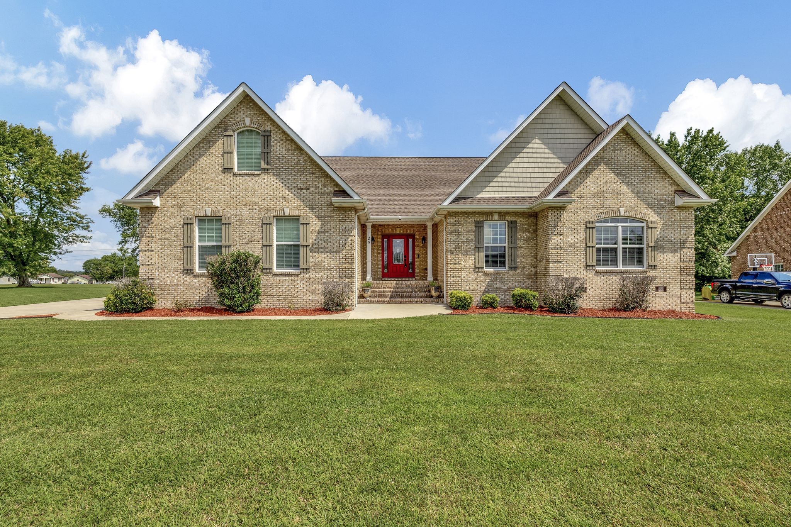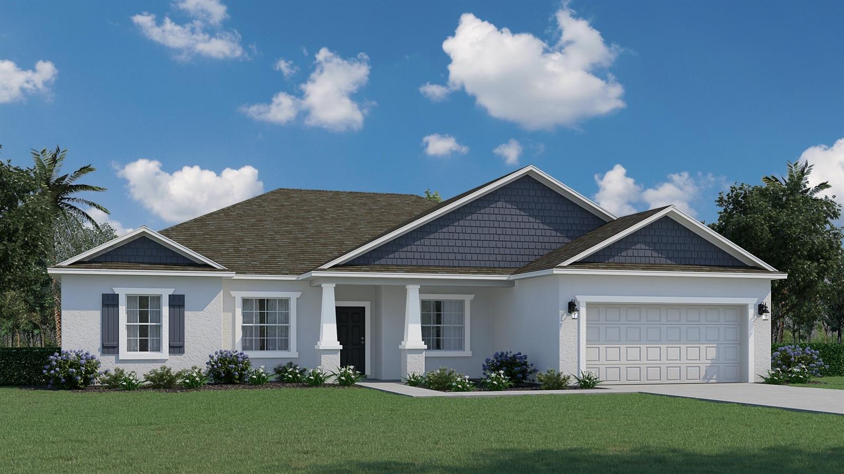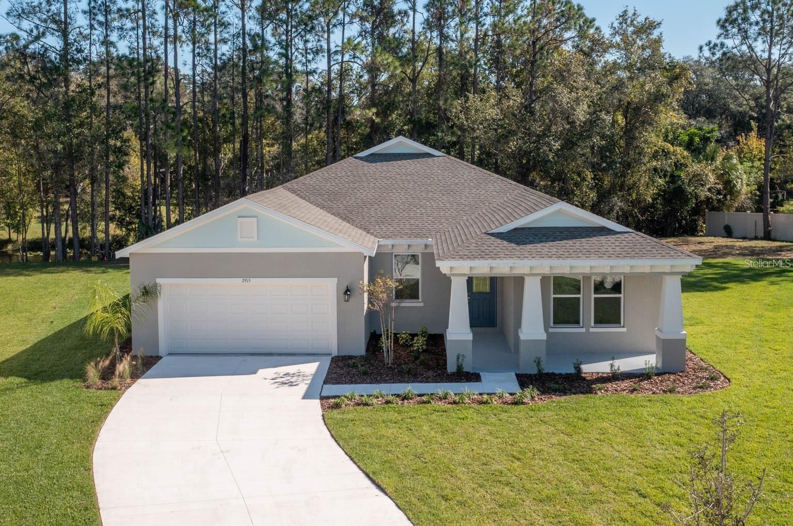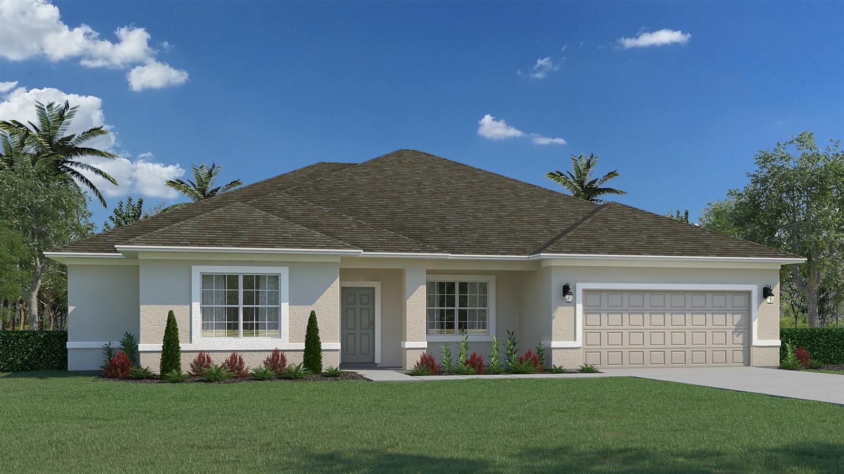Submit an Offer Now!
2262 Begonia Drive, Beverly Hills, FL 34465
Property Photos

Priced at Only: $445,000
For more Information Call:
(352) 503-4780
Address: 2262 Begonia Drive, Beverly Hills, FL 34465
Property Location and Similar Properties
- MLS#: 834371 ( Residential )
- Street Address: 2262 Begonia Drive
- Viewed: 106
- Price: $445,000
- Price sqft: $167
- Waterfront: No
- Year Built: 1995
- Bldg sqft: 2670
- Bedrooms: 3
- Total Baths: 2
- Full Baths: 2
- Garage / Parking Spaces: 2
- Days On Market: 216
- Acreage: 1.00 acres
- Additional Information
- County: CITRUS
- City: Beverly Hills
- Zipcode: 34465
- Subdivision: Pine Ridge
- Elementary School: Central Ridge Elementary
- Middle School: Crystal River Middle
- High School: Crystal River High
- Provided by: Tropic Shores Realty

- DMCA Notice
-
DescriptionBACK AND BETTER THAN EVER!! Now updated with a saltwater system and pool pump newly installed. If you missed out previously, here is your chance to own this stunning 3 bed 2 bath SOLAR home nestled on a 1 acre lot in the lovely sought after Pine Ridge Estates. Step inside and be greeted by a home that radiates elegance and charm with its high cathedral ceilings in both the living room and master bedroom. The living areas are bathed in natural light, creating a warm and inviting atmosphere. Harmoniously blends indoor and outdoor living with its expansive sliding doors, screened in saltwater pool and paver deck. Allowing the boundaries between the inside and outside seamlessly intertwine. With the added benefit of solar panels installed in 2021 a $36,000 addition that's fully paid and no expense to you. Also having your energy bill as low as $50 a month is a big win specially in Florida! This residence offers sustainable living and reduced energy cost. Water softener and filtration system. New roof in 2020. Luxury vinyl flooring installed in 2023. Windows have all been upgraded to double pane windows. Other additions are a workshop shed with Eletric; all new kitchen appliances and a 2023 washer & dryer set. New light fixtures and ventilation system also recently installed in both bathrooms. Garage floor has been newly redone with epoxy paint leaving it looking good as new. Stepping outside you will be surrounded by an array of pleasant landscaping that has been beautifully well kept. Flourishing with a wide variety of trees and flowers. Creating a peaceful sanctuary for you to come home to. So much comes with this turnkey ready home as well as the community it's located in. Pine Ridge Estates has the honor of being the largest equestrian center in this area which also includes their clubhouse and its many amenities! You will be right in the heart of Citrus County in a location that's rapidly growing and just minutes away from your favorite shops and stores.
Payment Calculator
- Principal & Interest -
- Property Tax $
- Home Insurance $
- HOA Fees $
- Monthly -
Features
Building and Construction
- Covered Spaces: 0.00
- Exterior Features: SprinklerIrrigation, Lighting, RainGutters, ConcreteDriveway
- Flooring: LuxuryVinylPlank, Tile
- Living Area: 1861.00
- Other Structures: Storage, Workshop
- Roof: Asphalt, Shingle
Land Information
- Lot Features: Acreage, Cleared
School Information
- High School: Crystal River High
- Middle School: Crystal River Middle
- School Elementary: Central Ridge Elementary
Garage and Parking
- Garage Spaces: 2.00
- Open Parking Spaces: 0.00
- Parking Features: Attached, Concrete, Driveway, Garage, Private, GarageDoorOpener
Eco-Communities
- Pool Features: InGround, Pool, ScreenEnclosure, SaltWater
- Water Source: Public
Utilities
- Carport Spaces: 0.00
- Cooling: CentralAir, Electric
- Heating: Central, Electric
- Sewer: SepticTank
- Utilities: UndergroundUtilities
Finance and Tax Information
- Home Owners Association Fee Includes: LegalAccounting, MaintenanceGrounds, RoadMaintenance, TennisCourts
- Home Owners Association Fee: 95.00
- Insurance Expense: 0.00
- Net Operating Income: 0.00
- Other Expense: 0.00
- Pet Deposit: 0.00
- Security Deposit: 0.00
- Tax Year: 2023
- Trash Expense: 0.00
Other Features
- Appliances: Dryer, Dishwasher, ElectricCooktop, ElectricOven, ElectricRange, Disposal, Microwave, Refrigerator, RangeHood, WaterSoftenerOwned, WaterHeater, WaterPurifier, Washer
- Association Name: Pine Ridge Estates
- Association Phone: 352 746 0899
- Interior Features: Bidet, CathedralCeilings, DualSinks, PrimarySuite, Pantry, ShowerOnly, SolidSurfaceCounters, SeparateShower, UpdatedKitchen, WalkInClosets, WoodCabinets, SlidingGlassDoors
- Legal Description: PINE RIDGE UNIT 3 LOT 6 BLK 49 DESC IN OR BK 815 PG 950
- Levels: One
- Area Major: 14
- Occupant Type: Owner
- Parcel Number: 2163241
- Possession: Closing
- Style: OneStory
- The Range: 0.00
- Views: 106
- Zoning Code: RUR
Similar Properties
Nearby Subdivisions
Beverly Hills
Fairways At Twisted Oaks
Fairways At Twisted Oaks Sub
Fairwaystwisted Oaks Ph 2
Fairwaystwisted Oaks Ph Two
High Rdg Village
Highridge Village
Lakeside Village
Laurel Ridge
Laurel Ridge 01
Laurel Ridge 02
Laurel Ridge Community Associa
Not Applicable
Not In Hernando
Oak Ridge
Oak Ridge Ph 02
Oakwood Village
Parkside Village
Pine Ridge
Pineridge Farms
The Fairways At Twisted Oaks
The Glen






































































