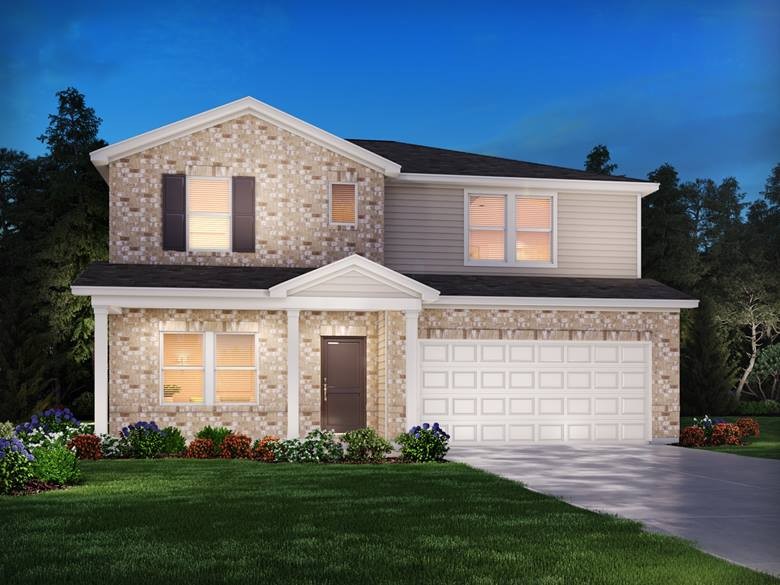Submit an Offer Now!
5649 Brand Terrace, Beverly Hills, FL 34465
Property Photos

Priced at Only: $519,000
For more Information Call:
(352) 503-4780
Address: 5649 Brand Terrace, Beverly Hills, FL 34465
Property Location and Similar Properties
- MLS#: 837022 ( Residential )
- Street Address: 5649 Brand Terrace
- Viewed: 22
- Price: $519,000
- Price sqft: $137
- Waterfront: No
- Year Built: 2006
- Bldg sqft: 3776
- Bedrooms: 3
- Total Baths: 3
- Full Baths: 3
- Garage / Parking Spaces: 2
- Days On Market: 88
- Acreage: 1.21 acres
- Additional Information
- County: CITRUS
- City: Beverly Hills
- Zipcode: 34465
- Subdivision: Pine Ridge
- Elementary School: Central Ridge
- Middle School: Crystal River
- High School: Crystal River
- Provided by: RE/MAX Realty One

- DMCA Notice
-
DescriptionNestled in the picturesque community of Pine Ridge, this stunning house is the ideal place to call home. This quality built residence sits on a 1 acre lot. The home boasts 3 bedrooms, 3 bathrooms, bonus room that could be used as a 4th bedroom or home office, a formal living room, great room, dining room, and a breakfast nook that overlooks the fenced backyard and heated swimming pool and lanai, perfect for entertaining family and friends. The kitchen is a chefs delight, featuring wood cabinets, Granite counters, a reach in pantry, and ample counter space. The oversized owner's suite offers plenty of room, with an owner's bathroom that includes dual sinks, make up area, a walk in shower, bidet, and dual closets. The exterior is fully landscaped and is a gardener's paradise with lots of trees and ornamental plants, there is also a private well for irrigation and sprinkler system. The extra long driveway provides ample parking, the attached 2 car garage offers plenty of room for your cars and toys. The utility 12x20 shed is perfect for lawn equipment and extra storage. Recent updates include a new roof installed in 2022, AC system including all new duct work in 2019. The inground swimming pool was built in 2019, new front door, and the seller installed whole house solar panels on the home to reduce the cost of the homes electric bill to an average of $50.00 per month. The home also features dual pane windows and metal hurricane shutters. The location is just minutes from local shopping, dining, and recreational amenities such as horse trails, hiking in the state forest, public boat ramps, golfing, and more. Experience the essence of Pine Ridge living in this remarkable property, Pine Ridge offers over 28 miles of horse and walking trails throughout the community, Pickleball/Tennis courts, a dog park, and many other activities with a low $95.00 per year HOA fee! a true blend of elegance, comfort, and functionality. Schedule your tour today. Be sure to watch the 3 D tour of the home.
Payment Calculator
- Principal & Interest -
- Property Tax $
- Home Insurance $
- HOA Fees $
- Monthly -
Features
Building and Construction
- Covered Spaces: 0.00
- Exterior Features: SprinklerIrrigation, Landscaping, ConcreteDriveway
- Fencing: ChainLink
- Flooring: Tile
- Living Area: 2723.00
- Other Structures: Sheds
- Roof: Asphalt, Shingle
Land Information
- Lot Features: Flat, Wooded
School Information
- High School: Crystal River High
- Middle School: Crystal River Middle
- School Elementary: Central Ridge Elementary
Garage and Parking
- Garage Spaces: 2.00
- Open Parking Spaces: 0.00
- Parking Features: Attached, Concrete, Driveway, Garage, GarageDoorOpener
Eco-Communities
- Pool Features: Concrete, CleaningSystem, ElectricHeat, Heated, InGround, PoolEquipment, Pool, ScreenEnclosure
- Water Source: Public
Utilities
- Carport Spaces: 0.00
- Cooling: CentralAir
- Heating: HeatPump
- Road Frontage Type: CountyRoad
- Sewer: SepticTank
- Utilities: HighSpeedInternetAvailable
Finance and Tax Information
- Home Owners Association Fee Includes: RecreationFacilities, TennisCourts
- Home Owners Association Fee: 95.00
- Insurance Expense: 0.00
- Net Operating Income: 0.00
- Other Expense: 0.00
- Pet Deposit: 0.00
- Security Deposit: 0.00
- Tax Year: 2023
- Trash Expense: 0.00
Other Features
- Appliances: Dryer, Dishwasher, ElectricCooktop, MicrowaveHoodFan, Microwave, Oven, Range, Refrigerator, WaterHeater, Washer
- Association Name: Pine Ridge
- Interior Features: CathedralCeilings, DualSinks, EatInKitchen, HighCeilings, PrimarySuite, StoneCounters, ShowerOnly, SeparateShower, VaultedCeilings, WoodCabinets, FirstFloorEntry
- Legal Description: PINE RIDGE UNIT 1 PB 8 PG 25 LOT 3 BLK 111
- Levels: One
- Area Major: 14
- Occupant Type: Owner
- Parcel Number: 2044535
- Possession: Closing
- Style: Contemporary, OneStory
- The Range: 0.00
- Views: 22
- Zoning Code: RUR
Similar Properties
Nearby Subdivisions
Beverly Hills
Fairways Twisted Oaks
Fairways At Twisted Oaks
Fairwaystwisted Oaks Ph 2
Fairwaystwisted Oaks Ph Two
High Rdg Village
High Ridge Village
Highridge Village
Lakeside Village
Laurel Ridge
Laurel Ridge 01
Laurel Ridge Community Associa
Not In Hernando
Not On List
Oak Ridge
Oak Ridge Ph 02
Oakwood Village
Parkside Village
Pine Ridge
Pineridge Farms
The Fairways At Twisted Oaks
The Glen



























































































