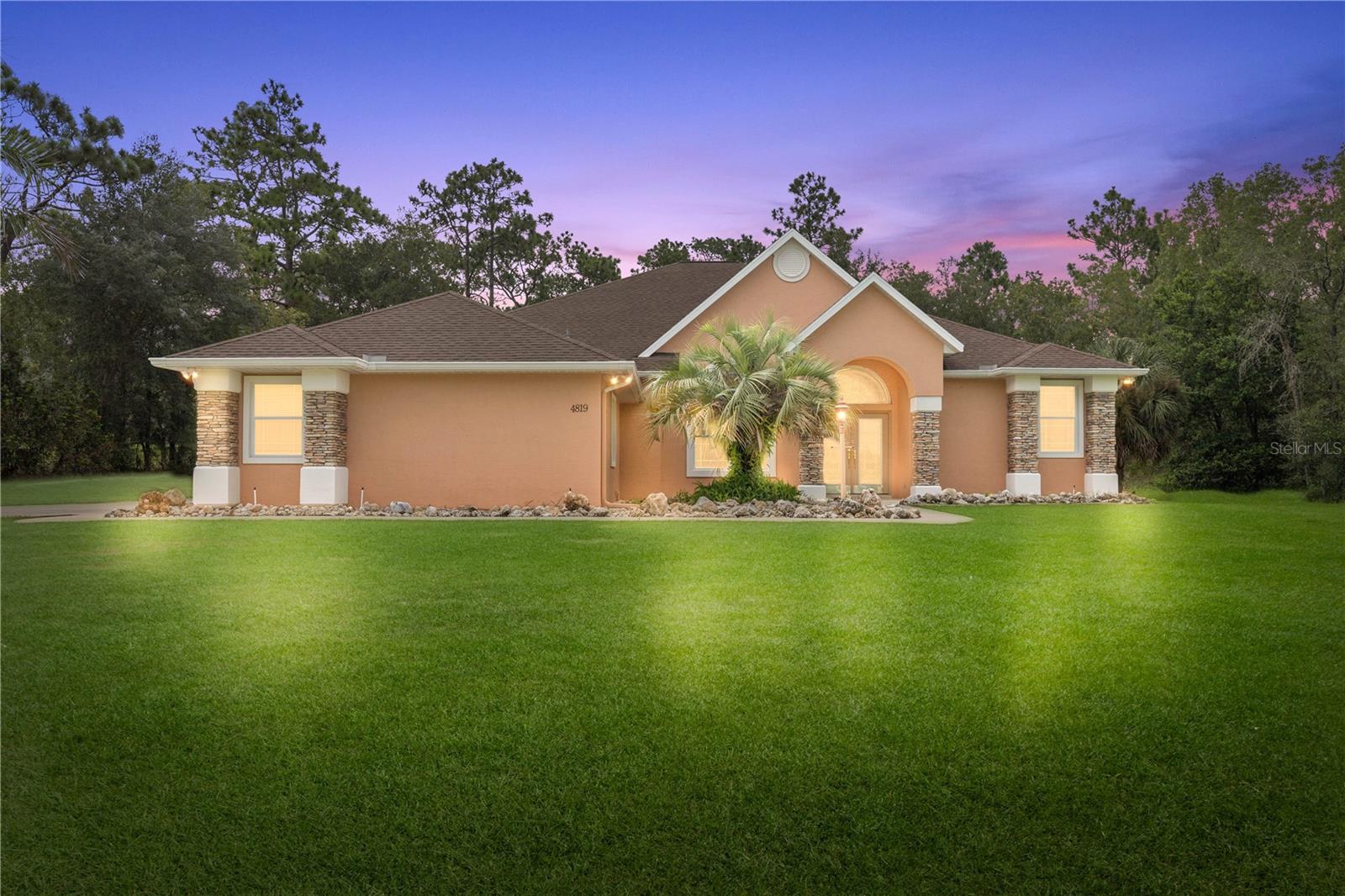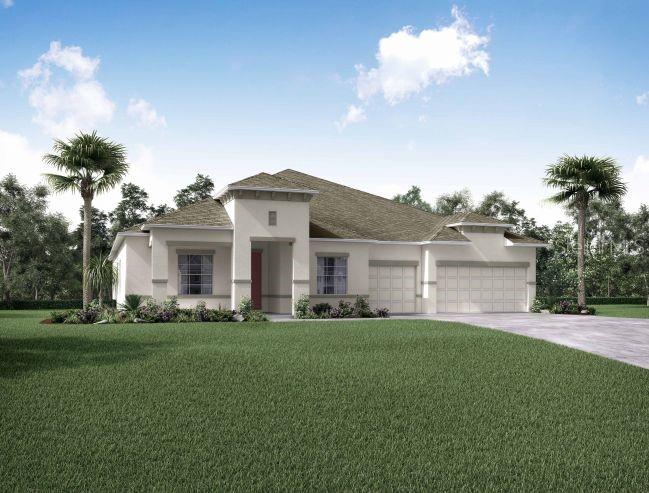Submit an Offer Now!
4819 Peppermint Drive, Beverly Hills, FL 34465
Property Photos

Priced at Only: $565,000
For more Information Call:
(352) 503-4780
Address: 4819 Peppermint Drive, Beverly Hills, FL 34465
Property Location and Similar Properties
- MLS#: 826254 ( Residential )
- Street Address: 4819 Peppermint Drive
- Viewed: 173
- Price: $565,000
- Price sqft: $150
- Waterfront: No
- Year Built: 2005
- Bldg sqft: 3776
- Bedrooms: 3
- Total Baths: 3
- Full Baths: 3
- Garage / Parking Spaces: 2
- Days On Market: 503
- Acreage: 1.02 acres
- Additional Information
- Geolocation: 28.9337 / -82.4566
- County: CITRUS
- City: Beverly Hills
- Zipcode: 34465
- Subdivision: Pine Ridge
- Elementary School: Central Ridge Elementary
- Middle School: Citrus Springs Middle
- High School: Lecanto High
- Provided by: Insight Realty Network Powere

- DMCA Notice
-
DescriptionWith the new AC, new stove, a new garage door opener, and new pool pump there is nothing for you to do but enjoy this glamorous home. Sitting on a 1 acre corner lot with a stacked stone exterior gives it a very warm and modern look. The lead glass doors are welcoming you into this home with three bedrooms, three baths and an office. Gorgeous recessed lighting and wood flooring throughout. So many extras to include the medallion in the foyer and dining room areas, buffet cut out in the dining room, fireplace in the family room, large pantry, extra large laundry room with sink, sprinkler system, lots of framed windows to make the whole home light and bright, trey ceilings, and crown molding. Large kitchen with beautiful quartz countertops, newer fixtures, white cabinetry with nook all overlooking the family room. The two large bedrooms share a bath. The Grand Master has two walk in closets and a tray ceiling. In the master bath, two linen closets, double sinks, walk in shower, garden jetted tub and a private commode. Four sets of sliding glass doors lead out to the pool area with a spillover waterfall from the spa that creates the perfect atmosphere for entertaining in the extra large lanai area with lots of room for furniture and an outdoor shower. A nice wide driveway leads up to the two car side entry garage along with an RV hook up. Also enjoy the neighborhood amenities, including the equestrian center, tennis courts, horseback, riding, trail, and clubhouse. If buyer uses our preferred lender, Jay Bruno from Supreme Lending, a credit will be given towards closing costs as well as a free appraisal.
Payment Calculator
- Principal & Interest -
- Property Tax $
- Home Insurance $
- HOA Fees $
- Monthly -
Features
Building and Construction
- Covered Spaces: 0.00
- Exterior Features: PavedDriveway
- Flooring: Carpet, Tile, Wood
- Living Area: 2931.00
- Other Structures: Sheds
- Roof: Asphalt, Shingle
Land Information
- Lot Features: Acreage
School Information
- High School: Lecanto High
- Middle School: Citrus Springs Middle
- School Elementary: Central Ridge Elementary
Garage and Parking
- Garage Spaces: 2.00
- Open Parking Spaces: 0.00
- Parking Features: Attached, Driveway, Garage, Paved, GarageDoorOpener
Eco-Communities
- Pool Features: InGround, Pool, Waterfall
- Water Source: Public
Utilities
- Carport Spaces: 0.00
- Cooling: CentralAir, Electric
- Heating: Central, Electric
- Sewer: PublicSewer
Finance and Tax Information
- Home Owners Association Fee Includes: LegalAccounting, RecreationFacilities, TennisCourts
- Home Owners Association Fee: 118.00
- Insurance Expense: 0.00
- Net Operating Income: 0.00
- Other Expense: 0.00
- Pet Deposit: 0.00
- Security Deposit: 0.00
- Tax Year: 2022
- Trash Expense: 0.00
Other Features
- Appliances: Dishwasher, ElectricOven, Microwave, Refrigerator, WaterSoftenerOwned
- Association Name: Pine Ridge
- Association Phone: 3527460899
- Interior Features: BreakfastBar, Bathtub, TrayCeilings, DualSinks, Fireplace, GardenTubRomanTub, HighCeilings, JettedTub, Pantry, StoneCounters, SeparateShower, TubShower, VaultedCeilings, WalkInClosets, WoodCabinets, SlidingGlassDoors
- Levels: One
- Area Major: 14
- Occupant Type: Owner
- Parcel Number: 2133881
- Possession: Closing
- Style: Contemporary, OneStory
- The Range: 0.00
- Views: 173
- Zoning Code: RUR
Similar Properties
Nearby Subdivisions
Beverly Hills
Fairways At Twisted Oaks
Fairways At Twisted Oaks Sub
Fairwaystwisted Oaks Ph 2
Fairwaystwisted Oaks Ph Two
High Rdg Village
Highridge Village
Lakeside Village
Laurel Ridge
Laurel Ridge 01
Laurel Ridge 02
Laurel Ridge Community Associa
Not Applicable
Not In Hernando
Oak Ridge
Oak Ridge Ph 02
Oakwood Village
Parkside Village
Pine Ridge
Pineridge Farms
The Fairways At Twisted Oaks
The Glen





















































































