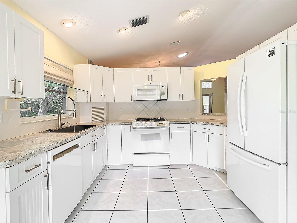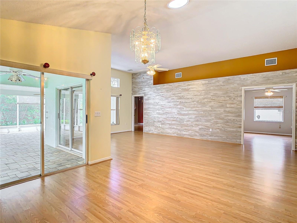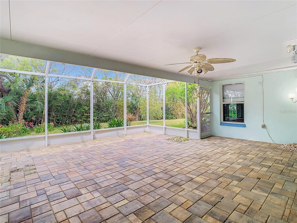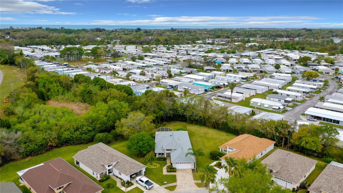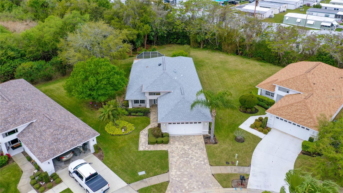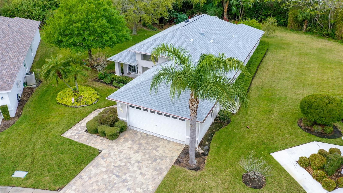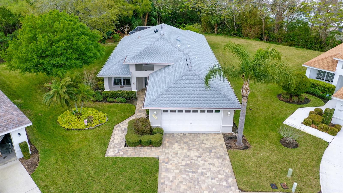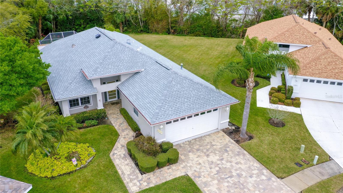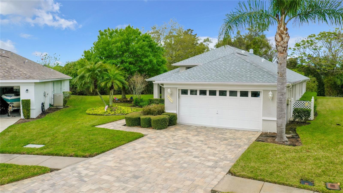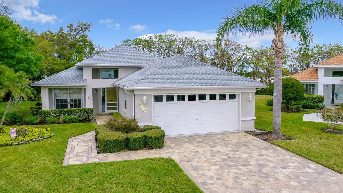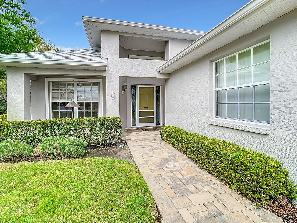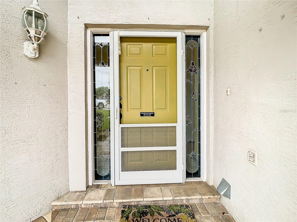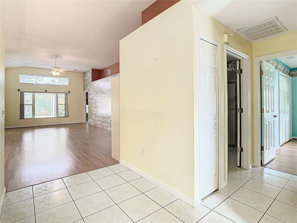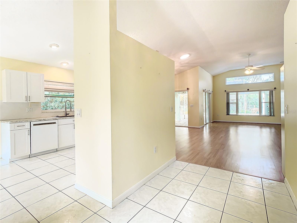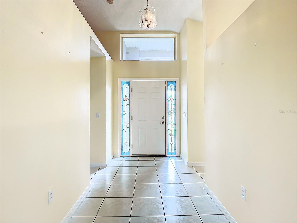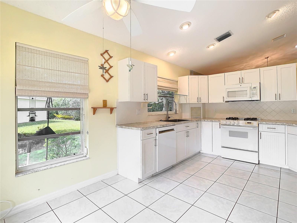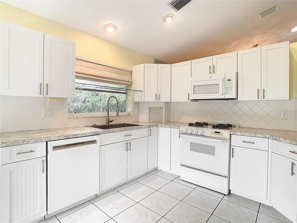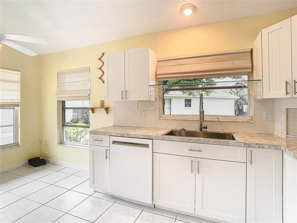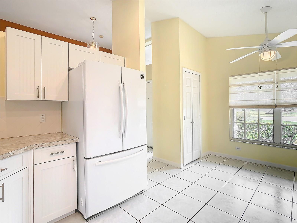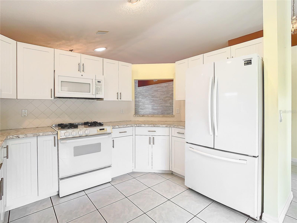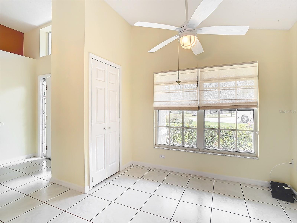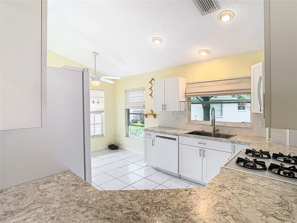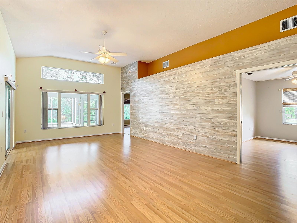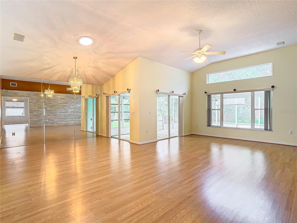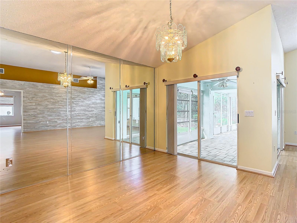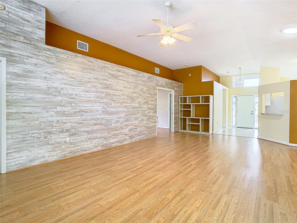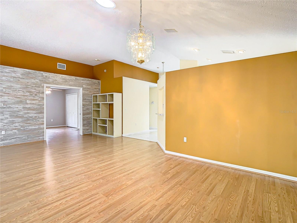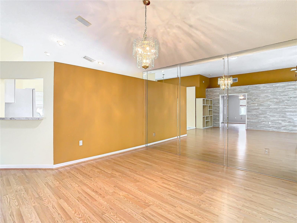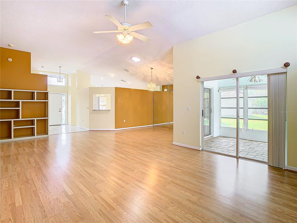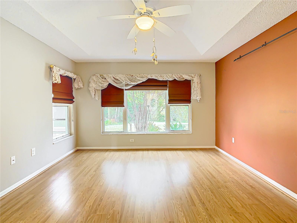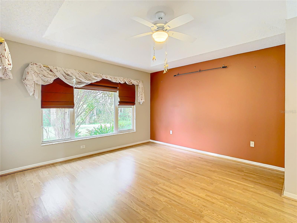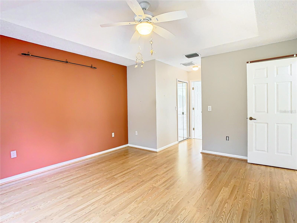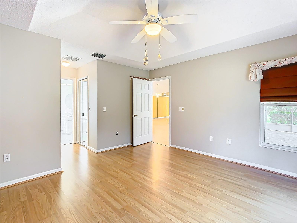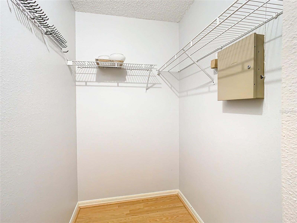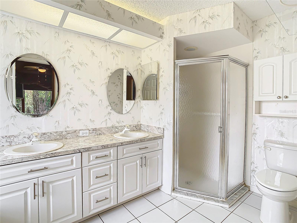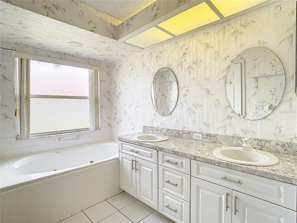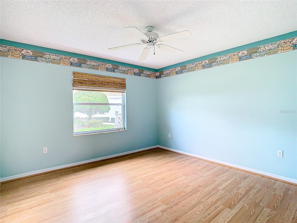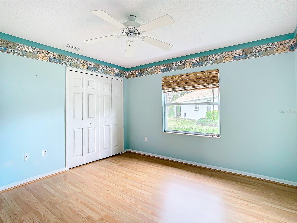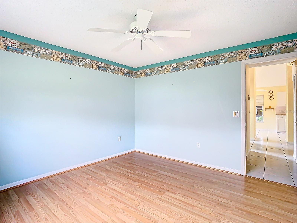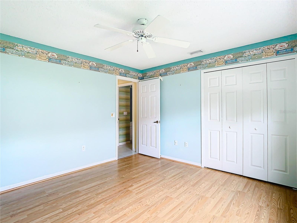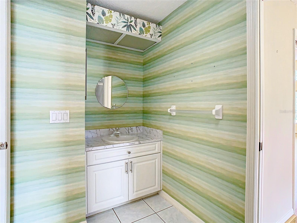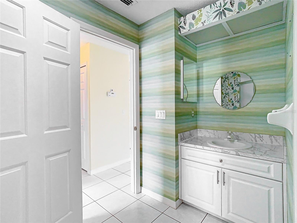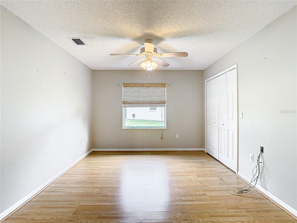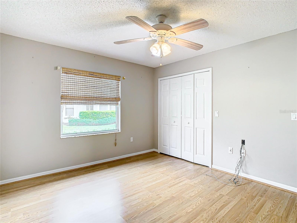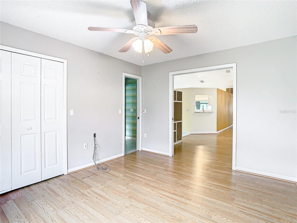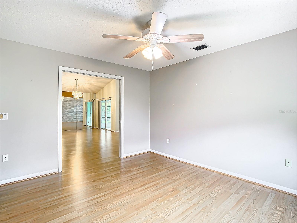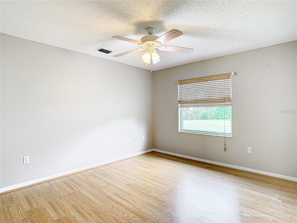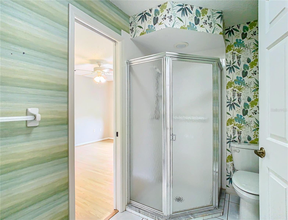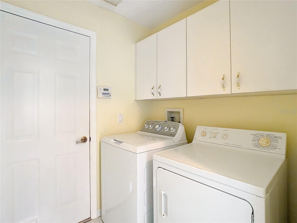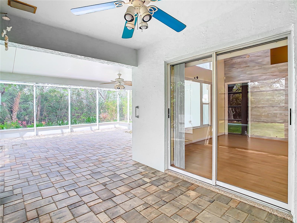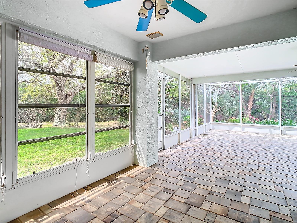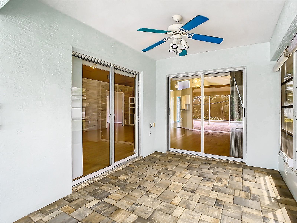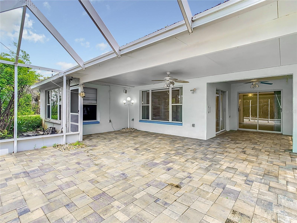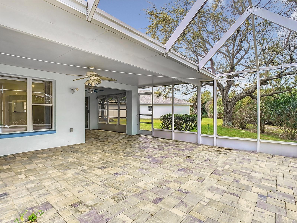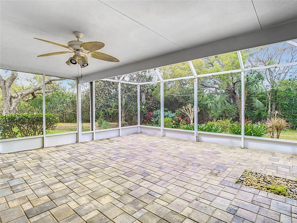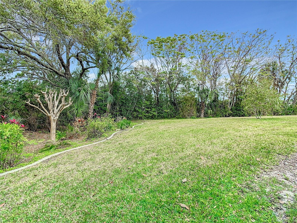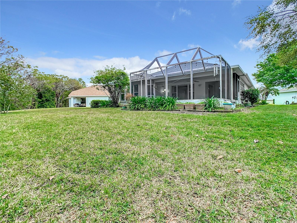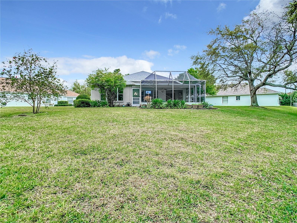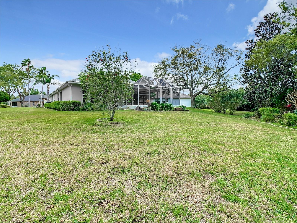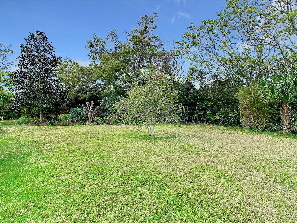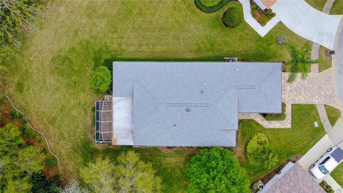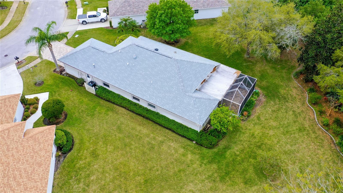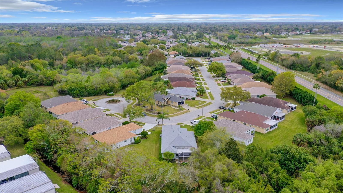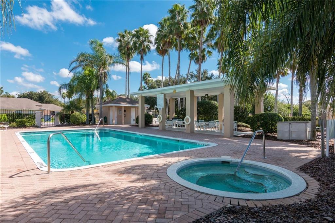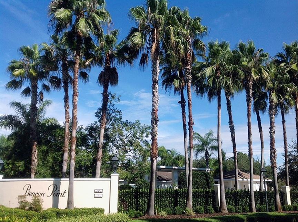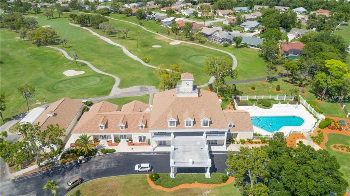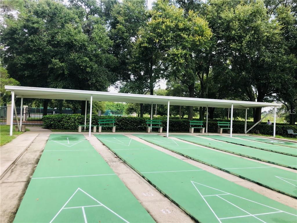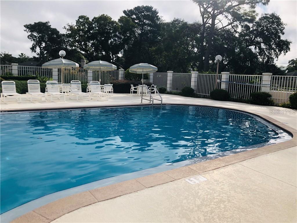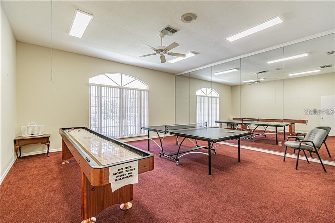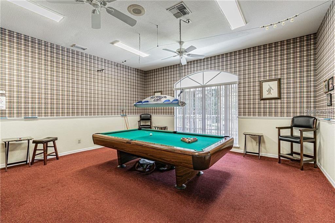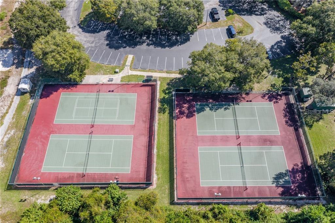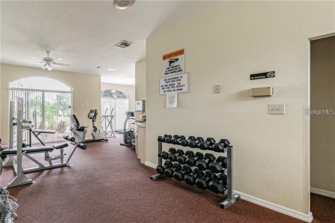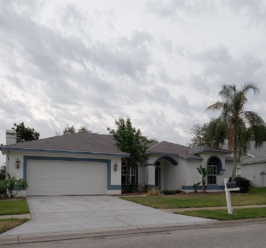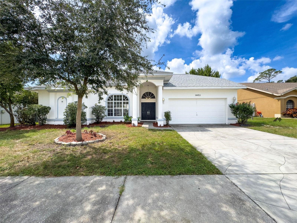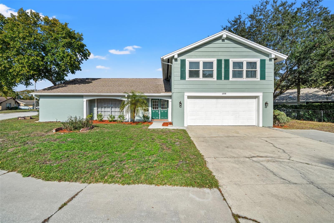Submit an Offer Now!
14207 Whitecap Avenue, HUDSON, FL 34667
Property Photos
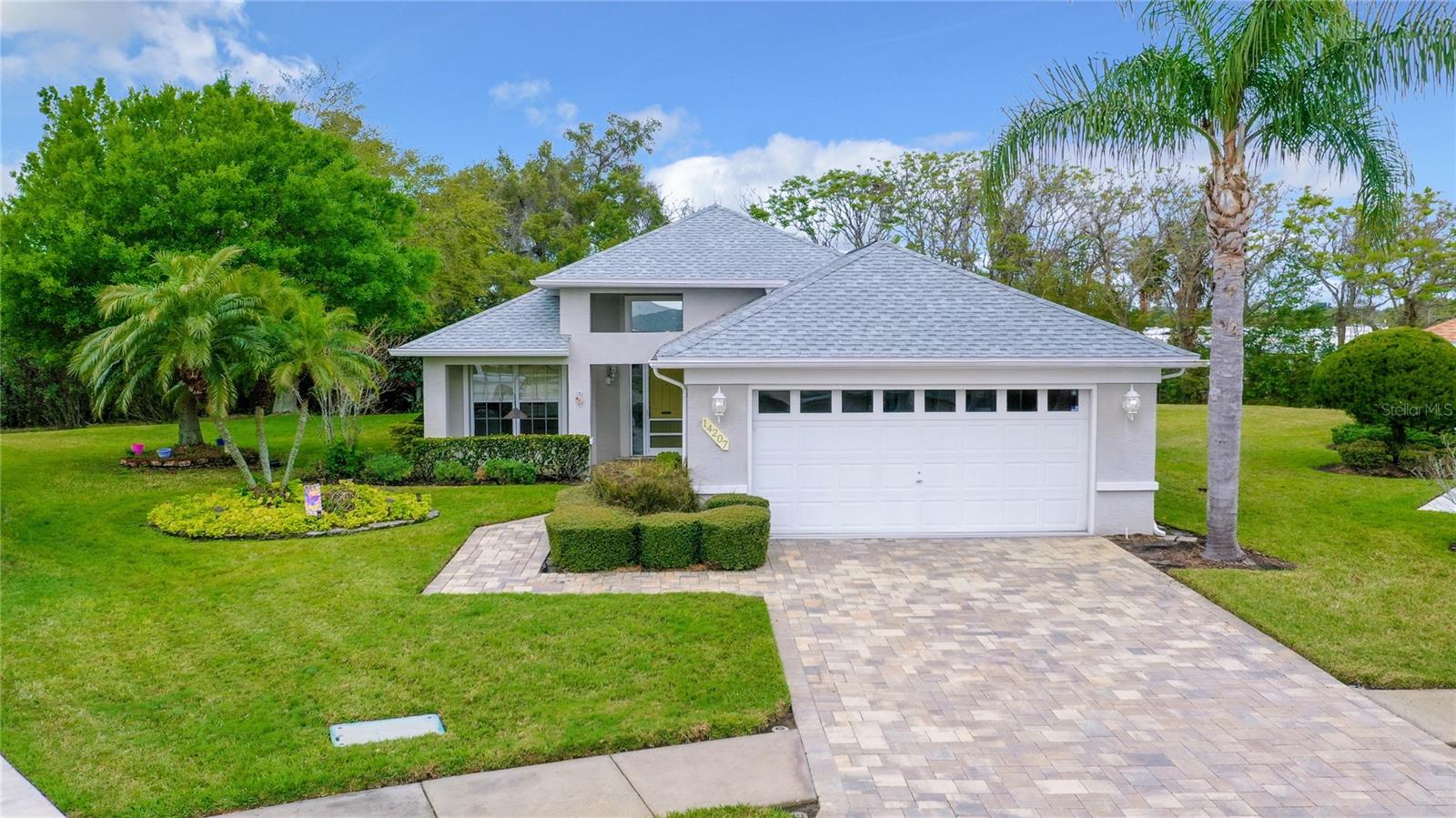
Priced at Only: $309,900
For more Information Call:
(352) 279-4408
Address: 14207 Whitecap Avenue, HUDSON, FL 34667
Property Location and Similar Properties
- MLS#: W7862754 ( Residential )
- Street Address: 14207 Whitecap Avenue
- Viewed: 16
- Price: $309,900
- Price sqft: $117
- Waterfront: No
- Year Built: 1996
- Bldg sqft: 2650
- Bedrooms: 3
- Total Baths: 2
- Full Baths: 2
- Garage / Parking Spaces: 2
- Days On Market: 194
- Additional Information
- Geolocation: 28.3639 / -82.6848
- County: PASCO
- City: HUDSON
- Zipcode: 34667
- Subdivision: Beacon Woods East Villages
- Elementary School: Hudson Elementary PO
- Middle School: Hudson Middle PO
- High School: Fivay High PO
- Provided by: BHHS FLORIDA PROPERTIES GROUP
- Contact: Linda Klein
- 727-849-9400
- DMCA Notice
-
DescriptionCome Take a Look at this Beautiful Home! This Home is Located in Beacon Point a Very Nice Community has 3 Bedrooms, 2 Full Baths and a 2 Car Garage. This Community has Natural Gas for Your Appliances and Heat! The Kitchen has been Updated as Well as Both Baths. The Low Fee of $295.00 Monthly Covers Lawn & Shrub Maintenance, Trash Pick Up 2 X's a Week, Spectrum Cable and Internet with 2 Boxes, Sprinklers are Reclaimed Water and Sprinkler Maintenance, Heated Community Pool and Spa, Access to the The Estates of Beacon Woods Clubhouse with an Active Clubhouse, Fitness Center, Pool, Lighted Tennis and Pickleball Courts, Billiards & Organized Activities. Location is Great also! Close to Beaches, Marinas, Restaurants, Shopping, Hospitals, TPA and PIE International Airports and Walt Disney World & Sea World. Come See This Home Today!
Payment Calculator
- Principal & Interest -
- Property Tax $
- Home Insurance $
- HOA Fees $
- Monthly -
For a Fast & FREE Mortgage Pre-Approval Apply Now
Apply Now
 Apply Now
Apply NowFeatures
Building and Construction
- Covered Spaces: 0.00
- Exterior Features: Sliding Doors
- Flooring: Ceramic Tile, Laminate
- Living Area: 1693.00
- Roof: Shingle
Land Information
- Lot Features: Cleared, City Limits, In County, Landscaped, Sidewalk, Paved
School Information
- High School: Fivay High-PO
- Middle School: Hudson Middle-PO
- School Elementary: Hudson Elementary-PO
Garage and Parking
- Garage Spaces: 2.00
- Open Parking Spaces: 0.00
- Parking Features: Garage Door Opener
Eco-Communities
- Water Source: Public
Utilities
- Carport Spaces: 0.00
- Cooling: Central Air
- Heating: Natural Gas
- Pets Allowed: Cats OK, Dogs OK
- Sewer: Public Sewer
- Utilities: Natural Gas Connected, Sprinkler Recycled
Amenities
- Association Amenities: Cable TV, Clubhouse, Fence Restrictions, Fitness Center, Maintenance, Pickleball Court(s), Pool, Recreation Facilities, Sauna, Shuffleboard Court, Spa/Hot Tub, Tennis Court(s), Vehicle Restrictions
Finance and Tax Information
- Home Owners Association Fee Includes: Cable TV, Pool, Internet, Maintenance Grounds, Trash
- Home Owners Association Fee: 295.00
- Insurance Expense: 0.00
- Net Operating Income: 0.00
- Other Expense: 0.00
- Tax Year: 2023
Other Features
- Appliances: Dishwasher, Disposal, Dryer, Gas Water Heater, Ice Maker, Microwave, Range, Refrigerator, Washer, Water Softener
- Association Name: Management & Assoc/Collin Soderland
- Association Phone: 813-433-2007
- Country: US
- Interior Features: Ceiling Fans(s), Eat-in Kitchen, Skylight(s), Window Treatments
- Legal Description: BEACON WOODS EAST VILLAGES 16 AND 17 PB 32 PGS 117-121 LOT 17 OR 6179 PG 1182 OR 8872 PG 1609 OR 9756 PG 383 OR 9764 PG 2168
- Levels: One
- Area Major: 34667 - Hudson/Bayonet Point/Port Richey
- Occupant Type: Vacant
- Parcel Number: 27-24-16-0220-00000-0170
- Possession: Close of Escrow
- Style: Florida
- Views: 16
- Zoning Code: PUD
Similar Properties
Nearby Subdivisions
Aripeka
Arlington Woods Ph 01b
Arlington Woods Ph 02a
Arlington Woods Ph 02b
Autumn Oaks
Barrington Woods
Barrington Woods Ph 02
Barrington Woods Ph 03
Barrington Woods Ph 04
Barrington Woods Ph 06
Barrington Woods Ph 3
Beacon Ridge Woodbine
Beacon Woods Coachwood Village
Beacon Woods East Sandpiper
Beacon Woods East Villages
Beacon Woods Fairview Village
Beacon Woods Fairway Village
Beacon Woods Golf Club Village
Beacon Woods Greenside Village
Beacon Woods Greenwood Village
Beacon Woods Pinewood Village
Beacon Woods Village
Beacon Woods Village 6
Beacon Woods Village 9d
Bella Terra
Berkley Village
Bolton Heights West
Briar Oaks Village 01
Briar Oaks Village 1
Briar Oaks Village 2
Briarwoods
Cape Cay
Conner Sub
Country Club Estates
Di Paola Sub
Driftwood Isles
Fairway Oaks
Florestate Park
Garden Terrace Acres
Gulf Coast Acres Add
Gulf Harbor
Gulf Shores 1st Add
Gulf Side Acres
Gulf Side Estates
Gulf Side Villas
Gulfside Terrace
Heritage Pines Village
Heritage Pines Village 02 Rep
Heritage Pines Village 03
Heritage Pines Village 04
Heritage Pines Village 05
Heritage Pines Village 06
Heritage Pines Village 10
Heritage Pines Village 12
Heritage Pines Village 13
Heritage Pines Village 14
Heritage Pines Village 19
Heritage Pines Village 20
Heritage Pines Village 21 25
Heritage Pines Village 21 25 &
Heritage Pines Village 23
Heritage Pines Village 24
Heritage Pines Village 29
Heritage Pines Village 30
Heritage Pines Village 31
Highland Estates
Highland Hills
Highland Ridge
Highlands
Highlands Ph 01
Highlands Ph 02
Highlands Ph 2
Highlands Unrec
Hudson
Hudson Beach Estates
Hudson Beach Estates 3
Indian Oaks Hills
Killarney Shores Gulf
Lakeside Woodlands
Leisure Beach
Live Oak Village Beacon Woods
Not In Hernando
Not On List
Oak Lakes Ranchettes Unrec
Pleasure Isles
Pleasure Isles 1st Add
Pleasure Isles 2nd Add
Preserve At Sea Pines
Rainbow Oaks
Ranchette Estates
Ravenswood Village
Riverside Sub
Riviera Estates
Riviera Estates Rep
Sea Pines
Sea Pines Sub
Sea Ranch On Gulf
Sea Ranch On The Gulf
Signal Cove 01
Summer Chase
Sunset Estates
Sunset Island
Taylor Terrace
Taylor Terrace Sub
The Estates
The Estates Of Beacon Woods
Vista Del Mar
Viva Villas
Windsor Mill
Woodward Village



