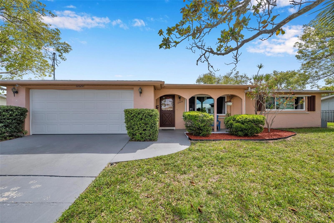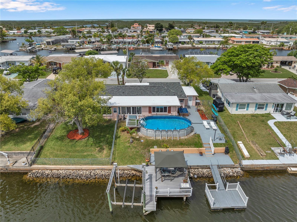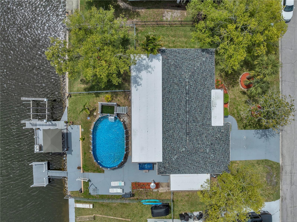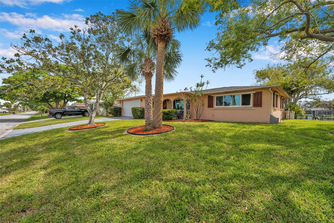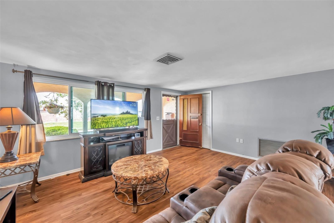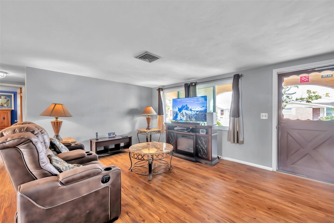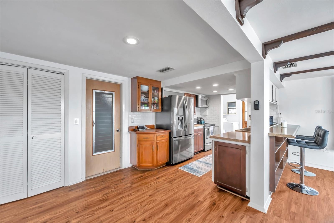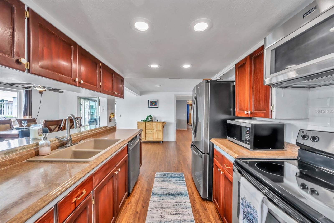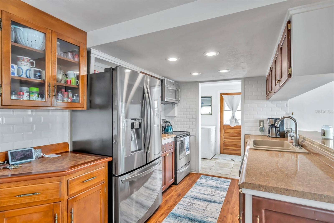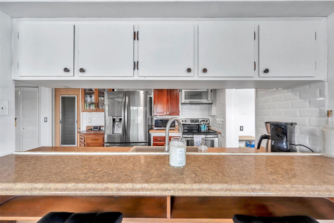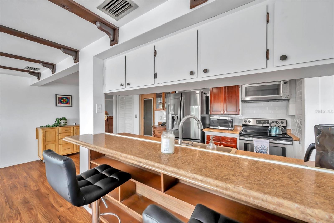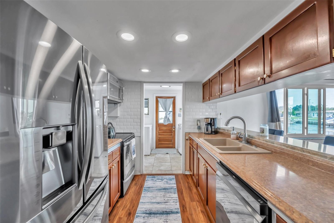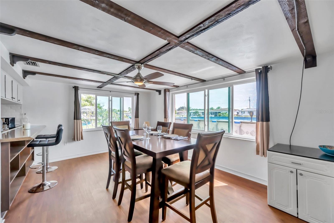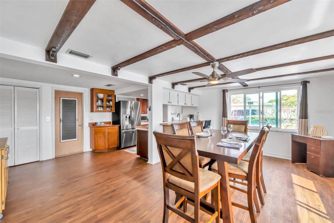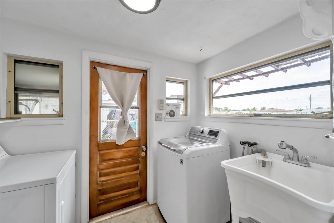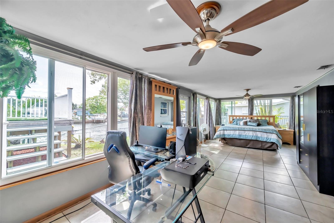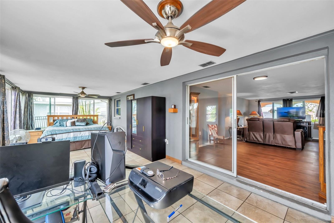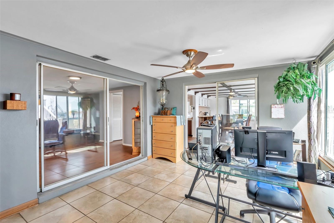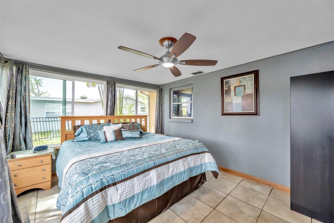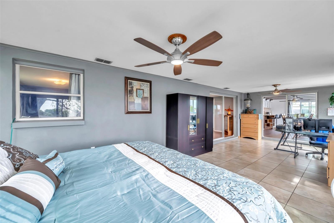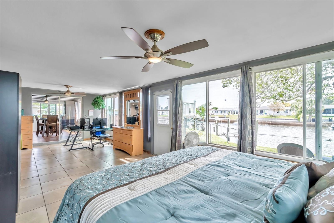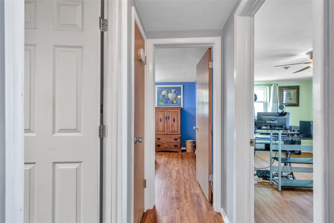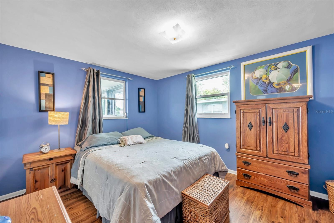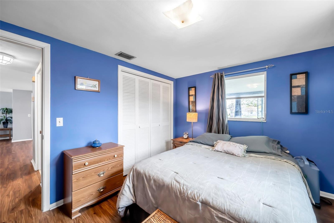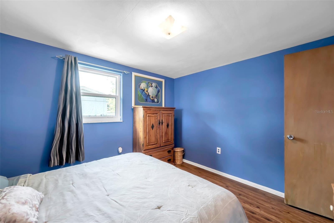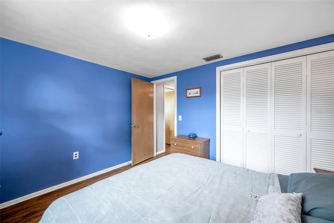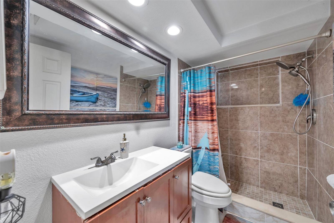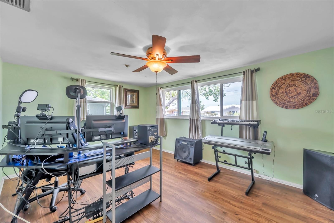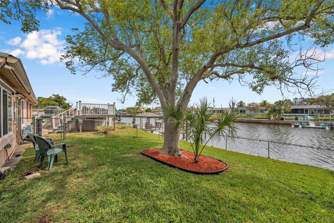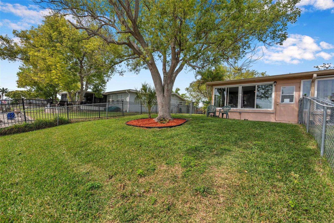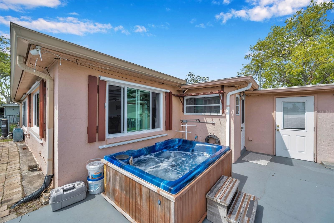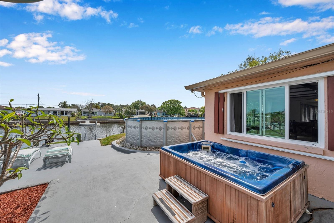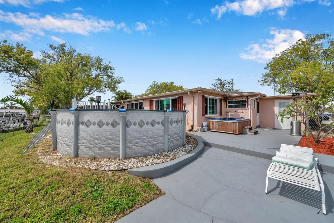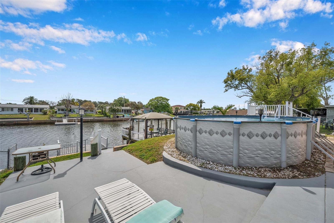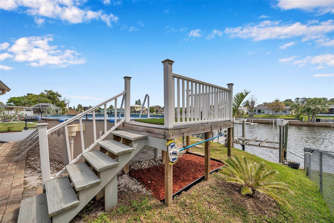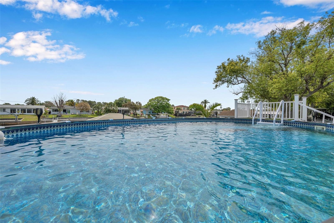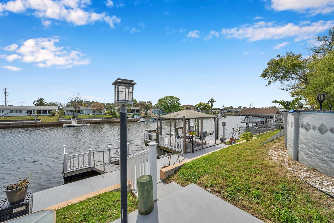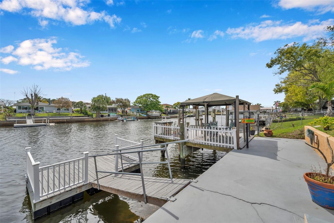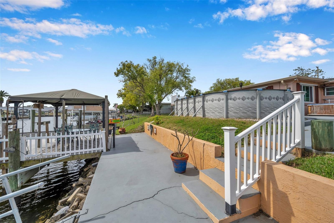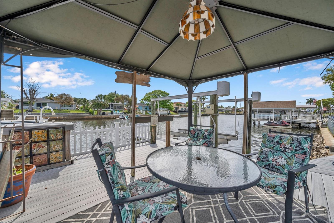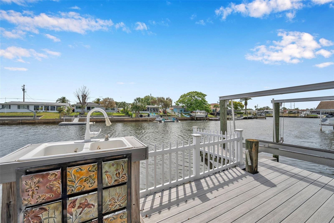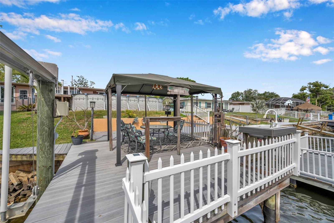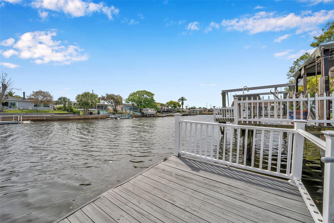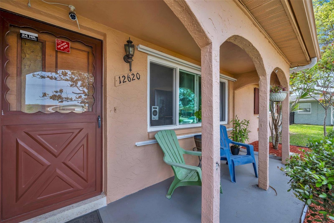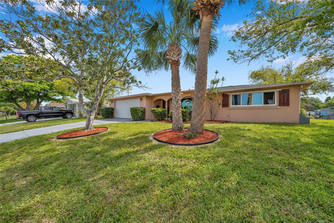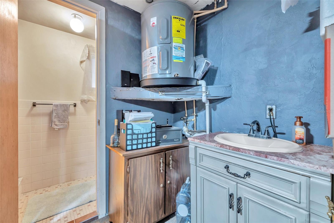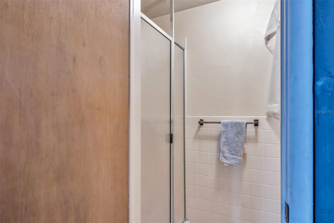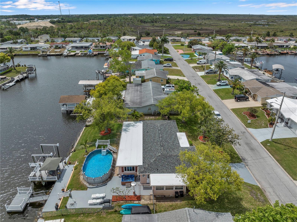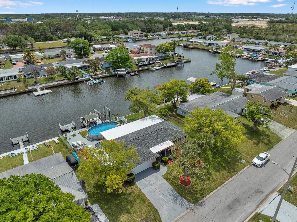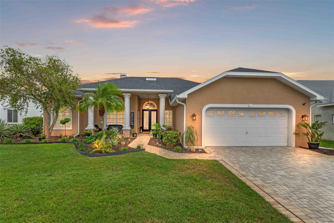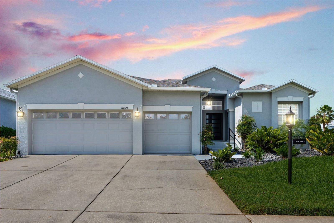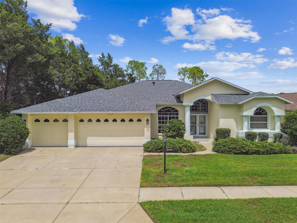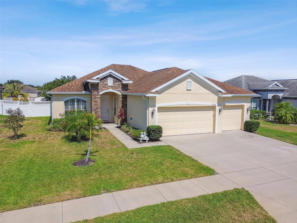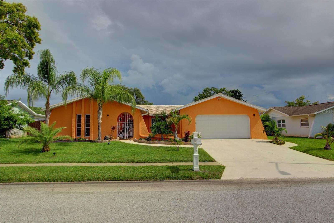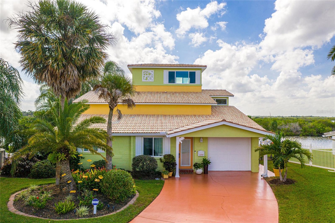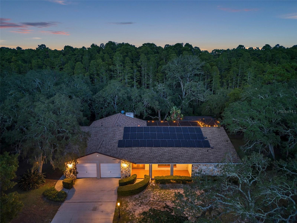Submit an Offer Now!
12620 3rd Isle, HUDSON, FL 34667
Property Photos

Priced at Only: $489,000
For more Information Call:
(352) 279-4408
Address: 12620 3rd Isle, HUDSON, FL 34667
Property Location and Similar Properties
- MLS#: W7863758 ( Residential )
- Street Address: 12620 3rd Isle
- Viewed: 34
- Price: $489,000
- Price sqft: $208
- Waterfront: Yes
- Wateraccess: Yes
- Waterfront Type: Canal - Saltwater
- Year Built: 1971
- Bldg sqft: 2352
- Bedrooms: 3
- Total Baths: 2
- Full Baths: 2
- Garage / Parking Spaces: 2
- Days On Market: 219
- Additional Information
- Geolocation: 28.3408 / -82.7054
- County: PASCO
- City: HUDSON
- Zipcode: 34667
- Subdivision: Leisure Beach
- Elementary School: Gulf Highland Elementary
- Middle School: Bayonet Point Middle PO
- High School: Fivay High PO
- Provided by: EPIQUE REALTY INC
- Contact: Marci Monti
- 888-893-3537
- DMCA Notice
-
DescriptionLOOK NO FURTHER. This exquisite 1574 sq ft: 3/2/2 WATERFRONT/CANAL/POOL HOME is located in the coveted Leisure Beach neighborhood in Hudson, Florida. This property offers waterfront living at its finest & boasts a BRAND NEW ROOF FEB 2024 & much more! This home sits on high grounds, in the past 11 years this home has NEVER FLOODED and never filed an insurance claim for flood or other because street has never flooded. Situated on 1.5 spacious lots, with 2 fenced yard areas with a sturdy 4' chain link, providing ample privacy and security. Step outside to enjoy 90 feet of your waterfront seawall with riprap guarding the seawalls integrity, a serene waterfront experience, which is less than a 15 minute boat ride to the beautiful open waters of The Gulf of Mexico. Truly a Fisherman's & Boaters Paradise. Indulge in leisurely afternoons by the above ground pool or soak in the tranquility from the hot tub. The property also includes a generously sized partially covered dock, perfect for countless sunsets and for storing your watercraft. The remote controlled 10,000 LB boat lift ensures convenient access to water adventures with tons of boating, fishing, kayaking & Dolphin Watching! The home's interior is equally impressive, with updates galore. From the fresh interior paint, the newly installed laminate tile flooring throughout to the updated appliances in the kitchen, including the extra fridge in the garage, making it truly move in ready. Additional features include hurricane shutters with a transferable lifetime warranty, modern electrical system, a maintained drain system, a leaf filter system in gutters, a recently updated water heater.and updated sewer lines (2021) for added peace of mind. Comfort is paramount with a new Drain Sensor for the Central A/C, and the double paned windows, which enhance energy efficiency, while a negative termite inspection provides further reassurance. With 3 bedrooms, 2 bathrooms, 2 car garage & the extra workshop room this home has ample flexible space for customization, this home offers both comfort and versatility. Don't miss the opportunity to make this lifestyle your ownschedule a showing today and envision the endless possibilities that await!
Payment Calculator
- Principal & Interest -
- Property Tax $
- Home Insurance $
- HOA Fees $
- Monthly -
Features
Building and Construction
- Covered Spaces: 0.00
- Exterior Features: Dog Run, Hurricane Shutters
- Fencing: Chain Link
- Flooring: Ceramic Tile, Laminate, Tile
- Living Area: 1574.00
- Roof: Shingle
Property Information
- Property Condition: Completed
Land Information
- Lot Features: City Limits, In County, Landscaped, Oversized Lot, Paved
School Information
- High School: Fivay High-PO
- Middle School: Bayonet Point Middle-PO
- School Elementary: Gulf Highland Elementary
Garage and Parking
- Garage Spaces: 2.00
- Open Parking Spaces: 0.00
- Parking Features: Bath In Garage, Driveway, Garage Door Opener, Workshop in Garage
Eco-Communities
- Pool Features: Above Ground, Deck, Vinyl
- Water Source: Public
Utilities
- Carport Spaces: 0.00
- Cooling: Central Air
- Heating: Central, Electric
- Pets Allowed: Number Limit
- Sewer: Public Sewer
- Utilities: BB/HS Internet Available, Cable Available, Cable Connected, Electricity Available, Electricity Connected, Public
Finance and Tax Information
- Home Owners Association Fee Includes: None
- Home Owners Association Fee: 0.00
- Insurance Expense: 0.00
- Net Operating Income: 0.00
- Other Expense: 0.00
- Tax Year: 2023
Other Features
- Appliances: Dishwasher, Disposal, Dryer, Range, Refrigerator, Water Softener
- Country: US
- Furnished: Unfurnished
- Interior Features: Ceiling Fans(s), Open Floorplan, Primary Bedroom Main Floor, Split Bedroom
- Legal Description: LEISURE BEACH UNIT THREE PB 10 PGS 47 & 48 LOT 256 & NORTH 30.00 FT OF LOT 257 OR 8657 PG 3027 OR 8695 PG 1608 OR 9549 PG 3767
- Levels: One
- Area Major: 34667 - Hudson/Bayonet Point/Port Richey
- Occupant Type: Owner
- Parcel Number: 16-25-04-007.0-000.00-256.0
- Possession: Close of Escrow
- Style: Florida, Ranch
- View: Water
- Views: 34
- Zoning Code: R4
Similar Properties
Nearby Subdivisions
Arlington Woods Ph 01b
Arlington Woods Ph 02a
Autumn Oaks
Barrington Woods
Barrington Woods Ph 02
Beacon Woods East Sandpiper
Beacon Woods East Villages
Beacon Woods Fairview Village
Beacon Woods Golf Club Village
Beacon Woods Greenside Village
Beacon Woods Pinewood Village
Beacon Woods Village
Beacon Woods Village 11b Add 2
Beacon Woods Village 6
Bella Terra
Berkley Village
Berkley Woods
Bolton Heights West
Briar Oaks Village 01
Briar Oaks Village 1
Briarwoods
Cape Cay
Country Club Est Unit 1
Country Club Estates
Di Paola Sub
Driftwood Isles
Fairway Oaks
Garden Terrace Acres
Golf Club Village
Golf Mediterranean Villas
Gulf Coast Acres Add
Gulf Shores
Gulf Shores 1st Add
Gulf Side Acres
Gulfside Terrace
Heritage Pines Village
Heritage Pines Village 02 Rep
Heritage Pines Village 04
Heritage Pines Village 05
Heritage Pines Village 06
Heritage Pines Village 10
Heritage Pines Village 11
Heritage Pines Village 12
Heritage Pines Village 13
Heritage Pines Village 14
Heritage Pines Village 19
Heritage Pines Village 20
Heritage Pines Village 21 25
Heritage Pines Village 29
Heritage Pines Village 30
Heritage Pines Village 31
Highland Estates
Highland Hills
Highland Ridge
Highlands Ph 01
Highlands Ph 02
Highlands Ph 2
Hudson
Hudson Are Commercial
Hudson Beach Estates
Hudson Beach Estates 3
Hudson Grove Estates
Indian Oaks Hills
Iuka
Kolb Haven
Lakeside Woodlands
Leisure Beach
Live Oak Village Beacon Woods
Long Lake Ests
Millwood Village
Not Applicable
Not In Hernando
Not On List
Preserve At Sea Pines
Rainbow Oaks
Ranchette Estates
Ravenswood Village
Sea Pines
Sea Pines Sub
Sea Ranch On Gulf
Summer Chase
Sunset Estates
Taylor Terrace
Taylor Terrace Sub
The Estates
The Estates Of Beacon Woods
The Preserve At Sea Pines
Treehaven Estates
Viva Villas
Viva Villas 1st Add
Windsor Mill
Woodbine Village In Beacon Woo
Woodward Village



