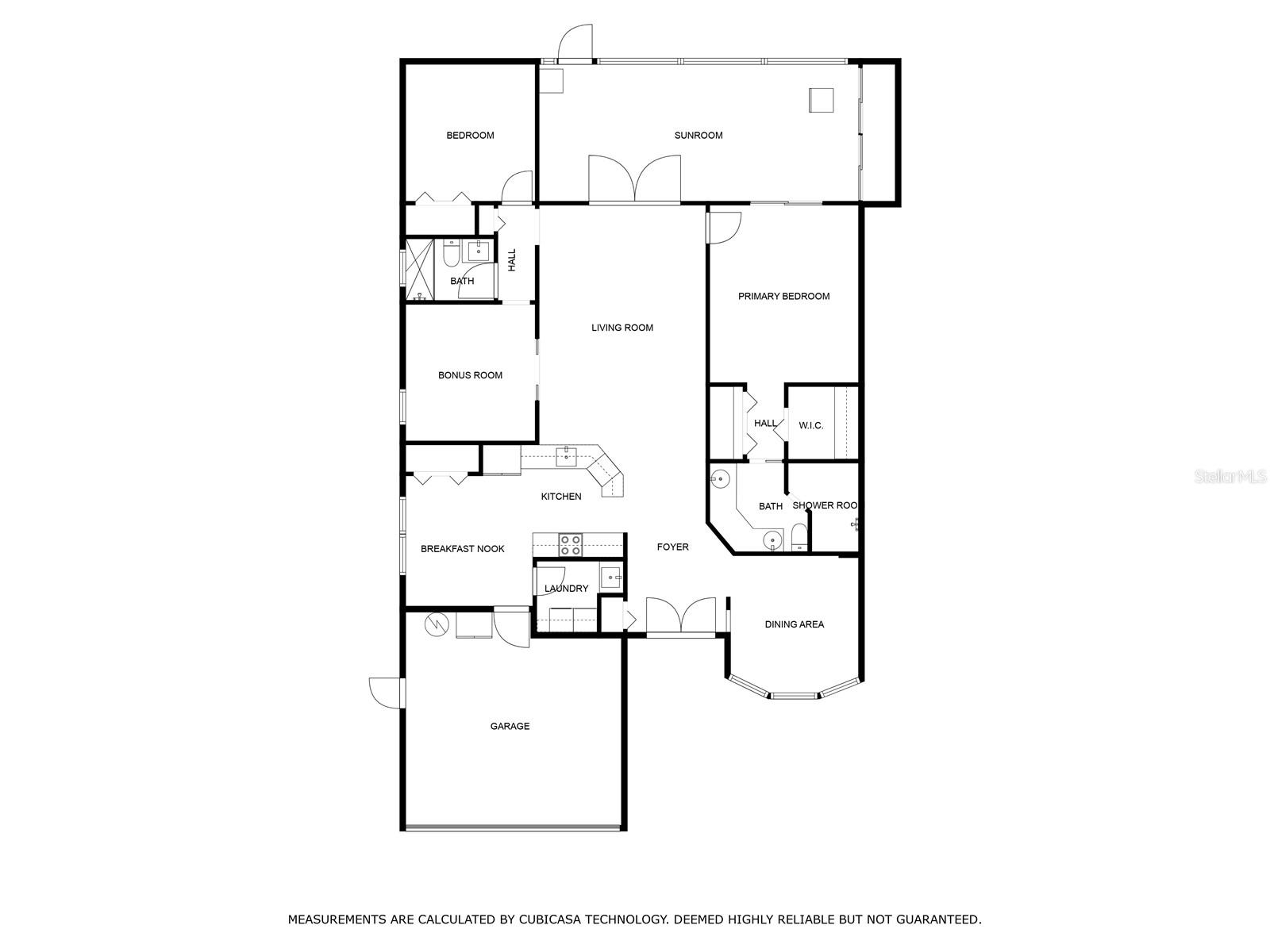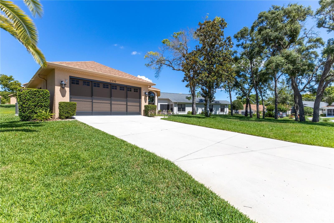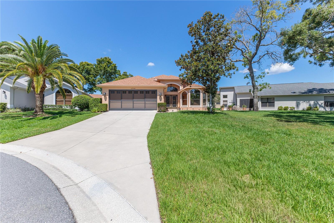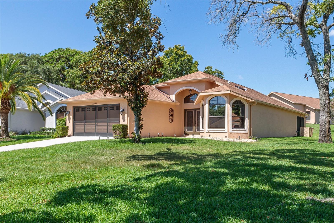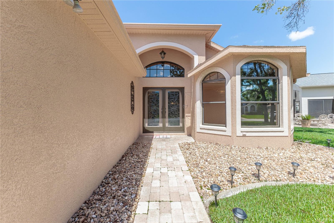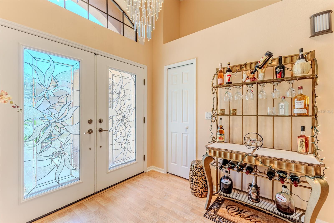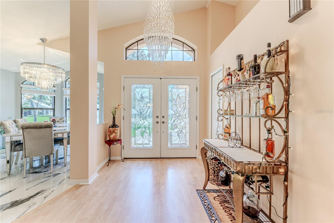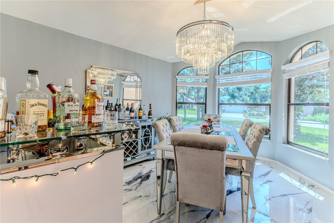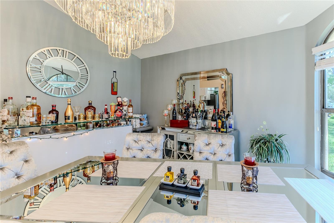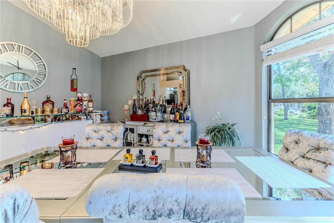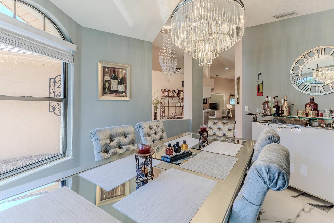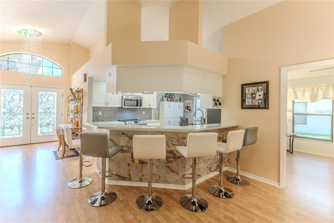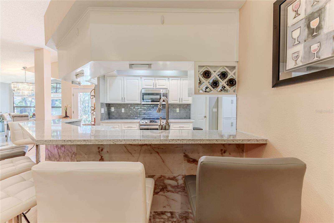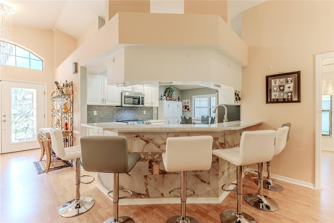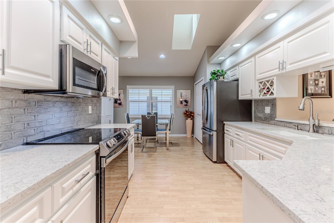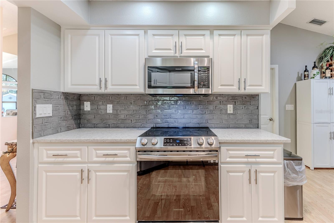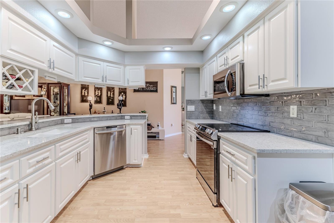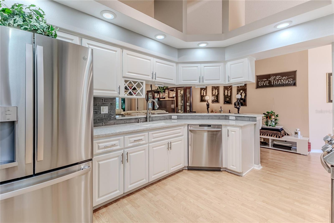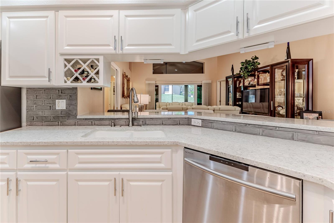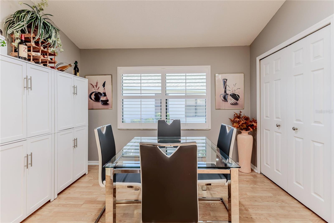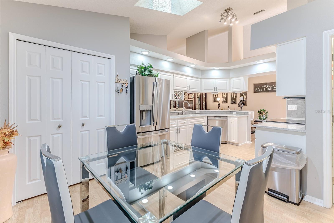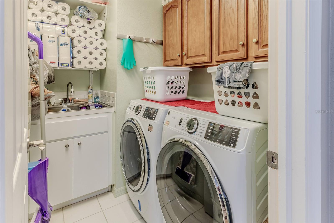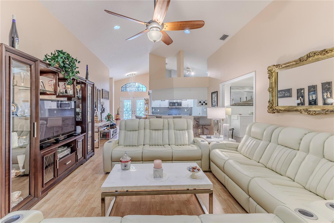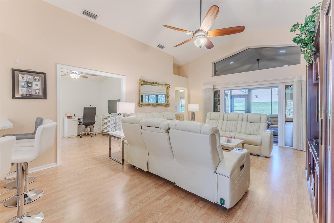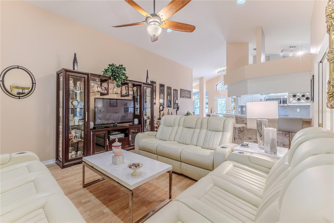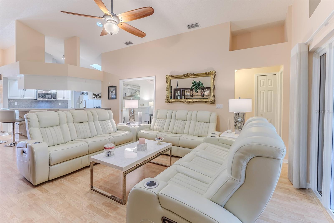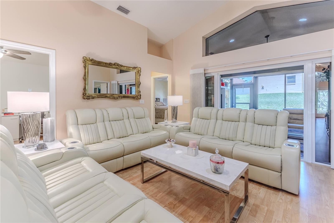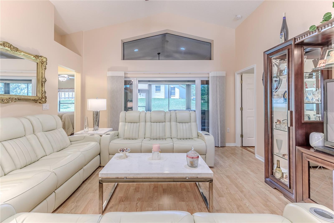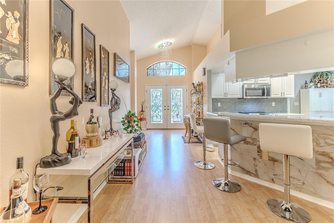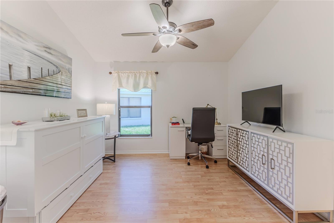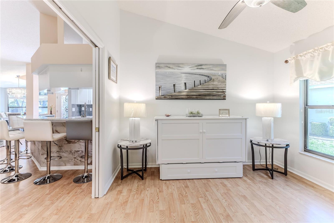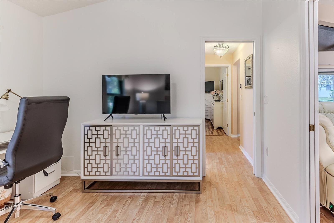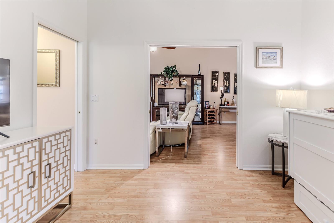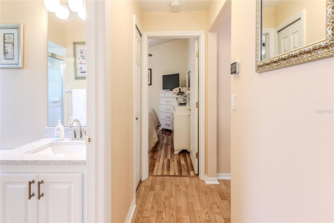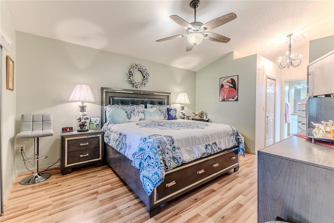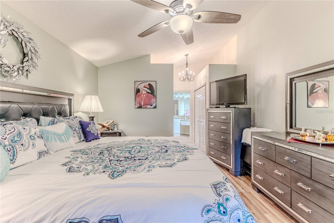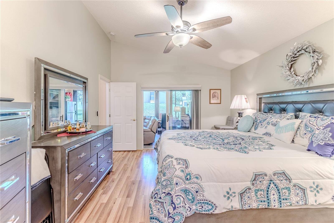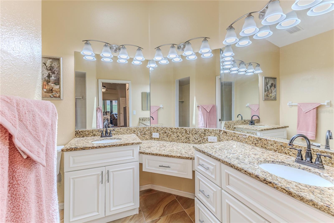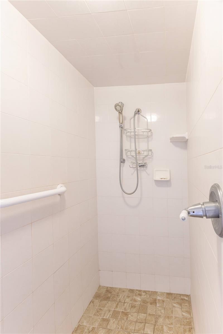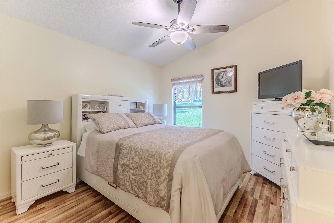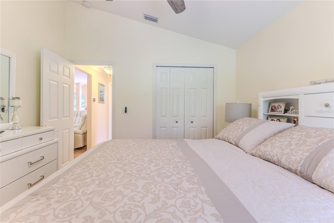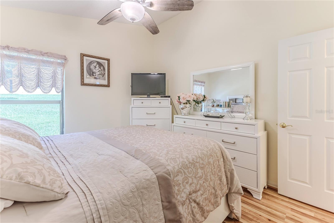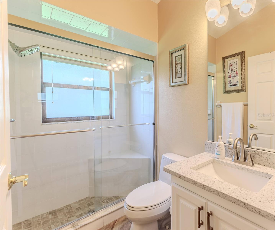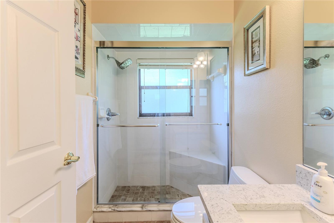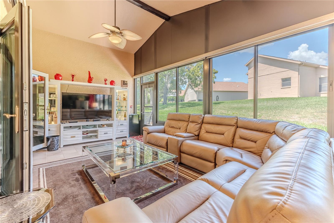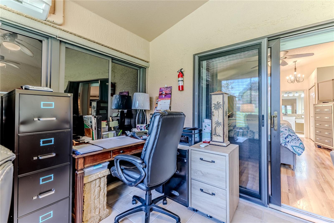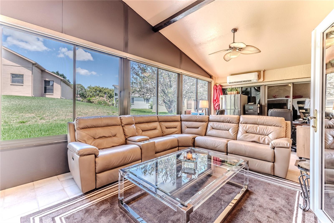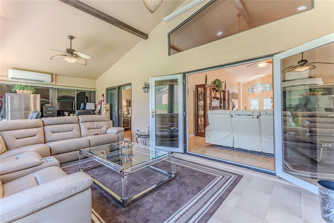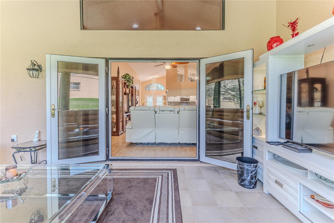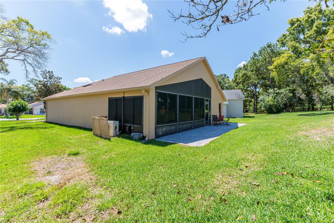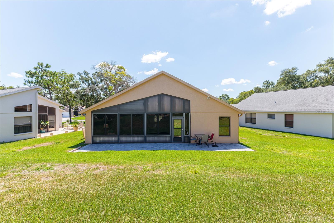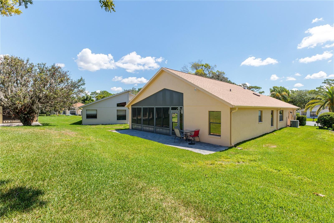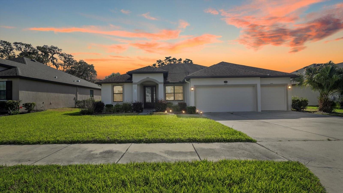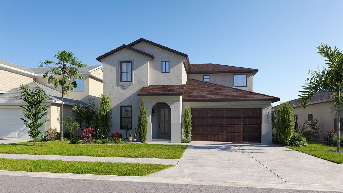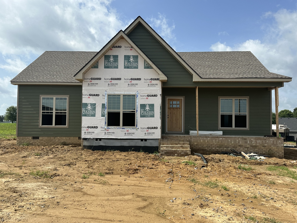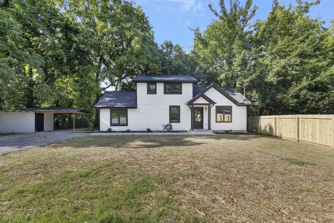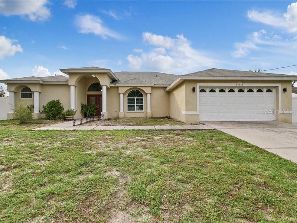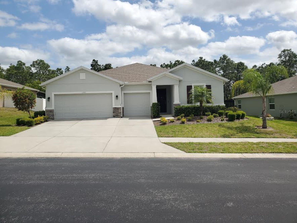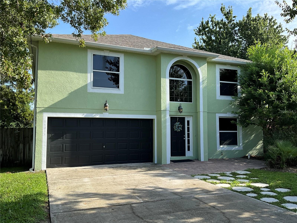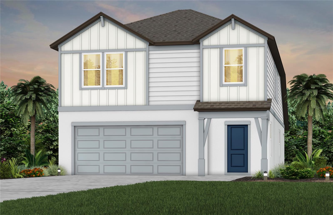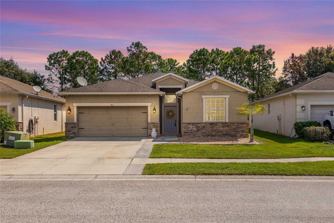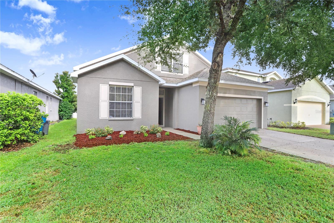Submit an Offer Now!
11350 Copley Court, SPRING HILL, FL 34609
Property Photos
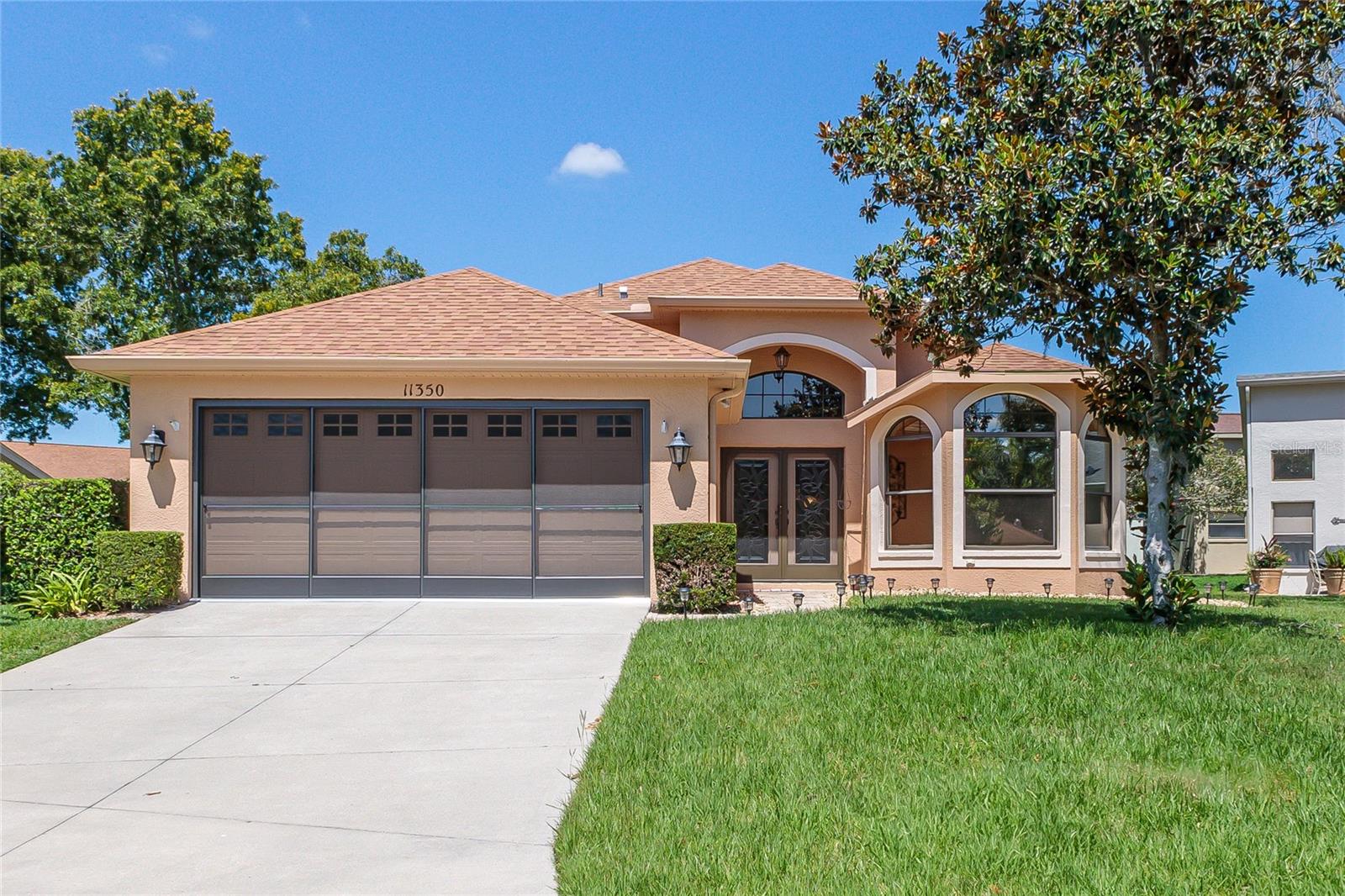
Priced at Only: $375,000
For more Information Call:
(352) 279-4408
Address: 11350 Copley Court, SPRING HILL, FL 34609
Property Location and Similar Properties
- MLS#: W7865038 ( Residential )
- Street Address: 11350 Copley Court
- Viewed: 13
- Price: $375,000
- Price sqft: $150
- Waterfront: No
- Year Built: 1999
- Bldg sqft: 2508
- Bedrooms: 3
- Total Baths: 2
- Full Baths: 2
- Garage / Parking Spaces: 2
- Days On Market: 176
- Additional Information
- Geolocation: 28.4453 / -82.5322
- County: HERNANDO
- City: SPRING HILL
- Zipcode: 34609
- Subdivision: Wellington At Seven Hills Ph 2
- Elementary School: Suncoast Elementary
- Middle School: Powell Middle
- High School: Frank W Springstead
- Provided by: KW REALTY ELITE PARTNERS
- Contact: Tracie Maler, PA
- 352-688-6500
- DMCA Notice
-
DescriptionDiscover your dream home in the heart of the coveted Wellington 55+ community. This stunning 3 bedroom, 2 bathroom 'maintained' patio home features a desirable split living floor plan and has been meticulously maintained. Vaulted ceilings and laminate flooring throughout create an airy and cohesive living space. The new double door etched glass entry sets a sophisticated tone, complemented by a striking entry chandelier. The bright and open living room is enhanced by French doors that lead to an enclosed lanai, complete with a mini split system to ensure comfort in all seasons. The updated kitchen is a chef's delight, boasting quartz countertops, a stylish backsplash, newer appliances, a spacious pantry, an inviting eating space, a skylight, and a breakfast bar perfect for casual dining. Entertaining is a pleasure in the elegant dining room, which features a marble floor and a brand new chandelier. The main bedroom is a true retreat, featuring sliding glass doors to the lanai, two closets with built in shelving, a ceiling fan, and a chandelier. The ensuite bathroom offers luxury with dual vanities topped with granite counters and a walk in shower. Guest bedrooms are equally inviting, and a guest bathroom with updated vanity and walk in shower. The inside laundry room includes a sink, shelves, and comes with a washer and dryer for added convenience. A 2 car garage provides ample space and includes a ceiling fan, screens, cabinets and water softener. The Wellington is a guard gated, 55+, deed restricted community offering a plethora of amenities including a clubhouse, restaurant, pickleball, pool, bocce ball, tennis, billiards, and a weight room. With numerous clubs and activities to suit every interest, you'll find endless opportunities to engage and socialize. Experience the perfect blend of luxury, comfort, and community in this exquisite home. Don't miss your chance to own a piece of paradise. Roof 2018. Water Heater 2022. AC 2022.
Payment Calculator
- Principal & Interest -
- Property Tax $
- Home Insurance $
- HOA Fees $
- Monthly -
Features
Building and Construction
- Covered Spaces: 0.00
- Exterior Features: Irrigation System, Rain Gutters, Sliding Doors, Sprinkler Metered
- Flooring: Laminate, Tile
- Living Area: 1720.00
- Roof: Shingle
Land Information
- Lot Features: Cul-De-Sac, In County, Paved, Private
School Information
- High School: Frank W Springstead
- Middle School: Powell Middle
- School Elementary: Suncoast Elementary
Garage and Parking
- Garage Spaces: 2.00
- Open Parking Spaces: 0.00
- Parking Features: Garage Door Opener
Eco-Communities
- Water Source: Public
Utilities
- Carport Spaces: 0.00
- Cooling: Central Air
- Heating: Central, Heat Pump
- Pets Allowed: Yes
- Sewer: Public Sewer
- Utilities: BB/HS Internet Available, Cable Available, Electricity Connected, Public, Sewer Connected, Sprinkler Meter, Underground Utilities, Water Connected
Amenities
- Association Amenities: Cable TV, Clubhouse, Fence Restrictions, Fitness Center, Gated, Maintenance, Pickleball Court(s), Pool, Recreation Facilities, Security, Tennis Court(s)
Finance and Tax Information
- Home Owners Association Fee Includes: Guard - 24 Hour, Cable TV, Common Area Taxes, Pool, Escrow Reserves Fund, Fidelity Bond, Internet, Maintenance Structure, Maintenance Grounds, Management, Private Road, Recreational Facilities, Security, Trash
- Home Owners Association Fee: 214.00
- Insurance Expense: 0.00
- Net Operating Income: 0.00
- Other Expense: 0.00
- Tax Year: 2023
Other Features
- Appliances: Dishwasher, Disposal, Dryer, Electric Water Heater, Microwave, Range, Refrigerator, Washer, Water Softener
- Association Name: Wellington at Seven Hills / Heather Caban
- Association Phone: 352-666-6888
- Country: US
- Interior Features: Ceiling Fans(s), Eat-in Kitchen, High Ceilings, Open Floorplan, Skylight(s), Solid Surface Counters, Solid Wood Cabinets, Split Bedroom, Stone Counters, Thermostat, Vaulted Ceiling(s), Walk-In Closet(s), Window Treatments
- Legal Description: WELLINGTON AT SEVEN HILLS PH 2 LOT 161
- Levels: One
- Area Major: 34609 - Spring Hill/Brooksville
- Occupant Type: Owner
- Parcel Number: R31-223-18-3504-0000-1610
- Possession: Close of Escrow
- Style: Florida
- Views: 13
- Zoning Code: PDP SF
Similar Properties
Nearby Subdivisions
Anderson Snow Estates
Avalon West
Avalon West Ph 1
Avalon West Phase 1 Lot 98
B S Sub In S 34 Rec
B - S Sub In S 3/4 Unrec
Barony Woods Ph 1
Barony Woods Ph 3
Barony Woods Phase 1
Barrington At Sterling Hill
Barrington Sterling
Barringtonsterling Hill
Barringtonsterling Hill Un 1
Barringtonsterling Hill Un 2
Brightstone
Brookview Villas
Caldera
Crown Pointe
East Linden Est Un 4
East Linden Estate
Not On List
Oaks (the) Unit 4
Oaks The
Padrons West Linden Estates
Park Ridge Villas
Pine Bluff
Pine Bluff Lot 10
Pine Bluff Lot 11
Pine Bluff Lot 12
Pine Bluff Lot 13
Plantation Estates
Preston Hollow
Pristine Place Ph 1
Pristine Place Ph 2
Pristine Place Ph 3
Pristine Place Ph 4
Pristine Place Ph 6
Pristine Place Phase 1
Pristine Place Phase 2
Pristine Place Phase 3
Pristine Place Phase 6
Rainbow Woods
Sand Ridge
Sand Ridge Ph 1
Sand Ridge Ph 2
Silverthorn Ph 1
Silverthorn Ph 2a
Silverthorn Ph 2b
Silverthorn Ph 3
Silverthorn Ph 4 Sterling Run
Spring Hill
Spring Hill 2nd Replat Of
Spring Hill Commons
Spring Hill Unit 1
Spring Hill Unit 10
Spring Hill Unit 11
Spring Hill Unit 12
Spring Hill Unit 13
Spring Hill Unit 14
Spring Hill Unit 15
Spring Hill Unit 16
Spring Hill Unit 18
Spring Hill Unit 18 Repl 2
Spring Hill Unit 20
Spring Hill Unit 24
Spring Hill Unit 6
Spring Hill Unit 8
Spring Hill Unit 9
Sterling Hill
Sterling Hill Ph
Sterling Hill Ph 1a
Sterling Hill Ph 1b
Sterling Hill Ph 2b
Sterling Hill Ph 3
Sterling Hill Ph1a
Sterling Hill Ph1b
Sterling Hill Ph2b
Sterling Hill Ph3
Sterling Hills Ph3 Un1
Sunhill
Sunset Landing
Sunset Lndg
The Isle Of Avalon
The Oaks
Tract I Being In The South 12
Verano Ph 1
Village Van Gogh
Villages At Avalon 3b2
Villages At Avalon 3b3
Villages At Avalon Ph 1
Villages At Avalon Ph 2b East
Villages At Avalon Ph 2b West
Villages Of Avalon
Villages Of Avalon Ph 3b1
Villagesavalon Ph 3b1
Villagesavalon Ph Iv
Wellington At Seven Hills Ph 2
Wellington At Seven Hills Ph 3
Wellington At Seven Hills Ph 4
Wellington At Seven Hills Ph 7
Wellington At Seven Hills Ph 8
Wellington At Seven Hills Ph 9
Wellington At Seven Hills Ph10
Wellington At Seven Hills Ph11
Wellington At Seven Hills Ph4
Wellington At Seven Hills Ph5a
Wellington At Seven Hills Ph5c
Wellington At Seven Hills Ph5d
Wellington At Seven Hills Ph6
Wellington At Seven Hills Ph7
Wellington At Seven Hills Ph8
Wellington At Seven Hills Ph9
Whiting Estates



