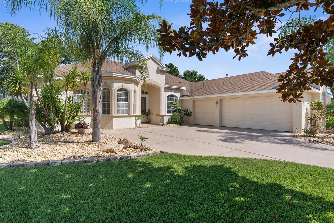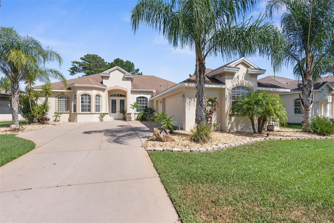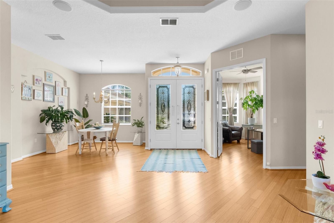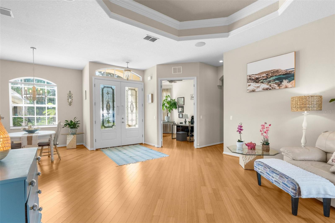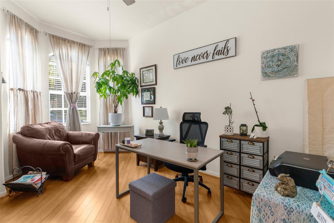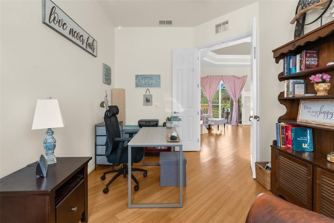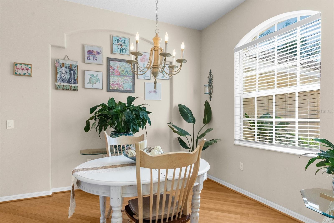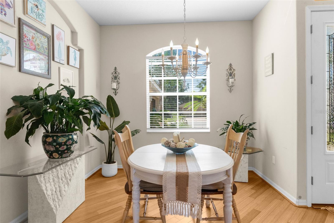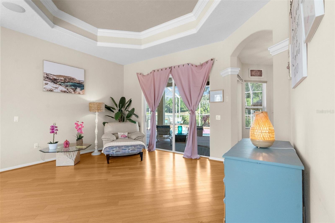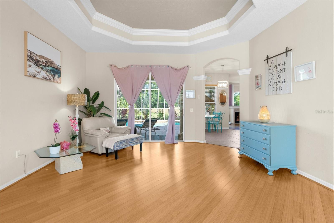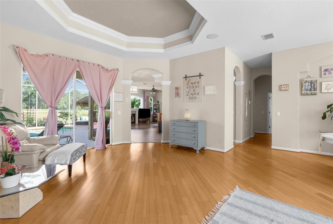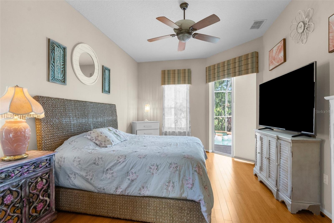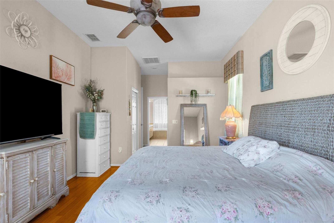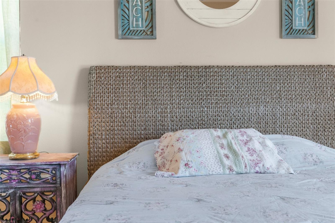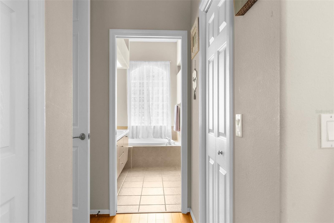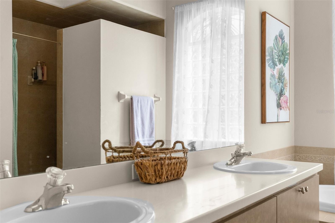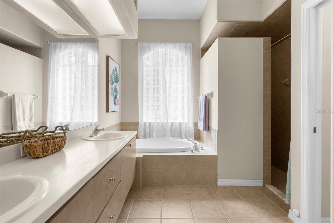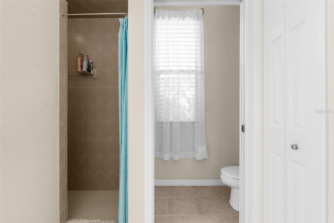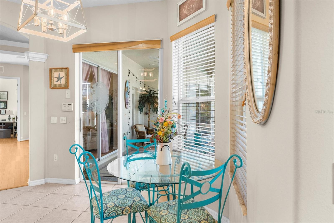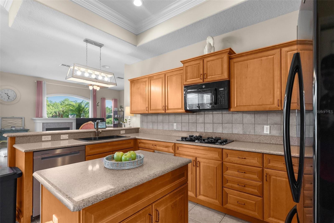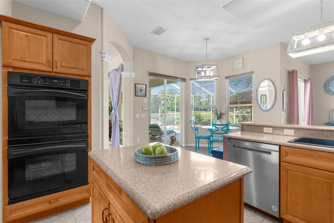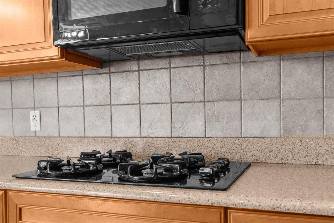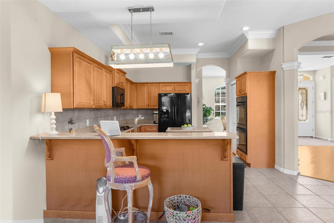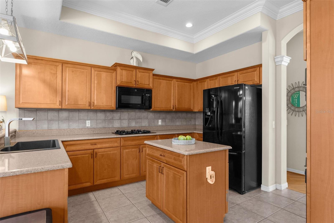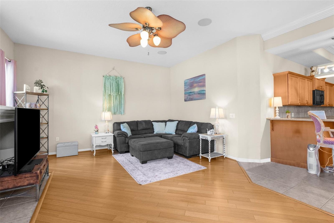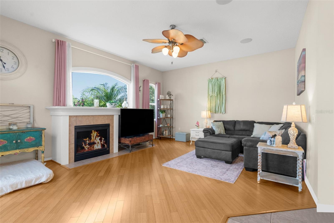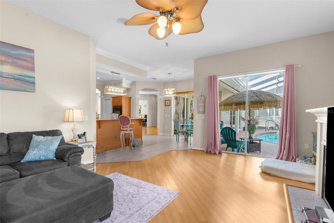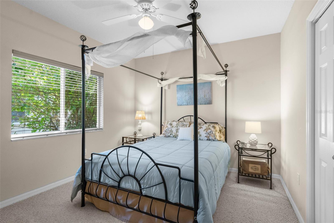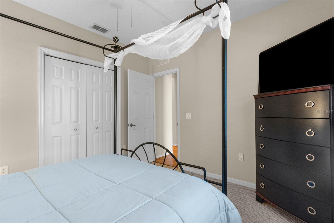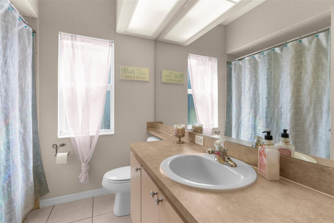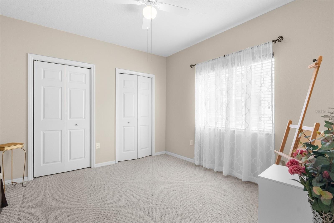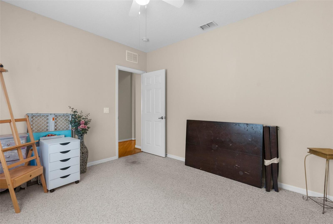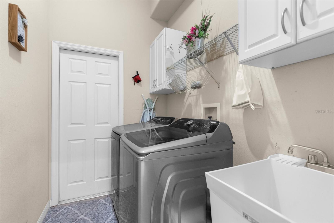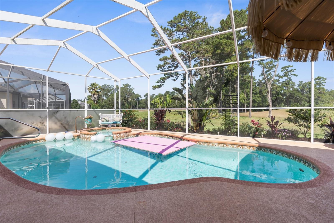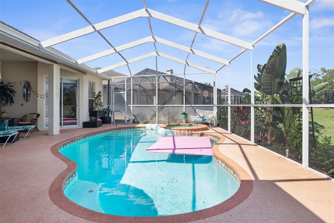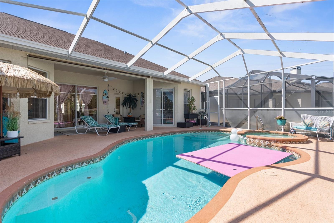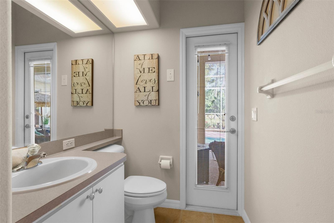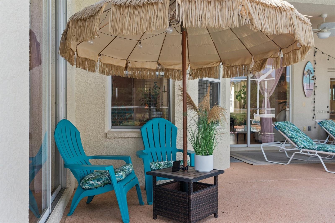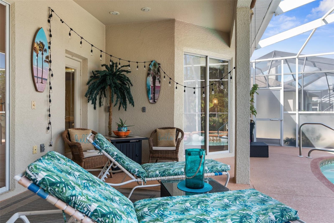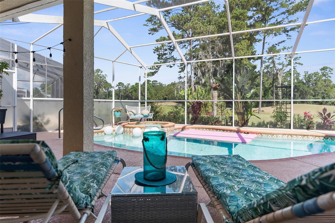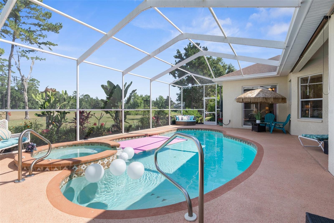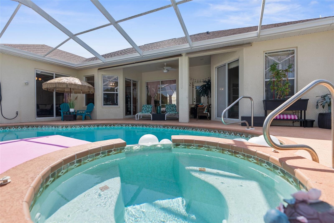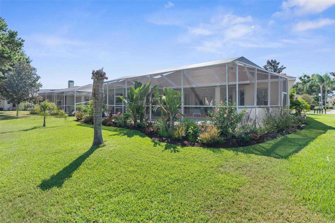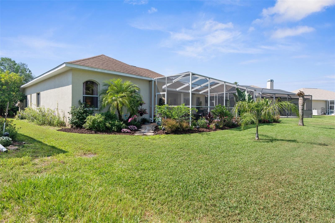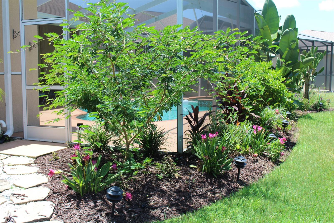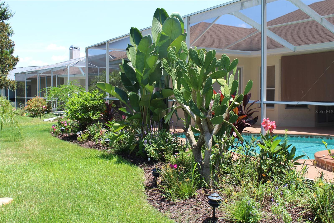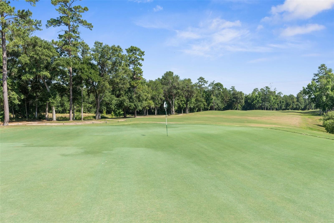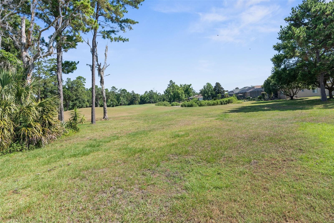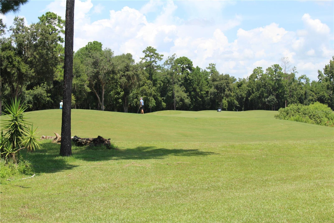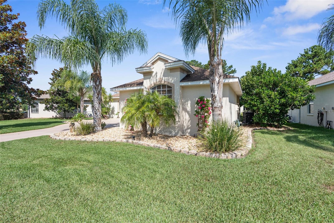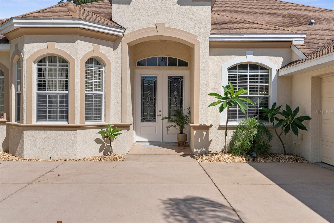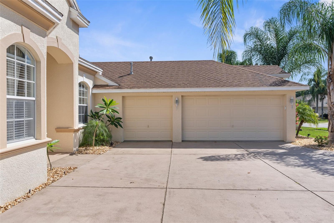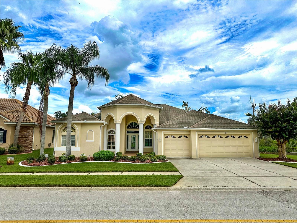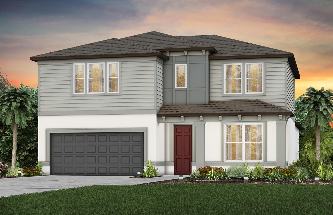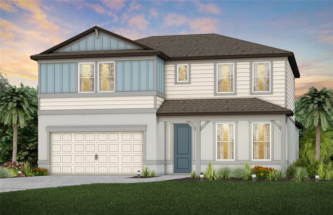Submit an Offer Now!
4441 Gevalia Drive, BROOKSVILLE, FL 34604
Property Photos
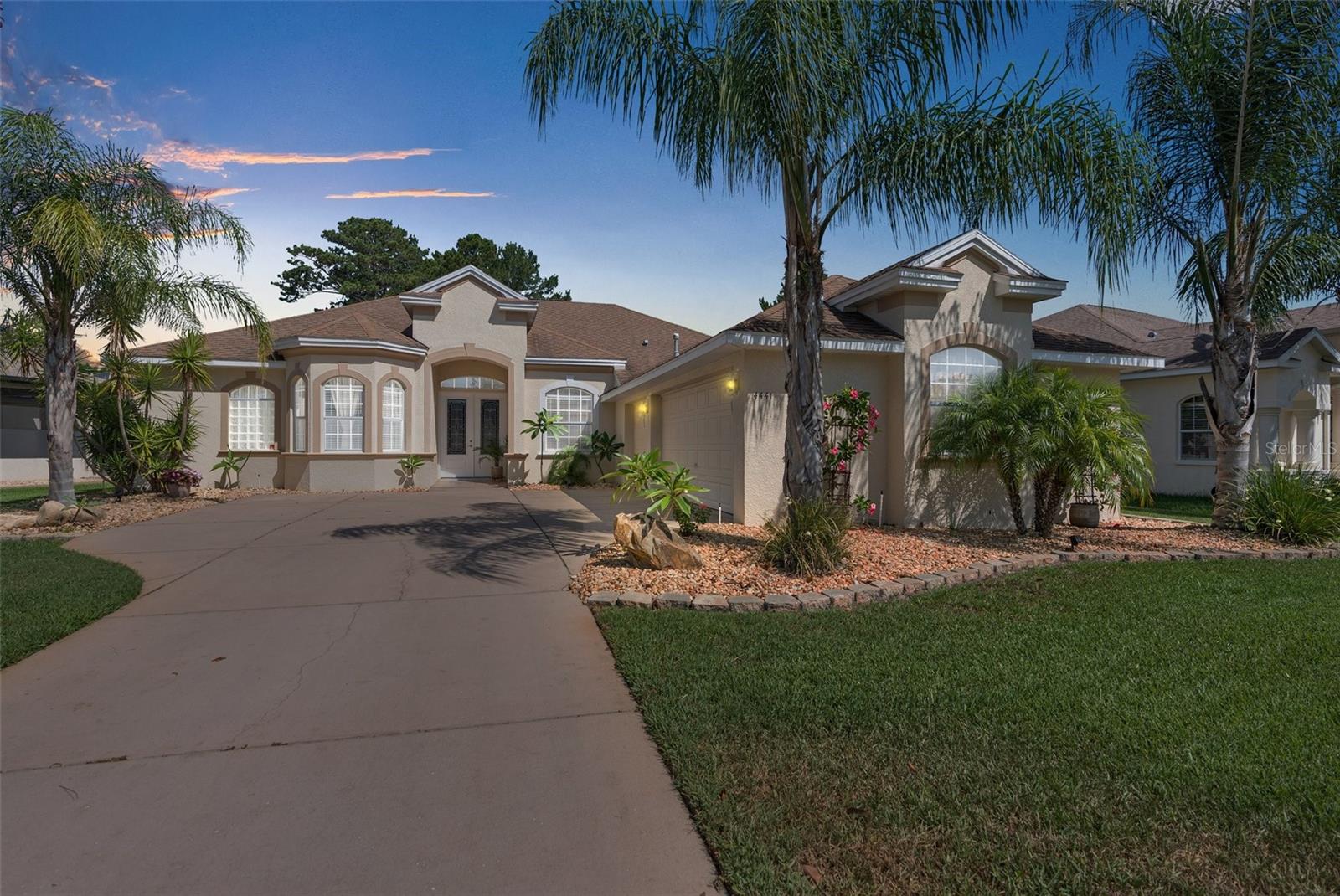
Priced at Only: $449,000
For more Information Call:
(352) 279-4408
Address: 4441 Gevalia Drive, BROOKSVILLE, FL 34604
Property Location and Similar Properties
- MLS#: W7865111 ( Residential )
- Street Address: 4441 Gevalia Drive
- Viewed: 13
- Price: $449,000
- Price sqft: $141
- Waterfront: No
- Year Built: 2004
- Bldg sqft: 3182
- Bedrooms: 3
- Total Baths: 3
- Full Baths: 2
- 1/2 Baths: 1
- Garage / Parking Spaces: 3
- Days On Market: 137
- Additional Information
- Geolocation: 28.4998 / -82.4317
- County: HERNANDO
- City: BROOKSVILLE
- Zipcode: 34604
- Middle School: D.S. Parrot
- High School: Hernando
- Provided by: RE/MAX MARKETING SPECIALISTS
- Contact: Marcella Fresco
- 352-686-0540
- DMCA Notice
-
DescriptionWelcome to this spacious 2004 Windjammer Pool home, perfectly situated between the 2nd and 3rd tees of the Hernando Oaks Golf Course. Boasting 3 bedrooms, 2.5 bathrooms, an office, formal dining area, a formal living room, and an inviting family room. This home offers the ultimate in comfort and style. From the cozy den/study to the family room, there is plenty of space to relax and unwind. The kitchen features appliances, a gas cooktop, a built in double convection oven, wood cabinets, corian countertops, and an island. The master suite is its own private retreat with an en suite bathroom that includes a garden tub, dual vanity, beautifully tiled walk in shower, a wet closet and pocket doors that enclose the commode and that leads to the master suite. Two guest bedrooms provide cozy accommodation, while the guest bathroom offers a tub/shower combo . A third half bathroom provided access to the pool area. The family room has a gas fireplace, large windows for natural light, and doors opening to the pool area. The lovely landscaping includes a charming butterfly garden. Additional highlights and updates include a three car garage, a gas hot water heater (05/2023), a dishwasher (11/2023), a front door (5/2024) and A/C and furnace (06/2020). Hernando Oaks' amenities include an 18 hole Scott Pate course spanning 6,905 yards, a pro shop, a restaurant, and social membership. Don't miss out on the chance to make this your own call for your private showing today! Seller is negotiable on price regarding cosmetic issues
Payment Calculator
- Principal & Interest -
- Property Tax $
- Home Insurance $
- HOA Fees $
- Monthly -
Features
Building and Construction
- Covered Spaces: 0.00
- Exterior Features: Irrigation System, Sidewalk, Sliding Doors, Sprinkler Metered, Storage
- Flooring: Bamboo, Carpet, Ceramic Tile
- Living Area: 2288.00
- Roof: Shingle
Land Information
- Lot Features: Landscaped, On Golf Course, Sidewalk
School Information
- High School: Hernando High
- Middle School: D.S. Parrot Middle
Garage and Parking
- Garage Spaces: 3.00
- Open Parking Spaces: 0.00
- Parking Features: Driveway, Garage Door Opener, Garage Faces Side, Ground Level
Eco-Communities
- Pool Features: Gunite, Heated, In Ground, Lighting, Screen Enclosure, Tile
- Water Source: None
Utilities
- Carport Spaces: 0.00
- Cooling: Central Air
- Heating: Central, Heat Pump
- Pets Allowed: No
- Sewer: Public Sewer
- Utilities: Cable Connected, Electricity Connected, Sewer Connected, Sprinkler Meter, Street Lights
Amenities
- Association Amenities: Fence Restrictions, Gated, Vehicle Restrictions
Finance and Tax Information
- Home Owners Association Fee Includes: Maintenance Grounds, Management, Private Road
- Home Owners Association Fee: 330.15
- Insurance Expense: 0.00
- Net Operating Income: 0.00
- Other Expense: 0.00
- Tax Year: 2023
Other Features
- Appliances: Built-In Oven, Cooktop, Dishwasher, Disposal, Gas Water Heater, Microwave, Refrigerator
- Association Name: MERITUS ASSOCIATION
- Association Phone: 813-873-7300 X40
- Country: US
- Furnished: Unfurnished
- Interior Features: Ceiling Fans(s), Crown Molding, Living Room/Dining Room Combo, Open Floorplan, Solid Surface Counters, Solid Wood Cabinets, Split Bedroom, Thermostat, Tray Ceiling(s), Vaulted Ceiling(s), Walk-In Closet(s), Window Treatments
- Legal Description: Lot 69, HERNANDO OAKS PHASE ONE, according to map or plat thereof as recorded in Plat Book 33, Page 9, of the Public Records of Hernando County, Florida.
- Levels: One
- Area Major: 34604 - Brooksville/Masaryktown/Spring Hill
- Occupant Type: Owner
- Parcel Number: R08-223-19-2431-0000-0690
- Possession: Close of Escrow
- Style: Contemporary
- View: Golf Course, Pool
- Views: 13
- Zoning Code: PDP
Similar Properties
Nearby Subdivisions
Ac Ayers Rdwisconpkwy E
Acreage
Deerfield Estate Ph 3 4
Deerfield Estates
Del Oaks Class 1 Sub
Del Oaks - Class 1 Sub
Garden Grove
Glen Raven Phase 1
Hernando Oaks Ph 1
Hernando Oaks Ph2
Hernando Oaks Phase 3
Hidden Oaks Class 1 Sub
Hidden Oaks - Class 1 Sub
Masaryktown
No Sub
Not In Hernando
Not On List
Oakwood Acres
Oakwood Acres Div 2
Oakwood Acres Division 2
Potterfield Garden Ac N
Potterfield Gdn Ac Jj 1st Add
Sea Gate Village
Seagate Village
Silver Ridge
Spring Ridge
Springwood Estate
Springwood Estates
Springwood Estates Unit 6
Suncoast Landing
Suncoast Lndg Ph 1
Suncoast Lndg Ph I
Tangerine Estates
Trails At Rivard Ph 12 6
Trails At Rivard Phs 1,2 And 6
Trillium Village A
Trillium Village B
Trillium Village C Ph 1
Trillium Village C Ph 2a
Trillium Village D
Trillium Village E
Trillium Village E Ph 1
Trillium Village E Ph 2
Trillium Village E Phase 1
Unplatted



