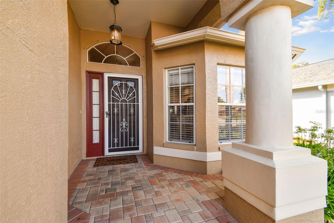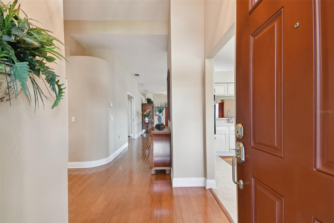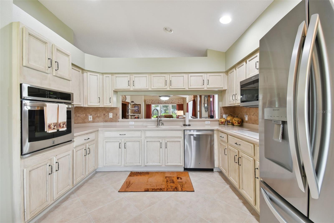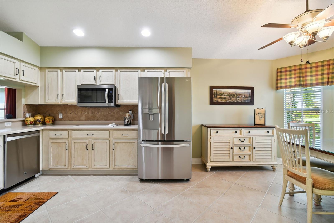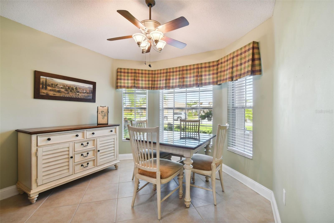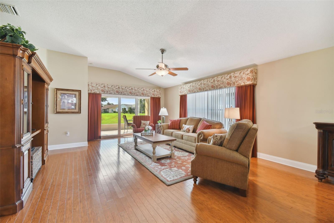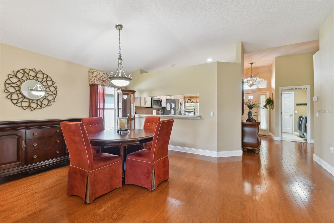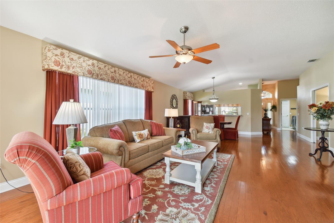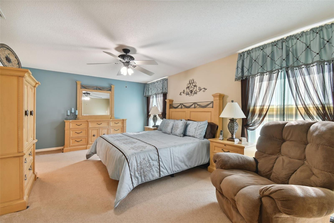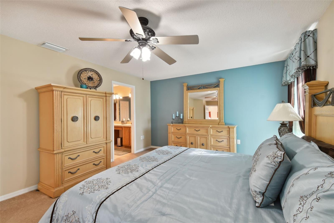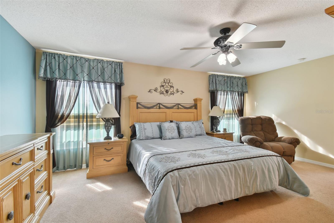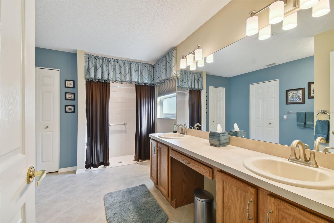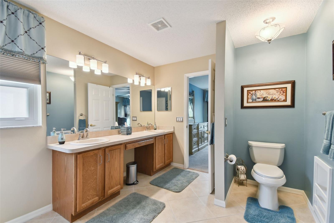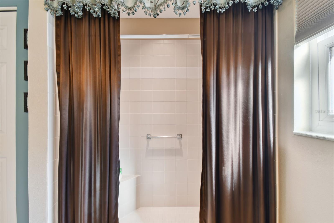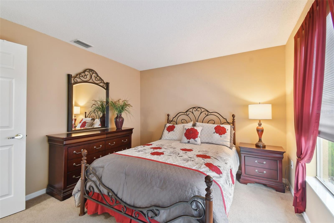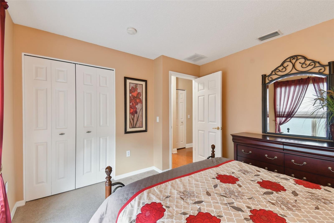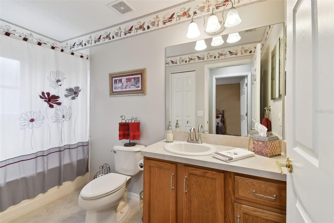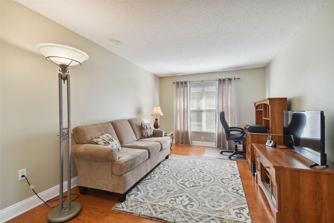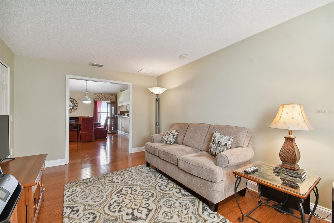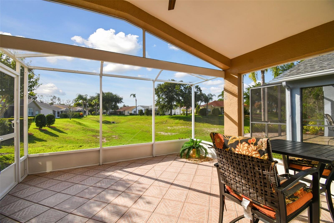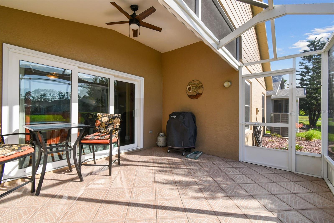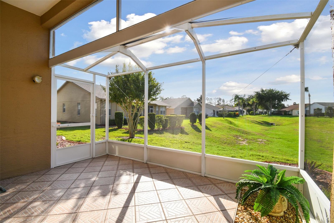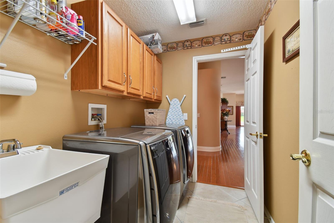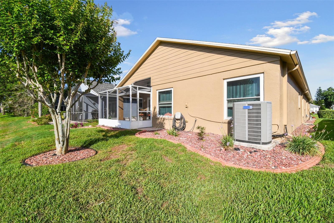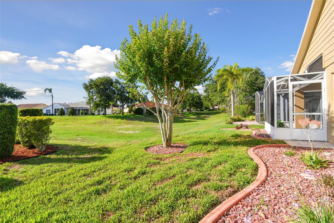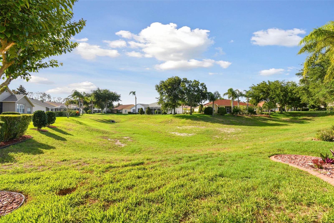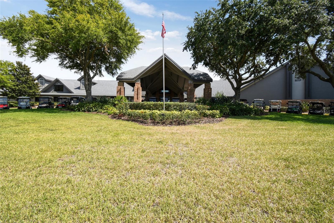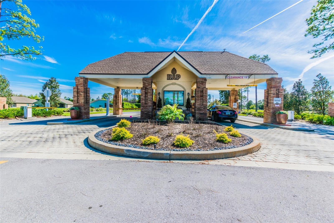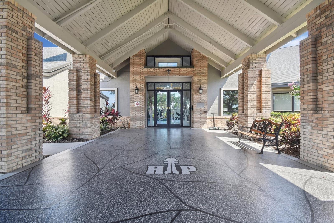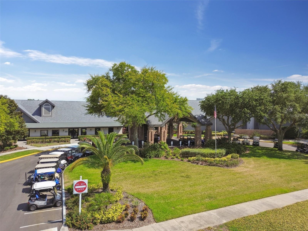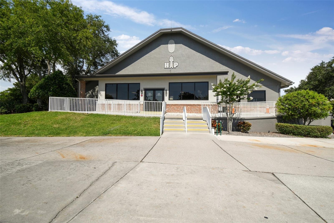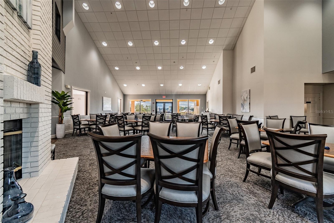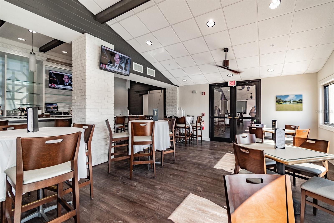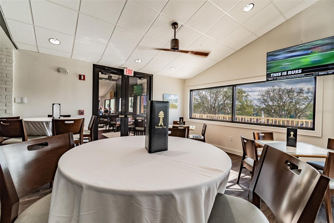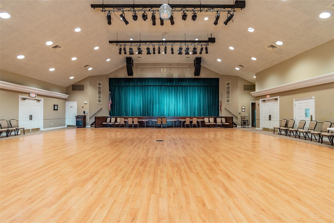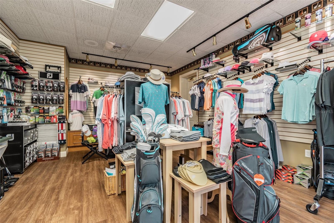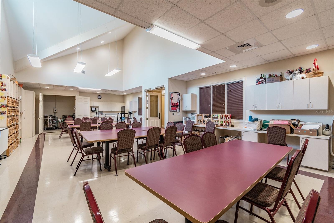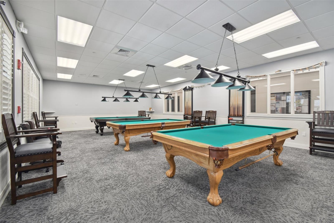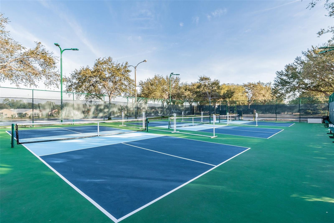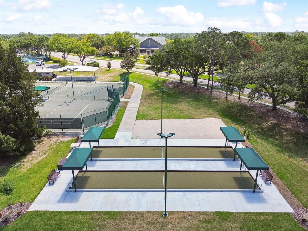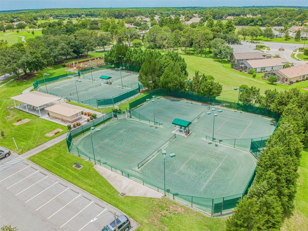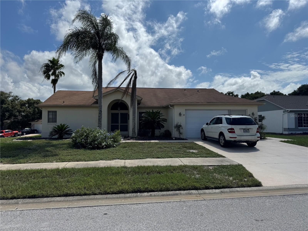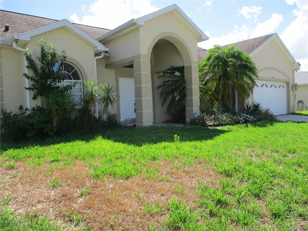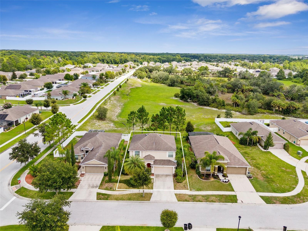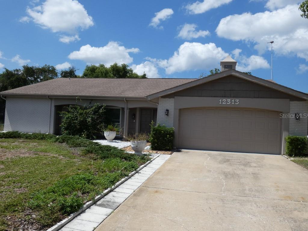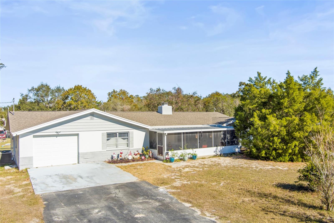Submit an Offer Now!
18511 Fairway Green Drive, HUDSON, FL 34667
Property Photos
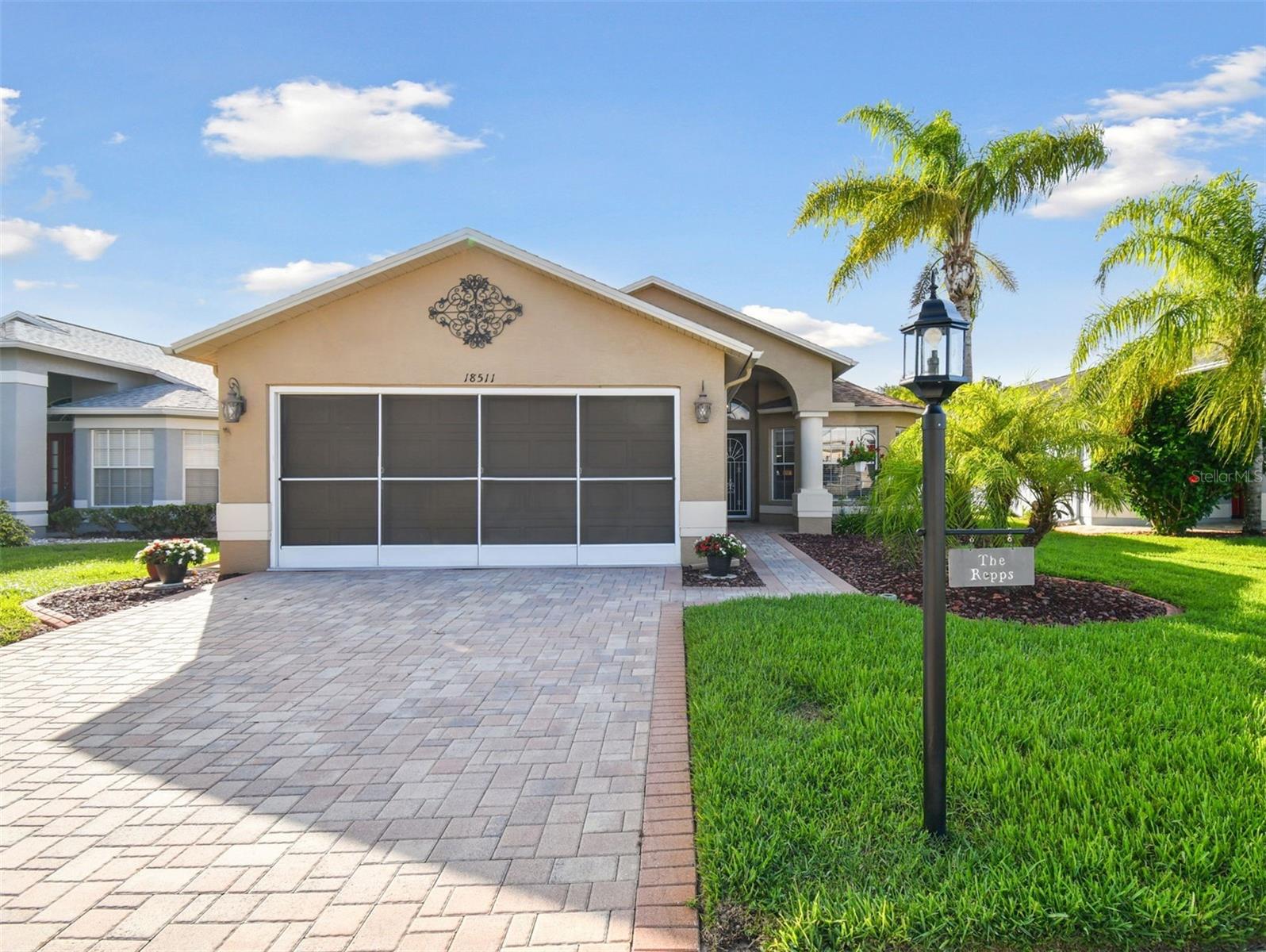
Priced at Only: $324,000
For more Information Call:
(352) 279-4408
Address: 18511 Fairway Green Drive, HUDSON, FL 34667
Property Location and Similar Properties
- MLS#: W7865942 ( Residential )
- Street Address: 18511 Fairway Green Drive
- Viewed: 27
- Price: $324,000
- Price sqft: $126
- Waterfront: No
- Year Built: 2005
- Bldg sqft: 2571
- Bedrooms: 3
- Total Baths: 2
- Full Baths: 2
- Garage / Parking Spaces: 2
- Days On Market: 183
- Additional Information
- Geolocation: 28.427 / -82.626
- County: PASCO
- City: HUDSON
- Zipcode: 34667
- Subdivision: Heritage Pines Village 13
- Provided by: RE/MAX MARKETING SPECIALISTS
- Contact: Joan Herr
- 352-686-0540

- DMCA Notice
-
DescriptionNew adjusted pricing!! Popular stratford v model with all the up grades and features most desired in this gated 55+ community! Located in a "maintained" village (no outside lawn work for you! ). Spacious up dated kitchen with wood cabinets/abundant counters/wall oven convection combo/newer appliances; hall pantry & storage closets; breakfast room with bay windows; living/dining room combination with vaulted ceilings; new triple door double pane sliders to expanded screen & tiled lanai overlooking greenbelt; master suite (new double pane windows) with room size walk in closet and adjoining bath with walk in shower/double sinks/high rise toilet; guest suite with separate full bath; 3rd bedroom/den/office with privacy pocket doors; inside laundry room with utility tub and extra storage; attached screened garage with attic access; pavers in driveway and entry walk; engineered hardwood flooring in main living areas; landscape curbing; roof 2018, hot water 2017, a/c 2014. Stabilization accomplished 2010 documentation available upon request. Heritage pines is a premier 55+ golf course community with 24 hr. Guarded entry, heated olympic pool & spa; restaurant, lounge, card room, craft room, billiards, performing arts center, fitness center, pro shop all athletic activities, clubs for every interest, conveniently located to tampa clearwater st. Petersburg & the nature coast. Enjoy florida living at it's best!!
Payment Calculator
- Principal & Interest -
- Property Tax $
- Home Insurance $
- HOA Fees $
- Monthly -
Features
Building and Construction
- Builder Model: STRATFORD V
- Builder Name: US HOMES
- Covered Spaces: 0.00
- Exterior Features: Irrigation System, Rain Gutters, Sidewalk, Sliding Doors
- Flooring: Carpet, Ceramic Tile, Hardwood
- Living Area: 1982.00
- Roof: Shingle
Land Information
- Lot Features: Landscaped, Sidewalk, Private
Garage and Parking
- Garage Spaces: 2.00
- Open Parking Spaces: 0.00
Eco-Communities
- Water Source: Public
Utilities
- Carport Spaces: 0.00
- Cooling: Central Air
- Heating: Central, Electric
- Pets Allowed: Dogs OK
- Sewer: Public Sewer
- Utilities: Cable Connected, Electricity Connected, Fire Hydrant, Sewer Connected, Sprinkler Recycled, Street Lights, Underground Utilities, Water Connected
Amenities
- Association Amenities: Cable TV, Clubhouse, Fitness Center, Gated, Golf Course, Maintenance, Park, Pickleball Court(s), Pool, Recreation Facilities, Security, Spa/Hot Tub, Storage, Tennis Court(s), Vehicle Restrictions
Finance and Tax Information
- Home Owners Association Fee Includes: Guard - 24 Hour, Cable TV, Common Area Taxes, Pool, Maintenance Grounds, Maintenance, Management, Private Road, Recreational Facilities, Security
- Home Owners Association Fee: 285.00
- Insurance Expense: 0.00
- Net Operating Income: 0.00
- Other Expense: 0.00
- Tax Year: 2023
Other Features
- Appliances: Convection Oven, Dishwasher, Disposal, Dryer, Electric Water Heater, Microwave, Range, Refrigerator, Washer, Water Softener
- Association Name: Celest Nolan
- Association Phone: 727-861-7784
- Country: US
- Interior Features: Ceiling Fans(s), Living Room/Dining Room Combo, Open Floorplan, Solid Surface Counters, Solid Wood Cabinets, Split Bedroom, Vaulted Ceiling(s), Walk-In Closet(s), Window Treatments
- Legal Description: HERITAGE PINES VILLAGE 13 PB 49 PG 123 LOT 9 OR 6283 PG 309 & OR 7801 PG 123
- Levels: One
- Area Major: 34667 - Hudson/Bayonet Point/Port Richey
- Occupant Type: Owner
- Parcel Number: 17-24-05-030.0-000.00-009.0
- Style: Contemporary
- View: Park/Greenbelt
- Views: 27
- Zoning Code: MPUD
Similar Properties
Nearby Subdivisions
Aripeka
Arlington Woods Ph 01a
Arlington Woods Ph 01b
Autumn Oaks
Barrington Woods
Barrington Woods Ph 02
Beacon Woods East Clayton Vill
Beacon Woods East Sandpiper
Beacon Woods East Villages
Beacon Woods Fairview Village
Beacon Woods Golf Club Village
Beacon Woods Greenside Village
Beacon Woods Greenwood Village
Beacon Woods Smokehouse
Beacon Woods Village
Beacon Woods Village 11b Add 2
Beacon Woods Village 6
Beacon Woods Village Golf Club
Bella Terra
Berkley Village
Berkley Woods
Bolton Heights West
Briar Oaks Village 01
Briar Oaks Village 1
Briar Oaks Village 2
Briarwoods
Cape Cay
Clayton Village Ph 01
Country Club Est Unit 1
Country Club Estates
Driftwood Isles
Fairway Oaks
Garden Terrace Acres
Golf Mediterranean Villas
Goodings Add
Gulf Coast Acres
Gulf Coast Acres Add
Gulf Coast Acres Sub
Gulf Shores 1st Add
Gulf Side Acres
Gulf Side Estates
Gulfside Terrace
Heritage Pines Village
Heritage Pines Village 02 Rep
Heritage Pines Village 04
Heritage Pines Village 05
Heritage Pines Village 06
Heritage Pines Village 10
Heritage Pines Village 12
Heritage Pines Village 13
Heritage Pines Village 14
Heritage Pines Village 19
Heritage Pines Village 20
Heritage Pines Village 21 25
Heritage Pines Village 29
Heritage Pines Village 30
Heritage Pines Village 31
Highland Estates
Highland Hills
Highland Ridge
Highlands Ph 01
Highlands Ph 2
Hudson Beach Estates
Hudson Grove Estates
Indian Oaks Hills
Iuka
Kolb Haven
Lakeside Woodlands
Leisure Beach
Long Lake Ests
Millwood Village
Not Applicable
Not In Hernando
Not On List
Pleasure Isles
Pleasure Isles 1st Add
Preserve At Sea Pines
Rainbow Oaks
Ravenswood Village
Sea Pines
Sea Pines Sub
Sea Ranch On Gulf
Sea Ranch On The Gulf
Summer Chase
Sunset Estates
Sunset Island
Taylor Terrace
The Estates
The Estates Of Beacon Woods
The Preserve At Sea Pines
Vista Del Mar
Viva Villas
Viva Villas 1st Add
Waterway Shores
Windsor Mill
Woodbine Village In Beacon Woo
Woodward Village



