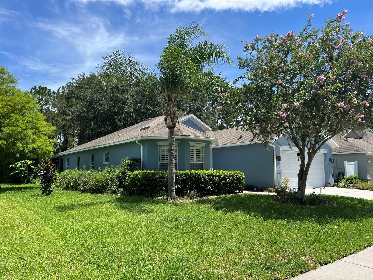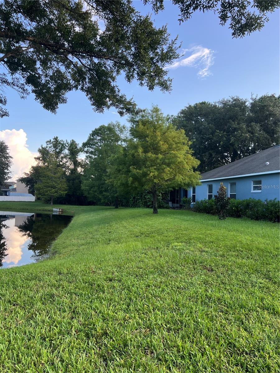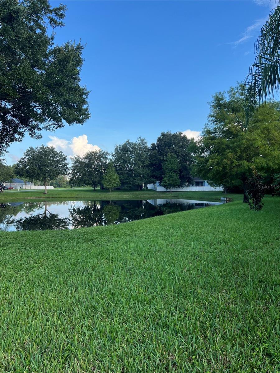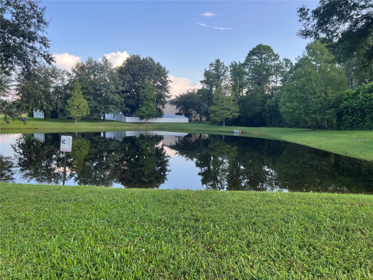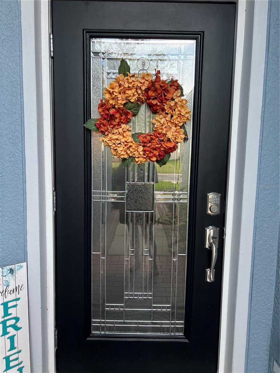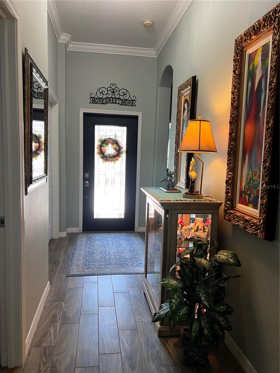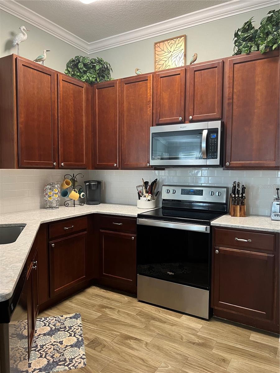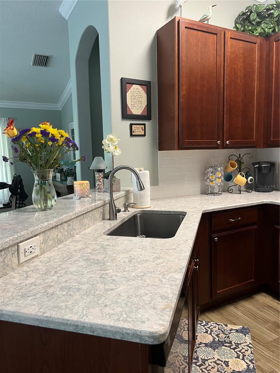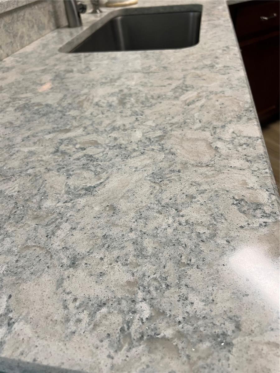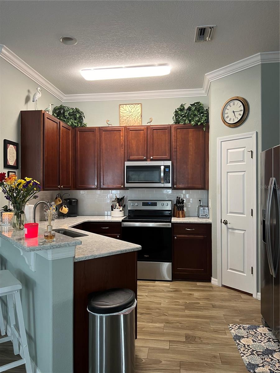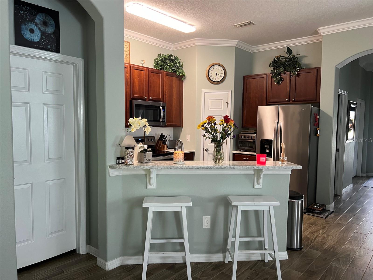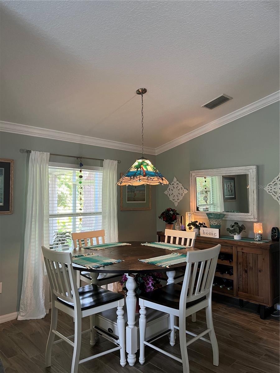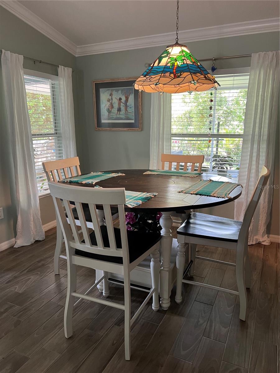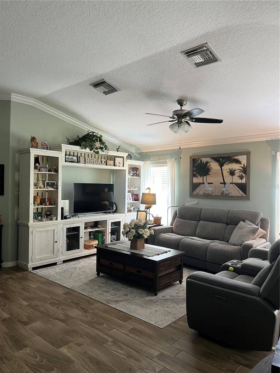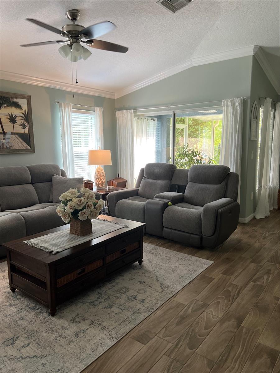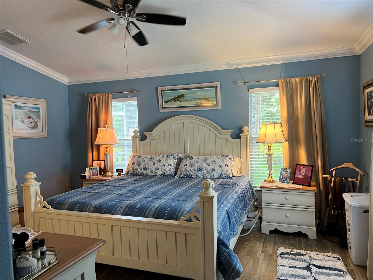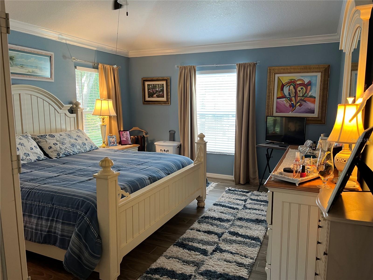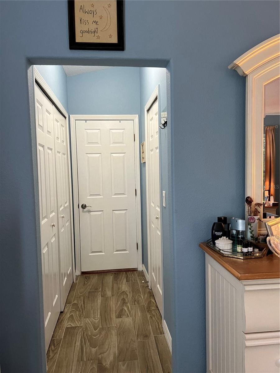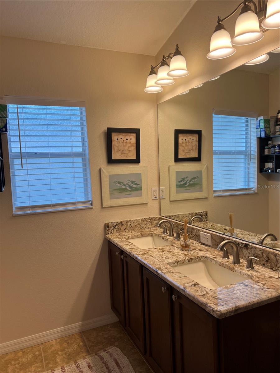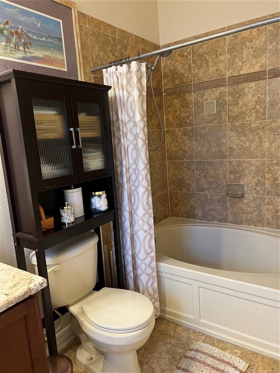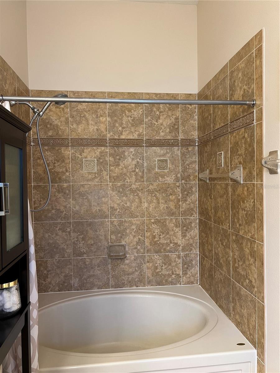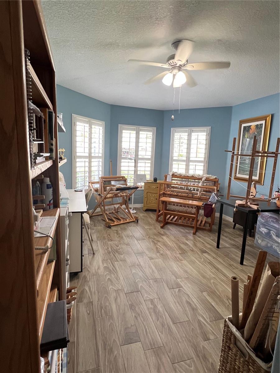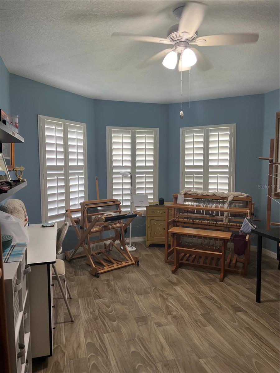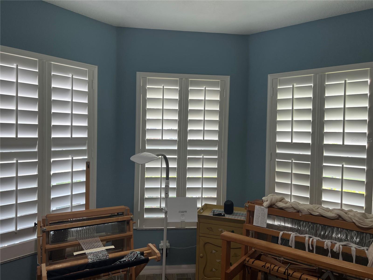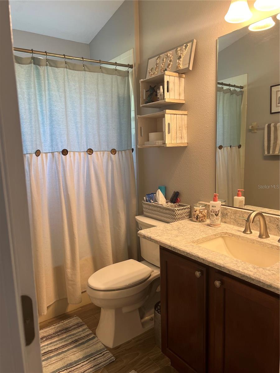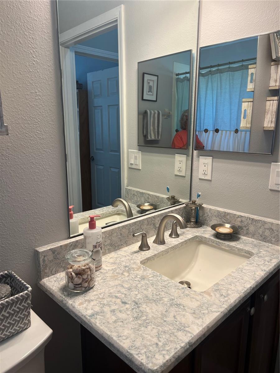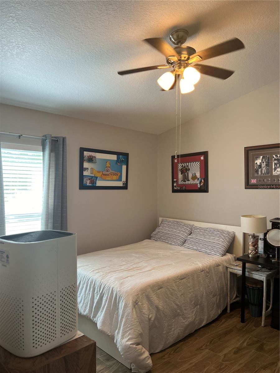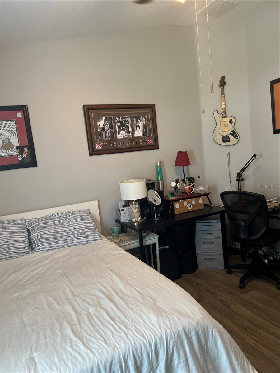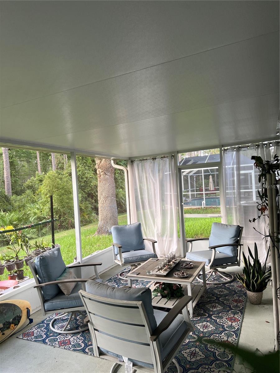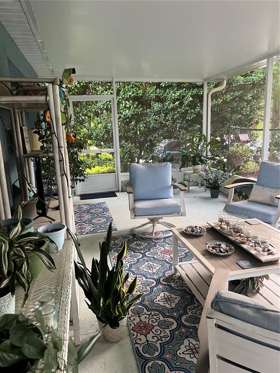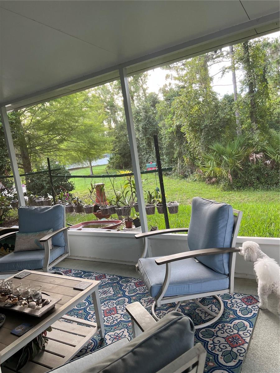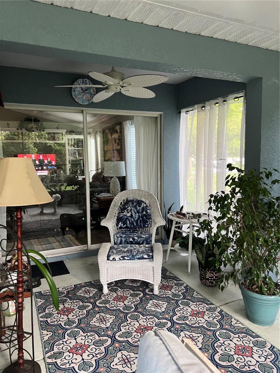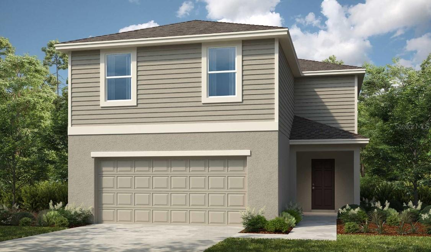Submit an Offer Now!
12115 Luftburrow Lane, HUDSON, FL 34669
Property Photos
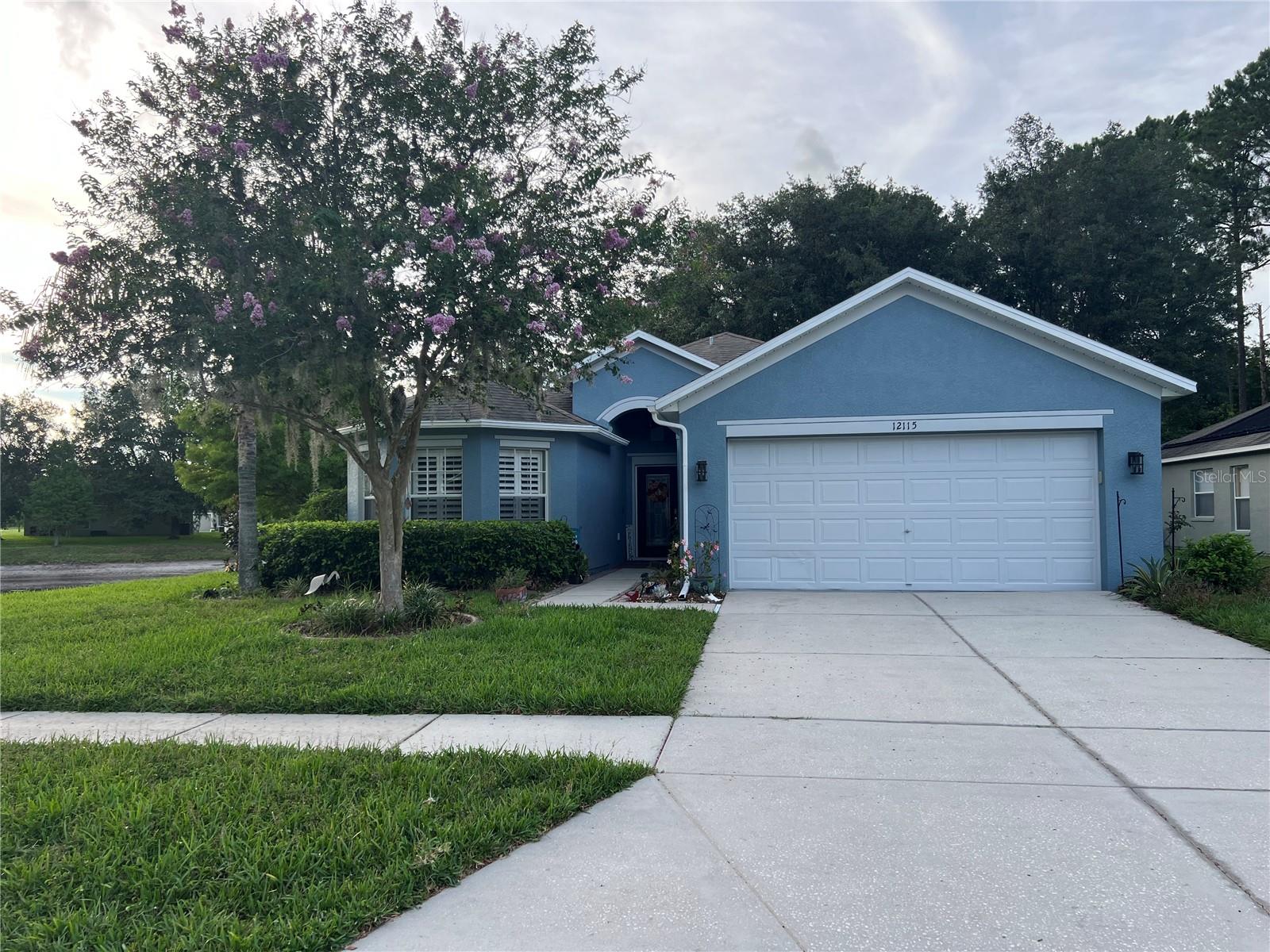
Priced at Only: $350,000
For more Information Call:
(352) 279-4408
Address: 12115 Luftburrow Lane, HUDSON, FL 34669
Property Location and Similar Properties
- MLS#: W7866096 ( Residential )
- Street Address: 12115 Luftburrow Lane
- Viewed: 13
- Price: $350,000
- Price sqft: $130
- Waterfront: Yes
- Wateraccess: Yes
- Waterfront Type: Pond
- Year Built: 2006
- Bldg sqft: 2694
- Bedrooms: 4
- Total Baths: 2
- Full Baths: 2
- Garage / Parking Spaces: 3
- Days On Market: 152
- Additional Information
- Geolocation: 28.3348 / -82.588
- County: PASCO
- City: HUDSON
- Zipcode: 34669
- Subdivision: Verandahs
- Provided by: HORAN REALTY GROUP LLC
- Contact: Susan Horan
- 727-375-7653
- DMCA Notice
-
DescriptionOne story living!! LOCATION! LOCATION! No flood or evaction zone! Brand new AC just installed with a 10 year warranty! Large 24x12 screen porch overlooking the conservation area for those cool winter nights. Unique 18x10 tandem 3rd car garage space for extra storage, car or golf cart. Great location, close to the Suncoast Parkway for easy southern commute! Gated community with clubhouse, fitness center and community pool all for the low dues of $55 a month. Nicely upgraded four bedroom two bath home located on a conservation lot with a pond to the side, which means no rear or side neighbors. Open concept, living room, dining room, and kitchen with wood plank tile floors throughout. Kitchen upgrades include beautiful quartz countertops, stainless steel sink with touchless pullout faucet & newer stainless steel appliances. Large master suite includes double closets, with en suite bath, garden tub / shower combination and double vanity with granite countertops & stainless faucets and lighting. The secondary bedrooms are in the front of the home with bedroom 2 having a large bay window with plantation shutters, guest bath, and new quartz countertops with stainless faucet and lighting. Other upgrades to the home include stunning leaded glass front door and crown molding throughout the living areas and the master bedroom. Move in condition!!
Payment Calculator
- Principal & Interest -
- Property Tax $
- Home Insurance $
- HOA Fees $
- Monthly -
Features
Building and Construction
- Covered Spaces: 0.00
- Exterior Features: Irrigation System, Rain Gutters, Sidewalk, Sliding Doors
- Flooring: Ceramic Tile
- Living Area: 1731.00
- Roof: Shingle
Property Information
- Property Condition: Completed
Land Information
- Lot Features: Conservation Area, Corner Lot, In County, Landscaped, Sidewalk, Paved
Garage and Parking
- Garage Spaces: 3.00
- Open Parking Spaces: 0.00
- Parking Features: Driveway, Garage Door Opener, Oversized, Tandem
Eco-Communities
- Water Source: Public
Utilities
- Carport Spaces: 0.00
- Cooling: Central Air
- Heating: Central, Electric, Heat Pump
- Pets Allowed: Yes
- Sewer: Public Sewer
- Utilities: Cable Connected, Electricity Connected, Fiber Optics, Public, Sewer Connected, Sprinkler Meter, Street Lights, Water Connected
Amenities
- Association Amenities: Clubhouse, Fitness Center, Gated, Playground, Pool
Finance and Tax Information
- Home Owners Association Fee Includes: Common Area Taxes, Pool, Escrow Reserves Fund, Management, Recreational Facilities
- Home Owners Association Fee: 55.00
- Insurance Expense: 0.00
- Net Operating Income: 0.00
- Other Expense: 0.00
- Tax Year: 2023
Other Features
- Appliances: Dishwasher, Disposal, Electric Water Heater, Microwave, Range, Refrigerator, Touchless Faucet
- Association Name: Sentry mgt / Gail Dasher
- Association Phone: 727-942-1906
- Country: US
- Furnished: Unfurnished
- Interior Features: Cathedral Ceiling(s), Ceiling Fans(s), Crown Molding, Eat-in Kitchen, High Ceilings, Kitchen/Family Room Combo, Open Floorplan, Primary Bedroom Main Floor, Solid Surface Counters, Solid Wood Cabinets, Split Bedroom, Stone Counters, Thermostat, Vaulted Ceiling(s), Walk-In Closet(s), Window Treatments
- Legal Description: VERANDAHS PB 56 PG 064 LOT 39
- Levels: One
- Area Major: 34669 - Hudson/Port Richey
- Occupant Type: Owner
- Parcel Number: 17-25-03-0070-00000-0039.0
- Possession: Close of Escrow
- Style: Coastal
- View: Trees/Woods, Water
- Views: 13
- Zoning Code: MPUD
Similar Properties
Nearby Subdivisions
05 A Ranches
Fairway Villas At Meadow Oaks
Fairway Villasmdw Oaks
Greenside Village
Highlands
Lakeside Ph 1a 2a 05
Lakeside Ph 1b 2b
Lakeside Ph 3
Lakeside Ph 4
Lakewood Acres
Meadow Oaks
Not In Hernando
Not On List
Palm Wind
Parkwood Acres
Pine Ridge
Preserve At Fairway Oaks
Reserve At Meadow Oaks
Shadow Lakes
Shadow Ridge
Shadow Run
The Preserve At Fairway Oaks
Twelve Acre Estates
Verandahs



