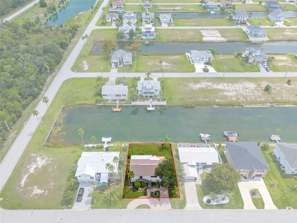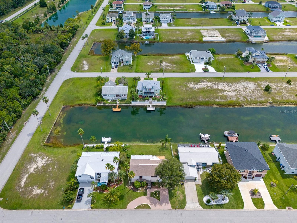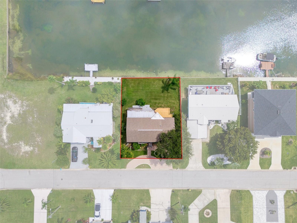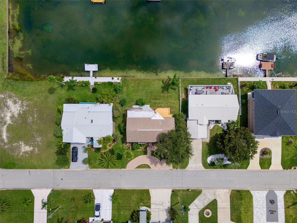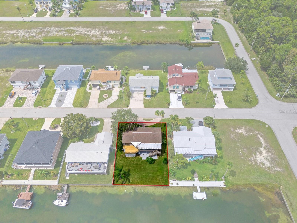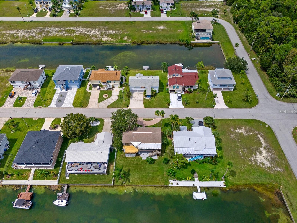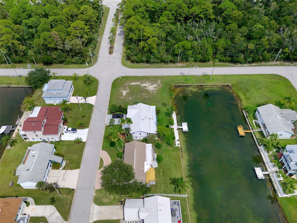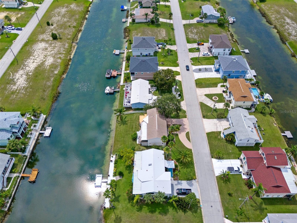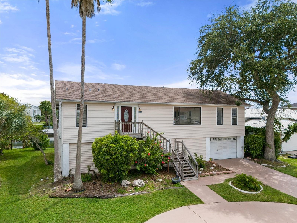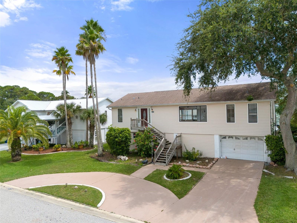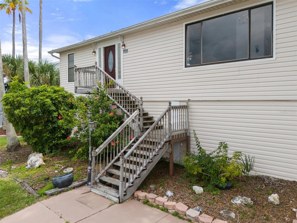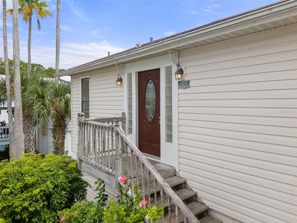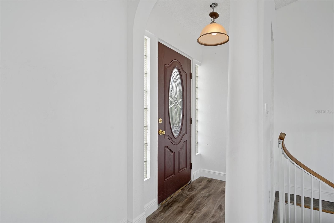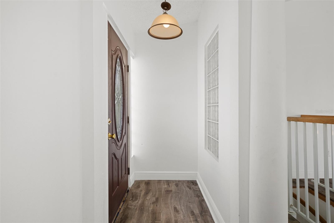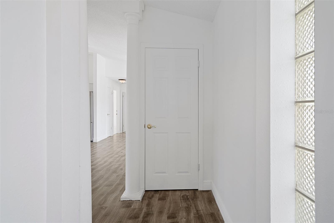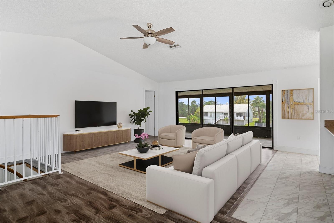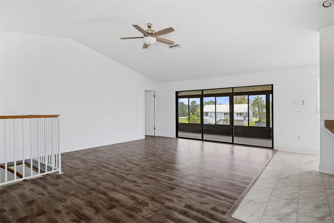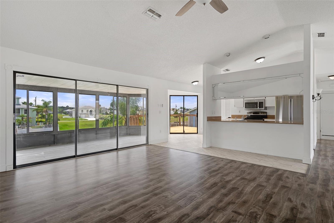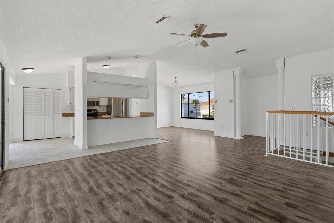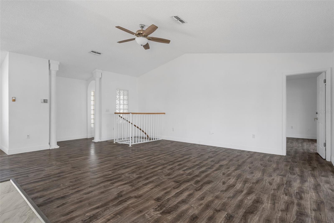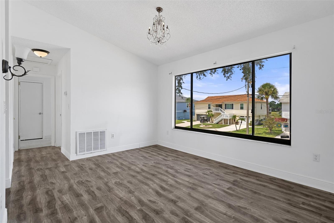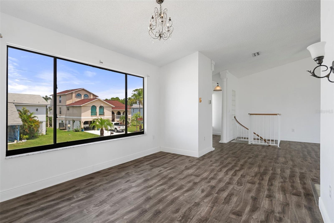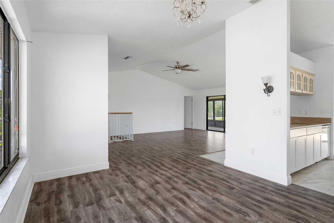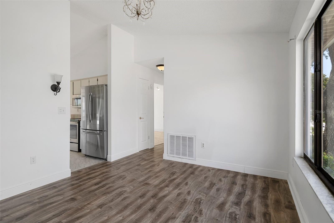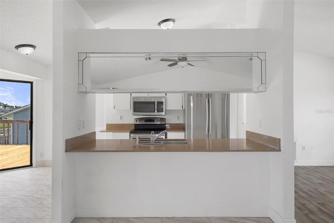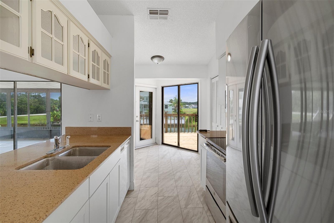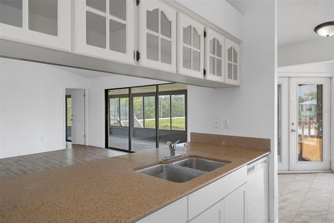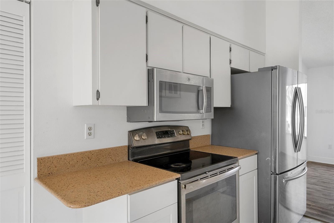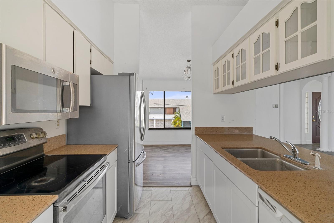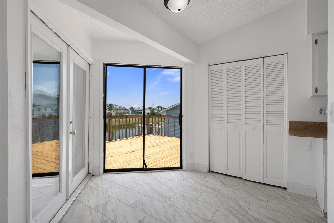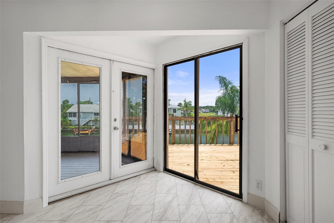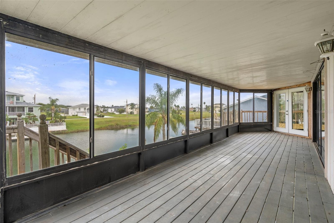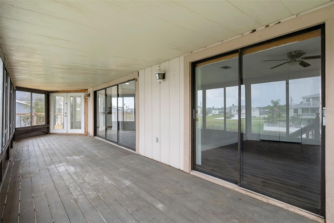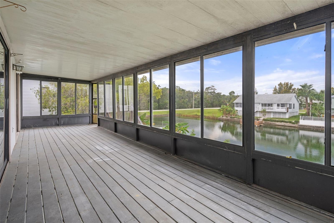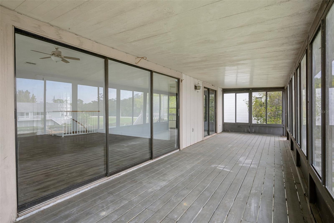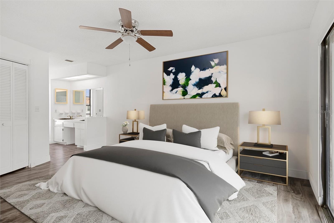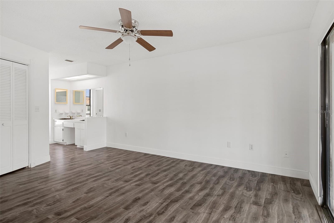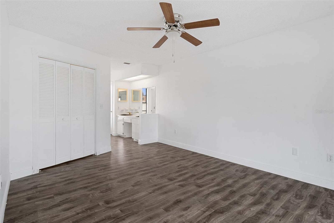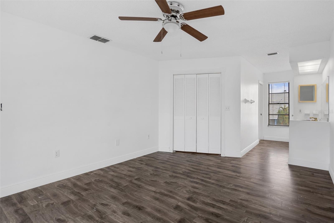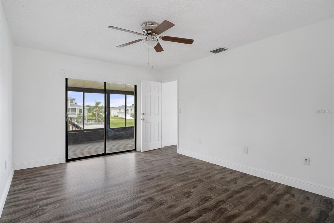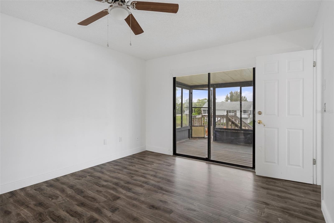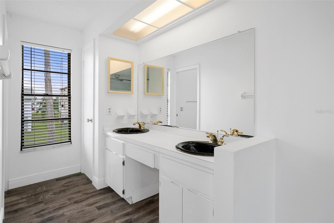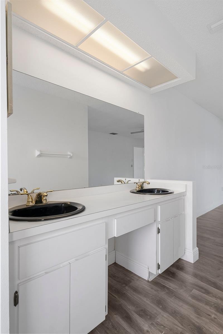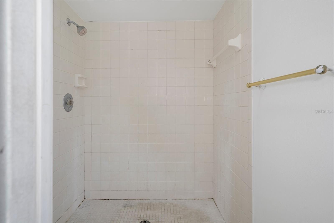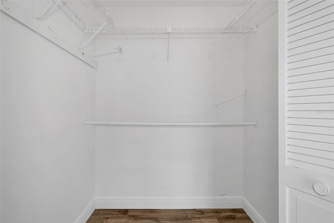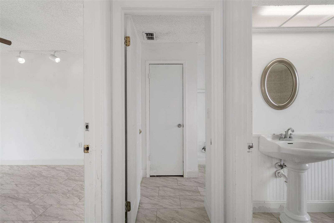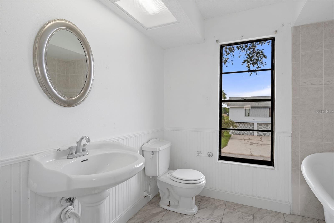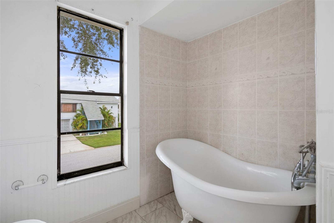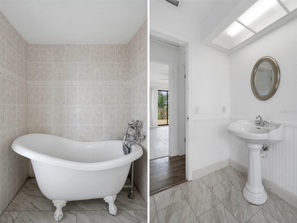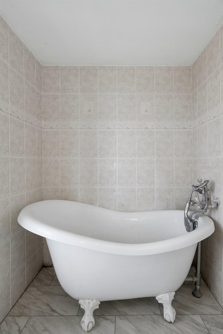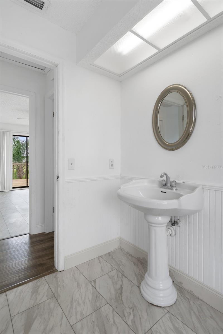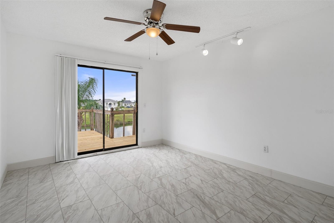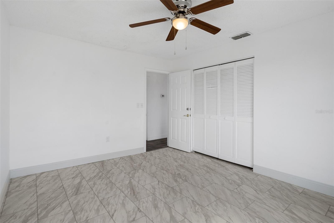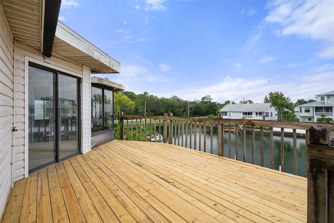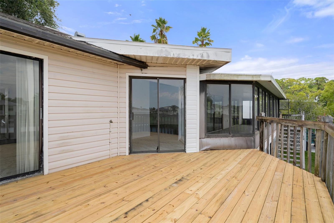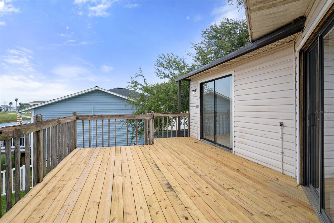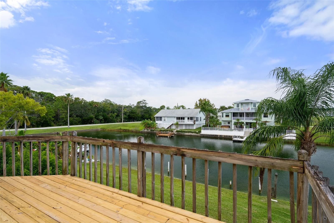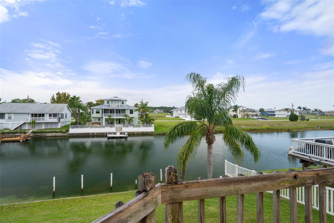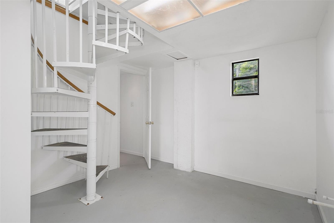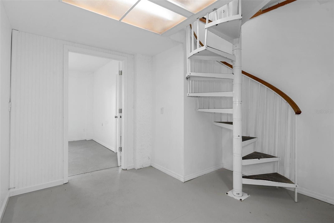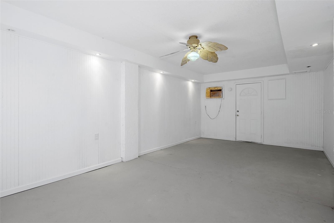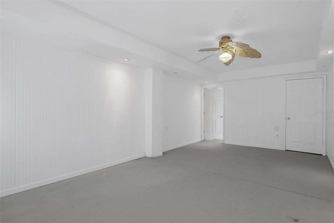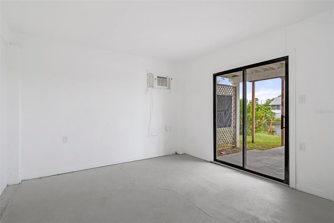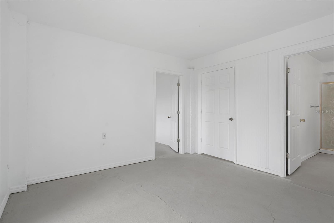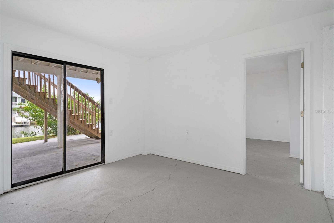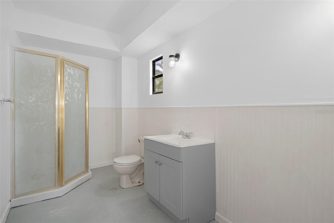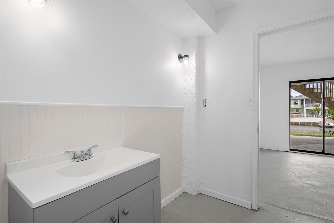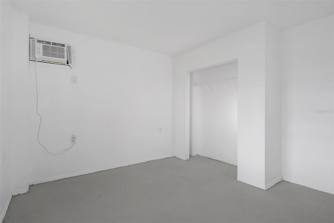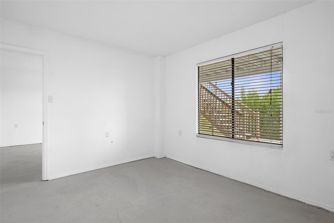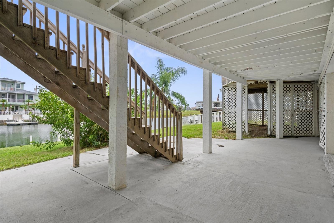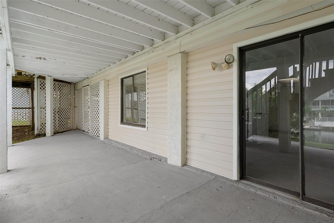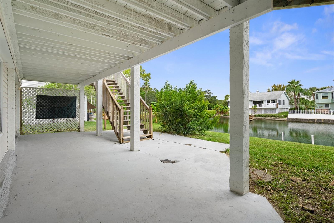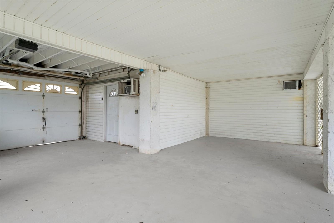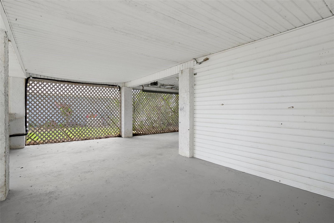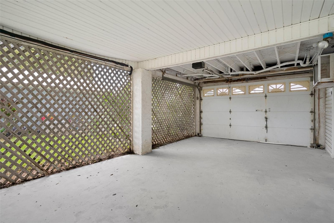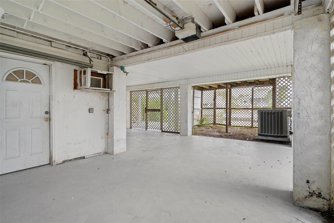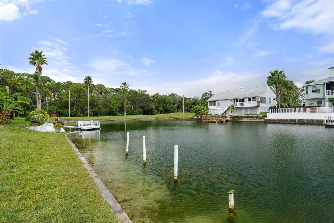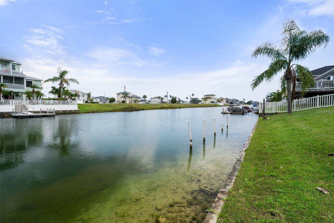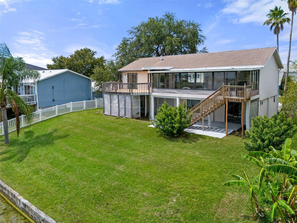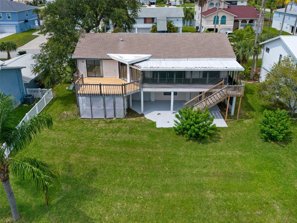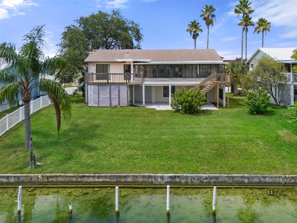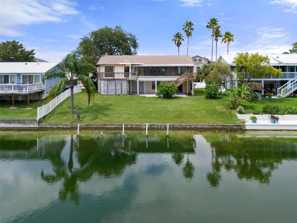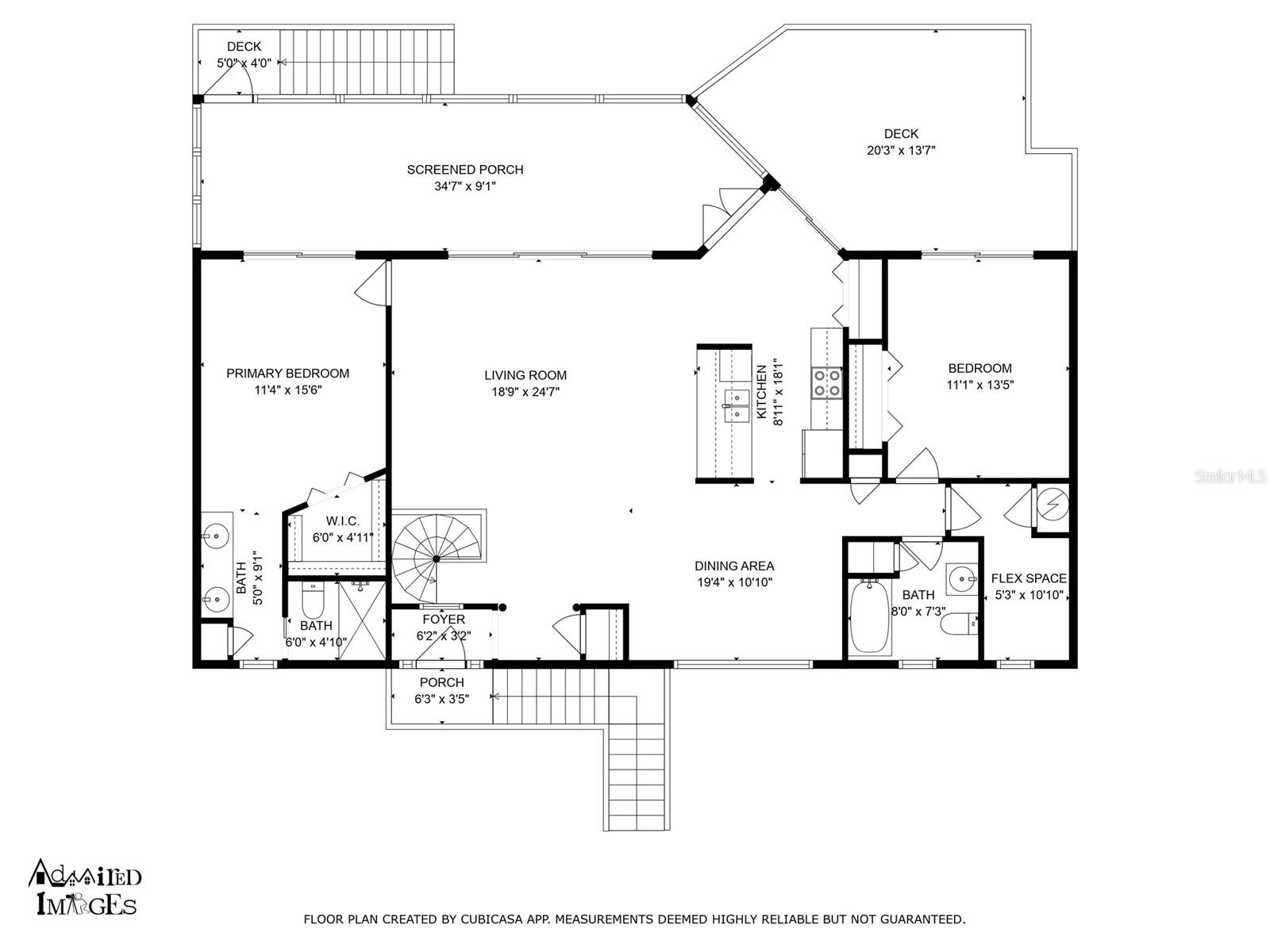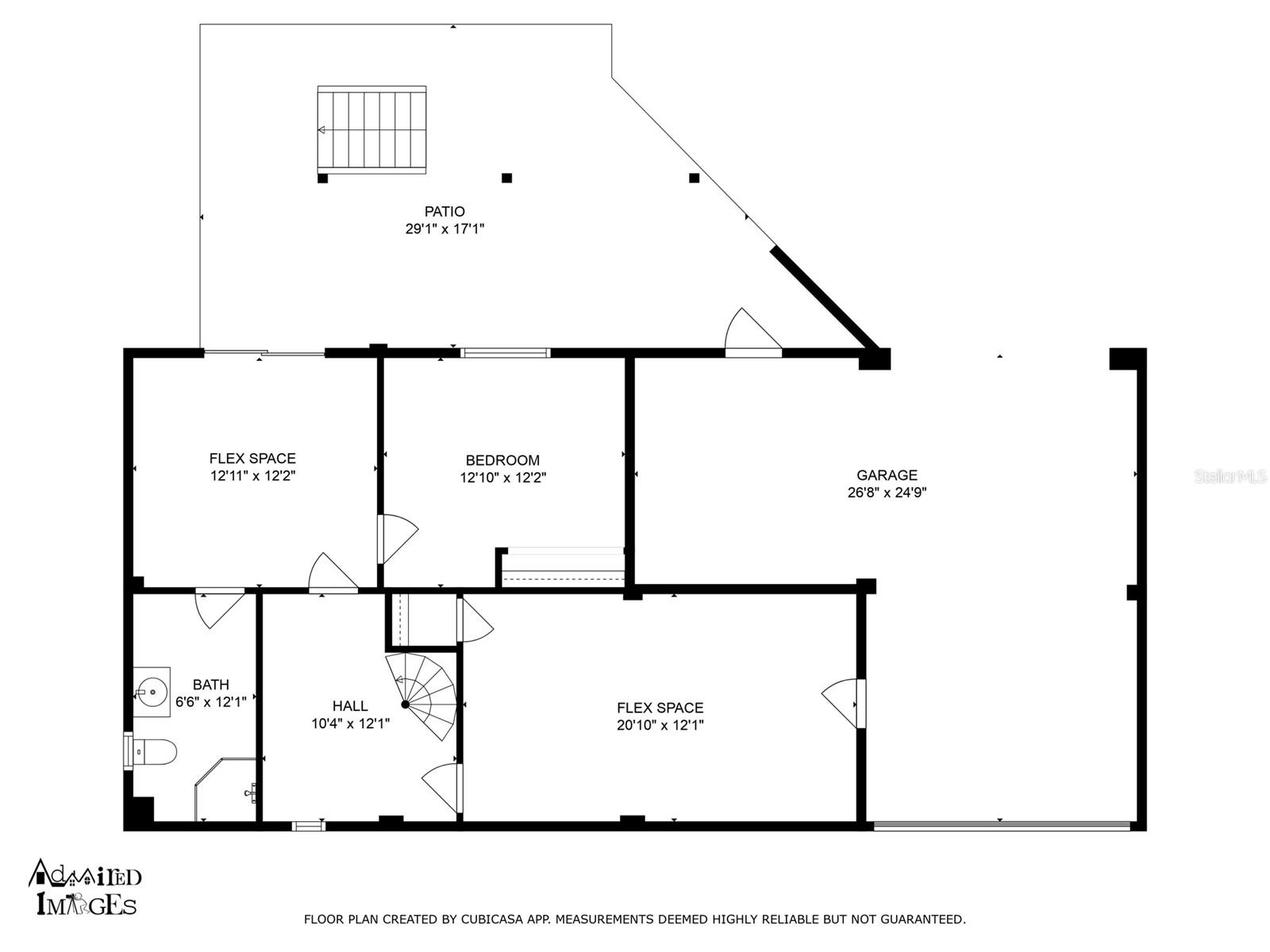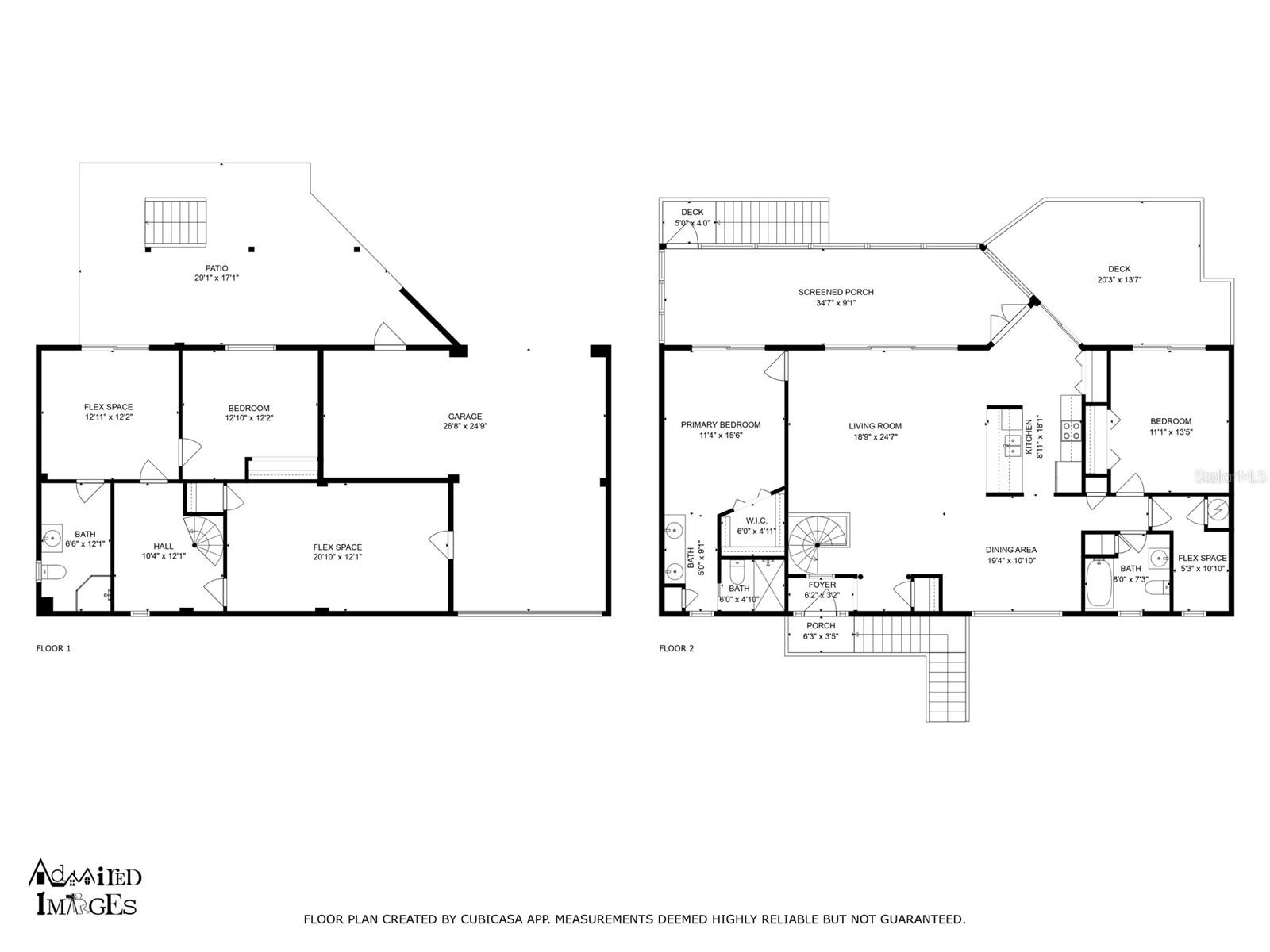Submit an Offer Now!
4048 Bluefish Drive, HERNANDO BEACH, FL 34607
Property Photos
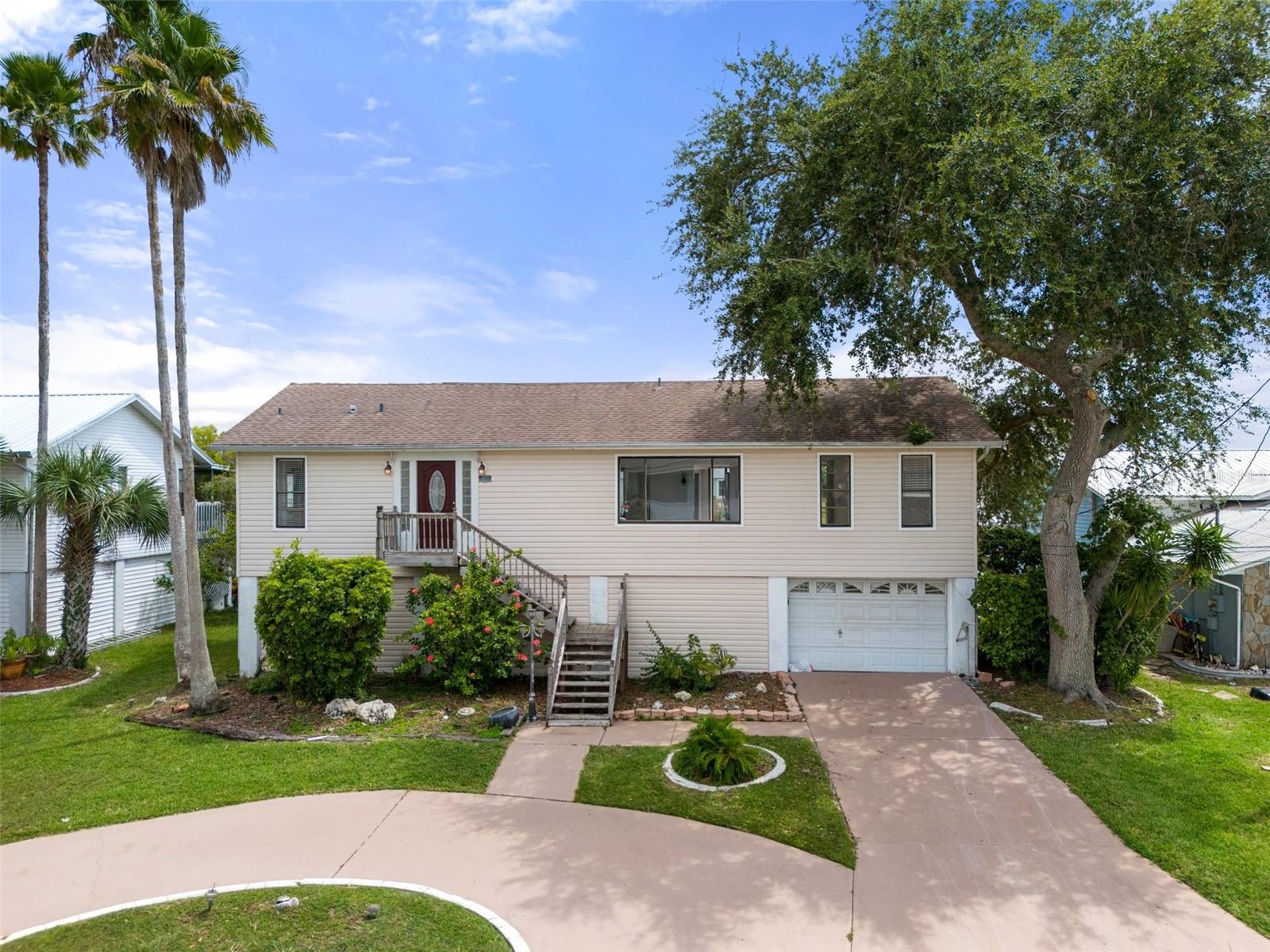
Priced at Only: $365,000
For more Information Call:
(352) 279-4408
Address: 4048 Bluefish Drive, HERNANDO BEACH, FL 34607
Property Location and Similar Properties
- MLS#: W7867467 ( Residential )
- Street Address: 4048 Bluefish Drive
- Viewed: 4
- Price: $365,000
- Price sqft: $117
- Waterfront: Yes
- Wateraccess: Yes
- Waterfront Type: Canal - Saltwater
- Year Built: 1984
- Bldg sqft: 3114
- Bedrooms: 3
- Total Baths: 3
- Full Baths: 3
- Garage / Parking Spaces: 1
- Days On Market: 34
- Additional Information
- Geolocation: 28.4756 / -82.6521
- County: HERNANDO
- City: HERNANDO BEACH
- Zipcode: 34607
- Elementary School: Westside Elementary HN
- Middle School: Fox Chapel Middle School
- High School: Weeki Wachee High School
- Provided by: KW REALTY ELITE PARTNERS
- Contact: Steven Peterson
- 352-688-6500
- DMCA Notice
-
DescriptionOne or more photo(s) has been virtually staged. This is your opportunity!! Hernando Beach, Waterfront, Indirect Gulf Access, 2 Story, Stilt home with 3 complete bedrooms, 3 full baths, (Roof 2017, AC 2013) at only $365k Stop wasting time reading this and go check it out!! As you are on your way over let your passenger read the rest: Once you arrive feel free to pull into the driveway leading to the 1 car garage or use your horseshoe driveway, because you deserve to have the ease of a pull through driveway. Once inside you will be greeted with your grand pillar walkway opening up to your spacious living area encompassing views of the water, filling the room with natural light all the way up to your large vaulted ceilings. Off to your right is your kitchen, with views of the water and fully equipped with stainless steel appliances and granite countertops. That's right you can make your morning coffee while enjoying the sun shimmering off of the water. On one end of your split floor plan, you will find your primary bedroom suite, with access to the rear deck, large walk in closet, and it's own bathroom with walk in shower. On the other side of the 2nd story will find your formal dining area, guest bathroom number 1, second bedroom with it's own deck access and a same floor laundry room. Downstairs is boasting with possibilities and flexible use space, you will find an additional bedroom along with your 3rd bathroom and plenty of open space waiting for your creativity to fill it, build it out into an additional suite, gaming or movie room, home sports bar, or arcade with pool table and Ping Pong table, the possibilities are endless. If the home and views don't take your breath away the backyard will. Step outside onto your fully covered and screened in back patio, only the best to take in all of the water views. Get ready to lay back, relax, and enjoy your yard that is perfect for relaxing, entertaining, or just a great spot to jump in your pontoon boat or jet ski and head out to the flats or explore the Gulf Of Mexico. This home is priced accordingly since it needs your imagination and your creativity to give it the updating it deserves. This home is one that doesn't come across often and you do not want to miss out, so schedule a private showing today, and get ready to be amazed. (Roof 2017, AC 2013)
Payment Calculator
- Principal & Interest -
- Property Tax $
- Home Insurance $
- HOA Fees $
- Monthly -
For a Fast & FREE Mortgage Pre-Approval Apply Now
Apply Now
 Apply Now
Apply NowFeatures
Building and Construction
- Covered Spaces: 0.00
- Exterior Features: Sliding Doors
- Flooring: Concrete, Laminate, Vinyl
- Living Area: 1384.00
- Roof: Shingle
School Information
- High School: Weeki Wachee High School
- Middle School: Fox Chapel Middle School
- School Elementary: Westside Elementary-HN
Garage and Parking
- Garage Spaces: 1.00
- Open Parking Spaces: 0.00
Eco-Communities
- Water Source: Public
Utilities
- Carport Spaces: 0.00
- Cooling: Central Air
- Heating: Central
- Pets Allowed: Yes
- Sewer: Public Sewer
- Utilities: BB/HS Internet Available, Cable Available, Electricity Connected, Phone Available
Finance and Tax Information
- Home Owners Association Fee Includes: Common Area Taxes, Escrow Reserves Fund, Management
- Home Owners Association Fee: 265.00
- Insurance Expense: 0.00
- Net Operating Income: 0.00
- Other Expense: 0.00
- Tax Year: 2023
Other Features
- Appliances: Dishwasher, Microwave, Range, Refrigerator
- Association Name: Coastal HOA Management
- Association Phone: 727-859-9734
- Country: US
- Interior Features: Cathedral Ceiling(s), Ceiling Fans(s), Thermostat
- Legal Description: HERNANDO BEACH UNIT 13-B BLK 134 LOT 57
- Levels: Two
- Area Major: 34607 - Spring Hl/Brksville/WeekiWachee/Hernando B
- Occupant Type: Vacant
- Parcel Number: R24-223-16-2370-0134-0570
- Style: Coastal
- View: Water
- Zoning Code: R1B
Similar Properties
Nearby Subdivisions
Gulf Coast Comm Center
Gulf Coast Ret
Gulf Coast Ret Unit 1
Gulf Coast Ret Unit 2
Gulf Coast Ret Unit 4
Gulf Coast Ret Unit 6
Hernando Beach
Hernando Beach Unit 10
Hernando Beach Unit 12
Hernando Beach Unit 13
Hernando Beach Unit 13-b
Hernando Beach Unit 13-c
Hernando Beach Unit 14
Hernando Beach Unit 7
Hernando Beach Unit 9
Palm Grv Colony Un 5



